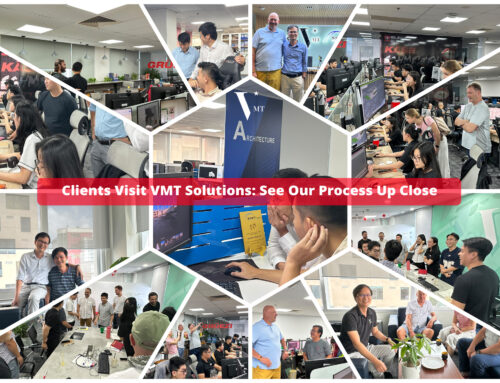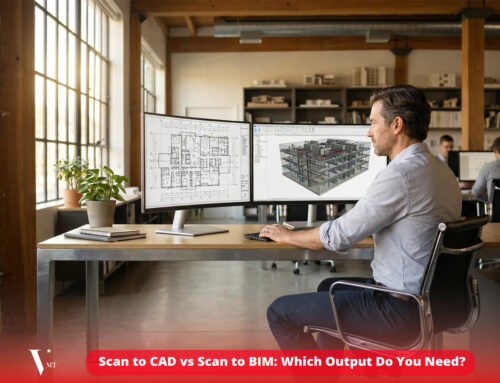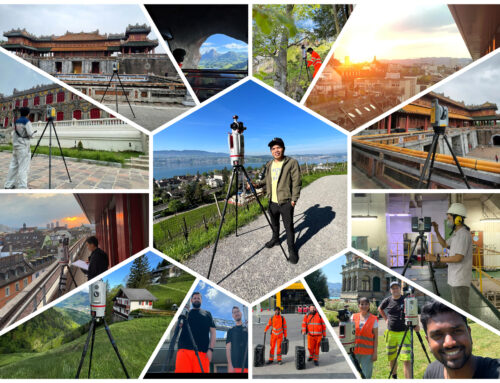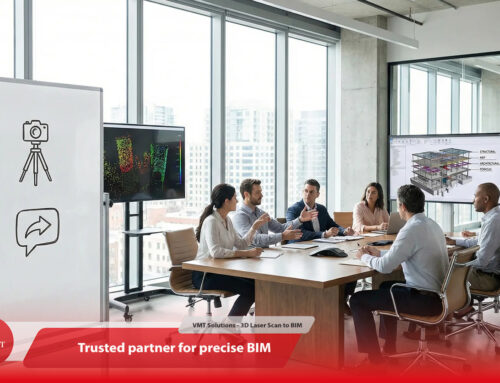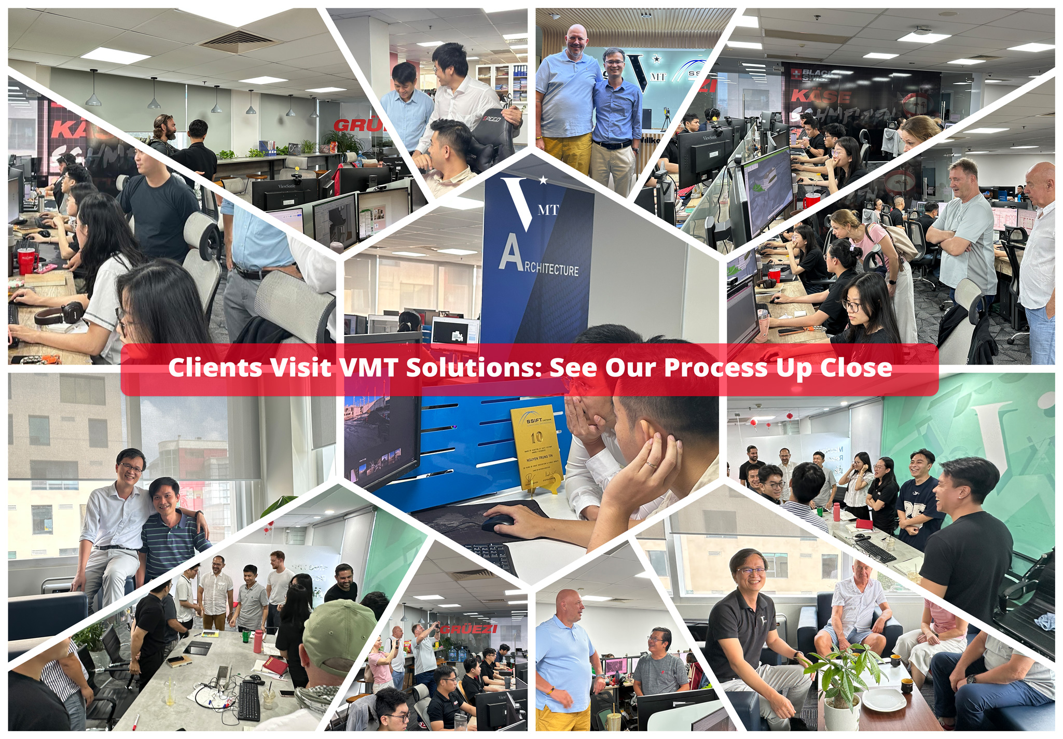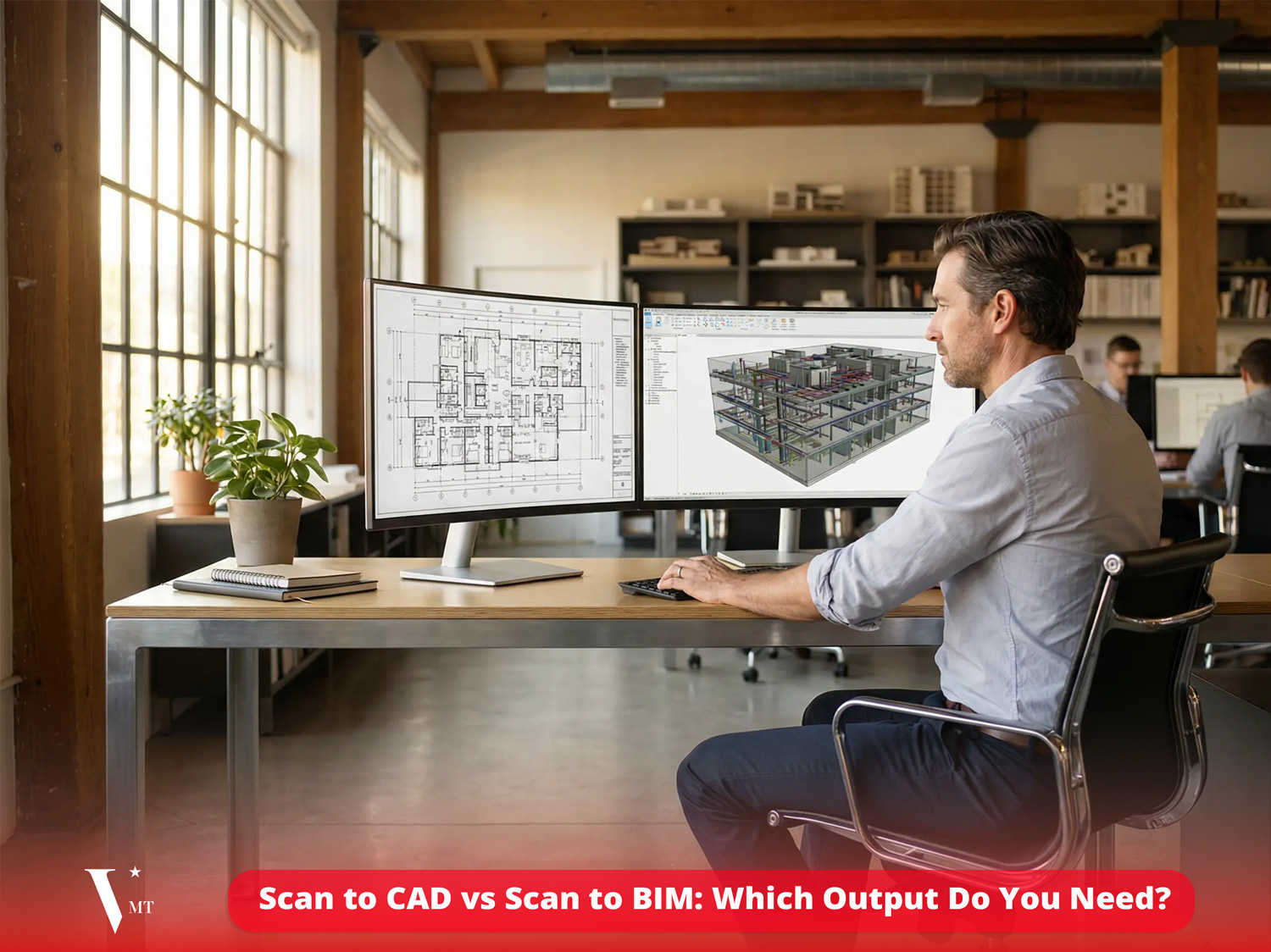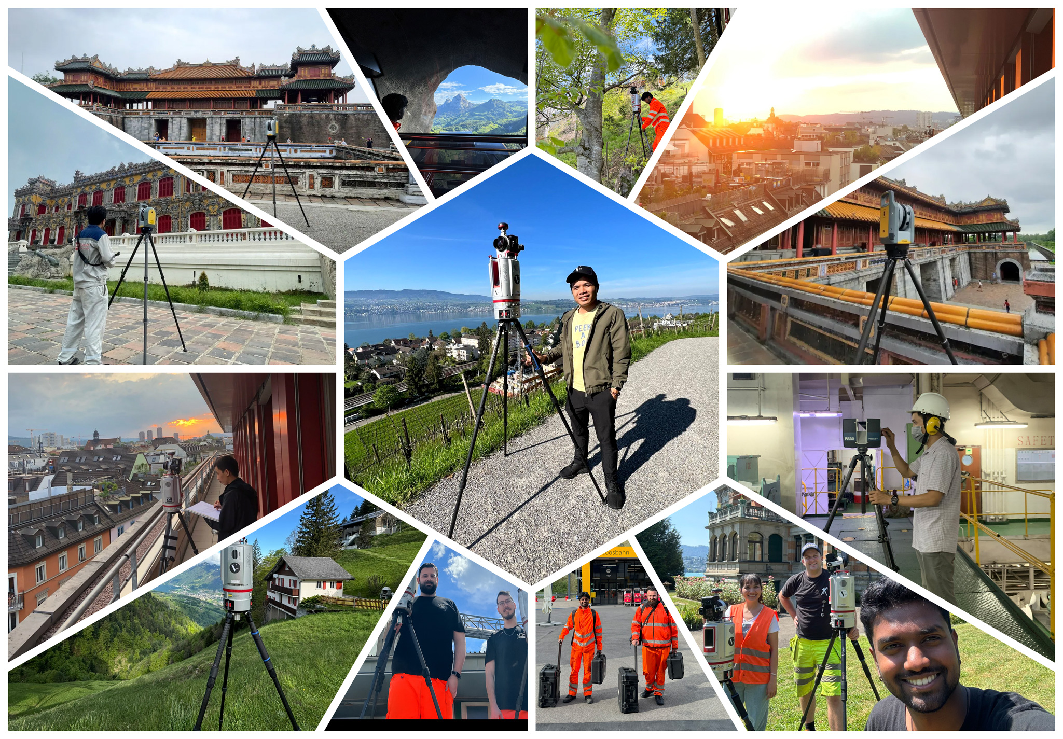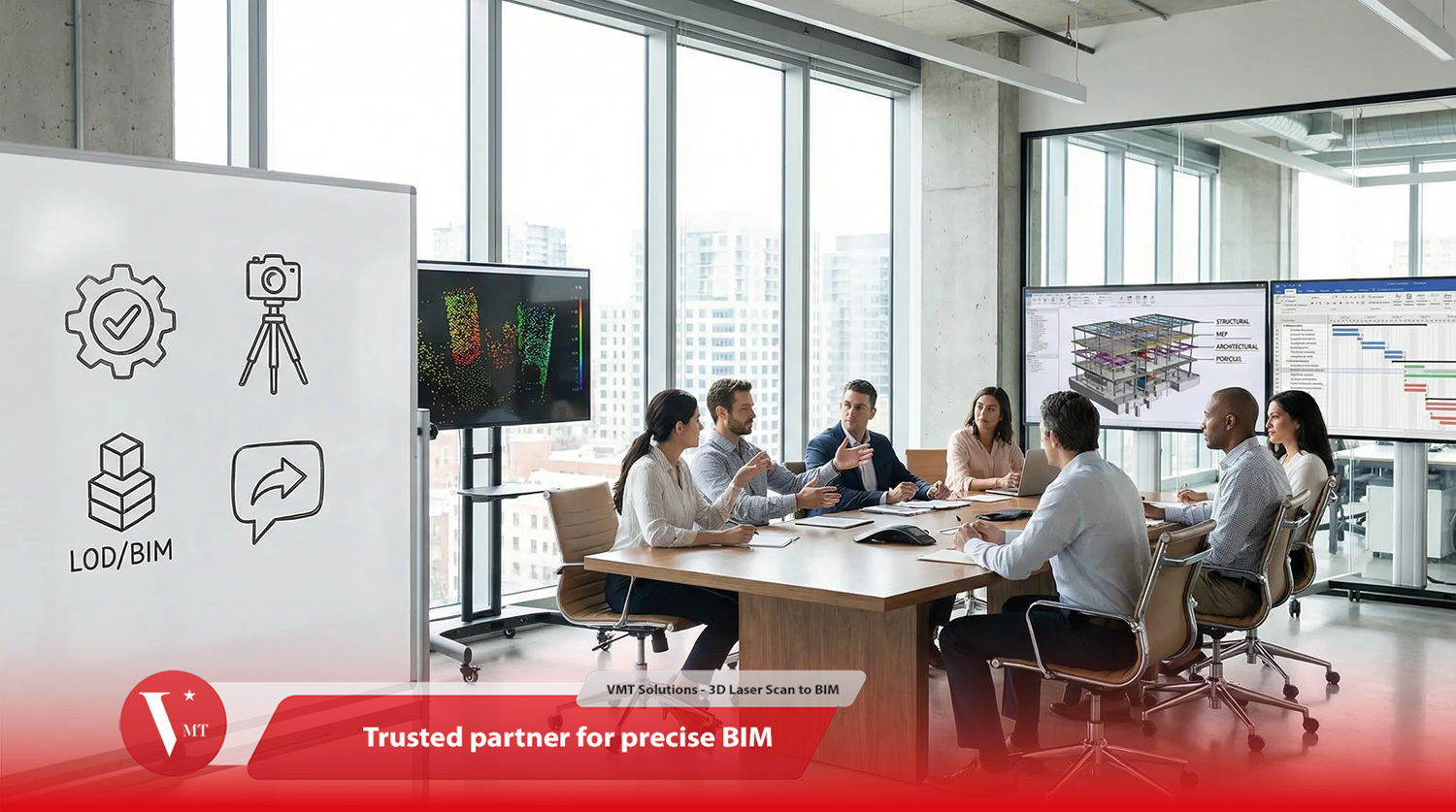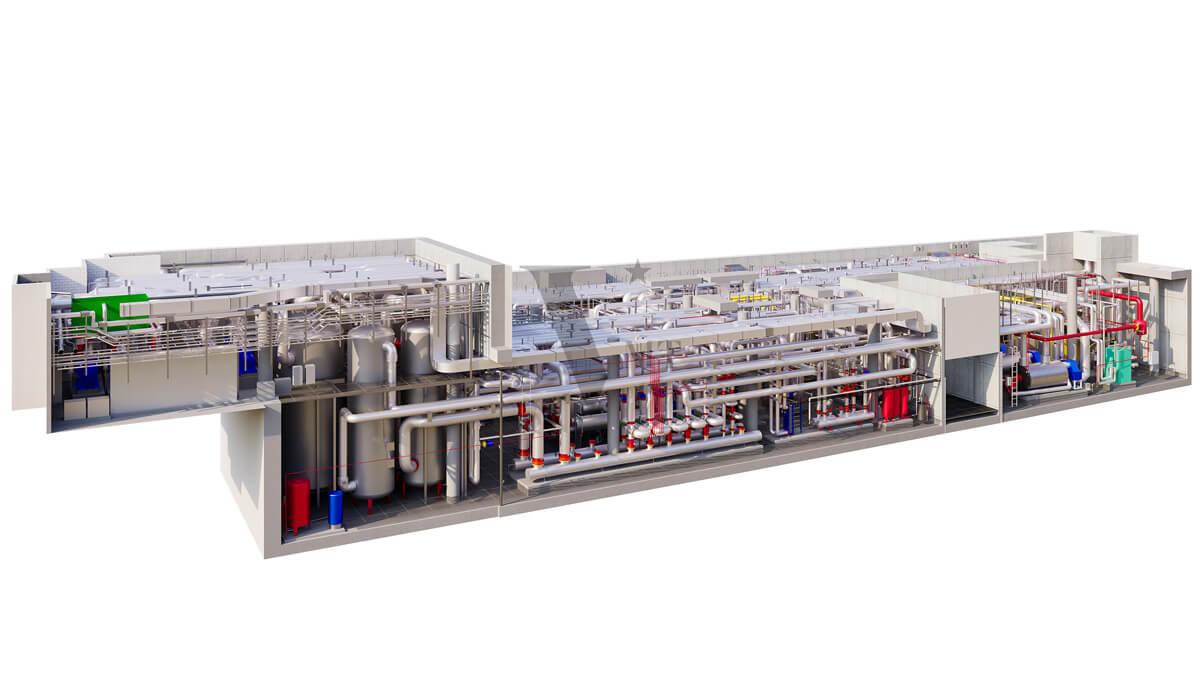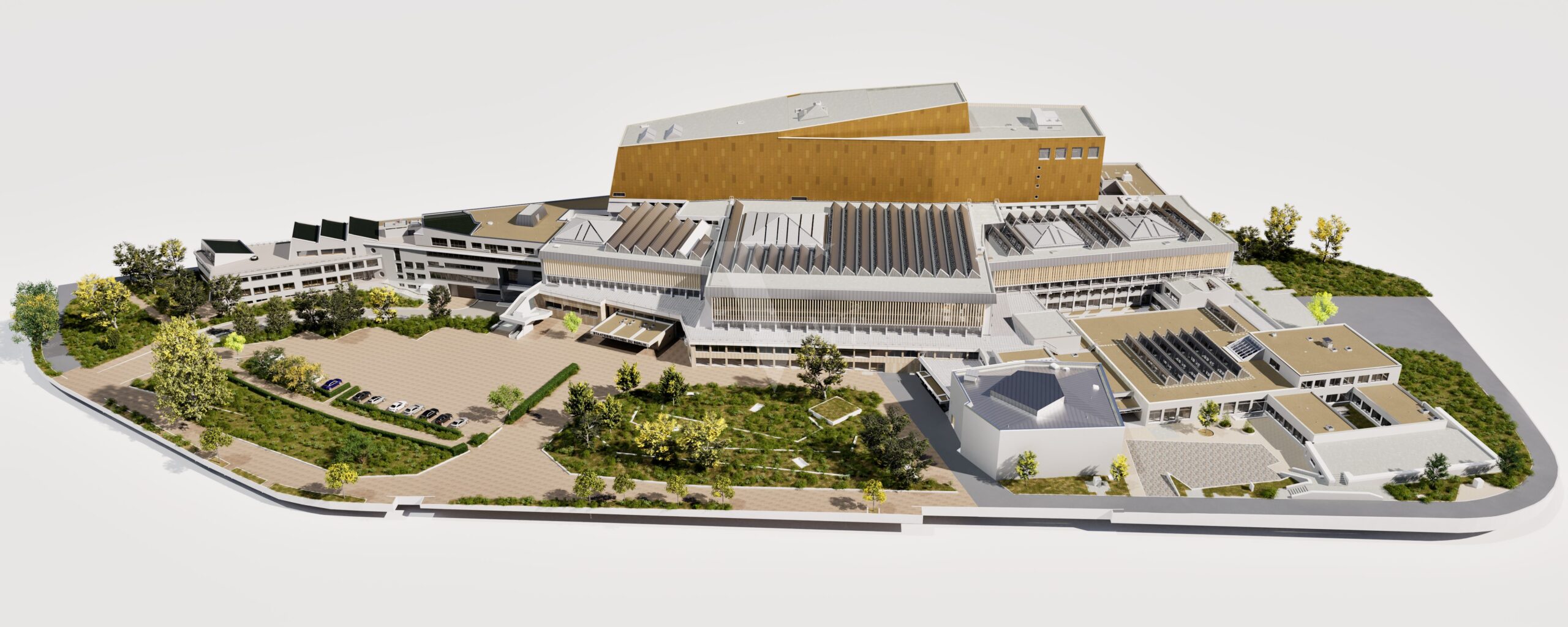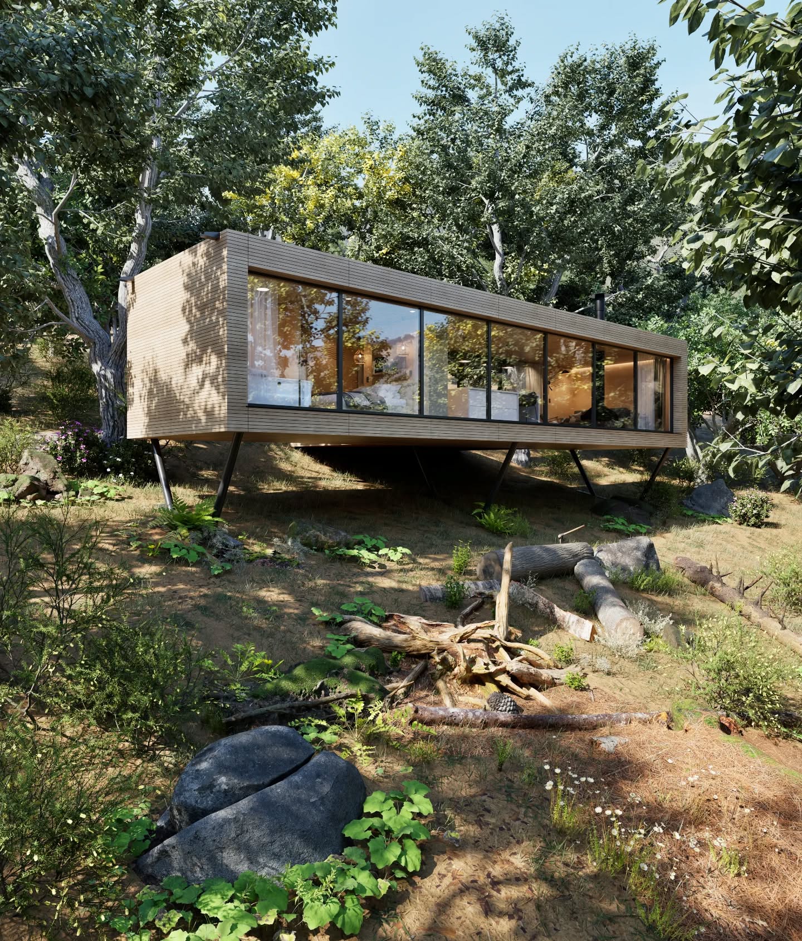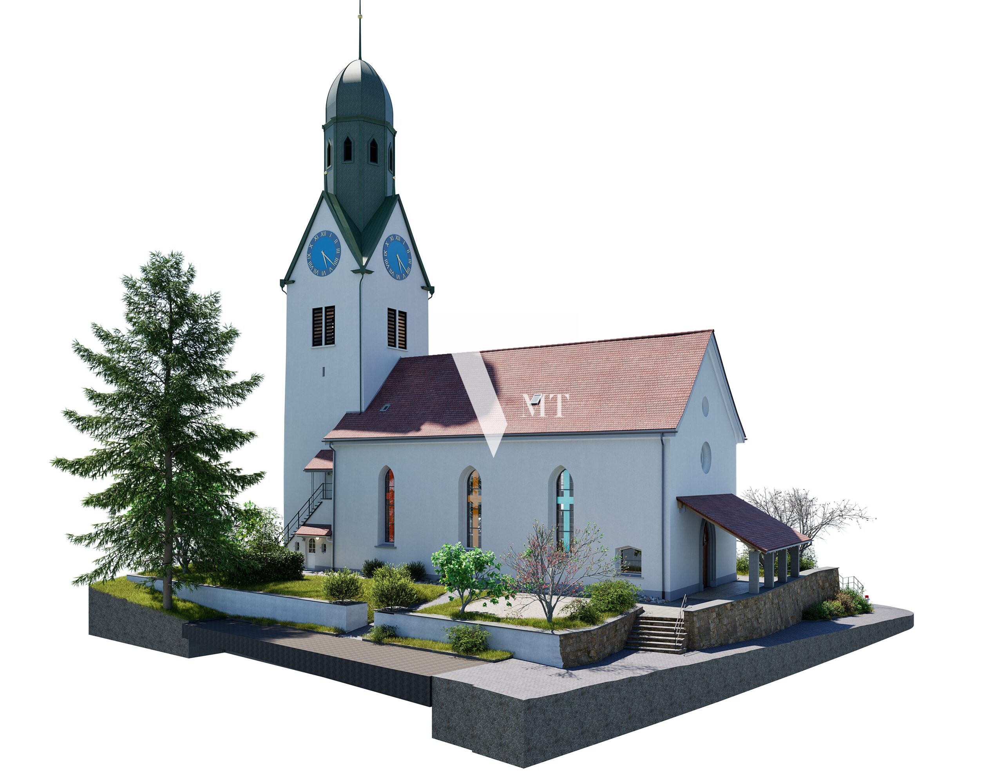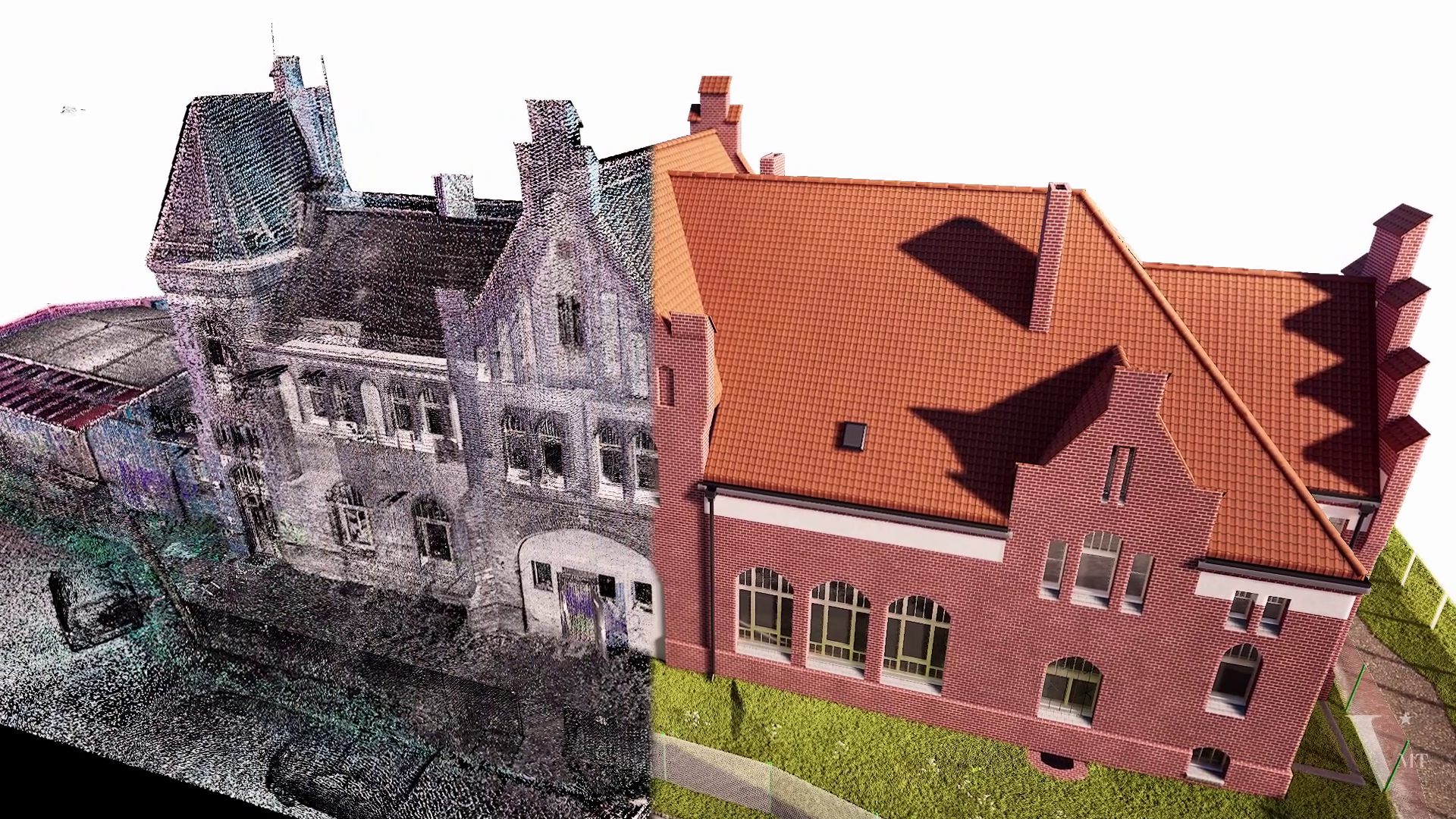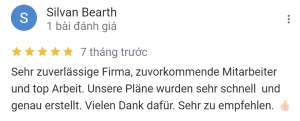Table of Contents
APPLY ARCHICAD IN ARCHITECTURE AND CONSTRUCTION
In these recent years, Archicad is not a stranger name in the Vietnam’s BIM, CAD market with many updated versions that provided numerous powerful features. Aiming to create a place to share and communicate within the Archicad users in architecture and engineering, Green Dragon Solution – an Archicad representative in Vietnam – was hosted the conference “Archicad and its application in architecture and engineering”. This event is the chance for Archicad’s user to discuss and share their experience with many well-known names and firms in the Vietnamese architectural.
VMT Solutions – a famous name in 3D modeling and point cloud processing
Joining this conference, VMT Solution – a famous name in 3D modeling and point cloud processing – had a talk about “point cloud to BIM – 3D modeling with Archicad”. From our long experience to work with foreign partner, this short talk delivered to delegates an overview of 3D laser scanning and its application in architecture.
In this event, VMTS also shared the difficulties in processing point cloud data. As one of the first CAD software that allows drawing straight from point cloud, Archicad can import types of point cloud such as XYZ, E57…, there, you can create a model or CAD drawing directly. Although, there is some difficulties in the point cloud processing workflow not only for Archicad but also for other software.
Difficulties:
• Almost point cloud data are huge that need a very good hardware to process and draw directly in CAD platform.
• Hard to draw and snap precisely because of the point cloud density. The more you zoom in the scattered point cloud you get, this will cause wrong picking when drawing directly from point cloud.
• Hard to detect the registration error from point cloud. Yes, point cloud is not always solid, it remains the registration error that may lead to a wrong drawing or model.
• Drafter has to work in high concentration to indicate and classify every detail which will drive them to stress and weariness very quickly.
And our Solutions:
Experience with point cloud since 2009, through this even, VMT Solutions had shared to the audiences the suitable way to solve those trouble mentioned above. Our solution is compacted in VMTS’s self-developed software in combination with efficient workflow to make the processing work easier, more accurate and reliable.
About the Author:
Nguyen Huynh (Rainer)

As the Co-Founder and Chief Executive Officer of VMT Solutions, SSIFT Vietnam, BlackSwiss Vietnam, and Victoria Measuring Solutions PTY LTD (Australia), I completed my Master’s program in Technical and Vocational Education and Training (TVET) in Germany in 2007.
With over a decade of experience in point cloud processing and BIM services, I am passionate about tackling complex challenges and developing innovative workflows to enhance accuracy and detail in point cloud-to-BIM conversion.
At VMT Solutions, we are committed to delivering high-quality services that provide exceptional value, especially for surveying companies. We focus on building mutually beneficial partnerships, ensuring that our clients receive customized solutions tailored to their specific needs. Every day, I strive to push the boundaries of the industry, continuously improving our methods and exploring new ways to optimize the services we provide.
Recent Posts
Tag Cloud
We are proud to have
satisfied customers.
„Your plans are perfect; I’ve never seen anything like this before. These are drawings of the highest quality, I must say. I want to express my sincere thanks once again for your work.“
VMT modeled a large industrial building in 3D for our research project. We provided DWG plans to VMT, and they delivered a highly detailed model, including the building envelope, interior walls, openings, and stairs. We had previously contracted a German company for the same object, but unfortunately, it didn’t work out. I was relieved and pleased that VMT handled it so reliably. Thank you for the excellent work and the truly fair price!
Very reliable company, courteous staff, and top-quality work. Our plans were created quickly and accurately. Thank you for that. Highly recommended.
Excellent advice and high 3D modeling quality at a great price-performance ratio… What more could you want? I can highly recommend them…

