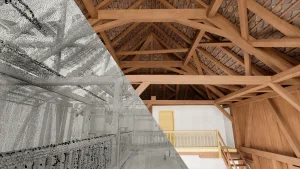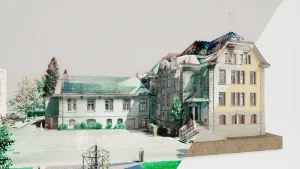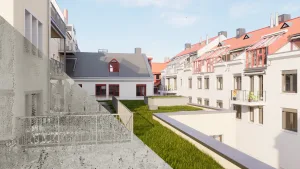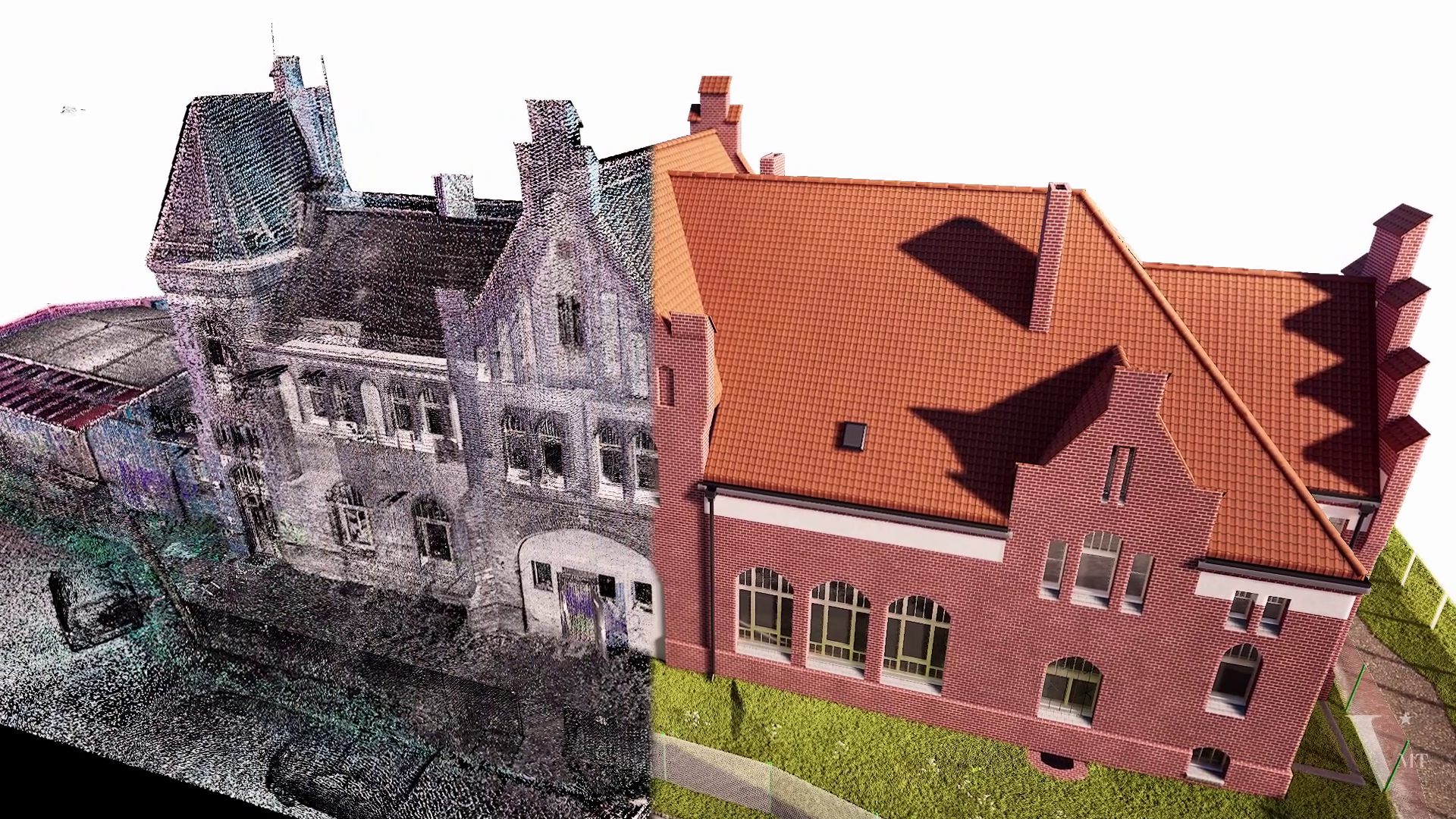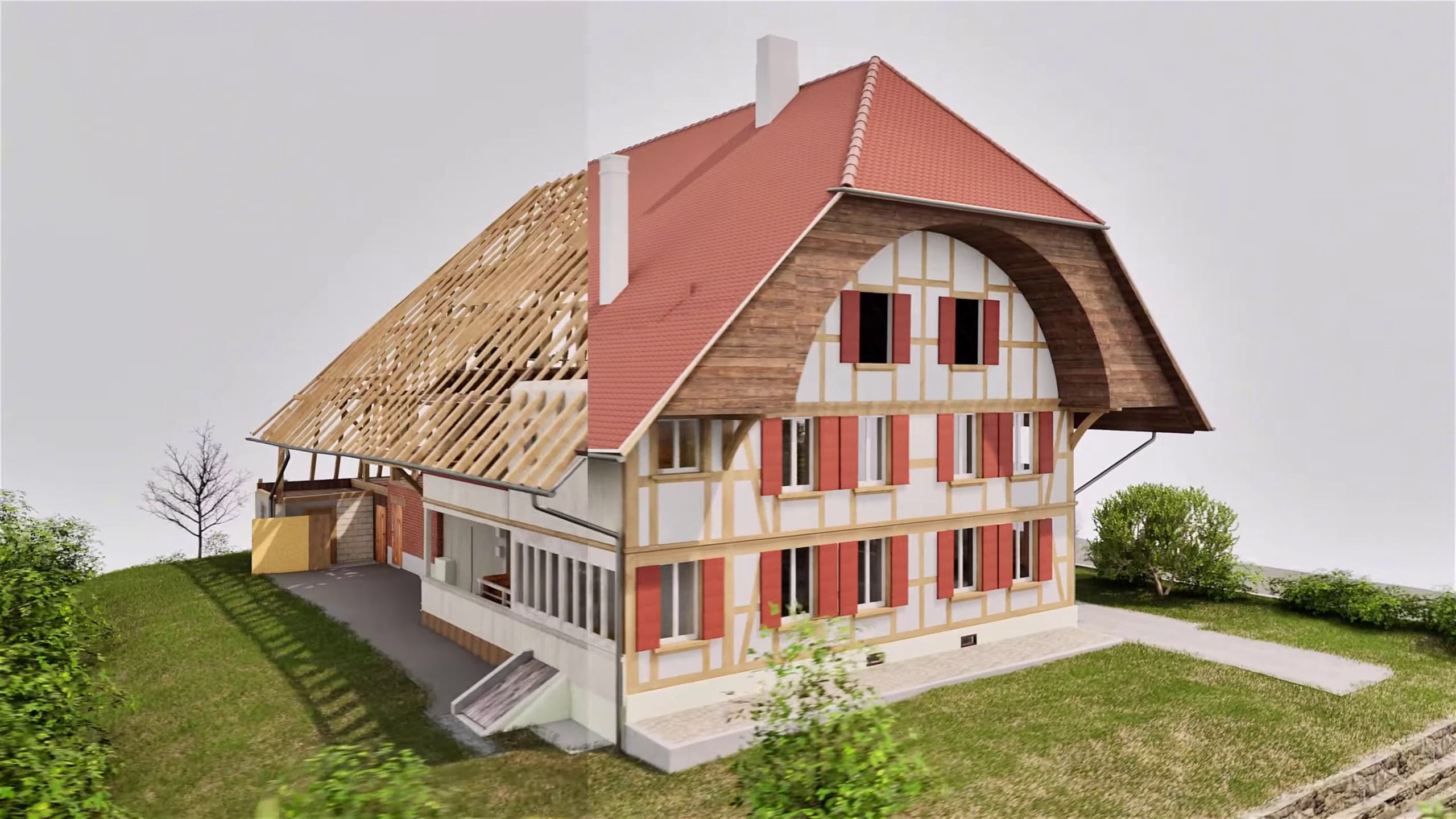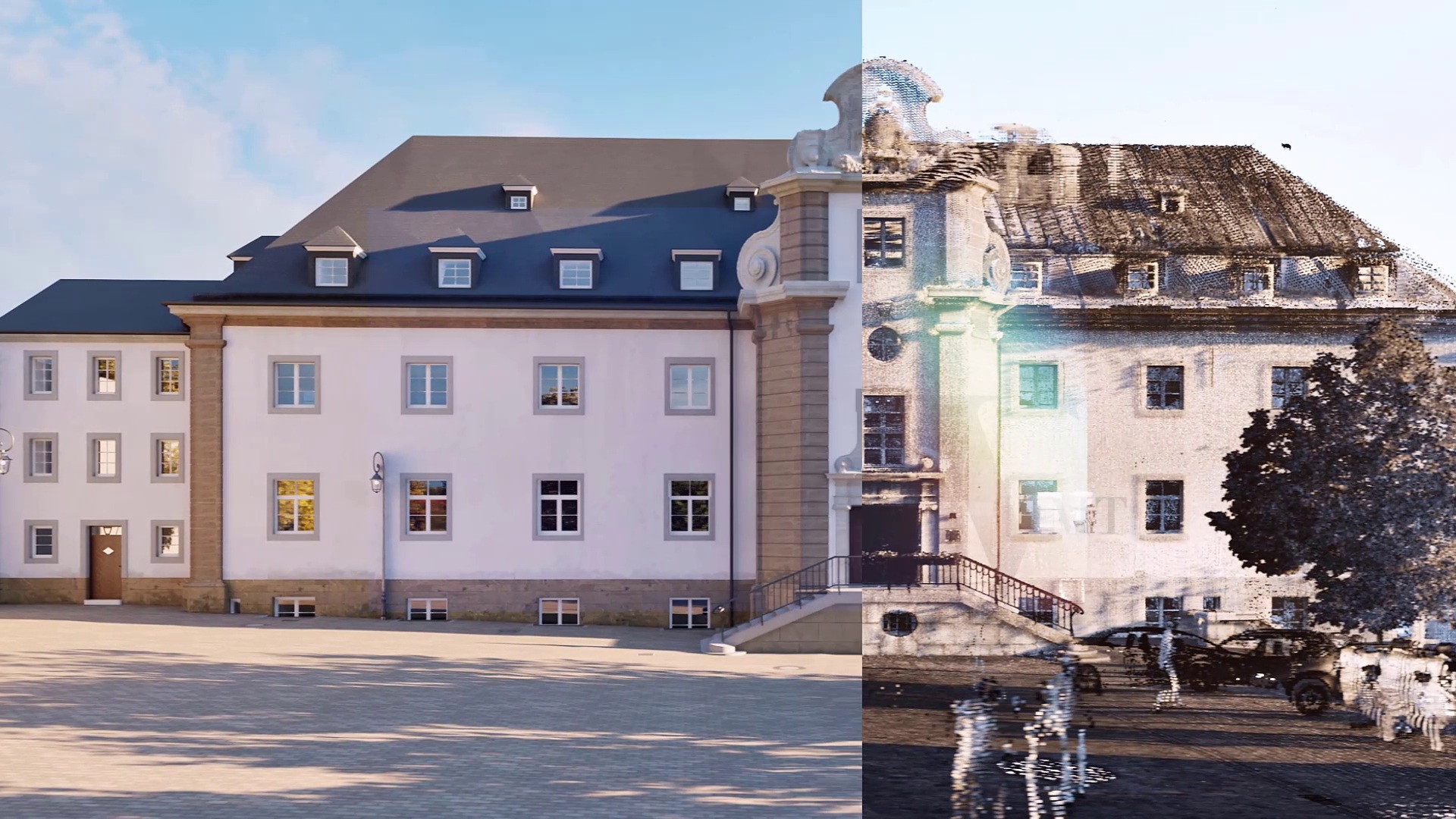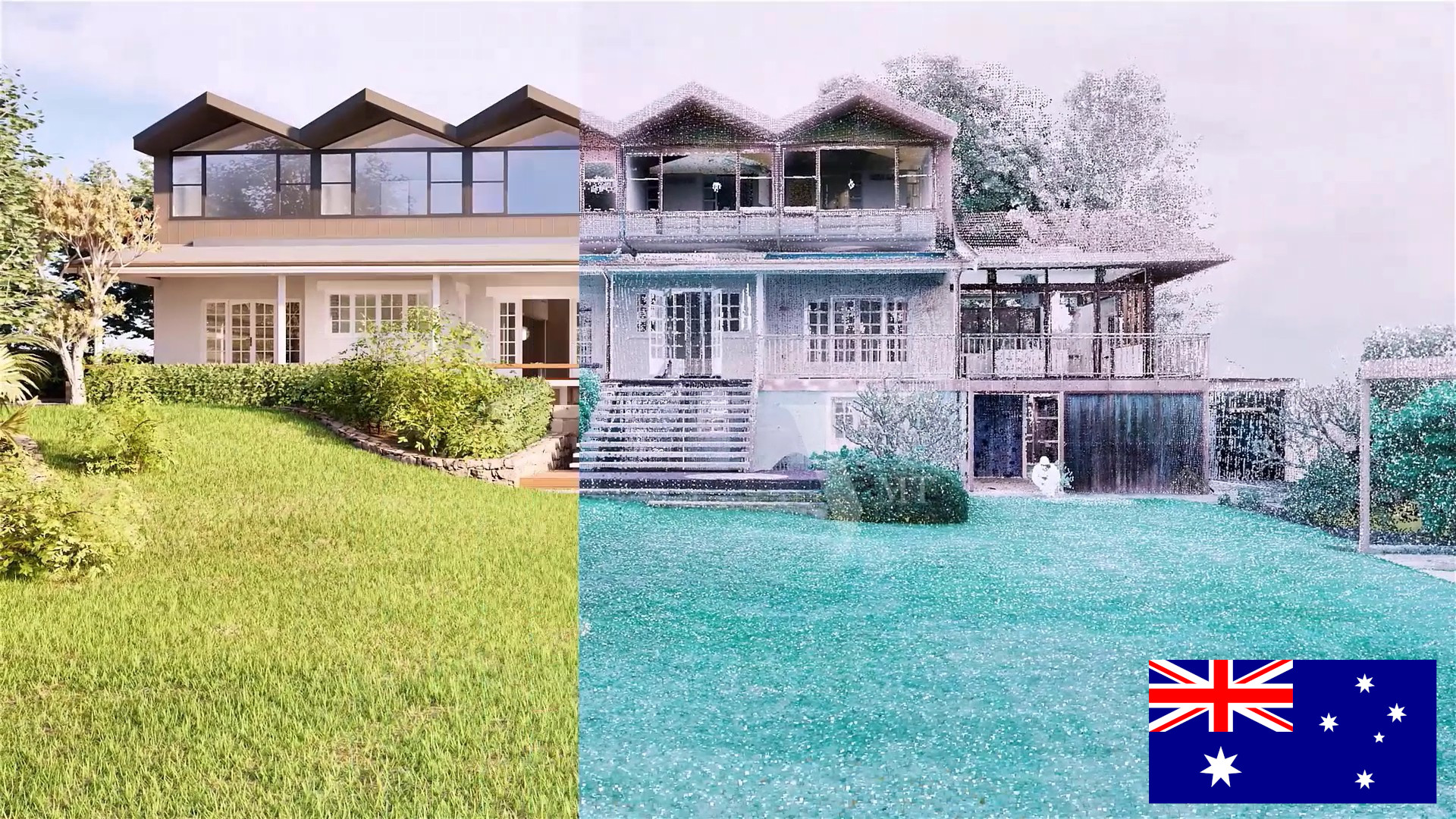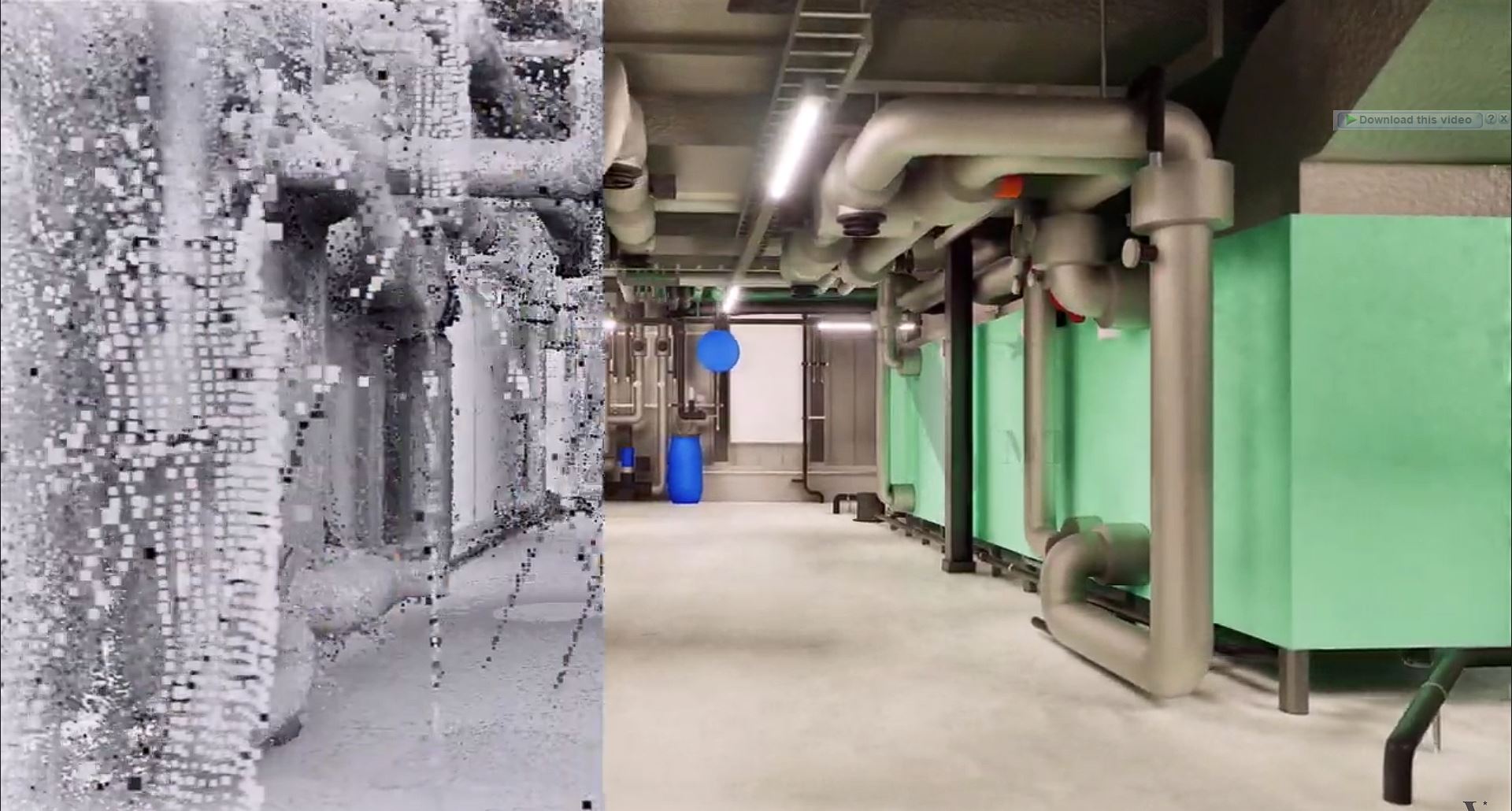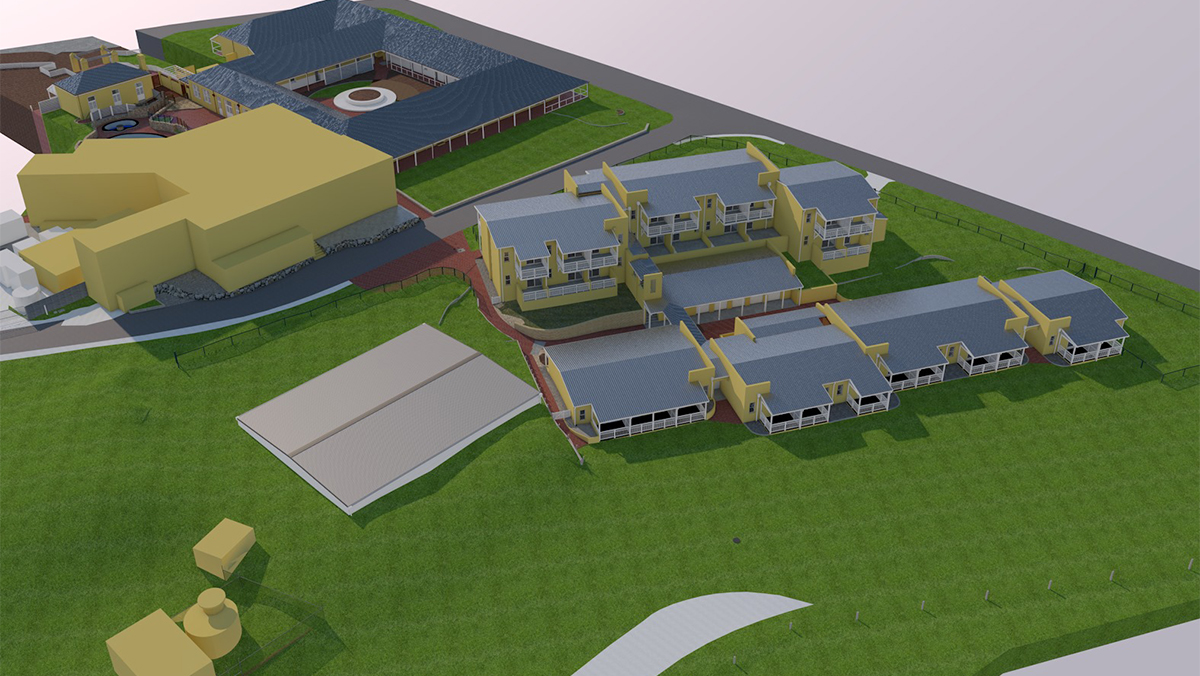3D/2D from point cloud data
Exactly 1:1 from point clouds is not enough. Adhering to architectural standards and identifying as well as correcting errors in point clouds are even more critical aspects for high-quality services. Our strength lies in creating accurate two- and three-dimensional CAD models from your point cloud data.
We are aware of our responsibility: your valuable point cloud data deserves the highest evaluation standards.
Point clouds to 3D
More than just plans. The 3D CAD model is our preferred choice, offering the highest cost-benefit ratio for all project participants. From 3D CAD models, you can generate any cuts, views, and elevations. The real building is created with millimeter precision based on the as-built surveys in the CAD of your choice, allowing you to customize the scope of the evaluation to your specific needs.
With years of experience in point cloud to CAD services, we have further developed and optimized our workflows with custom-developed software and a well-coordinated team.
Point clouds to 2D
High-precision and detailed. We create reliable plans for every construction project. The creation of such 2D CAD plans is the first step for successful planning. Precision and accuracy have always been embedded in our workflow and philosophy. Receive complete and high-quality floor plans, sections, and views derived from your point cloud data.
Partnering with an experienced provider like VMT Solutions gives you planning certainty, as you can rely on the plans you receive being true to reality. This helps you avoid surprises and additional costs during the execution of your project.
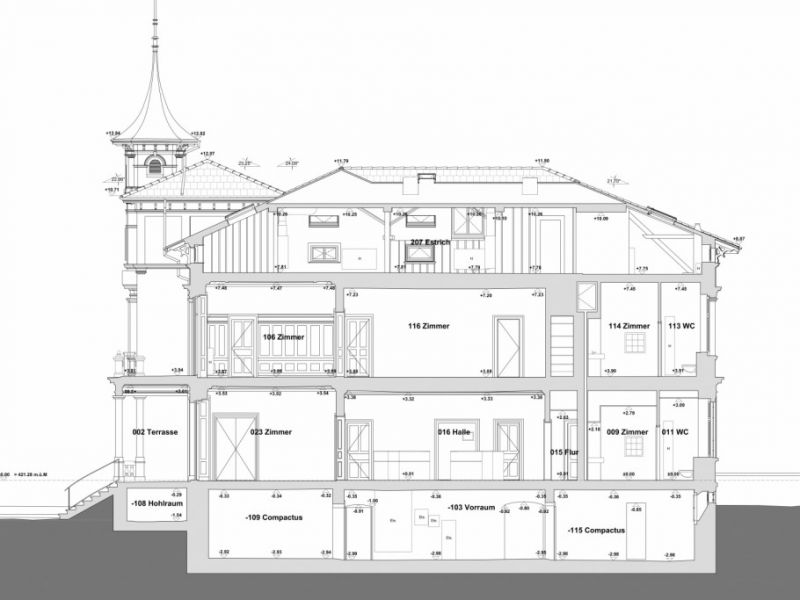
Scan to BIM
Effective and practical solutions. Outsourcing BIM services is showing a dramatic upward trend due to the high demand for CAD and BIM services. It has proven to be an effective and practical solution that allows companies to save time and effort.
For a BIM model, we can incorporate existing plan information into the evaluation. The information from as-built plans and digital recordings are presented in separate layers. Thanks to our extensive experience and innovations in digital, three-dimensional BIM modeling of structures, we can guarantee the required quality and accuracy of the data.
Some of our completed projects
We are proud to have
satisfied customers.
„Your plans are perfect; I’ve never seen anything like this before. These are drawings of the highest quality, I must say. I want to express my sincere thanks once again for your work.“
VMT modeled a large industrial building in 3D for our research project. We provided DWG plans to VMT, and they delivered a highly detailed model, including the building envelope, interior walls, openings, and stairs. We had previously contracted a German company for the same object, but unfortunately, it didn’t work out. I was relieved and pleased that VMT handled it so reliably. Thank you for the excellent work and the truly fair price!
Very reliable company, courteous staff, and top-quality work. Our plans were created quickly and accurately. Thank you for that. Highly recommended.
Excellent advice and high 3D modeling quality at a great price-performance ratio… What more could you want? I can highly recommend them…

