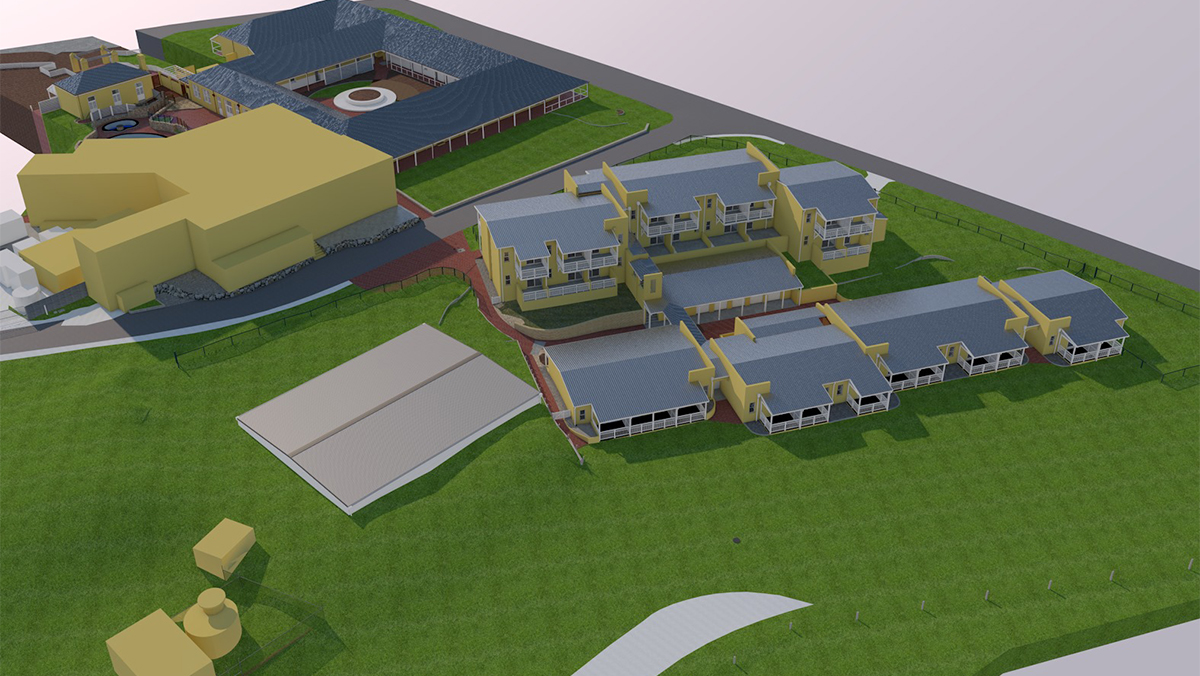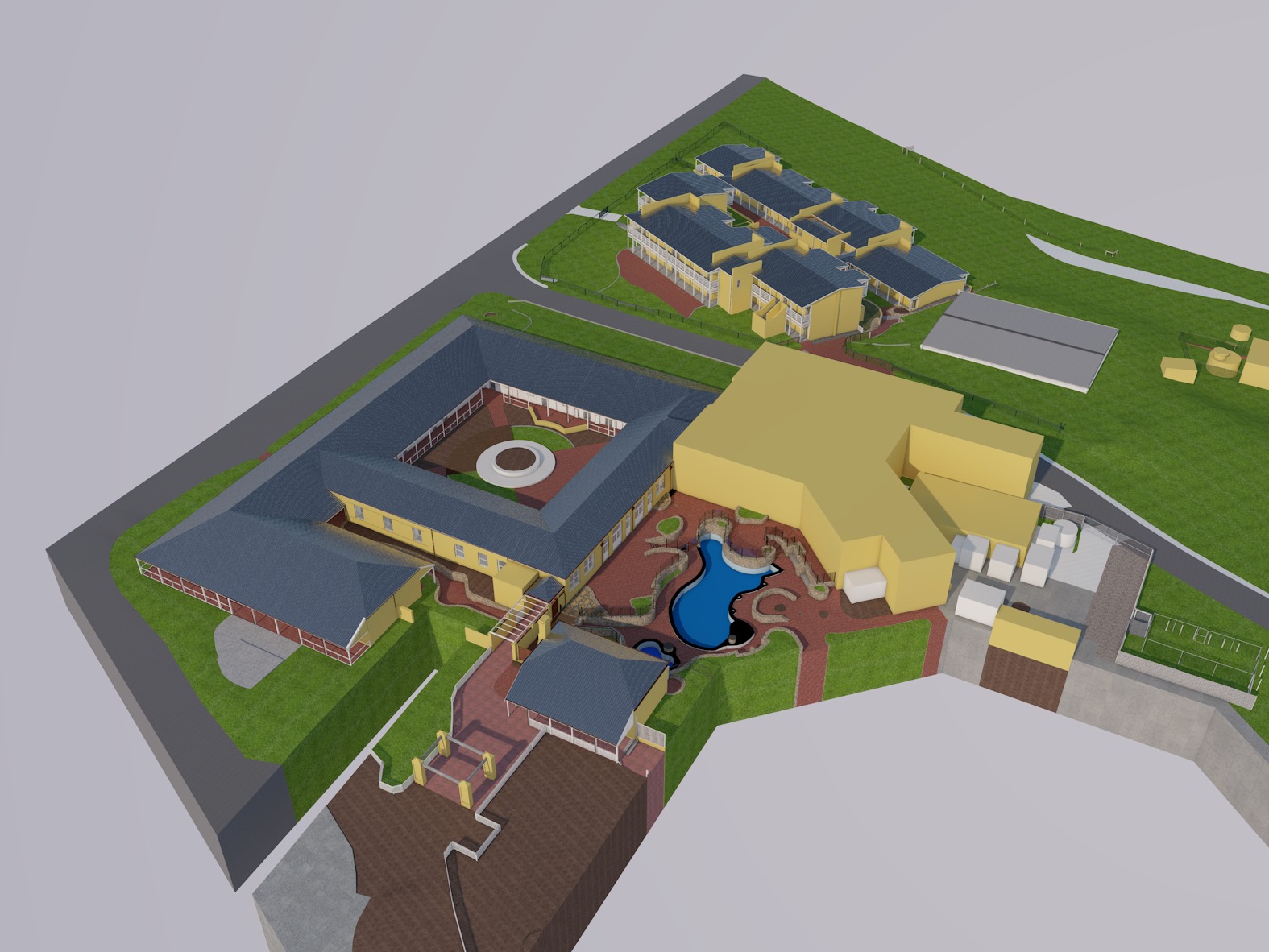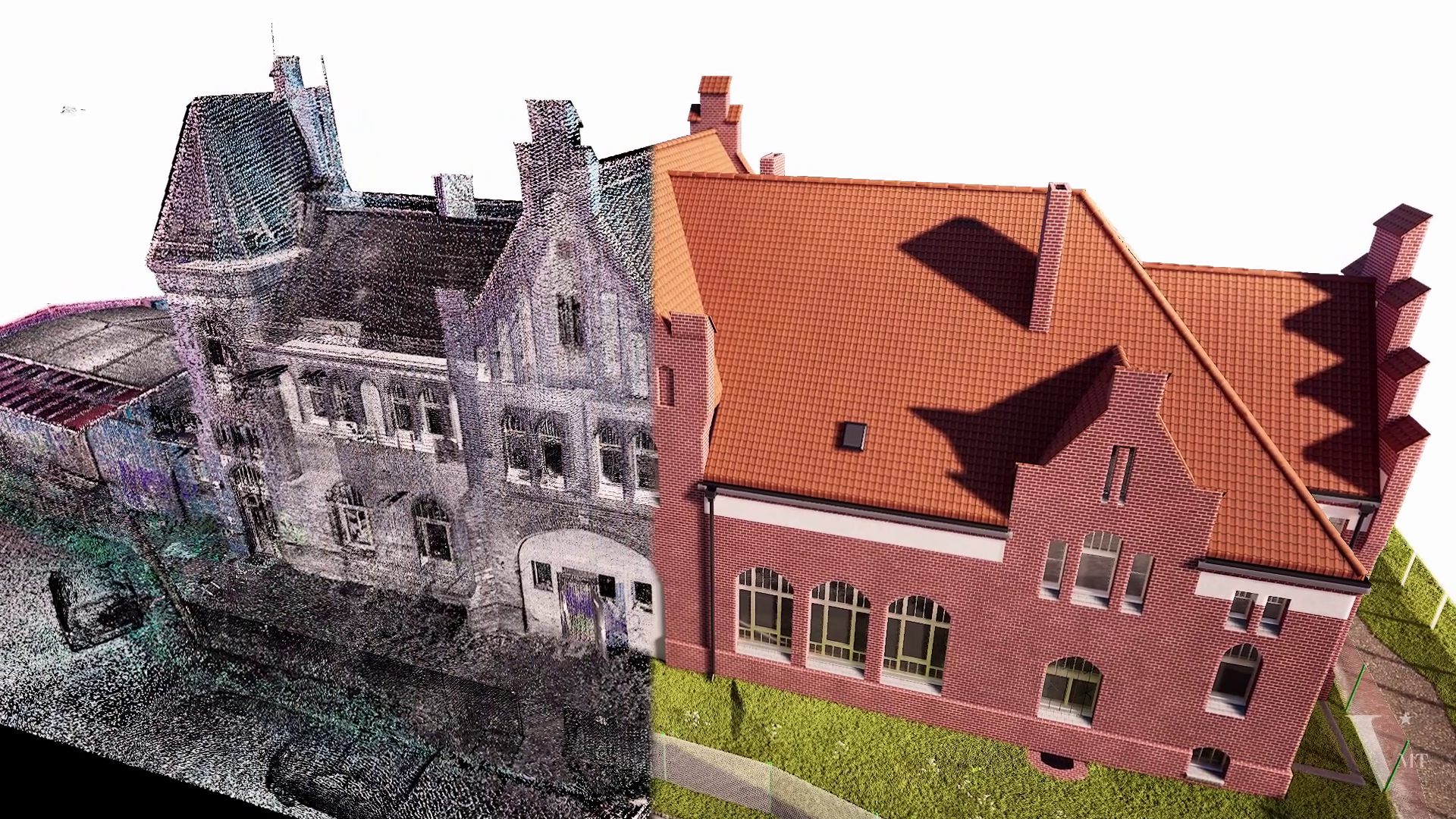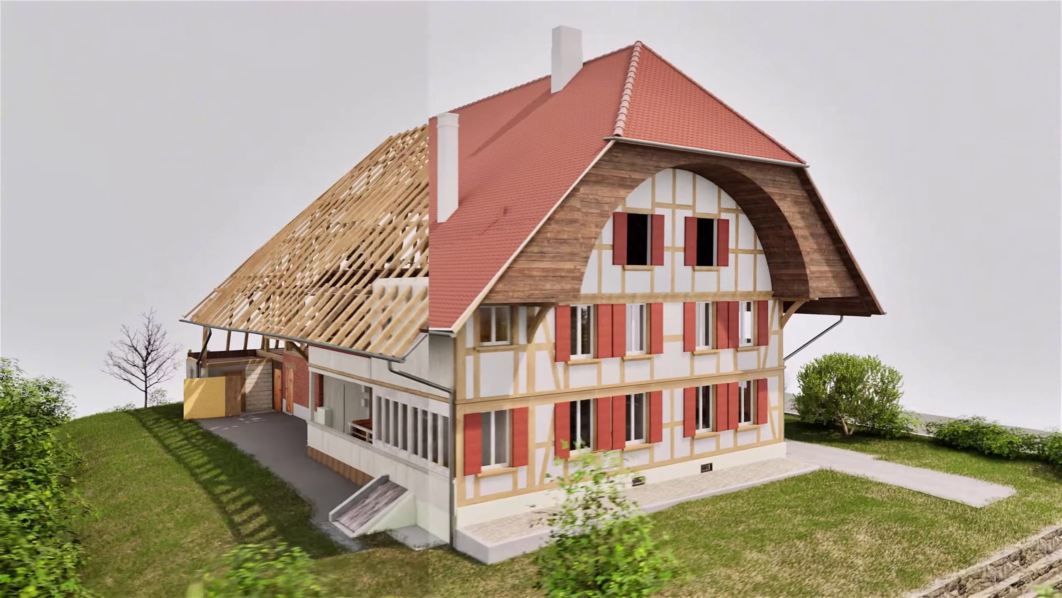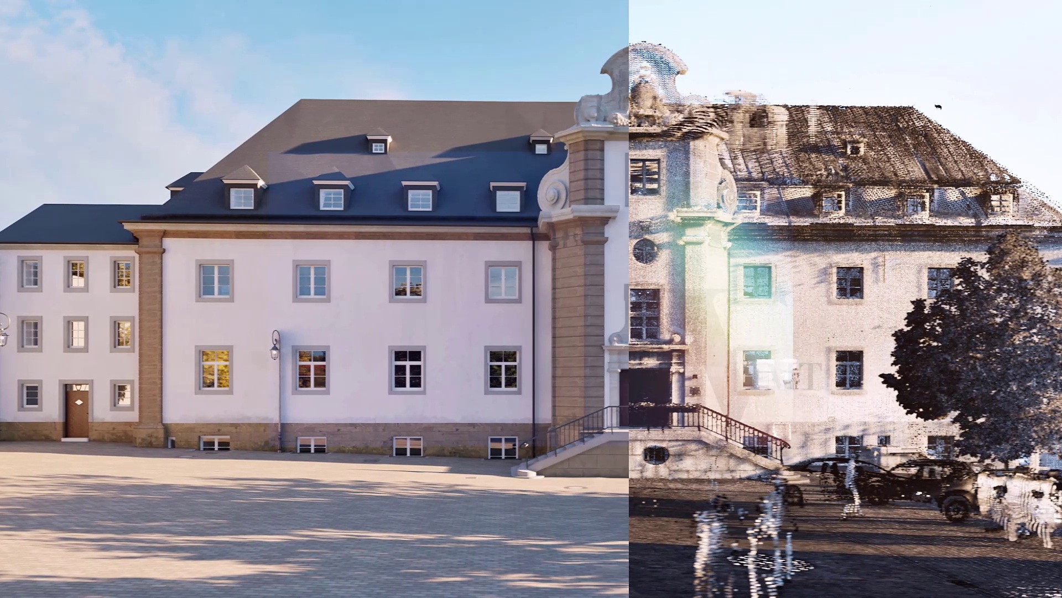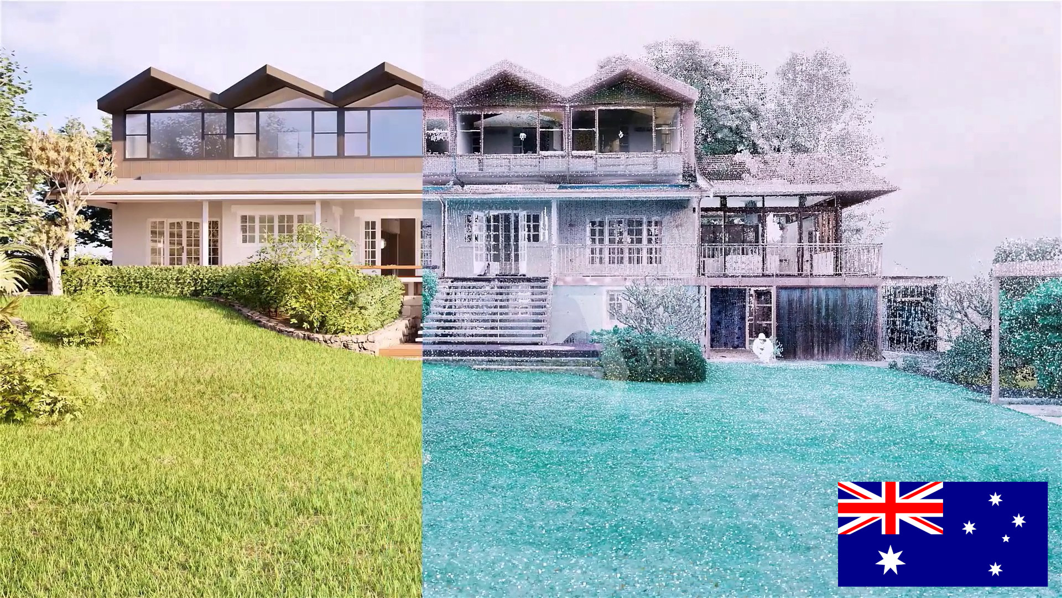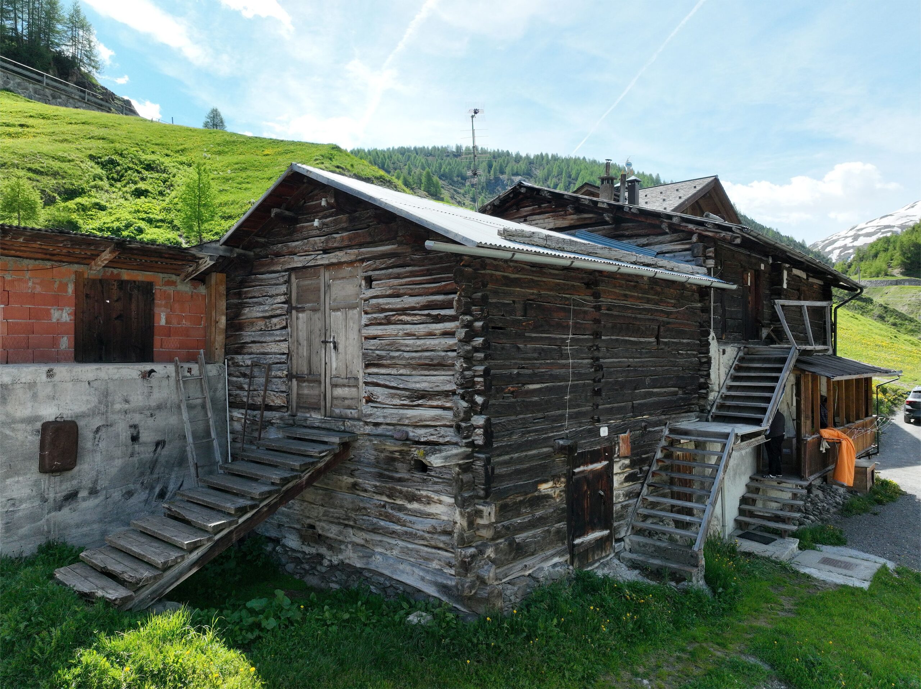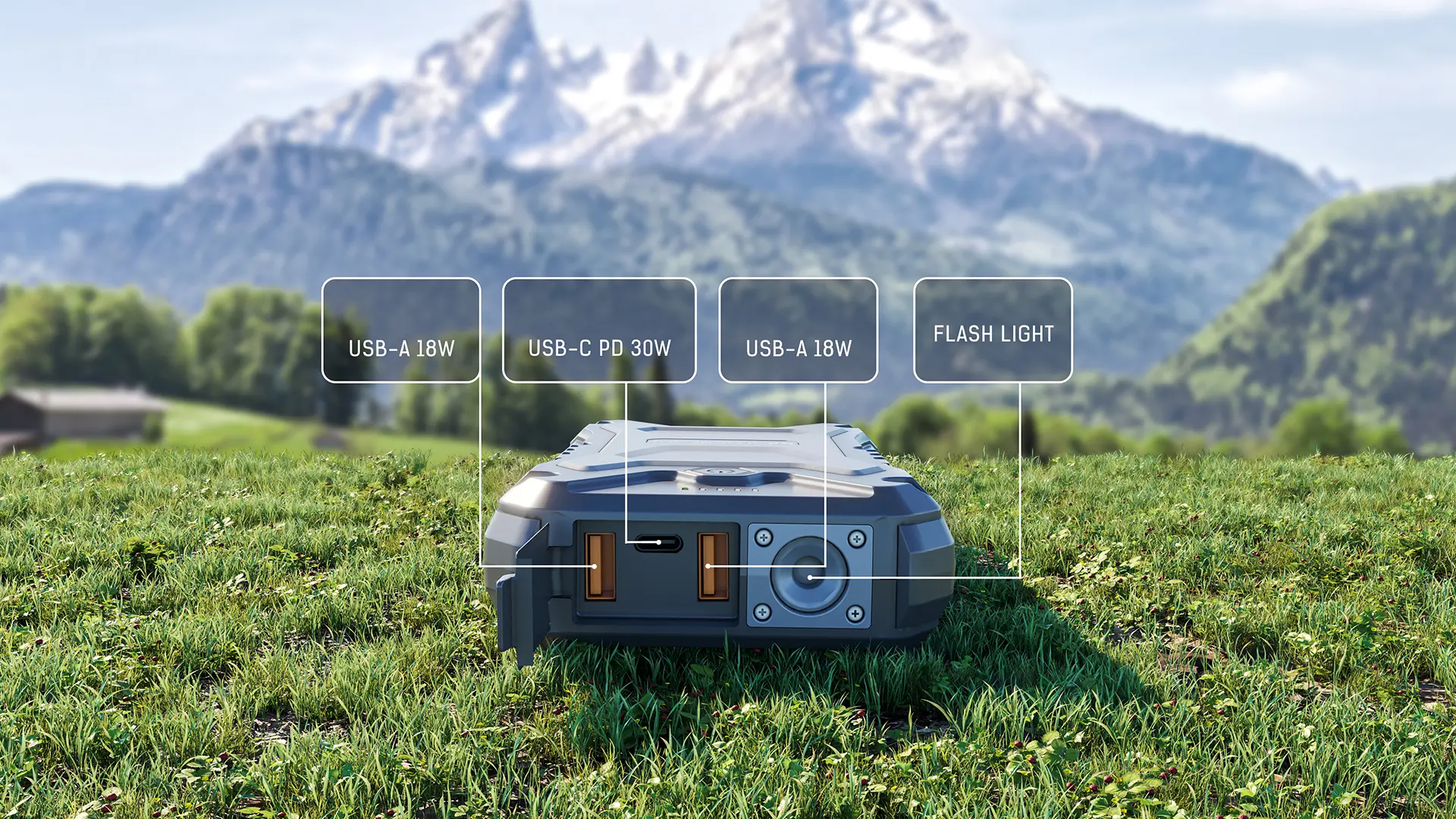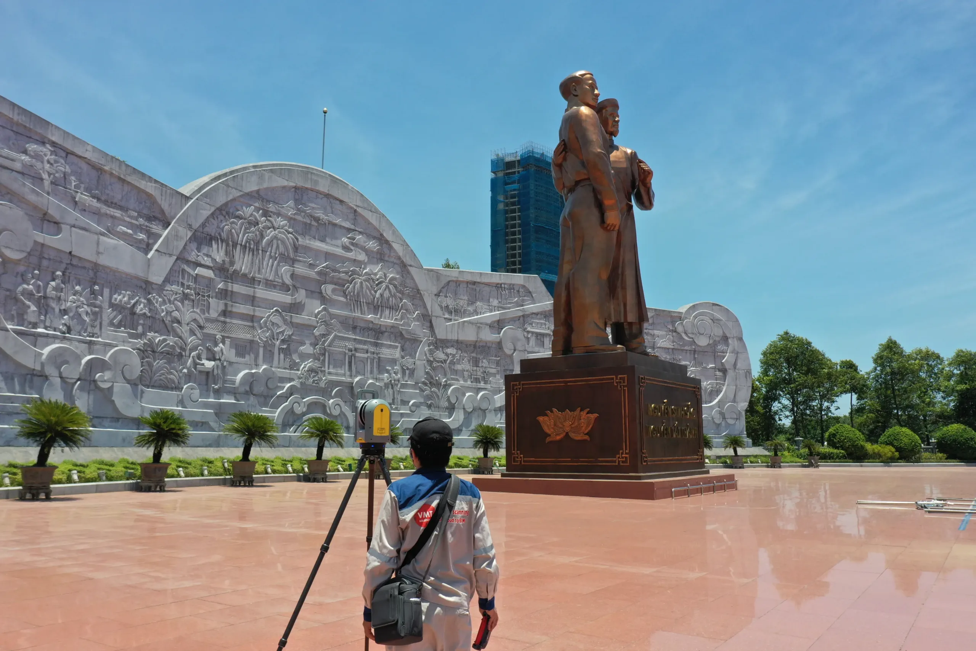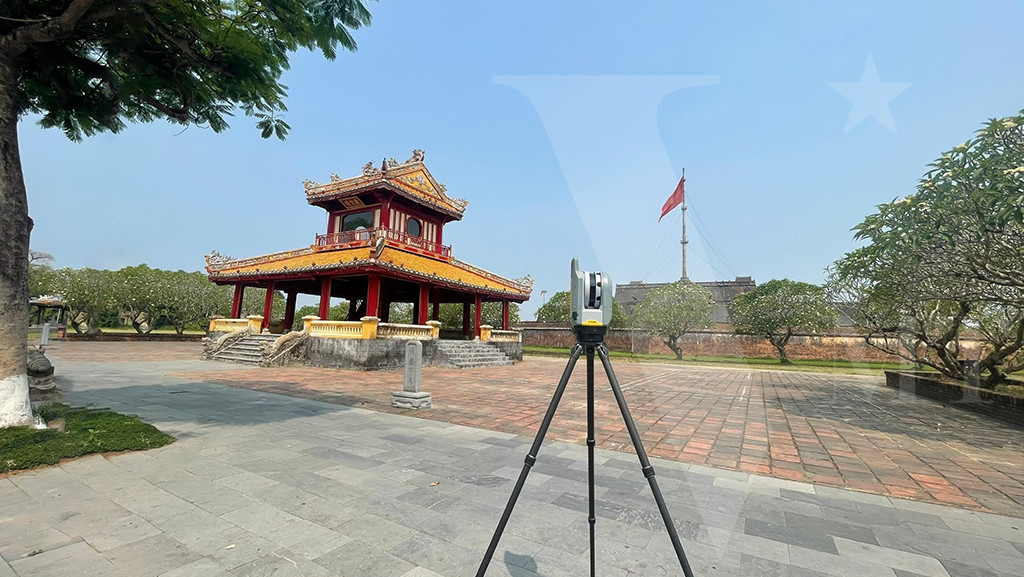The Rottnest Lodge renovation project in Australia successfully utilized 3D laser scanning and Building Information Modeling (BIM). By integrating advanced 3D laser scanning technology with Archicad’s 3D BIM, this project achieved high precision and exceptional detail, exceeding architects’ expectations. This allowed for successful design and implementation of renovation plans while minimizing potential errors.
High Demands from Australian Architecture Firms
Architecture firms in Australia and other developed countries often have very high standards for the accuracy and detail of 3D models derived from point clouds. According to feedback from these firms, finding a local provider that meets the quality of models like VMT Solutions is quite challenging. These requirements involve not only precise 3D laser scanning but also 3D modeling according to architectural standards and BIM requirements, ensuring the 3D model accurately reflects the project’s current state and is easy to use and manipulate.
The Solution They Chose
Recognizing the difficulty in finding a suitable provider, the architecture firms decided on an alternative solution. Instead of requesting a full-service surveying and 3D modeling package from a single provider, they chose to perform 3D surveys to collect point cloud data and then send this data to VMT Solutions for 3D modeling. This approach ensures high-quality 3D models and optimizes the workflow.
VMT Solutions sincerely thanks our clients for recognizing the quality and expertise of our services. We are committed to continually striving to meet and exceed client expectations, always delivering more than expected, and contributing to the success of every project.

