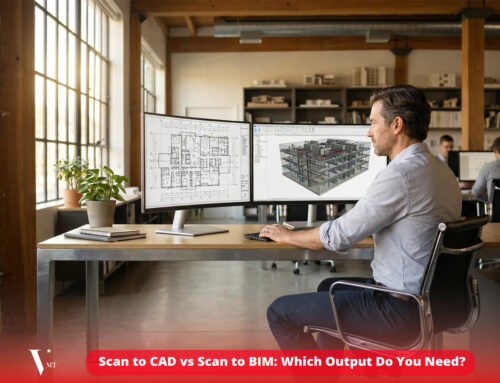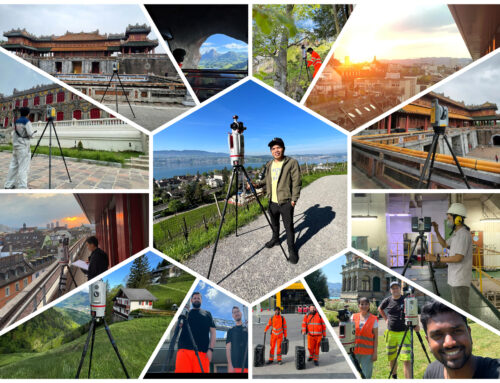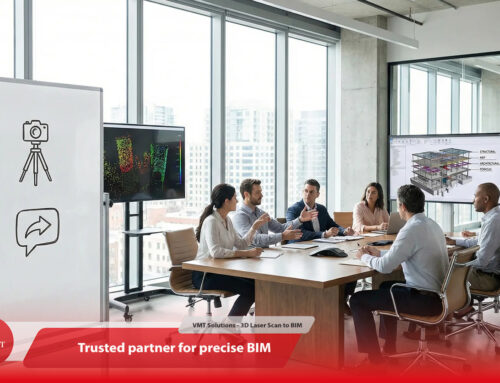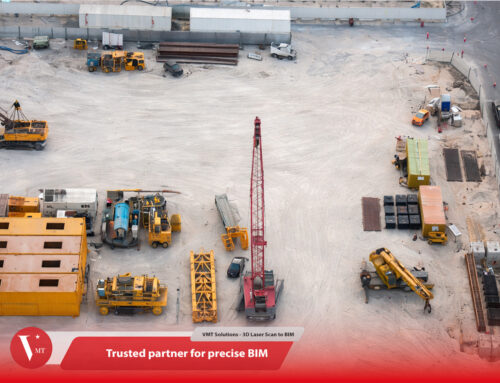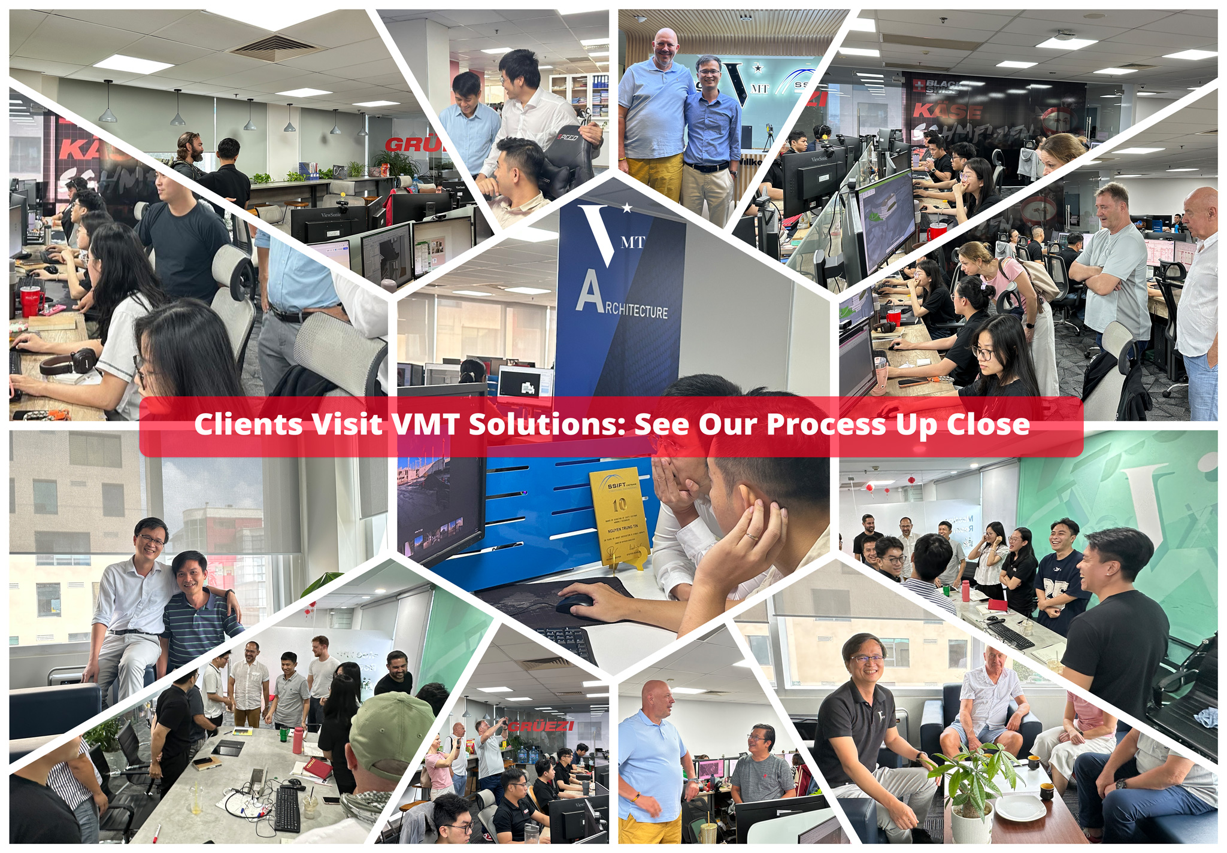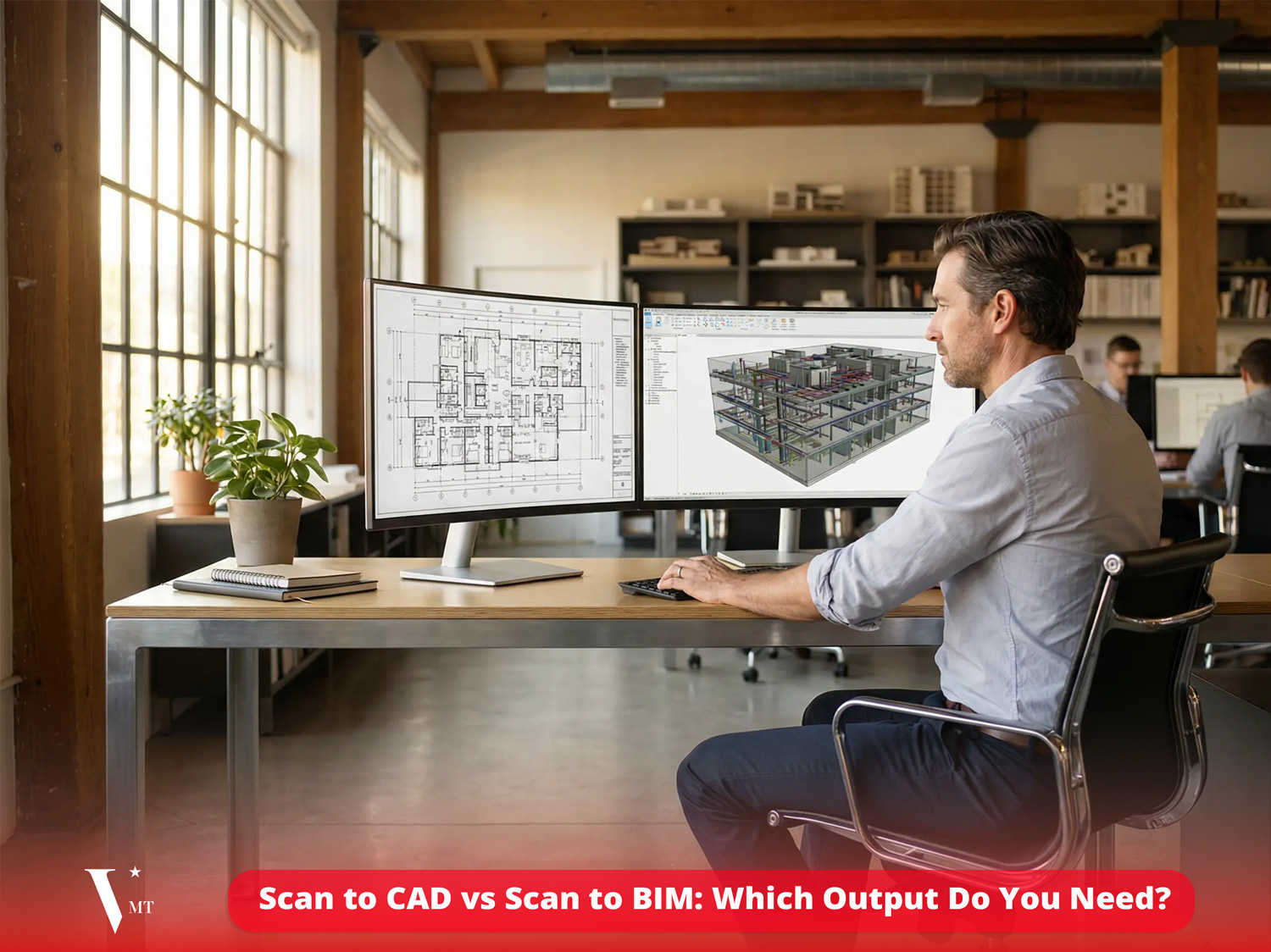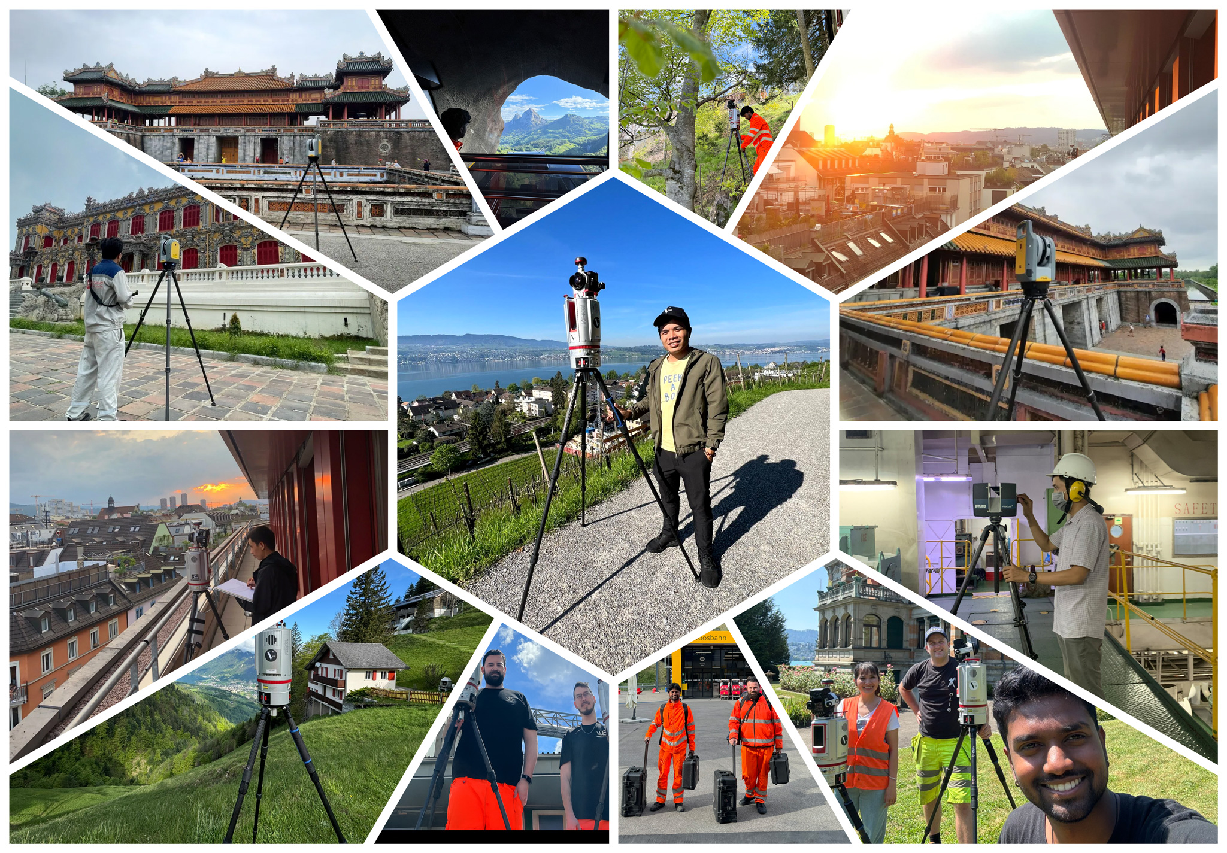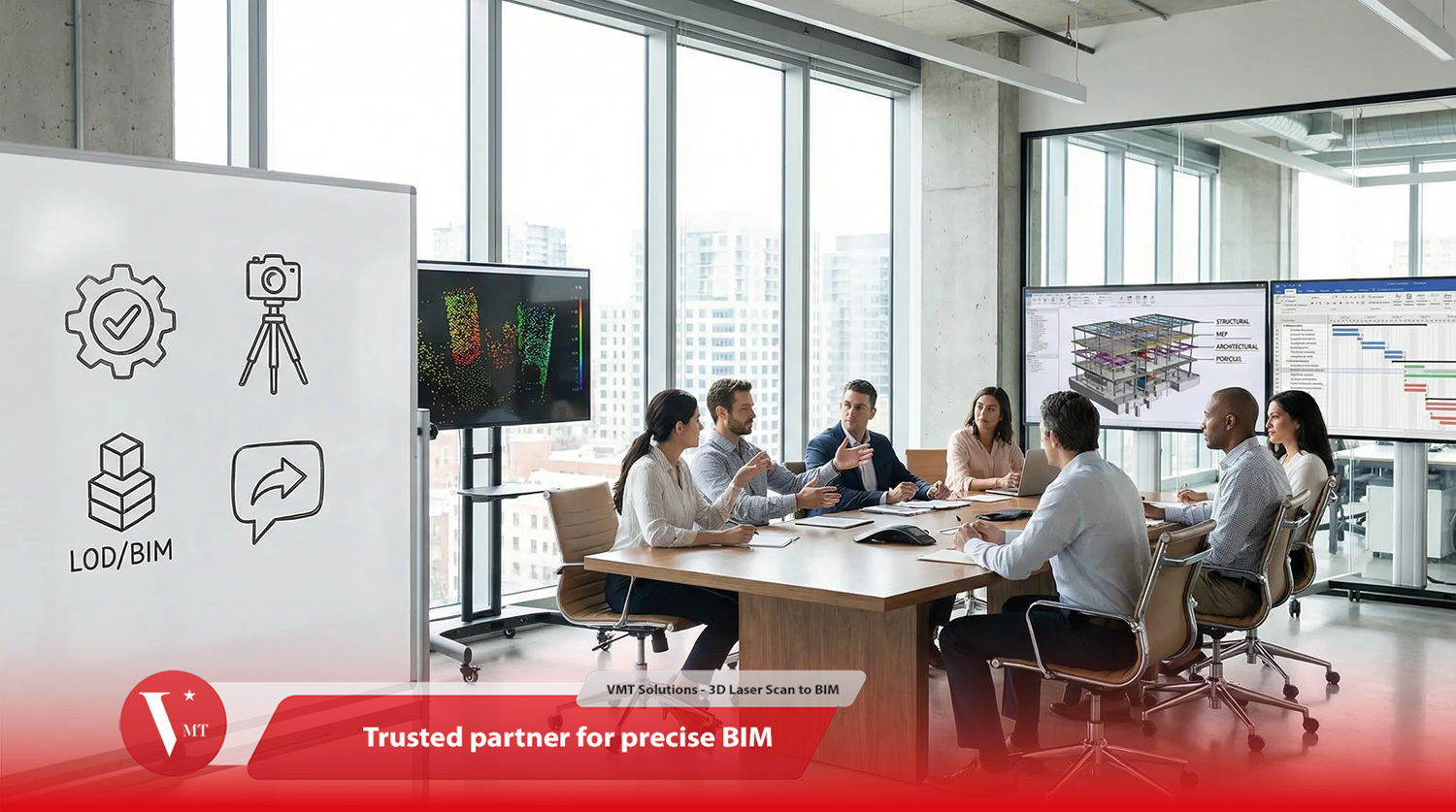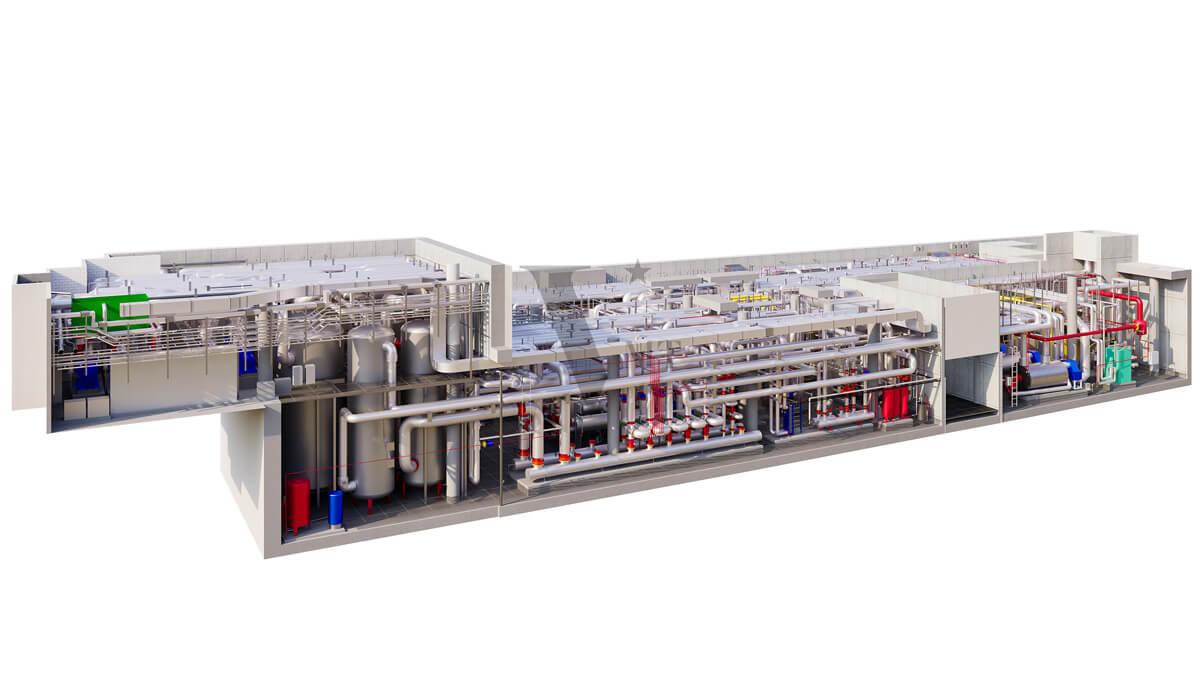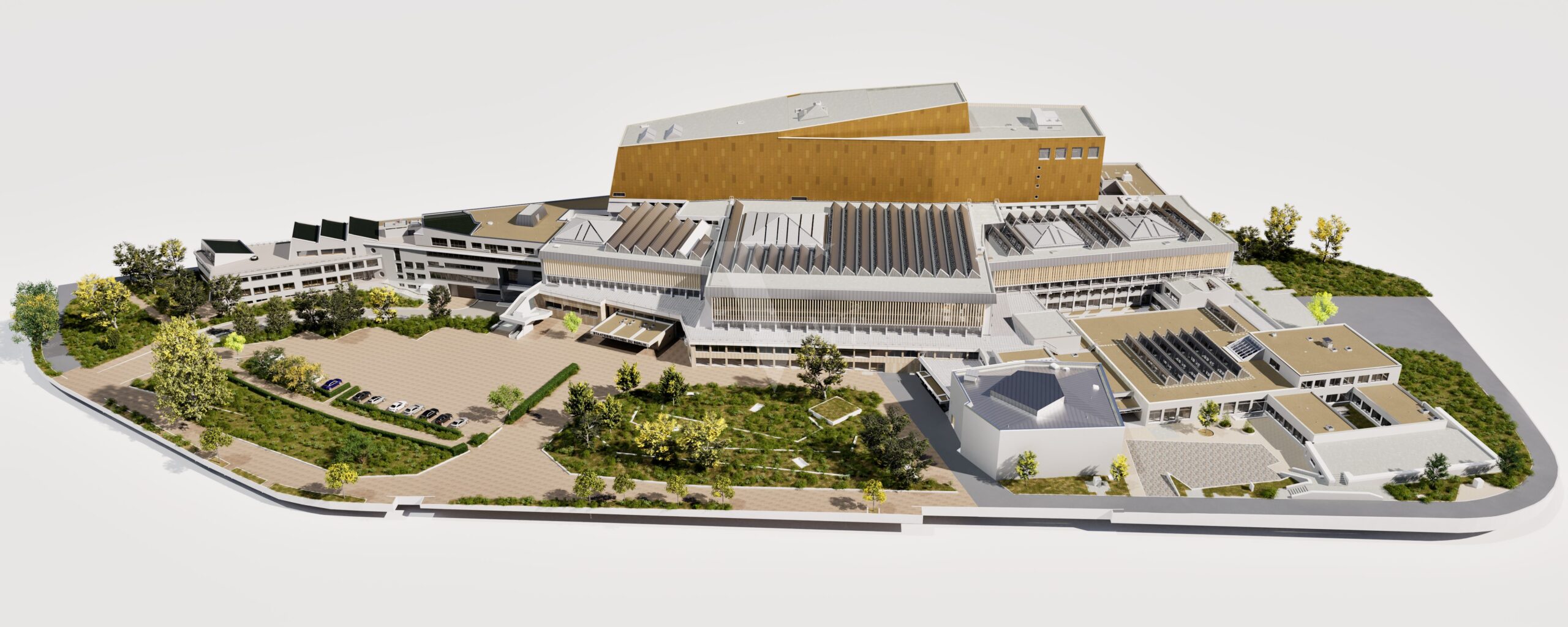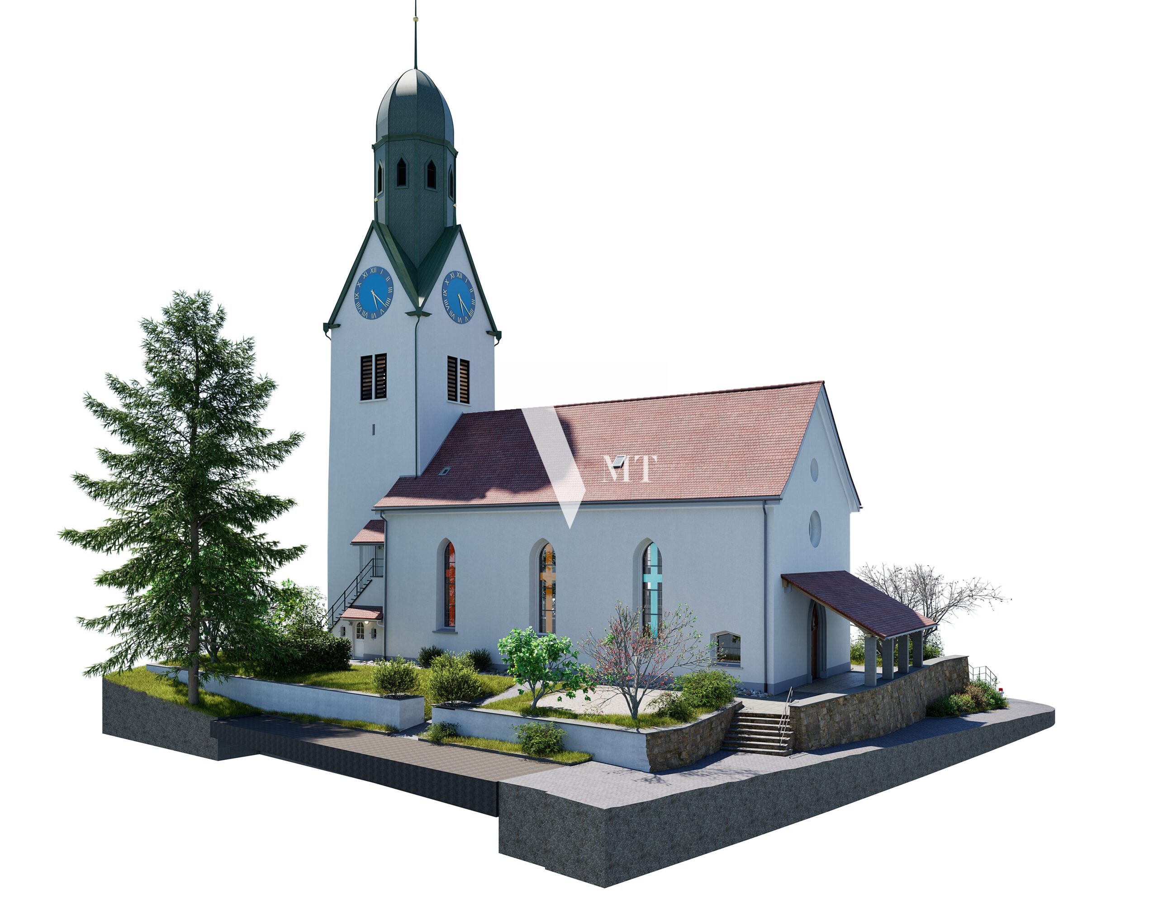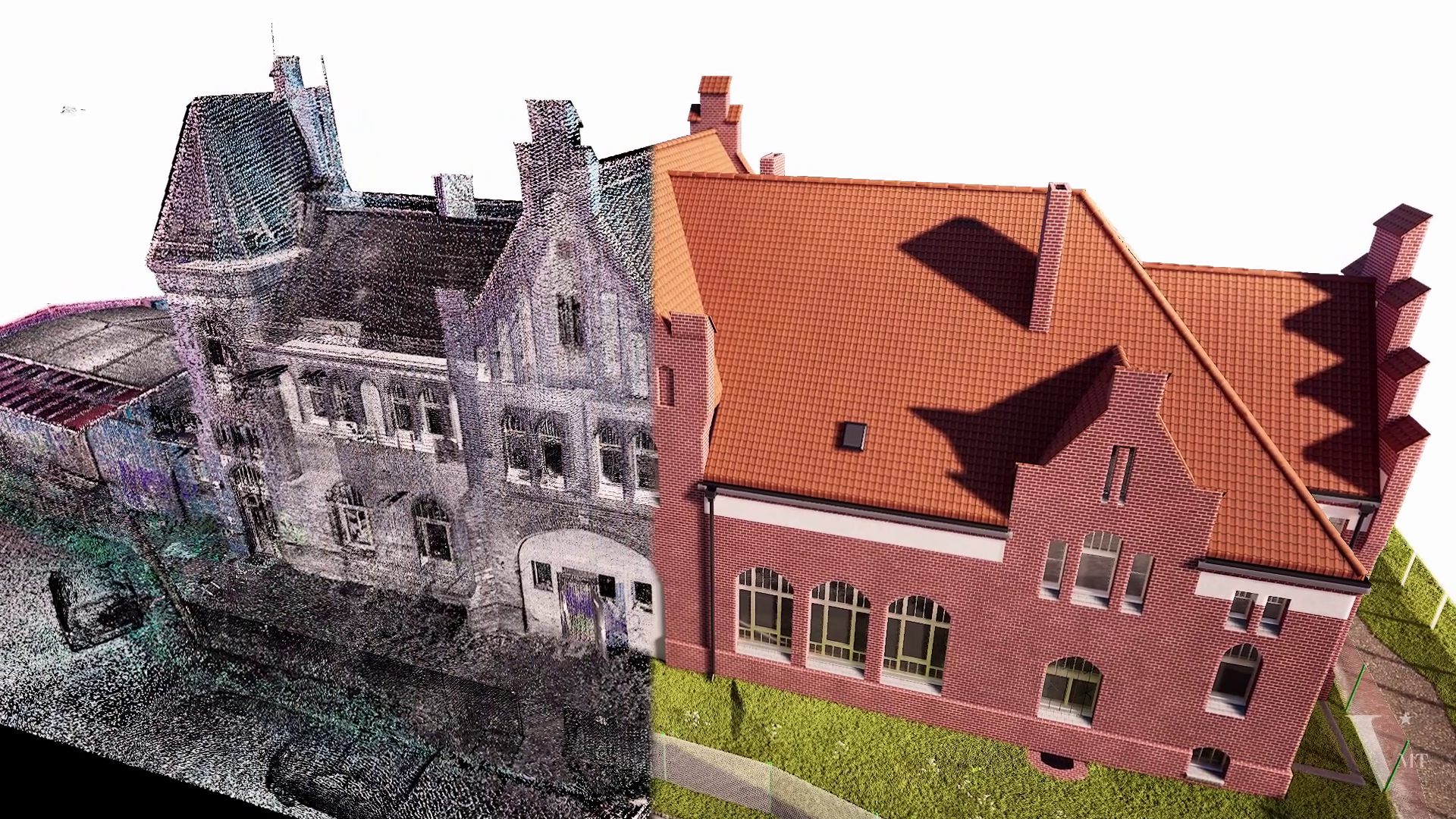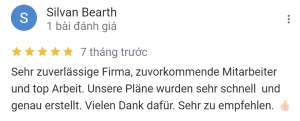Table of Contents
General Workflow of Scan2BIM
Typically, a CAD company receives point clouds from a surveying firm that conducts on-site laser scans and registers the individual point cloud stations. At VMTS, we also receive point clouds from our partner firm. The workflow is as follows:

Common Issue: Inaccuracy of Point Clouds
We use our clients’ point cloud data to create 3D models or 2D drawings. But what happens if the scanner data isn’t precise enough? With our extensive experience, we’ve found that 80% of point cloud data contains errors. Without our custom-developed workflow and corrections, these inaccuracies would be carried over into the 3D models.
Scan2BIM Workflow
While other CAD partners may use simple workflows and draw point clouds directly in CAD programs, they often attempt to minimize inaccuracies by averaging data, hoping to reduce errors. However, in practice, this approach can lead to significant errors throughout the entire 3D model.

Advantages of Our Scan2BIM Workflow
Our workflows are more complex and sometimes more time-consuming, as illustrated in the following examples. We apply this workflow across all processes and solutions, whether it’s point clouds to Archicad, Allplan, Revit, or Vectorworks. Regardless of the software, the output quality must be consistently high. Most point cloud data contains shifts and errors. At VMTS, we detect and repair these issues before modeling the 3D BIM model. Our workflow allows us to guarantee the accuracy and precision of the data.

Conclusion/Takeaway
The accuracy of point cloud data is critical to the quality of the resulting 3D models. While simple workflows often lead to errors, our complex and meticulously developed Scan2BIM workflow offers a reliable solution for detecting and correcting data inaccuracies. This ensures that our 3D models exhibit the highest precision and quality, regardless of the software used.
About the Author:
Nguyen Huynh (Rainer)

As the Co-Founder and Chief Executive Officer of VMT Solutions, SSIFT Vietnam, BlackSwiss Vietnam, and Victoria Measuring Solutions PTY LTD (Australia), I completed my Master’s program in Technical and Vocational Education and Training (TVET) in Germany in 2007.
With over a decade of experience in point cloud processing and BIM services, I am passionate about tackling complex challenges and developing innovative workflows to enhance accuracy and detail in point cloud-to-BIM conversion.
At VMT Solutions, we are committed to delivering high-quality services that provide exceptional value, especially for surveying companies. We focus on building mutually beneficial partnerships, ensuring that our clients receive customized solutions tailored to their specific needs. Every day, I strive to push the boundaries of the industry, continuously improving our methods and exploring new ways to optimize the services we provide.
Recent Posts
Tag Cloud
We are proud to have
satisfied customers.
„Your plans are perfect; I’ve never seen anything like this before. These are drawings of the highest quality, I must say. I want to express my sincere thanks once again for your work.“
VMT modeled a large industrial building in 3D for our research project. We provided DWG plans to VMT, and they delivered a highly detailed model, including the building envelope, interior walls, openings, and stairs. We had previously contracted a German company for the same object, but unfortunately, it didn’t work out. I was relieved and pleased that VMT handled it so reliably. Thank you for the excellent work and the truly fair price!
Very reliable company, courteous staff, and top-quality work. Our plans were created quickly and accurately. Thank you for that. Highly recommended.
Excellent advice and high 3D modeling quality at a great price-performance ratio… What more could you want? I can highly recommend them…

