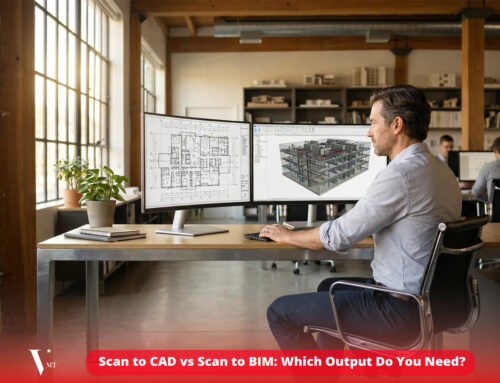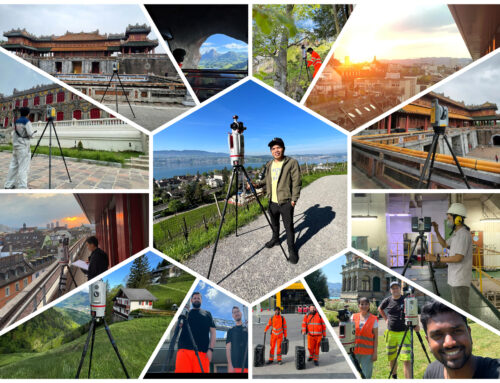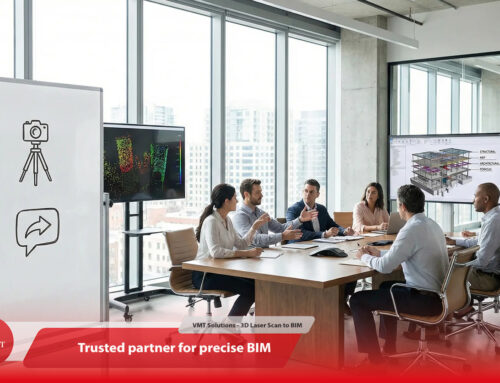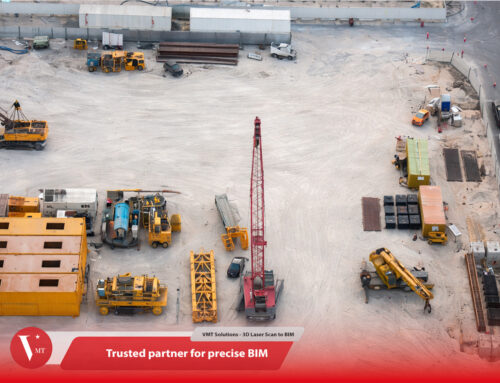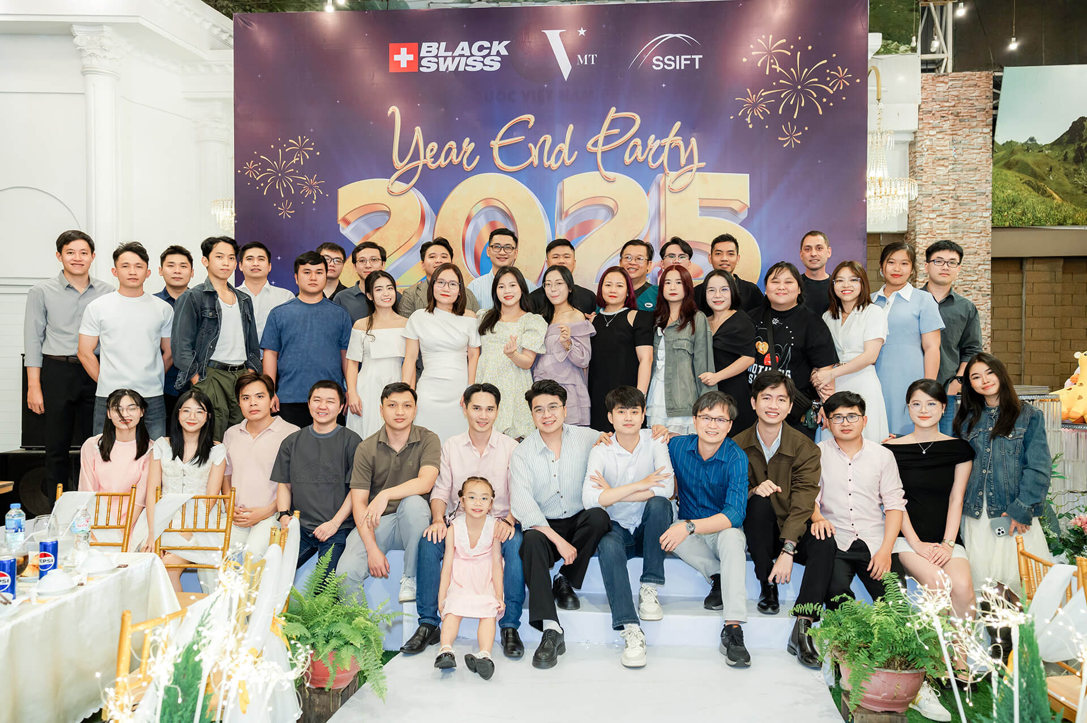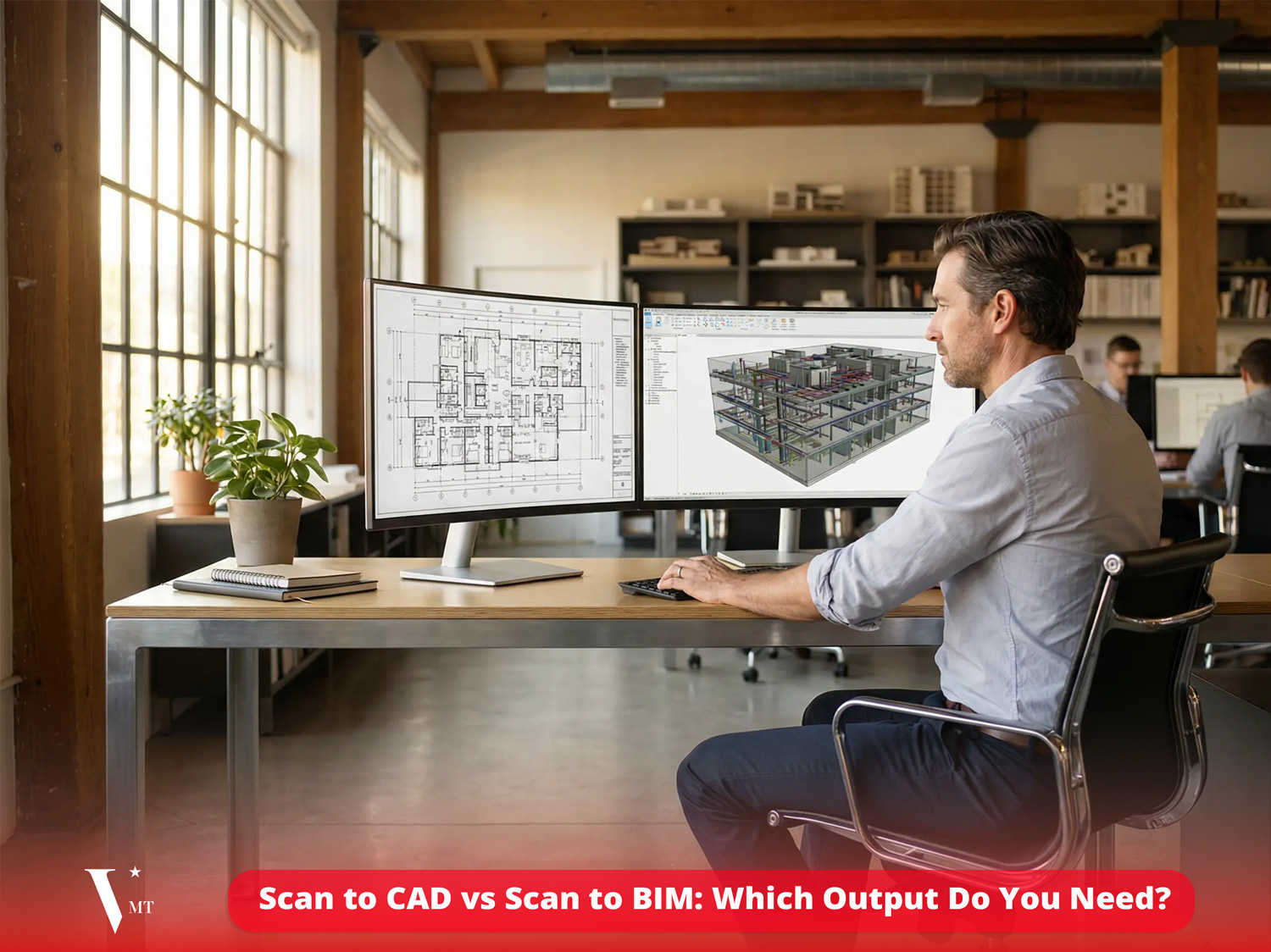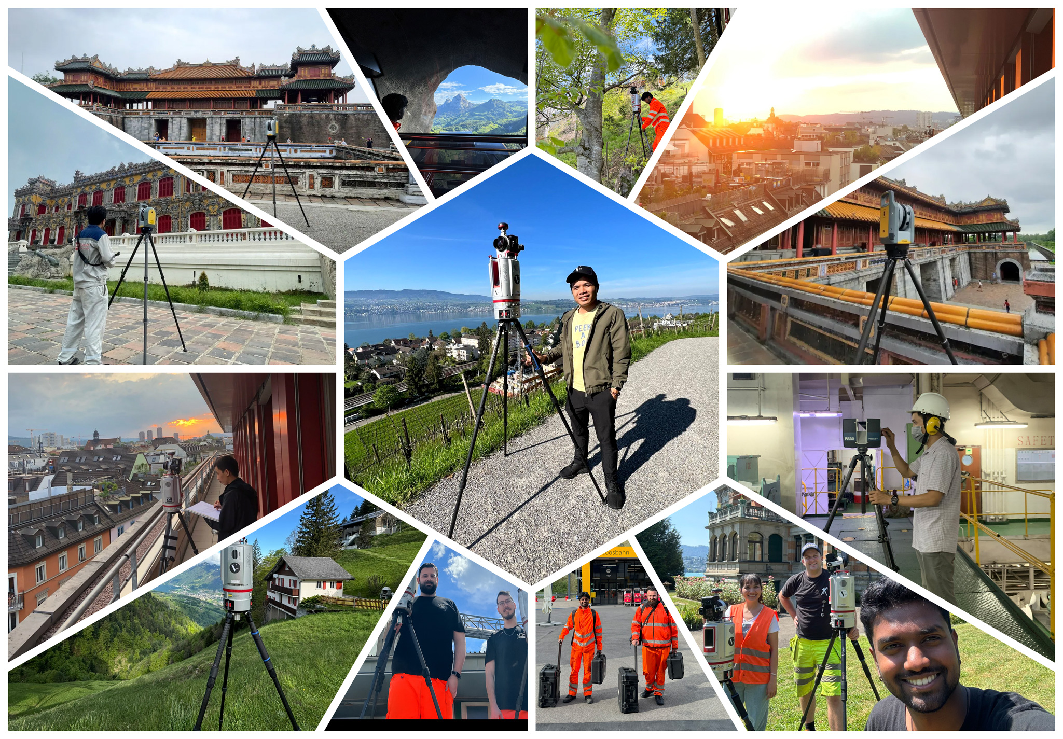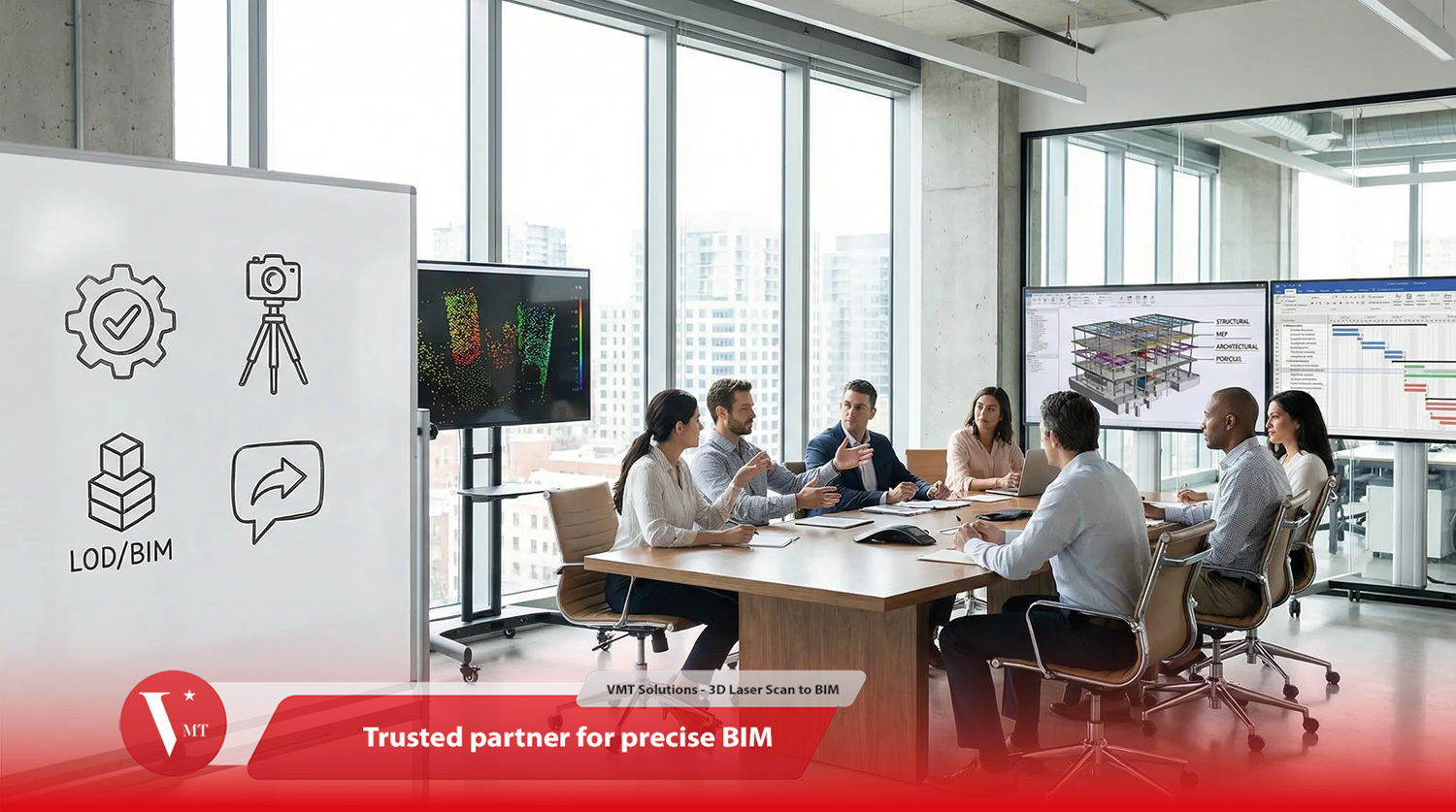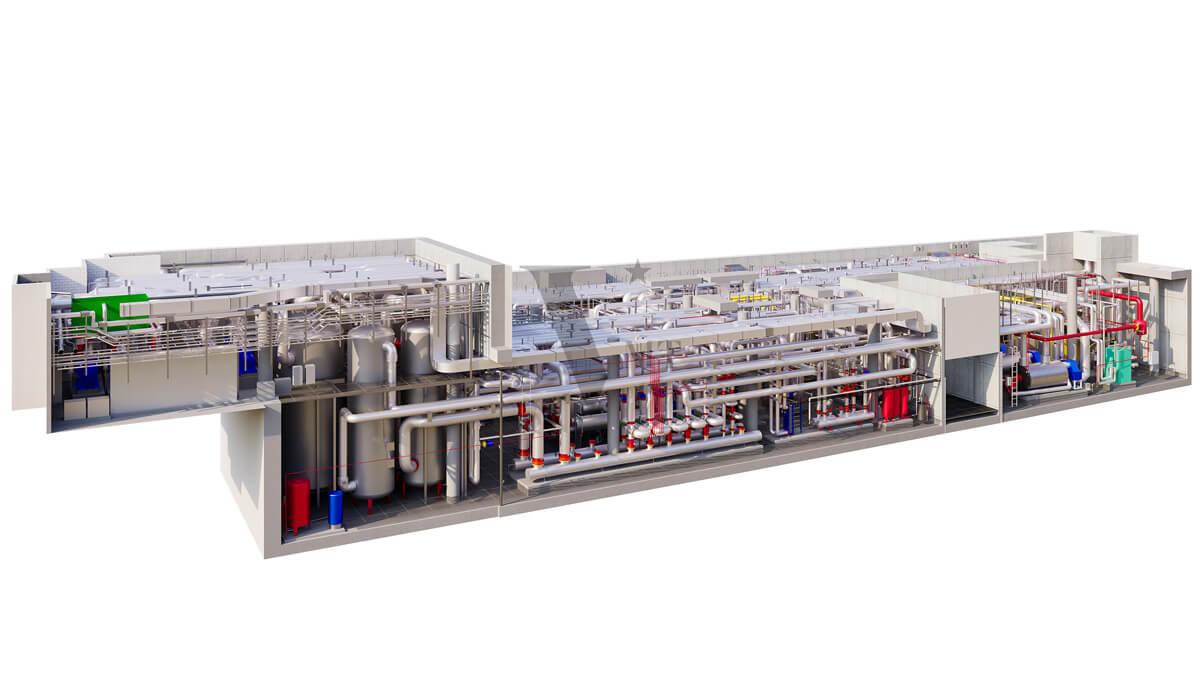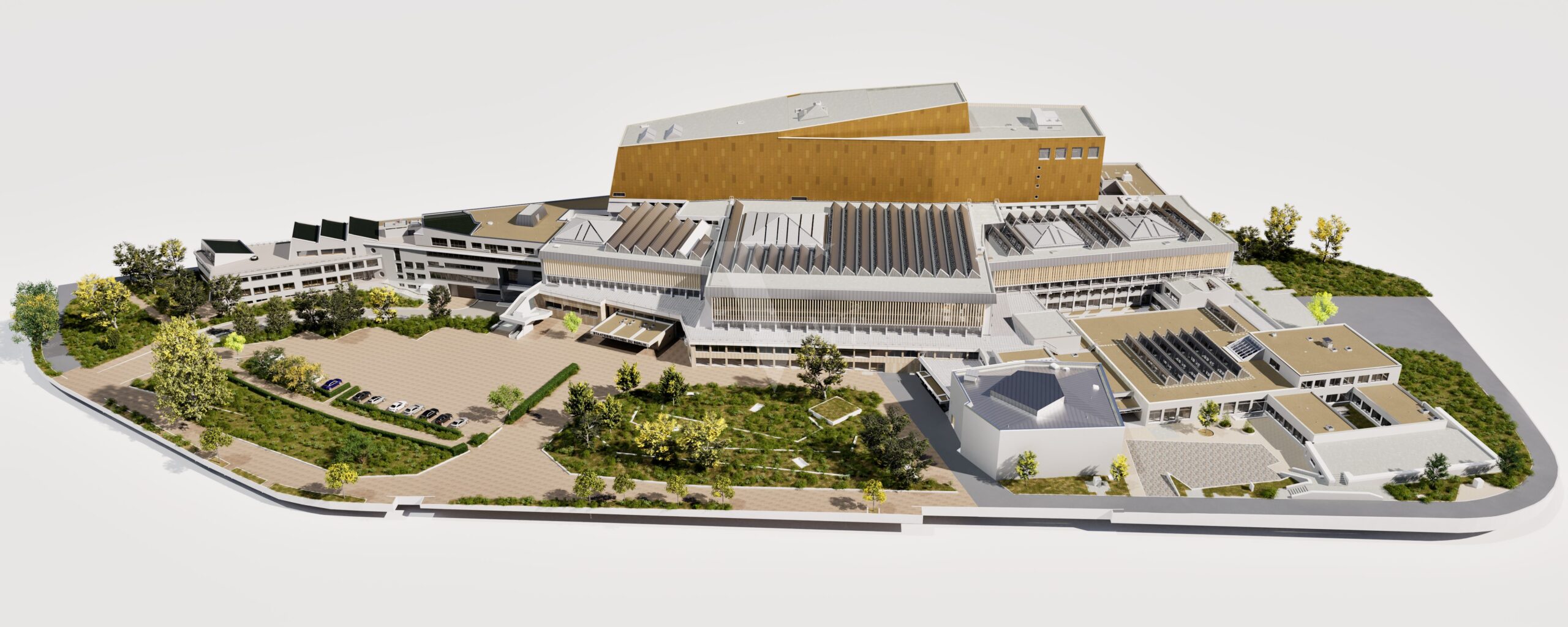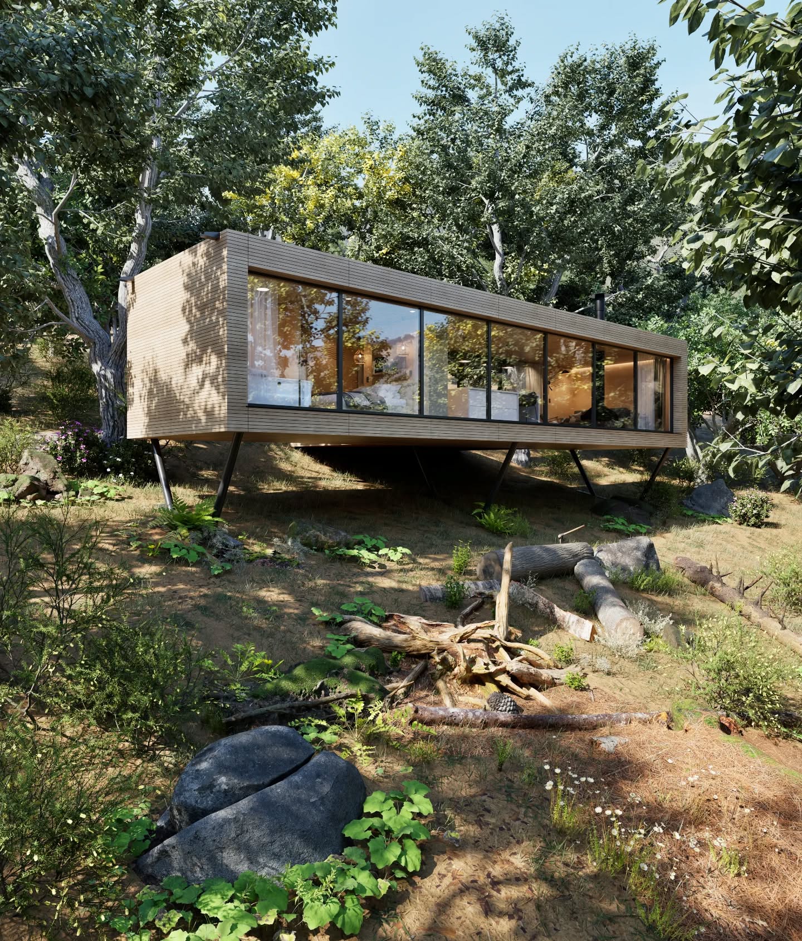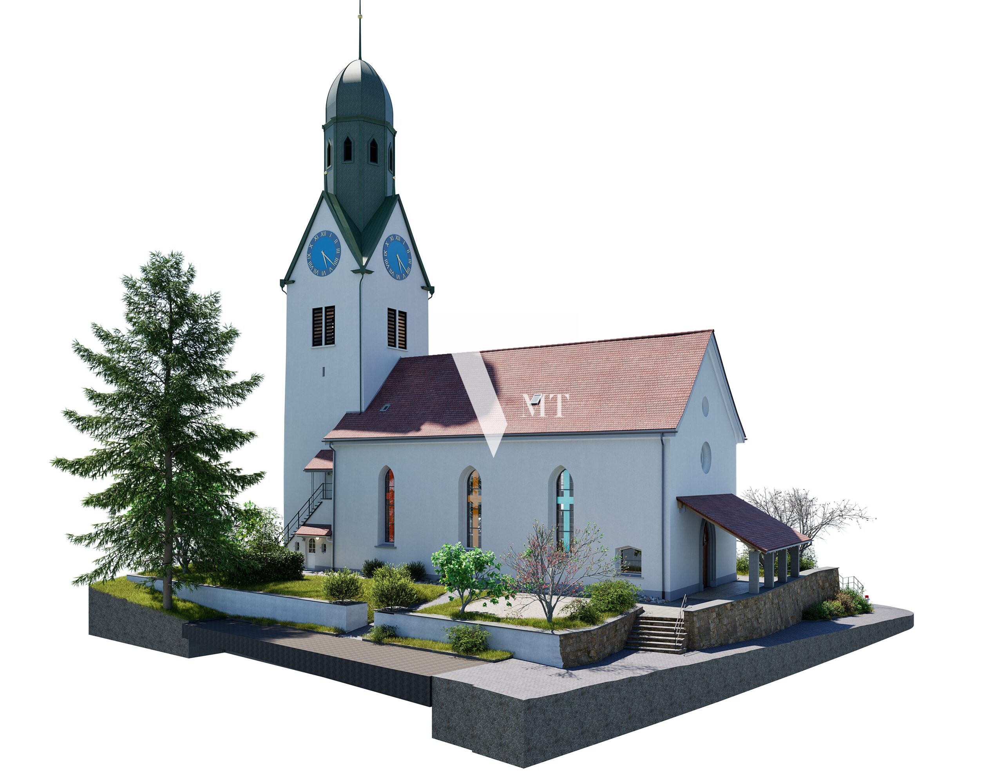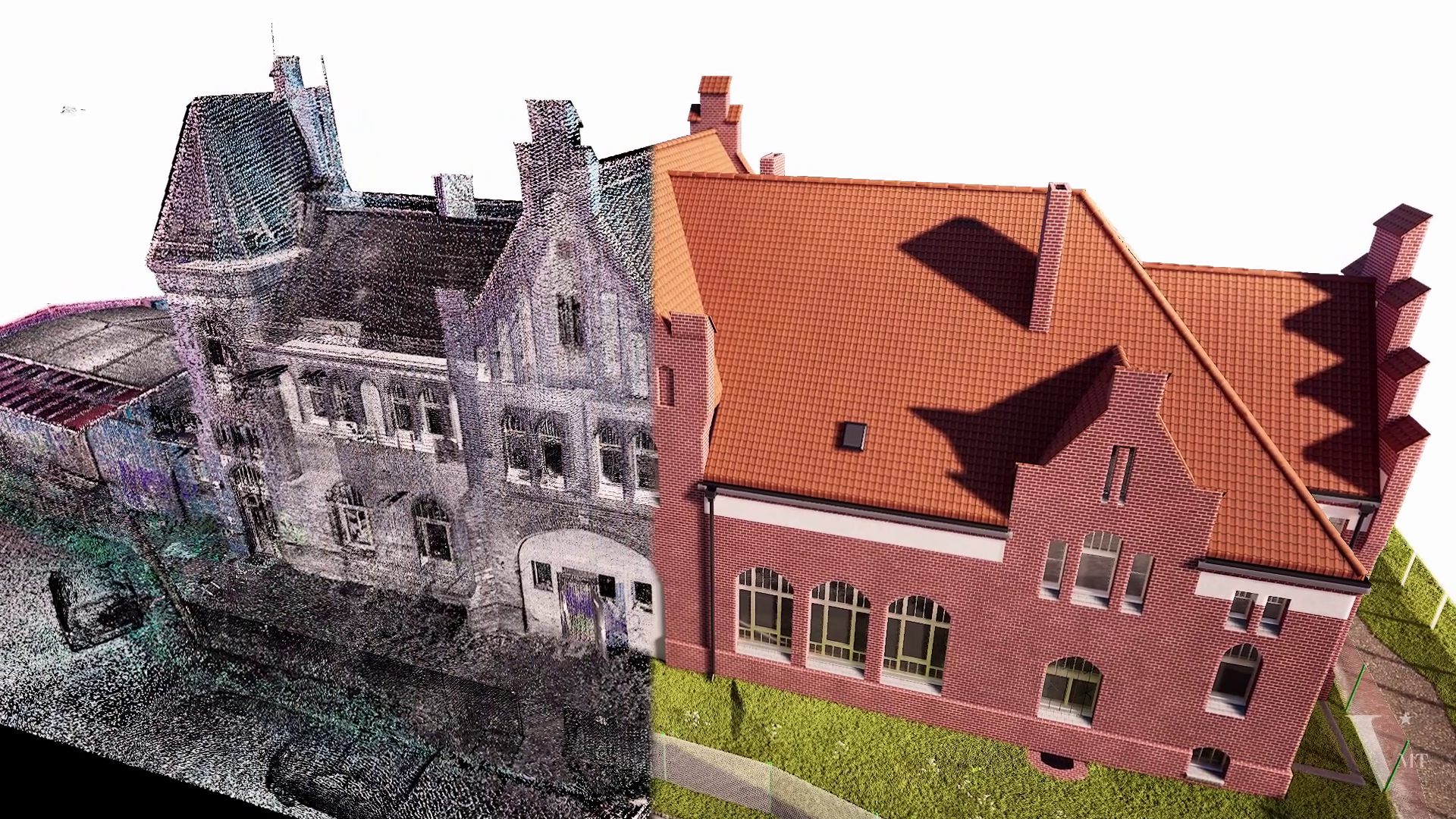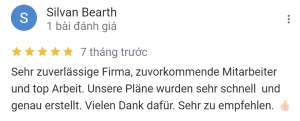Table of Contents
Residential Building Surveying | Creating 3D ArchiCAD Model from point cloud
Tasks:
– This residential building was surveyed in June 2019 and is being renovated. It consists of 6 buildings with more than 100 apartments, a shopping arcade, restaurant, coffee shop, a discounter, shops, etc. The customer needs a 3D ArchiCAD model and 2D plans. In this model, the architect wants to have the new plans displayed to convince the investors of the concept.
– From point clouds we have only modeled the shell (facade) and created 2D CAD plans.
Location:
Trier, Germany
Challenge & Solution:
1. Surveying
The biggest challenge was the size of the object and the fact that the measurements would have to be taken during operation. Most of the problem were in the apartments. The tenants were difficult to reach, access was very difficult to organize.
It was not possible to proceed continuously. The individual rental areas, apartments were surveyed as separate “jobs” and assembled in the office. Therefore it was very important to name the individual areas according to a system to know where this point cloud belongs so that this area can be integrated into the point cloud at the right place later.
Unfortunately, Register 360 can register a maximum of 5-600 individual scans in a project. But this project consists of about 1800 scans. For this reason, we had to divide the building horizontally. The facade was the connection between the different areas. The point cloud was displayed in four parts:
– The underground car park and basement
– Ground floor
– 1st floor
– 2nd – 5nd floor.
The apartments are located from the 1st floor to the 5th floor. There were also identical floors above each other. We could not get access to all the apartments. For cost reasons, the clients wanted to have the standard floors surveyed only once. Since many tenants did not allow access, it was impossible to measure the standard floors completely. There were always 1-2 apartments missing. If, for example, an apartment on the 2nd floor was not measured, we surveyed the apartment above it.
2. Creating 3D ArchiCAD Model from point cloud
This feature has made drawing very complicated and time-consuming. It became even more difficult when drawing the cuts.
Although the point cloud was not optimal in many places, it was possible to create all drawings.
See more our 3D Models on Sketchfab
About the Author:
Nguyen Huynh (Rainer)

As the Co-Founder and Chief Executive Officer of VMT Solutions, SSIFT Vietnam, BlackSwiss Vietnam, and Victoria Measuring Solutions PTY LTD (Australia), I completed my Master’s program in Technical and Vocational Education and Training (TVET) in Germany in 2007. With over a decade of experience in point cloud processing and BIM services, I am passionate about tackling complex challenges and developing innovative workflows to enhance accuracy and detail in point cloud-to-BIM conversion.
At VMT Solutions, we are committed to delivering high-quality services that provide exceptional value, especially for surveying companies. We focus on building mutually beneficial partnerships, ensuring that our clients receive customized solutions tailored to their specific needs. Every day, I strive to push the boundaries of the industry, continuously improving our methods and exploring new ways to optimize the services we provide.
Recent Posts
Tag Cloud
We are proud to have
satisfied customers.
„Your plans are perfect; I’ve never seen anything like this before. These are drawings of the highest quality, I must say. I want to express my sincere thanks once again for your work.“
VMT modeled a large industrial building in 3D for our research project. We provided DWG plans to VMT, and they delivered a highly detailed model, including the building envelope, interior walls, openings, and stairs. We had previously contracted a German company for the same object, but unfortunately, it didn’t work out. I was relieved and pleased that VMT handled it so reliably. Thank you for the excellent work and the truly fair price!
Very reliable company, courteous staff, and top-quality work. Our plans were created quickly and accurately. Thank you for that. Highly recommended.
Excellent advice and high 3D modeling quality at a great price-performance ratio… What more could you want? I can highly recommend them…

