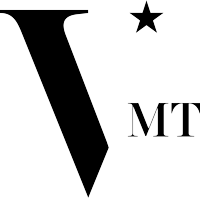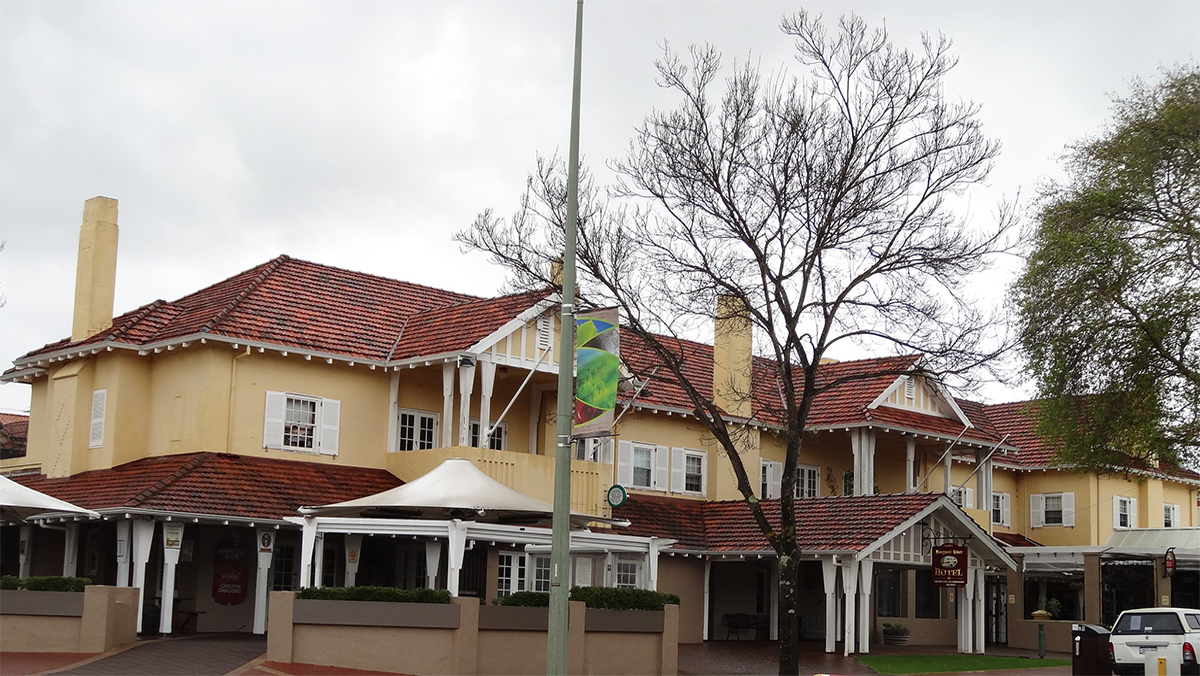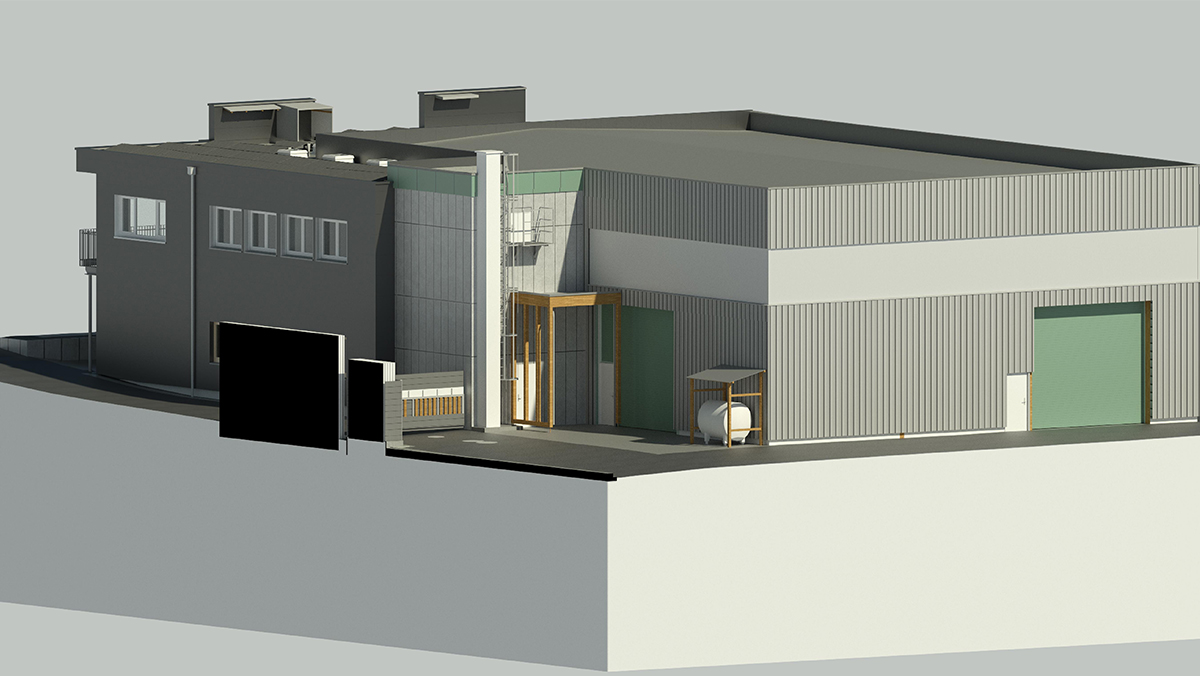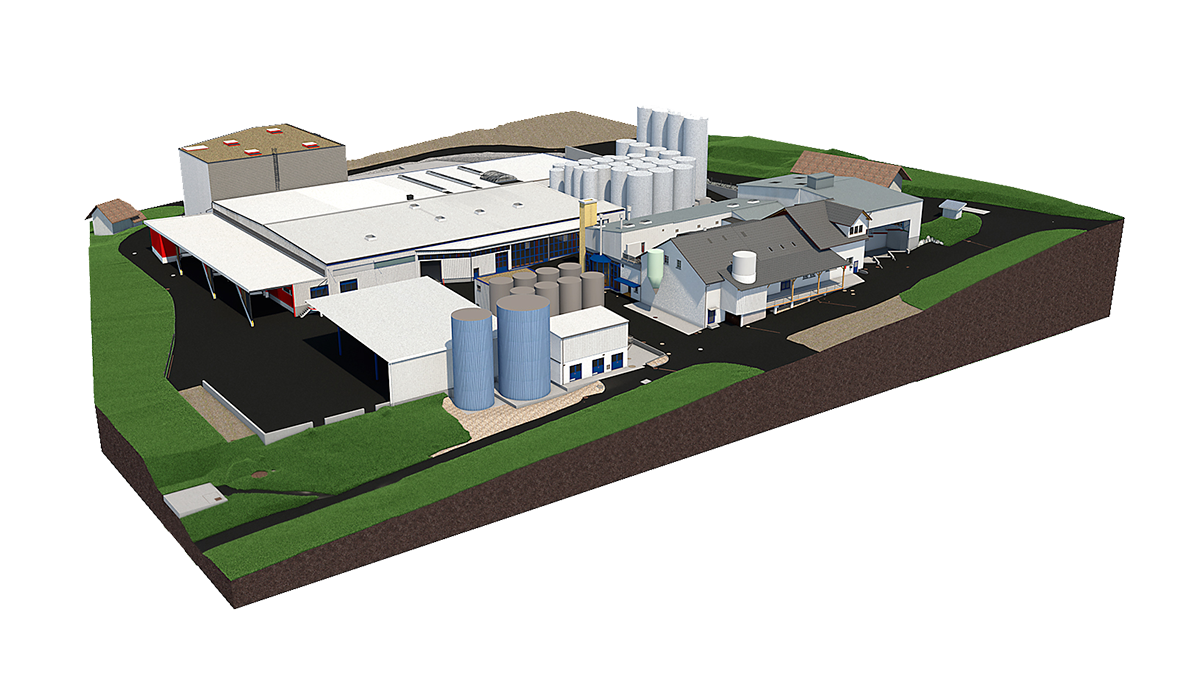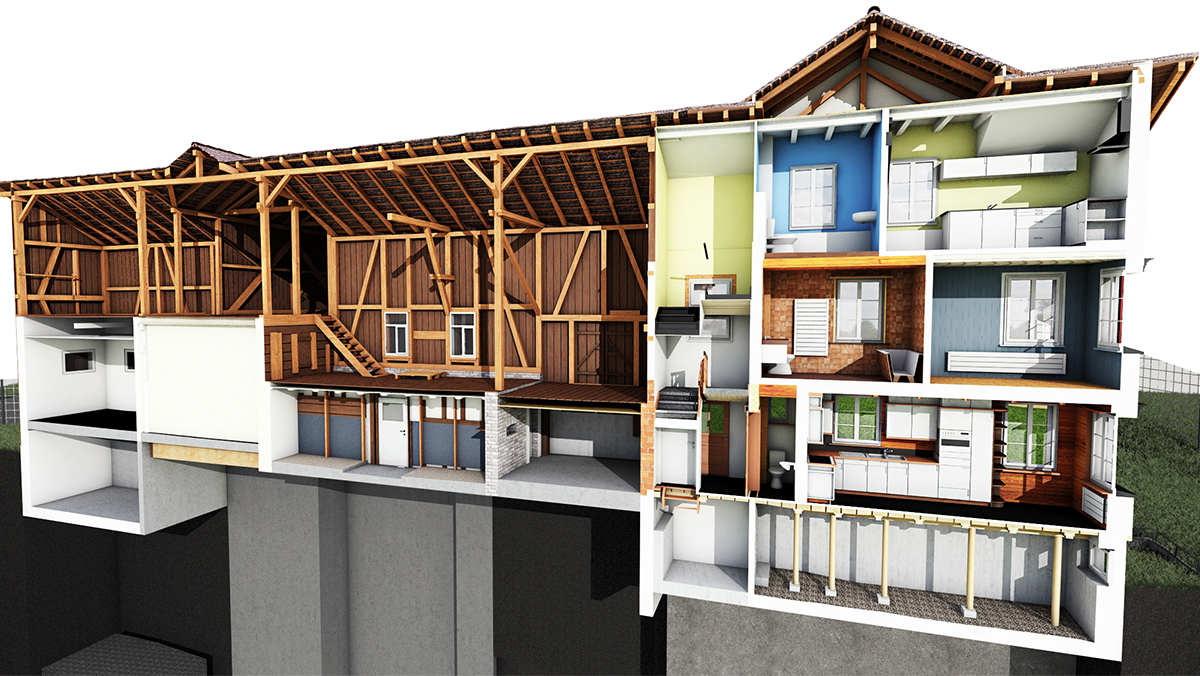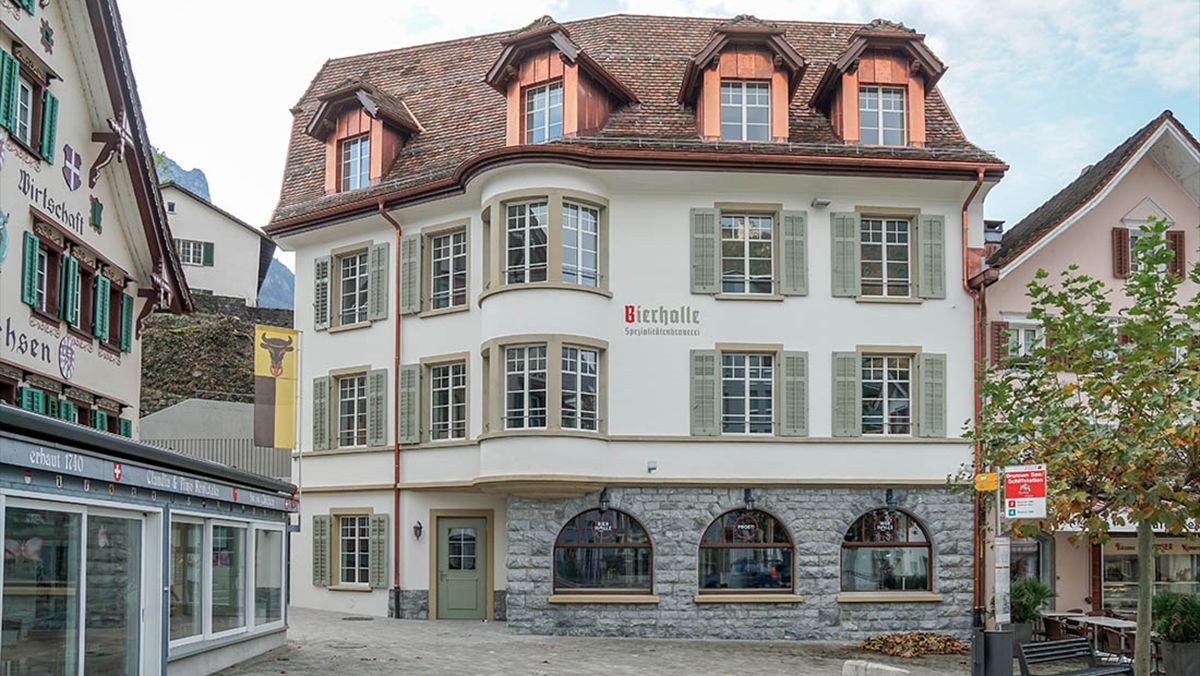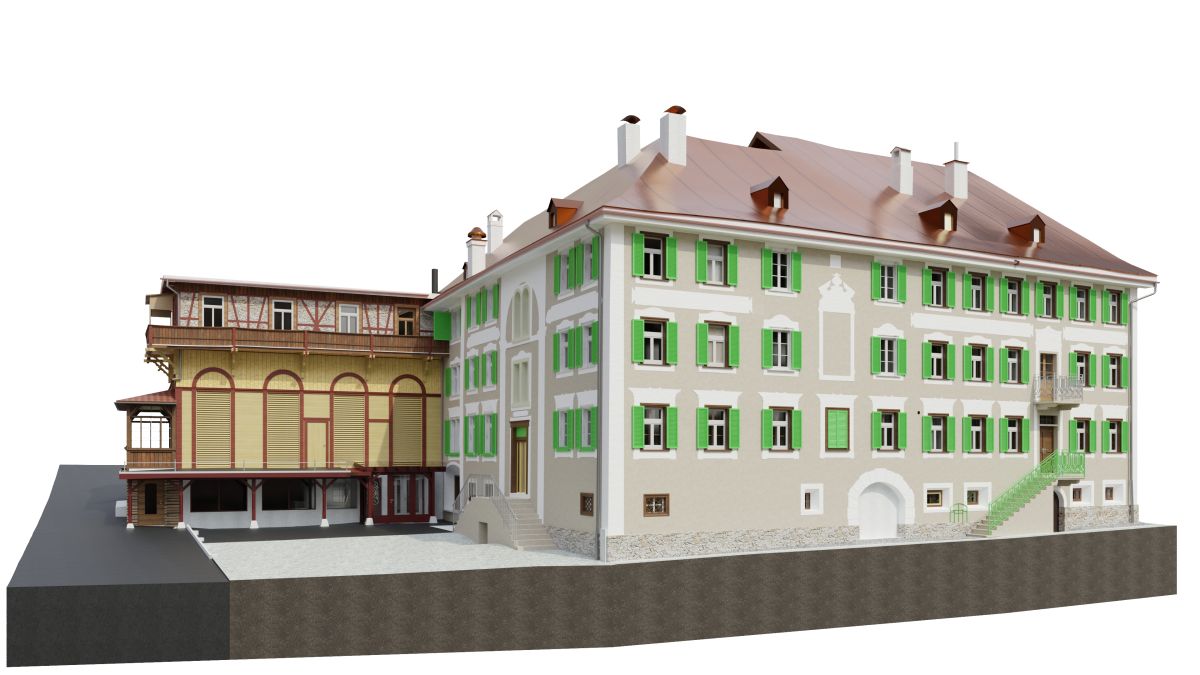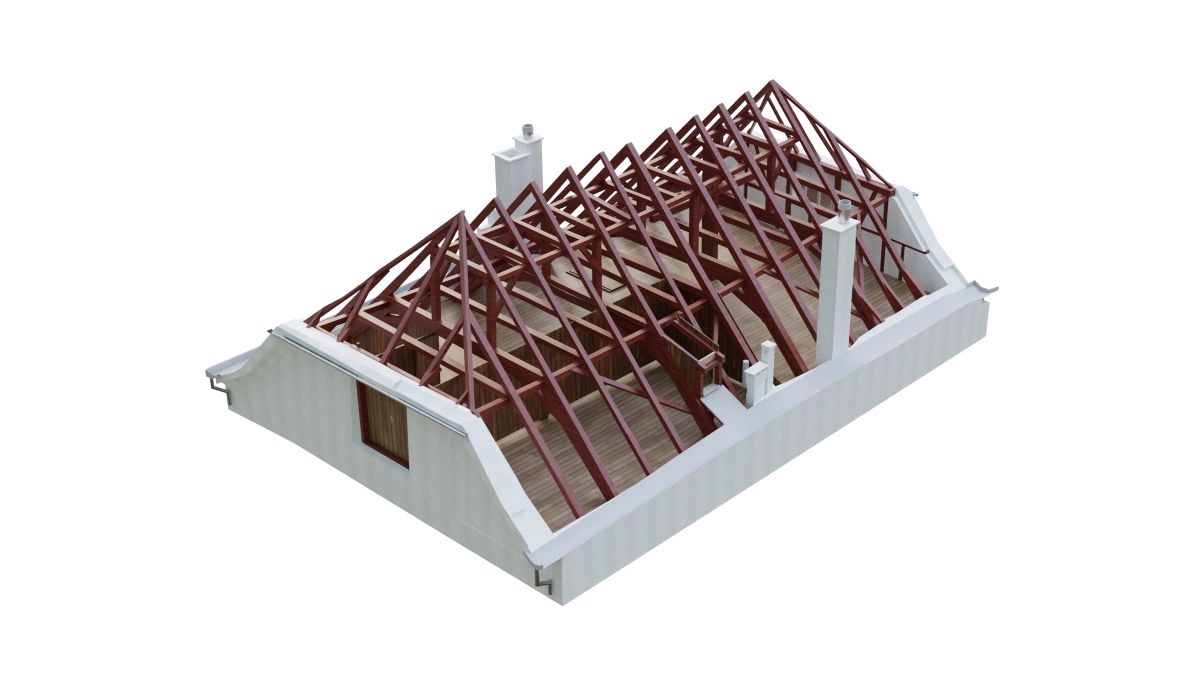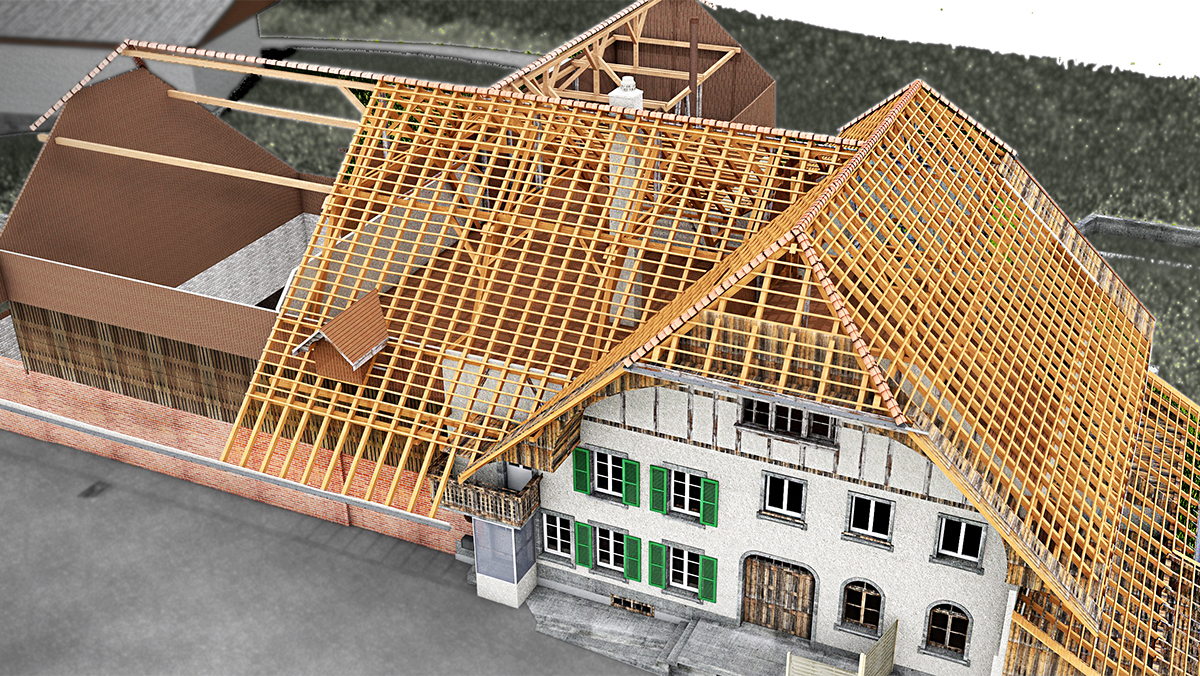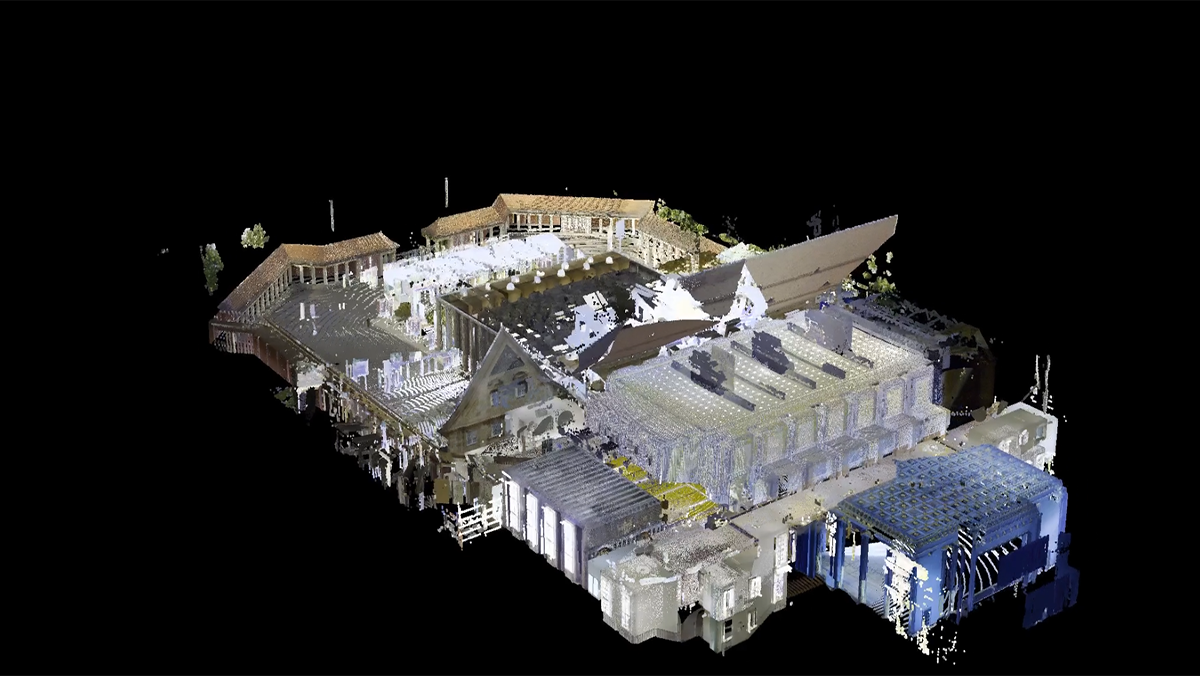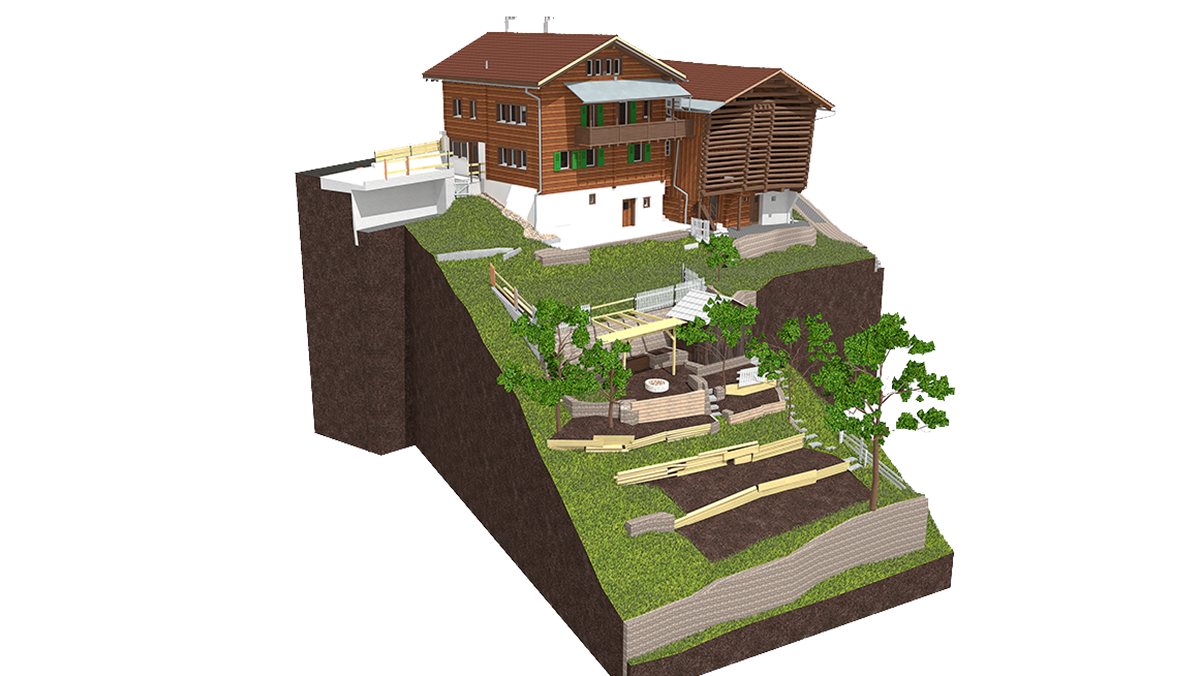This hotel was built by 1878, this was originally called Bridge House. A significant refurbishment and upgrade that celebrates the Margaret River Hotel's heritage and unique architecture is planned. The exterior & interior of this hotel was captured by our partner in Australia. The existing building is 2 stories with a pitched roof and a [...]
Factory Model
Nguyen Huynh (Rainer)2024-06-16T07:35:08+07:00Scope of work: 3D ArchICAD model (.pla) Rendering Drawing extraction from 3D model 2D CAD drawings, plans, elevations, sections.
Industrial Plant
Nguyen Huynh (Rainer)2024-06-16T07:35:07+07:00Scope of work: 3D ArchiCAD model (.pla) Rendering Drawing extraction from 3D model 2D CAD drawings, plans, elevations, sections.
Old house with barn
Nguyen Huynh (Rainer)2024-06-16T07:35:04+07:00Creating an old house with barn 3D model from point cloud ➡️ 385 m2 ➡️ 109 Scans Through our specially developed workflow to ensure the required accuracy, we’d corrected and fixed point cloud errors before we started the modeling process. Upon delivery our customer gets: 3D ArchiCAD model (.pla) Rendering Layout: 2D floor plans, elevation [...]
Traditional Beer Hall
Nguyen Huynh (Rainer)2024-06-16T07:34:58+07:00This traditional beer hall is now more than a 100 years old and classified as cultural heritage From registered point cloud we have created a 3D ArchiCAD model and 2D plans (drawing standard: preservation of monuments), which can be used for the project planning of renovation. ➡️ 100 Scans ➡️ 1.135 m2 ➡️ Drawing standard: [...]
Historic Hotel
Nguyen Huynh (Rainer)2024-06-16T07:34:57+07:00Creating an old historic hotel 3d model from point cloud For the evaluation, we received about 470 scans from the customer. To ensure the required accuracy (drawing standard high), we correct and eliminate point cloud errors before we start the modeling process. During the evaluation, we met some challenges of creating the old complex objects. [...]
3D BIM model roof wooden construction
Nguyen Huynh (Rainer)2024-06-16T07:34:56+07:00In this project, our customer does not know whether the wooden construction is built as shown in the existing plans. For the reconstruction, he needs planning clarity and the exact structure of the roof construction. Important are the large wooden beams that carry the roof of the house. From the registered point cloud, we have [...]
Historic farmhouse
Nguyen Huynh (Rainer)2024-06-16T07:34:54+07:00From registered point cloud to 3D Bim model of historic farmhouse This historic farmhouse was captured by VDE by 3D laser scanning technology. They scanned the interior and exterior of this farmhouse. From the registered point cloud, we created 2D plans and 3D model in ArchiCAD ( drawing standard: preservation of monuments), which can be [...]
Transforming Point Clouds to BIM: Accurate 3D Modeling of a Stage House
Nguyen Huynh (Rainer)2024-08-23T05:57:09+07:00On behalf of our client, VMT Solutions created an accurate 3D BIM model of a stage house using point cloud data captured through 3D laser scanning. We received 123 scans and, based on our extensive experience, we know that about 80% of point cloud data can contain errors. Without careful correction, these inaccuracies would be [...]
Farmhouse with stable
Nguyen Huynh (Rainer)2025-01-07T04:41:24+07:00 1493 by VMT Solutions on Sketchfab Farmhouse with stable The farmhouse with stable is classified as cultural heritage. The owner would like the garden belonging to his house not to be obstructed at the moment. The outbuilding in the garden is also to remain in its present state. The House, the stable, and the [...]
