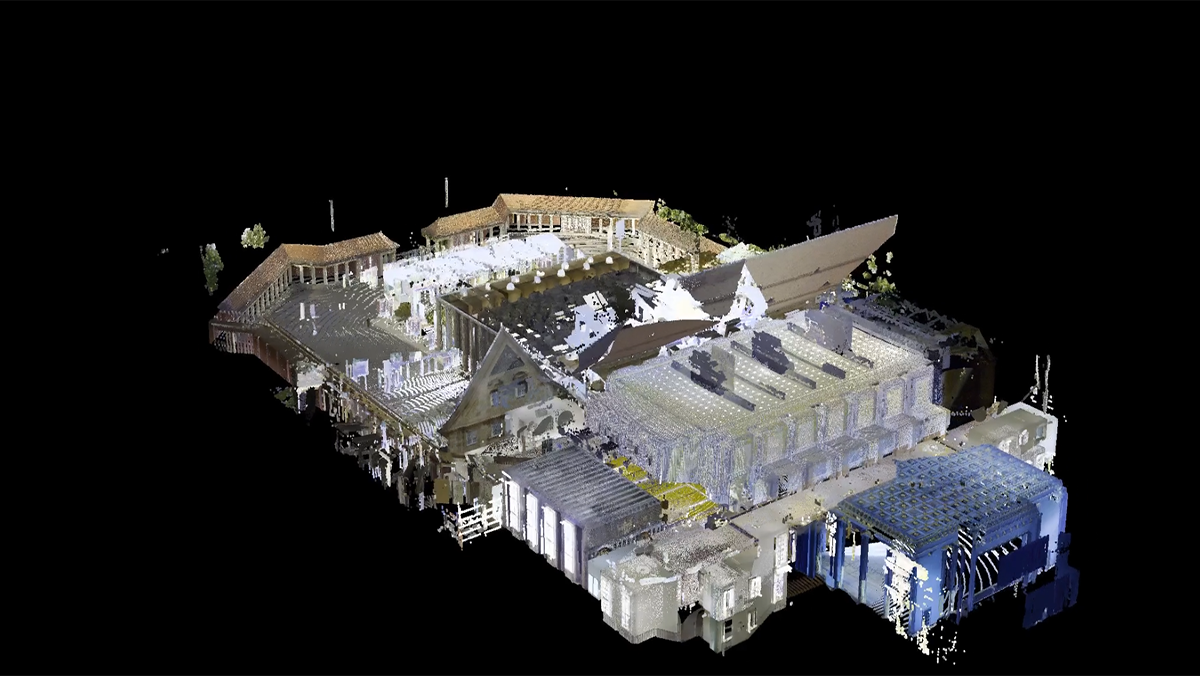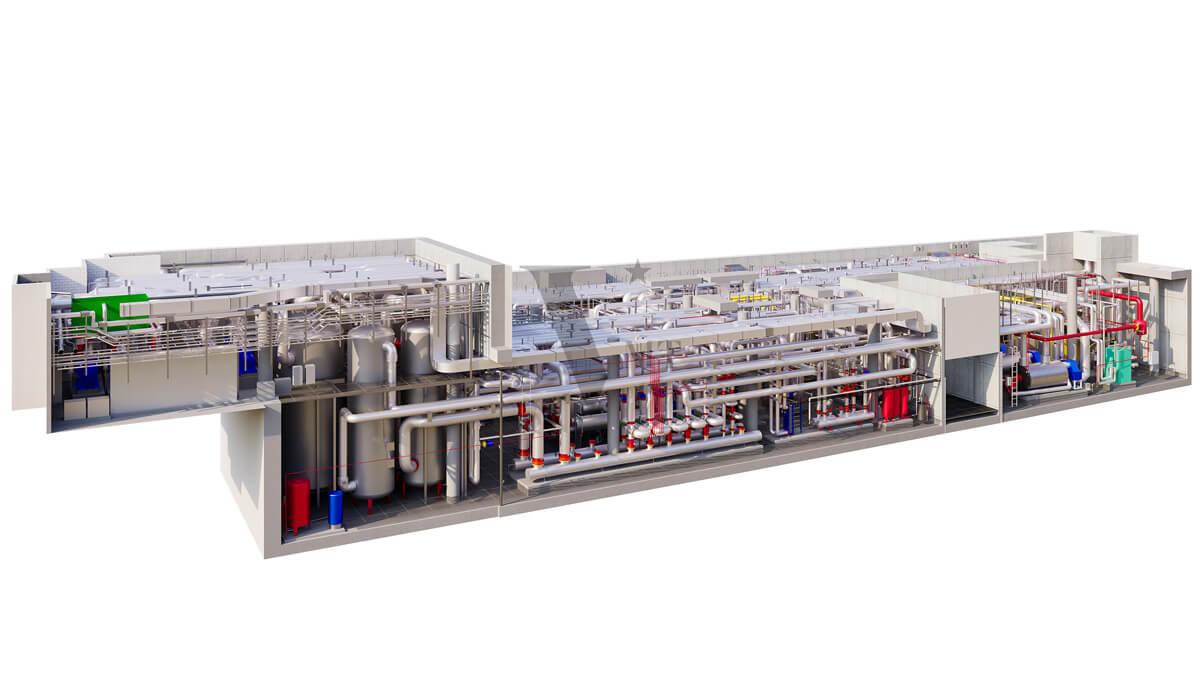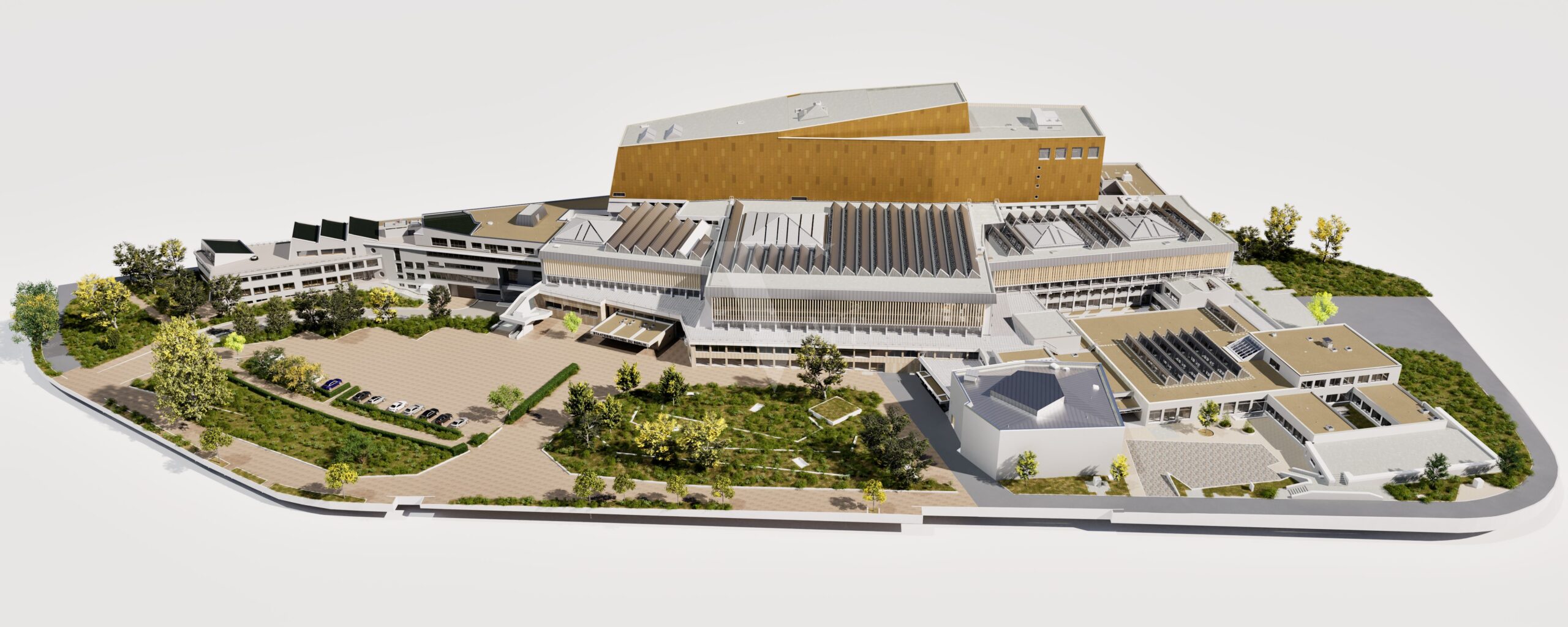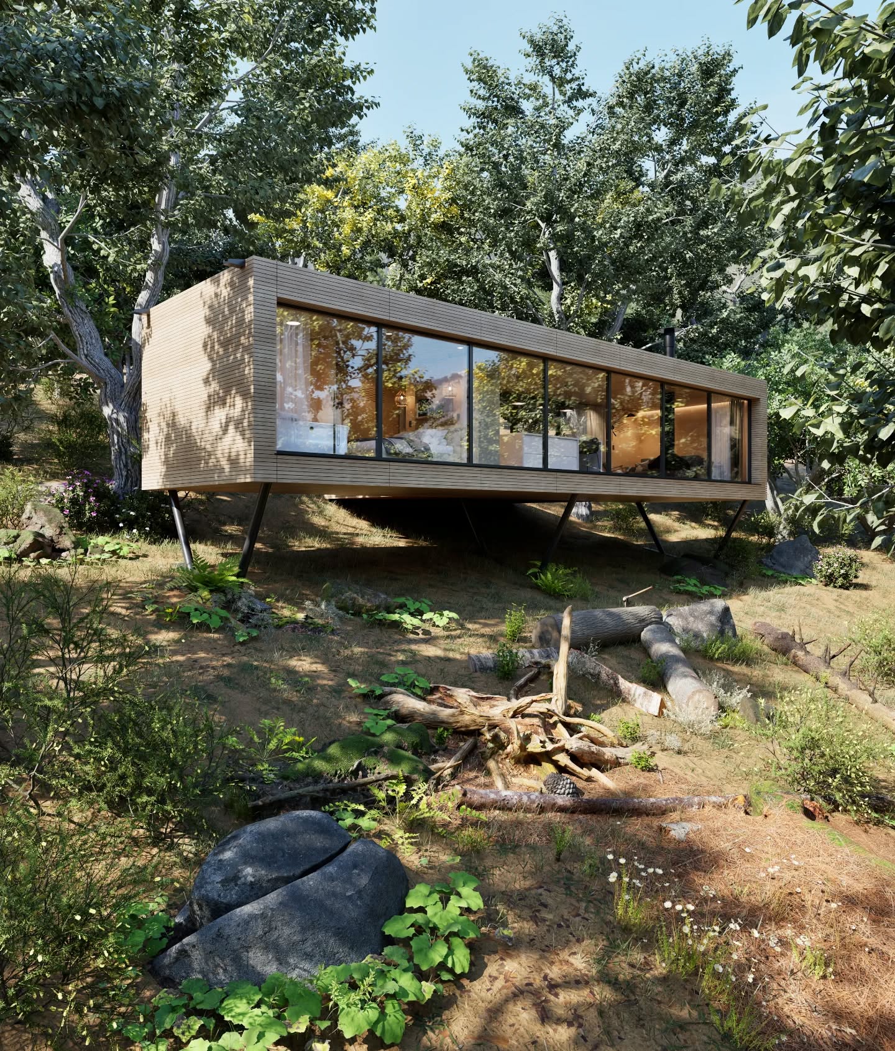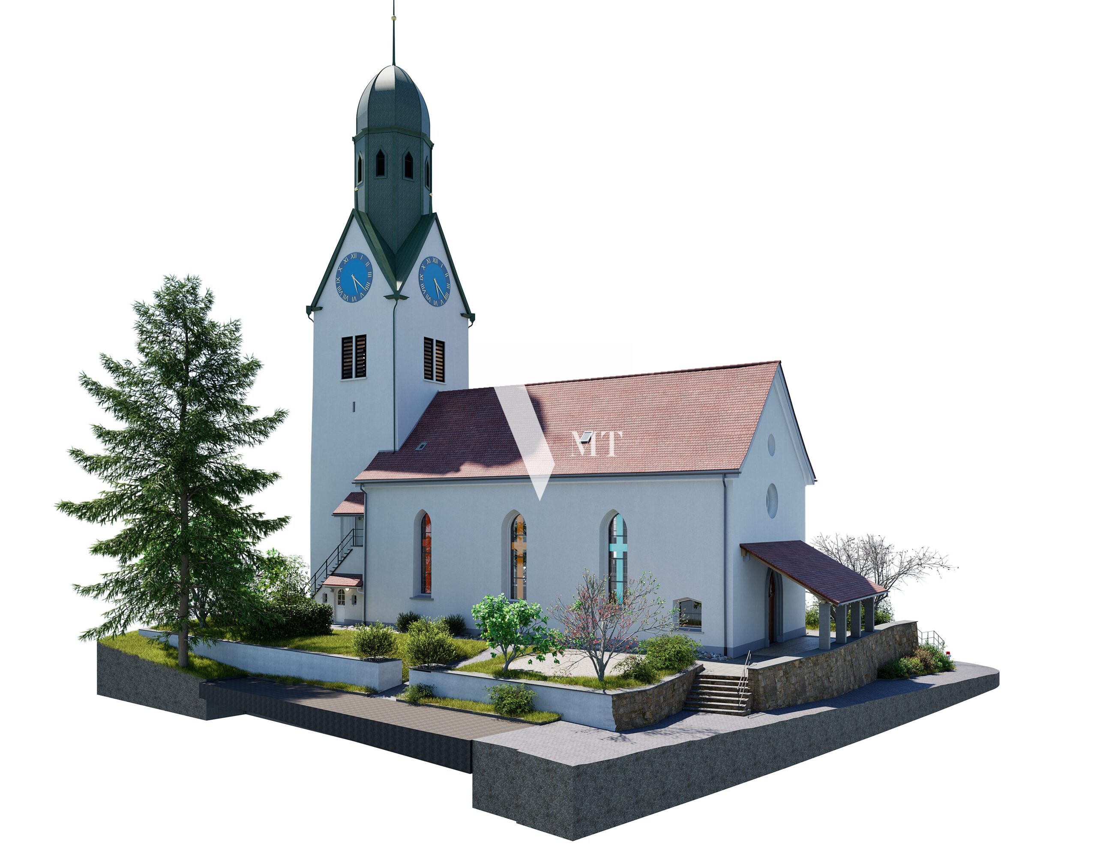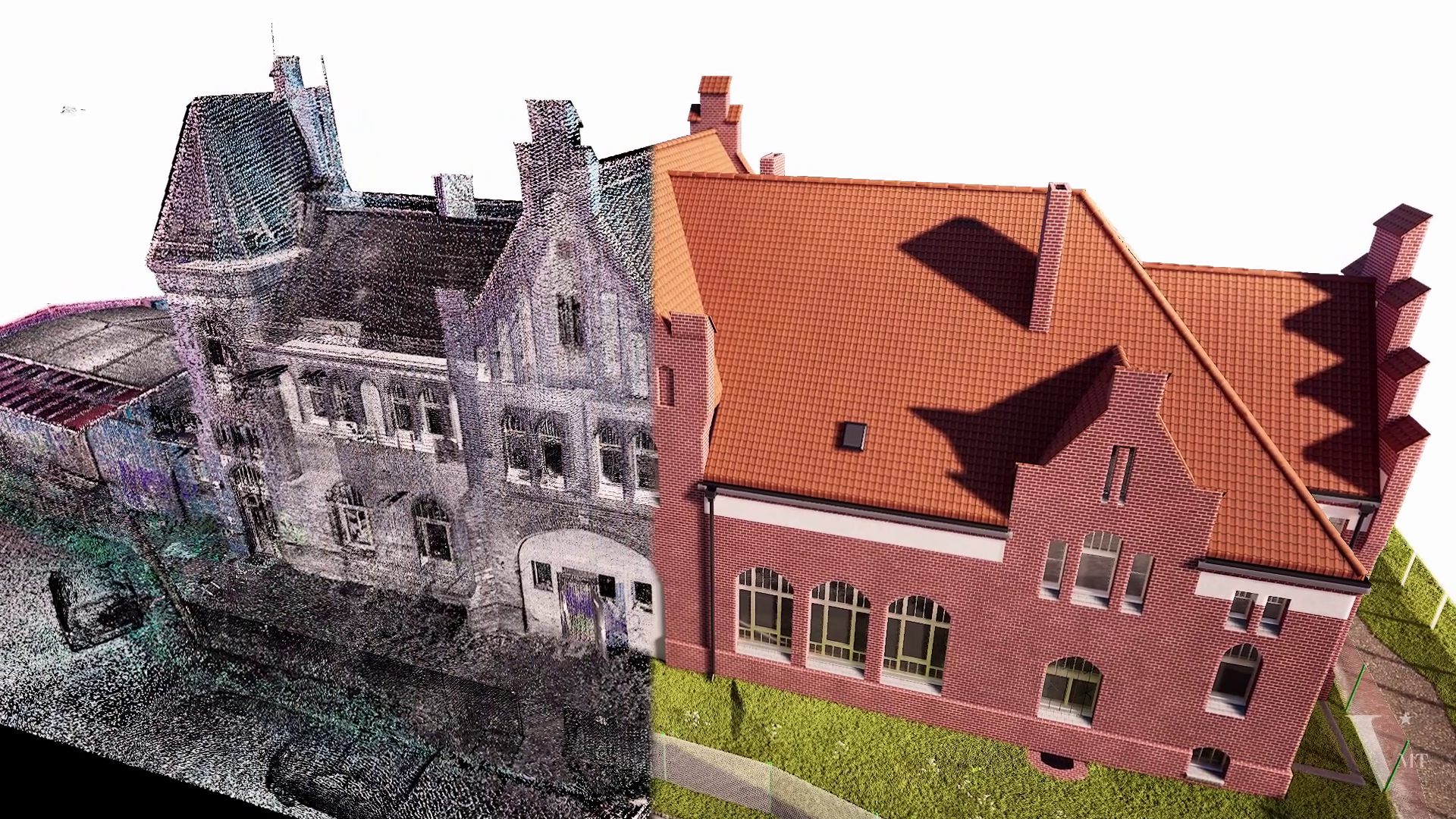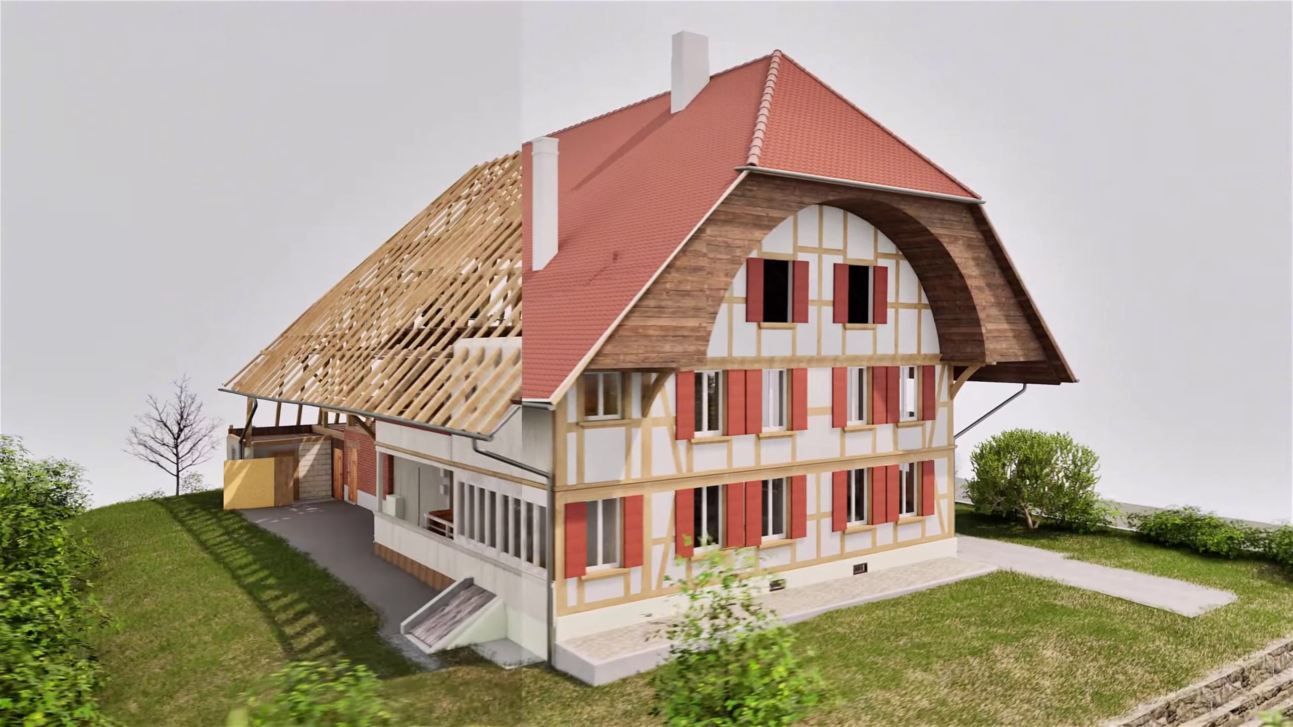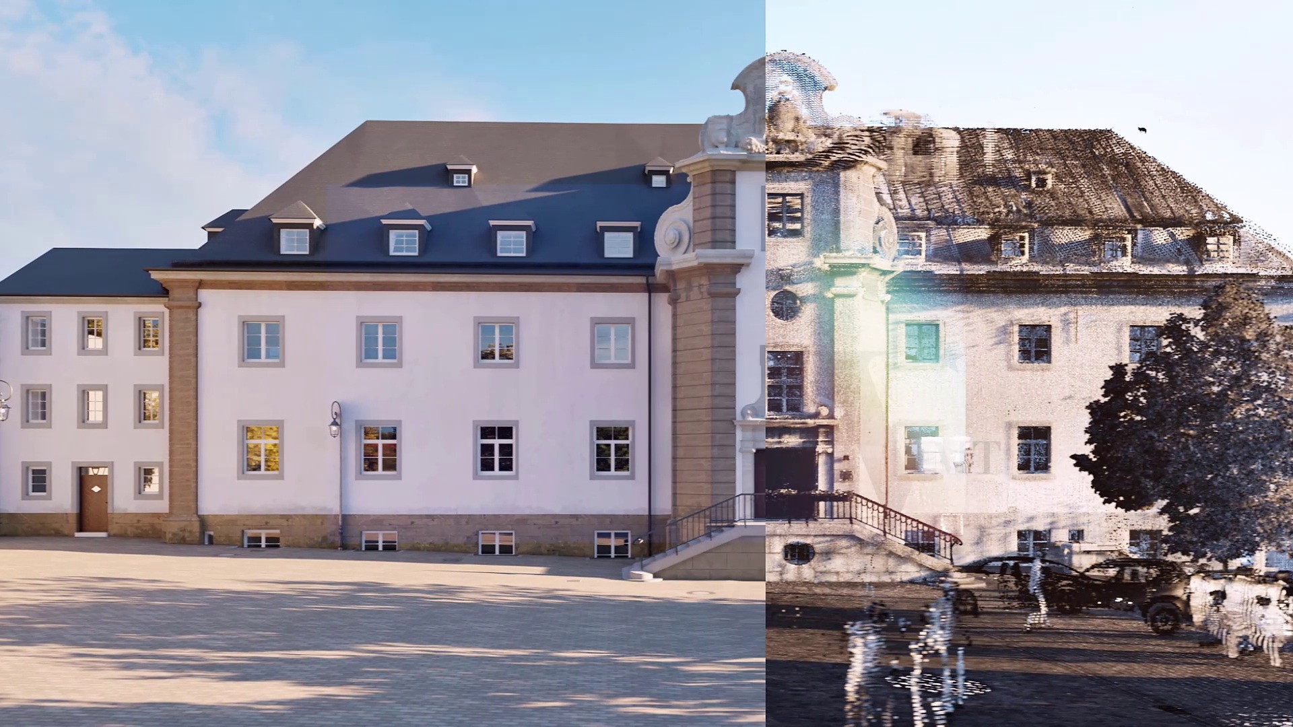On behalf of our client, VMT Solutions created an accurate 3D BIM model of a stage house using point cloud data captured through 3D laser scanning. We received 123 scans and, based on our extensive experience, we know that about 80% of point cloud data can contain errors.
Without careful correction, these inaccuracies would be directly incorporated into the 3D model. That’s why we meticulously review and repair the point cloud data before beginning the BIM modeling process.
Thanks to our specially developed workflow for converting point clouds to BIM, we can guarantee the accuracy and precision of the data. After processing by VMT Solutions, all distortions are corrected, and the data is ready for further analysis.
The detailed 3D analysis of all architectural elements was conducted in 3D AutoCAD according to the client’s specifications. All columns, beams, floors, ceilings, walls, windows, and doors were precisely derived from the point clouds to BIM.
A big thank you to our colleagues at VMT Solutions for the excellent collaboration.

