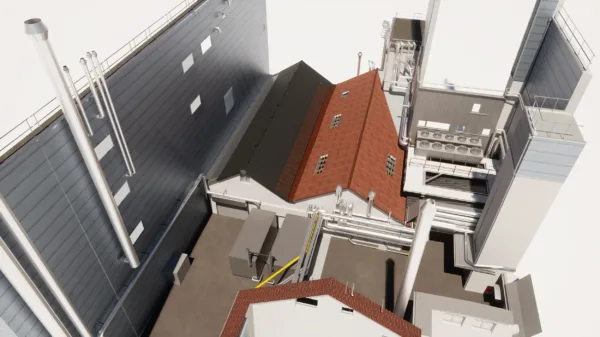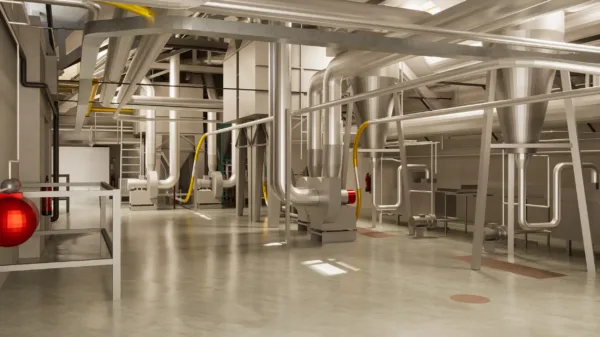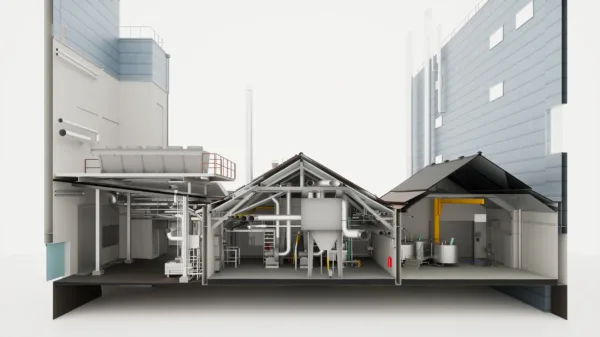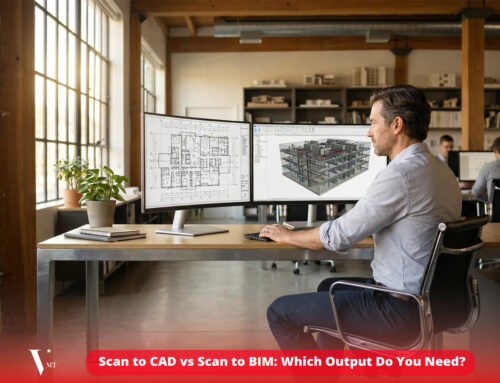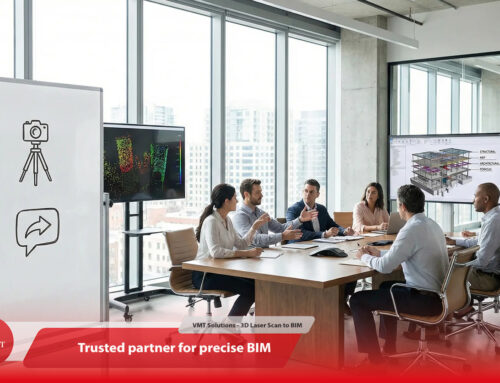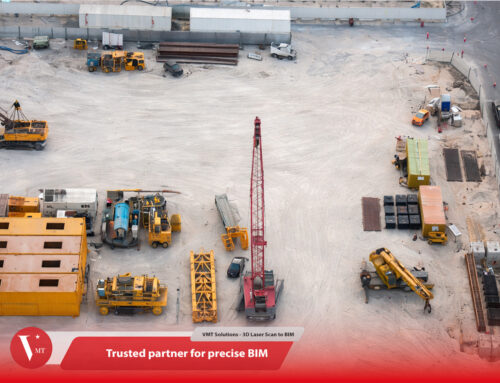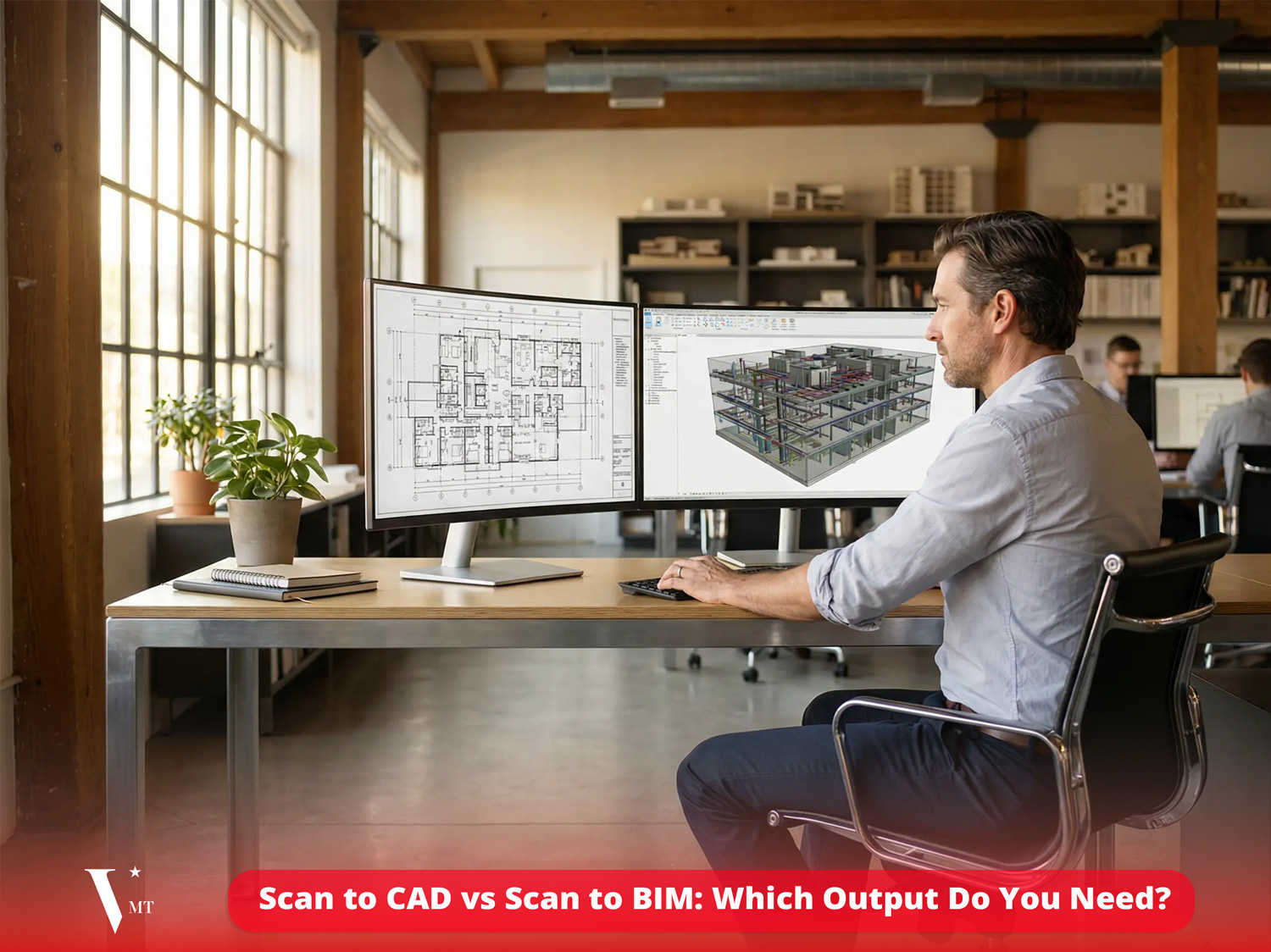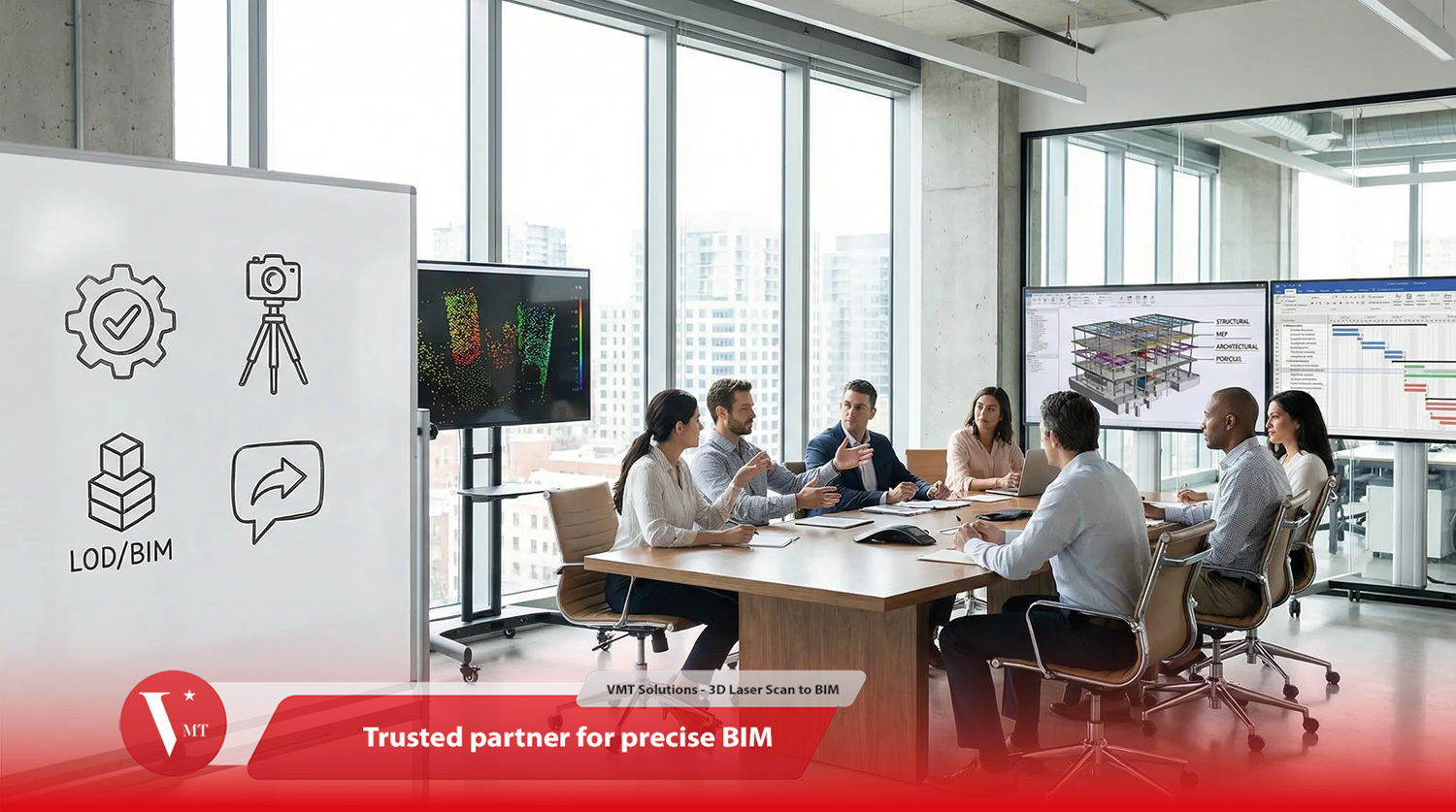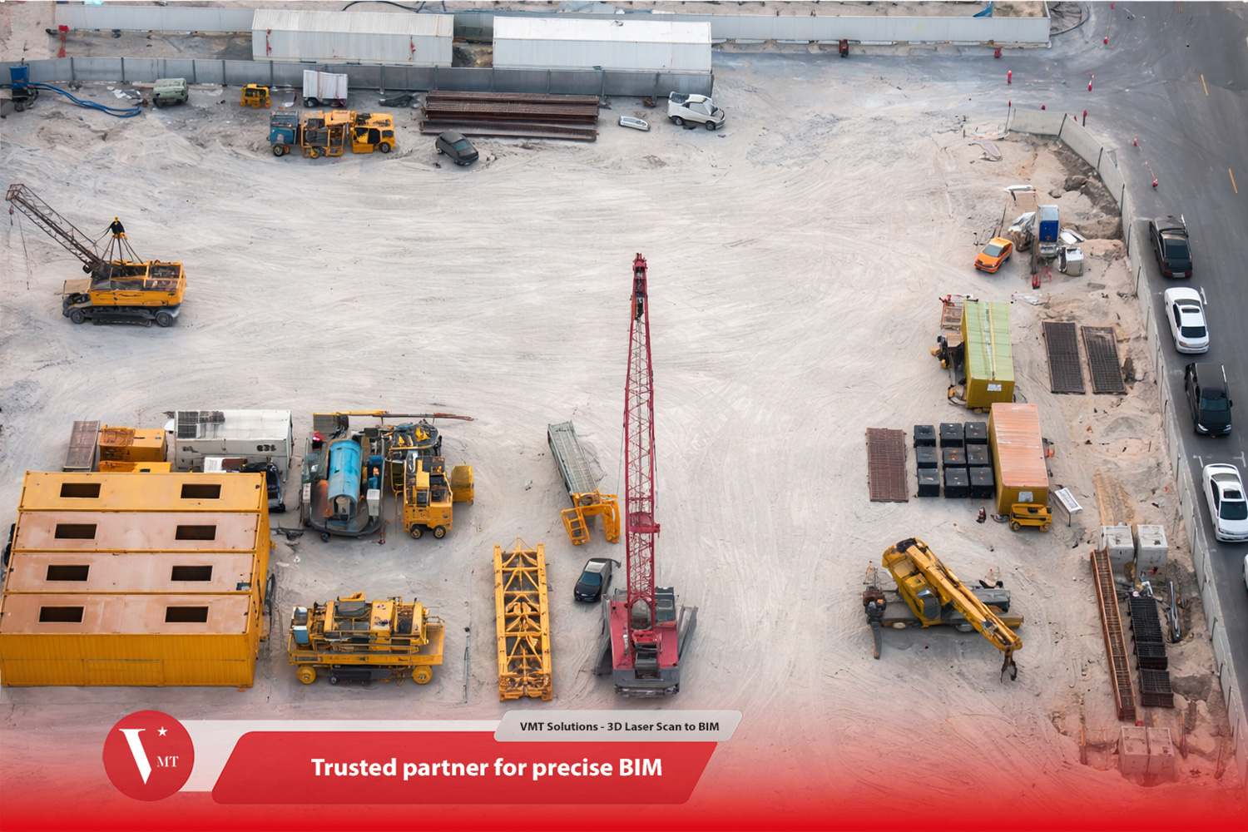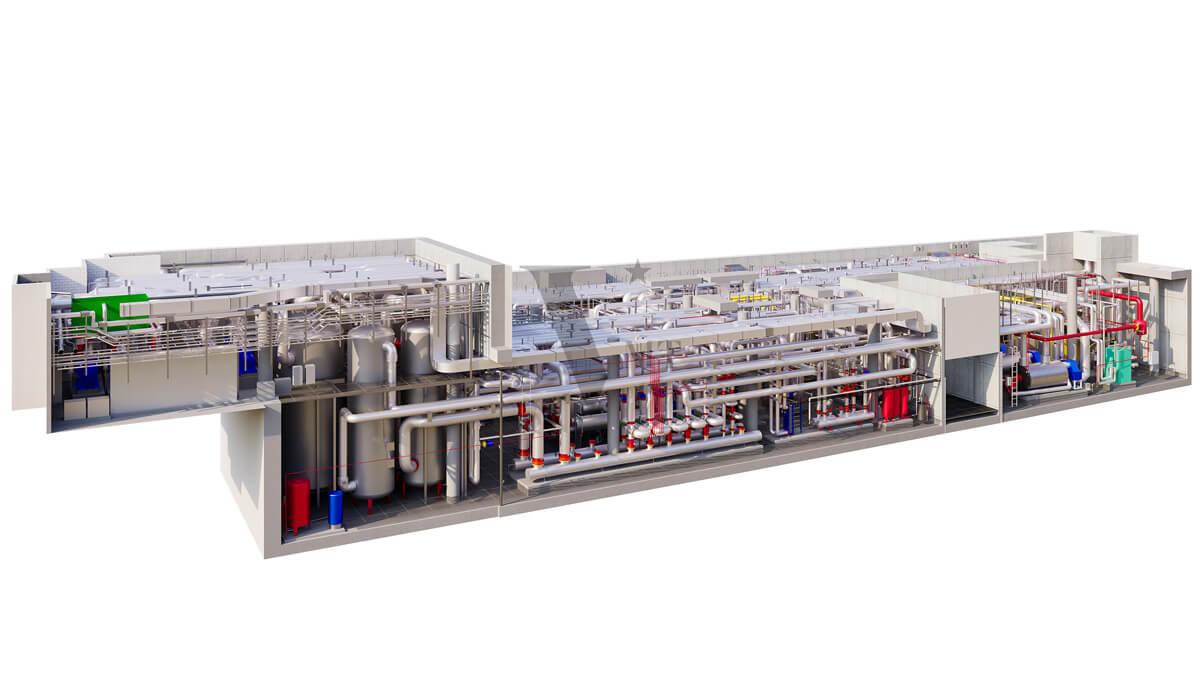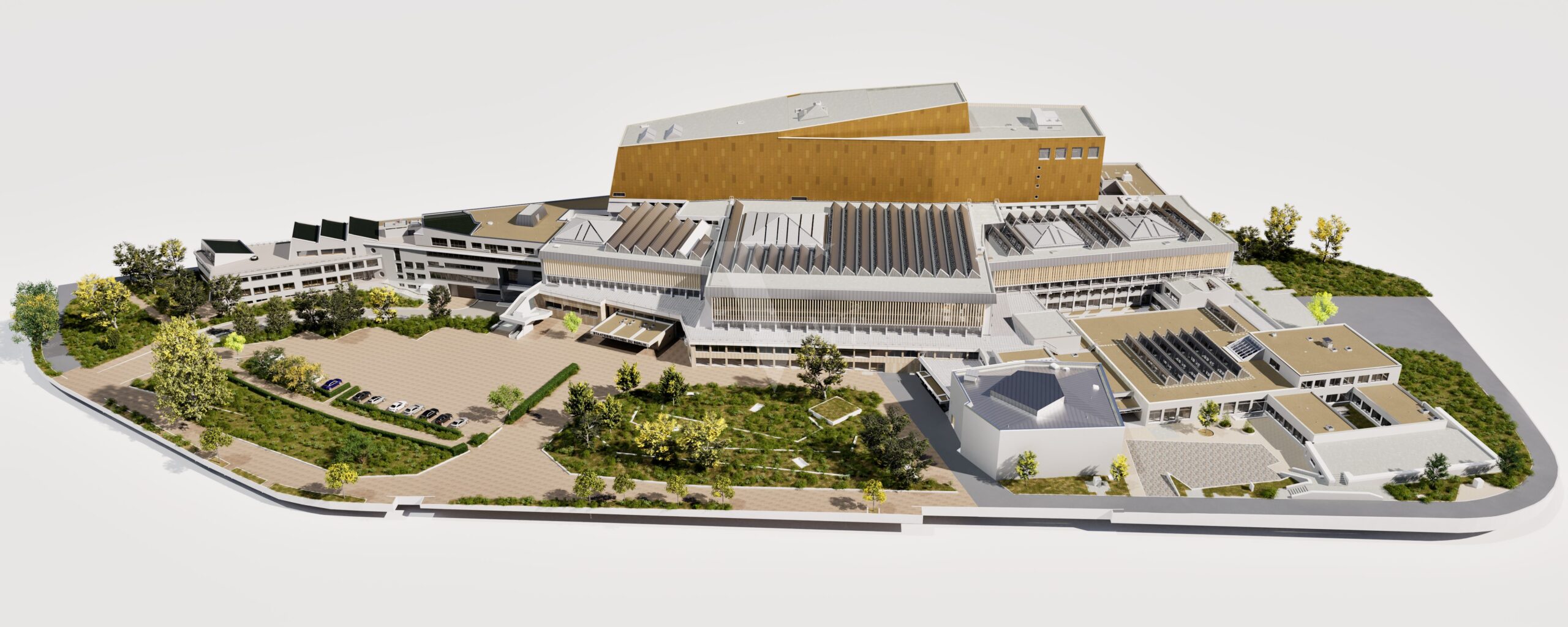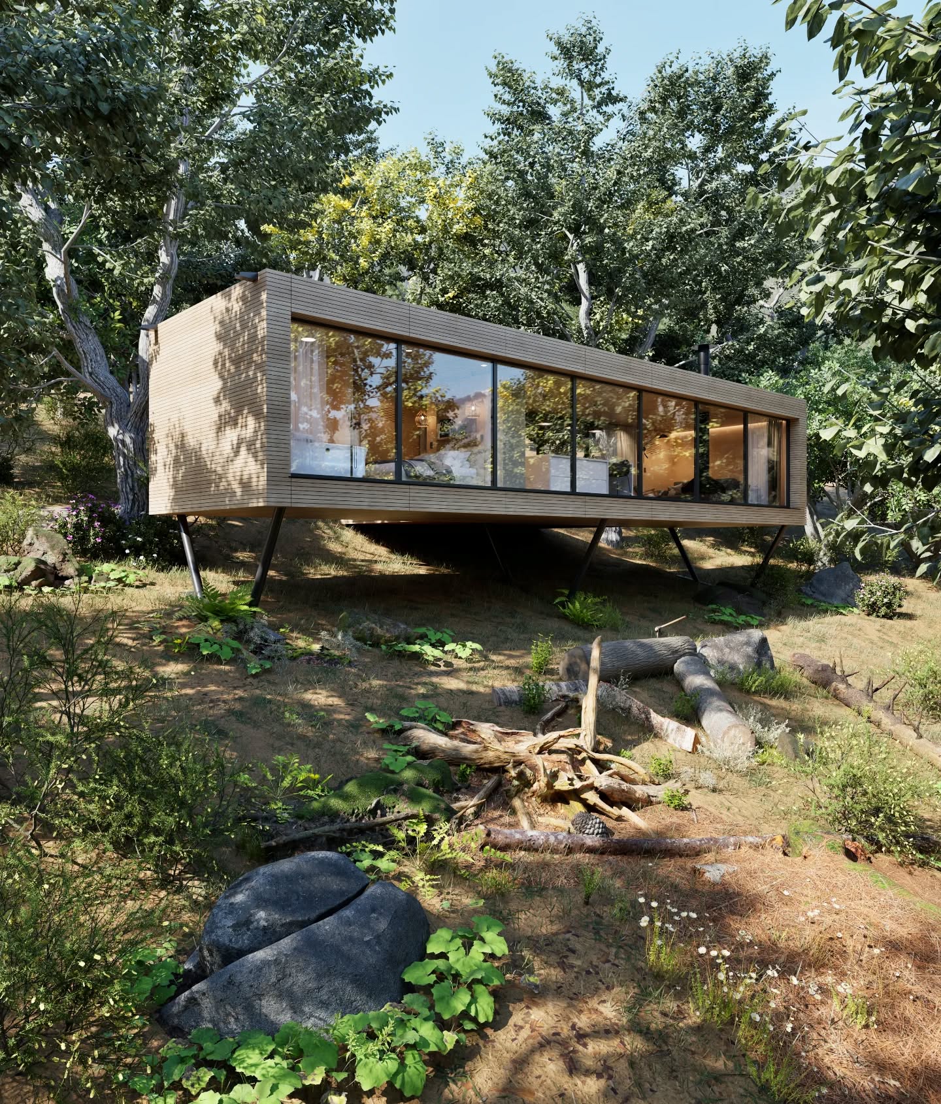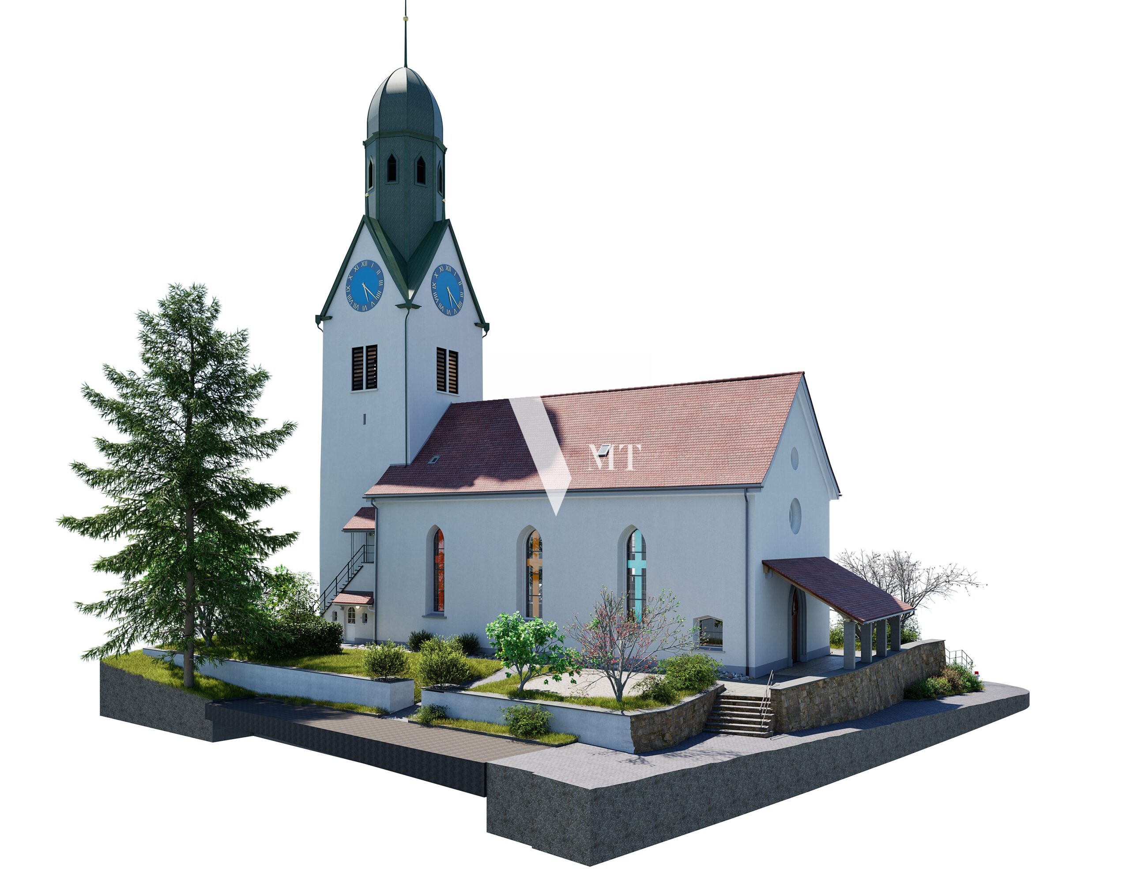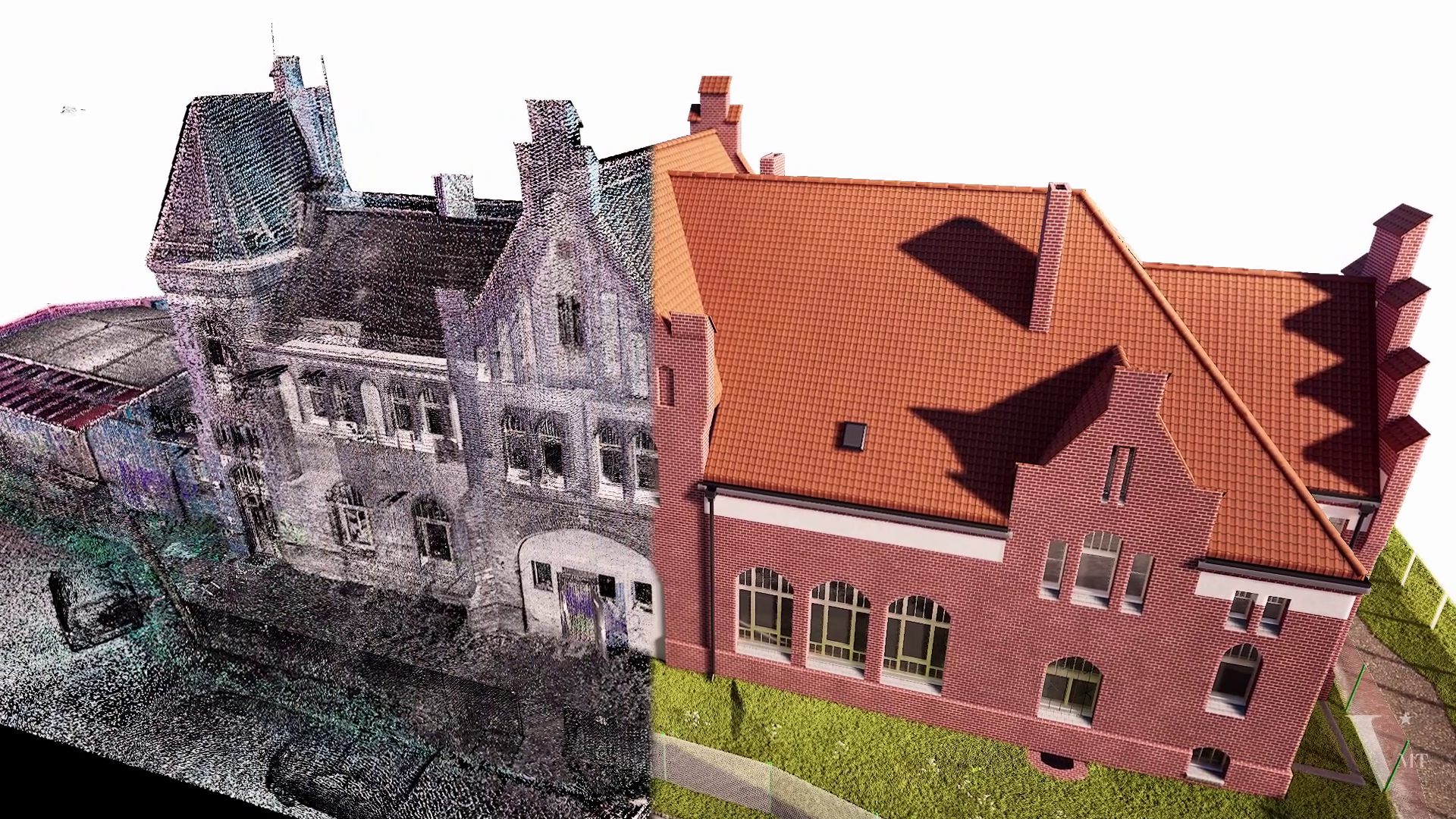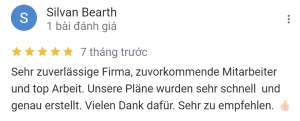My journey with a prominent architecture firm began when they shared their struggles. They operate multiple departments, each using different CAD software—Archicad for architectural design and Revit for MEP. Before working with us, their as-built renovation models often fell short of expectations. While the MEP models worked well with Revit, the architectural models were only available in IFC format. This limitation arose because their previous CAD partners could only work within a single software environment, forcing the client to accept this compromise. The experience was often frustrating, especially when working in Archicad, where modifying objects meant redrawing them from scratch.
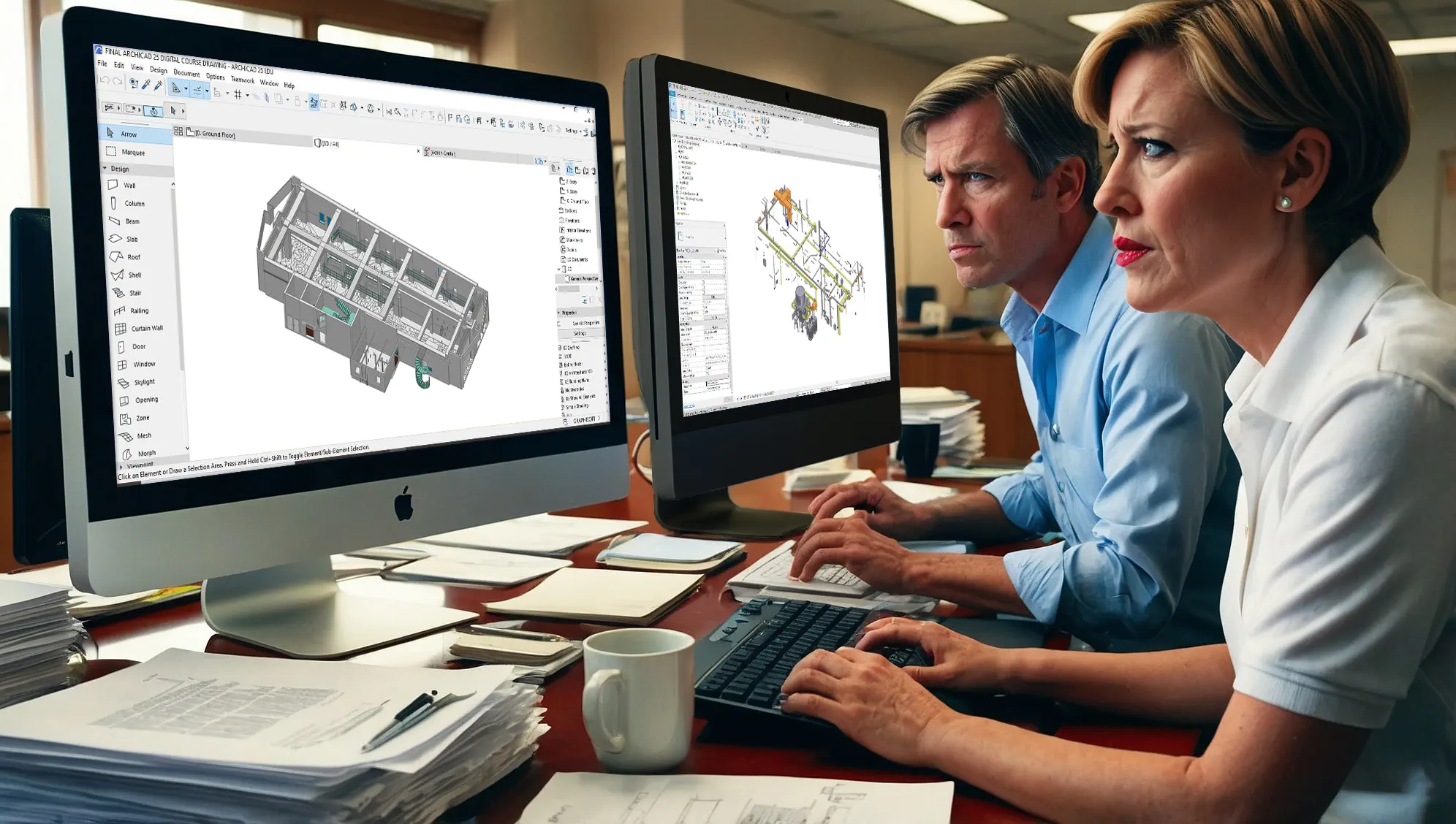 Can we always trust point cloud data?
Can we always trust point cloud data?
Table of Contents
The Challenge: A Hybrid 3D-BIM Model from Point Clouds
The firm approached us with a clear request: could we meet their legitimate expectations by delivering architectural models in Archicad and MEP models in Revit for their project? The answer was a resounding yes, as we frequently handle such projects, which we refer to as “Hybrid 3D-BIM Models.”
What is a Hybrid 3D-BIM Model?
The concept is similar to that of hybrid cars. A Hybrid 3D-BIM Model combines elements from different software to create a comprehensive and integrated design. In this case, architectural models created with Archicad are merged with MEP models (Mechanical, Electrical, and Plumbing) developed in Revit. This approach leverages the strengths of both platforms—Archicad for detailed architectural design and Revit for precise MEP systems. The result is a unified model that enhances coordination, improves accuracy, and facilitates smoother collaboration across disciplines, offering a complete and efficient solution for complex building projects.
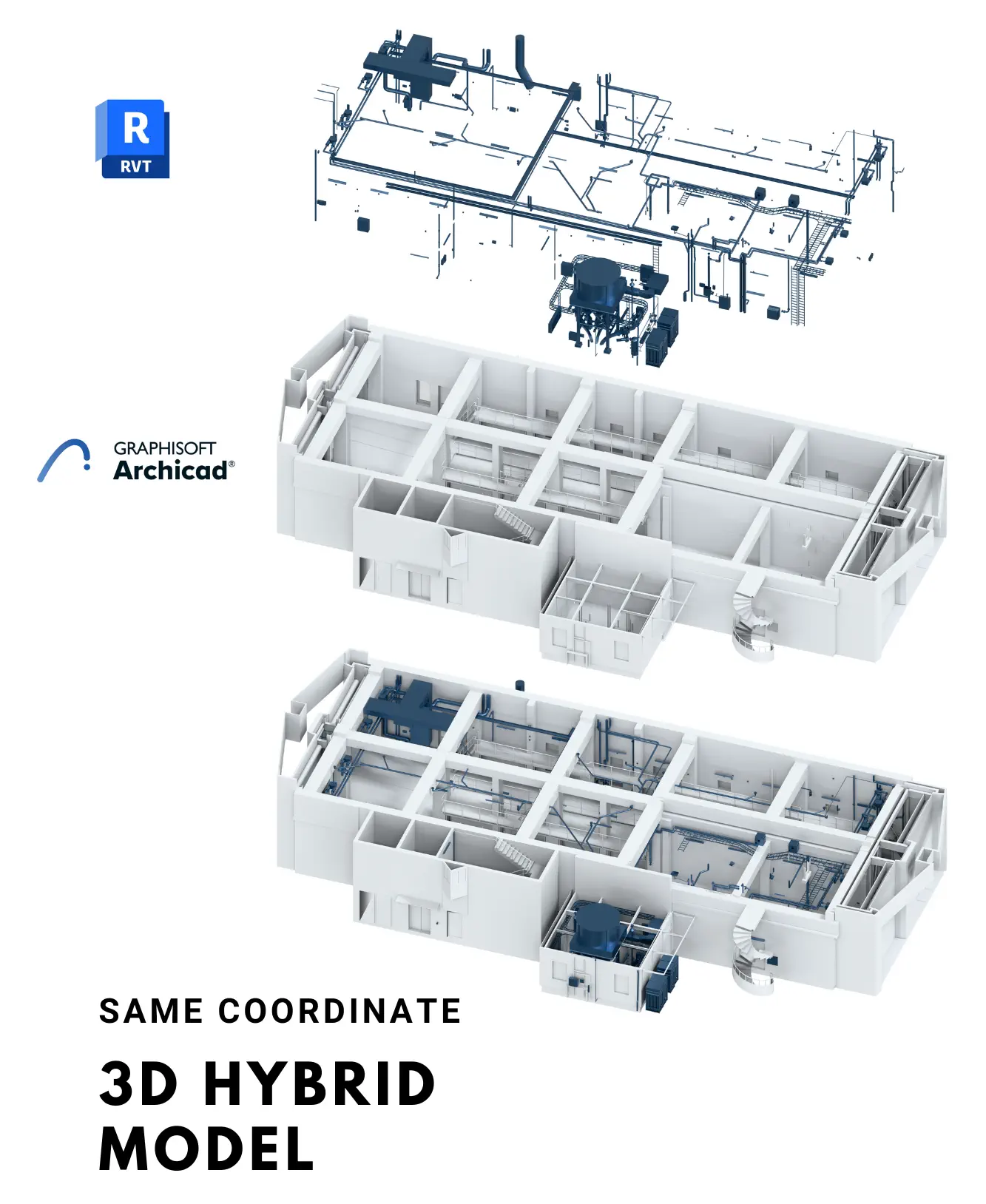
hybrid 3D BIM model
The Challenges of Working with Hybrid 3D-BIM Models
- Skilled Team: The first challenge is finding a team proficient in both software platforms. It’s rare to find a CAD team that excels in both, often requiring collaboration between two specialized teams.
- Coordinated Workflow: Another issue is establishing an efficient workflow that allows for cross-checking and resolving errors or discrepancies that may arise.
- Specialized Tools: Professional modeling companies typically don’t just insert point clouds directly into CAD and start drawing. They often invest in additional software tools, which usually operate on only one CAD platform.
- Increased Costs: The costs of software and plugins can be more than double, not to mention the potential decrease in productivity compared to working in a single, familiar software environment.
Our Solution
Our philosophy of exceeding client expectations drives us to see the demand for a Hybrid 3D-BIM Model as a completely reasonable request. It enables clients to work with 3D models effectively and optimally. To meet this demand, we’ve developed a specialized process that combines our custom software, optimized for point cloud processing and modeling. This ensures that the output 3D model is native to the client’s requested software and fully editable. Imagine the satisfaction our clients experience when they receive and work with such a Hybrid 3D-BIM Model.
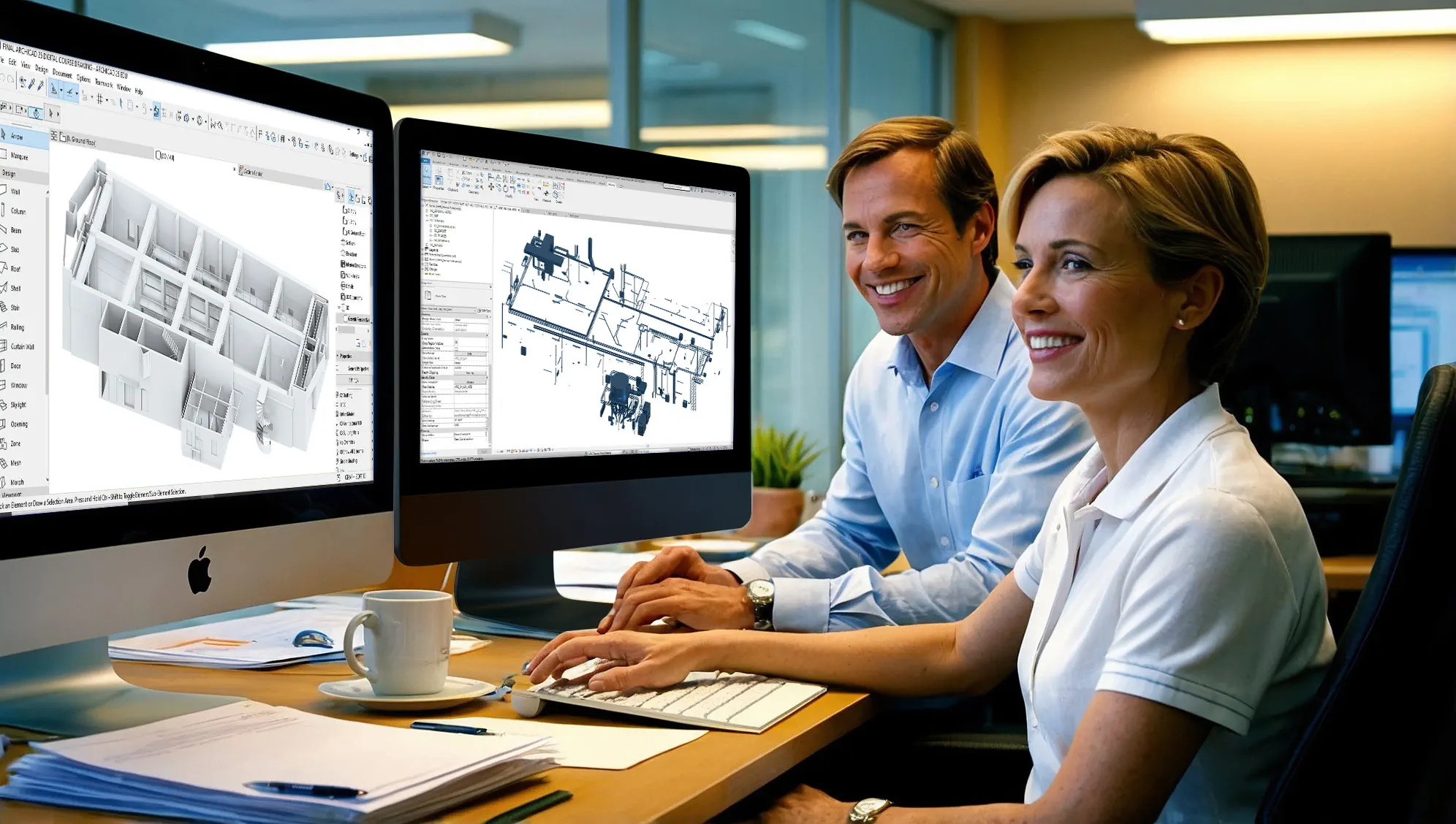
Winning satisfied customers
When clients present legitimate requests (and, truthfully, all client requests are legitimate ), we strive to devise solutions that meet their needs. Fortunately, our point cloud processing workflow fully aligns with these expectations. We began processing point clouds early on, even before most software allowed for direct point cloud import and manipulation. This head start enabled us to develop a solution independent of any major software platform. Consequently, regardless of the software our clients use, the quality—be it in accuracy or detail—remains consistent across all 3D models.
Some service providers might deliver 3D models with varying accuracy or detail depending on whether they were created in Revit or Archicad, often due to reliance on specific workflows or plugins exclusive to one software. Our independent workflow empowers us to operate with any software, irrespective of its direct point cloud support.
However, our process isn’t without challenges, notably the time-intensive training required for our staff. For our clients, this is a boon, as high-quality products necessitate that the personnel involved in production are both highly skilled and thoroughly trained.
In conclusion, while a perfect solution that fully meets specialized requirements, is time-efficient, and easy to learn and use might be elusive, our approach endeavors to strike the optimal balance.
Case Study
Hybrid 3D-BIM Models can take many forms. One of our significant projects involved a chocolate factory, where we surprised the client by delivering a 3D model that combined architectural designs from the less common Vectorworks with MEP designs in Archicad. The result was so impressive that you can view some renderings of this hybrid 3D model.
- Architecture designed with Vectorworks
- MEP designed with Archicad
- hybrid 3D BIM models
And of course, we have many more such projects that we would be happy to share with you on our website, www.vmts.ch.
FAQs
What is a Hybrid 3D-BIM Model?
The concept is similar to that of hybrid cars. A Hybrid 3D-BIM Model combines elements from different software to create a comprehensive and integrated design. In this case, architectural models created with Archicad are merged with MEP models (Mechanical, Electrical, and Plumbing) developed in Revit. This approach leverages the strengths of both platforms—Archicad for detailed architectural design and Revit for precise MEP systems. The result is a unified model that enhances coordination, improves accuracy, and facilitates smoother collaboration across disciplines, offering a complete and efficient solution for complex building projects.
IFC is editable format?
IFC is not designed as an editable file format. Its primary purpose is to save models for use in other programs, mainly as a reference. If you need to edit an IFC file in Archicad or Revit, you’ll find that only a few objects can be modified; most cannot be edited and will need to be redrawn in your software. IFC is not intended for editing purposes.
About the Author:
Nguyen Huynh (Rainer)

As the Co-Founder and Chief Executive Officer of VMT Solutions, SSIFT Vietnam, BlackSwiss Vietnam, and Victoria Measuring Solutions PTY LTD (Australia), I completed my Master’s program in Technical and Vocational Education and Training (TVET) in Germany in 2007. With over a decade of experience in point cloud processing and BIM services, I am passionate about tackling complex challenges and developing innovative workflows to enhance accuracy and detail in point cloud-to-BIM conversion.
At VMT Solutions, we are committed to delivering high-quality services that provide exceptional value, especially for surveying companies. We focus on building mutually beneficial partnerships, ensuring that our clients receive customized solutions tailored to their specific needs. Every day, I strive to push the boundaries of the industry, continuously improving our methods and exploring new ways to optimize the services we provide.
Recent Posts
Tag Cloud
We are proud to have
satisfied customers.
„Your plans are perfect; I’ve never seen anything like this before. These are drawings of the highest quality, I must say. I want to express my sincere thanks once again for your work.“
VMT modeled a large industrial building in 3D for our research project. We provided DWG plans to VMT, and they delivered a highly detailed model, including the building envelope, interior walls, openings, and stairs. We had previously contracted a German company for the same object, but unfortunately, it didn’t work out. I was relieved and pleased that VMT handled it so reliably. Thank you for the excellent work and the truly fair price!
Very reliable company, courteous staff, and top-quality work. Our plans were created quickly and accurately. Thank you for that. Highly recommended.
Excellent advice and high 3D modeling quality at a great price-performance ratio… What more could you want? I can highly recommend them…

