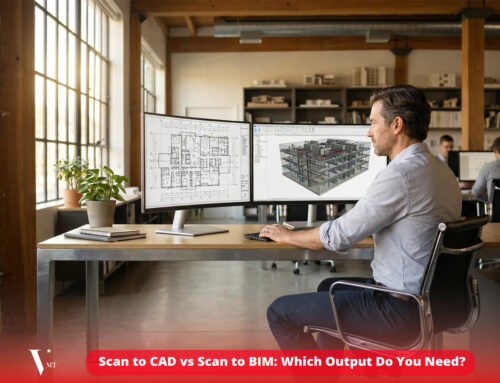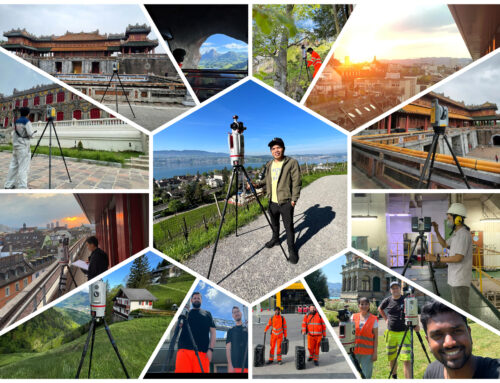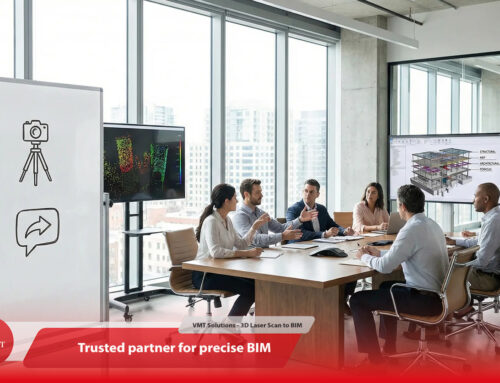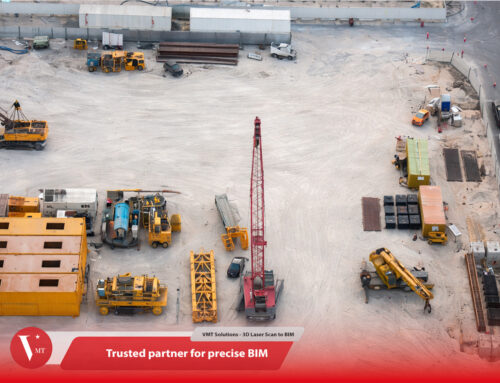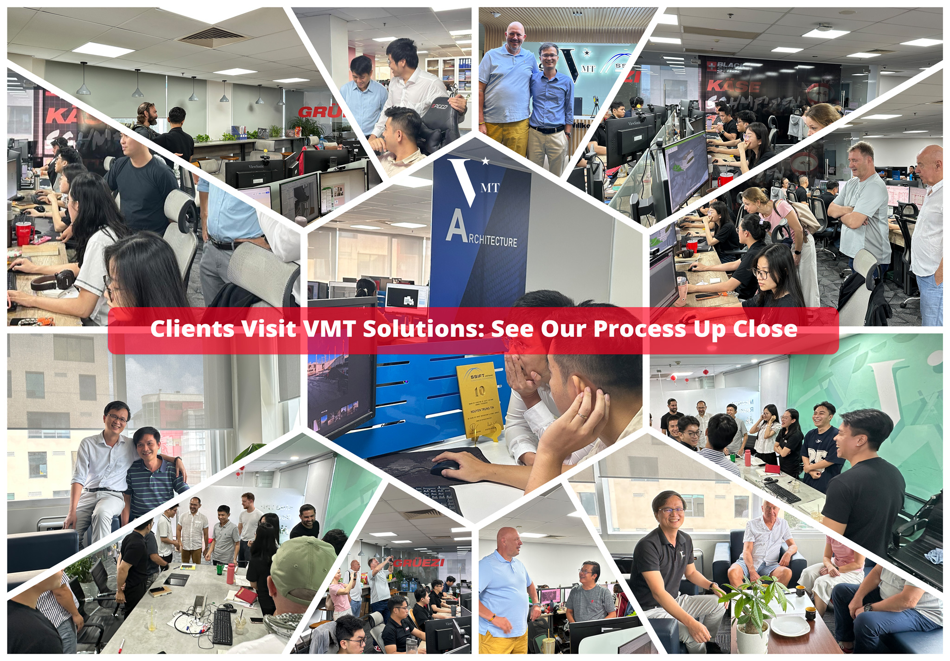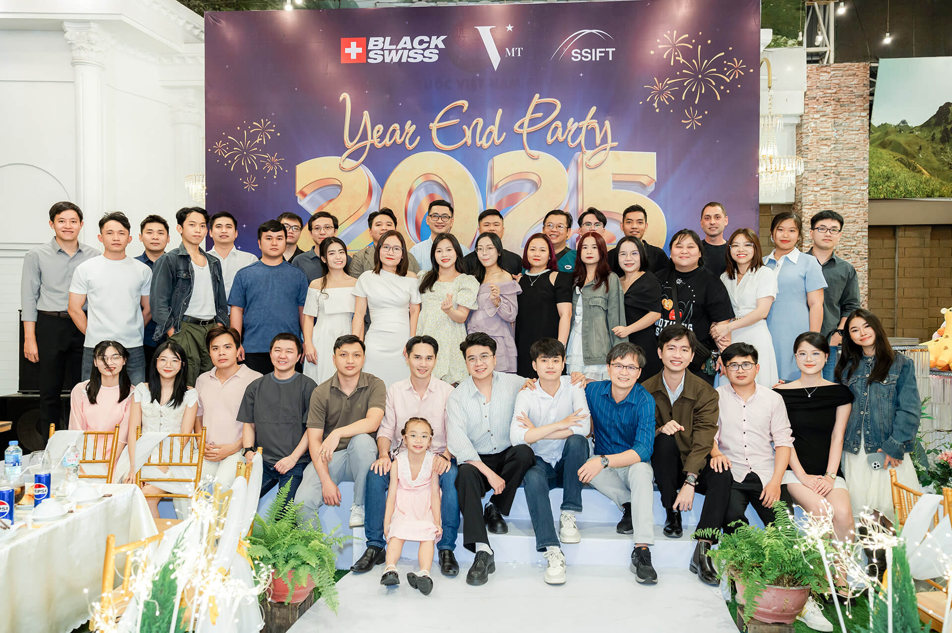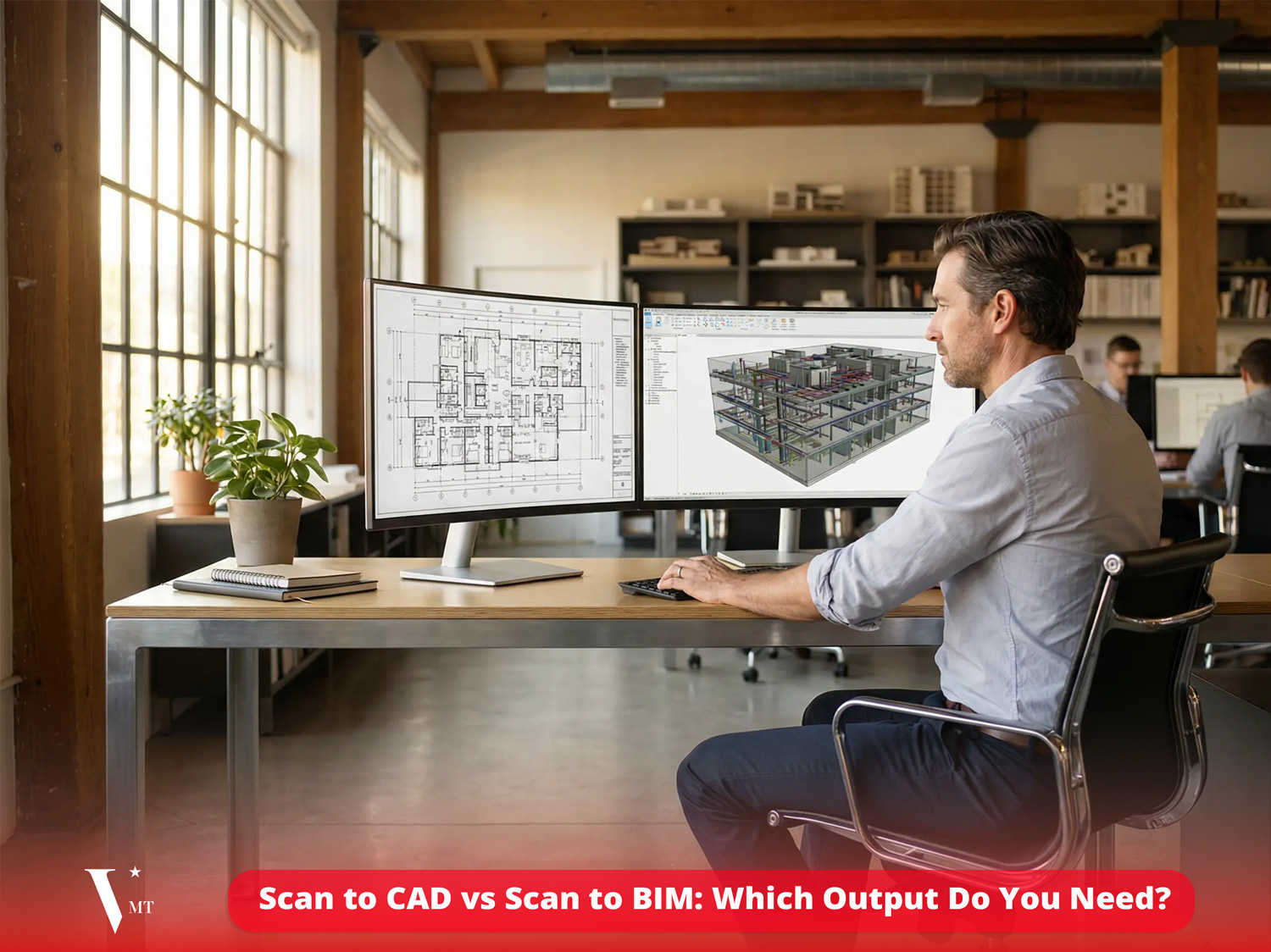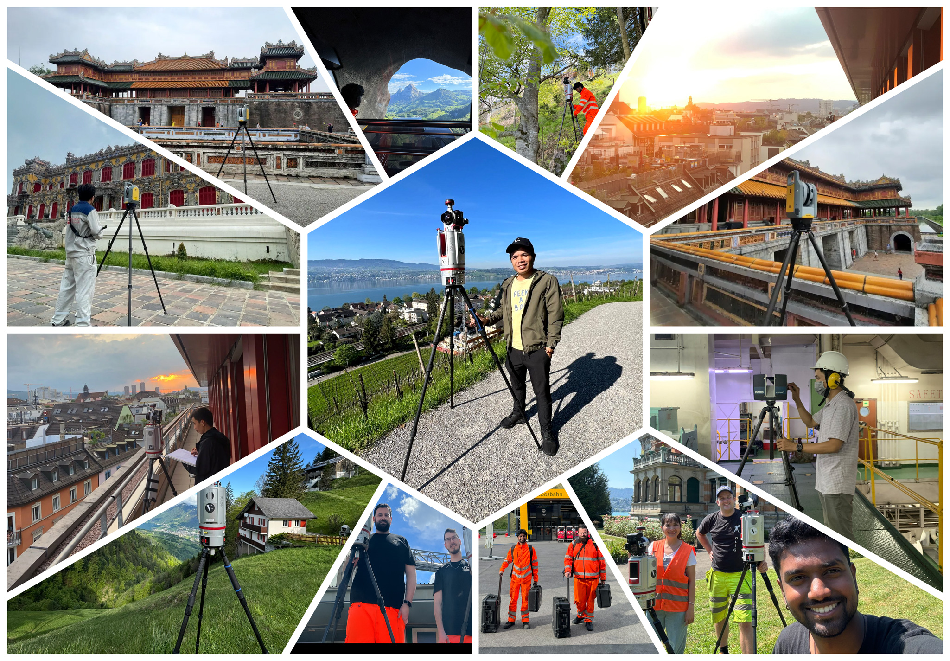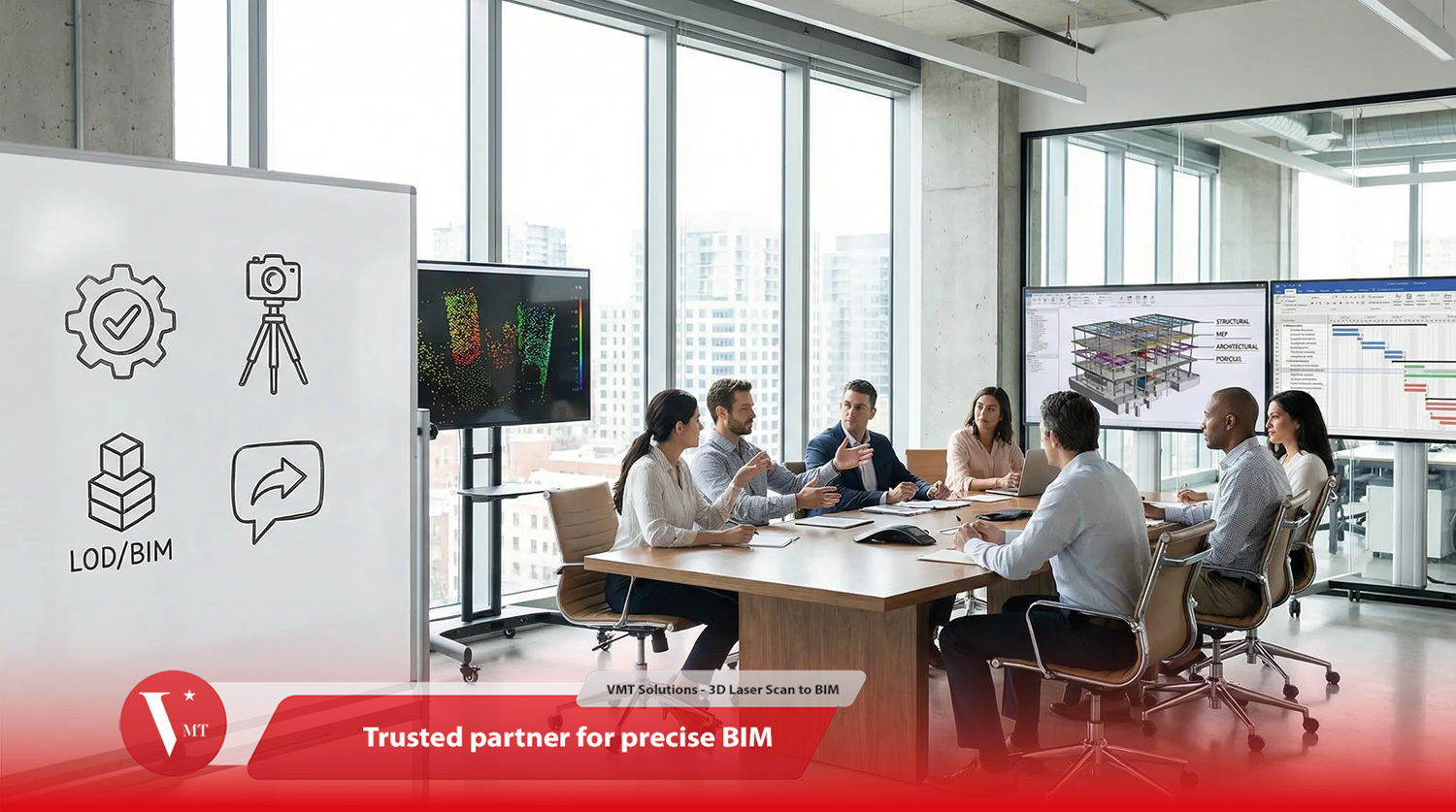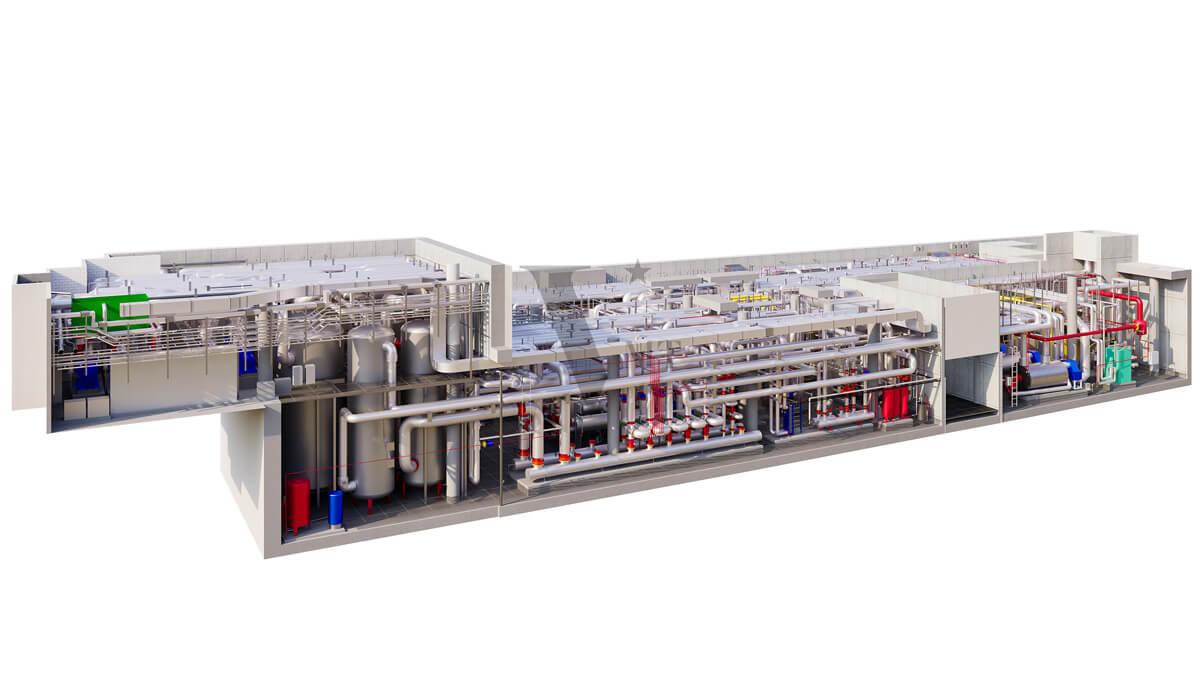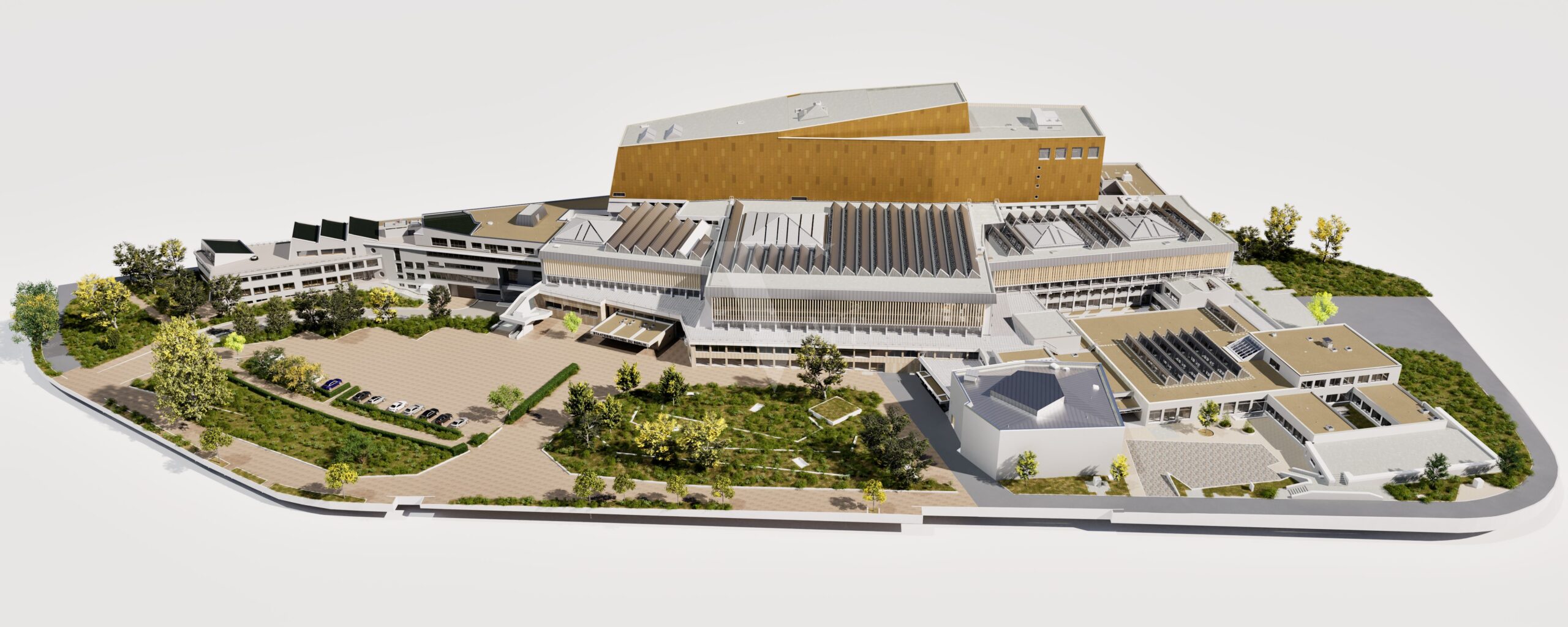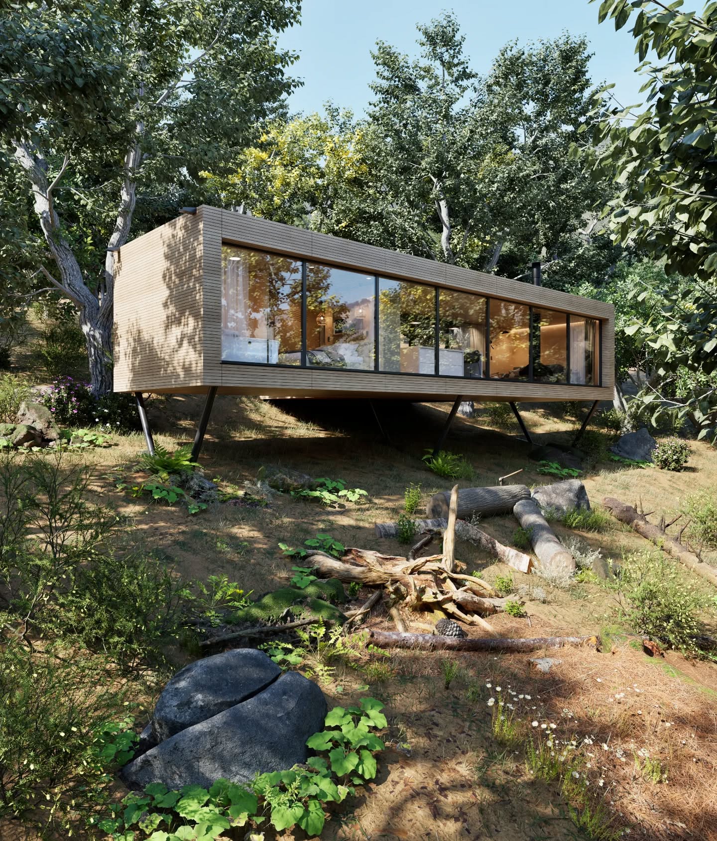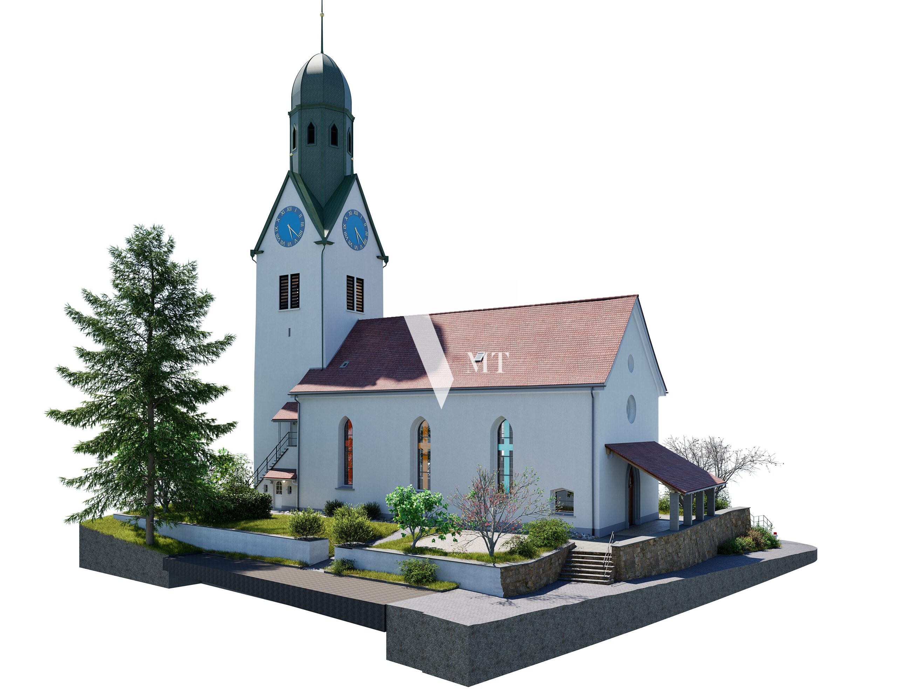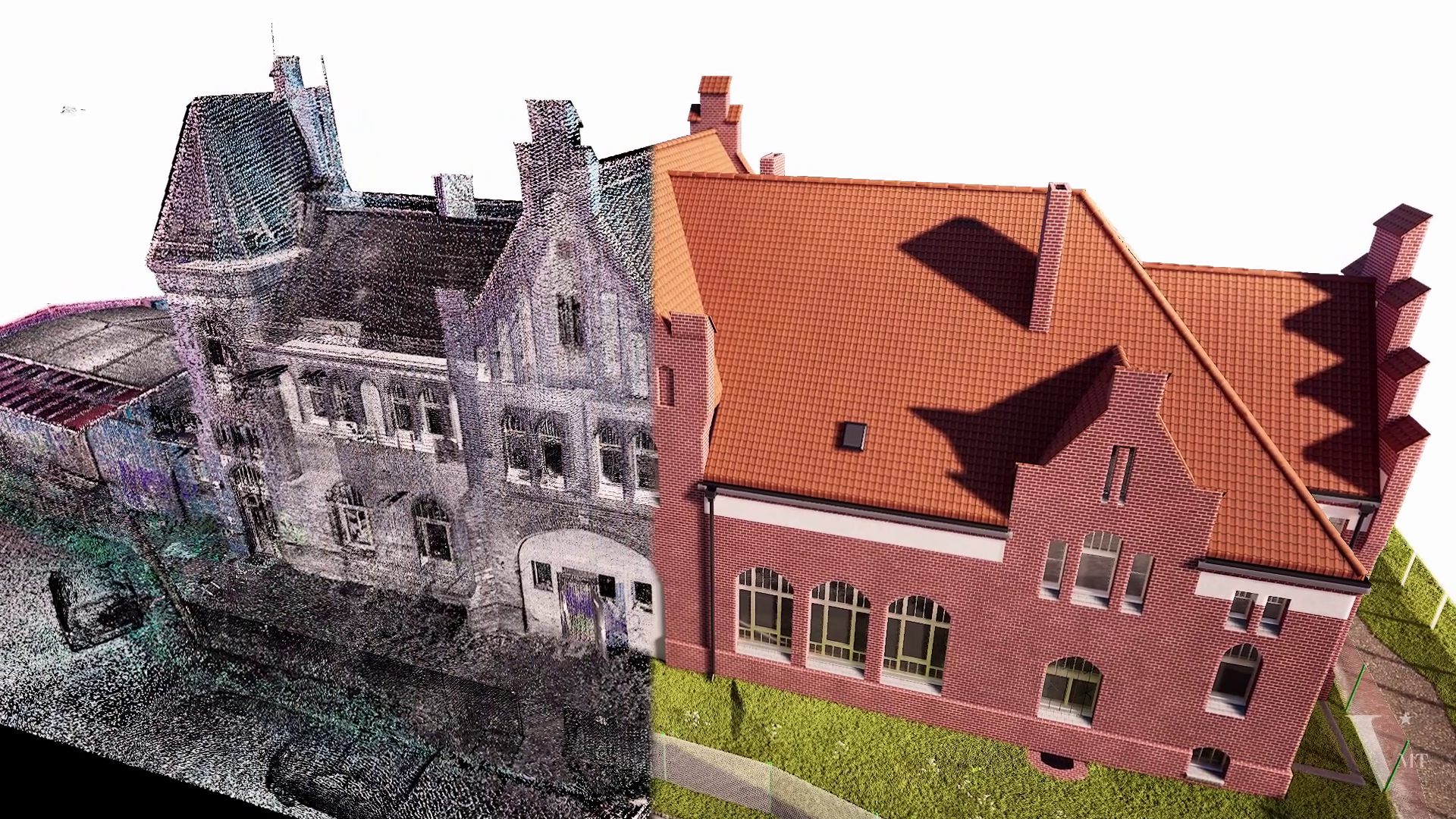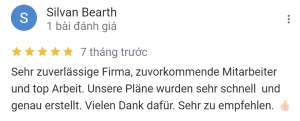Scan2CAD with ±1.5 cm tolerance: The planned restoration of the historic Elders Wool Stores complex in Fremantle, Australia, demands the highest level of precision and experience in handling point cloud data. An Australian architectural firm commissioned VMT Solutions to transform the collected point cloud into accurate CAD models – forming the foundation for the building’s future revitalization.
Table of Contents
A listed industrial building with complex geometry
The Elders Wool Stores consist of two main structures: a heritage-listed brick building from 1927 and an extension added in the 1950s. The complex has remained vacant for over 40 years, and the upcoming adaptive reuse requires highly detailed and reliable data for planning and execution.
Architecture firms in Australia, especially those focused on existing structures and refurbishments, often struggle to find trustworthy partners for Scan2CAD and BIM services. This project gave VMT Solutions the opportunity to demonstrate its international expertise and commitment to quality.
Why standard tolerances aren’t enough
For demanding projects – particularly in heritage preservation – simplified models with ±5 cm tolerance are insufficient. Even a ±2 cm deviation can lead to design flaws or costly rework. That’s why VMT Solutions applies a specialized Scan2CAD workflow that ensures documented tolerances of less than ±1 cm.
Our services at a glance
Precision up to ±1 cm: Using techniques like Morph modeling in Archicad and “Model in Place” in Revit, we deliver CAD models with true construction-level detail.
Validated point cloud data: Over 50% of incoming point clouds contain critical errors. Our geomatics-trained experts analyze and correct these to ensure quality results.
Professional equipment: We work with TLS scanners like the Leica RTC360, Faro Focus, and Riegl VZ series. Mobile devices are not sufficient for this precision class.
Native 3D models: We provide fully editable, native models in Archicad, Allplan, and Revit – not just generic IFC files – for seamless integration into your planning workflow.
Beyond modeling: We support long-term collaboration through project visualization, tool development, and optimization of internal processes.
Outcome: Accurate data for a successful restoration
The goal was clear: convert raw point cloud data into high-quality CAD and BIM models that enable reliable planning and help preserve the architectural character of the heritage building. With its Scan2CAD expertise, VMT Solutions delivered exactly that.
Planning a renovation or heritage restoration using point cloud data?
Trust our expertise in Scan2CAD, Archicad point cloud modeling, and high-precision BIM services.
FAQs about point cloud to CAD/BIM modeling for existing buildings
What is point cloud to CAD/BIM modeling in renovation projects?
Is millimeter accuracy in 3D models from point clouds realistic or always necessary?
How does modeling precision affect the cost of a 3D model?
What technical requirements are essential for high-precision point cloud modeling?
Perfect alignment of scans is essential. In practice, over 50% of client-provided point clouds contain alignment errors greater than 2 cm. These deviations can lead to 5–10 cm modeling inaccuracies or require resurveying.
2. Scanner type:
To achieve ±1 cm precision, terrestrial laser scanners such as Leica RTC360, Faro Focus, or Riegl are required. Mobile mappers like NavVis are not suitable for high-precision modeling. The wrong scanner can result in errors of 4–5 cm, making the model unusable for CAD.
3. Workflow and software:
A dedicated Scan2CAD workflow with strict deviation control is critical. Techniques like Morph modeling in Archicad or Model in Place in Revit are often necessary to achieve sub-centimeter precision. However, these methods also increase model complexity and file size.
4. Original scan data:
Providing raw, unfiltered point cloud files (e.g., E57 with scan stations) is essential for precise modeling and validation. Pre-processed or unified clouds reduce control and may compromise accuracy.
Why is model accuracy critical for successful renovation?
Is internal point cloud modeling cost-effective for architecture firms?
What tolerance levels are standard among professional Scan2CAD providers?
What file formats are recommended for point clouds and resulting 3D models?
For 3D modeling, native formats like DWG, Revit (RVT) with LOD250–LOD400, or Allplan models are preferred. At VMT Solutions, we specialize in delivering native, fully editable 3D models in Archicad, Revit, and Allplan – which offer cleaner geometry and better integration than generic IFC exports.
About the Author:
Nguyen Huynh (Rainer)

As the Co-Founder and Chief Executive Officer of VMT Solutions, SSIFT Vietnam, BlackSwiss Vietnam, and Victoria Measuring Solutions PTY LTD (Australia), I completed my Master’s program in Technical and Vocational Education and Training (TVET) in Germany in 2007. With over a decade of experience in point cloud processing and BIM services, I am passionate about tackling complex challenges and developing innovative workflows to enhance accuracy and detail in point cloud-to-BIM conversion.
At VMT Solutions, we are committed to delivering high-quality services that provide exceptional value, especially for surveying companies. We focus on building mutually beneficial partnerships, ensuring that our clients receive customized solutions tailored to their specific needs. Every day, I strive to push the boundaries of the industry, continuously improving our methods and exploring new ways to optimize the services we provide.
Recent Posts
Tag Cloud
We are proud to have
satisfied customers.
„Your plans are perfect; I’ve never seen anything like this before. These are drawings of the highest quality, I must say. I want to express my sincere thanks once again for your work.“
VMT modeled a large industrial building in 3D for our research project. We provided DWG plans to VMT, and they delivered a highly detailed model, including the building envelope, interior walls, openings, and stairs. We had previously contracted a German company for the same object, but unfortunately, it didn’t work out. I was relieved and pleased that VMT handled it so reliably. Thank you for the excellent work and the truly fair price!
Very reliable company, courteous staff, and top-quality work. Our plans were created quickly and accurately. Thank you for that. Highly recommended.
Excellent advice and high 3D modeling quality at a great price-performance ratio… What more could you want? I can highly recommend them…

