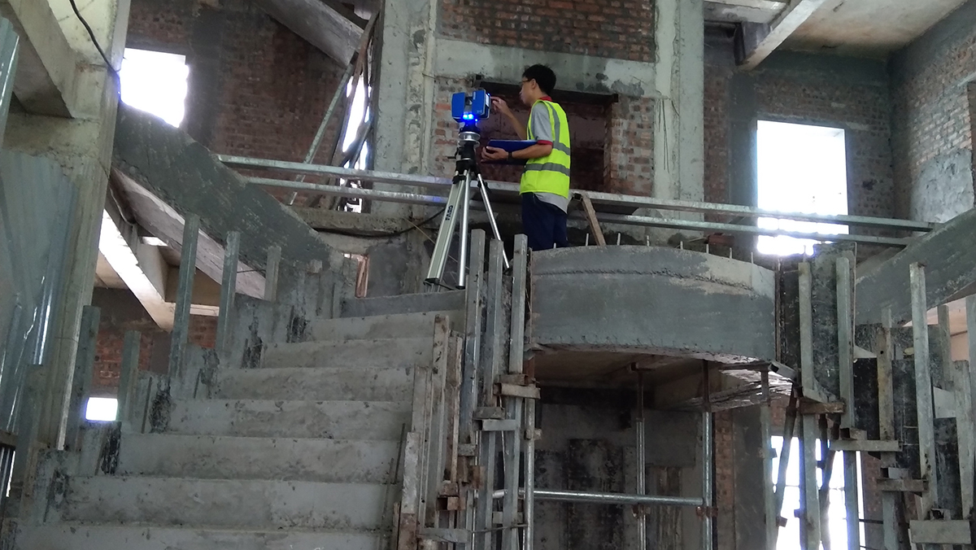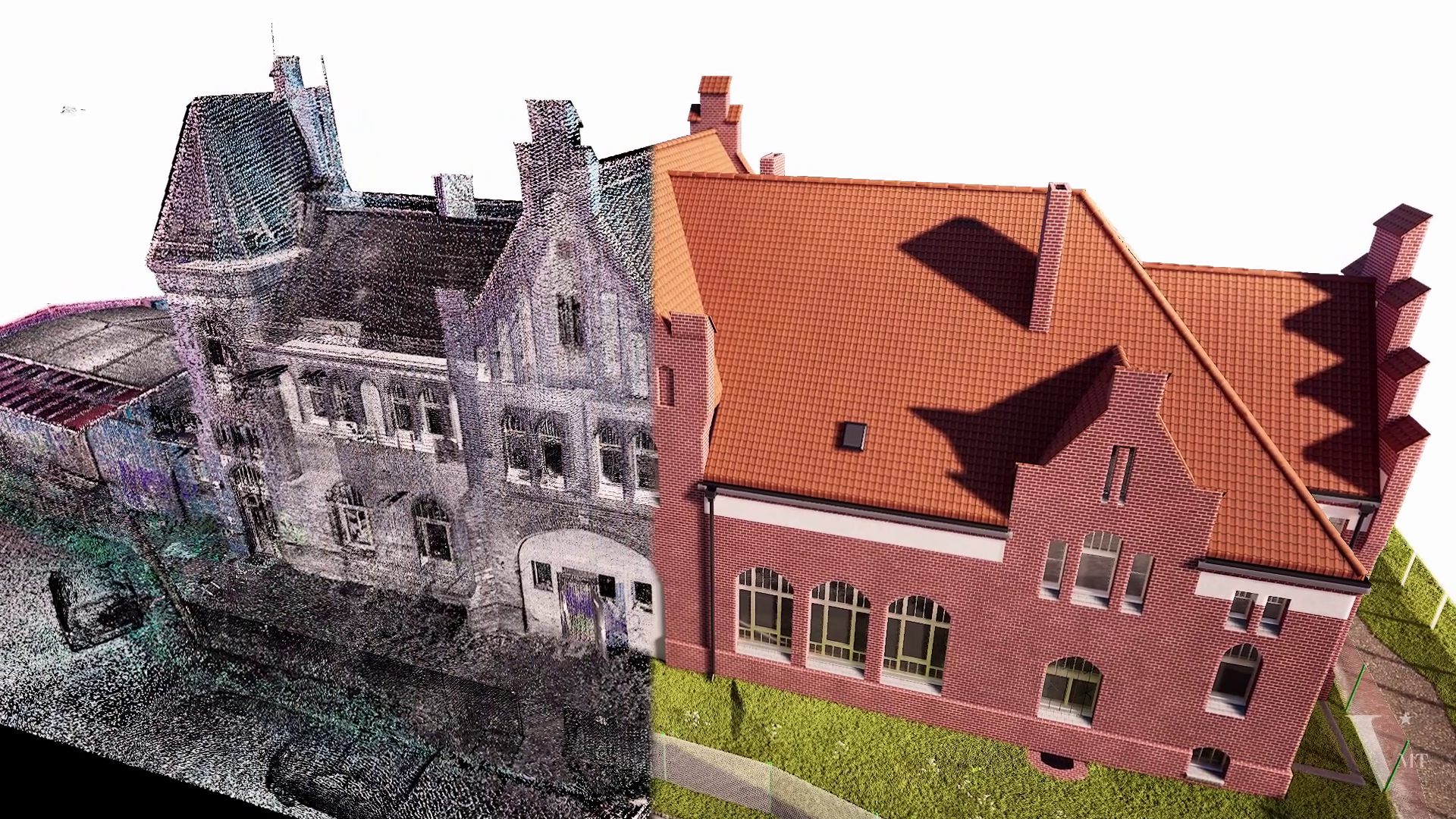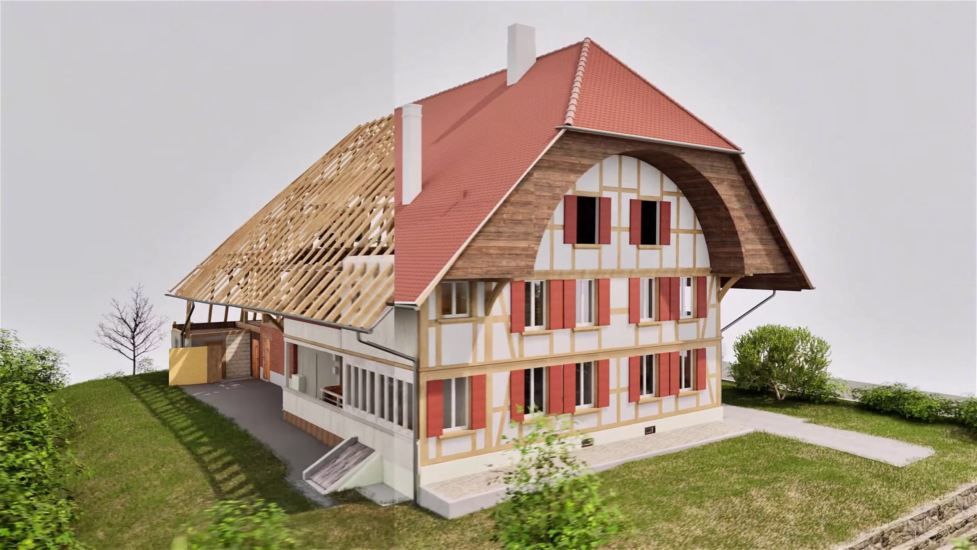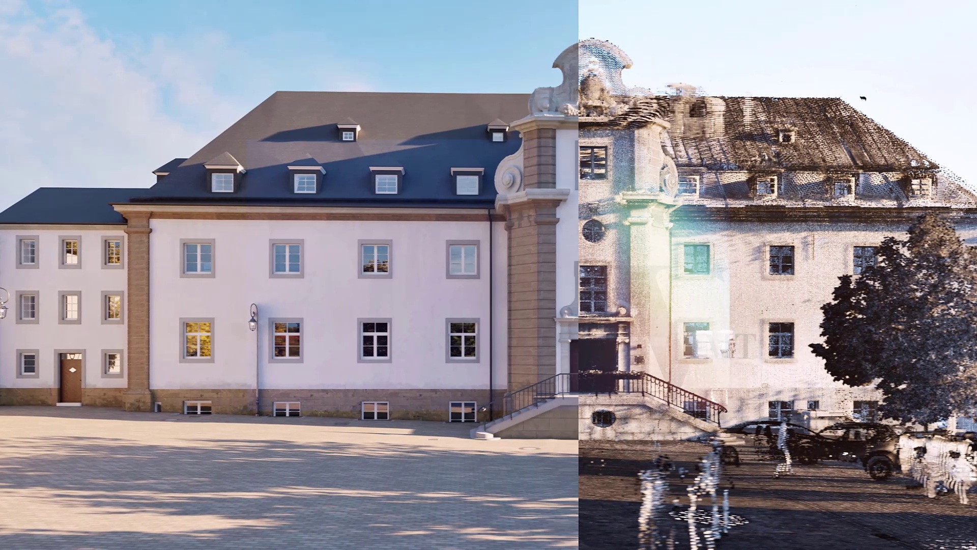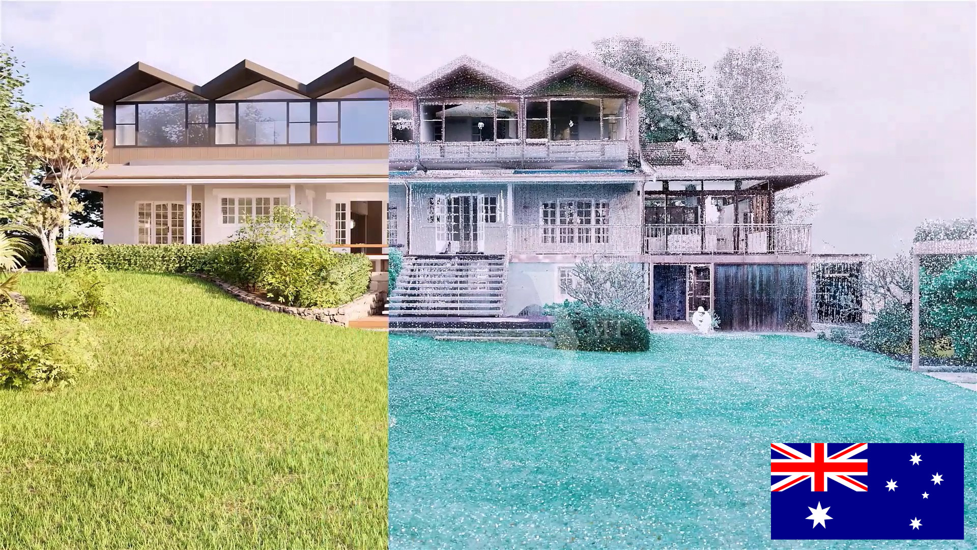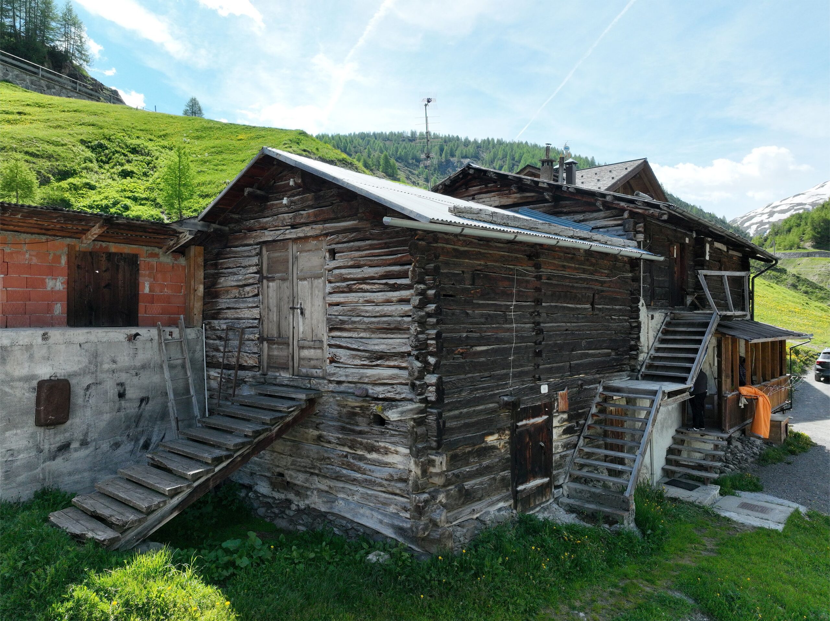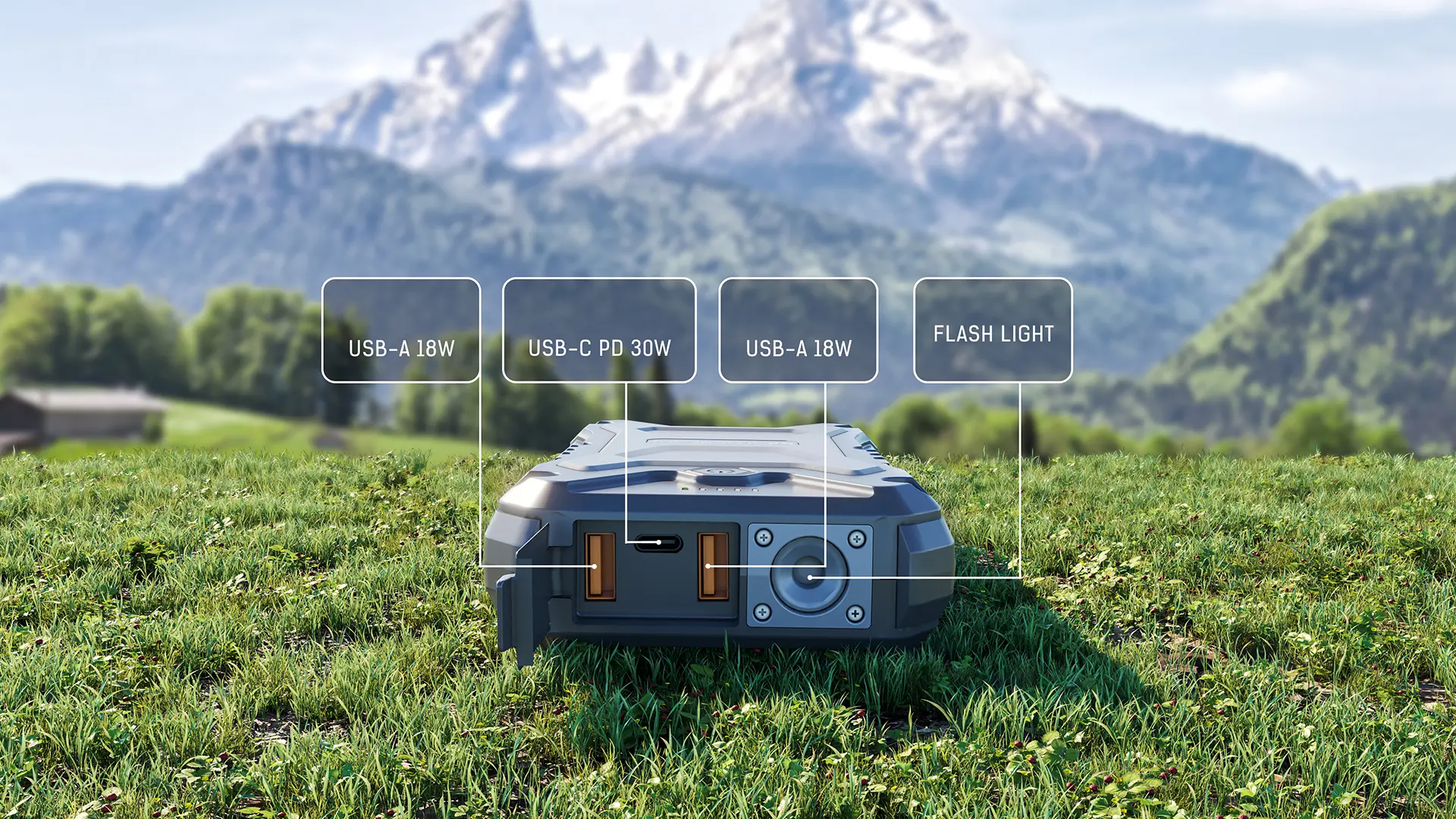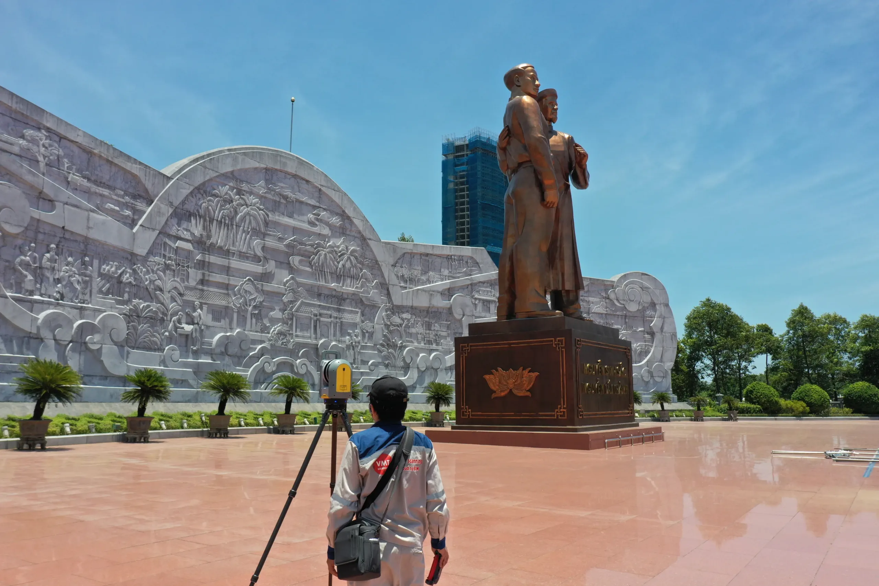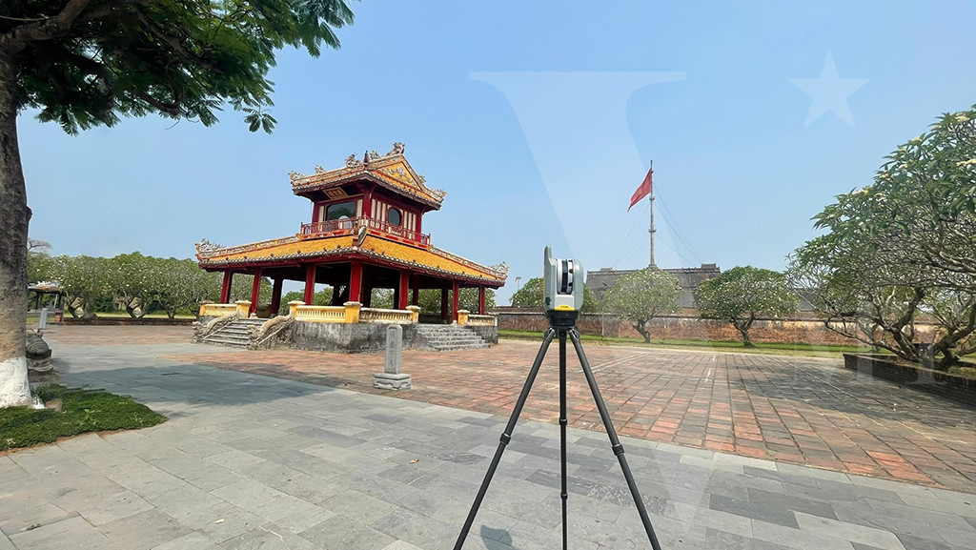Interior design with 3D laser scanning
This villa is under construction, the customer wants interior design. It will be made by an architectural firm in Canada. This is a challenge, in normal cases the architect has to come on site and take information such as dimension of the building, building status.
But now we have Designing with 3D laser scanning technology. This is the exact tool to document these places with speed and accuracy. Supporting the use of the BIM workflow by subsequently creating the 3D as-built model.
This greatly enhances the pre-project planning, the architect has everything for planning even he isn’t visit onsite.

