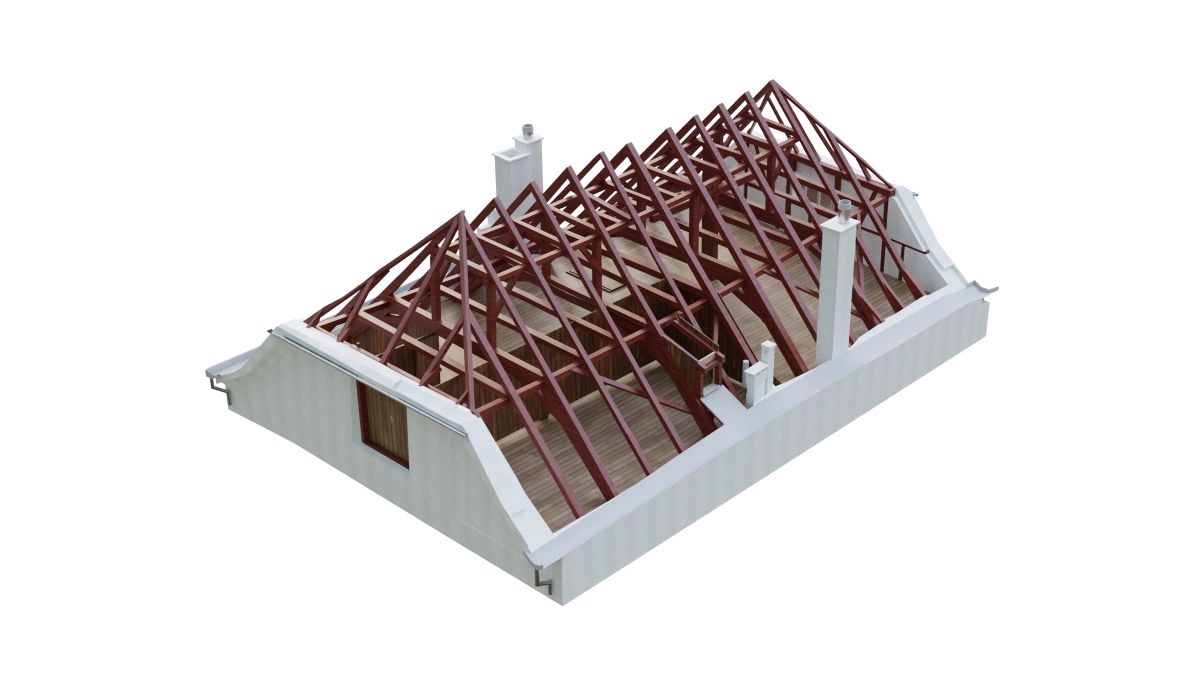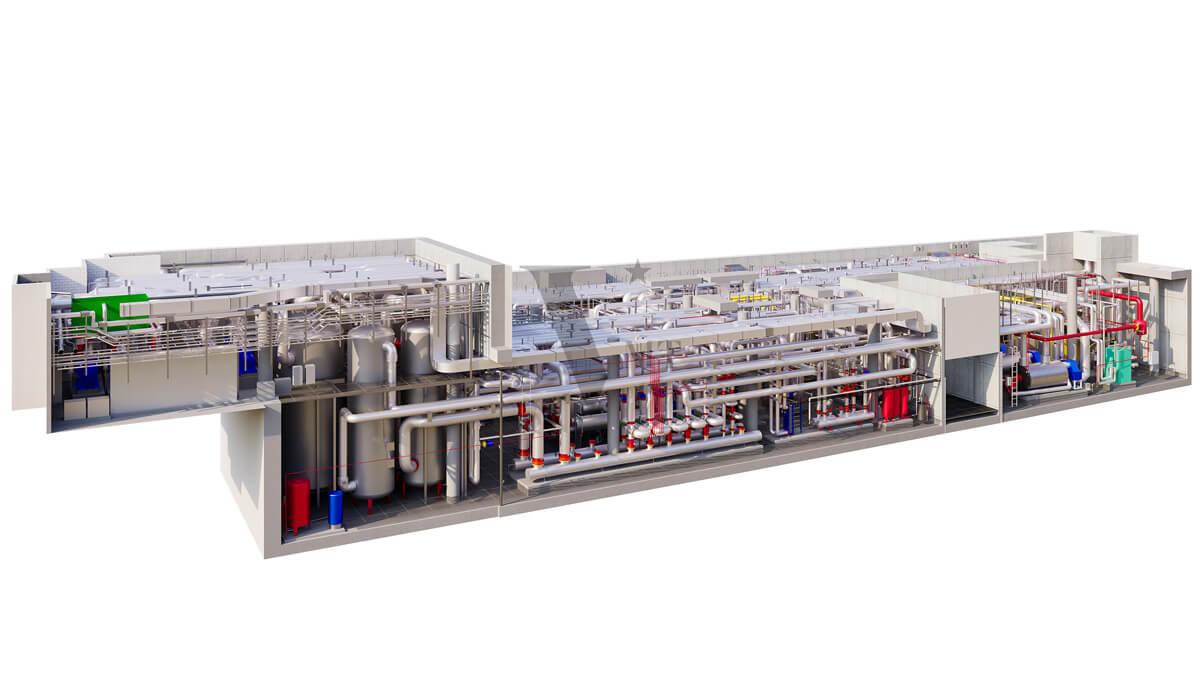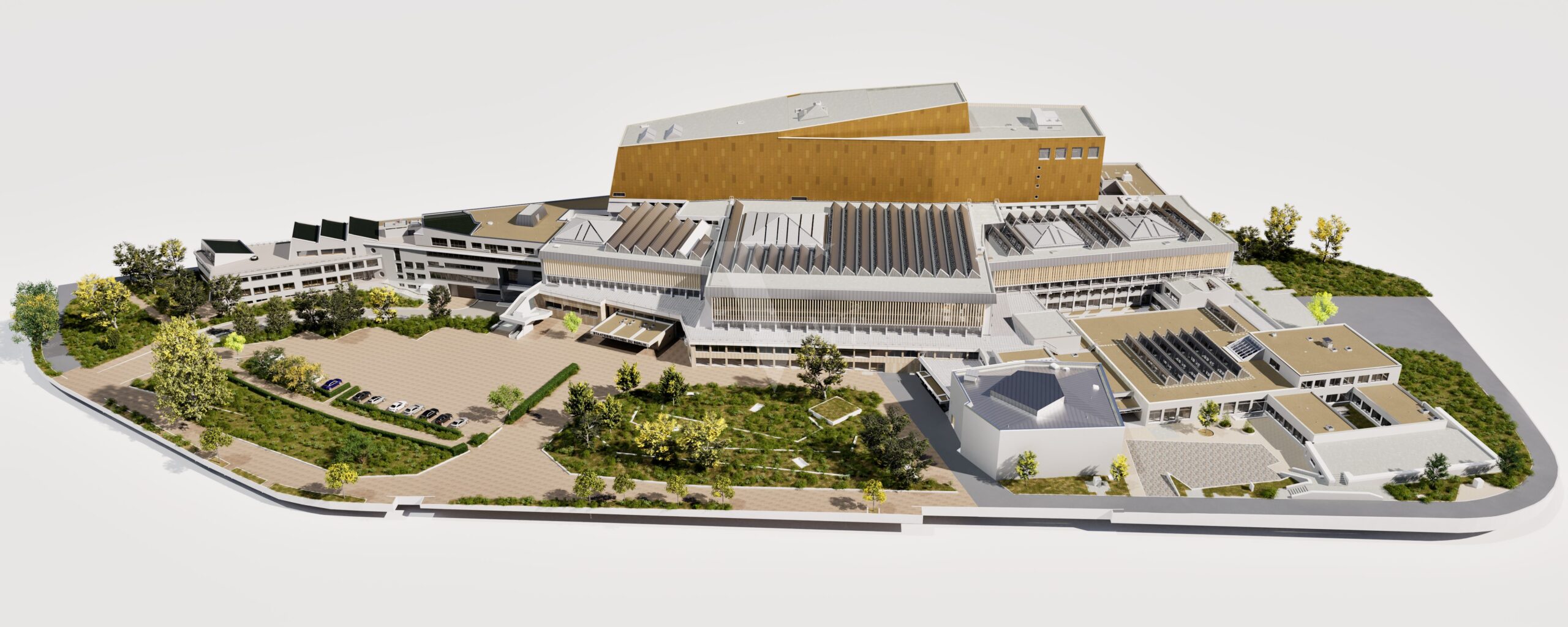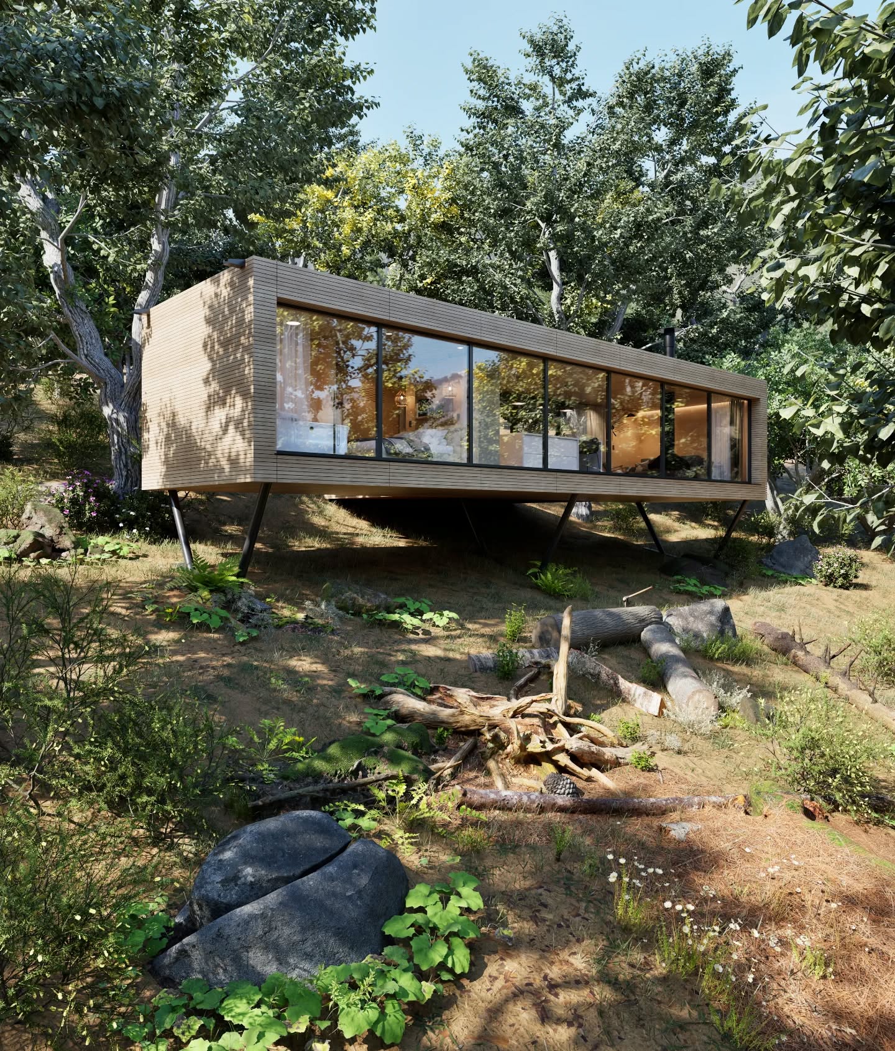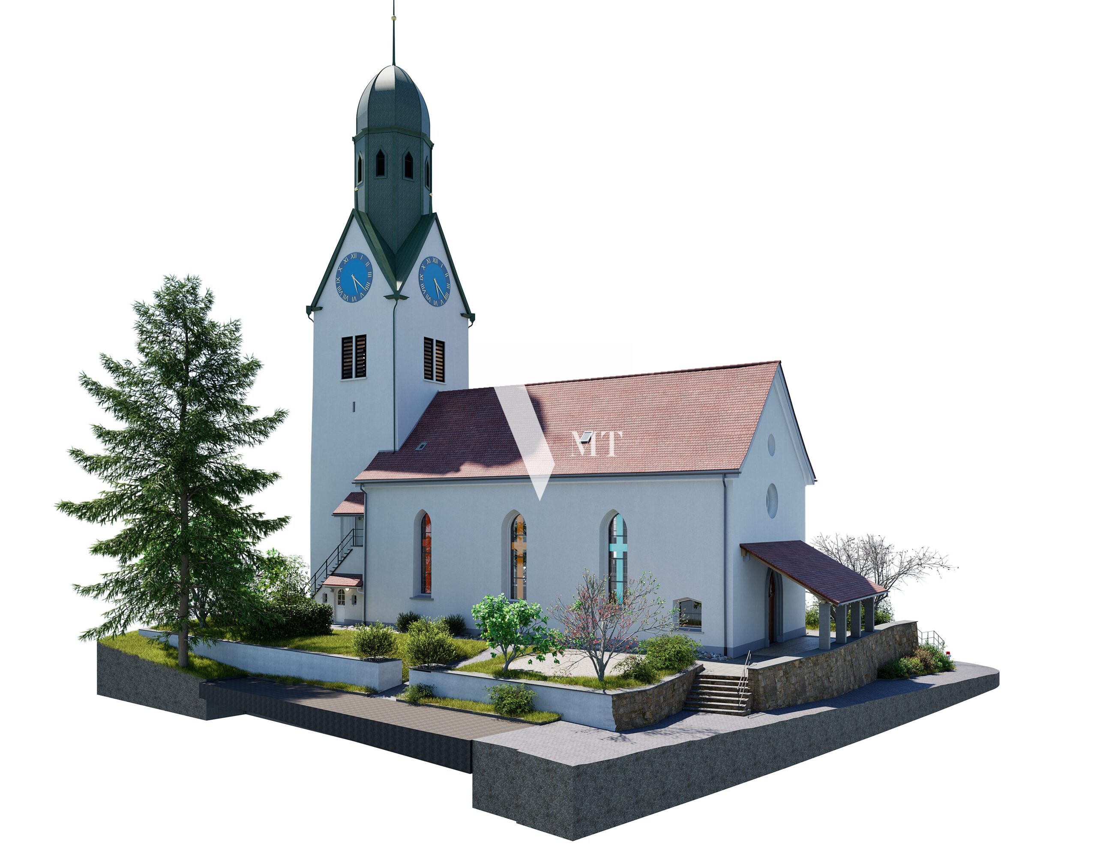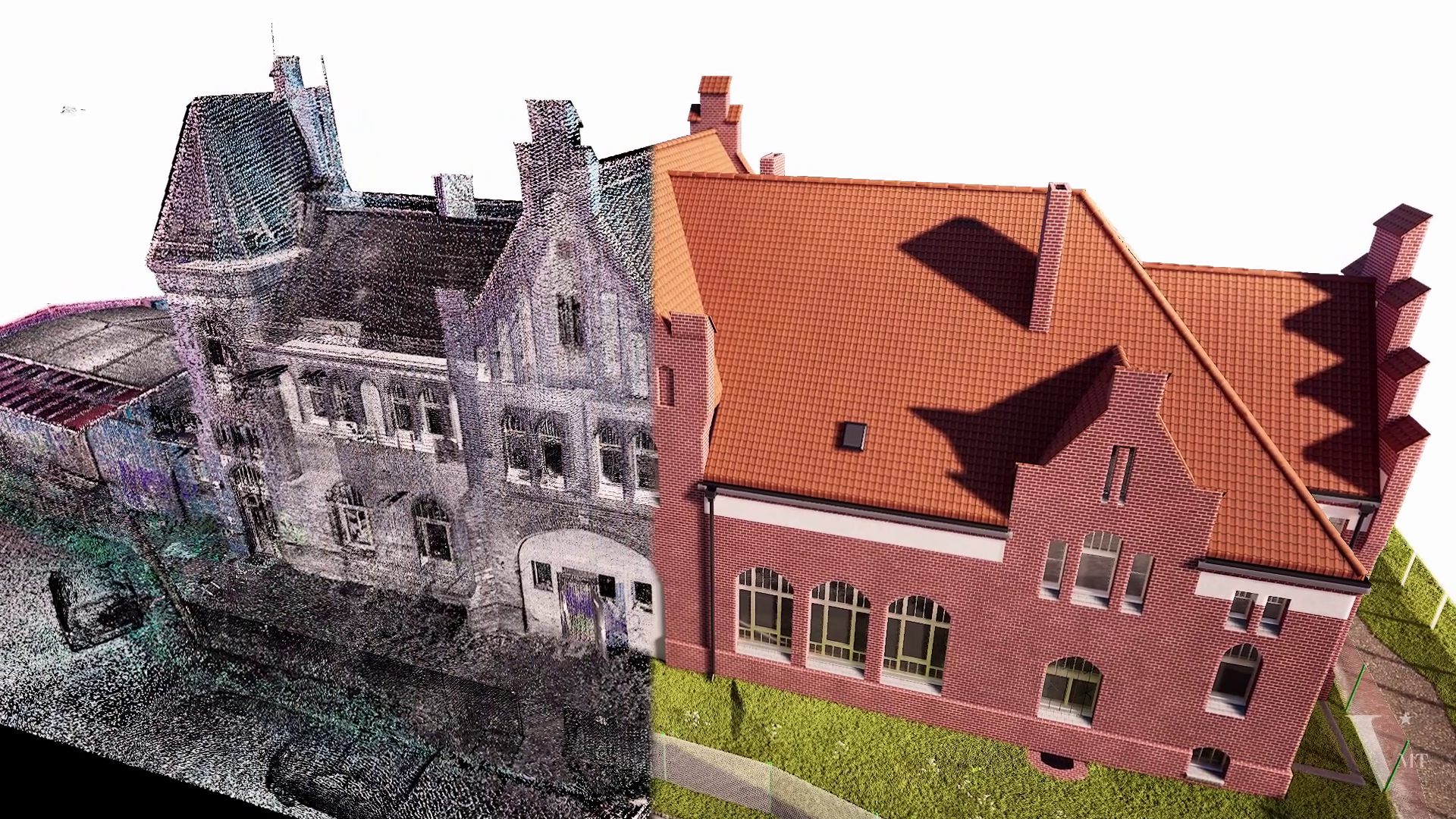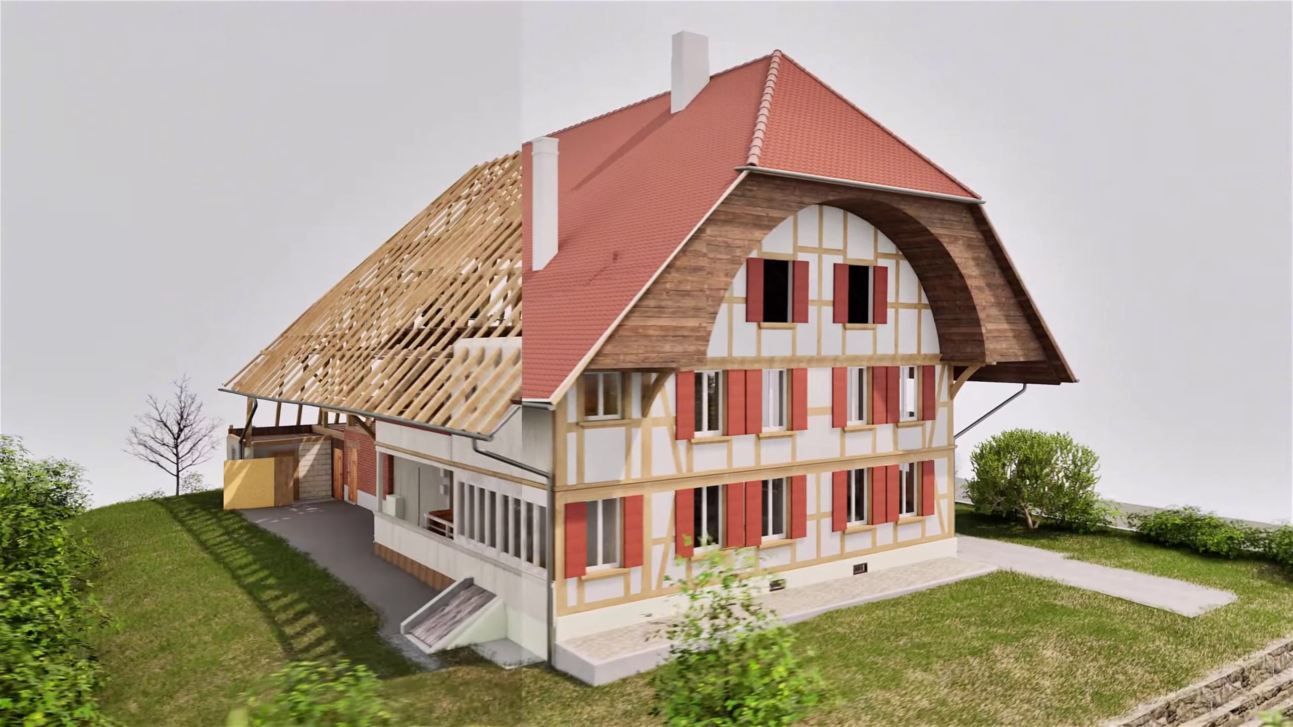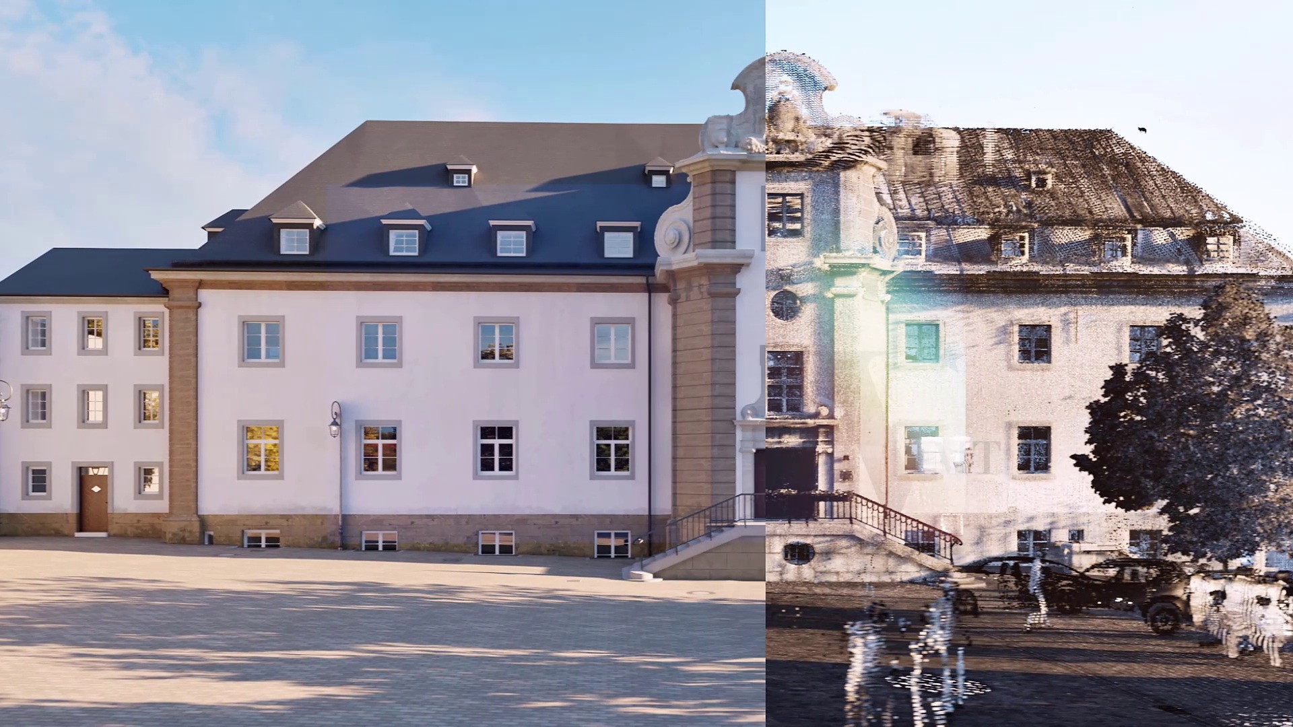In this project, our customer does not know whether the wooden construction is built as shown in the existing plans.
For the reconstruction, he needs planning clarity and the exact structure of the roof construction. Important are the large wooden beams that carry the roof of the house.
From the registered point cloud, we have created 2D plans and a 3D-ArchiCAD-model of the attic, which can be used for project planning in the renovation phase.
✔️About 262 m2
✔️163 scans
✔️Drawing Standard: Standard

