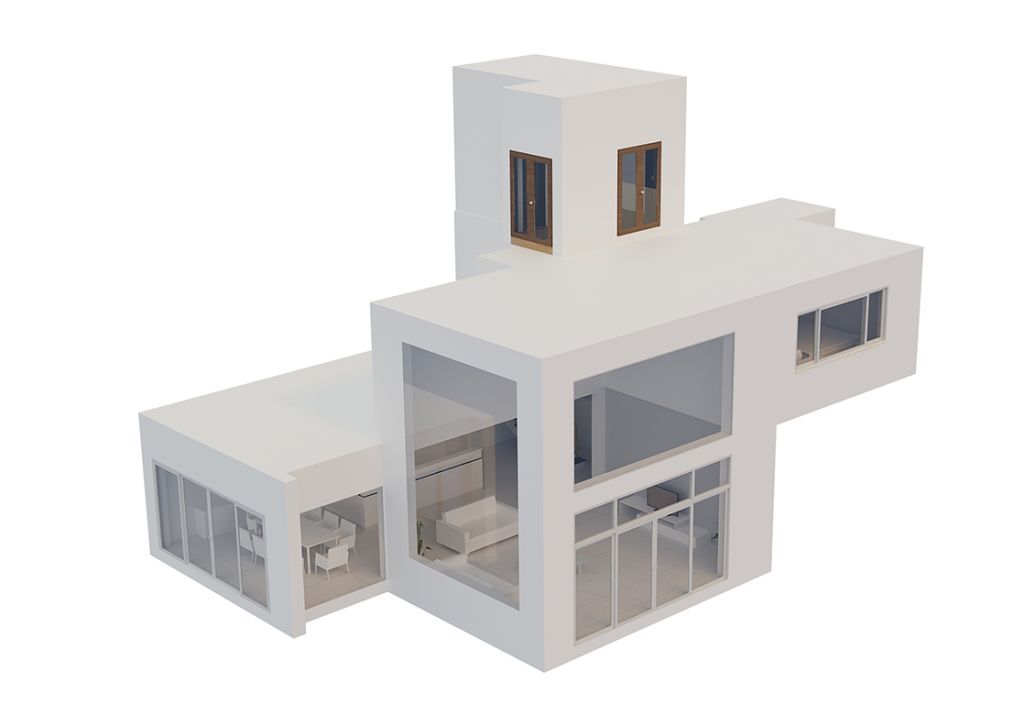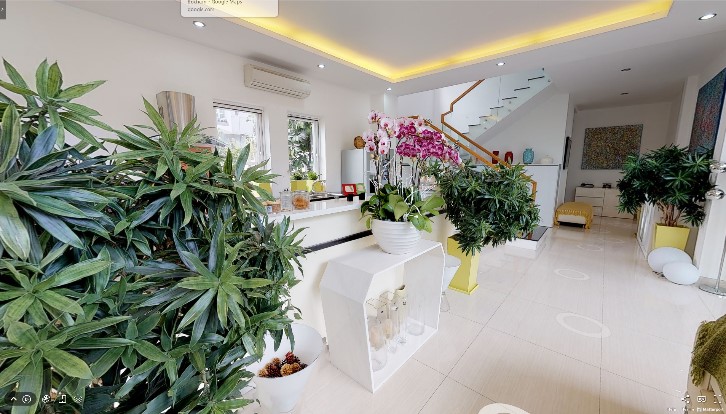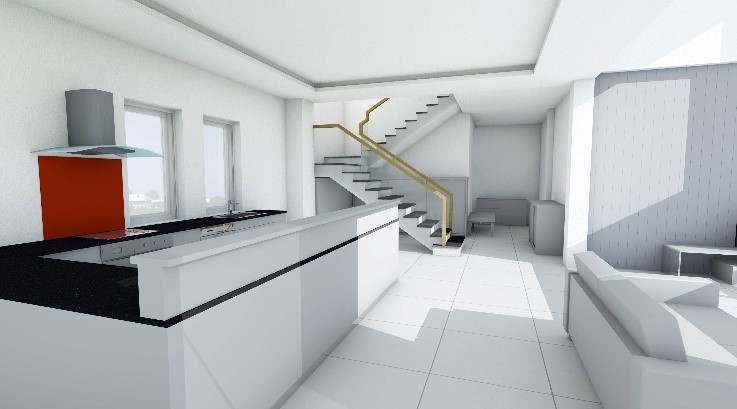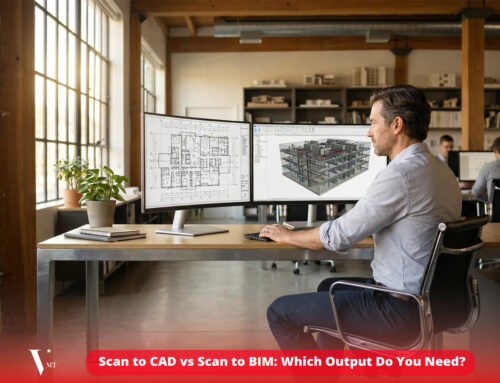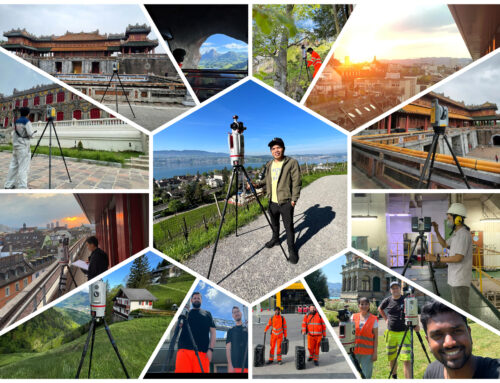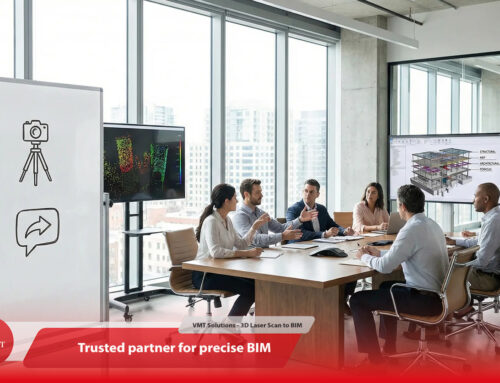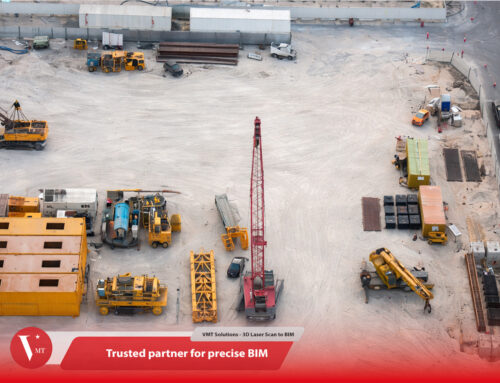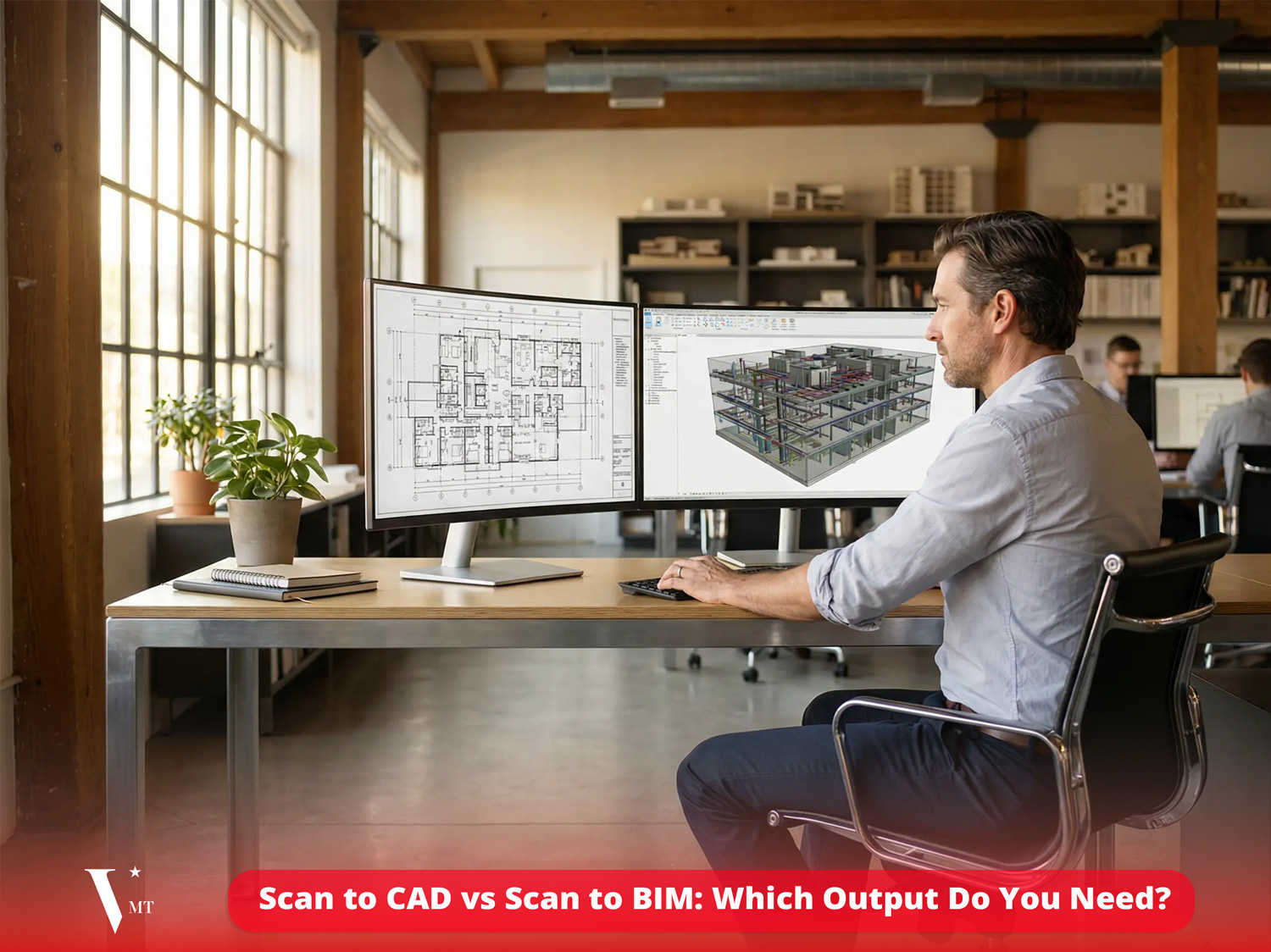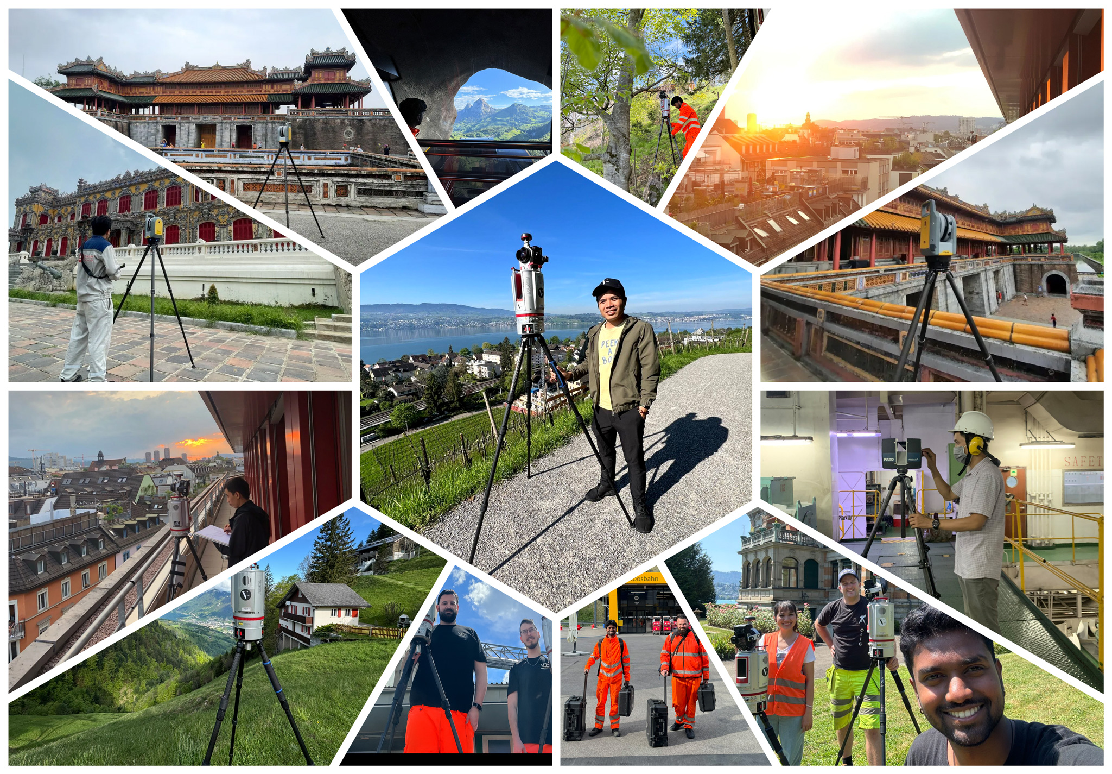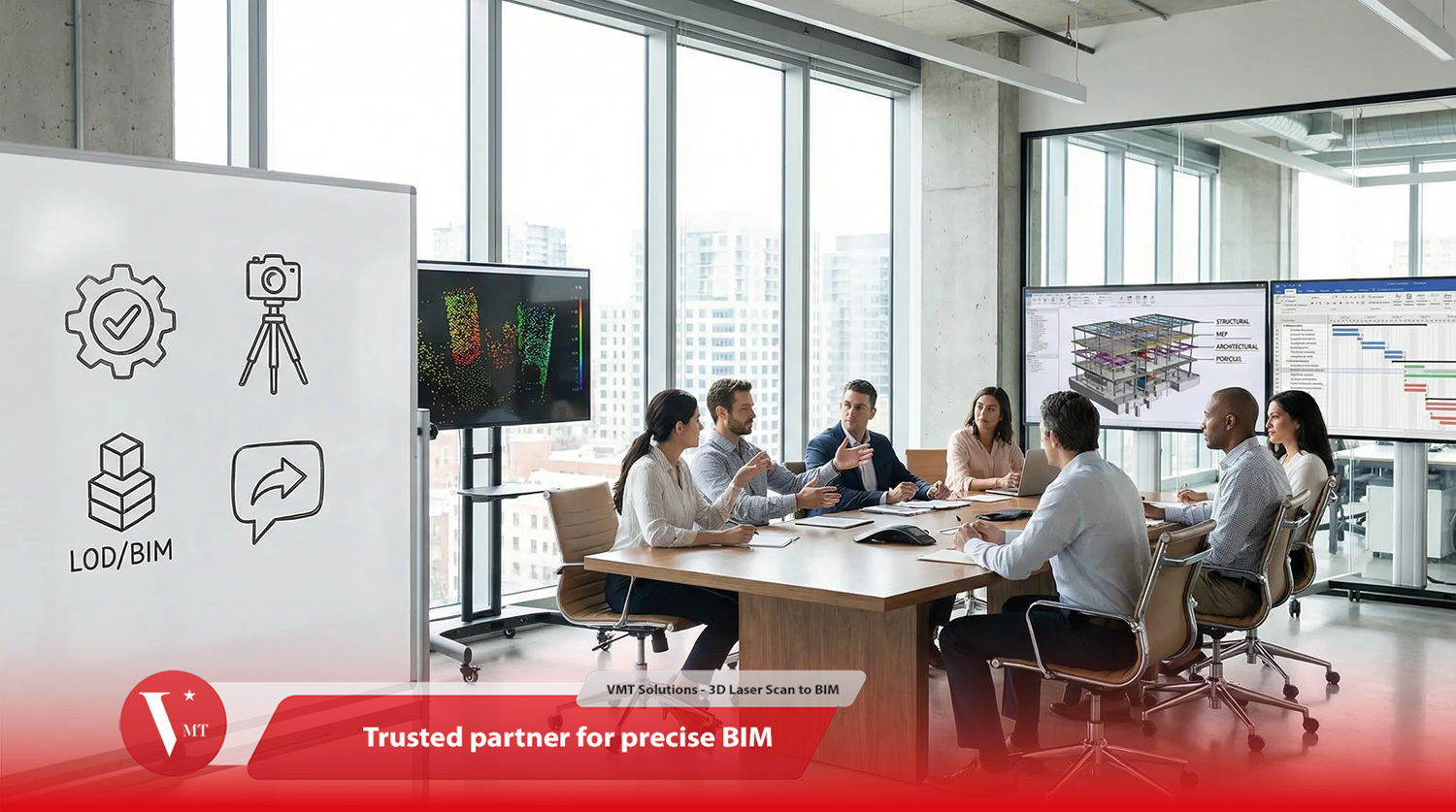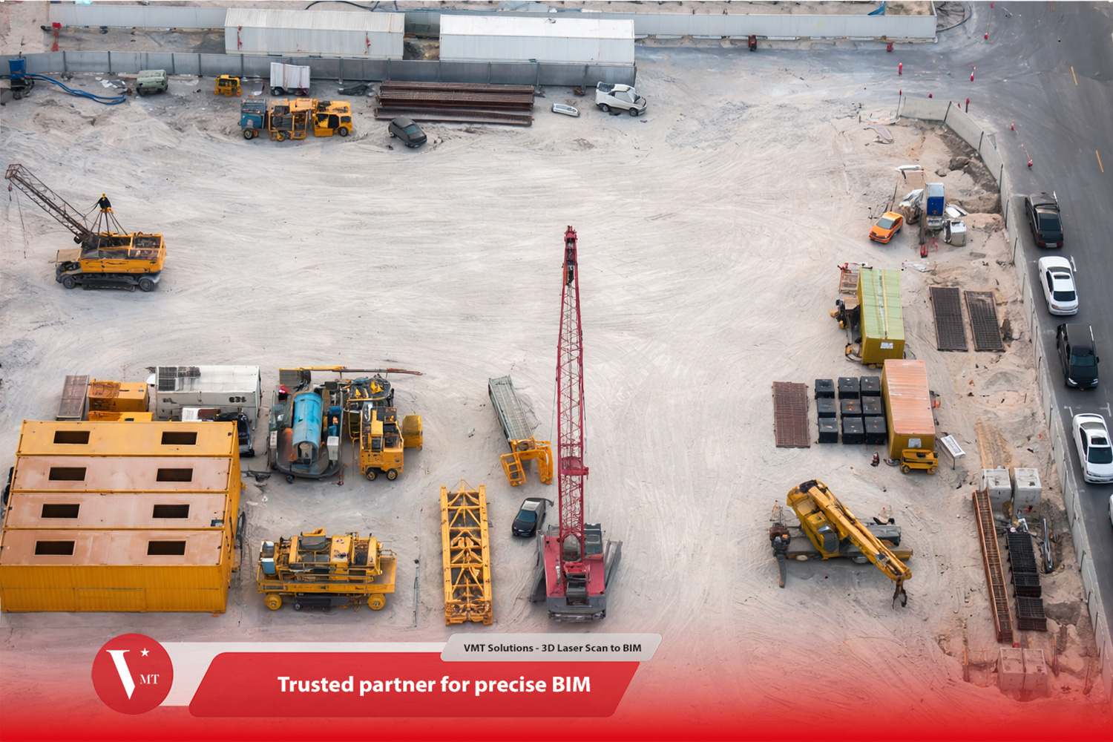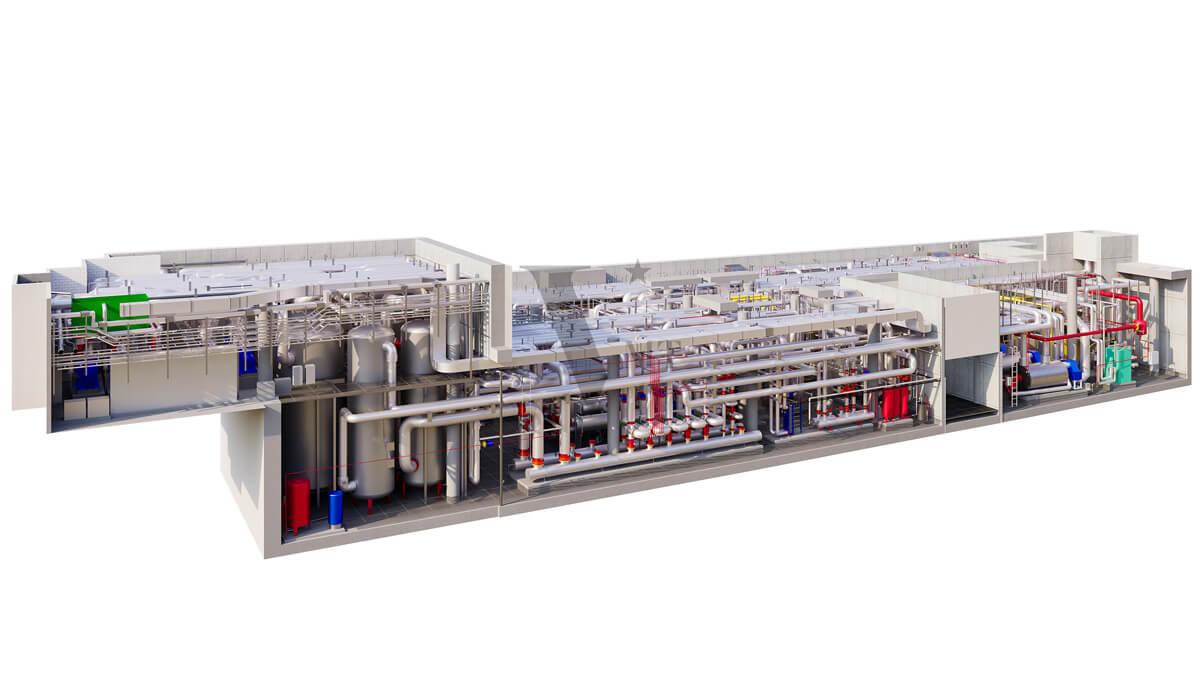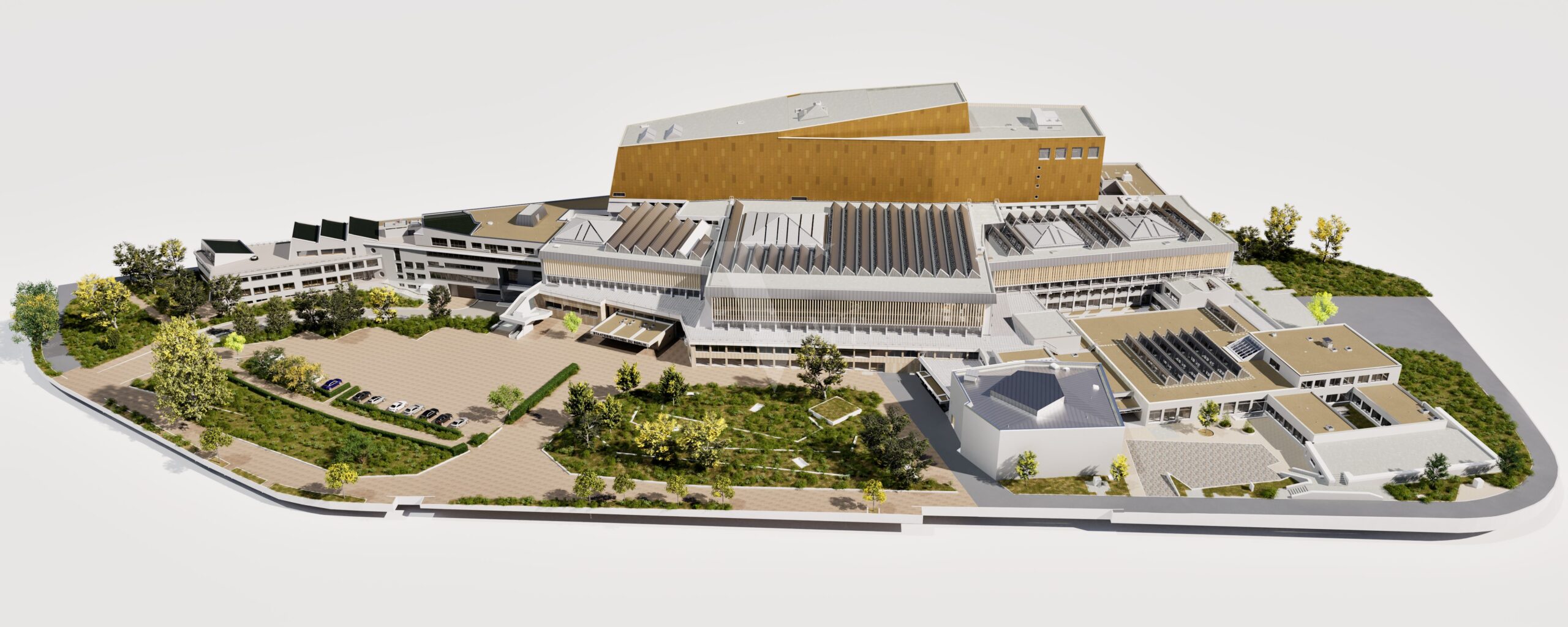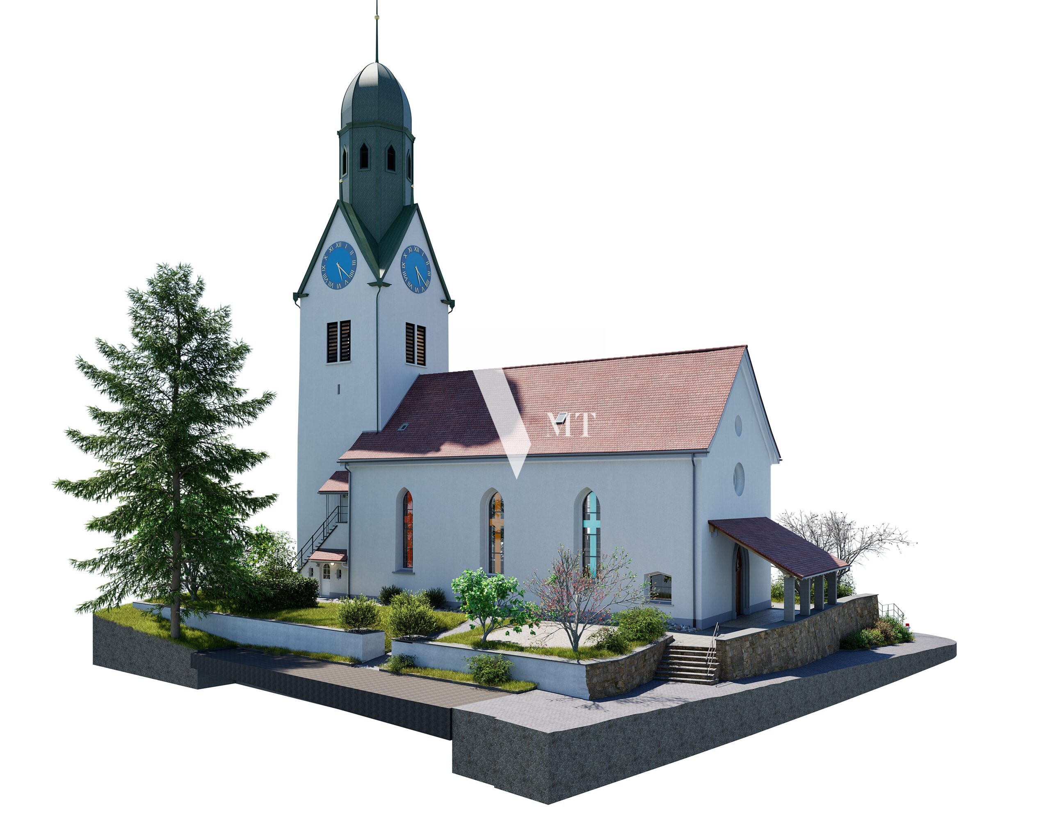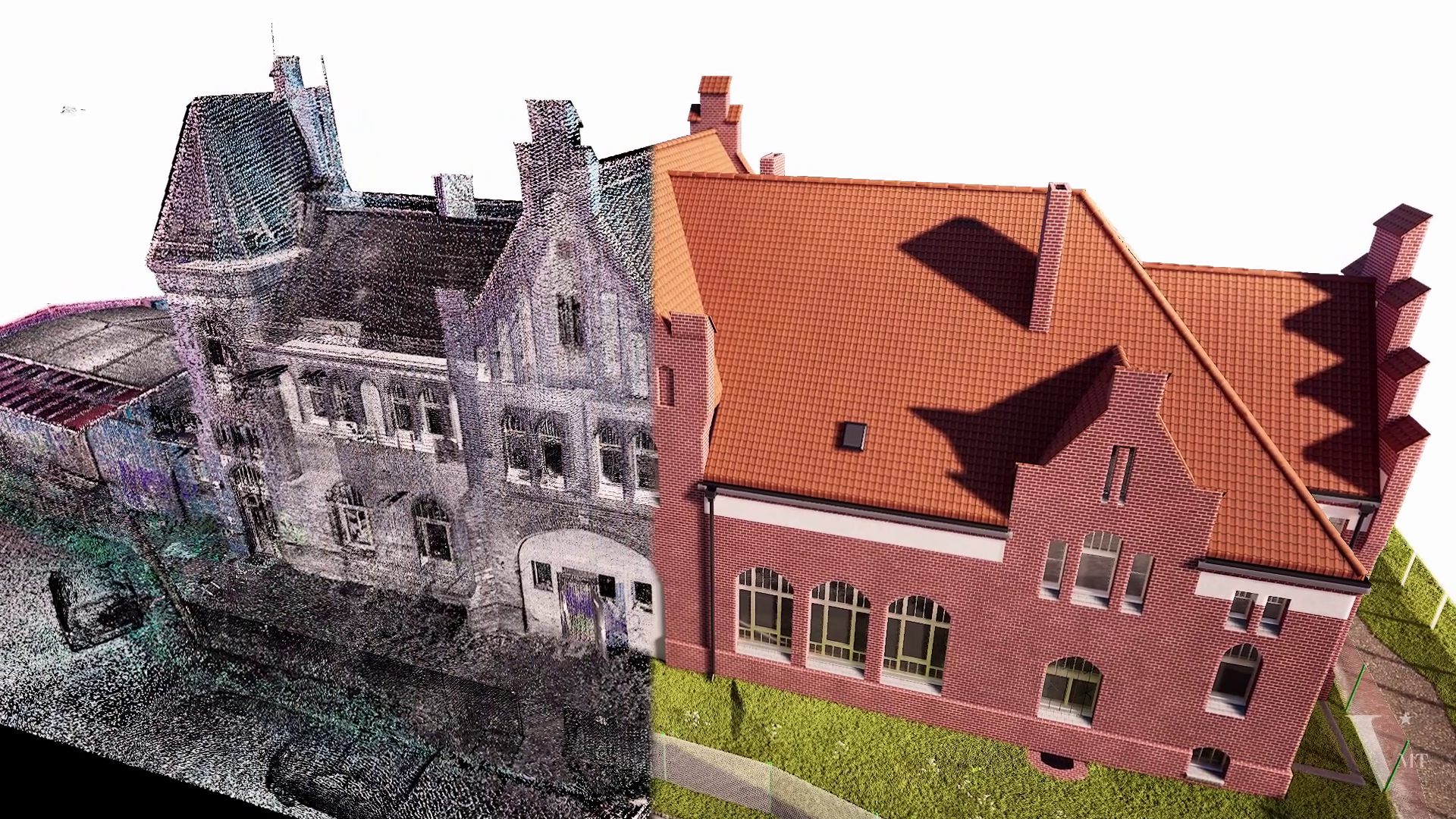3D Modelling with Matterport presents unique challenges due to inherent inaccuracies and displacements in the data. Directly importing this data into CAD for modeling can lead to errors, making it essential to apply corrective workflows. At VMT Solutions, we’ve developed a specialized process to address these issues, ensuring that the final 3D BIM models are accurate, reliable, and ready for use in any architectural or construction project.
Table of Contents
Challenge 3D Modelling with Matterport:
A colored point cloud (.XYZ) is exported from Matterport (with Matterpak). We import this data into Recap. Here is an example how this looks like.
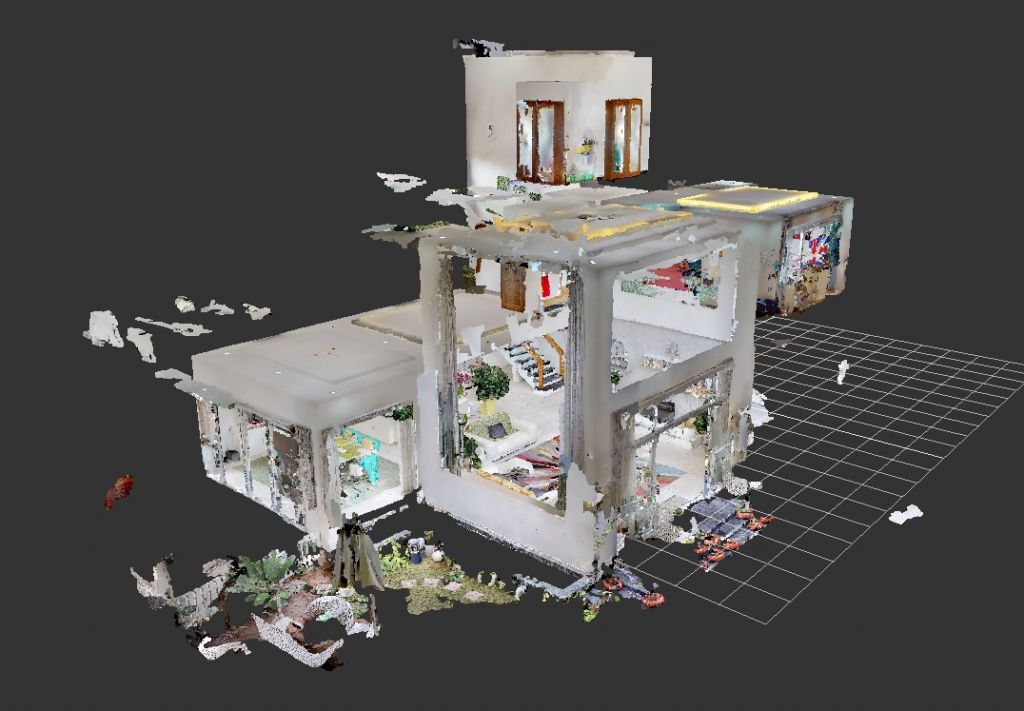
We can not import the point cloud data from Matterport directly into CAD and start tracing, modeling because their contains displacements and errors.
Without adjustment, Matterport point clouds are not in shape and for some areas, we cannot be sure that we can draw with high accuracy. Here is an example of how point clouds from Matterport look like.
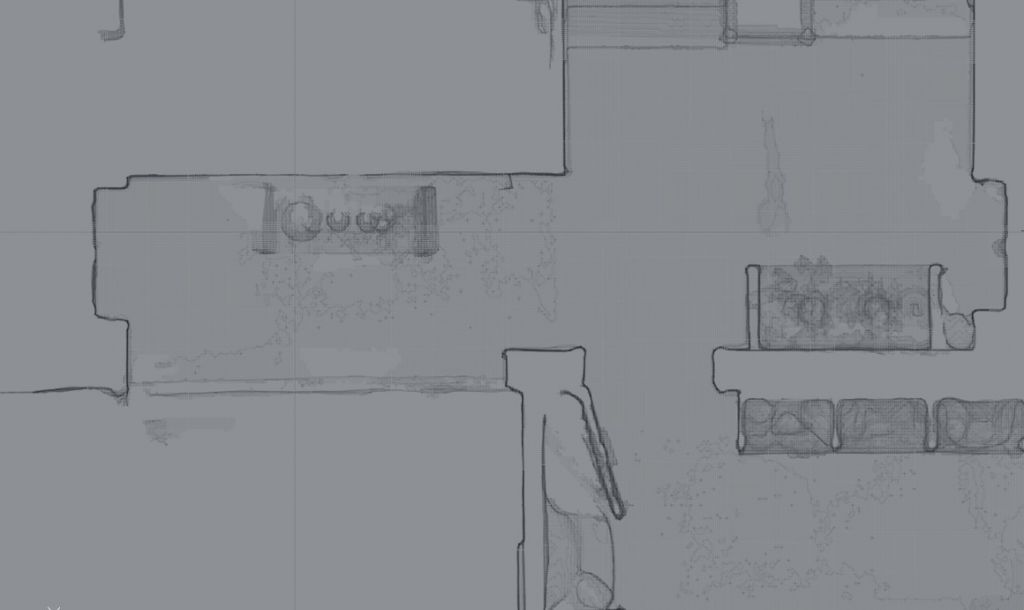
Our Solutions for 3D Modelling with Matterport:
With the VMT Solution´s Workflow, the errors and displacements are detected and repaired before the 3D BIM model is modeled. The most accurate method is to use the panoramic view of the point cloud and ensure that the exact point is selected using the “Send Point to CAD” function.
The challenge is that the Matterport point clouds do not support a station-to-station panoramic view like a static scanner.
No problem for us, we have a workflow to convert from a mobile mapping point cloud to a static scanning point cloud. Here is the result of the conversion
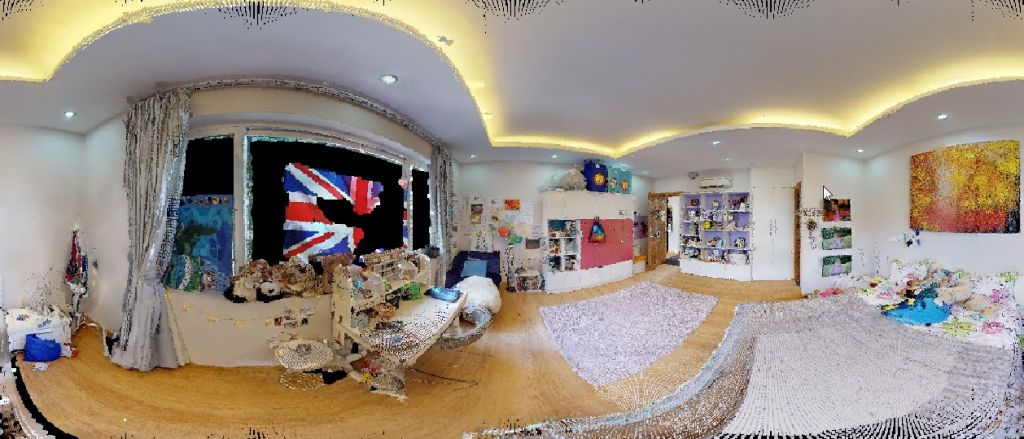
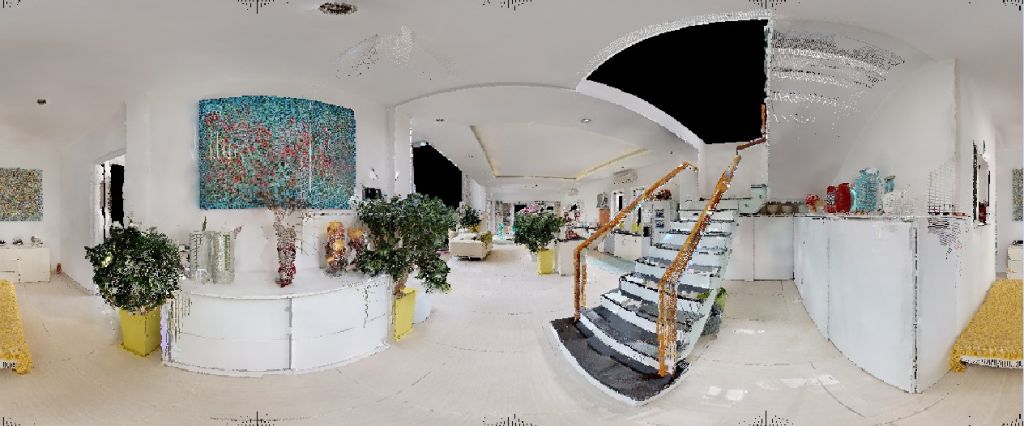
Results:
Now we can use the “Send to CAD” function from the point cloud viewer to CAD and create drawings.
After completion we can detect, compare, and correct displacements and errors. The result looks like this.
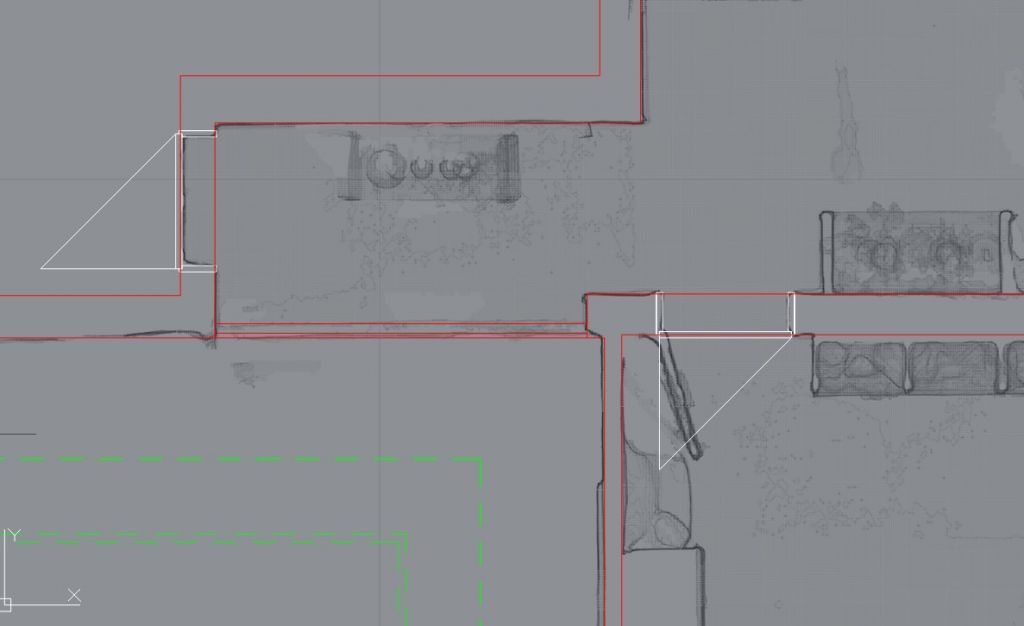
Now we have good drafting drawings in 2D, which we can process further to create the 3D BIM model. We work natively with 3D BIM software like Archicad, Autocad, Revit, Allplan…
Why can’t I directly import Matterport point clouds into CAD for modeling?
How does VMT Solutions correct inaccuracies in Matterport point clouds?
What is the “Send Point to CAD” function, and how does it improve accuracy?
What are the final deliverables after processing Matterport point clouds?
About the Author:
Nguyen Huynh (Rainer)

As the Co-Founder and Chief Executive Officer of VMT Solutions, SSIFT Vietnam, BlackSwiss Vietnam, and Victoria Measuring Solutions PTY LTD (Australia), I completed my Master’s program in Technical and Vocational Education and Training (TVET) in Germany in 2007. With over a decade of experience in point cloud processing and BIM services, I am passionate about tackling complex challenges and developing innovative workflows to enhance accuracy and detail in point cloud-to-BIM conversion.
At VMT Solutions, we are committed to delivering high-quality services that provide exceptional value, especially for surveying companies. We focus on building mutually beneficial partnerships, ensuring that our clients receive customized solutions tailored to their specific needs. Every day, I strive to push the boundaries of the industry, continuously improving our methods and exploring new ways to optimize the services we provide.
Recent Posts
Tag Cloud
We are proud to have
satisfied customers.
„Your plans are perfect; I’ve never seen anything like this before. These are drawings of the highest quality, I must say. I want to express my sincere thanks once again for your work.“
VMT modeled a large industrial building in 3D for our research project. We provided DWG plans to VMT, and they delivered a highly detailed model, including the building envelope, interior walls, openings, and stairs. We had previously contracted a German company for the same object, but unfortunately, it didn’t work out. I was relieved and pleased that VMT handled it so reliably. Thank you for the excellent work and the truly fair price!
Very reliable company, courteous staff, and top-quality work. Our plans were created quickly and accurately. Thank you for that. Highly recommended.
Excellent advice and high 3D modeling quality at a great price-performance ratio… What more could you want? I can highly recommend them…

