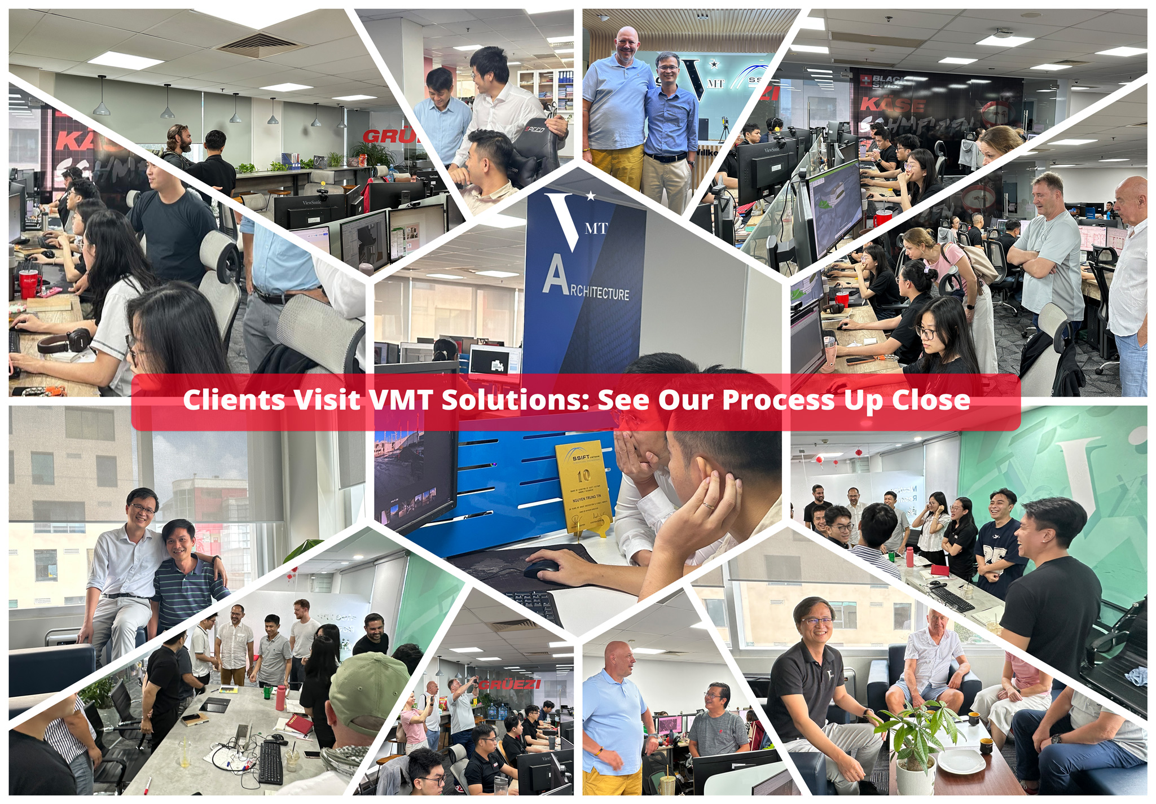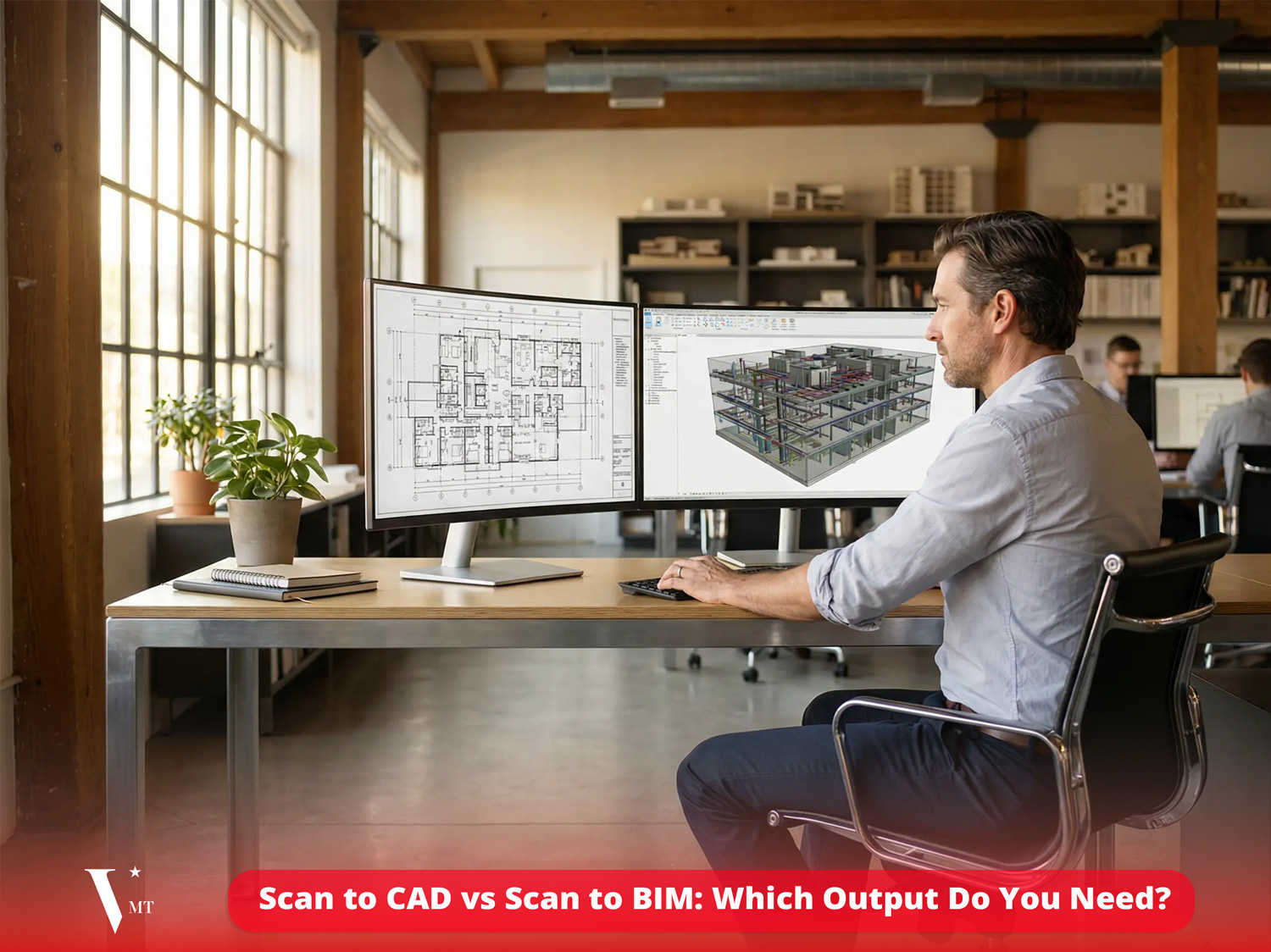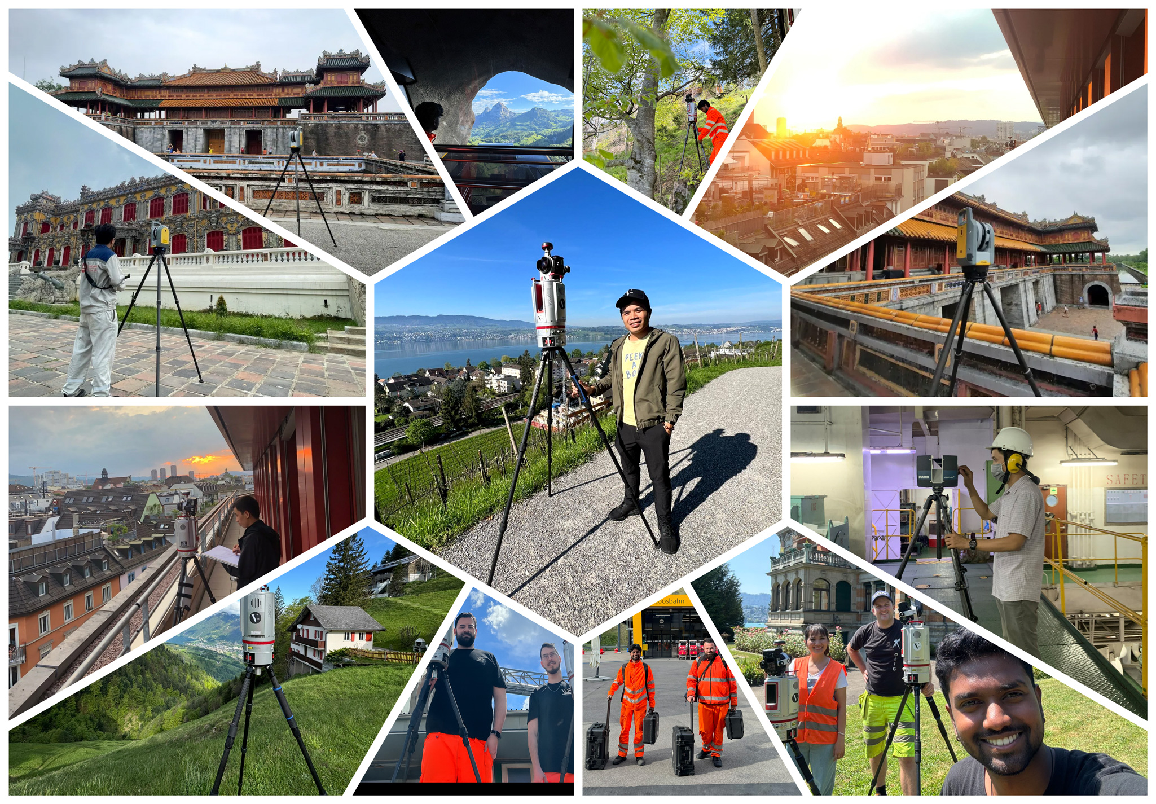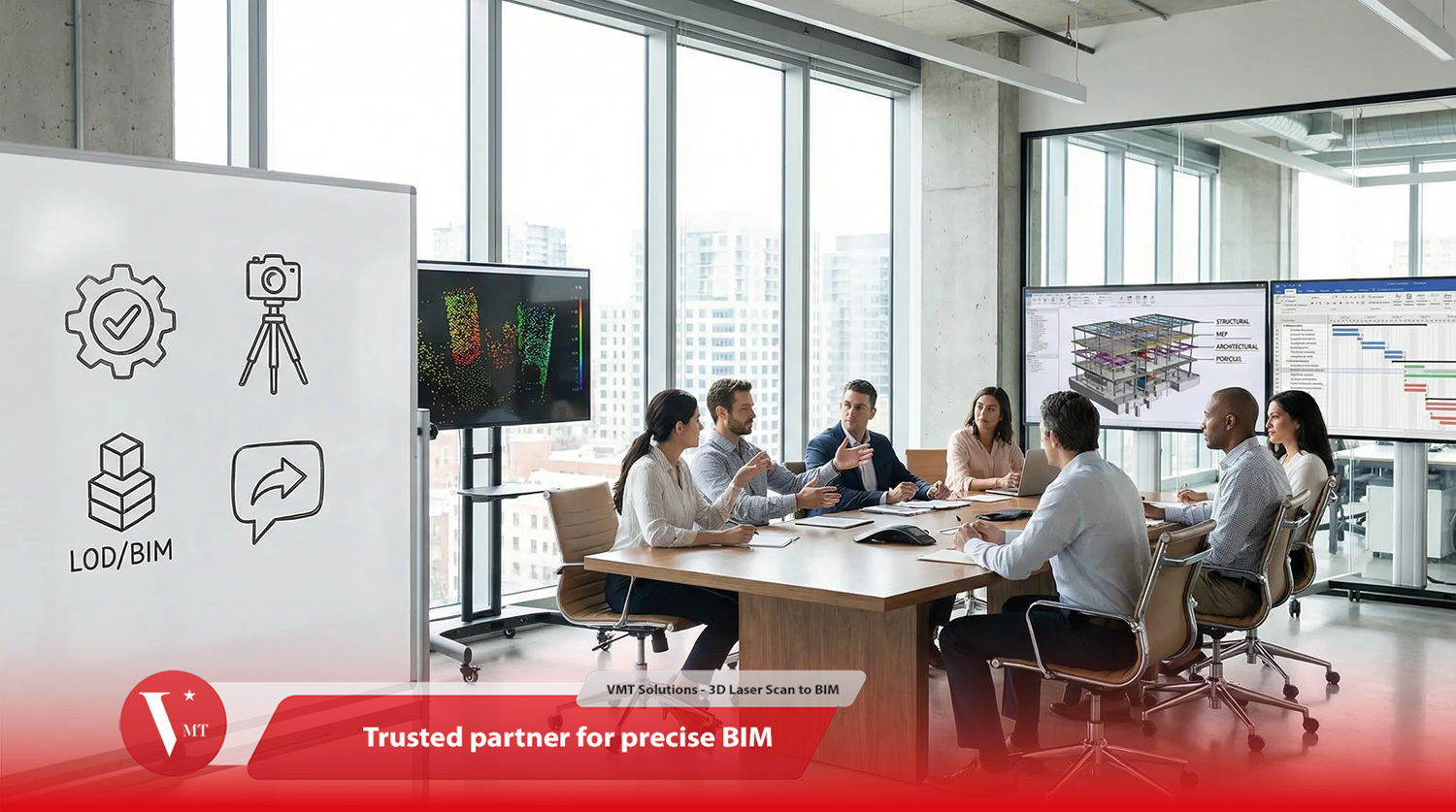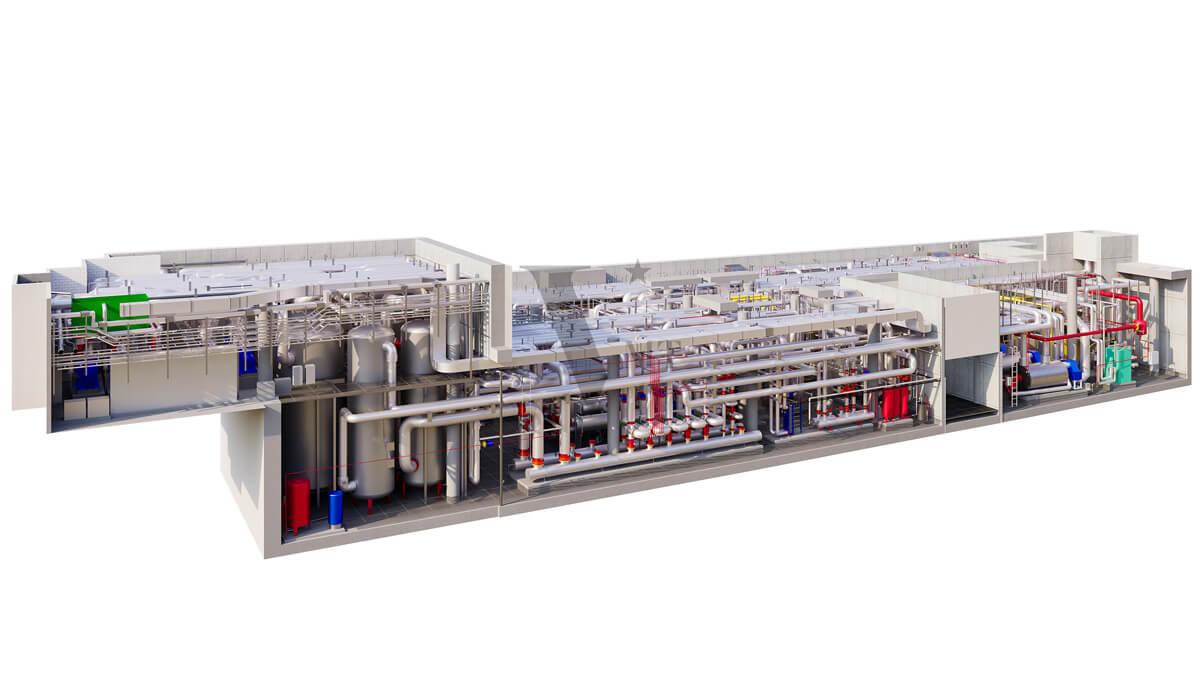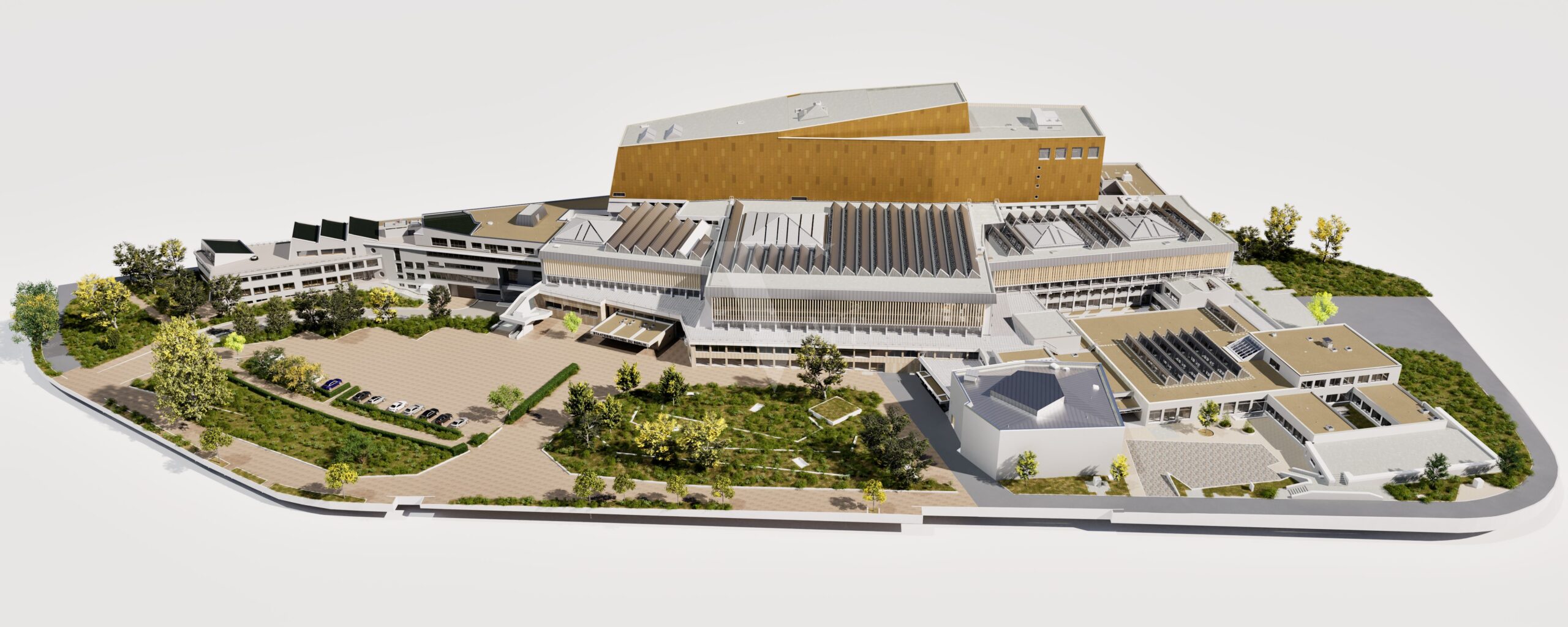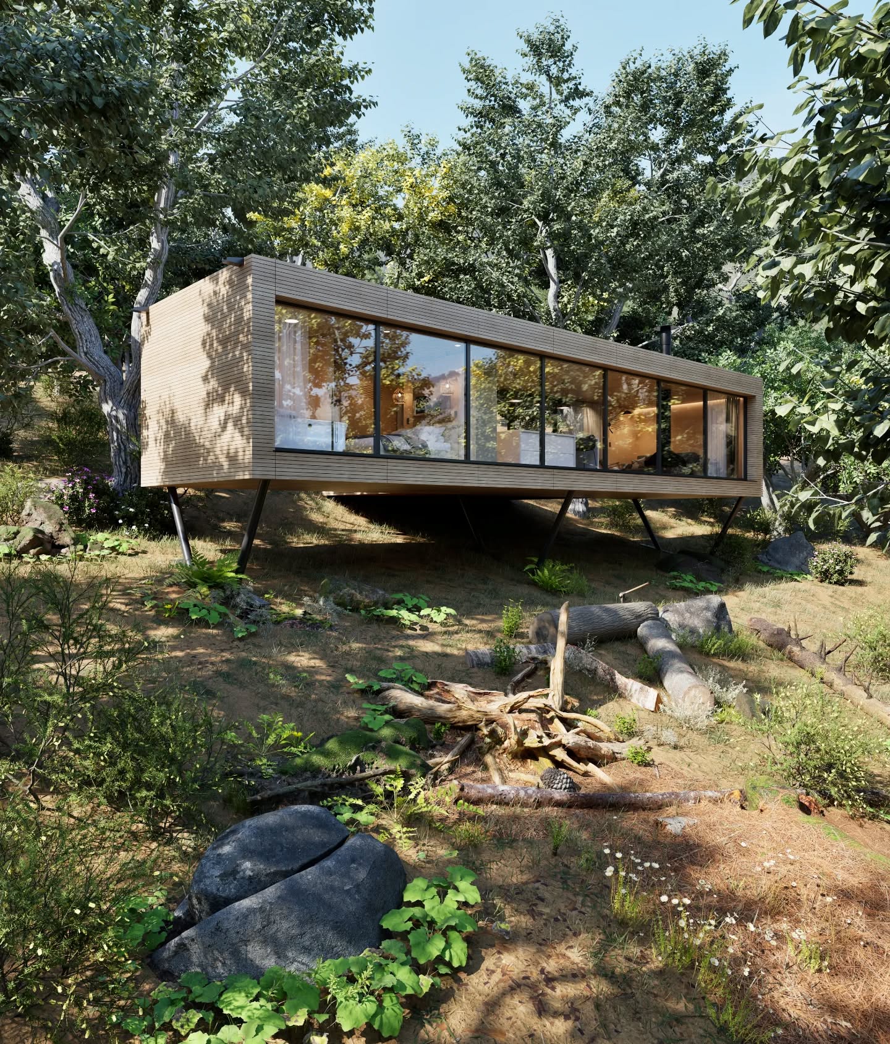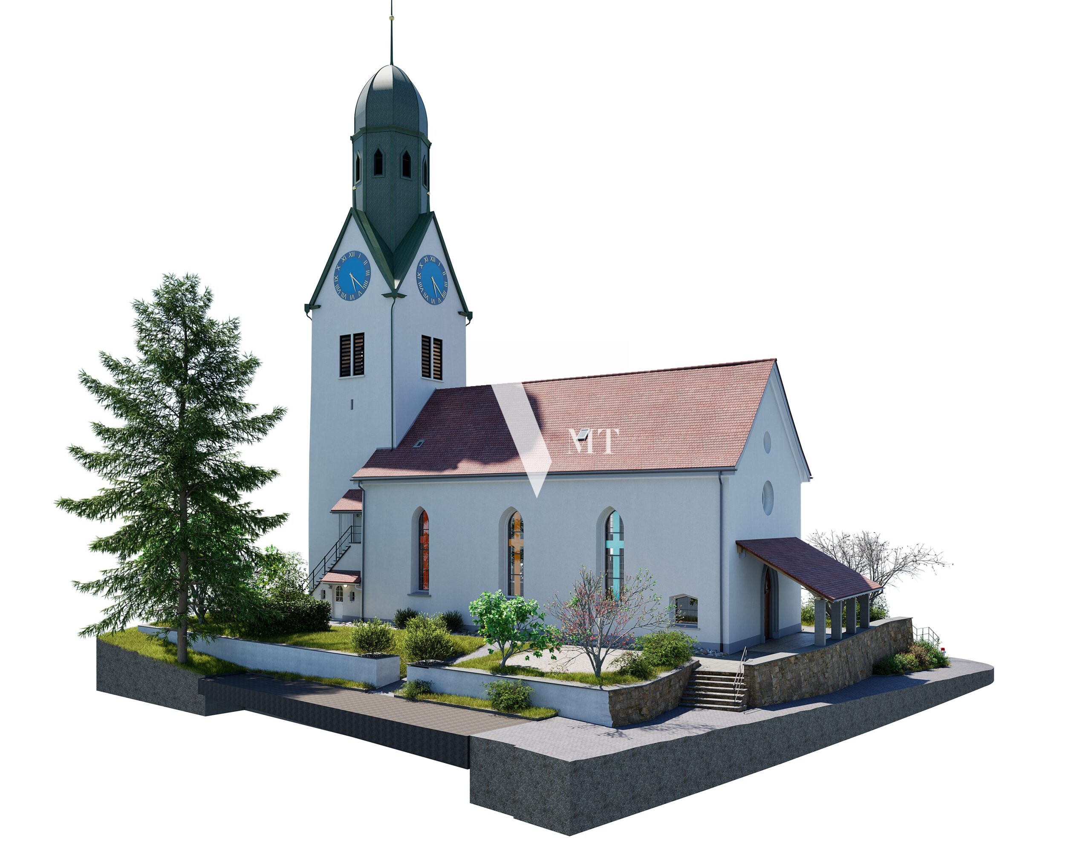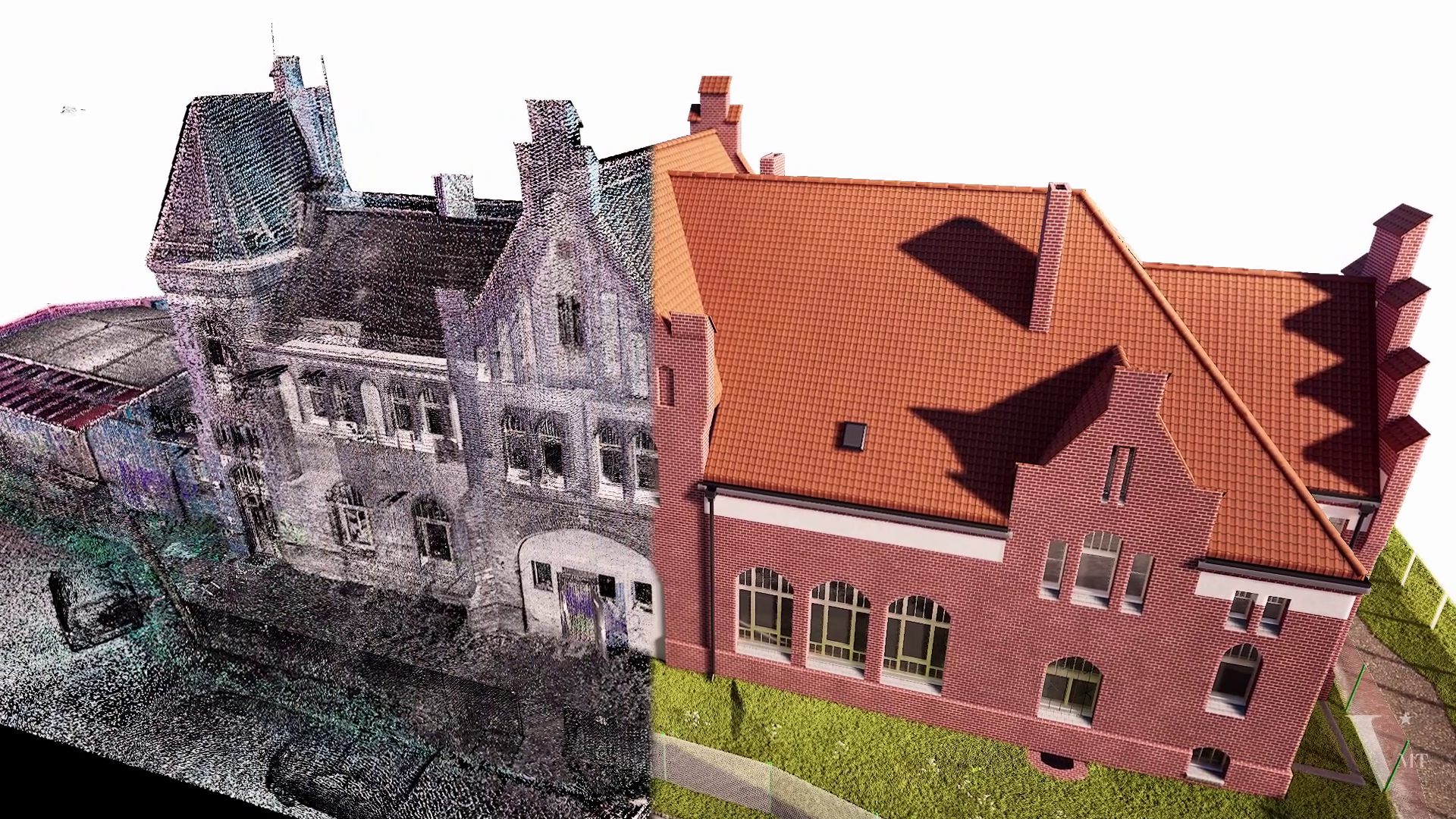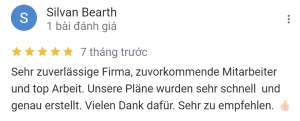Imagine this: You’ve poured your expertise into a scan2bim project proposal, meticulously detailing every aspect. Then, the response hits your inbox: “Your quote is five times more expensive!”
How would that make you feel? I vividly remember the shock of receiving similar messages in the early days. A cascade of questions would flood my mind: Are we doing something wrong? Is our process flawed? Is our pricing strategy completely off the mark?
Our immediate reaction was to scrutinize every angle: our workflow, efficiency, quality control, and turnaround times. We dug deep, analyzing each step, yet we couldn’t find a logical explanation for such a drastic price discrepancy. Nothing in our internal review justified a cost difference of that magnitude.
Table of Contents
Shifting Focus: Understanding Market Expectations
With no internal issues identified, we shifted our focus to market analysis. Most of our clients hail from Switzerland and Germany, but this particular client was from Australia. Could there be a significant difference in expectations across geographies?
We decided to proactively ask the client to share a recently completed project for our reference. And that’s when everything clicked into place. The “aha!” moment was profound.
The Crucial Divide: Visualization vs. Renovation Design
It became clear that the client’s expectations were significantly lower than what we had initially assumed. The descriptions within their scope of work, when viewed alongside their illustrative 3D model, were simply inaccurate. We uncovered a critical distinction in the requirements for converting point cloud data into CAD, which can be broadly categorized into two levels:
3D Models for Visualization: In this scenario, accuracy is not the primary concern. Tolerances of more than 5cm are often acceptable. The resulting model often looks “perfect” – flat floors, straight walls, and aesthetically pleasing surfaces. This type of model serves to provide a general visual representation.
3D Models for Renovation Design: Here, high precision is paramount. We’re talking about error margins typically less than 1.5cm. This model accurately reflects real-world deformations, such as sagging roofs or uneven floors. It’s a true digital twin, essential for engineers and architects to base their renovation plans on.
The Core of the Discrepancy: Defining the Need
The heart of the pricing problem lay in accurately defining the client’s actual needs. Is the task to model a perfectly flat floor in 30 seconds, or to meticulously capture a deformed floor that requires 3600 seconds of detailed work? Naturally, the price difference for these two tasks would be monumental. Our initial quote was based on the higher precision, renovation-ready model, while the client’s expectation was aligned with a visualization-grade model.
Delivering Value: A Price That Surprises
Once we fully understood this critical distinction, we were able to provide a fair and competitive price – one that surprisingly came in even lower than their previous supplier. How did we achieve this, given our initial perceived higher cost?
I’ll be diving into the detailed comparison and our assessment process in my next article, coming out next week. Stay tuned to learn how understanding these nuances can truly transform your project outcomes and client relationships!
Scan2BIM Project FAQs
1. What is a “scan2bim” project, and why are quotes often complex?
A scan2bim (Scan to BIM) project involves converting point cloud data (captured by 3D laser scanners) into a Building Information Model (BIM). Quotes can be complex because the level of detail and accuracy required for the final BIM model varies significantly depending on its intended use, directly impacting the effort and cost.
2. Why might a “scan2bim” quote seem “five times more expensive” than expected?
As highlighted in our article, a significant price difference in scan2bim quotes often stems from a mismatch in understanding the required level of detail (LOD) and accuracy. What one client expects for “visualization” can be vastly different from what another needs for “renovation design,” leading to perceived discrepancies in pricing.
3. What’s the key difference between a “scan2bim” model for visualization and one for renovation design?
. Visualization-grade scan2bim models prioritize aesthetics and general representation. They are suitable for quick overviews, with acceptable error margins often exceeding 5cm. Floors might appear perfectly flat, and walls perfectly straight, even if the real-world structure isn’t.
. Renovation-design-grade scan2bim models demand high precision, typically with error margins below 1.5cm. These models accurately capture real-world deformations like sagging roofs or uneven floors, providing a true digital twin essential for precise design and planning.
4. How does the required accuracy level impact the cost of a “scan2bim” service?
The higher the required accuracy and level of detail, the more time, expertise, and advanced software tools are needed to process the point cloud data and create the BIM model. Capturing precise deformations and intricate details for a renovation-grade model is far more labor-intensive than creating a simplified model for visualization, directly leading to a higher cost.
5. How can I ensure my “scan2bim” quote accurately reflects my project needs?
To get an accurate quote for your scan2bim project, be extremely clear and detailed in your scope of work. Specify the exact purpose of the BIM model (e.g., visualization, renovation, facility management), the required level of detail (LOD), and the acceptable accuracy tolerances. Providing examples of past projects or desired outputs can also be very helpful.
6. What should I do if a “scan2bim” quote seems unexpectedly high or low?
If a quote appears significantly out of line, don’t hesitate to ask for clarification. As our article suggests, openly discussing your expectations and potentially sharing a reference project can quickly identify any misunderstandings regarding scope, accuracy, and the intended use of the scan2bim model.
7. Is it common for “scan2bim” service providers to misunderstand client expectations?
Yes, it’s not uncommon. The scan2bim industry is still evolving, and clients often have varying levels of familiarity with the technical nuances. Clear communication and detailed scope definitions from both sides are crucial to avoid misaligned expectations regarding the final deliverable and its associated cost.
8. Can a “scan2bim” provider offer different pricing tiers based on accuracy needs?
Absolutely. Reputable scan2bim providers should be able to offer tiered pricing or customized quotes based on your specific accuracy, detail, and delivery requirements. This flexibility allows clients to choose a solution that aligns with both their project needs and budget.
9. What factors, besides accuracy, can influence “scan2bim” project costs?
Beyond accuracy, other factors influencing scan2bim costs include:
-The size and complexity of the building/site.
-The density and quality of the raw point cloud data.
-The required level of detail for specific elements (e.g., architectural, structural, MEP).
-The desired BIM software format (e.g., Revit, ArchiCAD).
-Turnaround time expectations.
-Geographical location (affecting on-site scanning costs, if applicable).
About the Author:
Nguyen Huynh (Rainer)

As the Co-Founder and Chief Executive Officer of VMT Solutions, SSIFT Vietnam, BlackSwiss Vietnam, and Victoria Measuring Solutions PTY LTD (Australia), I completed my Master’s program in Technical and Vocational Education and Training (TVET) in Germany in 2007. With over a decade of experience in point cloud processing and BIM services, I am passionate about tackling complex challenges and developing innovative workflows to enhance accuracy and detail in point cloud-to-BIM conversion.
At VMT Solutions, we are committed to delivering high-quality services that provide exceptional value, especially for surveying companies. We focus on building mutually beneficial partnerships, ensuring that our clients receive customized solutions tailored to their specific needs. Every day, I strive to push the boundaries of the industry, continuously improving our methods and exploring new ways to optimize the services we provide.
Recent Posts
Tag Cloud
We are proud to have
satisfied customers.
„Your plans are perfect; I’ve never seen anything like this before. These are drawings of the highest quality, I must say. I want to express my sincere thanks once again for your work.“
VMT modeled a large industrial building in 3D for our research project. We provided DWG plans to VMT, and they delivered a highly detailed model, including the building envelope, interior walls, openings, and stairs. We had previously contracted a German company for the same object, but unfortunately, it didn’t work out. I was relieved and pleased that VMT handled it so reliably. Thank you for the excellent work and the truly fair price!
Very reliable company, courteous staff, and top-quality work. Our plans were created quickly and accurately. Thank you for that. Highly recommended.
Excellent advice and high 3D modeling quality at a great price-performance ratio… What more could you want? I can highly recommend them…

