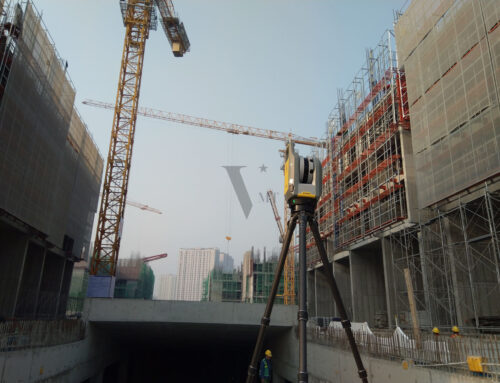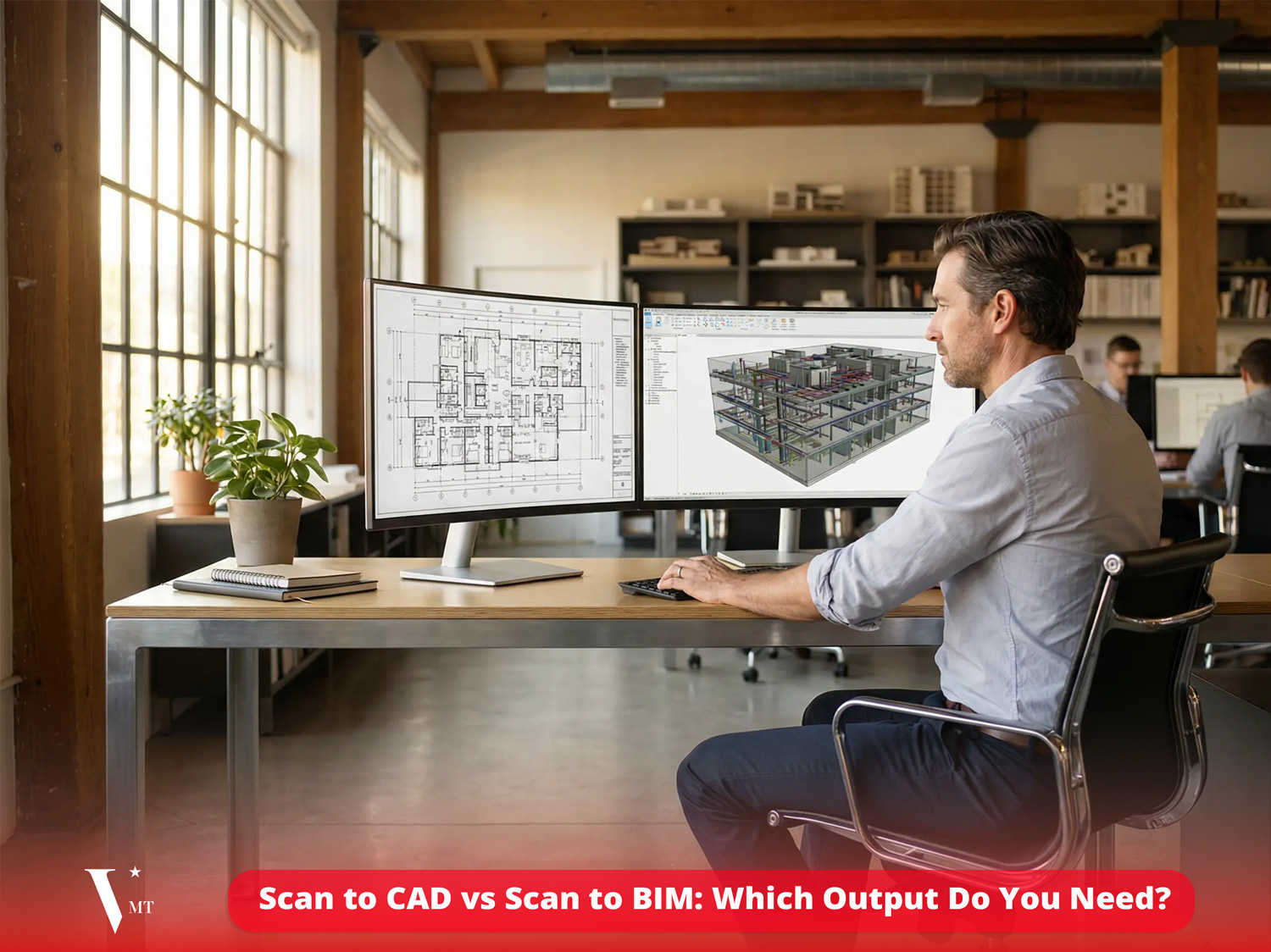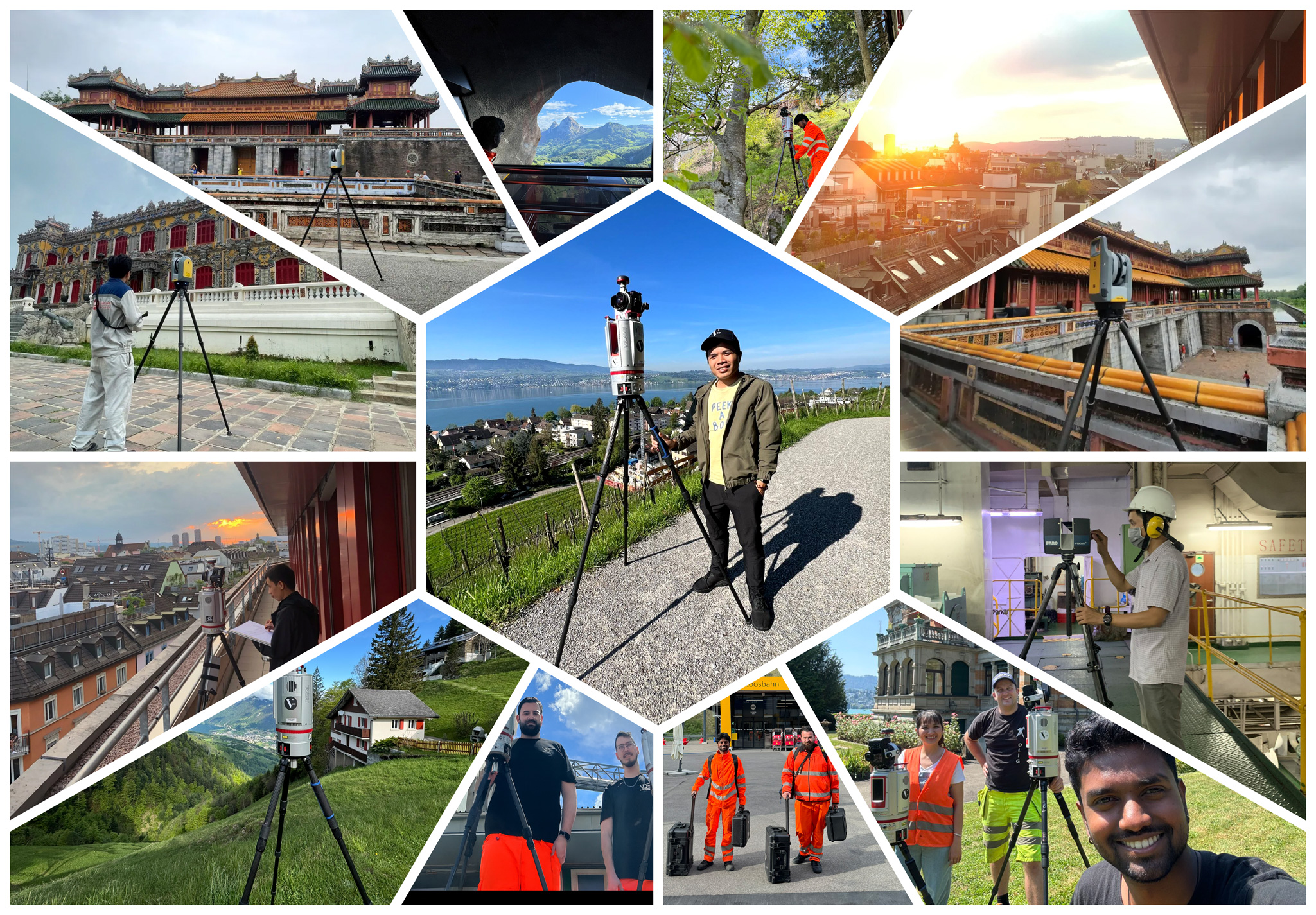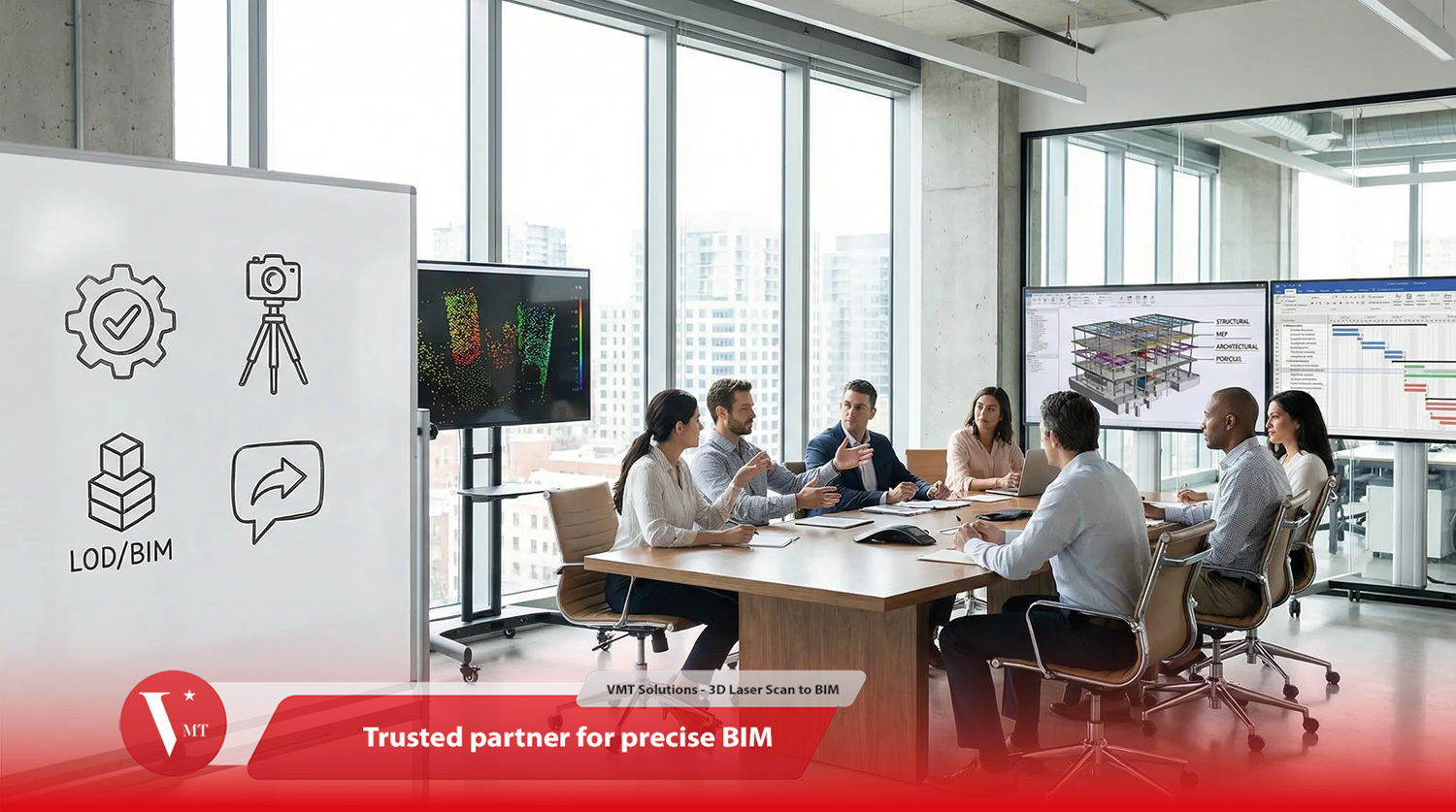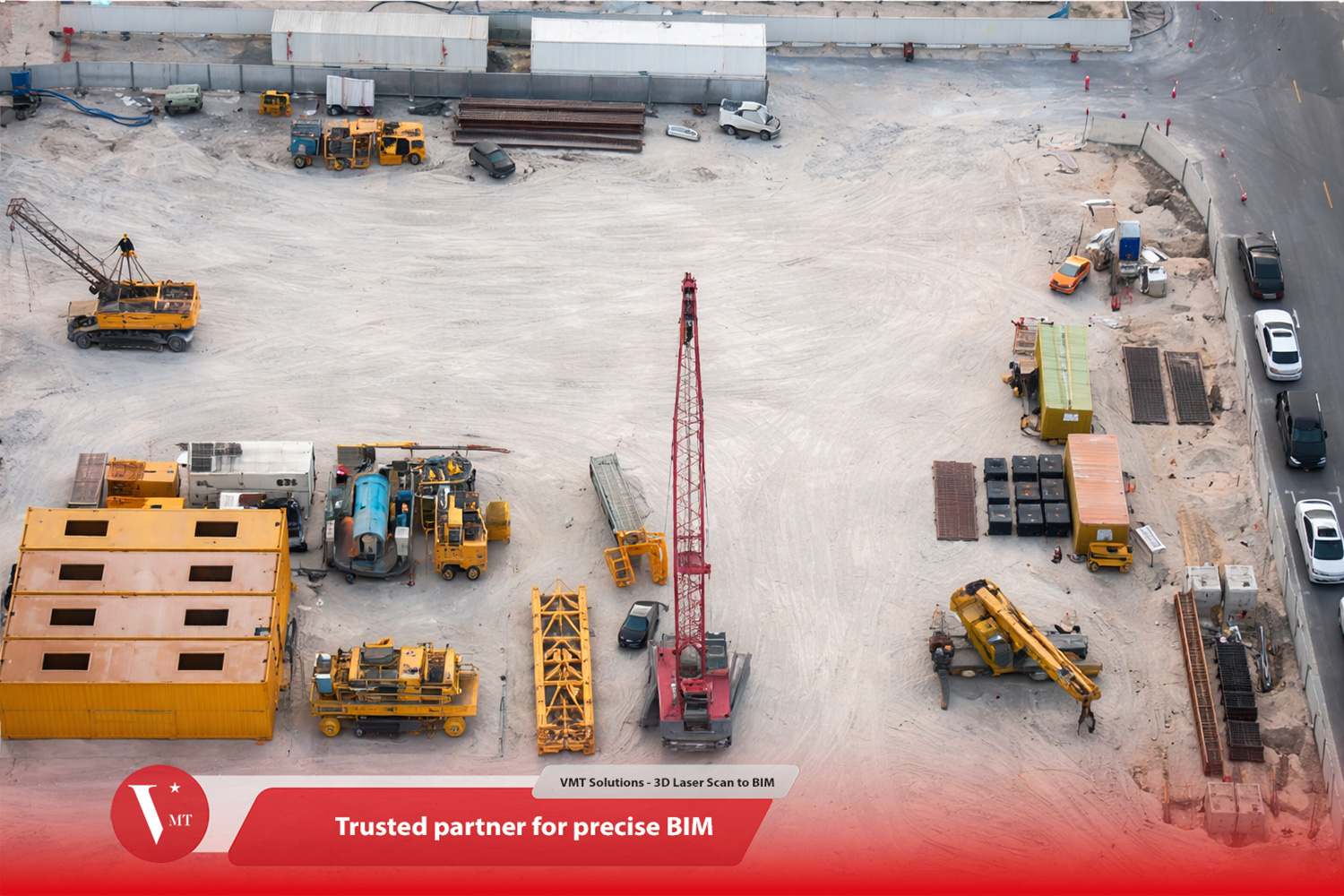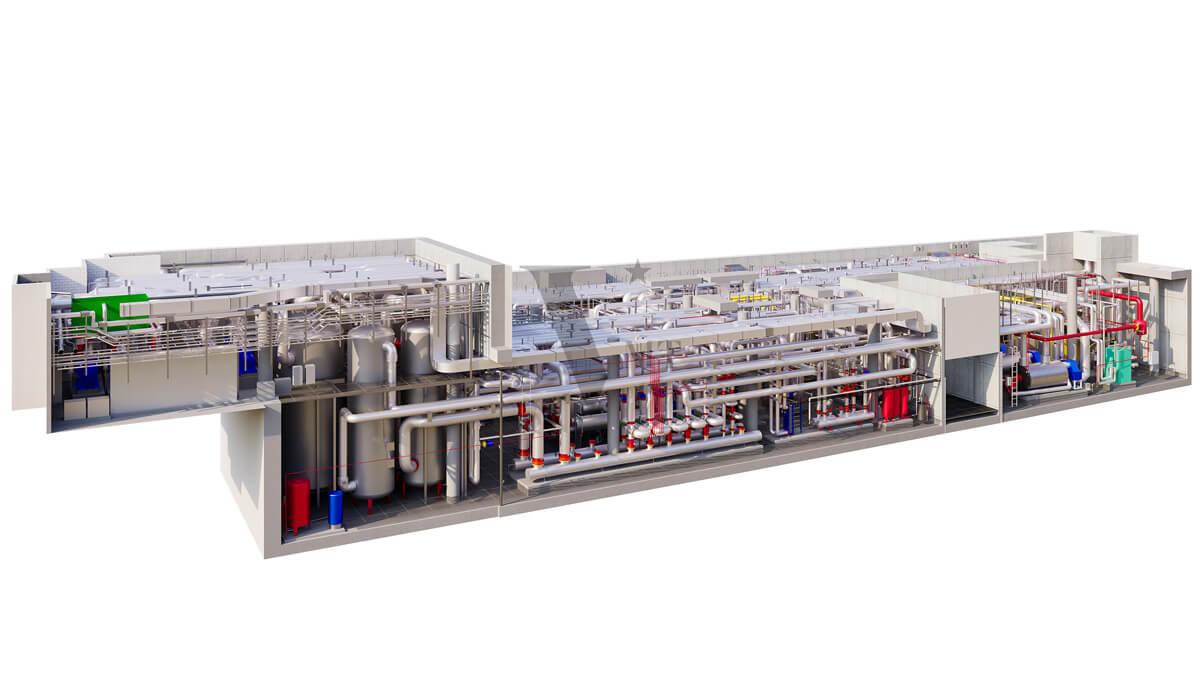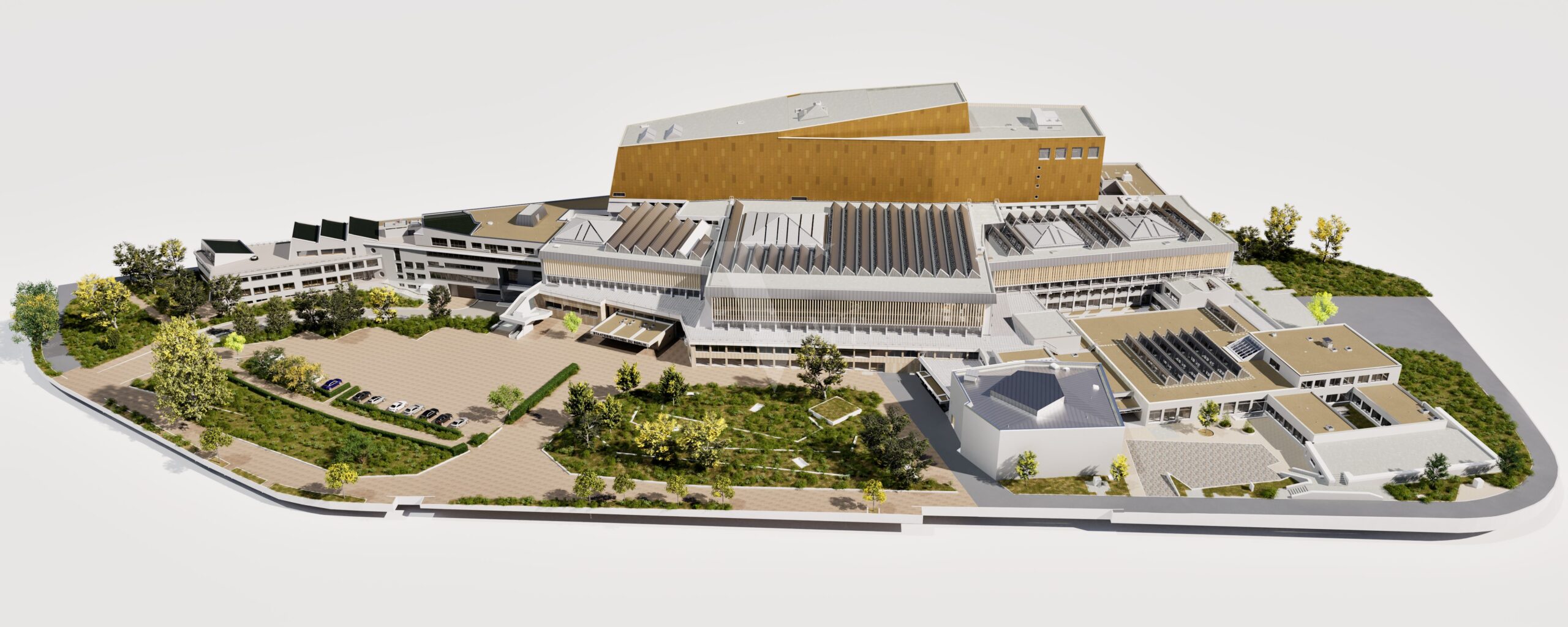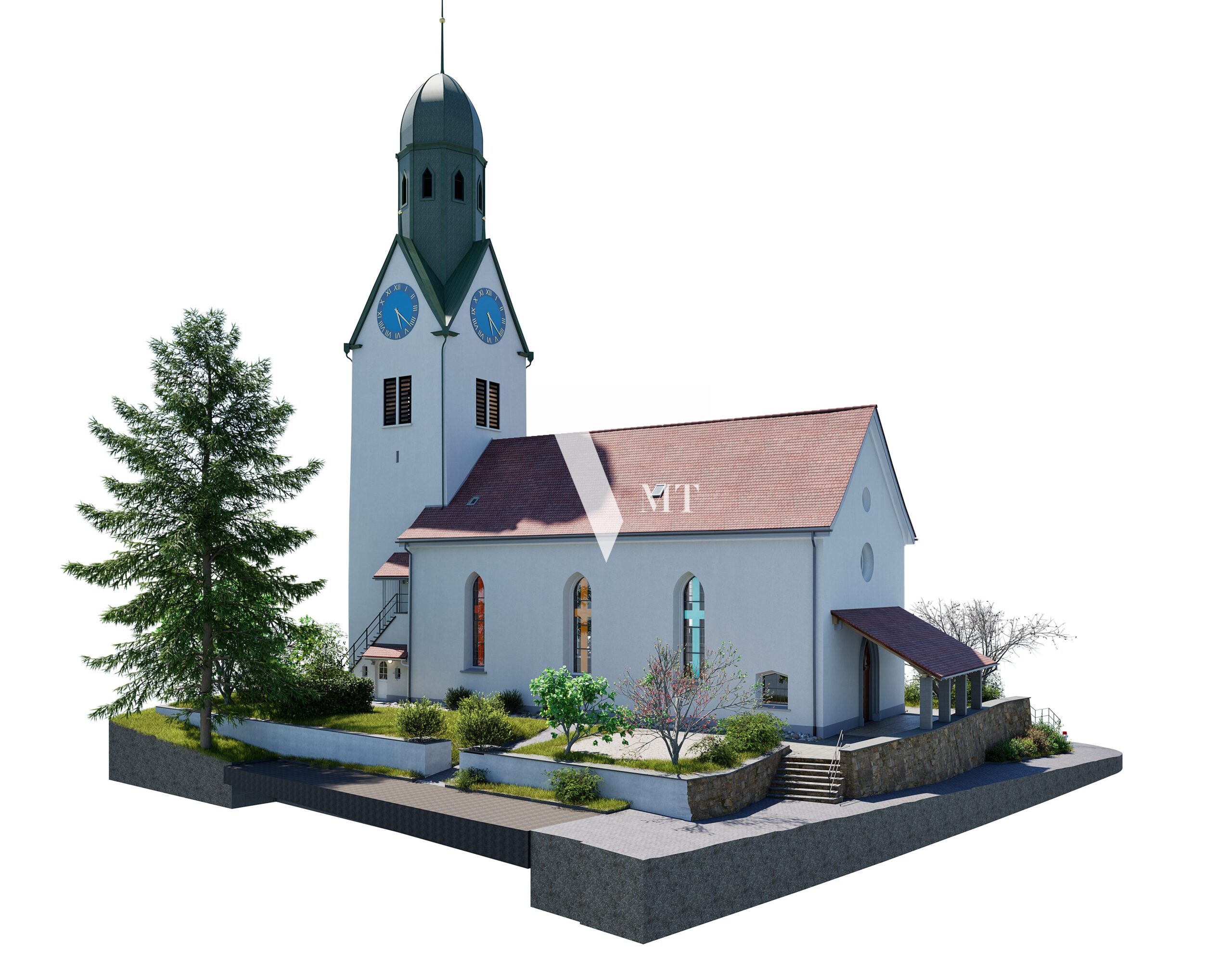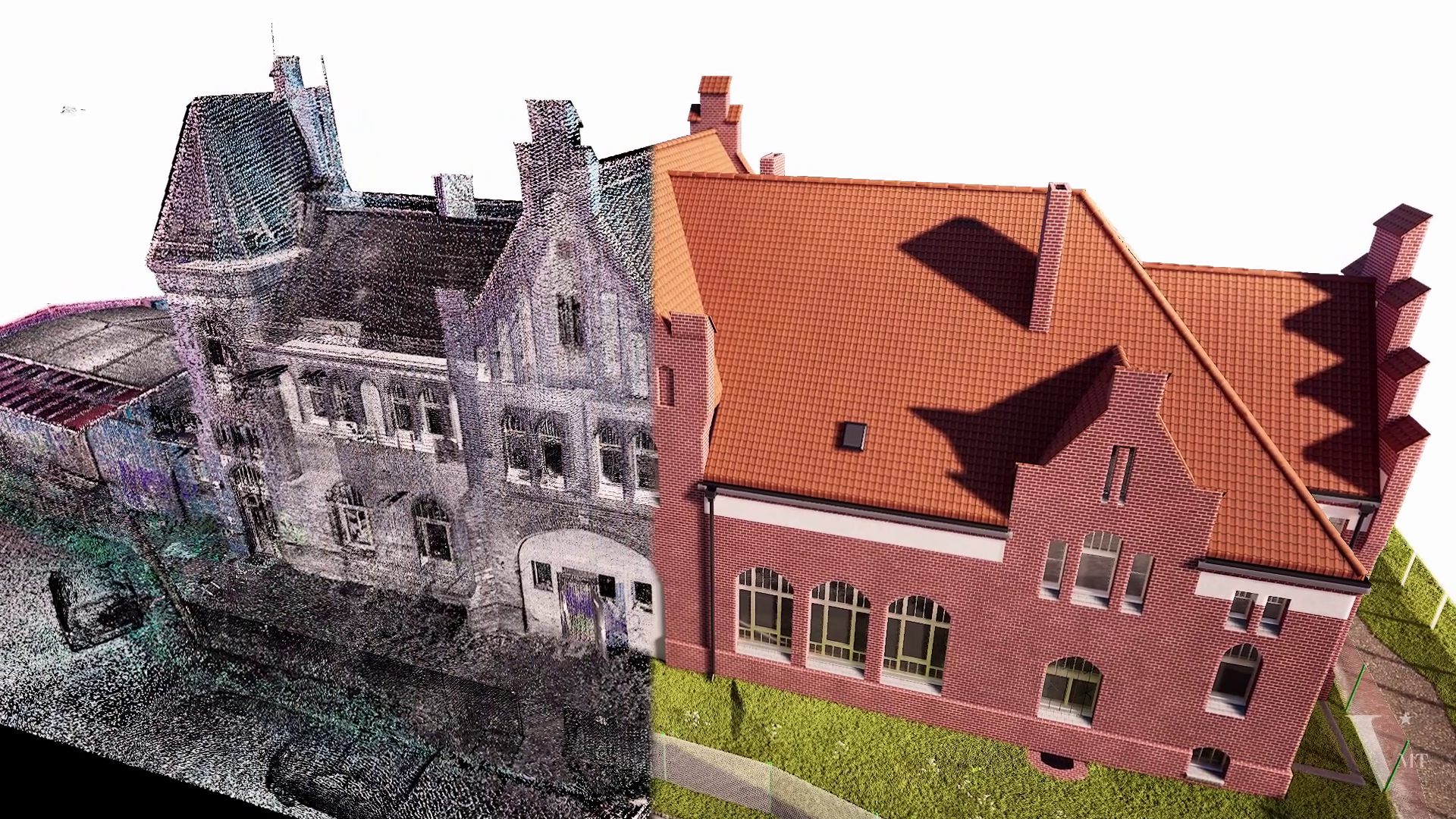The 3D scanning technology is becoming increasingly important in the field of construction and facility management. Understanding the types of structures suitable for 3D scanning helps investors, engineers, and contractors choose effective survey solutions that save time and costs while ensuring high accuracy. The following article provides an in-depth analysis of which structures should apply this technology, its benefits, and the appropriate evaluation criteria.
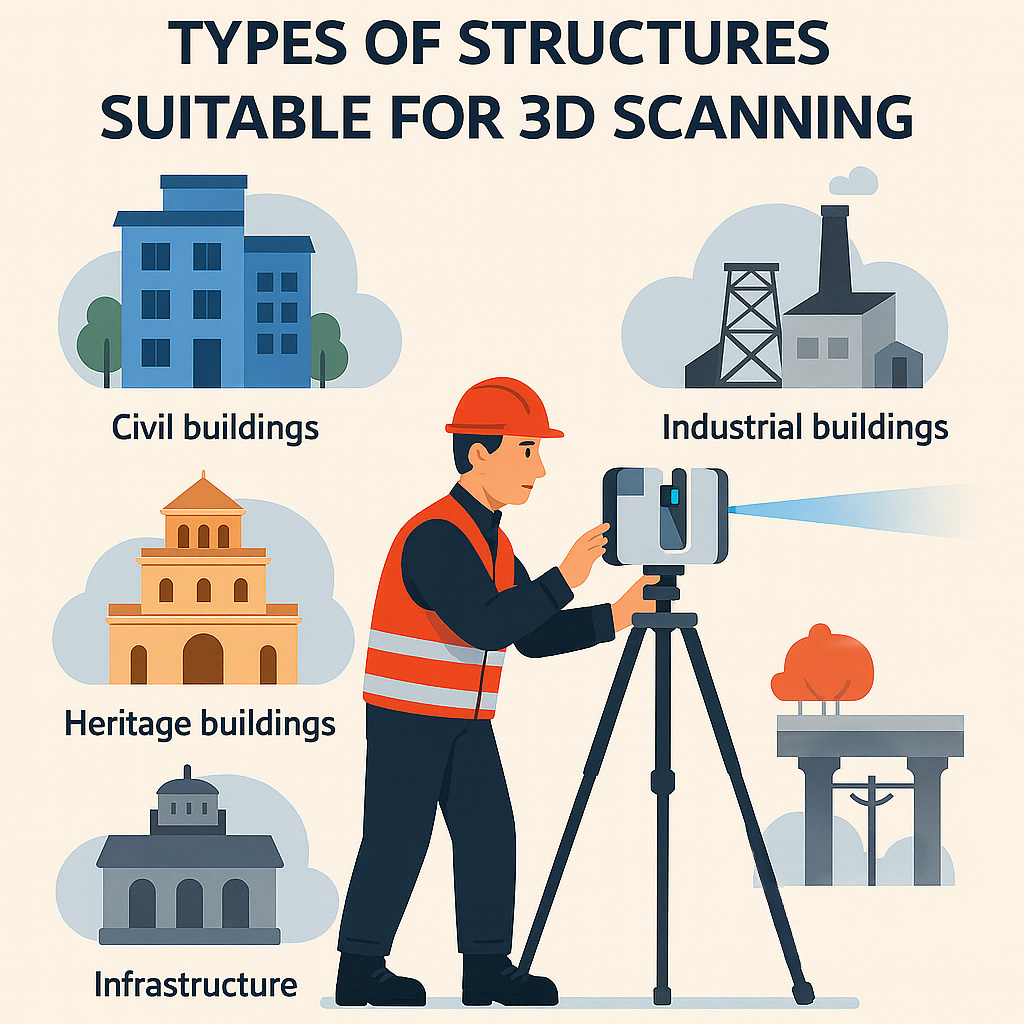
Table of Contents
Outstanding Benefits of 3D Scanning in Construction Surveys
Before diving into the types of suitable structures, it is important to understand why 3D scanning has become a prioritized trend in surveying existing conditions.
3D laser scanning is a method of recording millions of surface data points quickly and with extreme accuracy, achieving deviations of just a few millimeters. As a result, collecting building information is no longer heavily dependent on traditional manual measurements, which have many limitations in terms of time and safety.
In addition, this technology enables the digitization of structures into 3D models, serving renovation design, creating BIM (Building Information Modeling), technical clash detection, and facility management. By applying 3D scanning, investors and stakeholders can minimize the risk of technical errors and optimize unexpected costs.
Fast and Accurate Data Collection
Recording data with 3D laser scanning can be done within minutes, regardless of the building’s size or complexity. Millions of points are generated, allowing for highly detailed modeling down to the smallest corner—something traditional survey methods cannot easily achieve.
The process is also more convenient, as it can be performed remotely, reducing reliance on manpower and minimizing risks from direct exposure to hazardous environments.
Safety and Risk Mitigation
Not all structures are convenient for manual measurement. Areas such as basements, high roofs, false ceilings, or technical zones are often hard to access or present high accident risks.
3D scanning makes it possible to safely capture data in such areas using modern laser and sensor equipment without requiring people to enter dangerous zones. This ensures occupational safety while delivering complete and accurate existing-condition documentation.
A Foundation for Modern Design and Management
3D scan data is processed to create as-built 3D digital models of structures. This provides a crucial foundation for architects and engineers to use in renovation design, upgrades, or facility management through BIM systems.
The ability to simulate and analyze interactions between systems in a structure also helps detect potential issues early, thereby reducing maintenance and repair costs.
Minimized Errors and Cost Savings
Compared to manual measurement, which is prone to errors due to human or environmental factors, 3D scanning provides consistent and highly accurate results from the start. All stakeholders work on the same precise model, avoiding misunderstandings and unplanned expenses.
These outstanding advantages make the application of 3D laser scanning an indispensable solution in today’s building surveys.
Types of Structures Suitable for 3D Scanning
3D scanning is not always applicable to every type of structure. Depending on characteristics, location, and intended use, the application must be chosen carefully. Below is a detailed analysis of representative structure groups.
Each type of structure has its own characteristics in terms of design, scale, and geographic location, making 3D scanning beneficial in different ways.
Civil Structures
Houses, Villas, Old Apartment Buildings
Older houses undergoing renovation or expansion require precise existing-condition drawings as the basis for design. 3D scanning provides detailed data on dimensions, shapes, and positions of structural components, allowing architects to quickly and safely develop renovation plans.
Many townhouse renovation projects in Vietnam have demonstrated outstanding effectiveness with 3D scanning, significantly reducing survey time and avoiding technical errors.
High-Rise Buildings
For office towers and residential complexes already in use, surveying for interior upgrades or facility management requires accurate existing-condition data. 3D scanning is a powerful tool for creating as-built drawings used for updates, redesign, or quality control.
Notably, this technology minimizes disruption to business operations during the survey process.
Industrial Structures
Factories, Warehouses, Industrial Parks
Industrial facilities are large in scale, complex in structure, and contain numerous equipment and pipelines, requiring high accuracy in surveys to ensure operational safety and maintenance procedures.
3D scanning meets these needs by providing detailed data collection of each structural component, making inspections, monitoring, and repair planning easier.
Mechanical, Electrical, and Plumbing (MEP) Systems
MEP systems are considered the most important and complex parts of factories and industrial buildings. Accurate surveying of pipes, electrical wiring, and water systems supports 3D modeling for new design, technical clash detection, and timely maintenance.
With 3D scanning, managers can maintain these systems scientifically, ensuring stable operation.
Infrastructure Structures
Transportation: Bridges, Roads, Tunnels
Transportation infrastructure such as overpasses and tunnels often requires detailed existing-condition surveys, but these are difficult to access directly and can disrupt traffic during inspection.
3D scanning enables accurate data capture without halting operations, minimizing impacts on traffic and construction timelines.
Urban Underground Systems
Underground utilities such as water supply, drainage, electrical cabling, and emergency escape systems must be carefully surveyed. 3D laser scanning allows for precise and safe recording of existing conditions, supporting the maintenance and upgrading of these critical networks.
Heritage and Historic Structures
Historical Monuments, Temples, Churches
Preserving cultural heritage is an essential task in modern society. 3D scanning is an ideal tool for documenting and digitizing the current state of historic architecture, enabling accurate restoration when necessary without affecting the original condition.
Digitization also facilitates in-depth research and the long-term protection of intangible cultural values.
3D Modeling and Printing
3D scan data also supports the creation of scaled 3D printed models of monuments and heritage structures, serving exhibition, education, and scientific research purposes. These models help convey cultural values in a vivid and practical way.
Commercial and Service Structures
Shopping Centers, Hotels, Hospitals
Commercial and service buildings often require renovations or upgrades to stay aligned with trends and customer needs. 3D scanning provides detailed as-built drawings for design without disrupting ongoing business activities.
This increases operational efficiency and enhances user experience.
Facility Management
BIM models derived from 3D scanning data can be integrated into Facility Management (FM) systems, enabling efficient monitoring, maintenance, and timely upgrades of buildings.
Complex or Hard-to-Access Structures
Technical Tunnels, False Ceilings, Roofs
These areas are often narrow, cramped, and difficult to dismantle. 3D scanning enables detailed surveying without dismantling or destroying structures, saving time and effort.
This method also supports monitoring progress and quality in complex technical construction.
Structures Under Construction
Progress-based 3D scanning allows monitoring of construction quality, detecting deviations from the design early, and making timely adjustments to minimize risks and additional costs.
Criteria for Evaluating Structure Suitability for 3D Scanning
The application of 3D scanning technology is not meant for every structure. Below are key criteria to help investors and engineers decide whether 3D scanning should be implemented.
| Criteria | Description | Impact on 3D Scanning Application |
|---|---|---|
| Complexity of Form | Structures with many complex details and diverse designs require 3D scanning | Ensures accuracy and saves time |
| Purpose of Data Use | Renovation design, BIM modeling, technical checks, or management | Suitable when detailed and accurate modeling is required |
| Scale and Location | Large-scale structures or those in locations difficult to survey manually | Reduces manpower and risks in surveying |
| Condition of Structure | Structures under construction or already in use | 3D scanning helps verify progress, quality, and operations |
| Cost and Project Budget | Ability to invest in technology and economic benefits | Balances survey costs with long-term benefits |
Complexity of Form
Structures with complex designs, such as historic buildings, intricate factory piping systems, or bridges, are better suited for 3D scanning to ensure accuracy. Manual surveying would be time-consuming and prone to errors.
Conversely, for simpler, small-scale structures without specific technical requirements, traditional methods may be more cost-effective.
Purpose of Data Use
If the purpose of surveying is to support renovation design, upgrades, or BIM modeling, then 3D scanning is almost mandatory to ensure sufficiently detailed and accurate data. On the other hand, if only rough existing-condition drawings are needed, 3D scanning may not be necessary.
Scale and Location
Large-scale structures or those in hard-to-reach locations such as basements, high roofs, or underground areas benefit greatly from 3D scanning. This method saves survey time and reduces risks by not requiring personnel to enter dangerous areas.
For smaller, more accessible structures, traditional surveying remains feasible and more economical.
Professional 3D Scanning Services – The Top Choice from VMT Solutions
Choosing a reliable 3D laser scanning service provider plays a crucial role in ensuring data quality and effective modeling for projects.
At VMT Solutions, we are proud to be a leader in providing 3D laser scanning solutions and converting Point Cloud to BIM for various types of civil, industrial, infrastructure, and cultural heritage structures nationwide.
Experienced Engineering Team
VMT Solutions has a highly skilled engineering team with deep expertise in 3D scanning technology, construction processes, and diverse technical requirements. Our team is dedicated to delivering accurate and suitable survey results for every project.
Modern Equipment and Advanced Technology
We are equipped with the latest generation of 3D laser scanners, diverse sensors, and powerful data processing software, enabling fast, accurate, and sophisticated data collection and processing.
Commitment to Quality and Timelines
VMT Solutions is committed to delivering precise data, detailed models, and fast survey timelines, ensuring clients can confidently proceed with subsequent project stages such as design, renovation, and facility management.
If you are unsure whether your structure is suitable for 3D scanning or require professional existing-condition surveys, contact VMT Solutions today for free consultation and tailored solutions.
Conclusion
3D scanning has proven to be an indispensable technology in building surveys, offering practical benefits such as rapid, accurate, and safe data collection while reducing costs. The decision to adopt this technology depends on structural characteristics such as design complexity, intended data use, scale, and survey location. From civil and industrial structures to infrastructure and cultural heritage, all can benefit from 3D scanning when applied appropriately. With support from professional service providers like VMT Solutions, investors and engineers gain high-quality existing-condition data to effectively support design, renovation, and facility management. This technological advancement is a key step toward sustainable and modern development in Vietnam’s construction industry.
About the Author:
Nguyen Huynh (Rainer)

As the Co-Founder and Chief Executive Officer of VMT Solutions, SSIFT Vietnam, BlackSwiss Vietnam, and Victoria Measuring Solutions PTY LTD (Australia), I completed my Master’s program in Technical and Vocational Education and Training (TVET) in Germany in 2007.
With over a decade of experience in point cloud processing and BIM services, I am passionate about tackling complex challenges and developing innovative workflows to enhance accuracy and detail in point cloud-to-BIM conversion.
At VMT Solutions, we are committed to delivering high-quality services that provide exceptional value, especially for surveying companies. We focus on building mutually beneficial partnerships, ensuring that our clients receive customized solutions tailored to their specific needs. Every day, I strive to push the boundaries of the industry, continuously improving our methods and exploring new ways to optimize the services we provide.
Recent Posts
Tag Cloud
We are proud to have
satisfied customers.
„Your plans are perfect; I’ve never seen anything like this before. These are drawings of the highest quality, I must say. I want to express my sincere thanks once again for your work.“
VMT modeled a large industrial building in 3D for our research project. We provided DWG plans to VMT, and they delivered a highly detailed model, including the building envelope, interior walls, openings, and stairs. We had previously contracted a German company for the same object, but unfortunately, it didn’t work out. I was relieved and pleased that VMT handled it so reliably. Thank you for the excellent work and the truly fair price!
Very reliable company, courteous staff, and top-quality work. Our plans were created quickly and accurately. Thank you for that. Highly recommended.
Excellent advice and high 3D modeling quality at a great price-performance ratio… What more could you want? I can highly recommend them…

