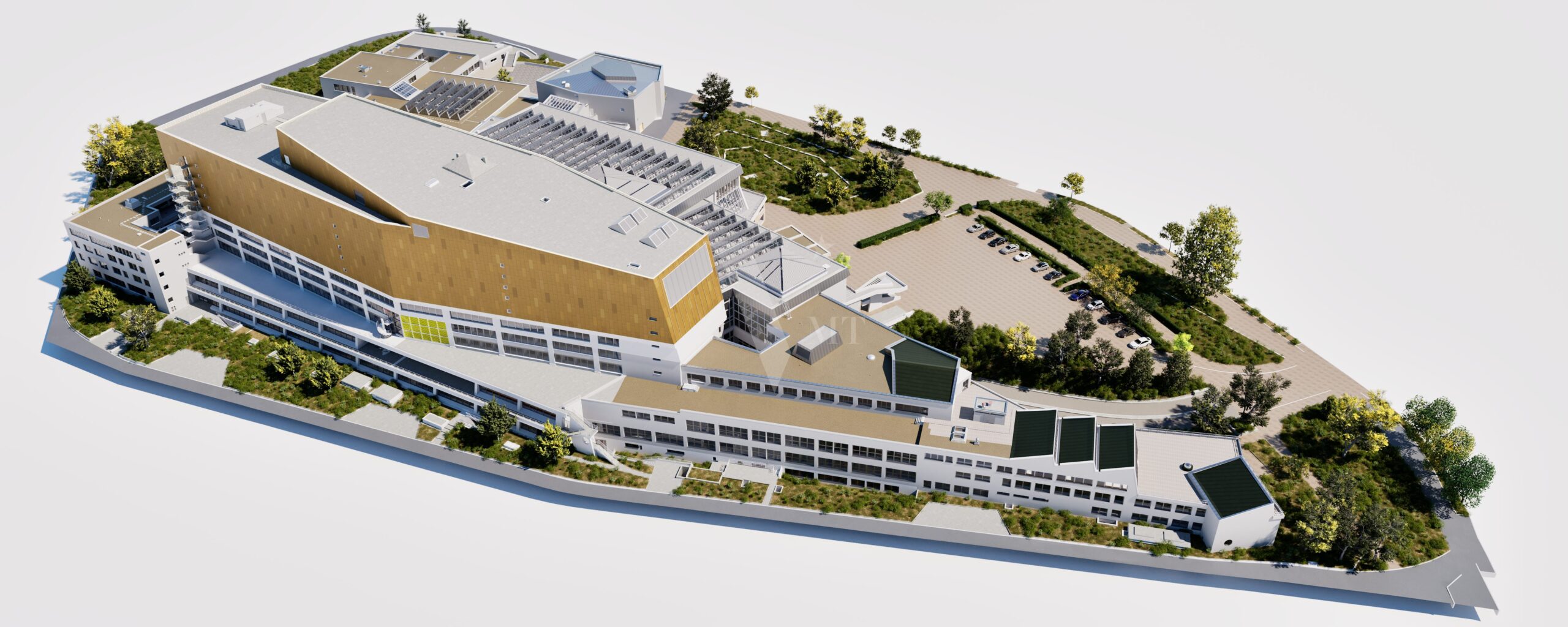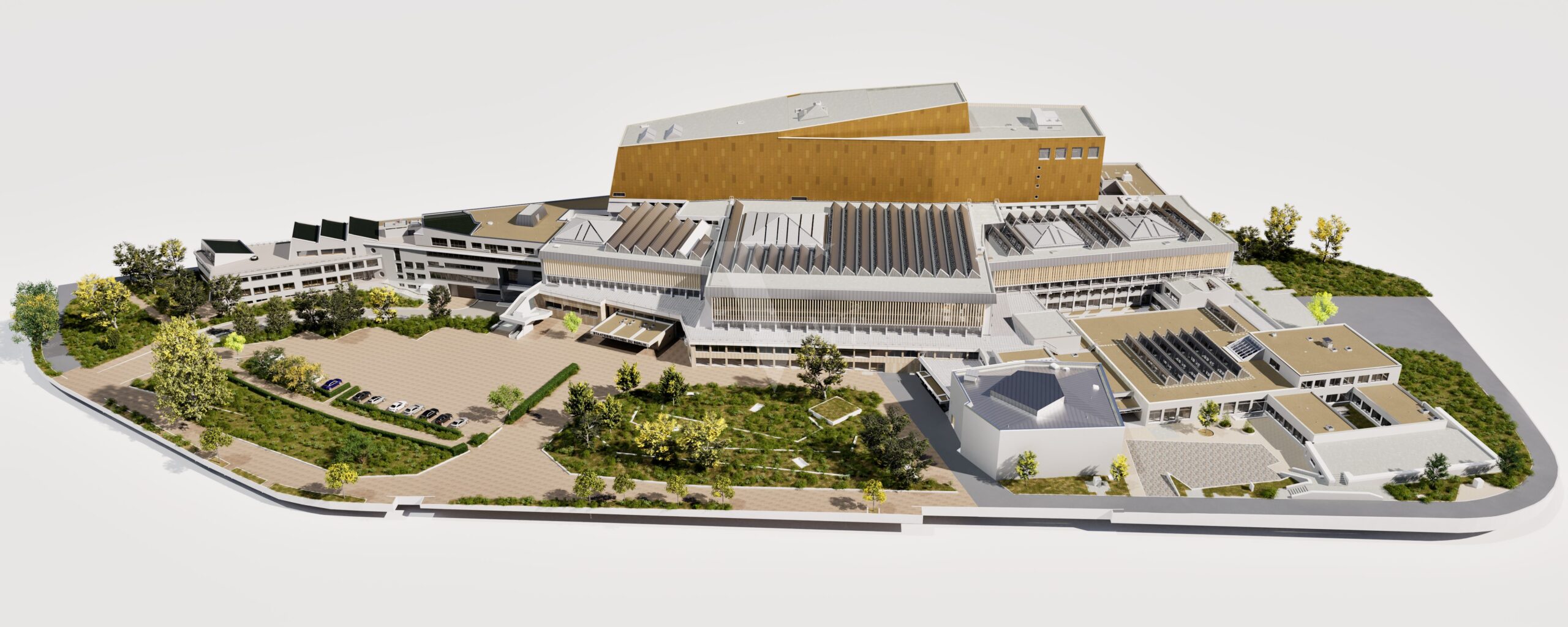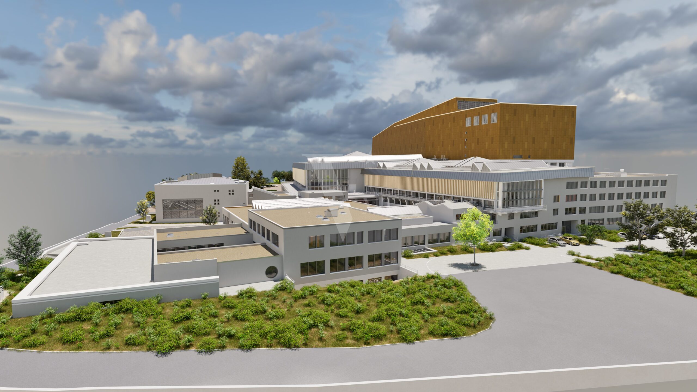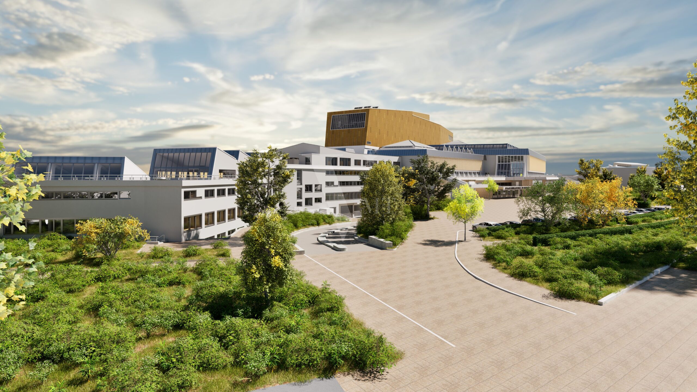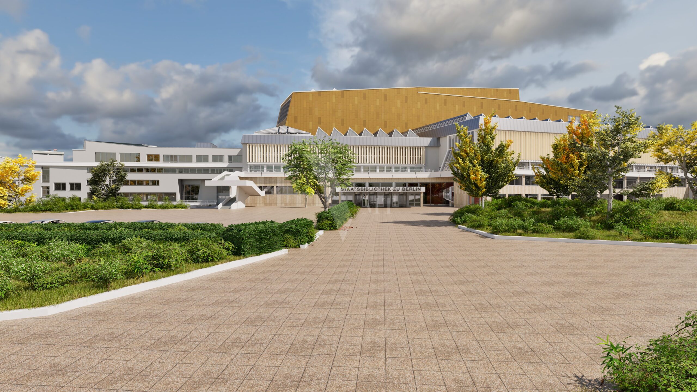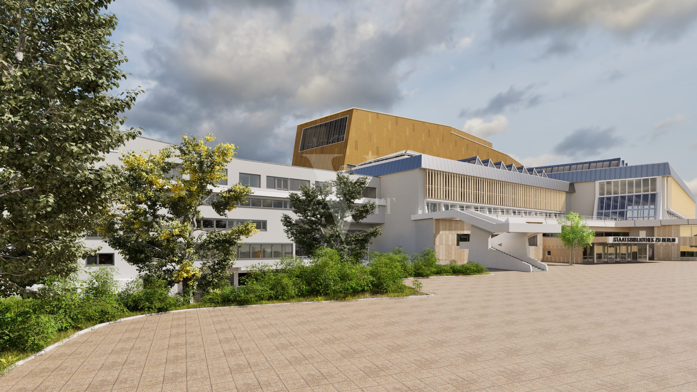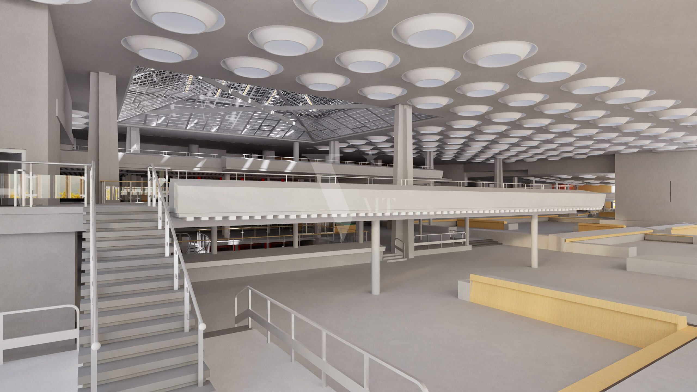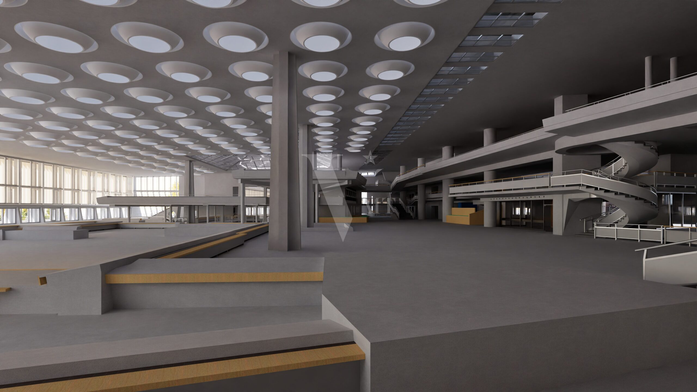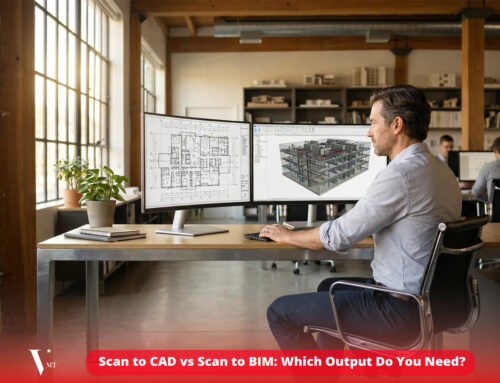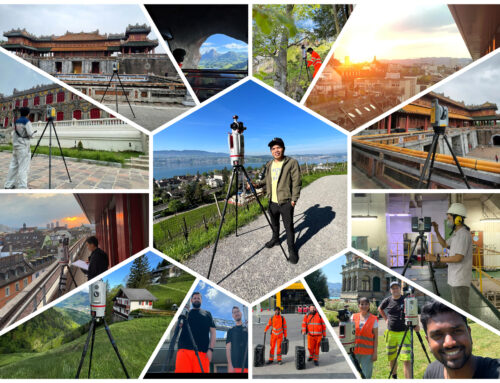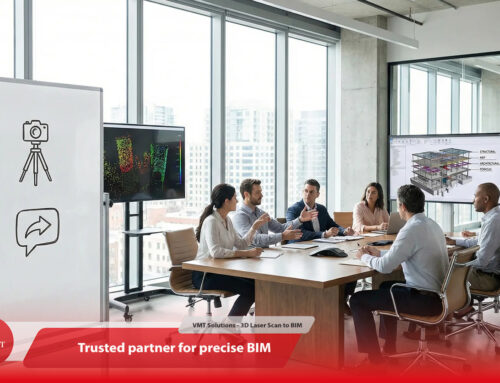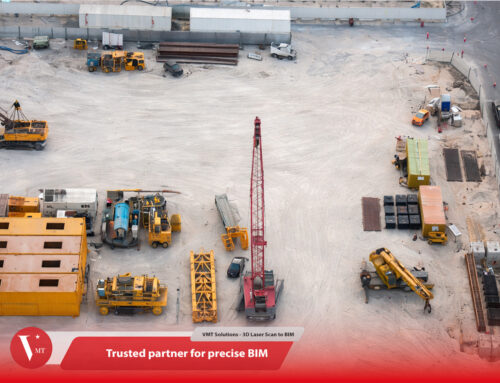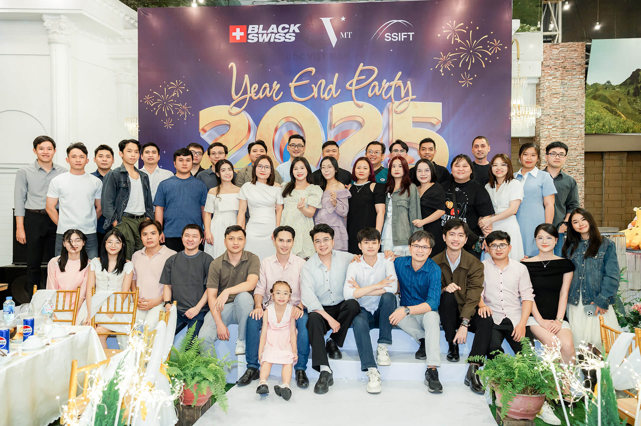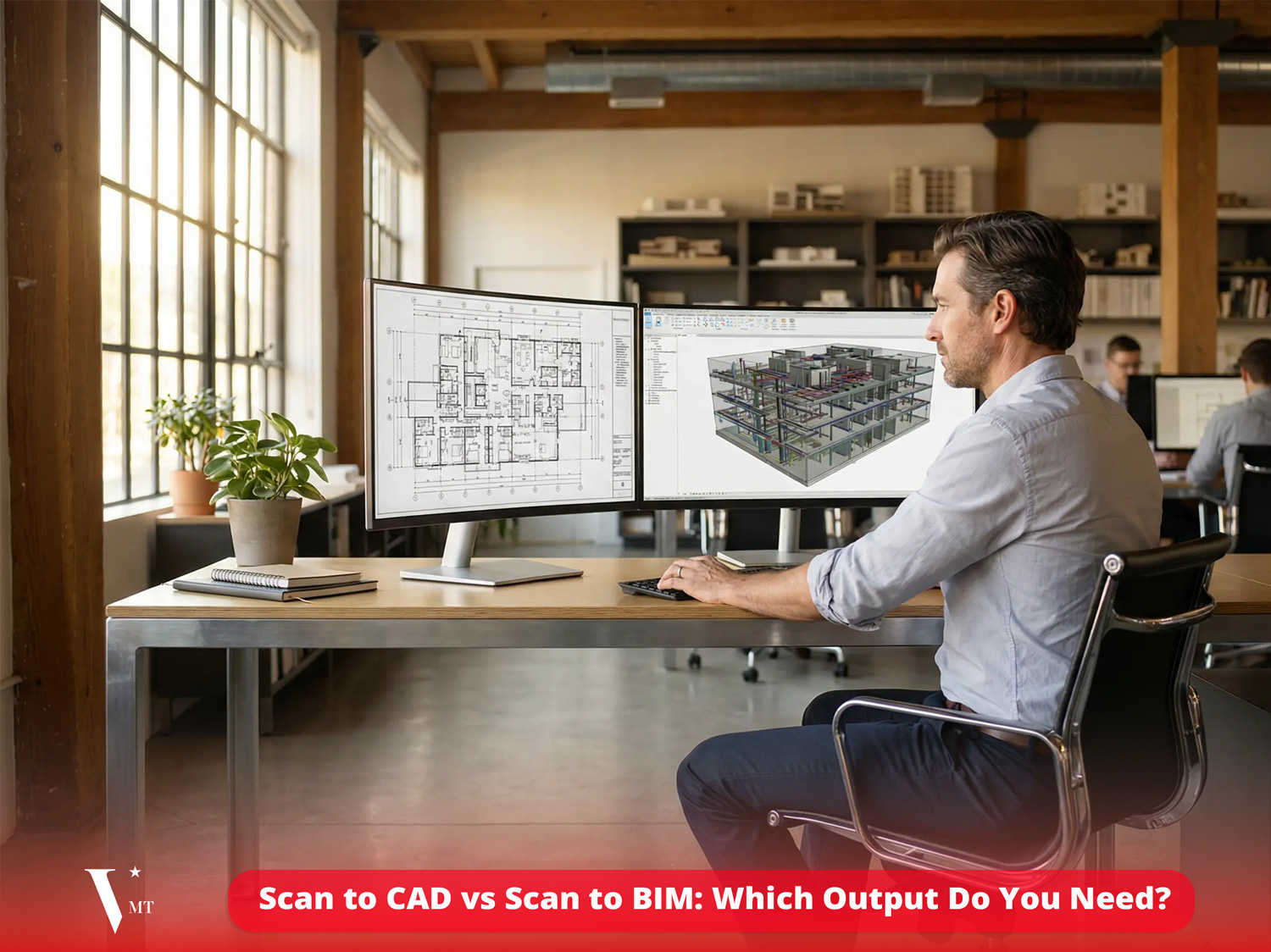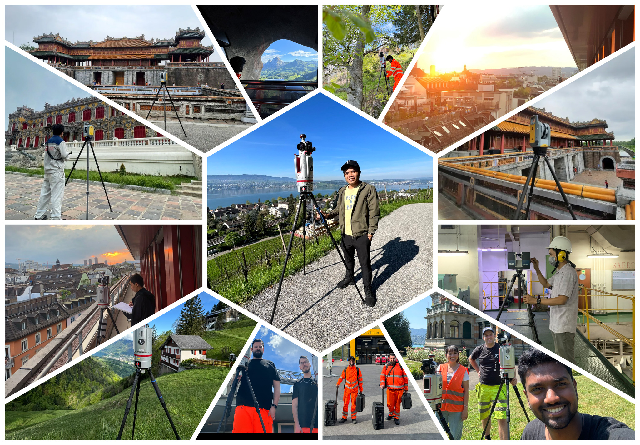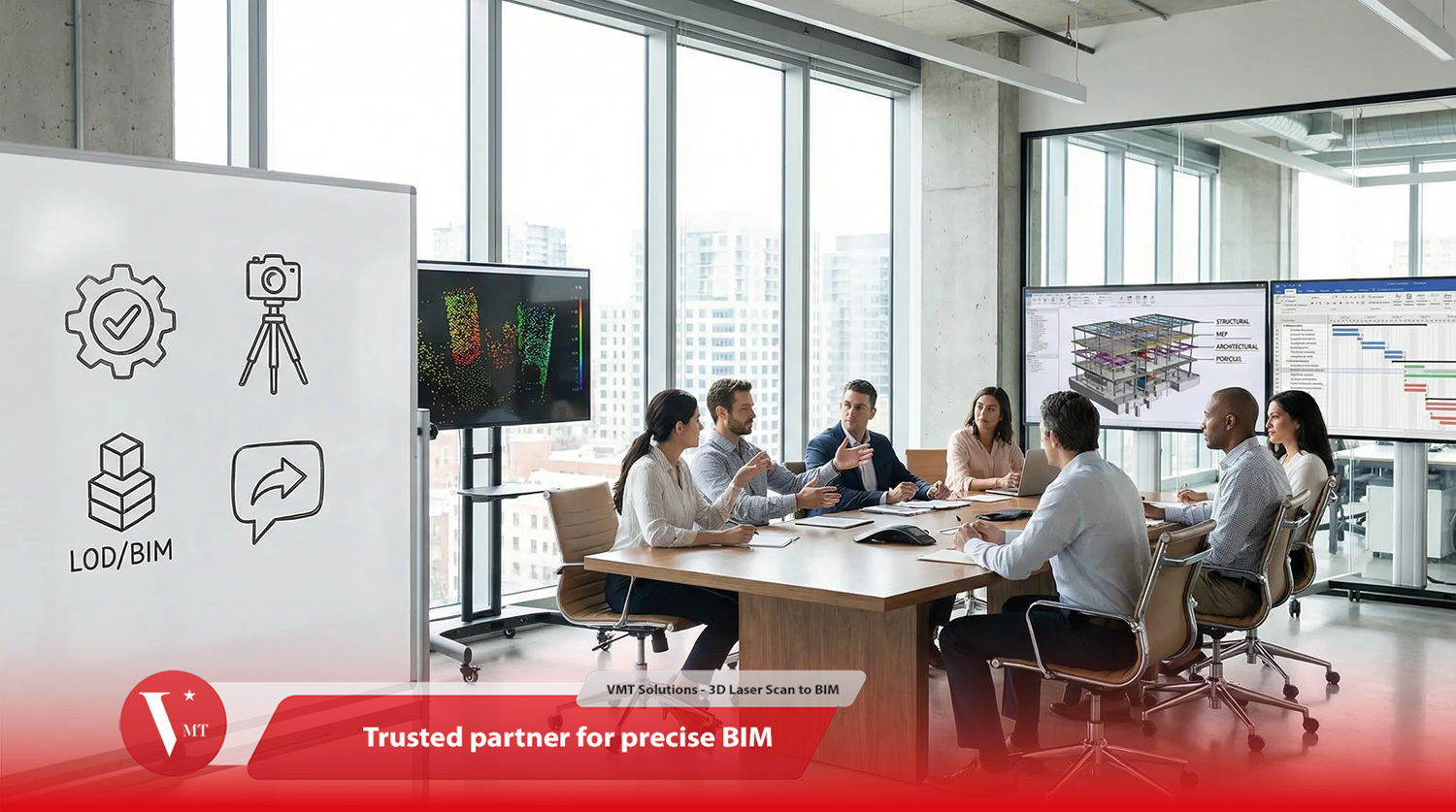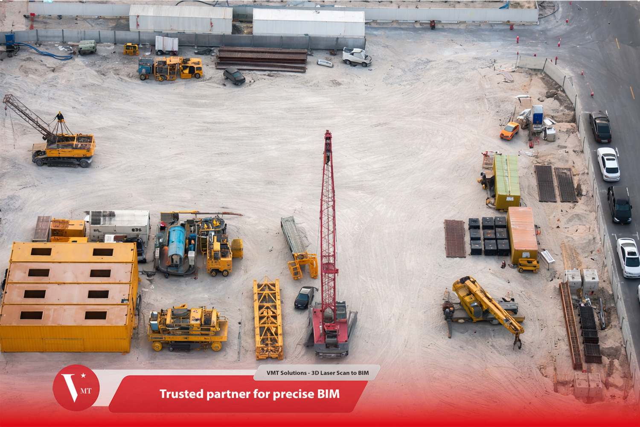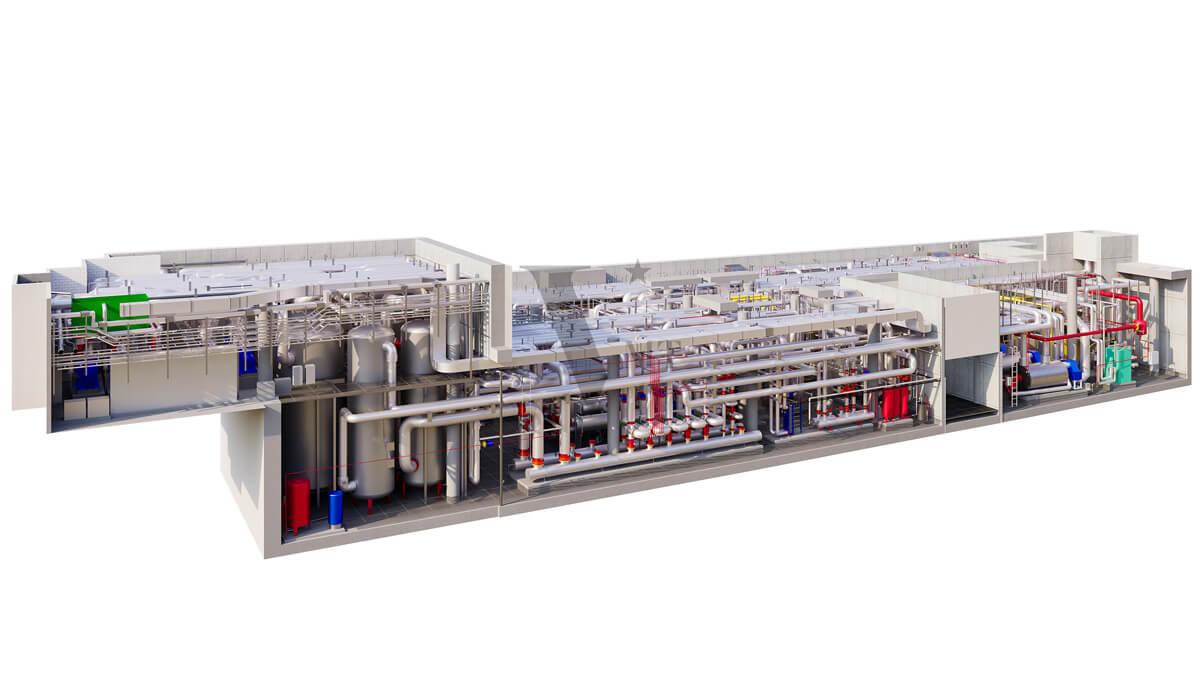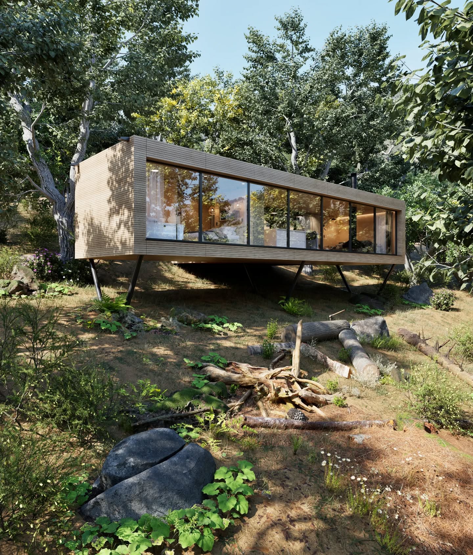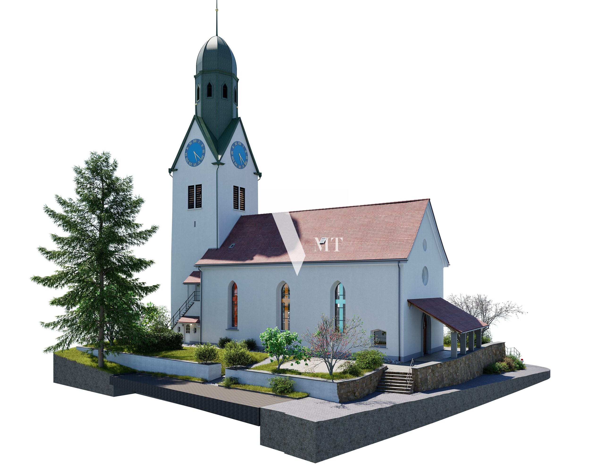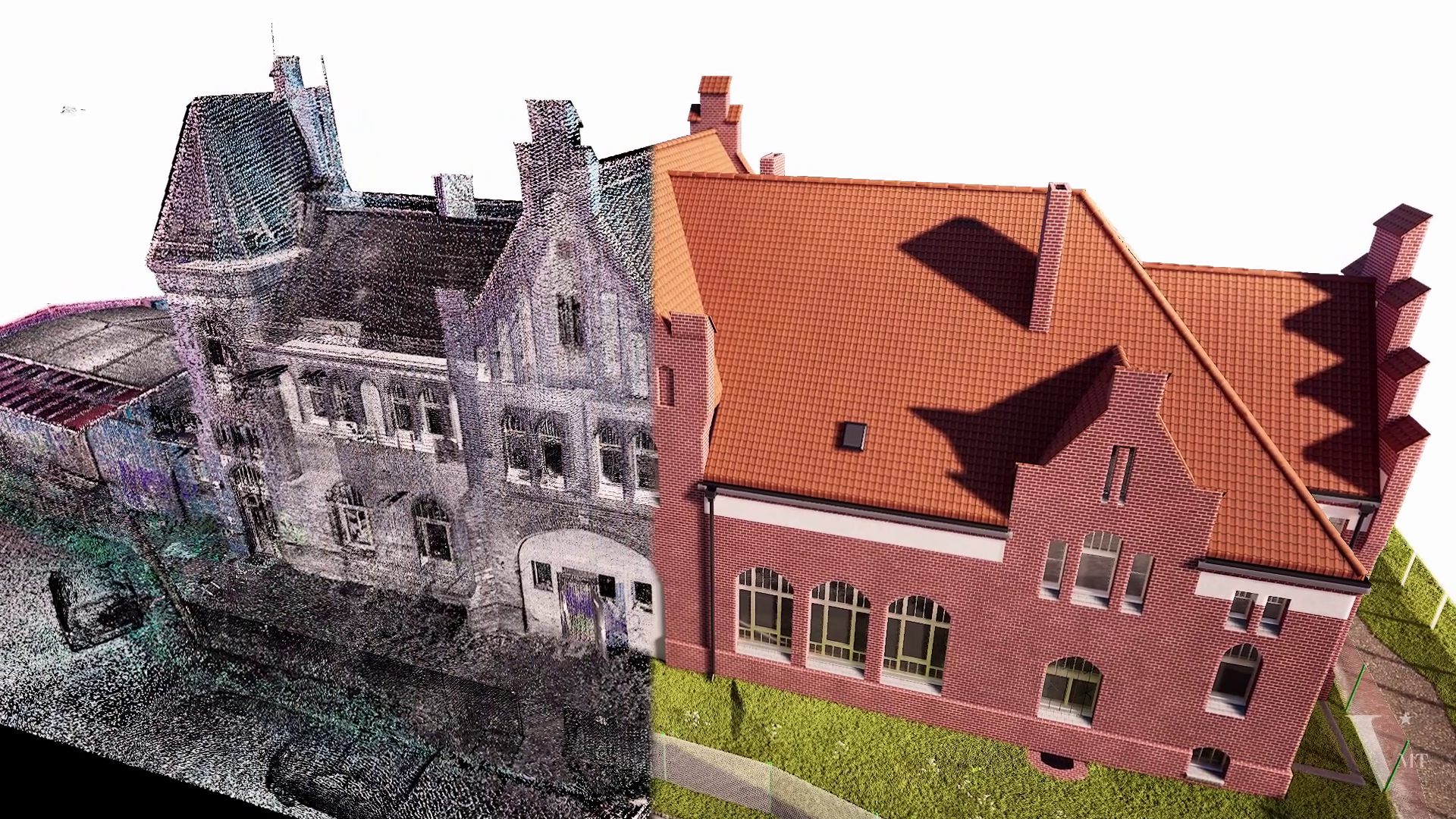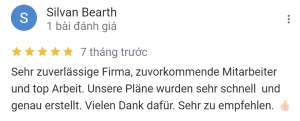Scan to BIM is becoming a strategic solution in large-scale renovation and facility management projects. With the ability to transform 3D Laser Scanning data into detailed BIM models, this method saves survey time, improves accuracy, and provides a solid foundation for both design and construction.
Especially for public buildings with complex architecture and floor areas spanning hundreds of thousands of square meters, applying Point Cloud to BIM plays a crucial role in ensuring both quality and project progress.
The following article introduces the State Library Berlin (Staatsbibliothek zu Berlin) project – a prime example of VMT Solutions’ capability to deliver Scan to BIM services in collaboration with international partners. This large and complex project was completed with exceptional accuracy, exceeding client expectations and delivering real value.
Table of Contents
Project Introduction: Scan to BIM and Its Strategic Importance
The State Library Berlin renovation project, with a total floor area of 170,000 m², stands as a testament to expertise and innovation in BIM modeling. This large-scale and highly challenging project was entrusted to the global architecture firm gmp.
With its unprecedented scale, the project is not only a technical milestone but also highlights the importance of digital transformation for major public facilities. Together with our experienced partner bgis Kreative Ingenieure GmbH, VMT Solutions overcame every challenge to deliver a 3D model that exceeded client expectations.
Survey Challenges: Laser Scanning in a Sensitive Environment
Surveying an active building, particularly a library where silence is essential, requires a smart and streamlined data collection strategy:
- Uninterrupted Operation: To avoid disrupting the library’s daily functions and quiet environment, we designed a survey approach that was simple, compact, and noise-free.
- Innovative Combination of Equipment:
- Exterior: High-precision RTC360 scanner was deployed.
- Interior: Mobile scanning technology NavVis was applied. This device allowed surveyors to walk through the spaces as if on a stroll, capturing complete data while maintaining silence.
- Managing Accuracy for Massive Data: Merging data from two different devices and multiple sessions into a unified model over an area of 170,000 m² was a major challenge. This required over 10 years of experience in point cloud registration to align, verify, and correct discrepancies, ensuring a consistently accurate model.
Overcoming Barriers in 3D BIM Modeling (LOD 300)
Transforming point cloud data into a detailed BIM model (LOD 300) under strict technical standards was a highly demanding stage:
1. Managing Enormous and Complex Point Cloud Data
- Excessive File Size: The massive point cloud data significantly slowed loading and processing, with handling times many times longer than in smaller projects.
- Fragmented Data Delivery: Data was provided in multiple stages, forcing the team to work in interruptions. Incomplete data meant temporary modeling assumptions, which then required extensive revisions once additional data was delivered.
2. Correcting Inconsistencies and Ensuring Accuracy
- Mobile Scanning Deviations: Data from NavVis mobile scanning often contained inaccuracies, making details hard to identify. The team had to cross-reference point cloud data with NavVis imagery to capture precise architectural elements.
- Manual Adjustments Increasing Workload: Since mobile scanner data was pre-stitched, errors could not be corrected directly. This required continuous manual adjustments during modeling, substantially increasing the workload.
3. Special Technical Demands and Complex Architecture
- Public Building Standards: As a public building, the project had to meet strict technical requirements for structural integrity and acoustic performance. This demanded additional modeling of supporting components, significantly increasing the number of elements.
- Teamwork and File Handling Challenges: Collaborative work on extremely large files caused loading times of up to 4 hours just to open models.
- Complex Architecture and High LOD: The building’s intricate design, with unique geometries and diverse roof structures, made achieving LOD 300 both technically demanding and essential to reflect the true as-built condition accurately.
Outstanding Results: The Power of Expertise and Collaboration
The State Library Berlin project has demonstrated that delivering large-scale 3D BIM models requires not only advanced technical skills but also the ability to manage massive datasets, coordinate teams effectively, and adapt flexibly to real-world survey challenges.
Through the dedication and creativity of the VMT Solutions team and the extensive experience of our partner bgis Kreative Ingenieure GmbH, we overcame every challenge and delivered a highly detailed and accurate 3D model that exceeded client expectations.
#BIM #LaserScanning #Pointcloud #VMTsolutions #bgis #StateLibraryBerlin #DigitalConstruction #AEC #LOD300 #gmp
About the Author:
Nguyen Huynh (Rainer)

As the Co-Founder and Chief Executive Officer of VMT Solutions, SSIFT Vietnam, BlackSwiss Vietnam, and Victoria Measuring Solutions PTY LTD (Australia), I completed my Master’s program in Technical and Vocational Education and Training (TVET) in Germany in 2007.
With over a decade of experience in point cloud processing and BIM services, I am passionate about tackling complex challenges and developing innovative workflows to enhance accuracy and detail in point cloud-to-BIM conversion.
At VMT Solutions, we are committed to delivering high-quality services that provide exceptional value, especially for surveying companies. We focus on building mutually beneficial partnerships, ensuring that our clients receive customized solutions tailored to their specific needs. Every day, I strive to push the boundaries of the industry, continuously improving our methods and exploring new ways to optimize the services we provide.
Recent Posts
Tag Cloud
We are proud to have
satisfied customers.
„Your plans are perfect; I’ve never seen anything like this before. These are drawings of the highest quality, I must say. I want to express my sincere thanks once again for your work.“
VMT modeled a large industrial building in 3D for our research project. We provided DWG plans to VMT, and they delivered a highly detailed model, including the building envelope, interior walls, openings, and stairs. We had previously contracted a German company for the same object, but unfortunately, it didn’t work out. I was relieved and pleased that VMT handled it so reliably. Thank you for the excellent work and the truly fair price!
Very reliable company, courteous staff, and top-quality work. Our plans were created quickly and accurately. Thank you for that. Highly recommended.
Excellent advice and high 3D modeling quality at a great price-performance ratio… What more could you want? I can highly recommend them…

