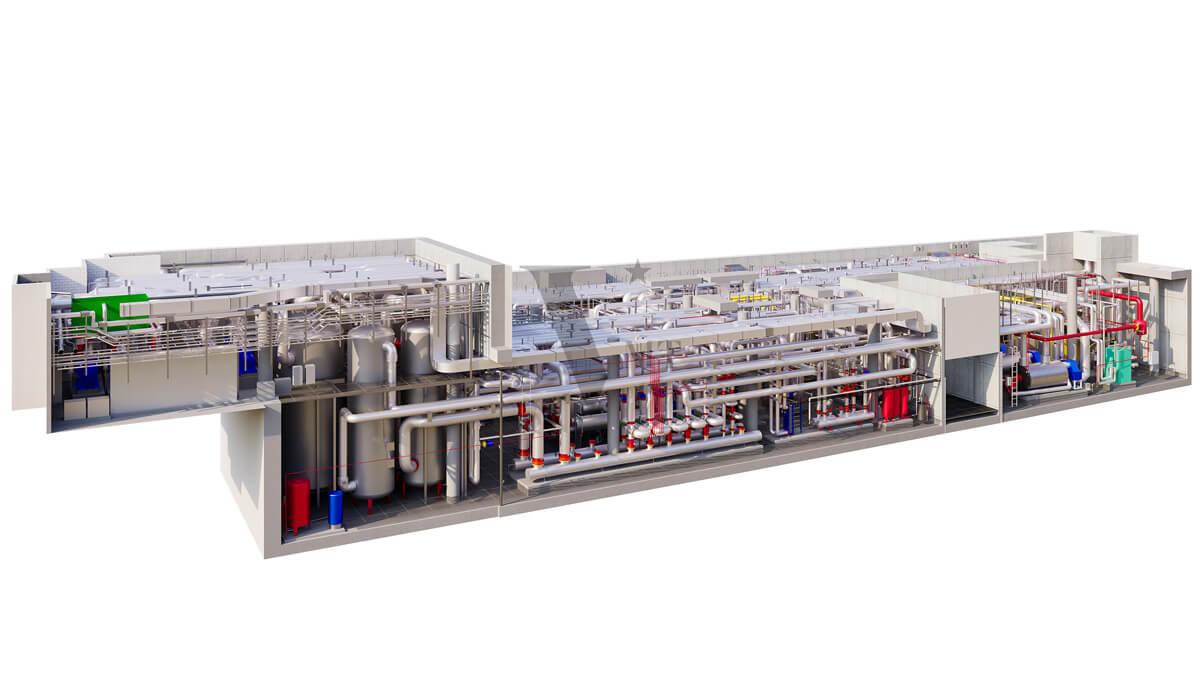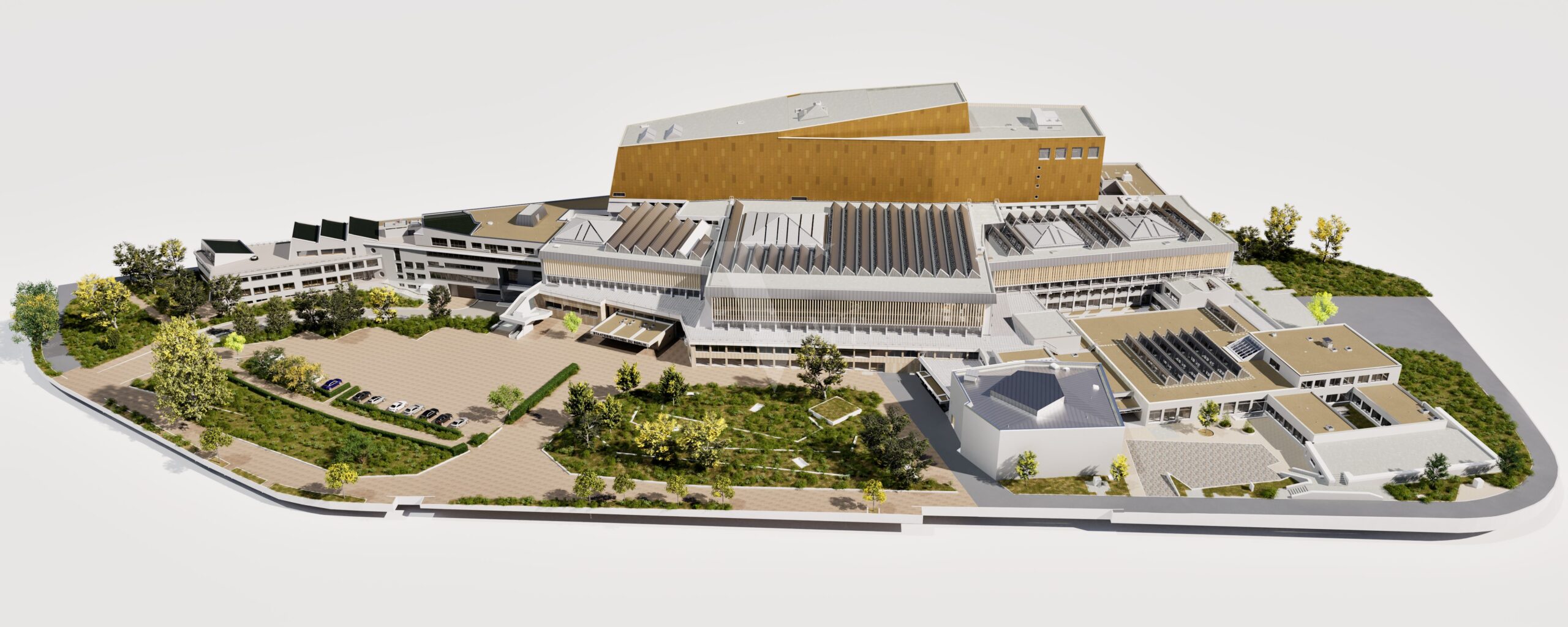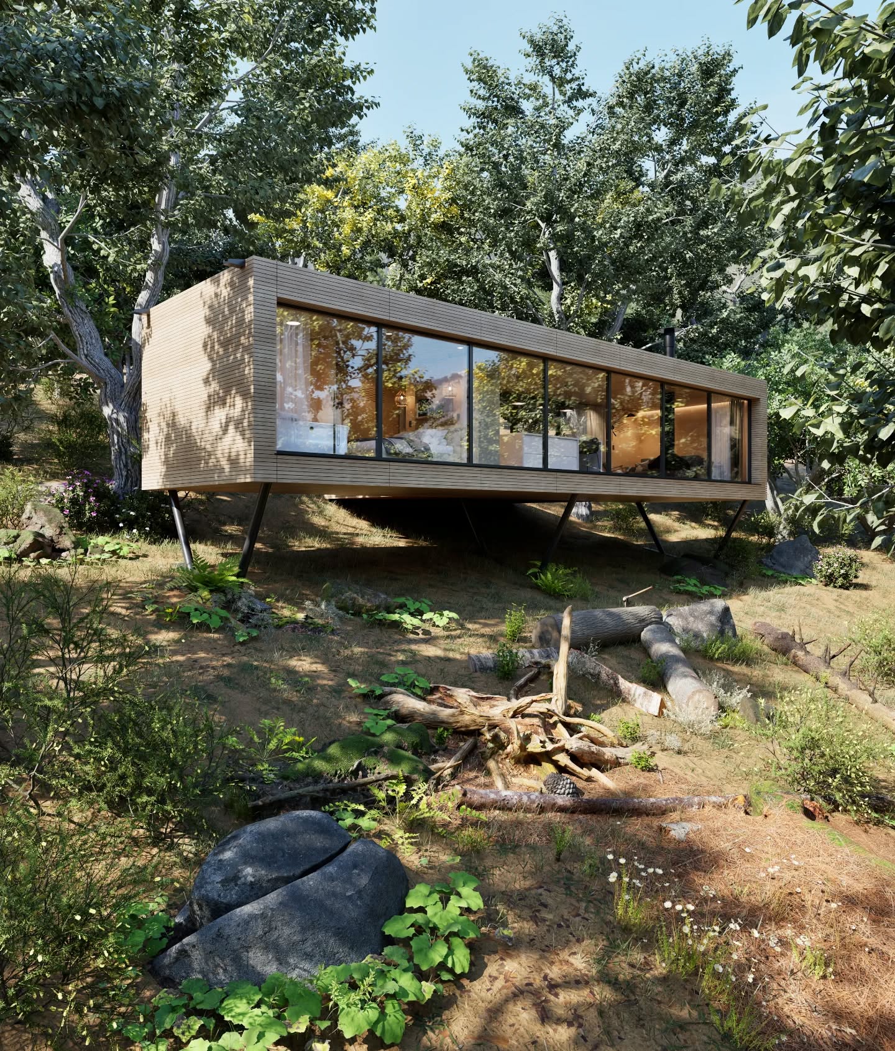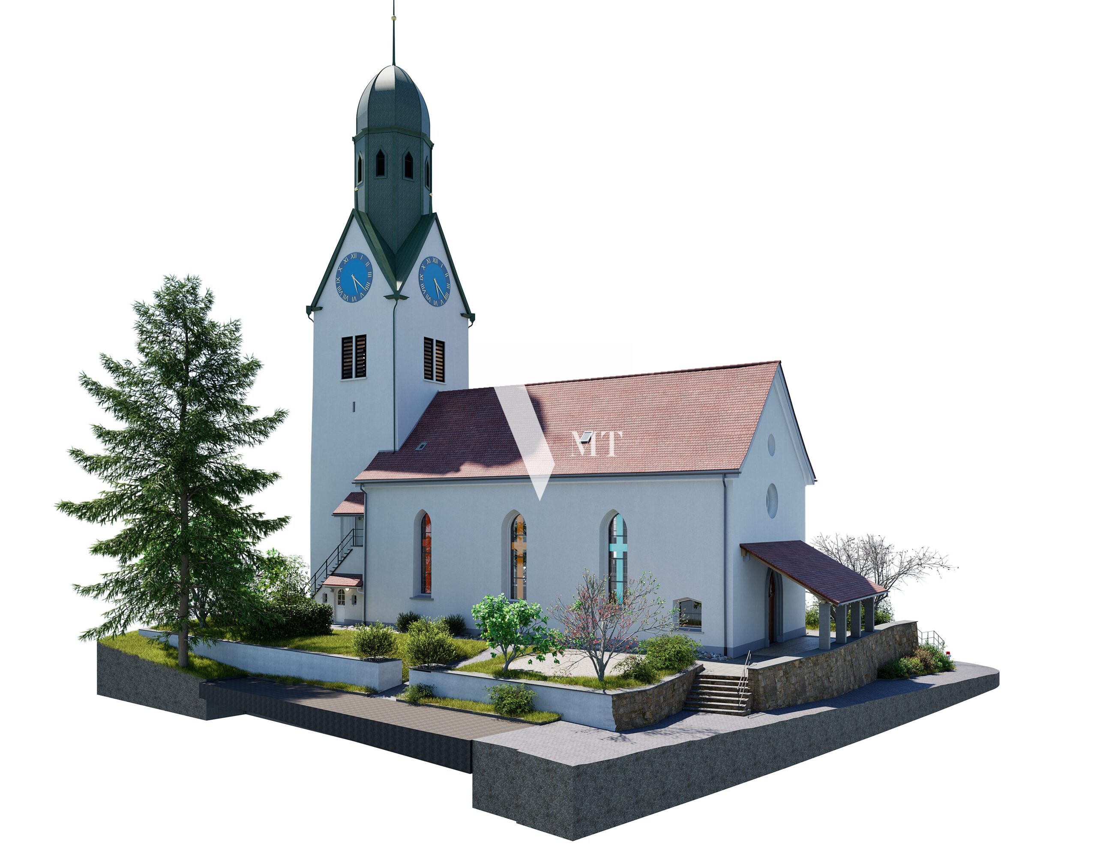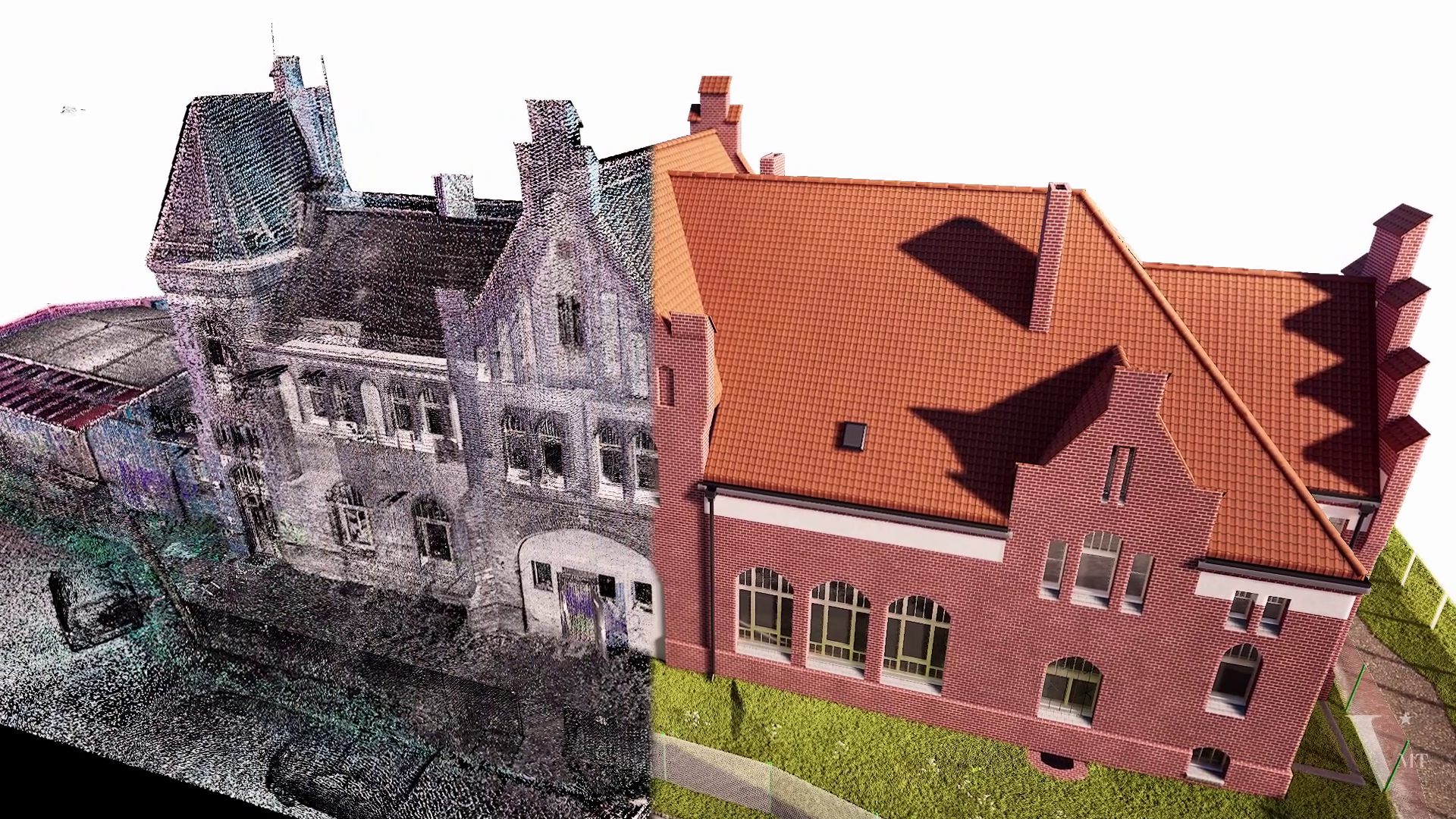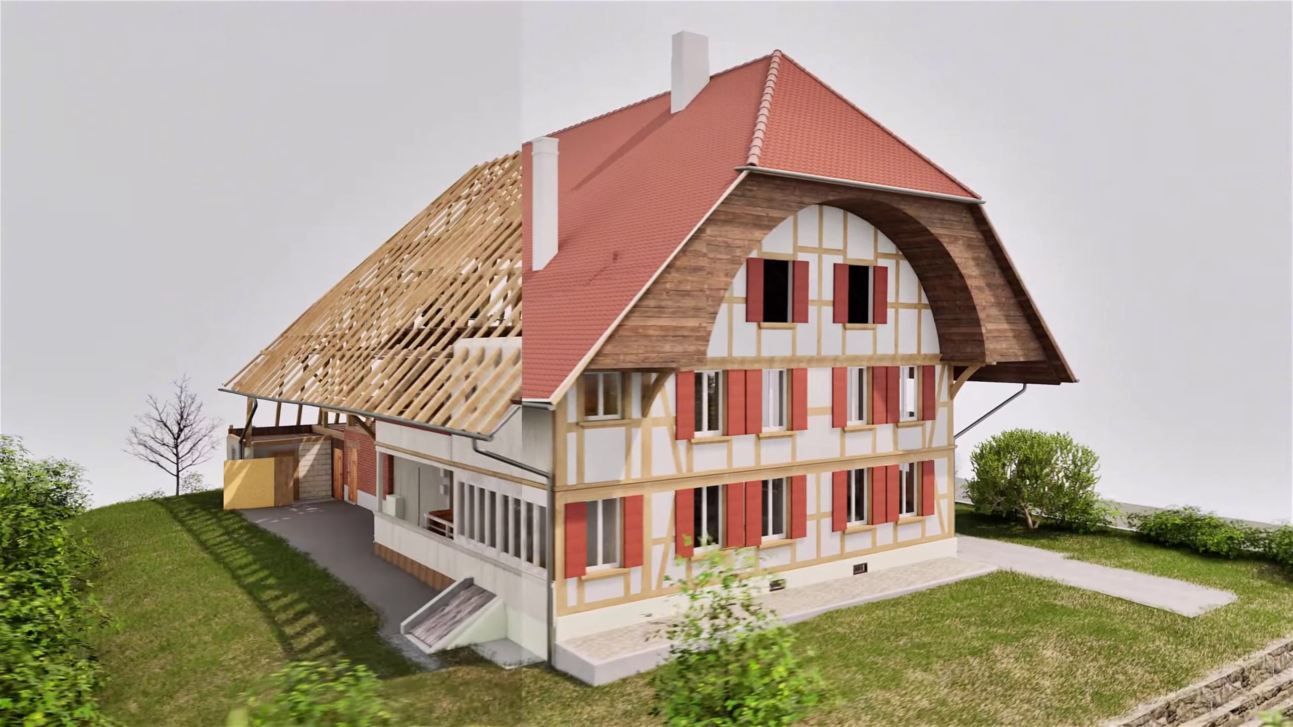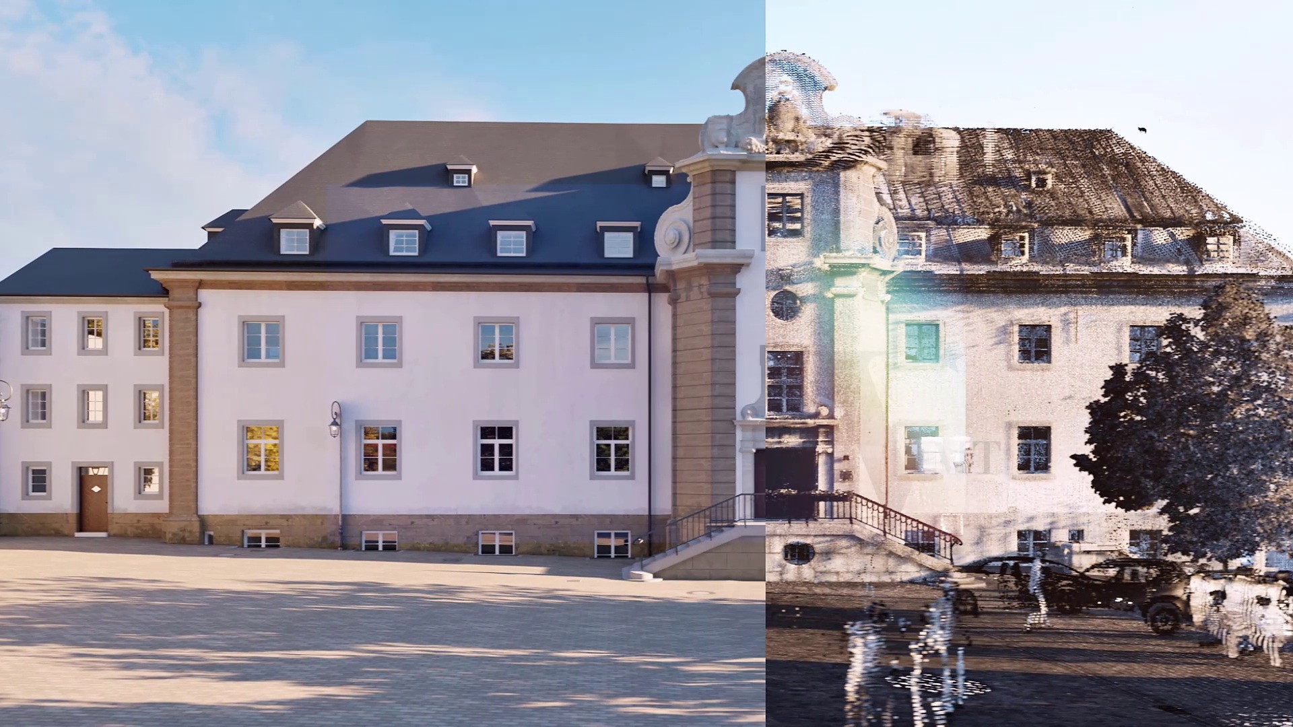Visualization for Timber House Renovation to ensure that the architectural changes are both aesthetically pleasing and functional. With state-of-the-art 3D visualization techniques, we provide you with detailed insights into the planned modifications before the construction process even begins.
Our visualizations capture the unique characteristics of timber structures, allowing you to optimize materials, colors, and layouts in advance. This gives you a realistic picture of how your renovated timber house will look – all before the first nail is driven.
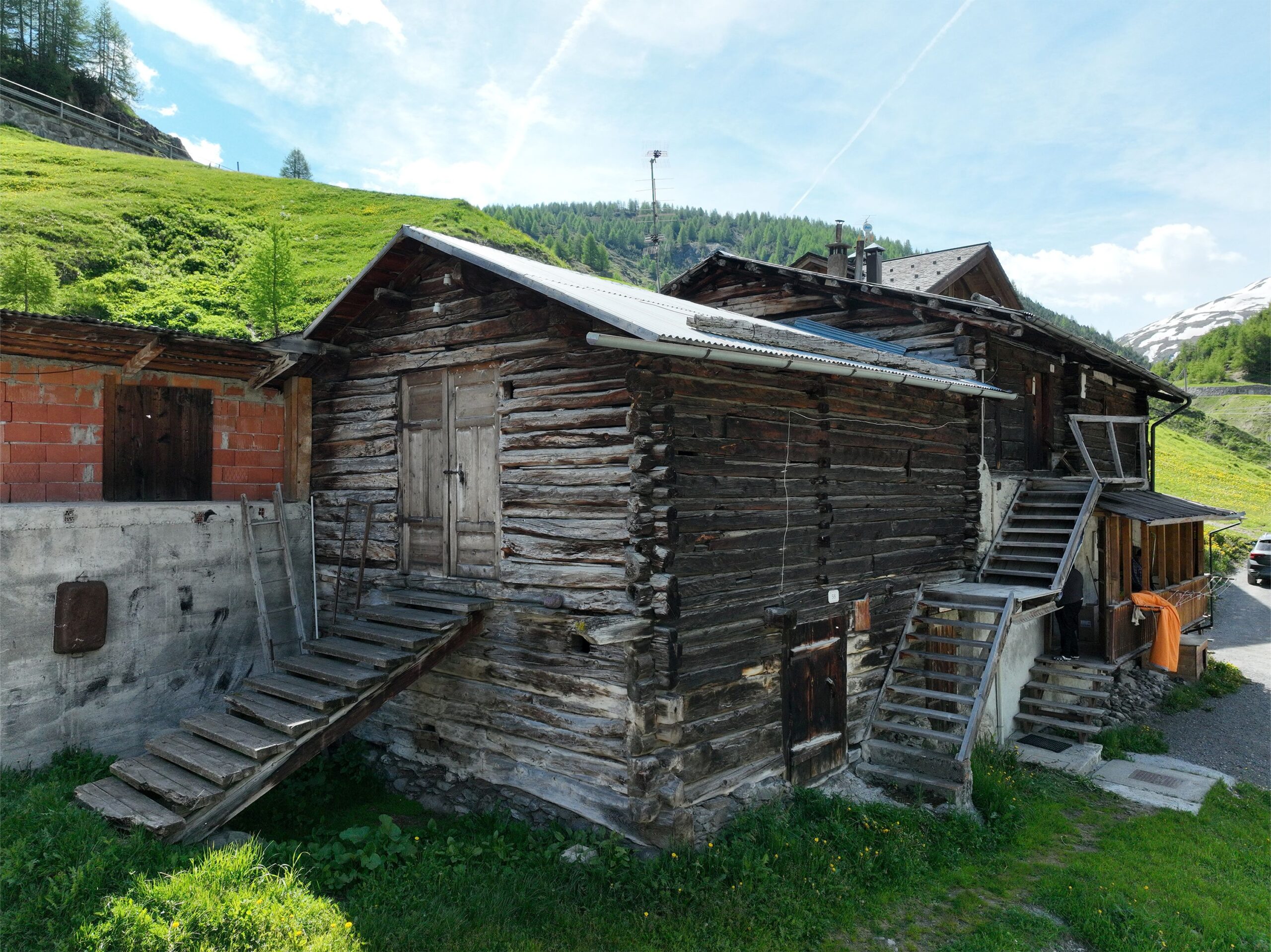
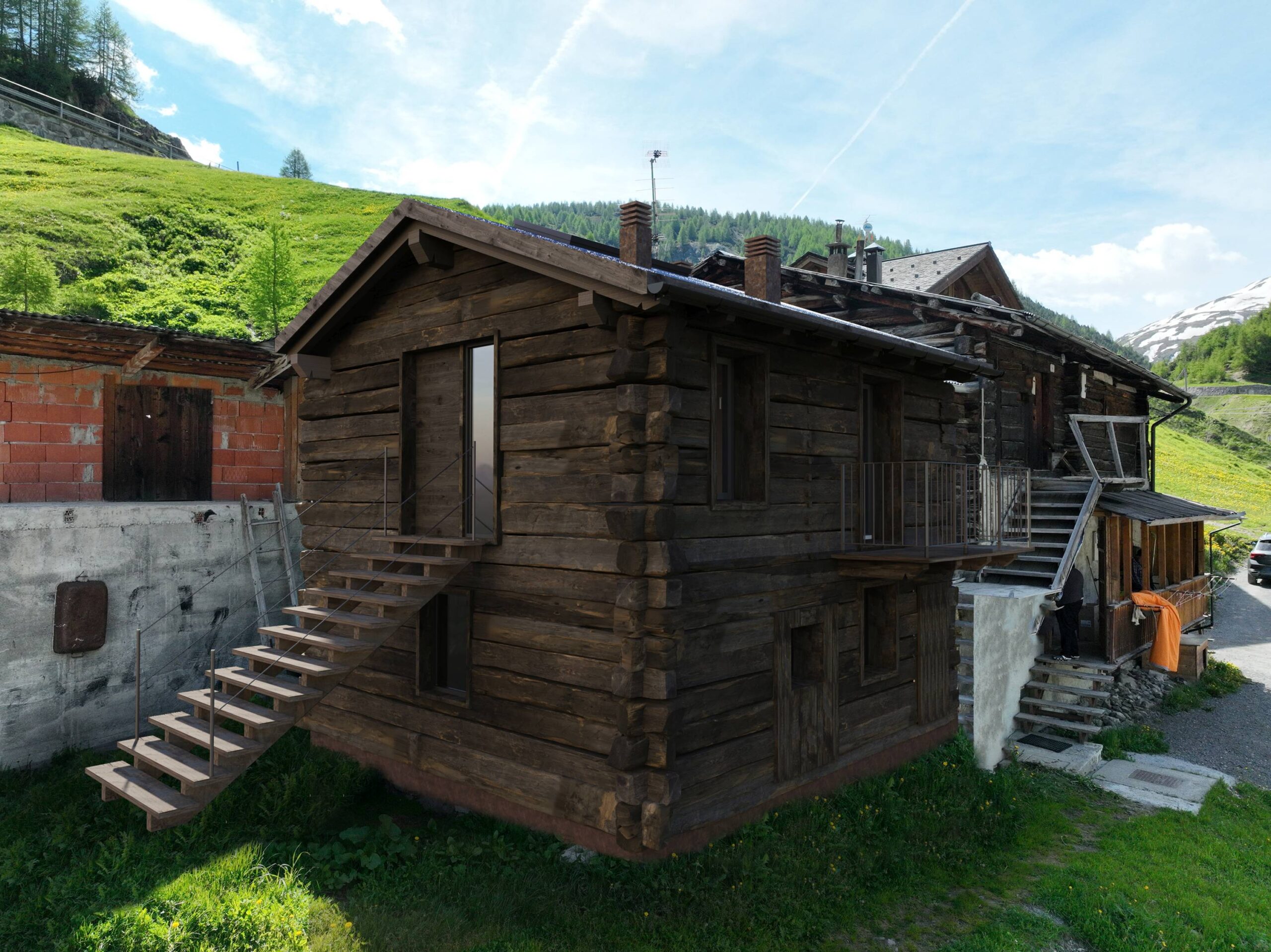
We’d like to share our latest testimonial:
„Your plans are perfect; I’ve never seen anything like this before. These are drawings of the highest quality, I must say. I want to express my sincere thanks once again for your work.“
VMT modeled a large industrial building in 3D for our research project. We provided DWG plans to VMT, and they delivered a highly detailed model, including the building envelope, interior walls, openings, and stairs. We had previously contracted a German company for the same object, but unfortunately, it didn’t work out. I was relieved and pleased that VMT handled it so reliably. Thank you for the excellent work and the truly fair price!
Very reliable company, courteous staff, and top-quality work. Our plans were created quickly and accurately. Thank you for that. Highly recommended.
Excellent advice and high 3D modeling quality at a great price-performance ratio… What more could you want? I can highly recommend them…








