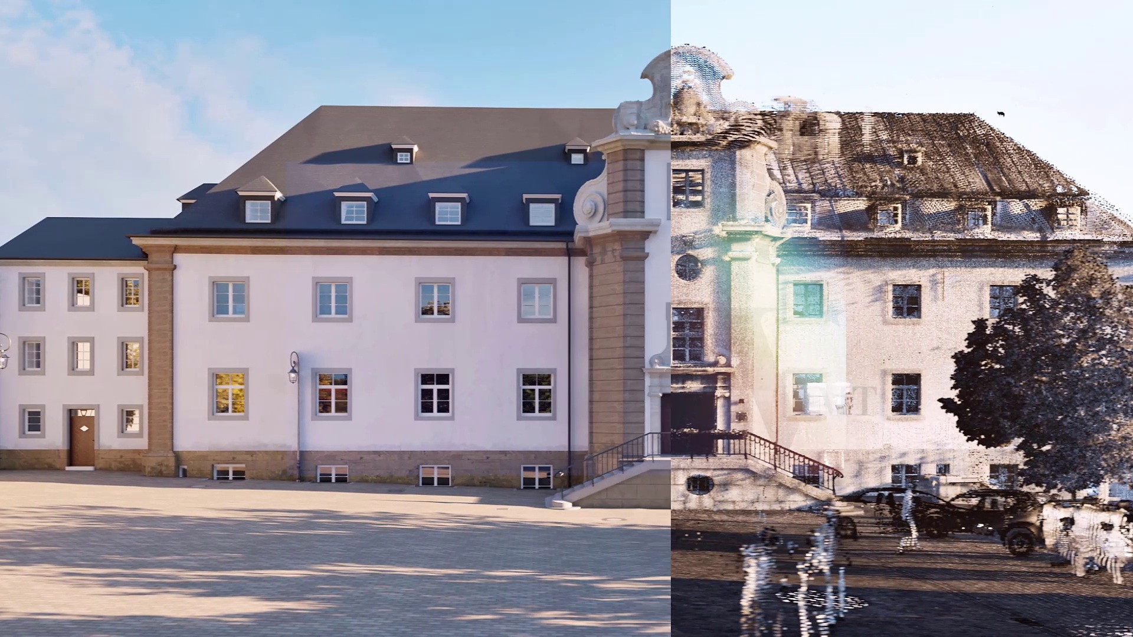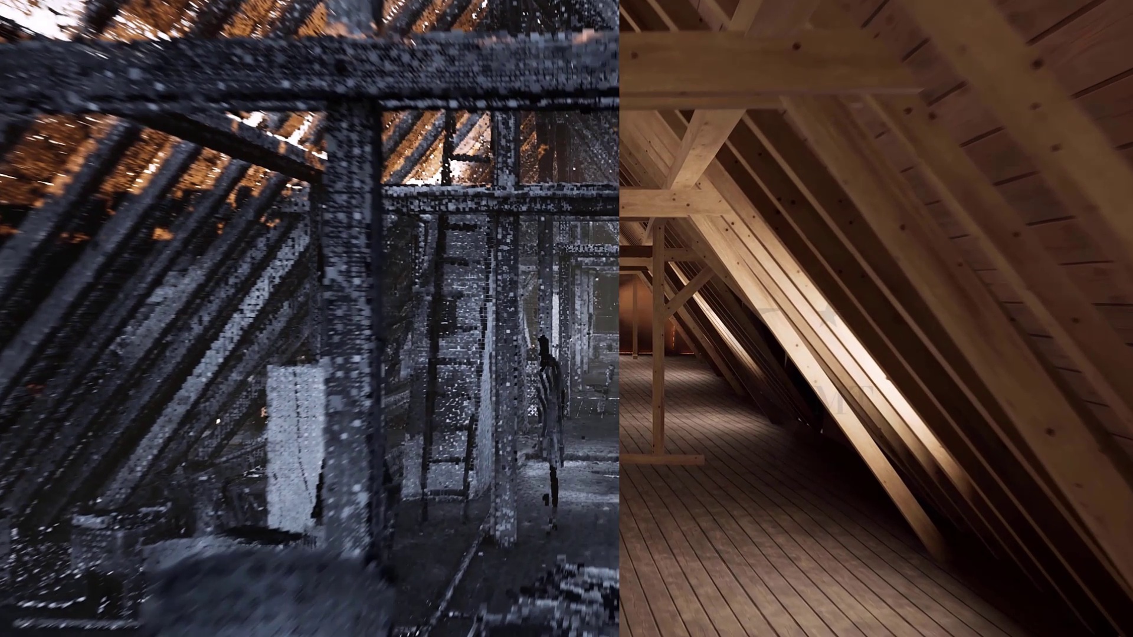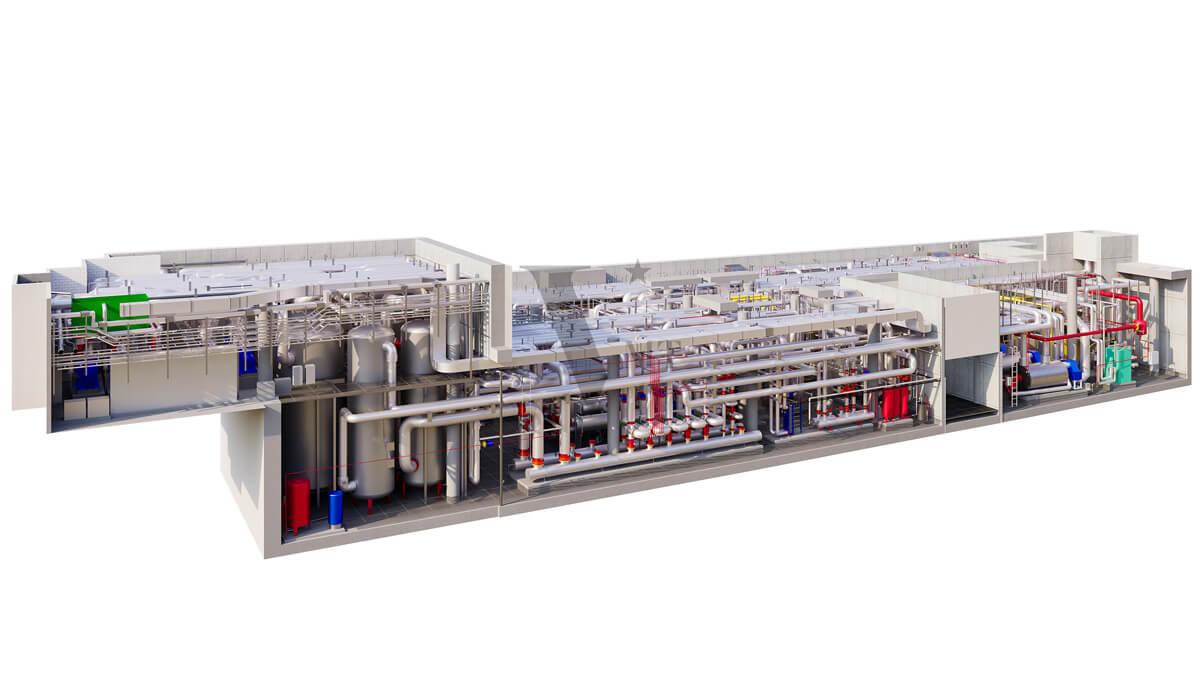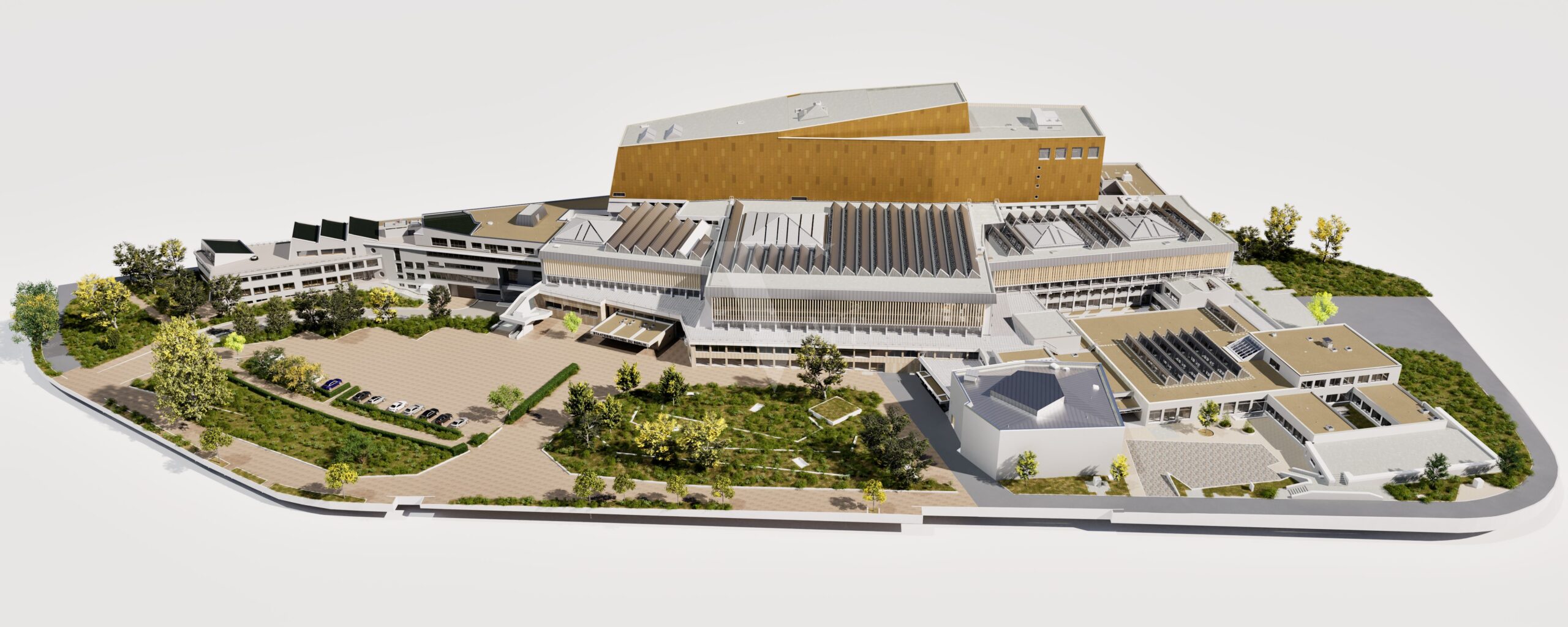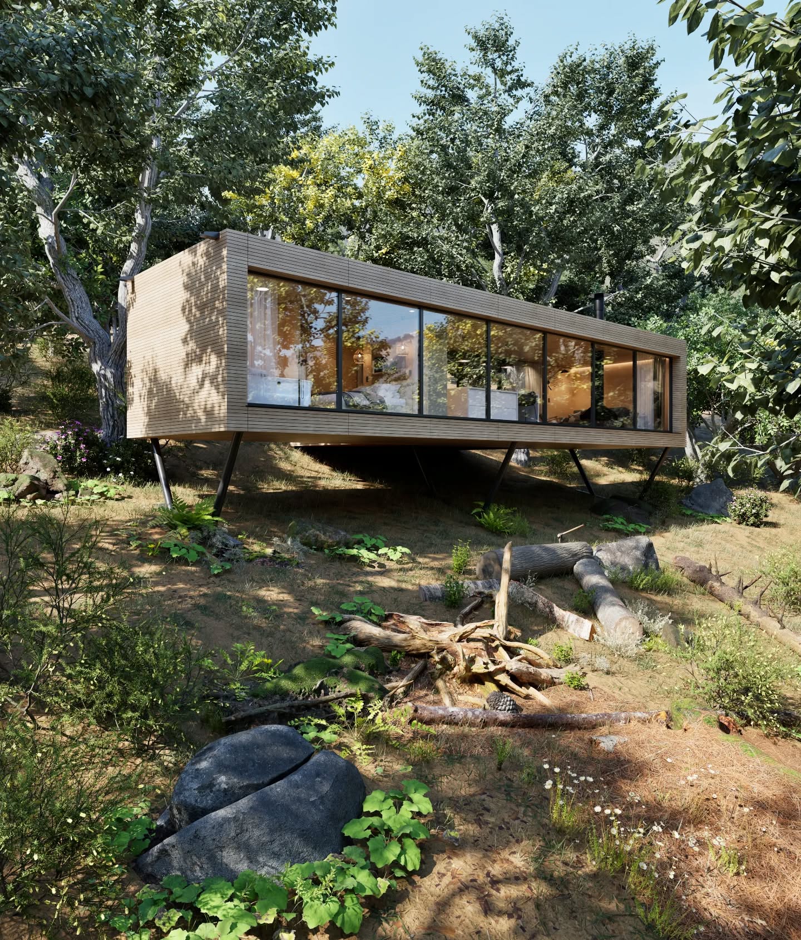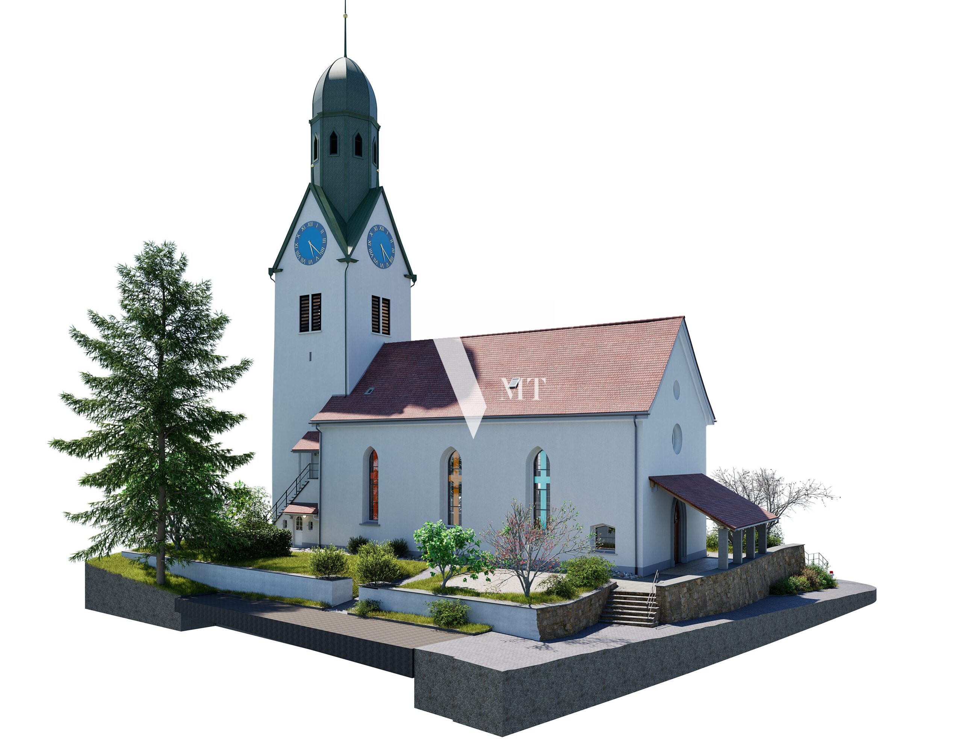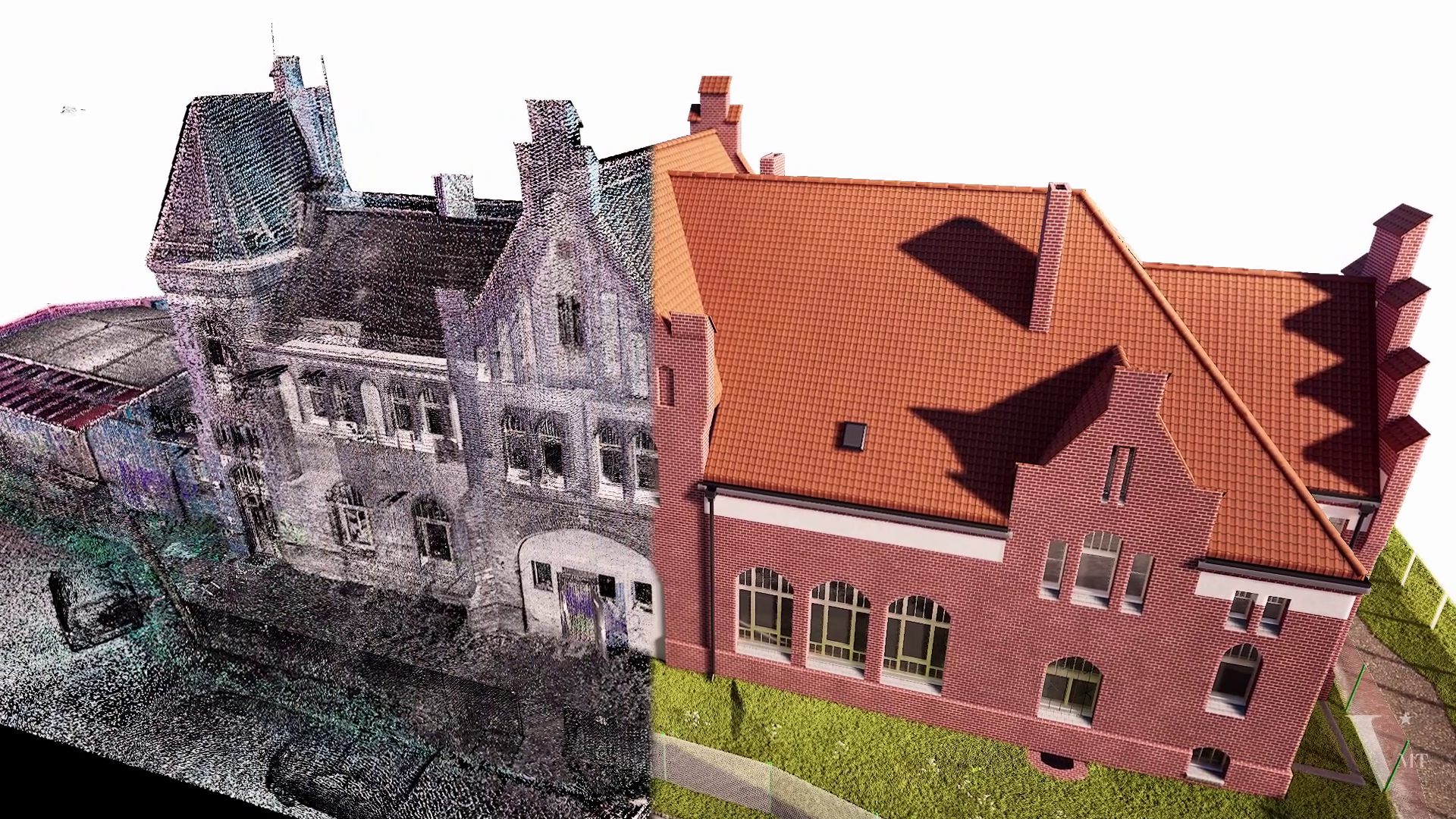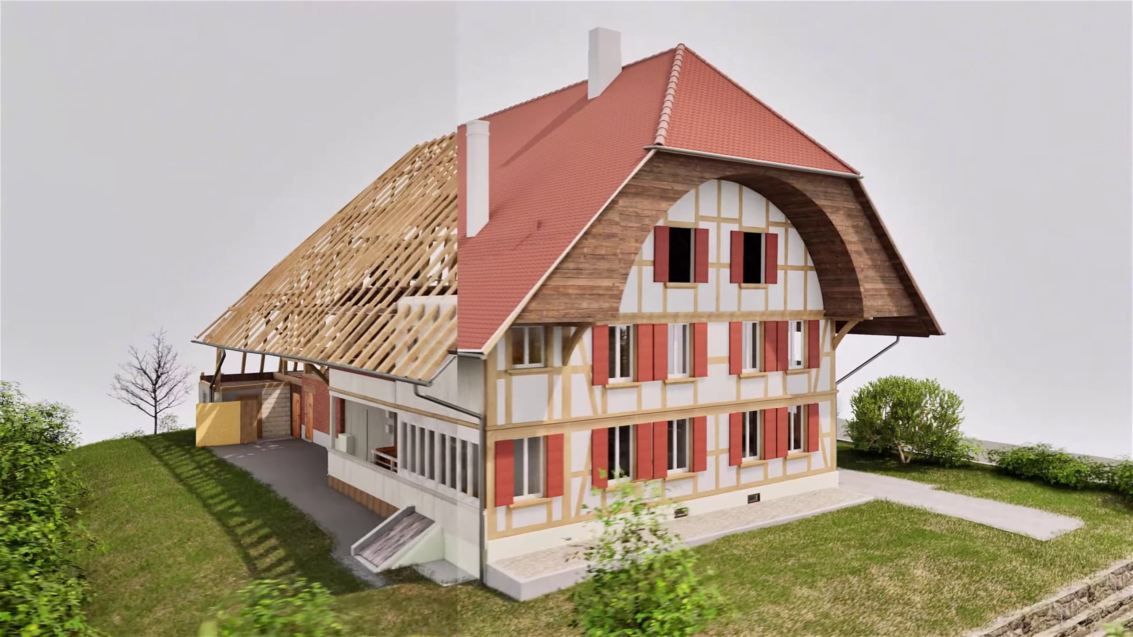Old Secondary School from Point Clouds in Archicad with LOD Premium (equivalent to LOD 400)
For this project, a highly detailed 3D as-built documentation of the old secondary school was created based on point cloud data in Archicad. Thanks to LOD Premium (equivalent to LOD 400), all architectural elements were modeled with the highest precision, including complex components and fine details.
Our workflow ensures accurate geometry and comprehensive BIM data, making it ideal for renovation, restoration, or heritage conservation projects.
Software: Archicad
Data Source: Point clouds from 3D laser scanning
Level of Detail: LOD Premium (LOD 400)
Project 4251
We’d like to share our latest testimonial:
„Your plans are perfect; I’ve never seen anything like this before. These are drawings of the highest quality, I must say. I want to express my sincere thanks once again for your work.“
VMT modeled a large industrial building in 3D for our research project. We provided DWG plans to VMT, and they delivered a highly detailed model, including the building envelope, interior walls, openings, and stairs. We had previously contracted a German company for the same object, but unfortunately, it didn’t work out. I was relieved and pleased that VMT handled it so reliably. Thank you for the excellent work and the truly fair price!
Very reliable company, courteous staff, and top-quality work. Our plans were created quickly and accurately. Thank you for that. Highly recommended.
Excellent advice and high 3D modeling quality at a great price-performance ratio… What more could you want? I can highly recommend them…

