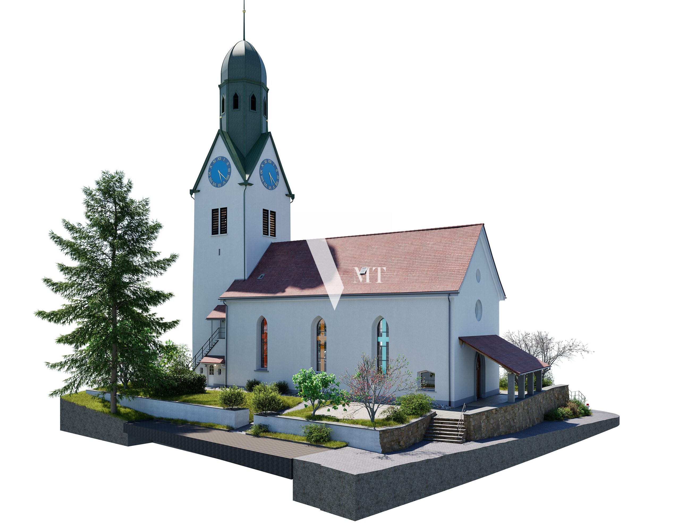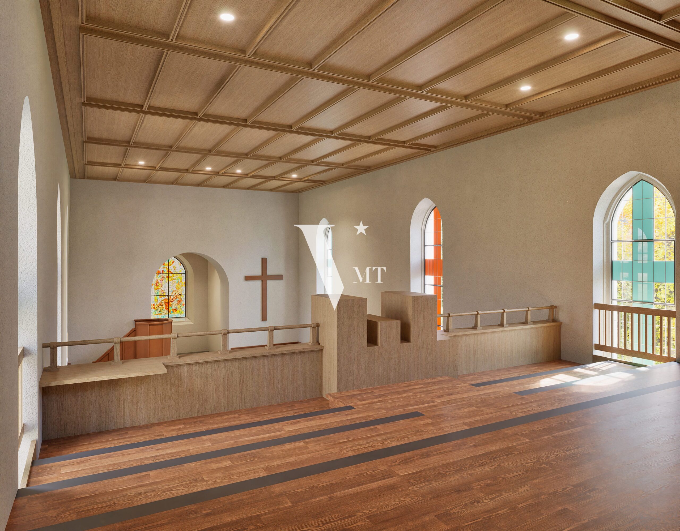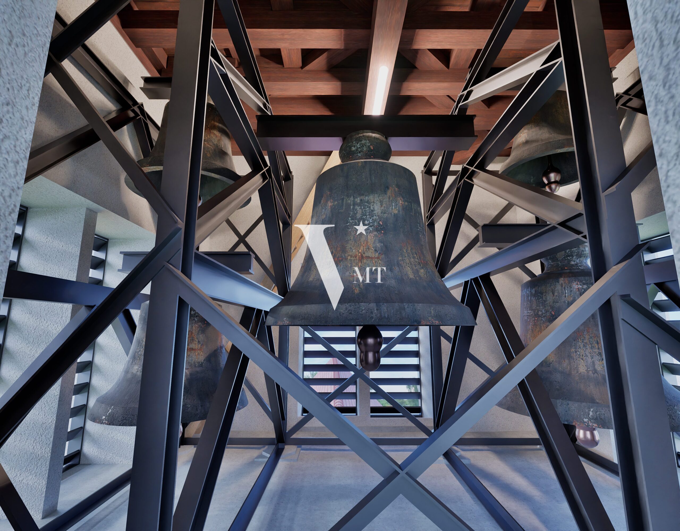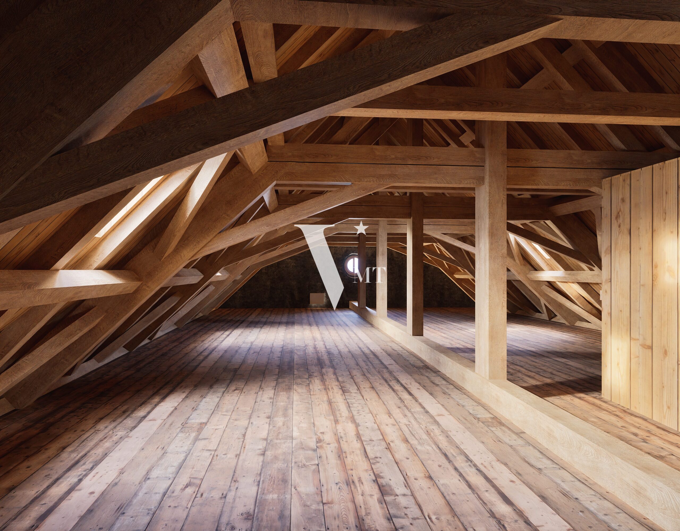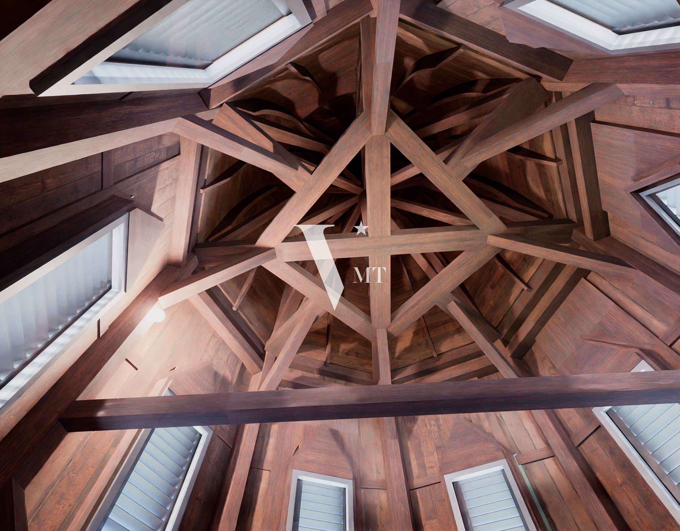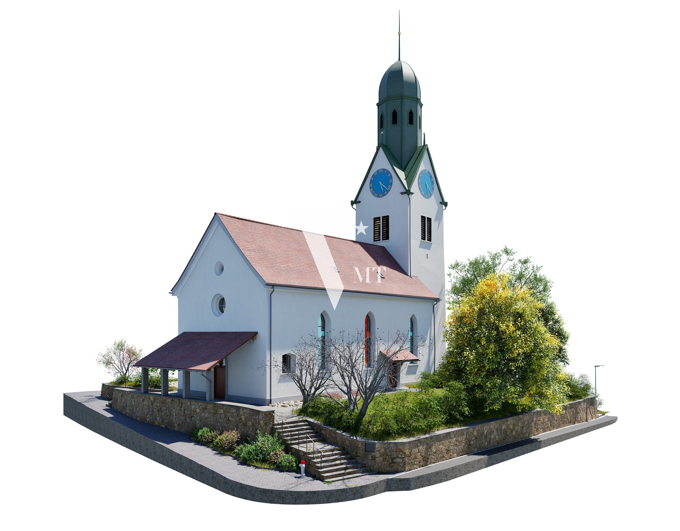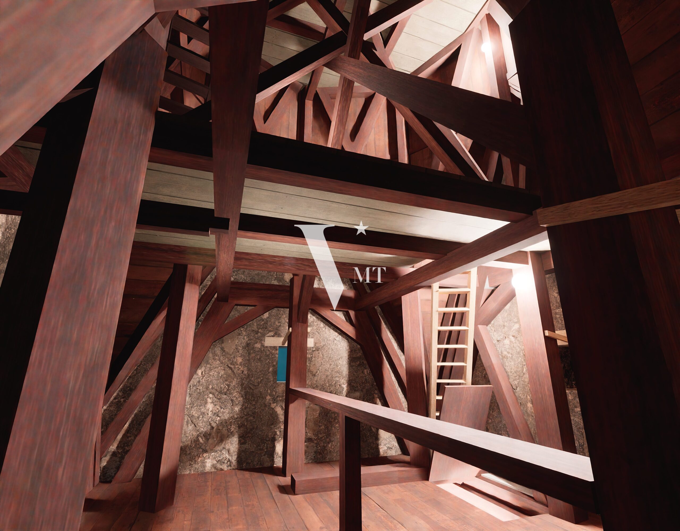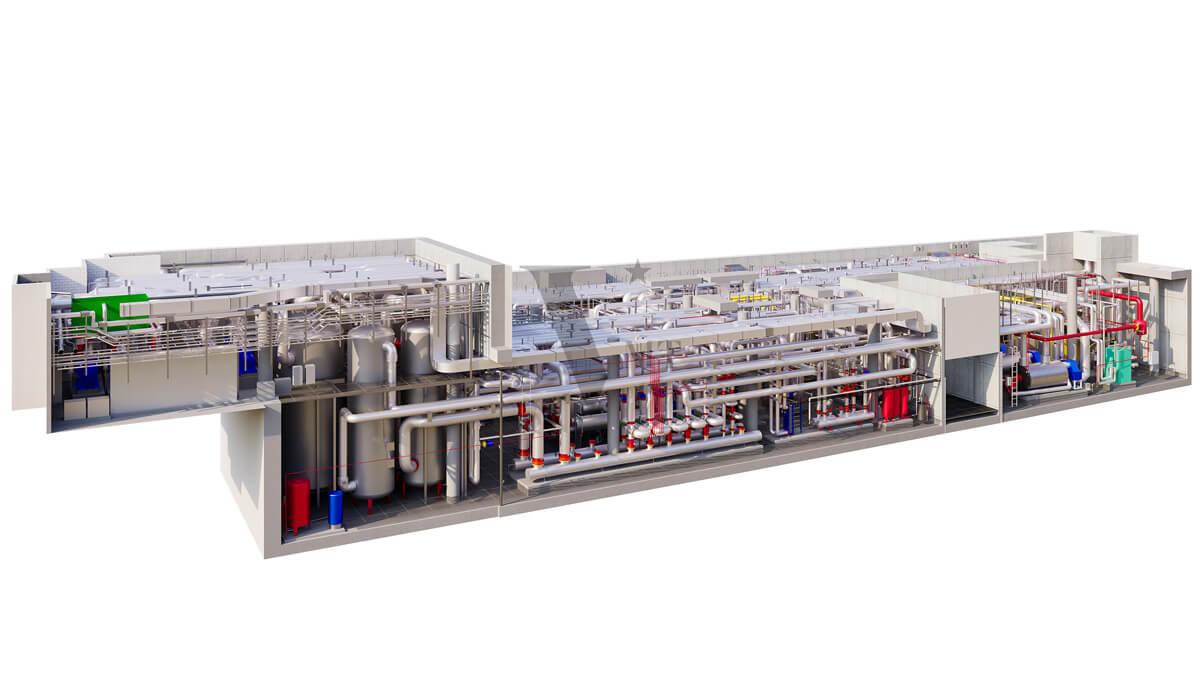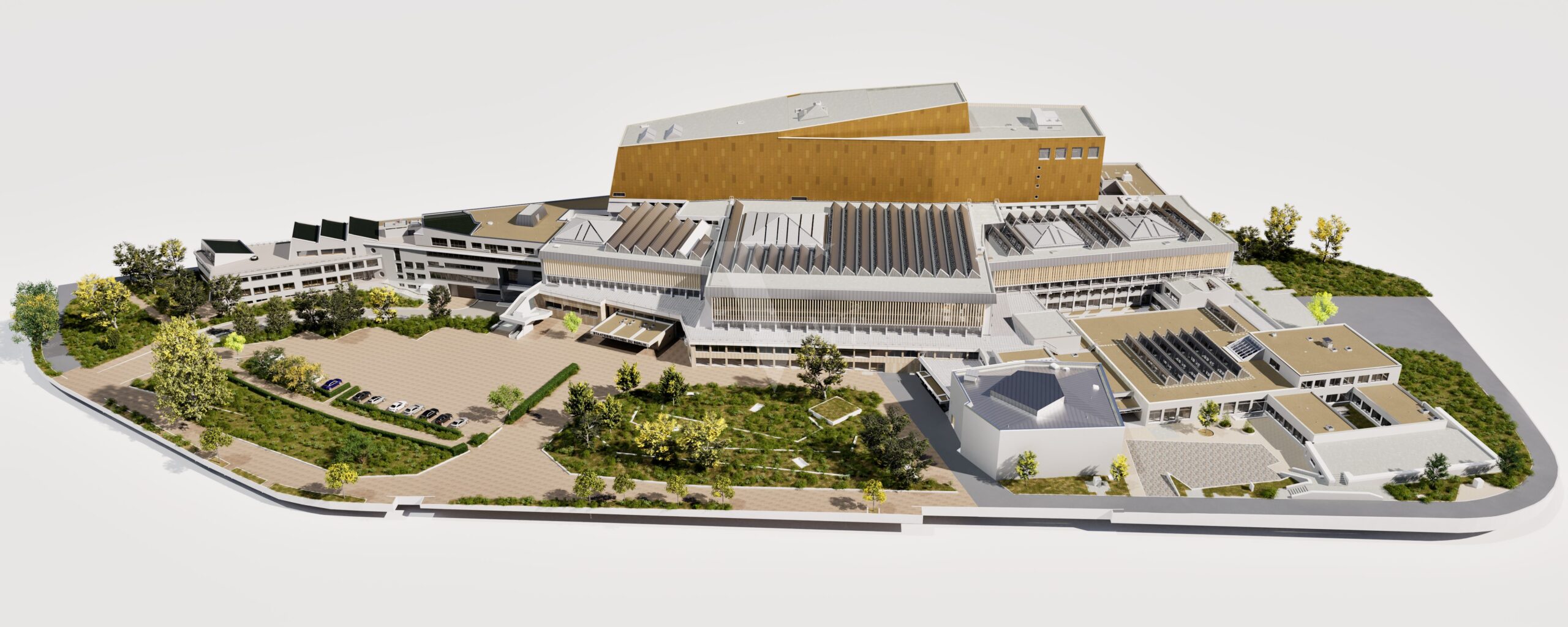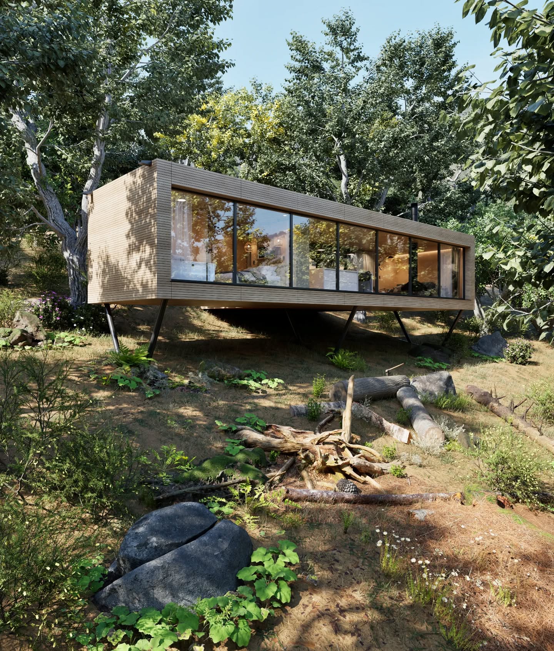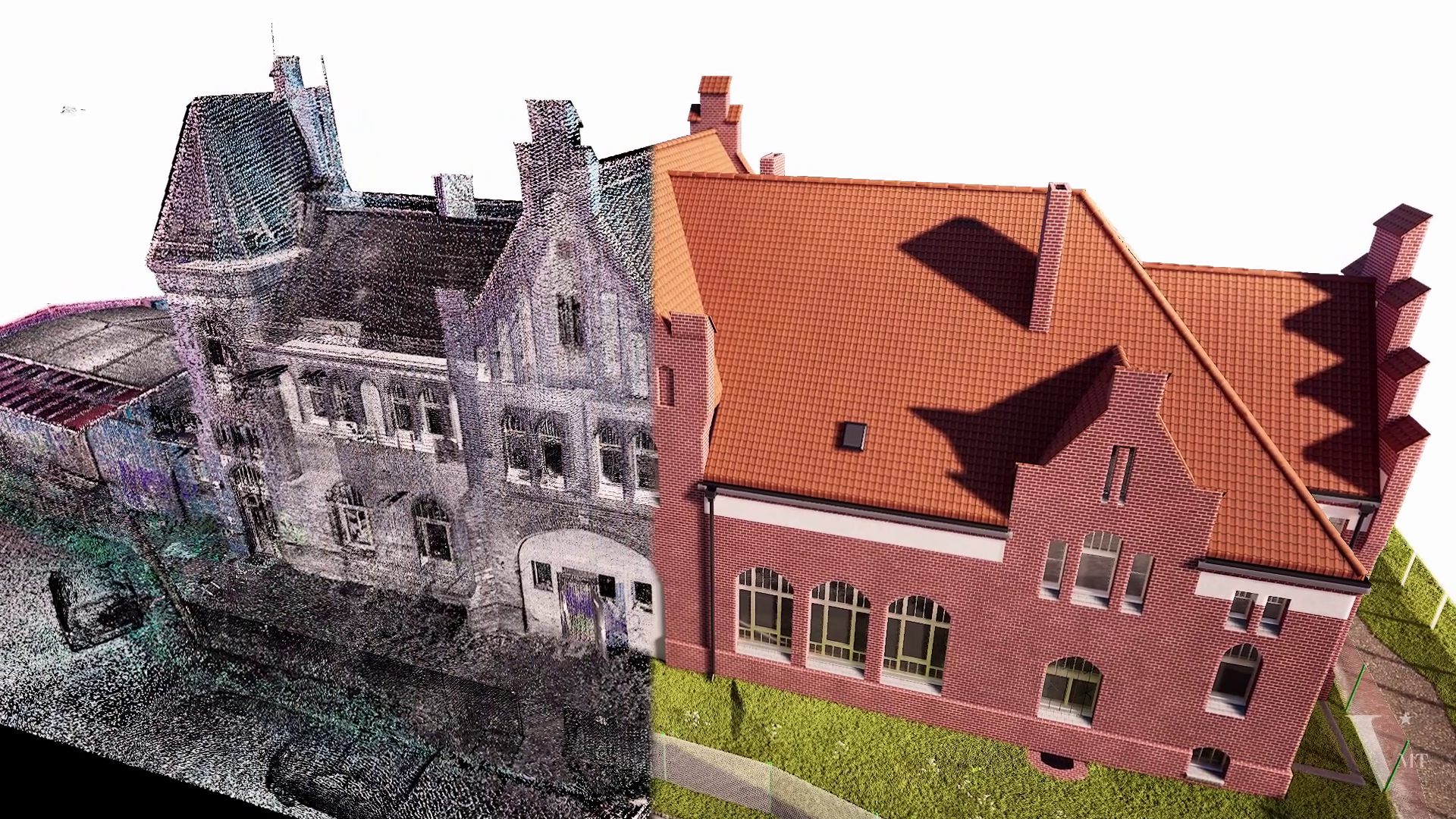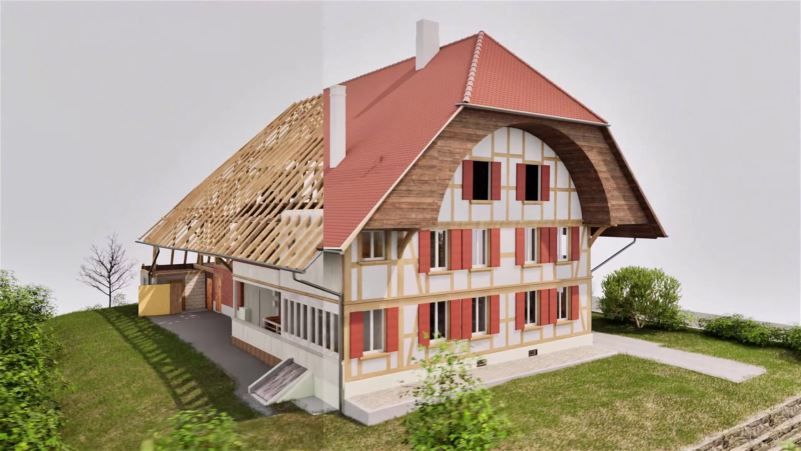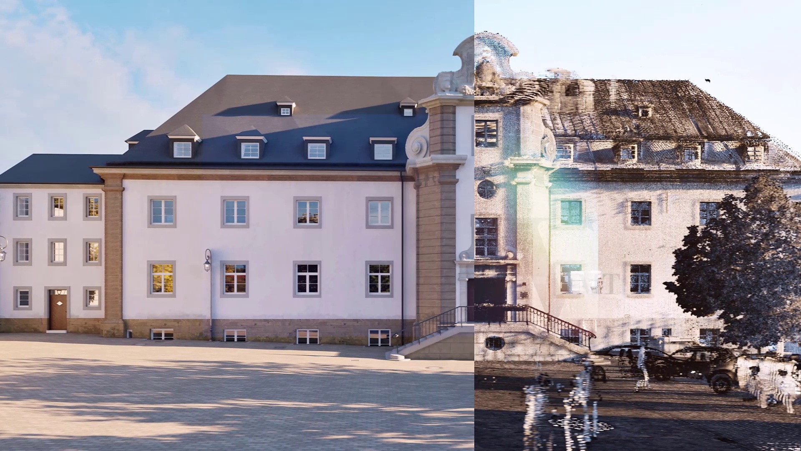A prime example of our work is the impressive 3D modeling of the historic Evangelical-Reformed Church in Otelfingen (Hinterdorfstrasse 16, 8112 Otelfingen). Based on precise point cloud data, we developed a meticulous ArchiCAD BIM model that perfectly matched the architect’s specific requirements. This project showcased our ability to create detailed as-built models of complex historical structures, enabling comprehensive and accurate planning for its preservation.
Why Choose VMTS.ch for Your Point Cloud to ArchiCAD Model Project?
- Unrivaled Precision: We guarantee model accuracy of up to 1 cm, a benchmark clearly demonstrated in our laser scan to ArchiCAD conversion for the Otelfingen Church.
- Flexible Deliverables: Your 3D models are provided in industry-standard formats, including ArchiCAD (.pla), DWG / DXF / PDF, ensuring seamless integration into your existing workflows.
- Customized Level of Detail (LOD): We adapt the LOD to meet your precise needs. For the Otelfingen Church, this involved:
- Ground Floor & Gallery: Premium detail for critical areas.
- Attic & Bell Tower: High detail for structural elements.
- Efficient BIM Workflow Integration: Our “Point2CAD” service redefines the scan to BIM process for sacred and complex buildings – it’s precise, efficient, and forward-thinking.
Ready to transform your point clouds into usable, exact 3D models and optimize your construction and design processes? Visit VMTS.ch for more information and to explore our portfolio of Point Cloud to ArchiCAD Model projects, including the remarkable work on the Church in Otelfingen.

