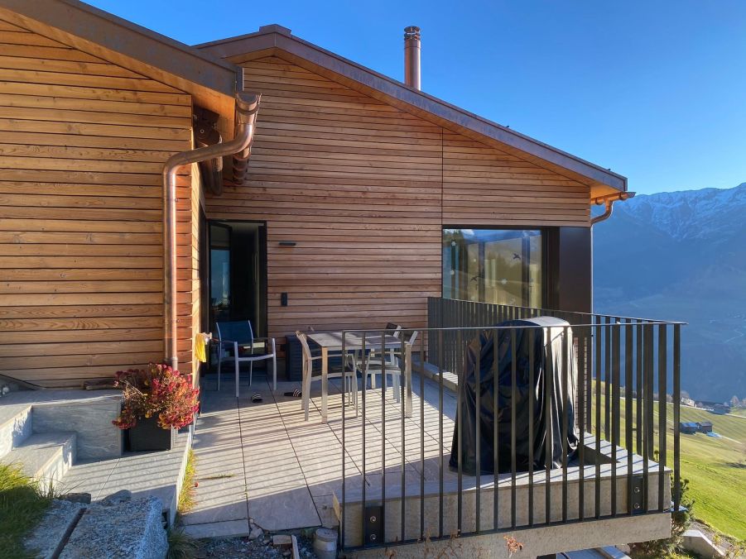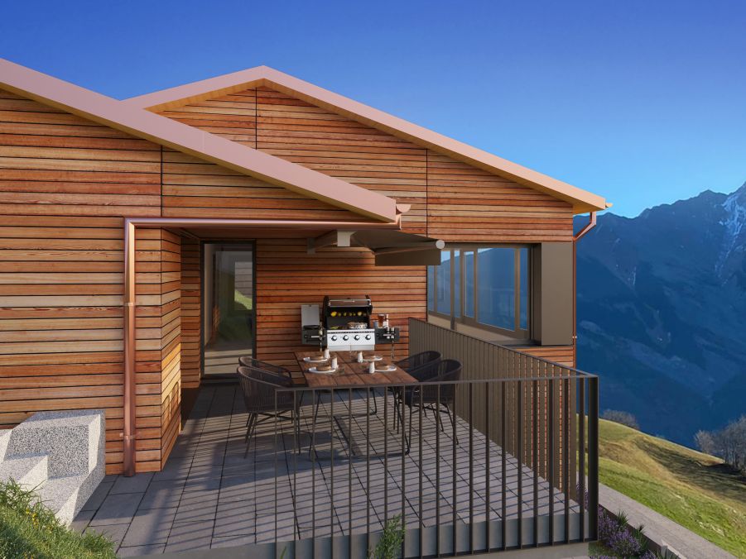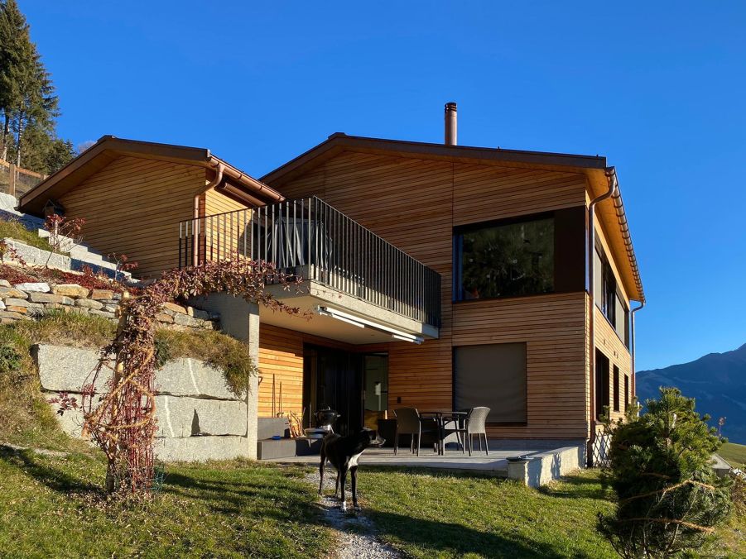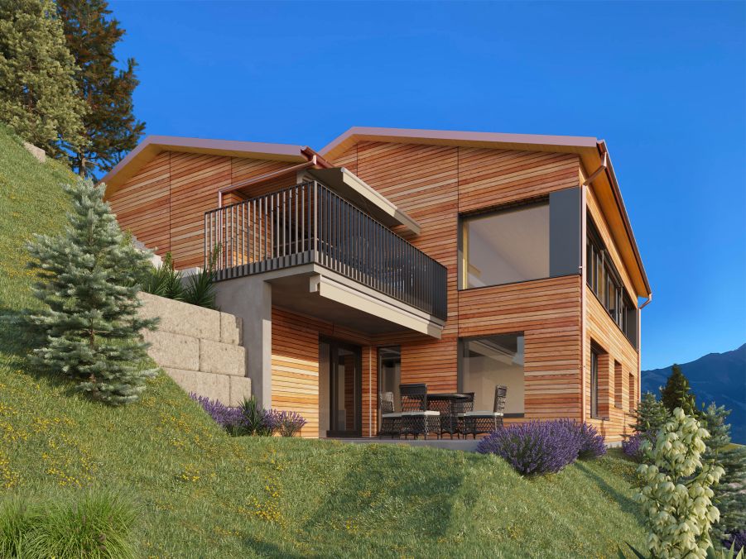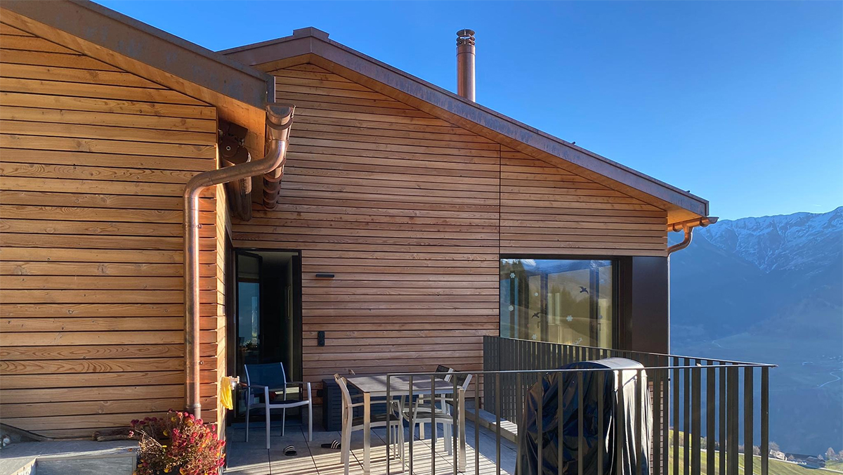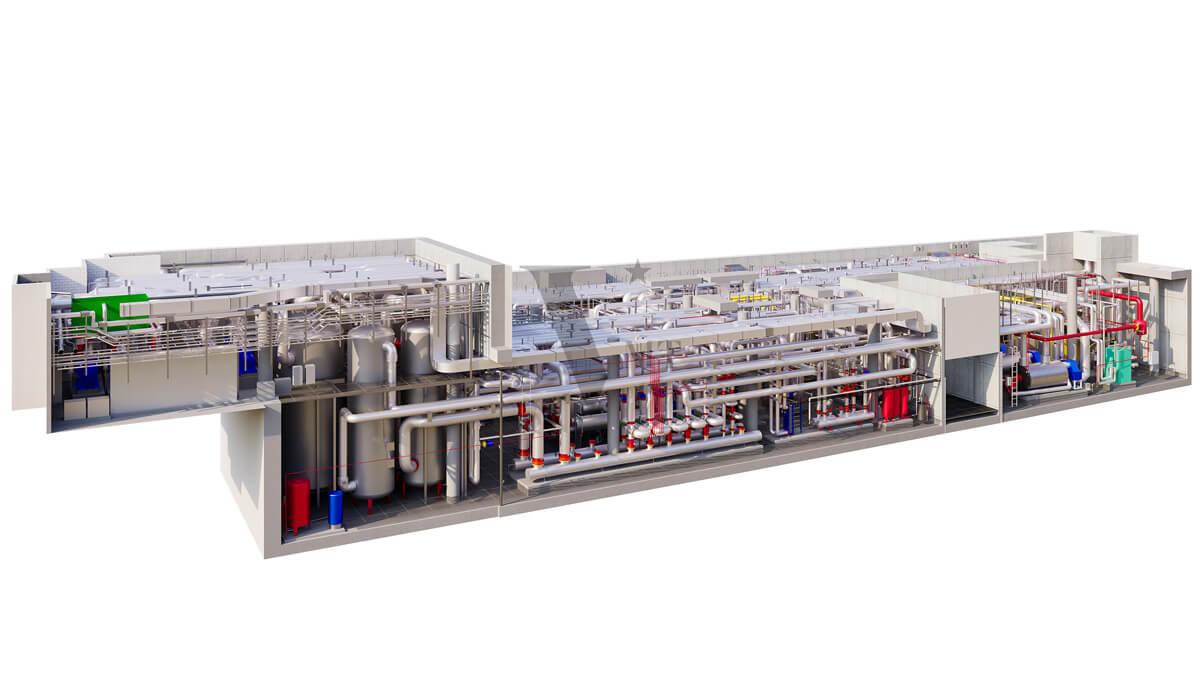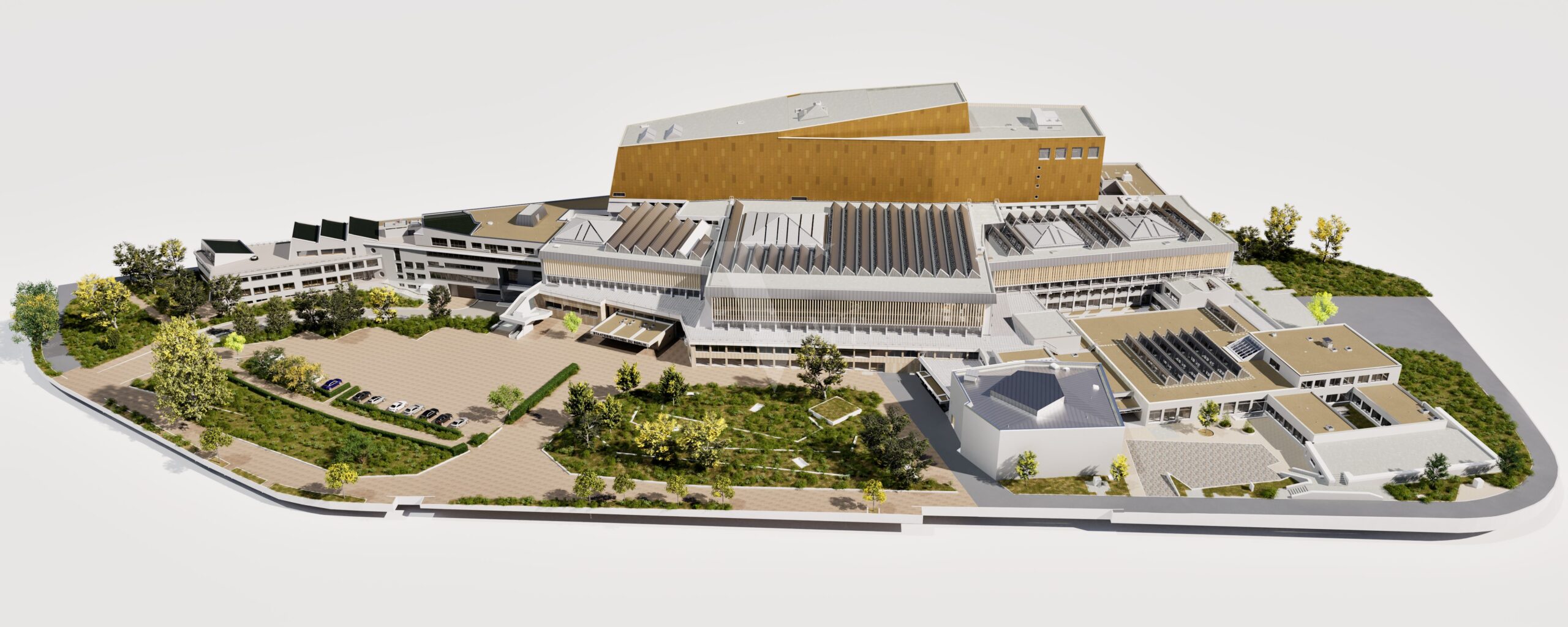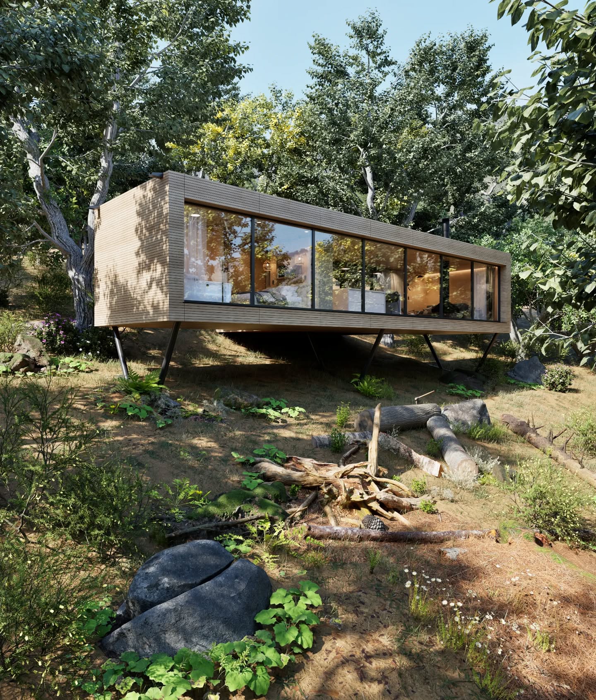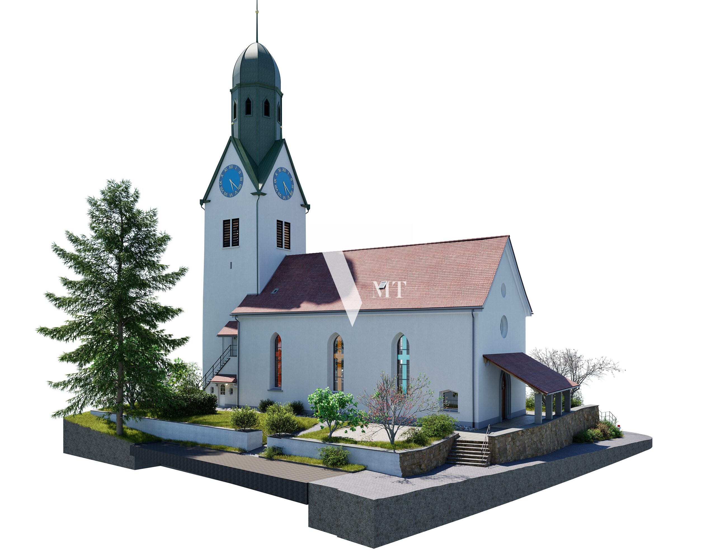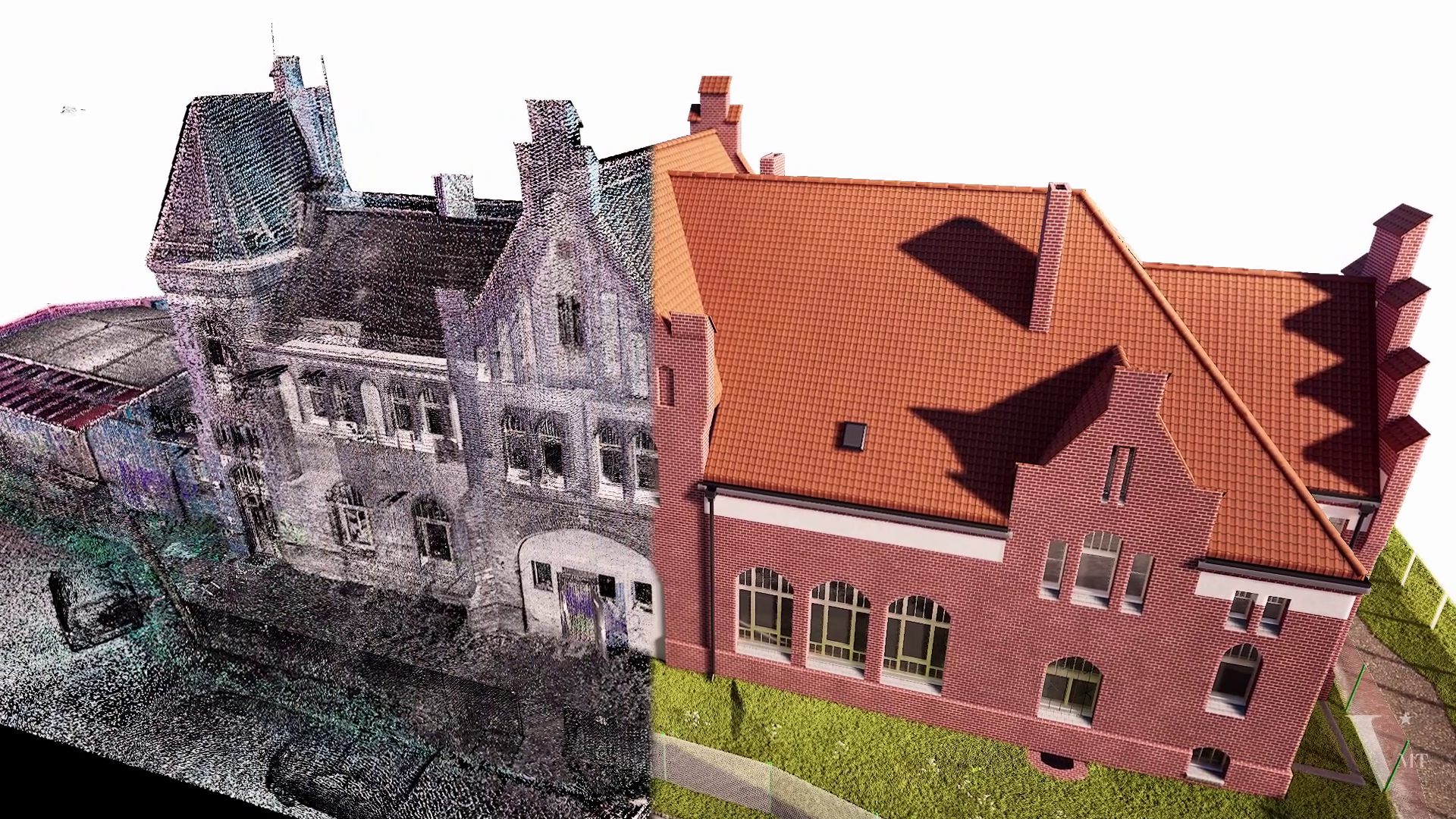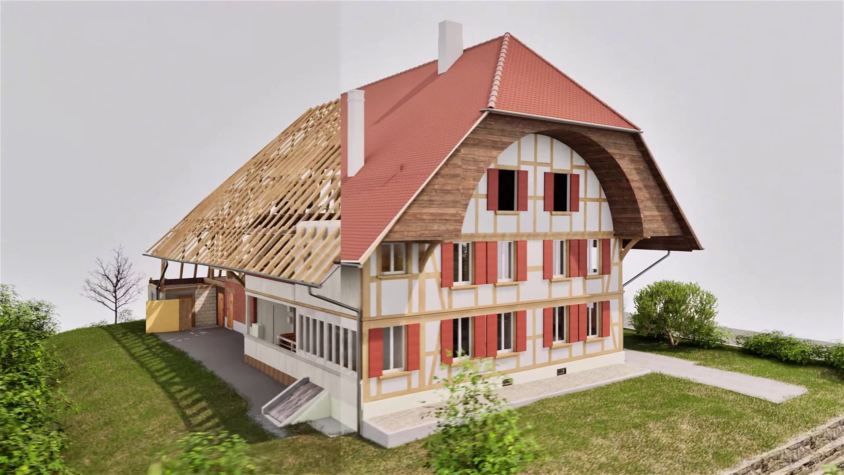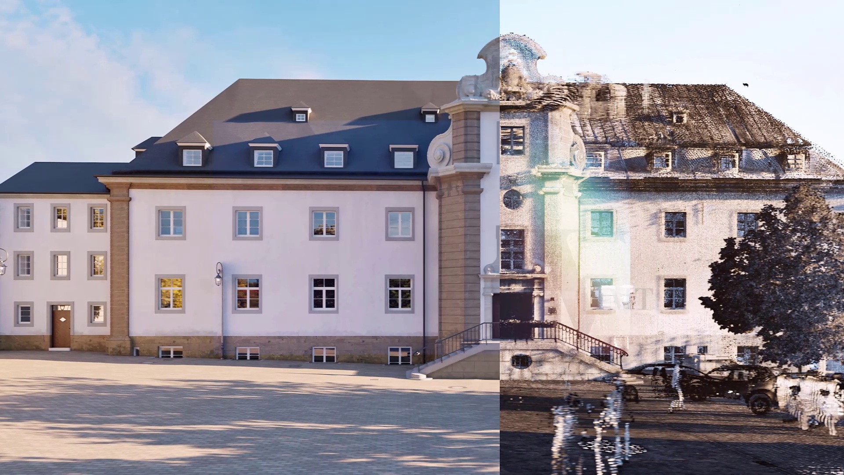The Importance of Visualization Before Starting Construction: Case Study – “Installing a New Balcony Roof: Step-by-Step Visualization”
Visualization is the process of turning your thoughts and ideas into images. Everyone has the ability to create pictures from their thoughts and dreams. In the construction industry, we harness the power of visualization to present projects to clients before they are built. This process is crucial for aligning expectations and ensuring all details are fully understood before any physical work begins.
A perfect example of the importance of visualization is the case study “Neues Balkon Vordach einbauen: Schritt-für-Schritt Visualisierung” (Installing a New Balcony Roof: Step-by-Step Visualization). In this project, the goal was to determine whether adding a roof over the balcony was necessary and, more importantly, how it would look once completed.
Step-by-Step Visualization Process
- Initial Concept and Requirements The first step was to gather the client’s ideas and requirements. The client expressed the desire for protection from rain and sunlight but wasn’t sure about the specific design. Visualization helped us explore different design options, providing an accurate portrayal of various roof styles and materials.
- 3D Model Creation Next, we developed a 3D model of the existing balcony structure. By incorporating real measurements and details, this model formed the foundation for exploring potential designs. The client could see how different roof styles – flat, slanted, or arched – would look in their actual space.
- Material and Finish Visualization To make informed decisions about materials, the visualization included different options for roofing materials (glass, polycarbonate, metal). Each option was rendered to show how it would appear under various lighting conditions, helping the client choose the best material for both aesthetics and function.
- Final Decision and Adjustments After reviewing the visualized options, the client opted for a modern glass roof with minimal framing. Minor adjustments, such as the height of the roof and color of the support beams, were made based on the visualized models. This allowed the client to finalize their decision with confidence.
- Construction Phase With a clear vision in place, the construction phase began. Thanks to the detailed visualizations, the construction team had precise guidelines to follow, minimizing misunderstandings or changes during the building process. The end result was a seamless match to the original visualization, ensuring client satisfaction.
Why Visualization is Essential
This case study demonstrates how visualization can be a vital tool in construction projects. It enables clients to make well-informed decisions, saves time and money by avoiding costly changes during construction, and ensures that the final result matches the client’s expectations.
By visualizing the design of the new balcony roof, we could not only bring the client’s ideas to life but also guarantee that every detail was carefully considered before breaking ground. Visualization bridges the gap between imagination and reality, making it an indispensable part of modern construction planning.
