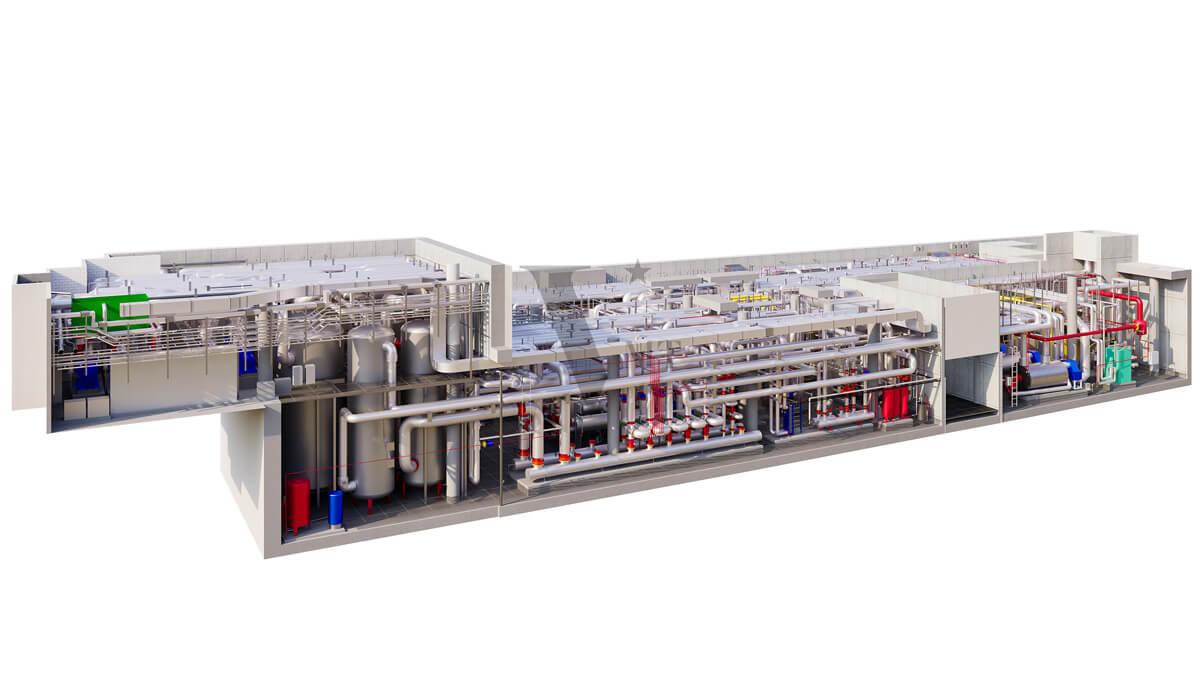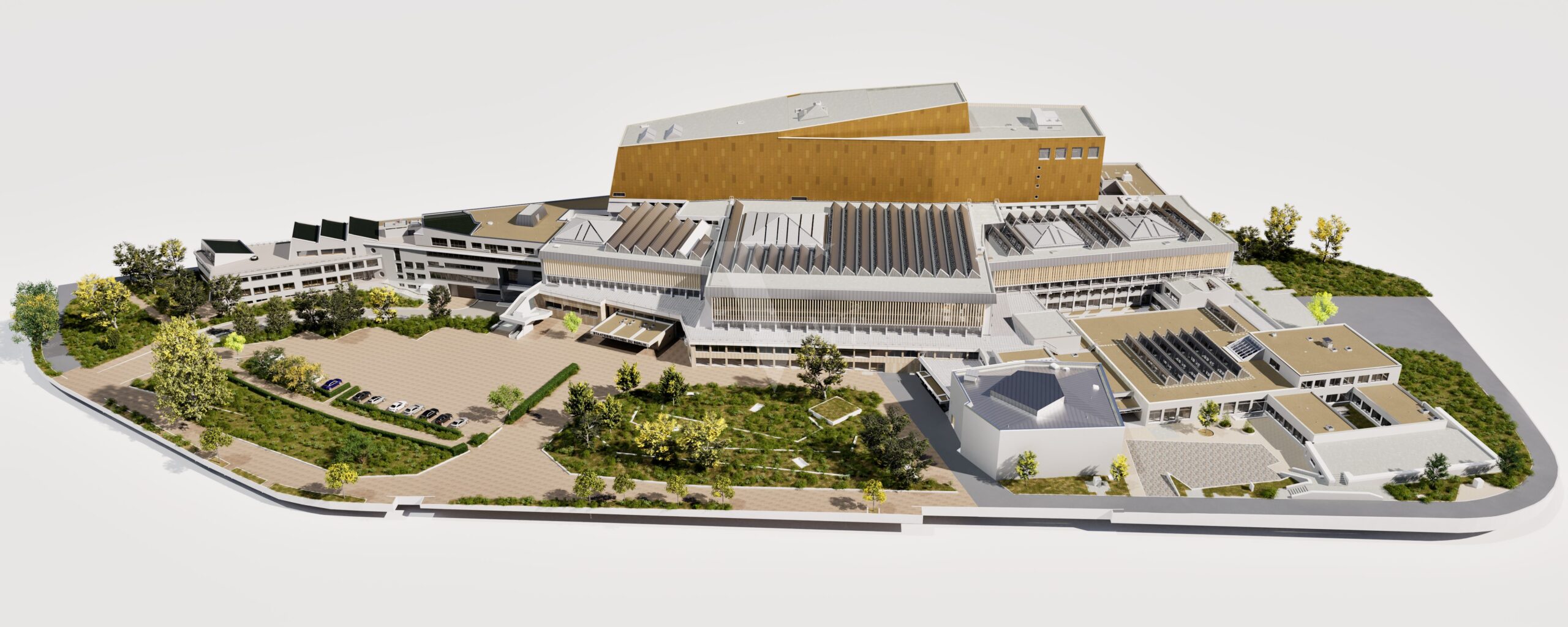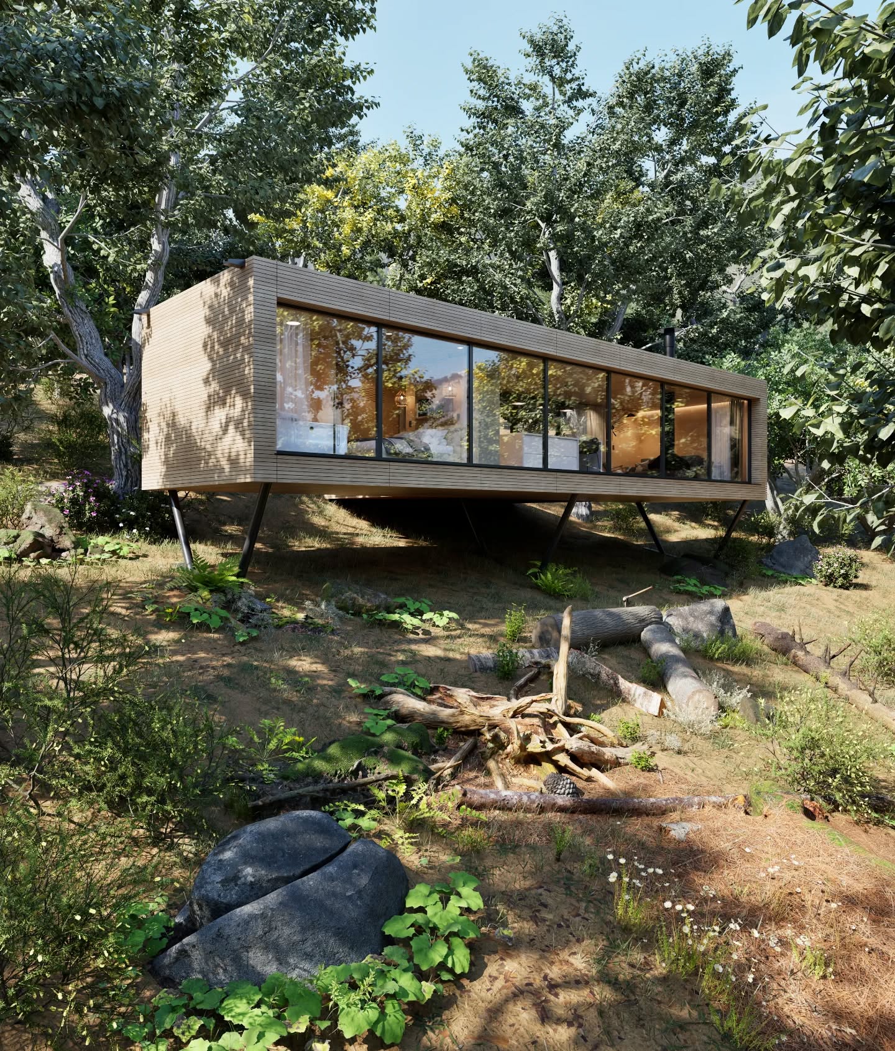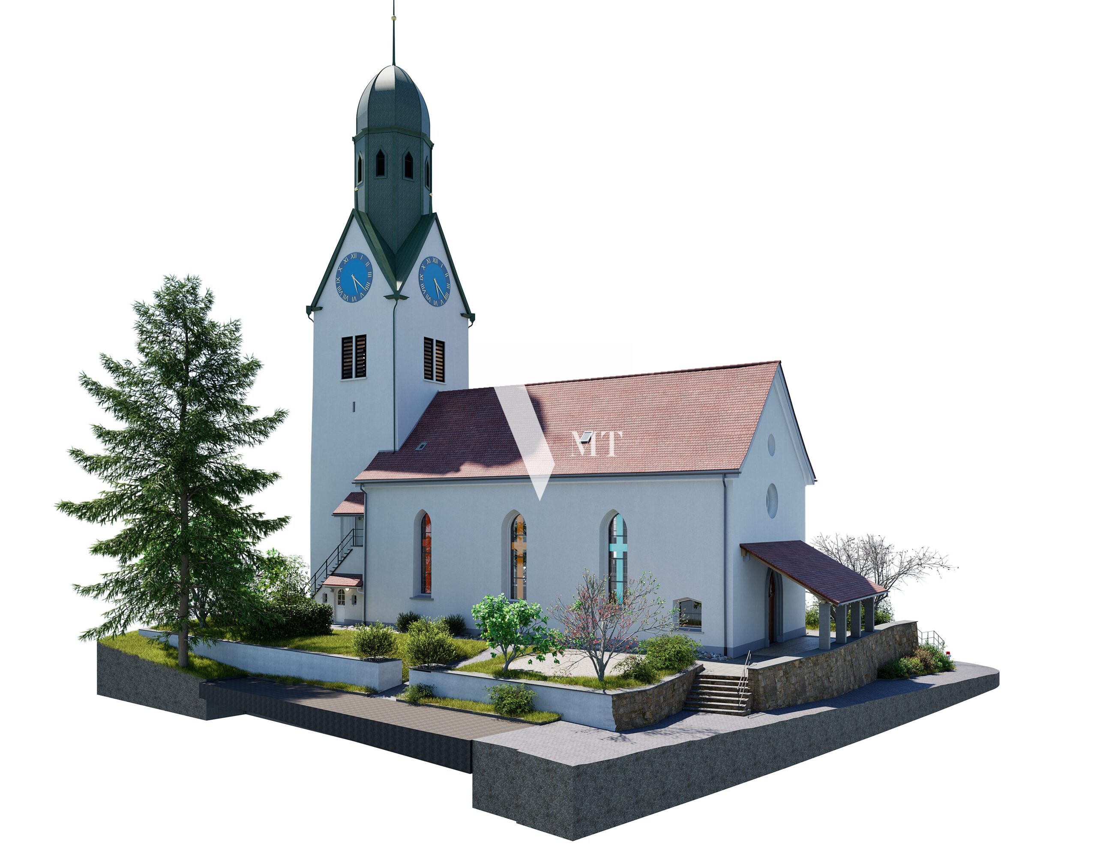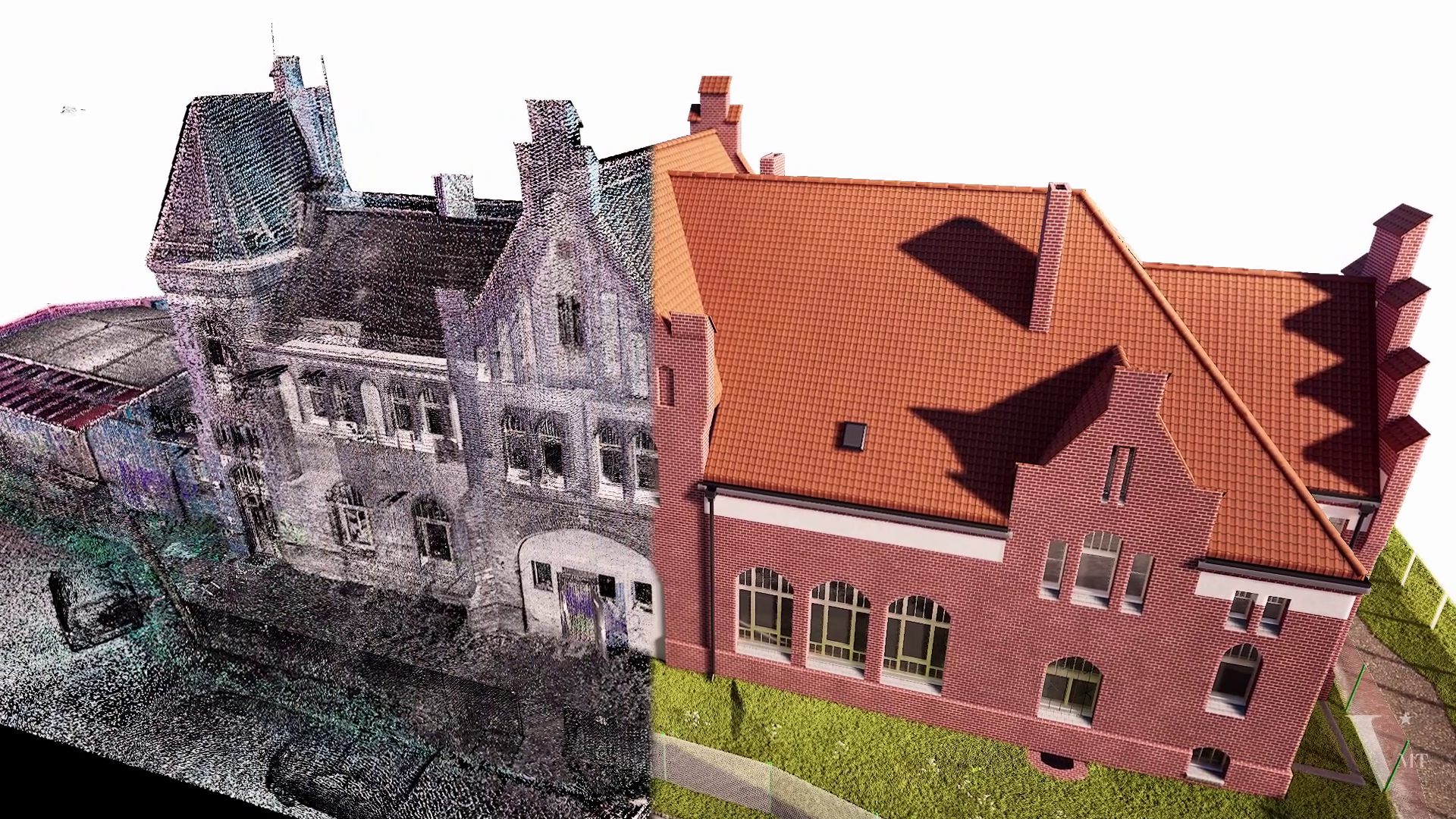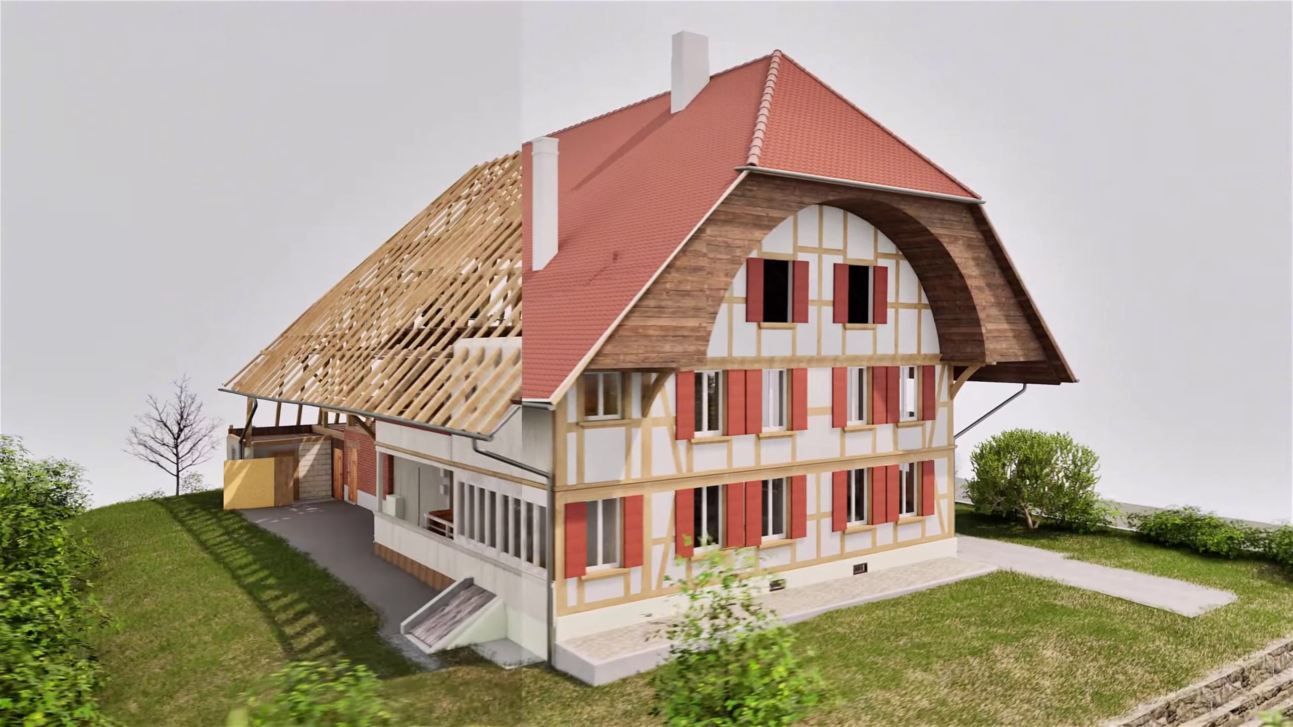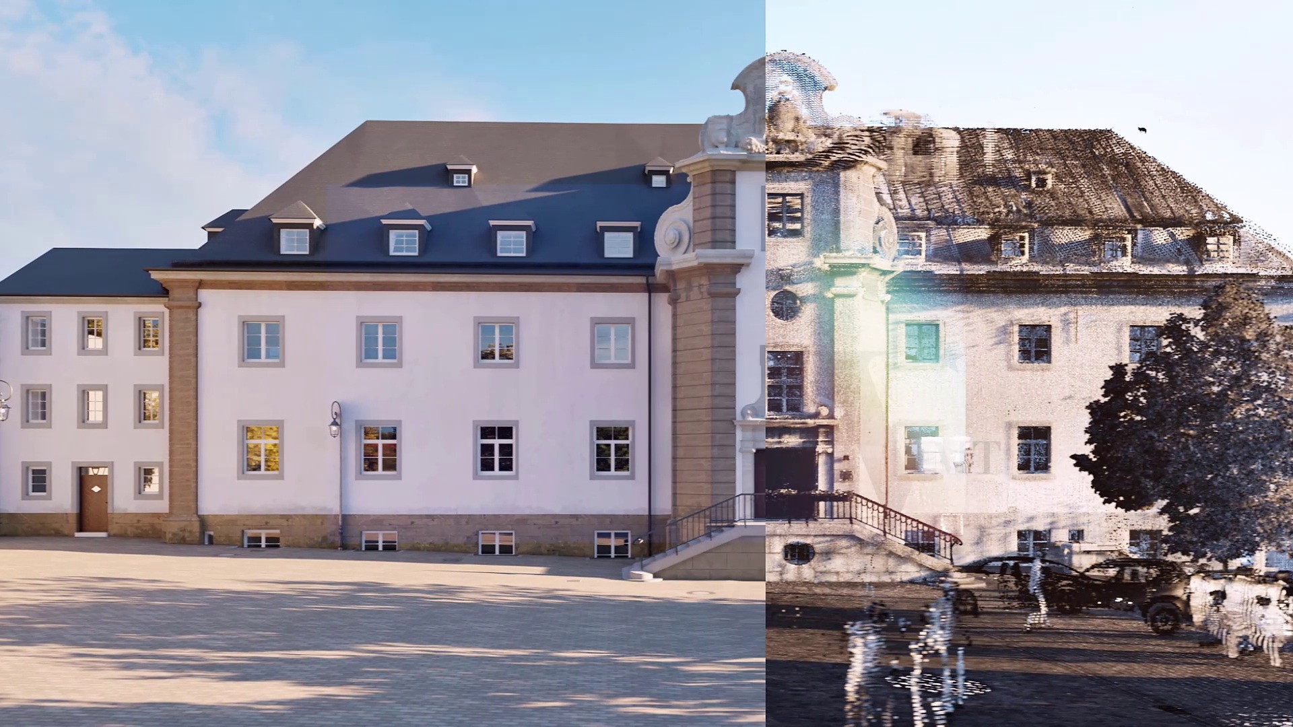VMT Solutions is proud to present a modern residential visualization project for a client in New Zealand. Designed with a focus on clean geometry, natural materials, and harmonious landscaping, this visualization captures the essence of contemporary suburban living — elegant, bright, and welcoming.
Whether you’re an architect or developer seeking to bring your designs to life, our 3D Visualization Services help communicate your concept with photorealistic precision and emotional impact. From early design sketches to final marketing imagery, we make your projects stand out before construction even begins.
Our Process for 3D Visualization Projects
Concept & Modeling: Transform architectural designs into detailed 3D models.
Material & Lighting Setup: Apply realistic materials and natural light to achieve lifelike quality.
Rendering & Post-production: Deliver high-resolution images ideal for marketing and client presentations.
Collaboration: Fine-tune perspectives and mood to align with your design intent.
Featured Project
This modern townhouse complex in New Zealand features a balanced mix of metal cladding and light brick façades, complemented by warm wooden fences and green landscaping. The visualization highlights both exterior composition and the comfortable living atmosphere, helping the client present their design convincingly to investors and homeowners.
At VMT Solutions, we combine technical accuracy with artistic vision to create 3D visuals that inspire confidence and excitement. We’re proud to support architects and developers worldwide in showcasing their ideas with clarity and elegance.





