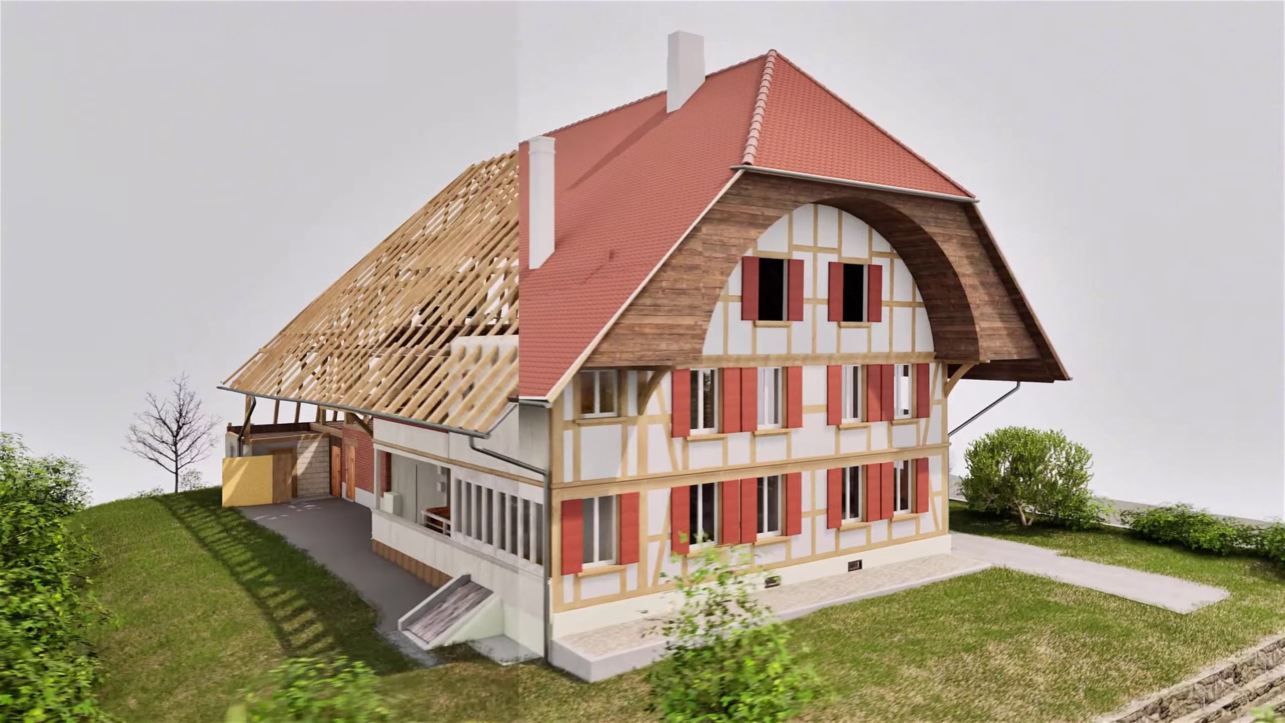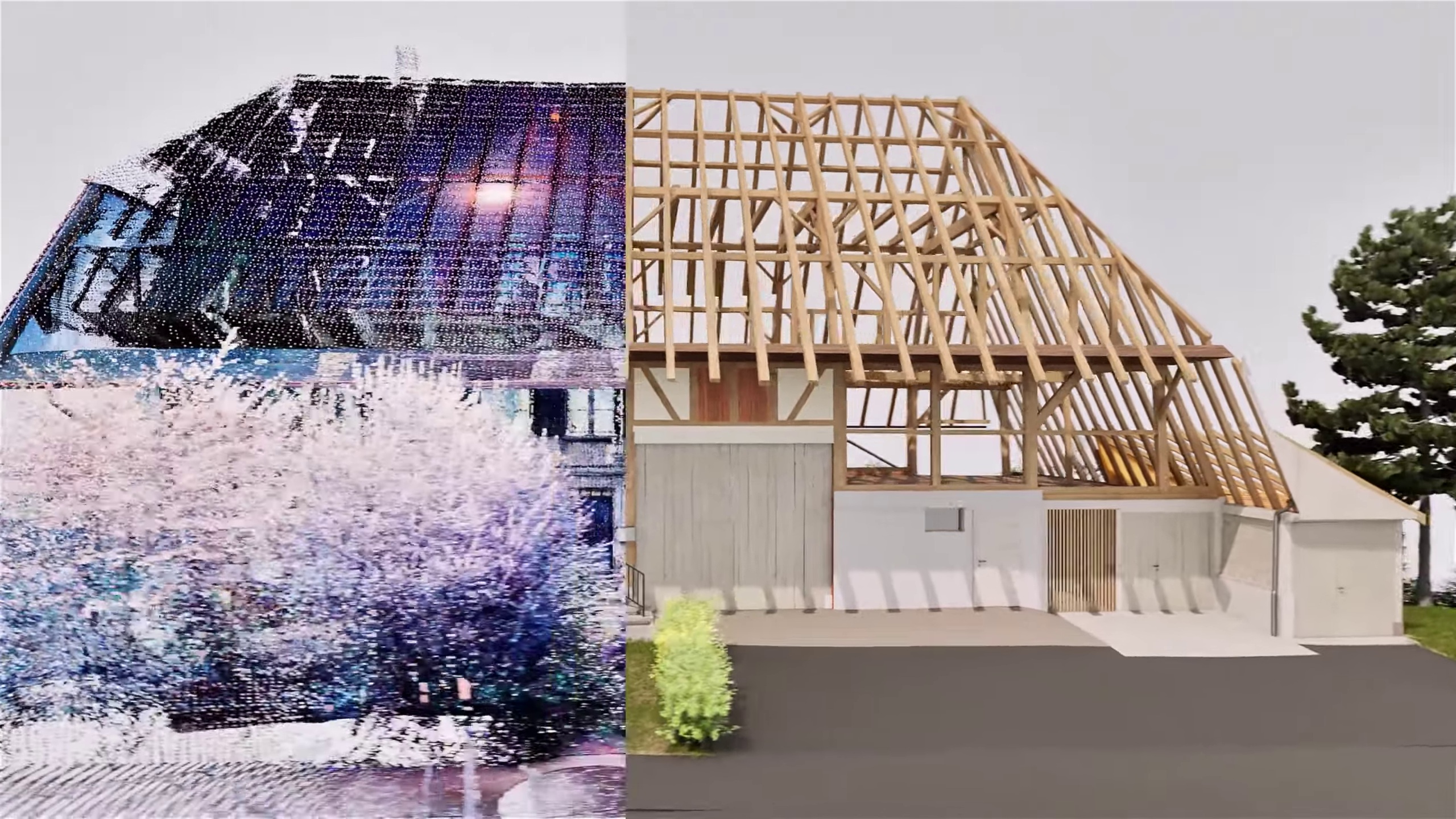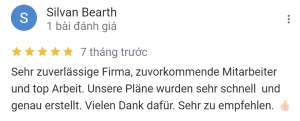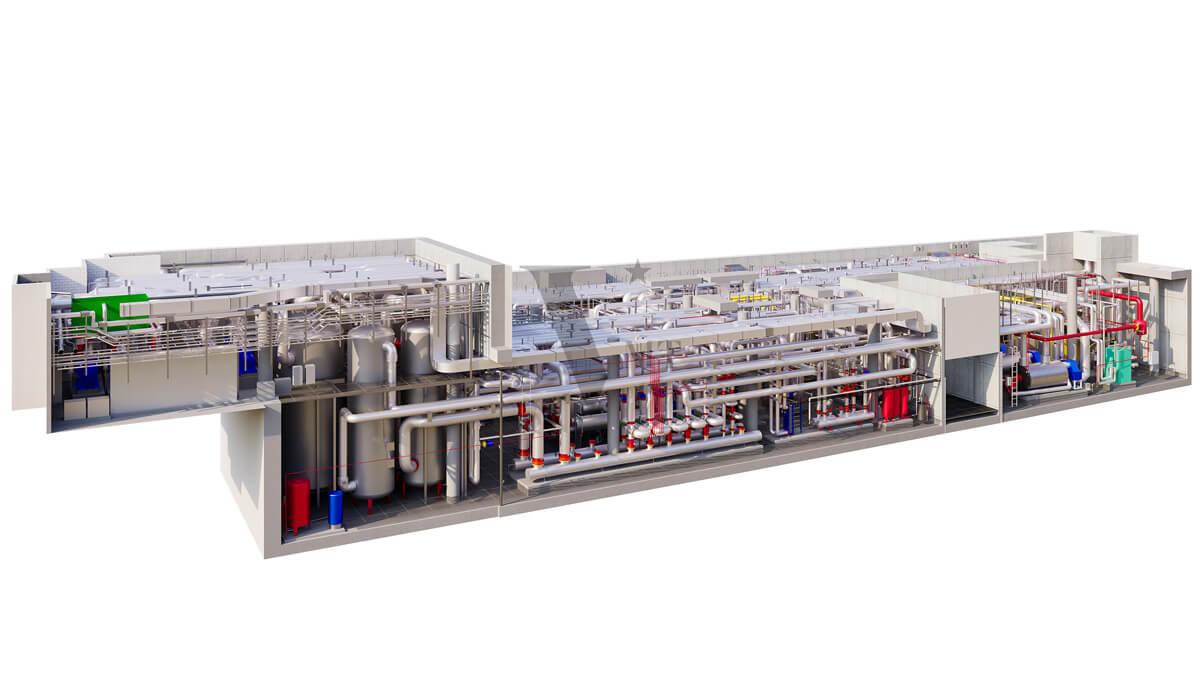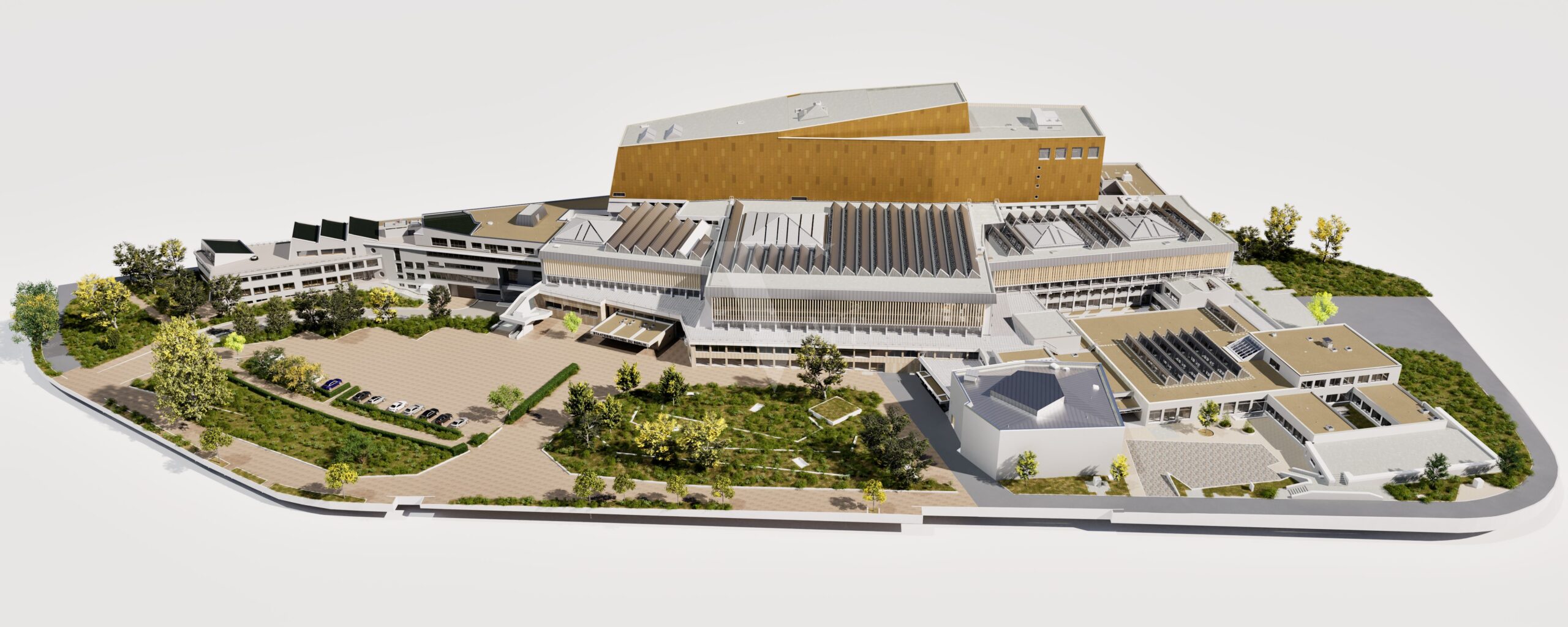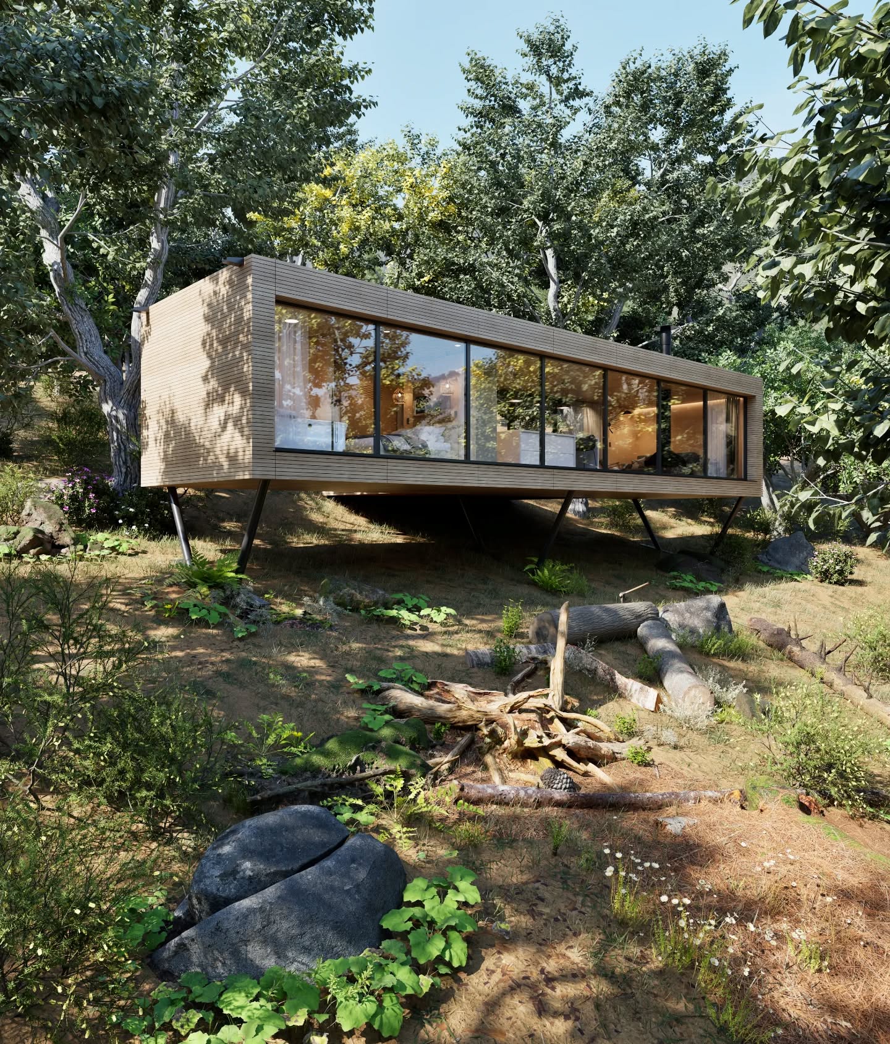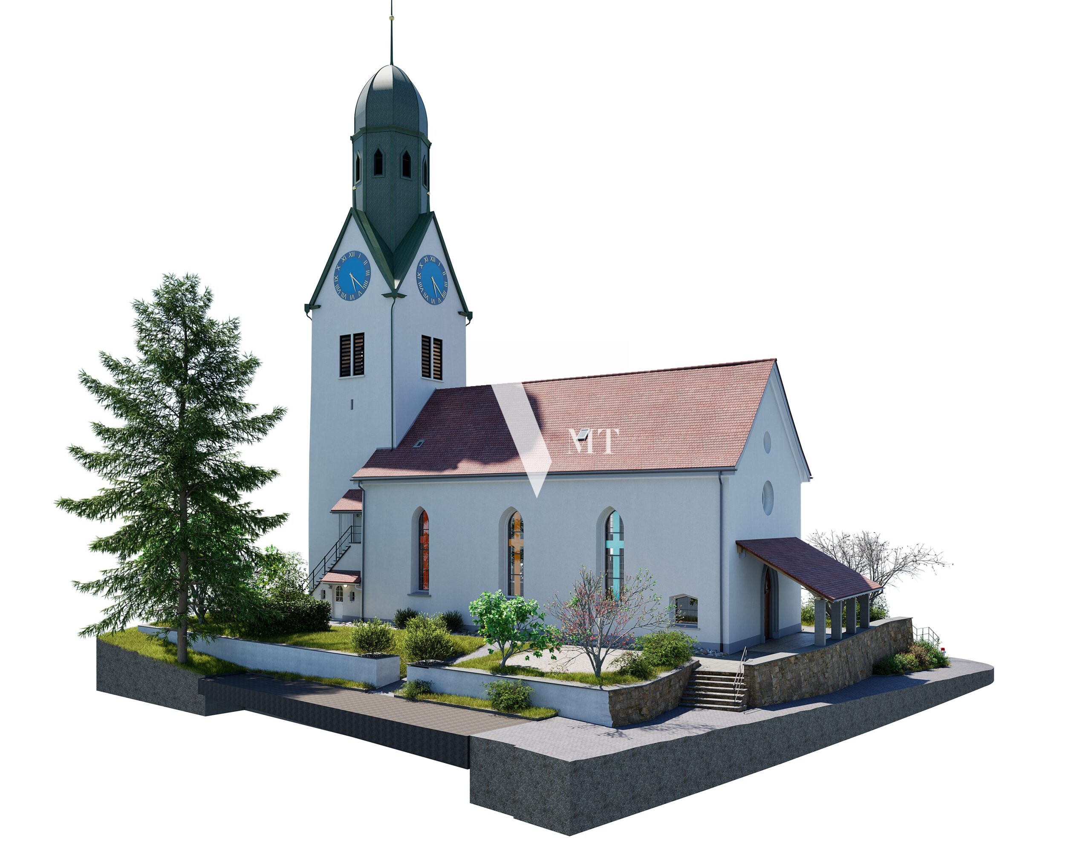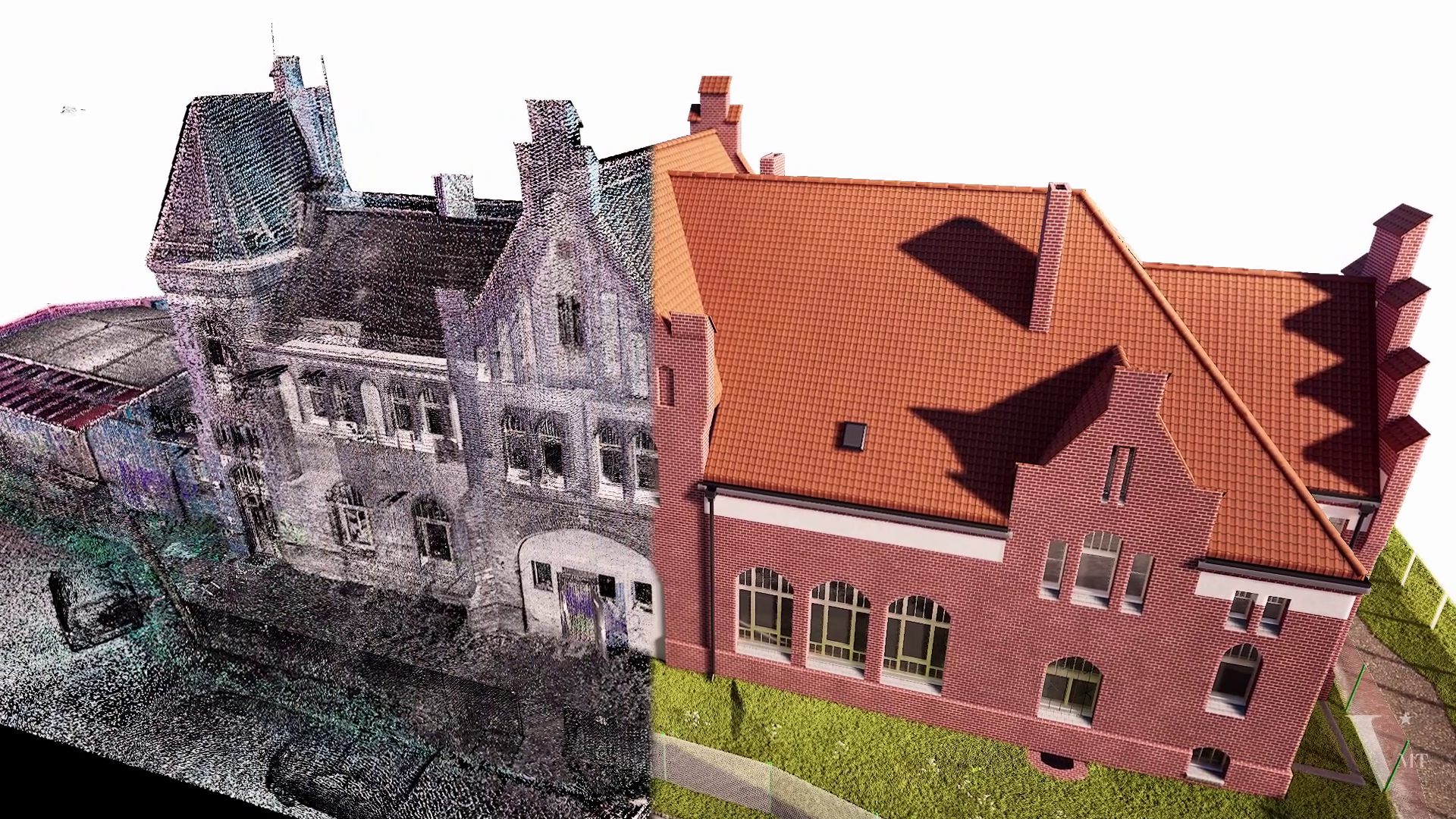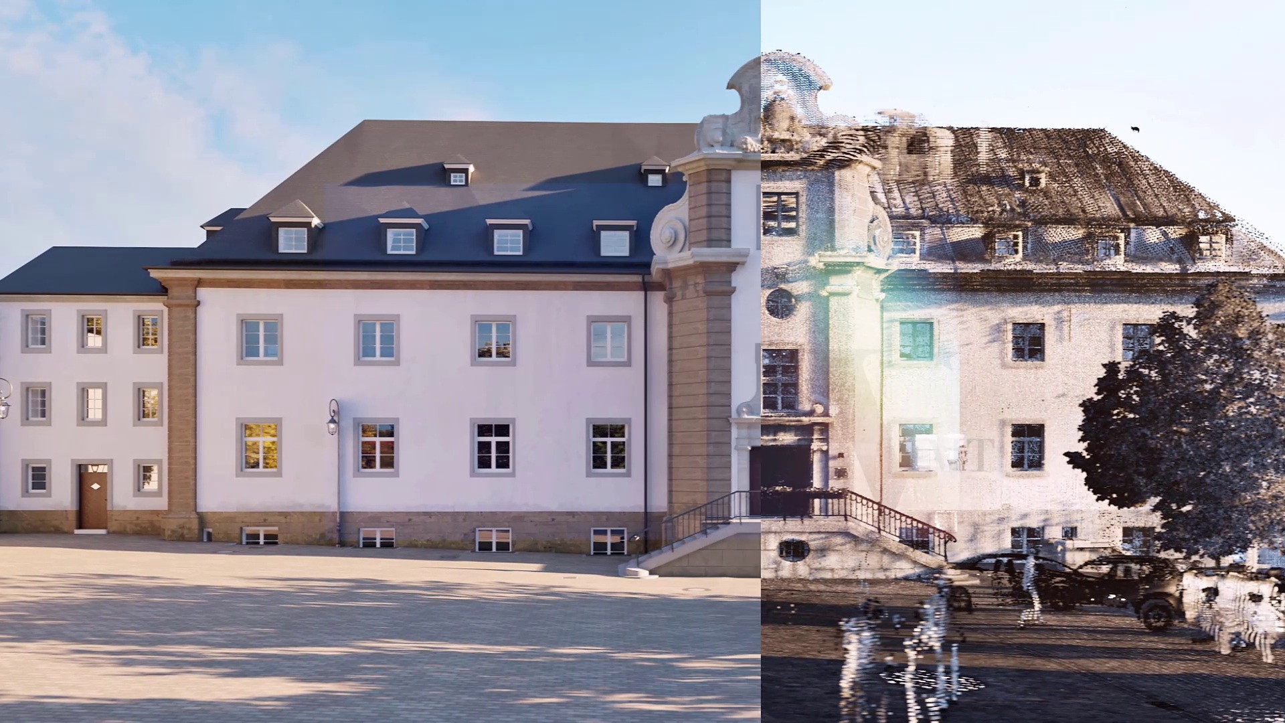Farmhouse with Wooden Beams – Modeling with LOD Premium (equivalent to LOD 400) and High Accuracy from Point Clouds
In this project, we modeled a farmhouse with wooden beams using point cloud data. With LOD Premium (equivalent to LOD 400) and high accuracy, every detail was precisely implemented in Archicad.
In this video, you can clearly see how accurately and in detail we draw in Archicad by transforming the point clouds into 3D models.
Software: Archicad
Data Source: Point clouds from 3D laser scanning
Level of Detail: LOD Premium (LOD 400)
We’d like to share our latest testimonial:
„Your plans are perfect; I’ve never seen anything like this before. These are drawings of the highest quality, I must say. I want to express my sincere thanks once again for your work.“
VMT modeled a large industrial building in 3D for our research project. We provided DWG plans to VMT, and they delivered a highly detailed model, including the building envelope, interior walls, openings, and stairs. We had previously contracted a German company for the same object, but unfortunately, it didn’t work out. I was relieved and pleased that VMT handled it so reliably. Thank you for the excellent work and the truly fair price!
Very reliable company, courteous staff, and top-quality work. Our plans were created quickly and accurately. Thank you for that. Highly recommended.
Excellent advice and high 3D modeling quality at a great price-performance ratio… What more could you want? I can highly recommend them…

