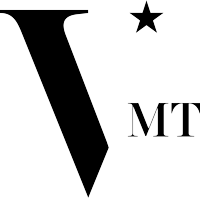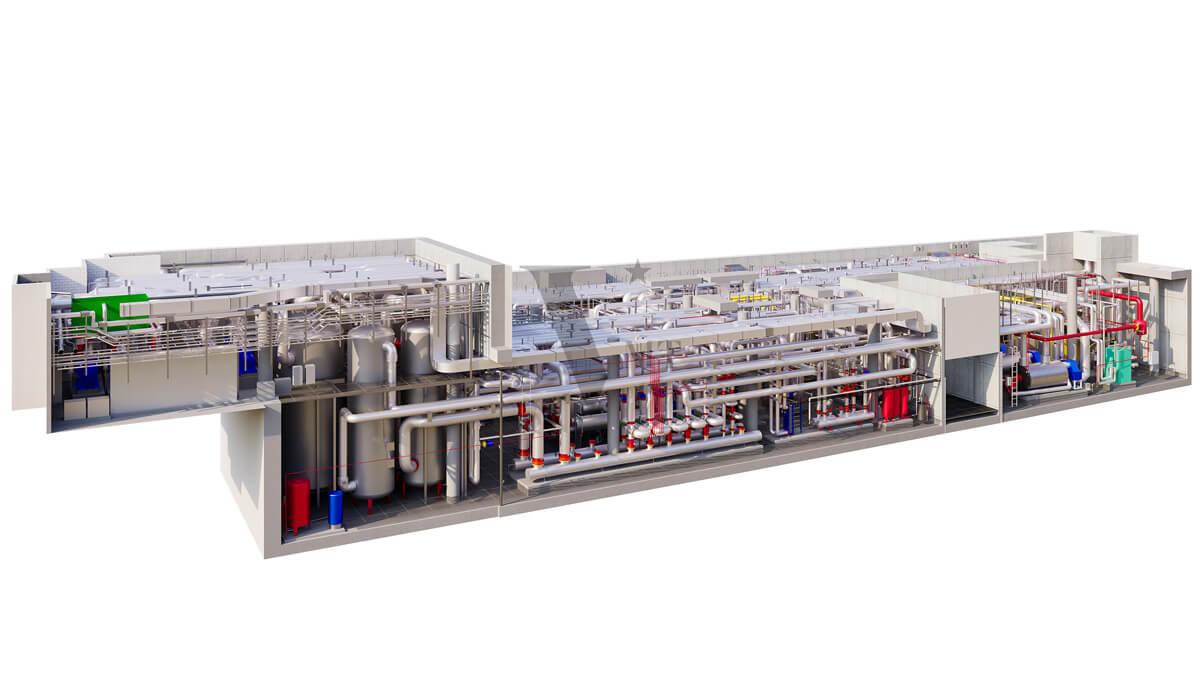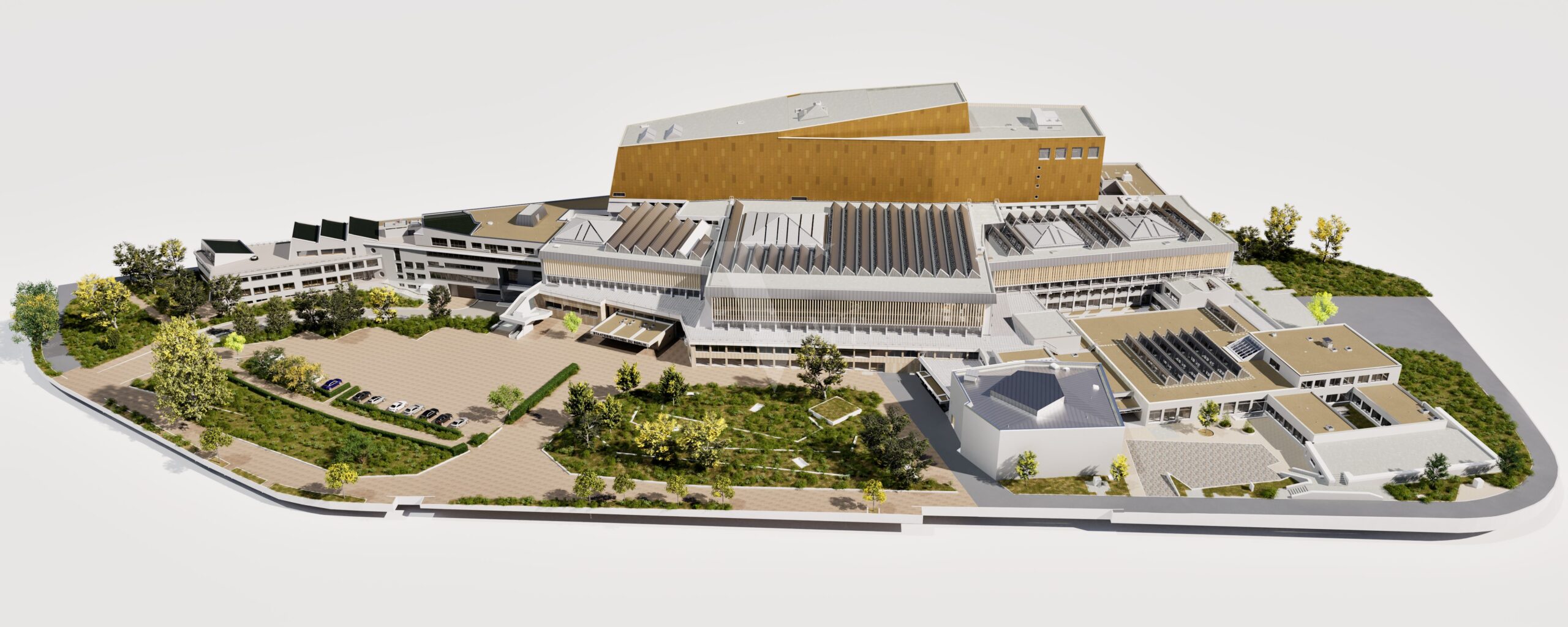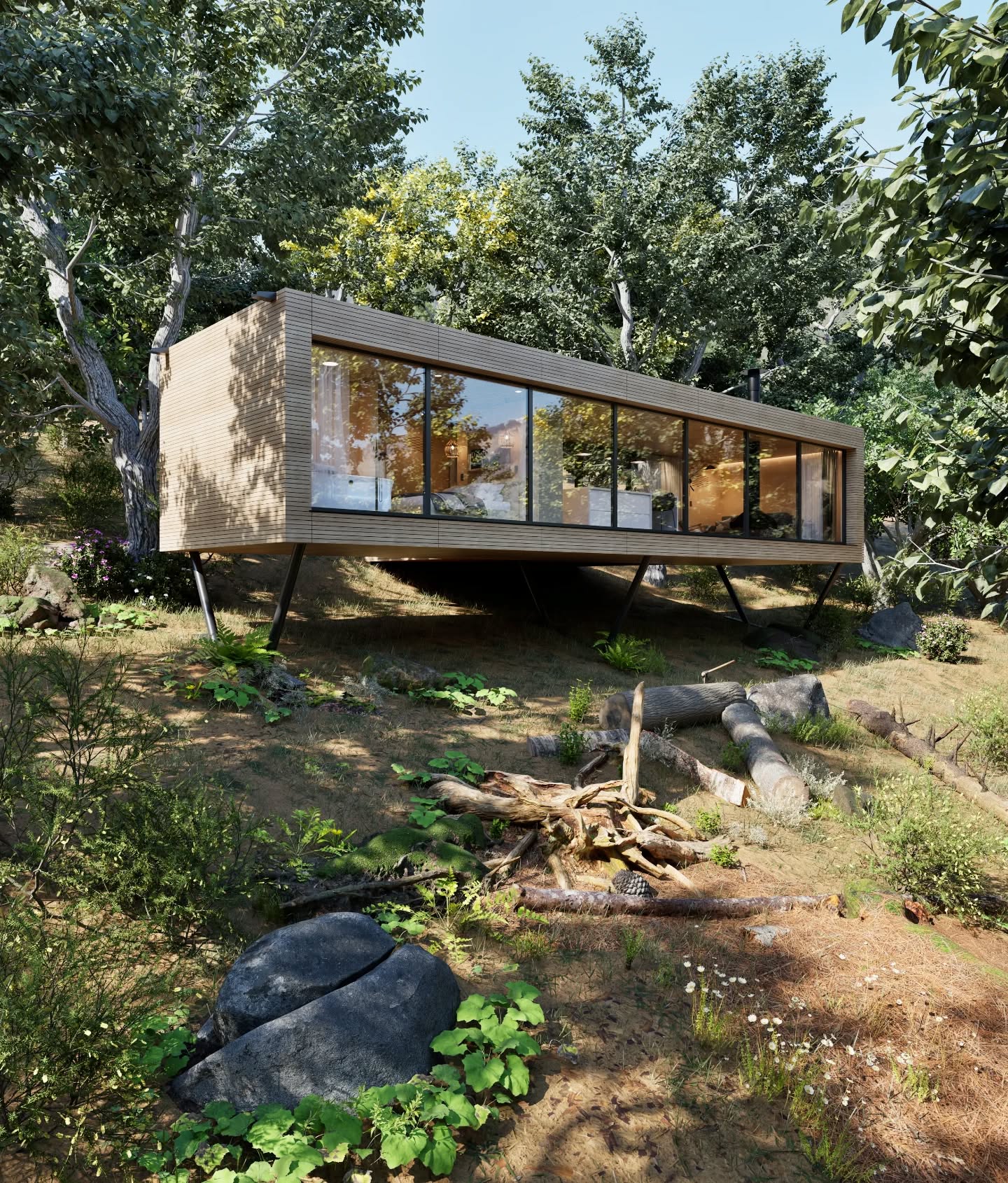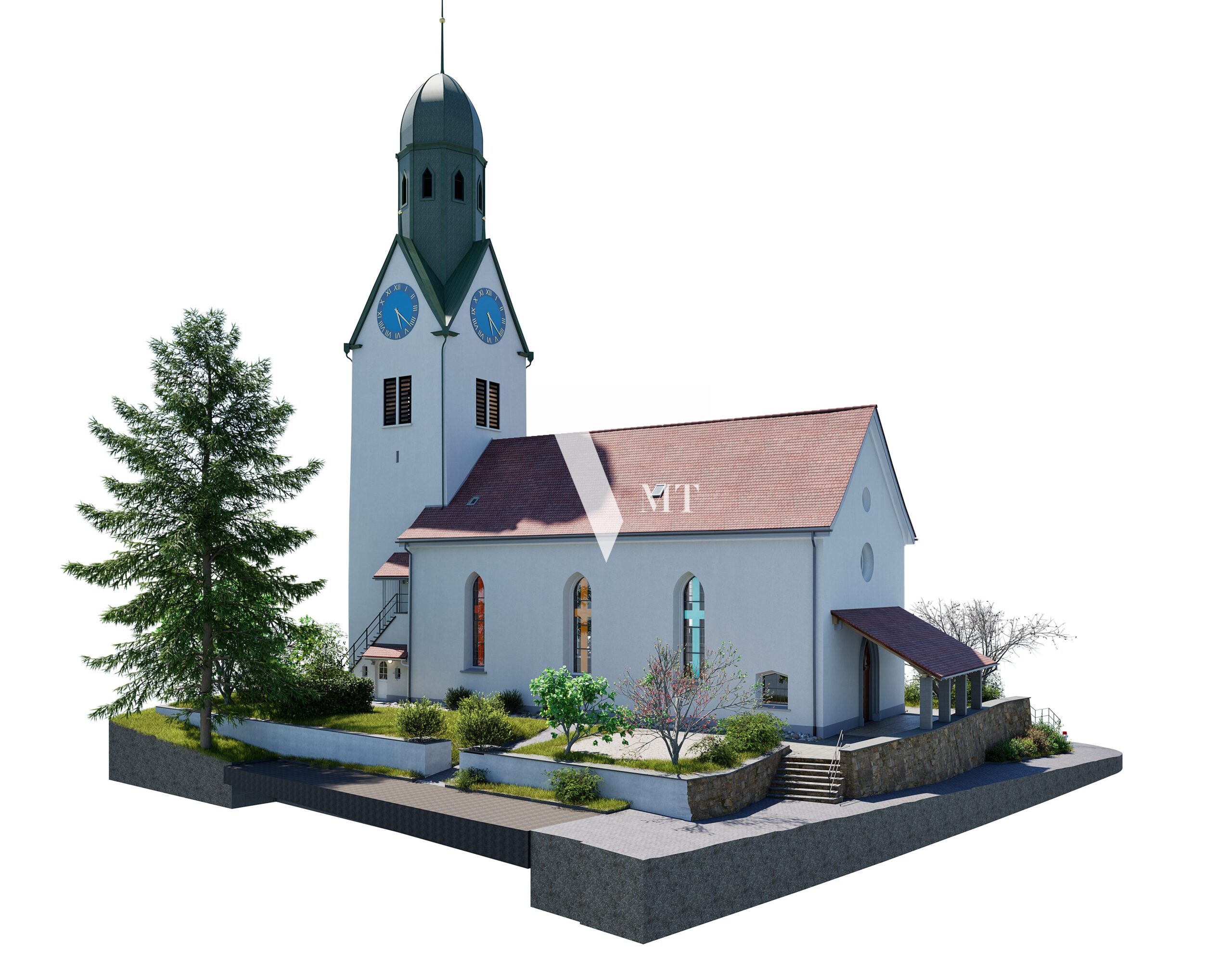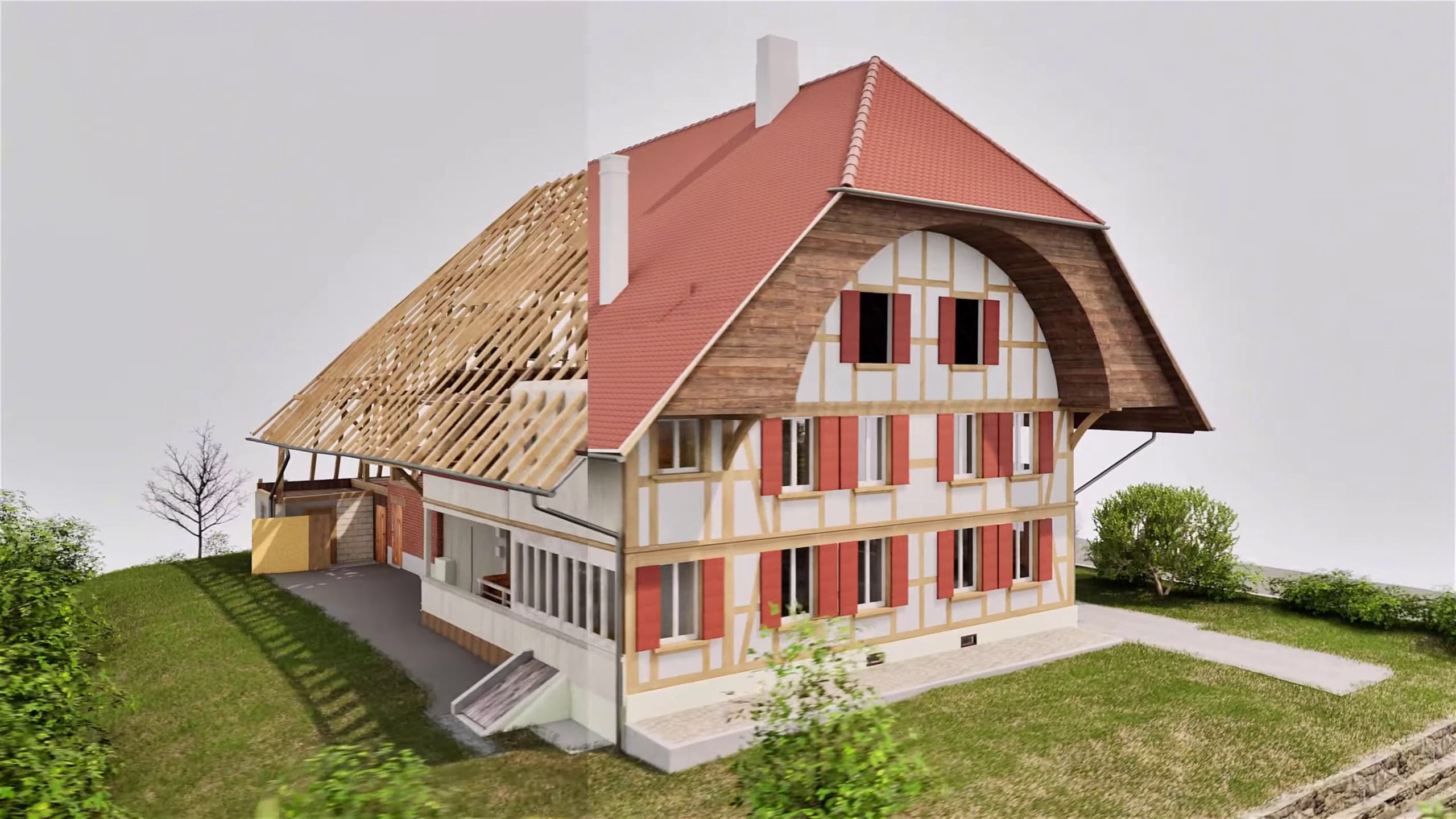VMT Solutions is proud to present a modern residential visualization project for a client in New Zealand. Designed with a focus on clean geometry, natural materials, and harmonious landscaping, this visualization captures the essence of contemporary suburban living — elegant, bright, and welcoming. Whether you’re an architect or developer seeking [...]
Scan to BIM for MEP – Precise MEP Modeling in Archicad
Nguyen Huynh (Rainer)2025-10-10T17:34:18+07:00Scan to BIM for MEP – Precise MEP Modeling in Archicad Discover how Scan to BIM for MEP redefines precision and efficiency in building information modeling.At VMT Solutions, we transform complex point cloud data into intelligent and highly accurate Archicad BIM models, including all MEP (TGA) systems. Combining technical expertise, meticulous workflows, and advanced [...]
State Library Berlin – 170.000 m² Point cloud to BIM
Nguyen Huynh (Rainer)2025-09-28T12:54:34+07:00In partnership with bgis Kreative Ingenieure GmbH, VMT Solutions undertook the 3D BIM modeling for the 170,000 m² State Library Berlin, a landmark project by gmp Architekten. To meet the project's demanding precision standards, our team combined survey data from RTC360 and NavVis technologies, enabling us to process massive point cloud datasets. This allowed [...]
3D-Visualization Unique Homes Surrounded by Nature
Nguyen Huynh (Rainer)2025-08-15T14:35:24+07:00Bring your architectural ideas to life with cinematic 3D animation Are you an architect who loves the creative process of working with 2D hand drawings but struggles to communicate the full vision to your client? We understand that sometimes even the most detailed drawings are not enough to convey the atmosphere, proportions, and design intent. [...]
Point Cloud to ArchiCAD Model in Action: The Otelfingen Church Project
Nguyen Huynh (Rainer)2025-07-24T14:09:37+07:00Transform point clouds into precise ArchiCAD models with VMTS.ch. We deliver accurate 3D models from laser scans (e.g., Otelfingen Church) for renovation & BIM workflows
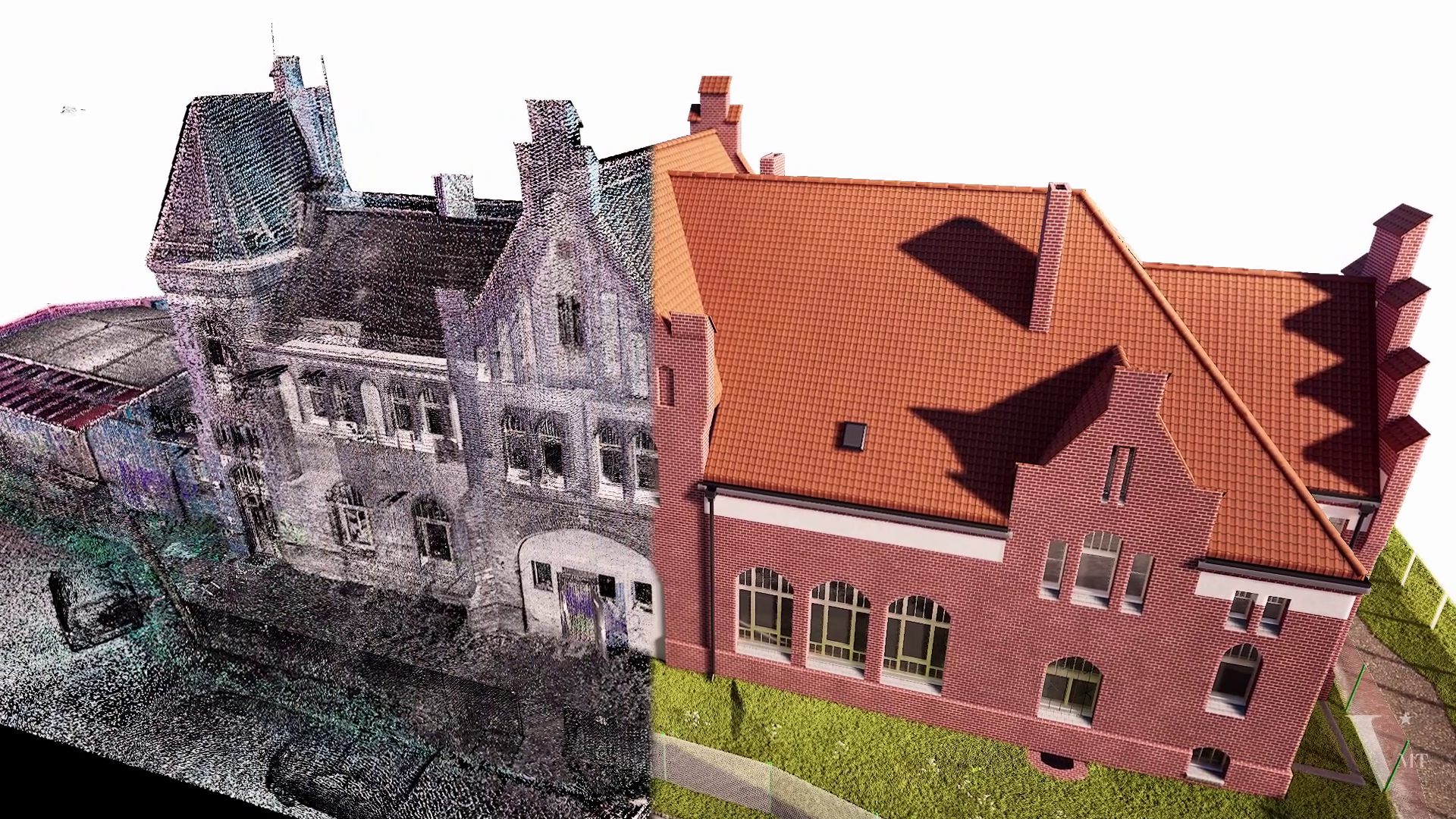
Point cloud to 3D BIM for the historic Caputh railway station – Heritage preservation with laser scanning and Archicad
Nguyen Huynh (Rainer)2025-06-12T18:38:12+07:00As part of a demanding heritage preservation project, we digitally documented the historic Caputh railway station near Potsdam using our Point cloud to 3D BIM approach. This 19th-century building was captured with the highest level of precision and care to preserve its architectural details for future generations. By combining laser scanning, photogrammetry, and Archicad [...]
Stunning 3D Visualisation for Architectural Projects with Twinmotion
Nguyen Huynh (Rainer)2025-04-19T12:56:41+07:00We specialize in creating captivating 3D visualisations for architectural designs using Twinmotion. If you have a completed 3D model, we’re just one step away from transforming it into a breathtaking presentation that will impress your clients. By leveraging your existing model, we keep costs optimized, so you don’t have to worry about expenses.
A charming small house Visualization & Drafting Services
Nguyen Huynh (Rainer)2025-04-19T13:12:42+07:00Transform your hand-drawn sketches into stunning small house visualizations with our expert 3D modeling and Twinmotion renderings. Get precise construction drawings for permits and execution. Our skilled architects ensure your small house visualization captivates clients from the first reveal.
Farmhouse with Wooden Beams – Modeling with LOD400
Nguyen Huynh (Rainer)2025-04-19T10:23:01+07:00Farmhouse with Wooden Beams – Modeling with LOD Premium (equivalent to LOD 400) and High Accuracy from Point Clouds In this project, we modeled a farmhouse with wooden beams using point cloud data. With LOD Premium (equivalent to LOD 400) and high accuracy, every detail was precisely implemented in Archicad. In this video, you [...]
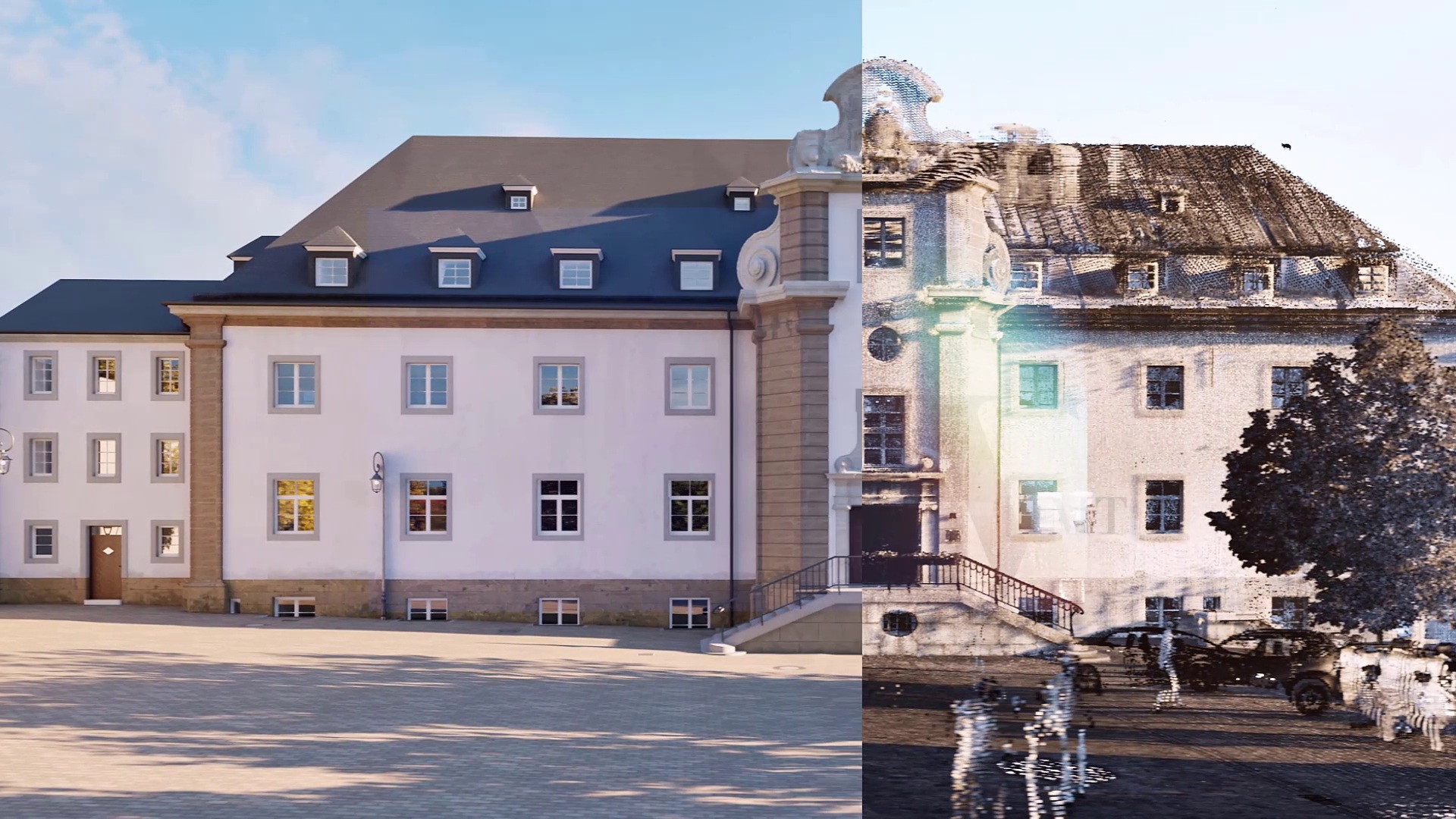
Old Secondary School from Point Clouds in Archicad with LOD Premium (equivalent to LOD 400)
Nguyen Huynh (Rainer)2025-04-19T10:24:09+07:00Old Secondary School from Point Clouds in Archicad with LOD Premium (equivalent to LOD 400) For this project, a highly detailed 3D as-built documentation of the old secondary school was created based on point cloud data in Archicad. Thanks to LOD Premium (equivalent to LOD 400), all architectural elements were modeled with the highest [...]
