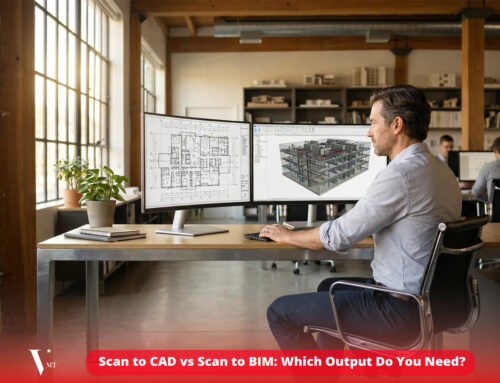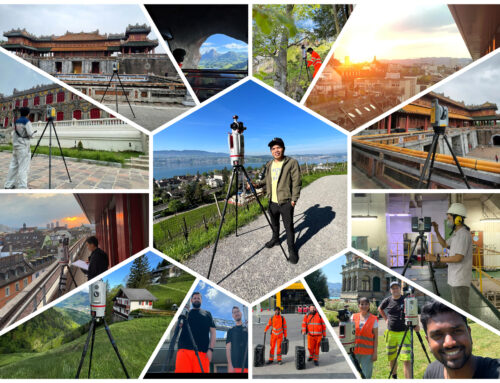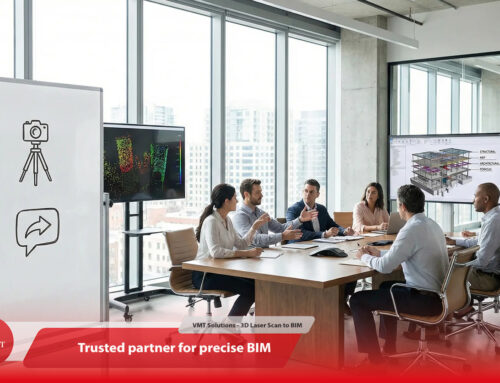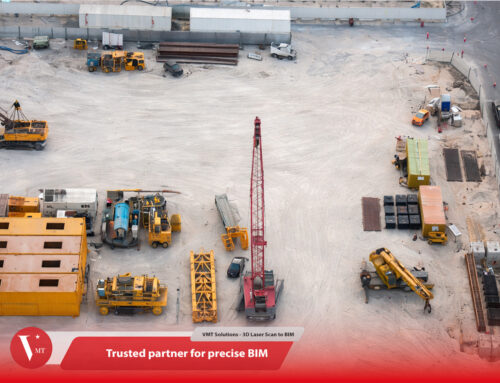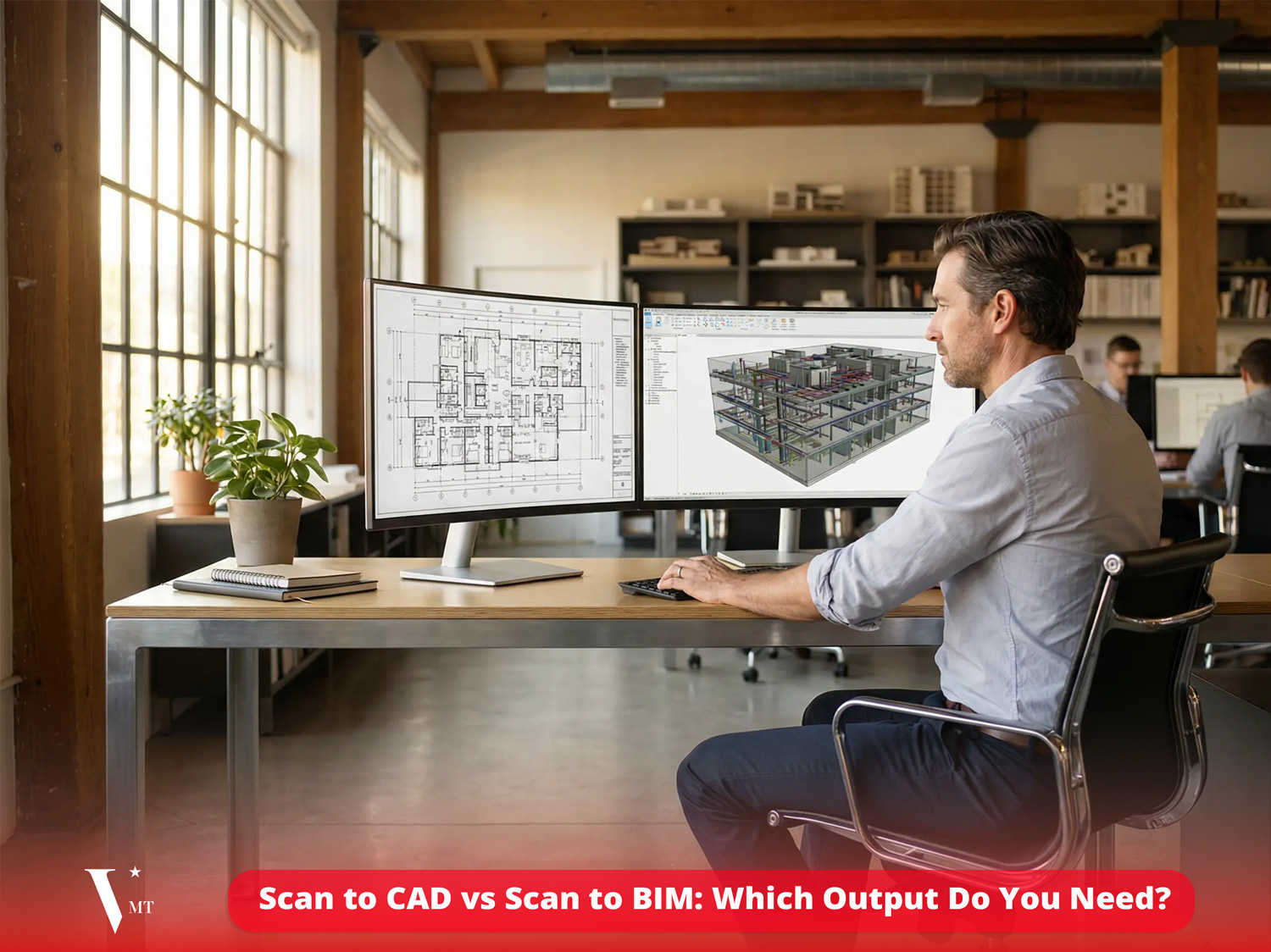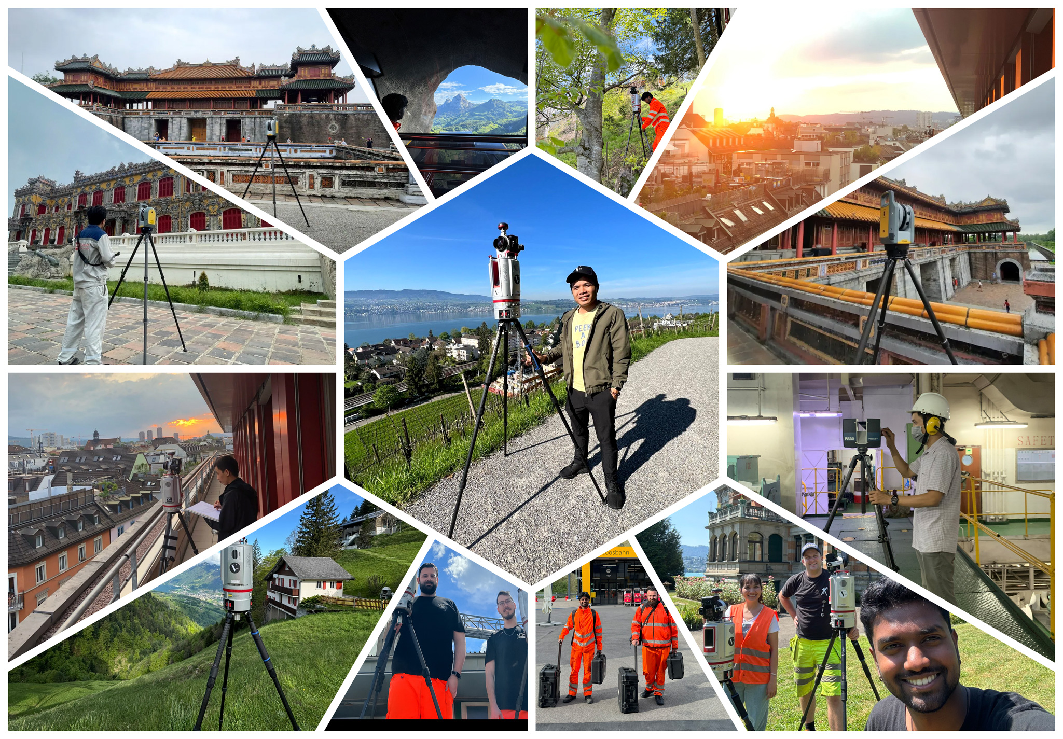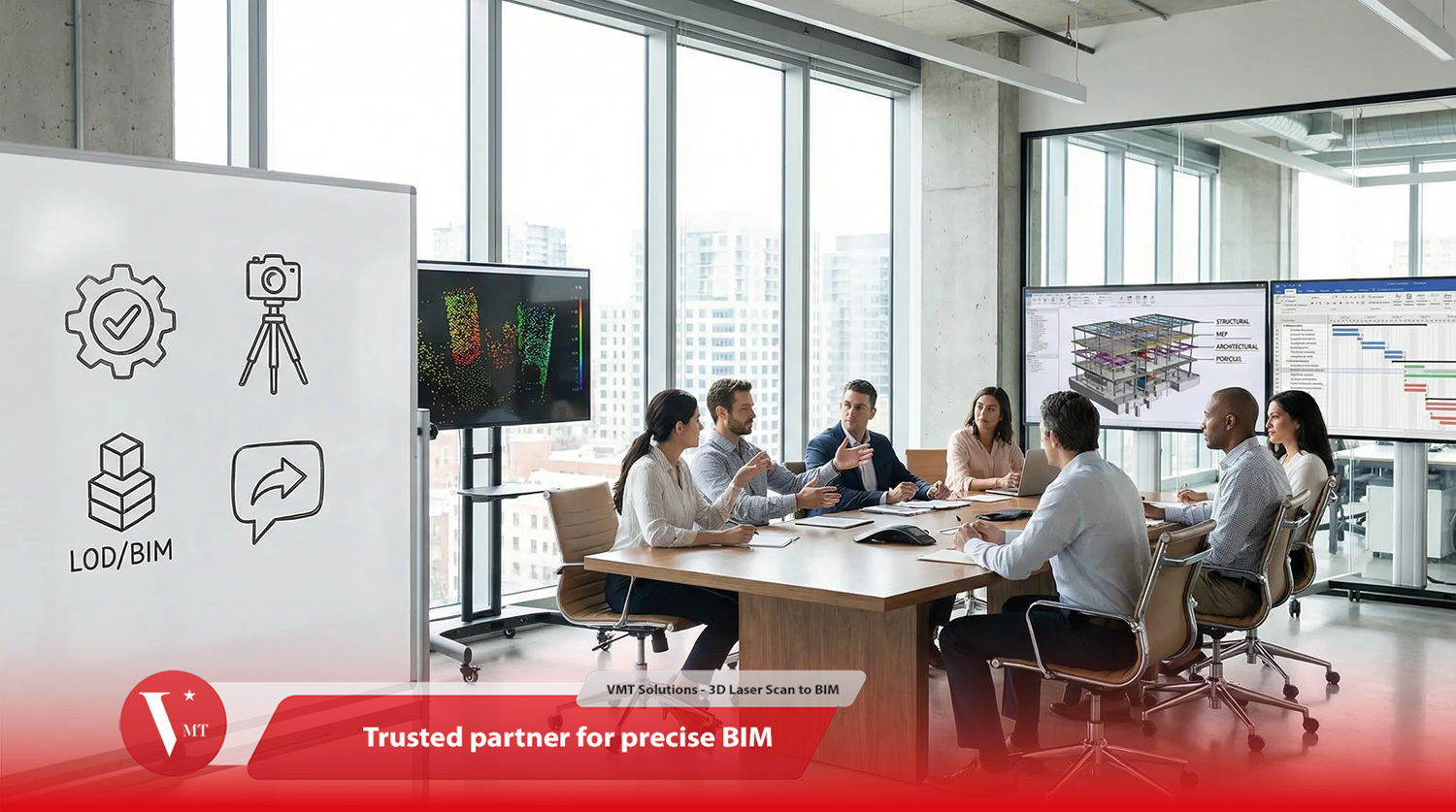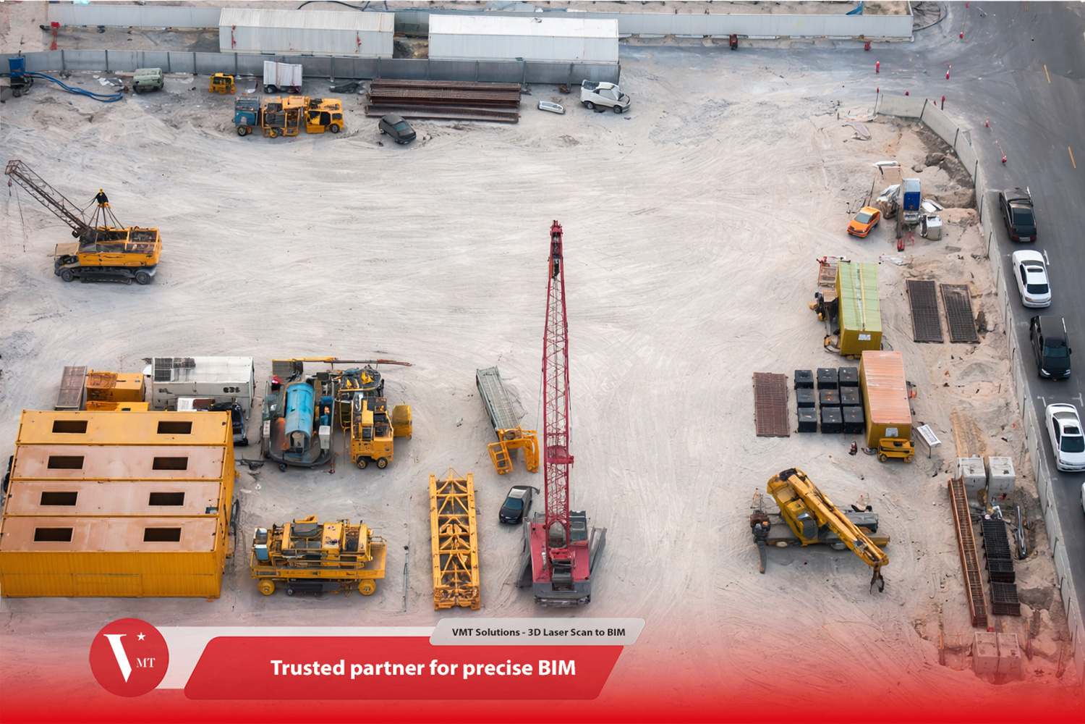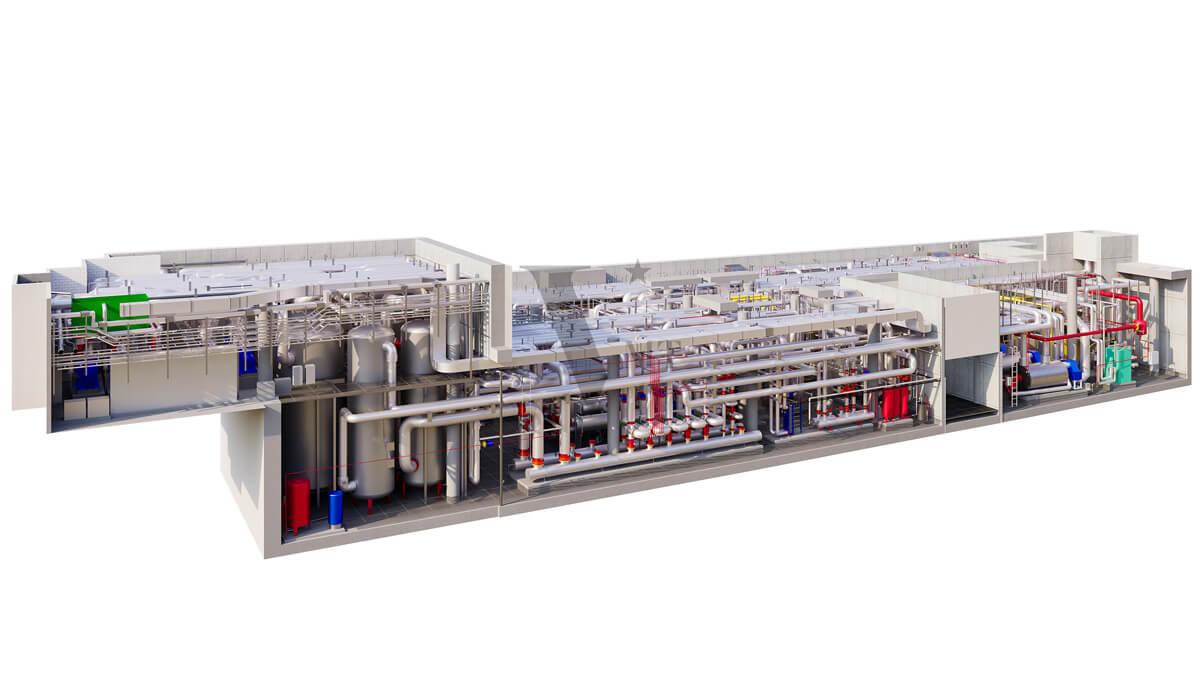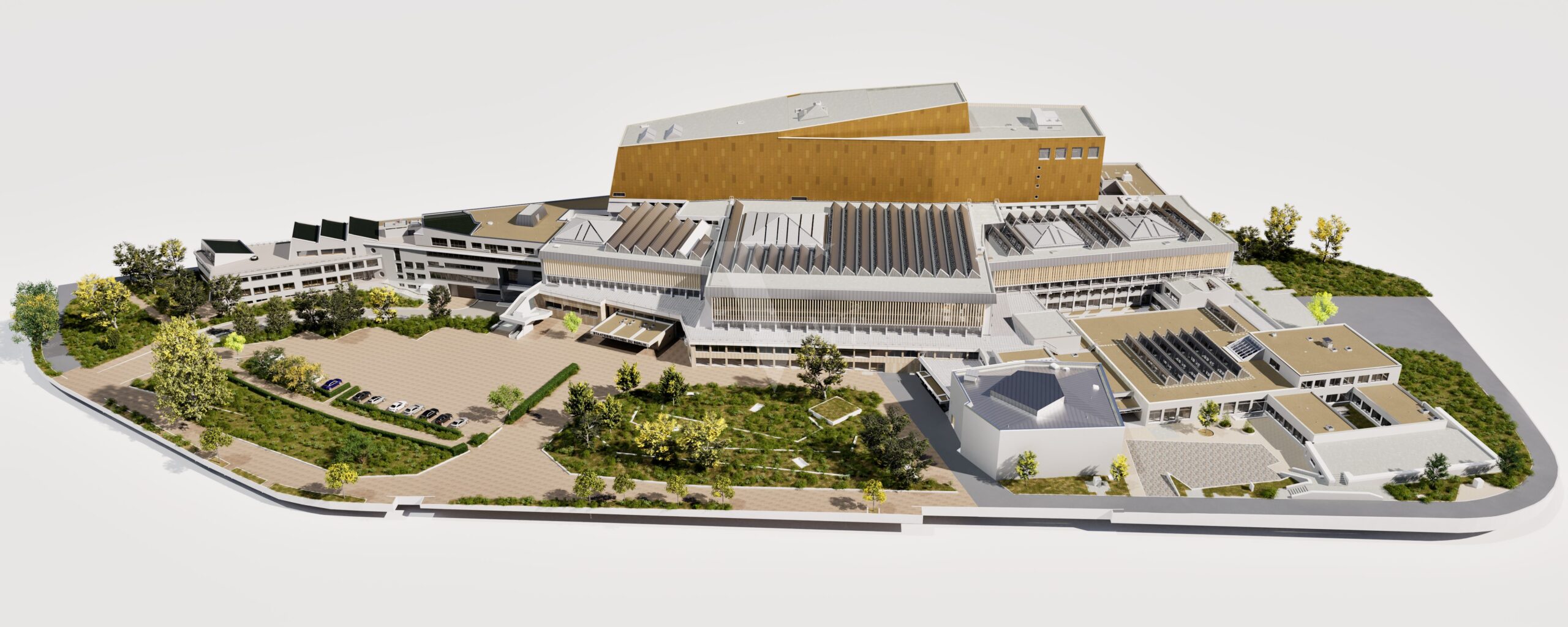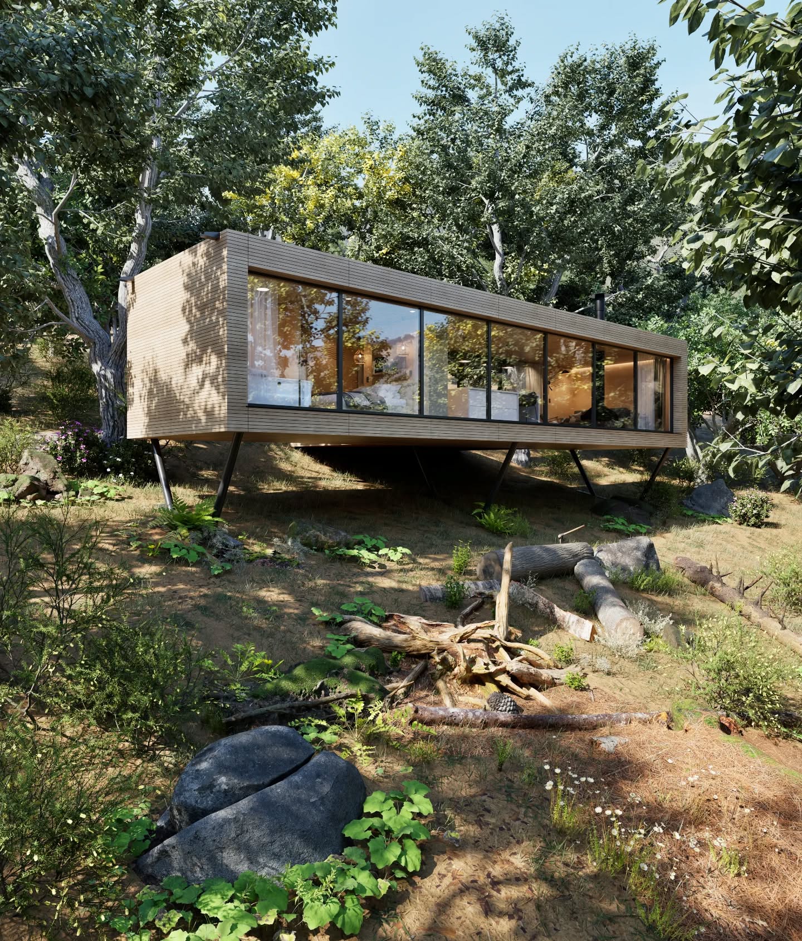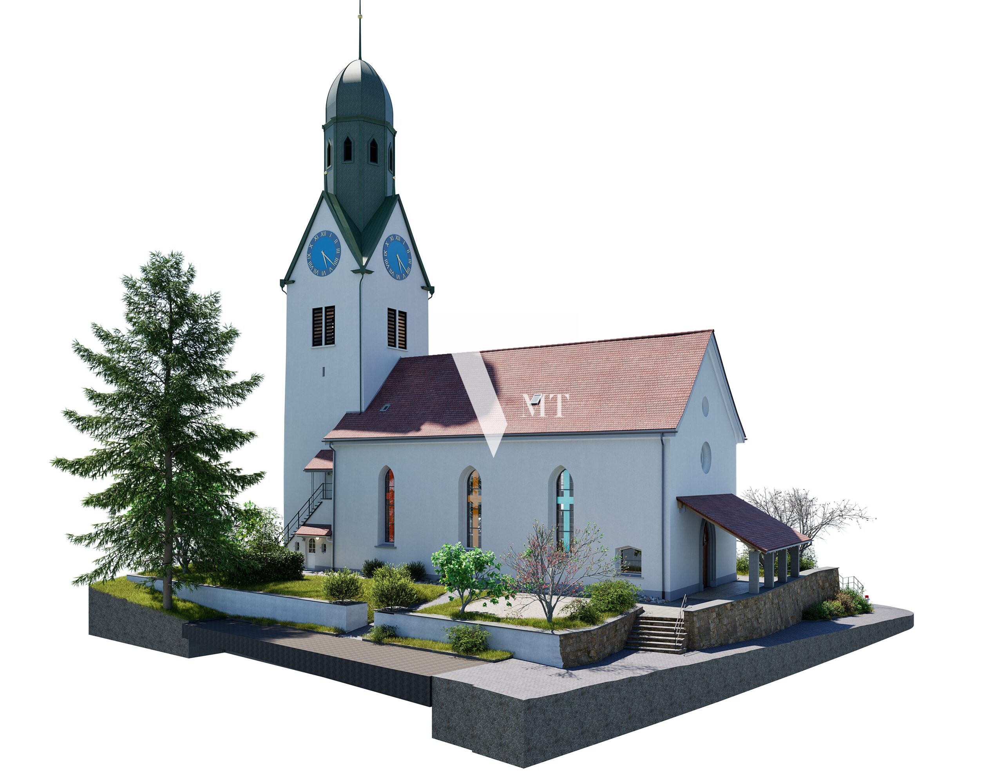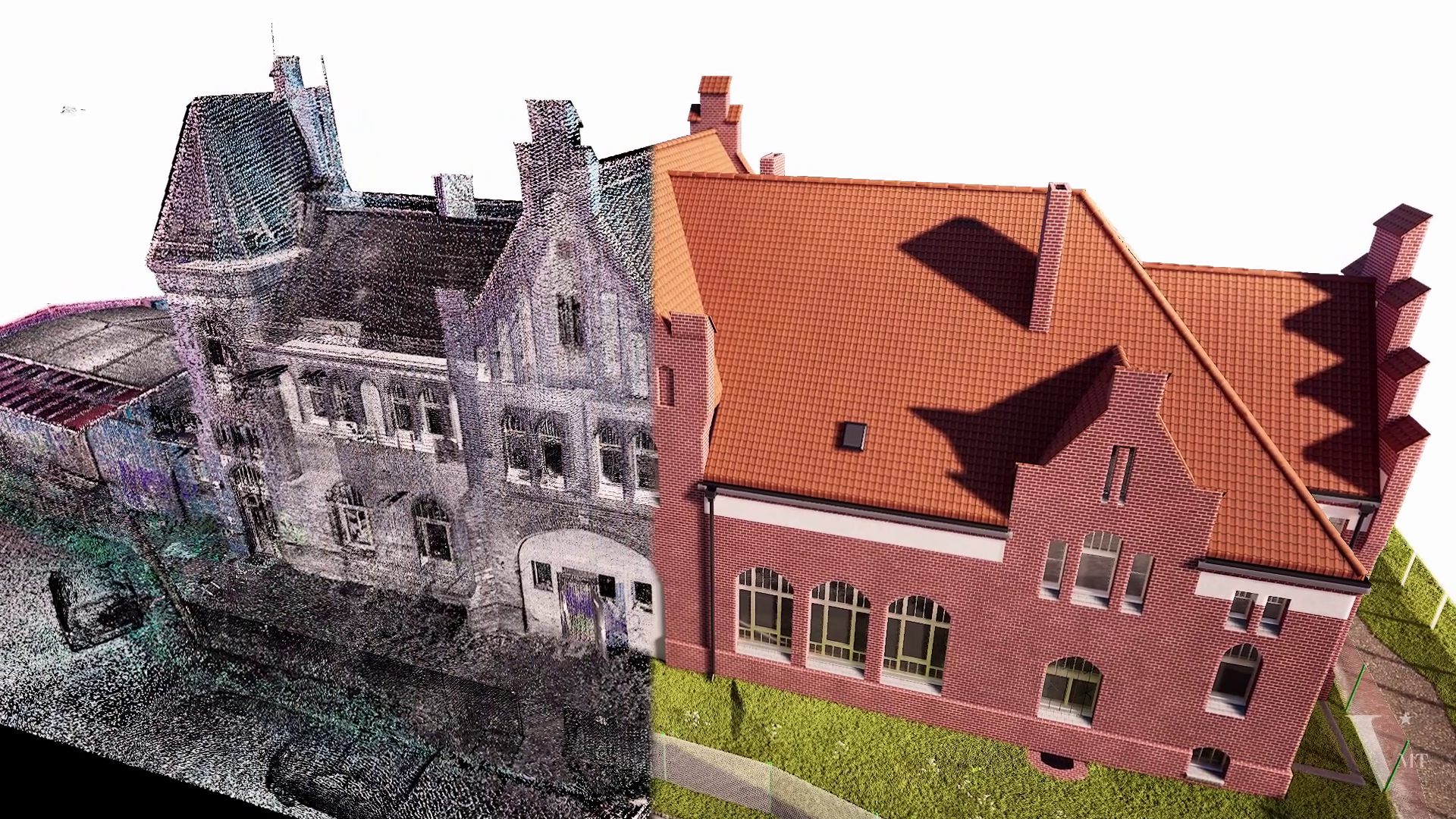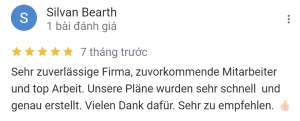In the Architecture, Engineering, and Construction (AEC) industry, point cloud to BIM services have become essential for renovation, restoration, facility management, and the creation of accurate as-built documentation. However, the value of these services goes far beyond receiving a 3D model. A reliable provider delivers native BIM files, clear documentation, verified point cloud data, and a structured accuracy-assurance process that protects your project from risk.
This article explains the key deliverables you should expect from professional point cloud to BIM services.
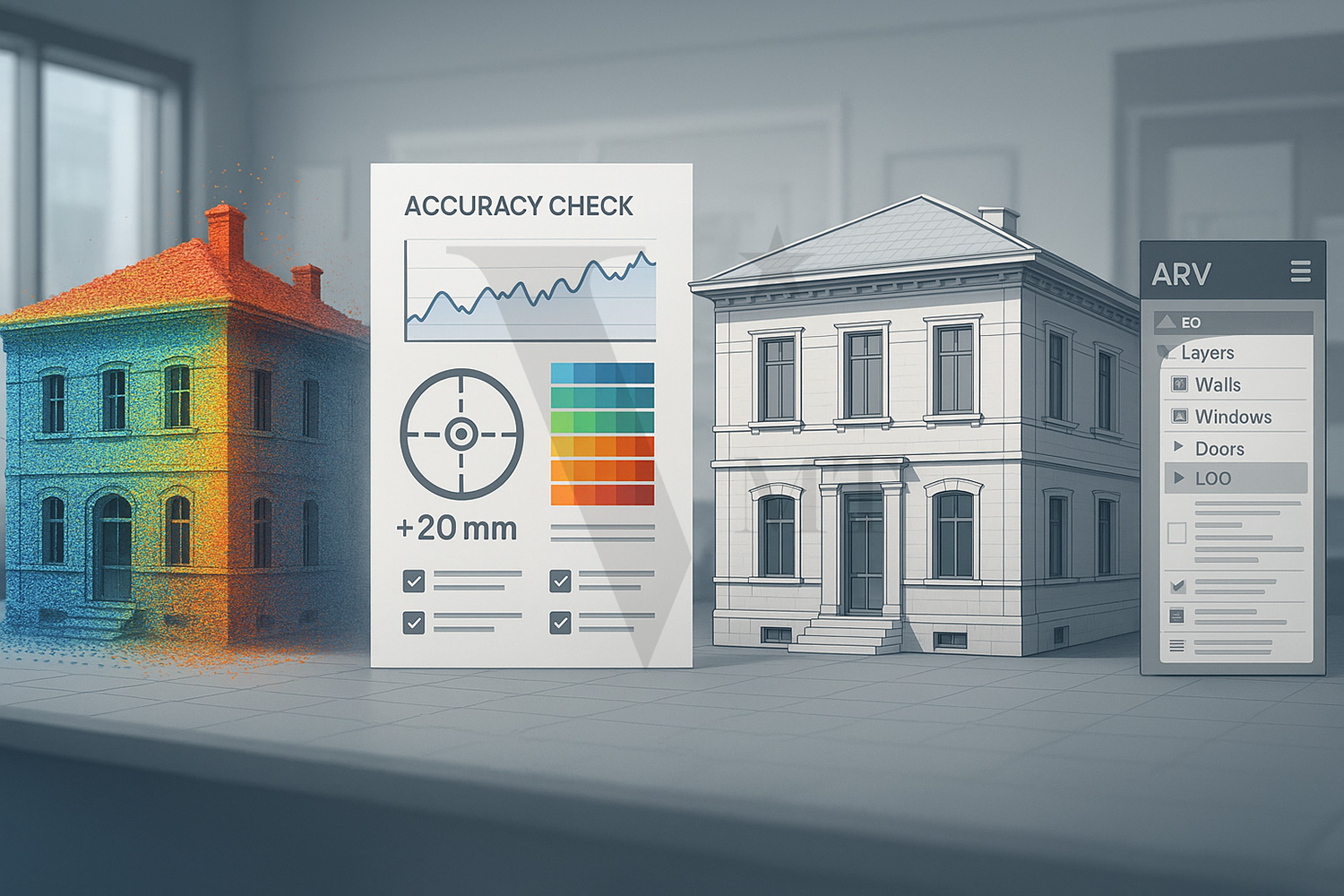
End-to-end transformation from point cloud data to a fully structured BIM model with integrated accuracy and QA checks.
Table of Contents
I. The Core BIM Deliverables
The BIM model is the central output of any point cloud to BIM service, but its usefulness depends on software compatibility, editability, and appropriate levels of detail.
1. Native, Fully Editable BIM Models
A high-quality service must deliver native project files, not just IFC exports.
Video demonstration of creating a native BIM model from point cloud data, showing walls, openings, floors, and structural elements being modeled directly in BIM software.
Why this matters:
- Native formats (e.g., Archicad .PLN/.PLA, Revit .RVT) allow full editing capabilities.
- IFC is not a working format. It is meant for reference and exchange; most IFC elements cannot be edited and must be redrawn.
- The BIM model should follow your internal standards, including layers, templates, naming conventions, and documentation requirements.
Native, editable files ensure smooth integration into your workflow and minimize rework.

Comparison between fully editable native BIM files (RVT/PLN) and IFC files used only as non-editable reference geometry.
2. Hybrid or Integrated BIM Models
Many clients use multiple platforms, such as Archicad for architecture and Revit for MEP. In these cases, you may receive a hybrid 3D BIM model, combining the strengths of different software.
Examples:
- Architecture modeled in Archicad + MEP modeled in Revit
- Fully integrated models where both architecture and MEP are built in a single platform, avoiding cross-software compatibility issues
This coordinated model provides a complete and consistent representation of the building.
3. Level of Detail (LOD) Based on Project Needs
The required Level of Detail depends on customer needs and the specific application.
Key points:
- Heritage and restoration projects typically demand higher detail and accuracy due to complex geometry and conservation requirements.
- Standard architectural projects may not require such intensity, and increasing LOD unnecessarily only raises cost and time.
- Choosing the correct LOD helps set the right expectations, ensures the needed precision, and prevents overspending.
In short: deliver the level of detail that the project requires-not more, not less.
II. Essential Data and Documentation Deliverables
A successful point cloud to BIM workflow requires access to the underlying source data-not only for transparency but also for validation and future use.
1. Original Registered Point Cloud Data
You should always receive the original registered point cloud used to create the BIM model.
Why this is critical:
- It is the most accurate representation of existing conditions.
- Processed point clouds (cleaned, simplified, or unified) may lose important information.
- Without the original dataset, quality checks, error correction, and audits become extremely difficult.
- The validation step-comparing the BIM model against the point cloud-requires the unaltered data.
Receiving the original point cloud protects you from hidden errors and provides full transparency.
2. Supplemental Digitization and Visualization
Depending on the provider, you may also receive:
- 2D/3D digitization of paper plans or old drawings
- High-quality 3D visualizations, images, and animations
- Vectorized as-built drawings or CAD files
- Architectural interpretation during digitization to ensure logical, plausible geometry
These additional deliverables make the BIM model easier to understand and use across various project stages.
III. Accuracy and Quality Assurance: The Hidden Value
Accuracy is the most important-and often underestimated-part of point cloud to BIM services. Raw point clouds always contain deviations, noise, and measurement imperfections. Without expert handling, these issues can propagate into the BIM model.

Scan-to-BIM accuracy verification showing deviation color mapping, millimeter-level tolerances, and QA validation workflow.
1. Guaranteed Precision and Risk Control
Professional providers maintain strict accuracy standards.
Typical expectations:
- Standard tolerance around 1.5 cm for BIM derived from point clouds
- Millimeter-level precision for sensitive projects such as façade elements, structural steel, or glass fitting
- Awareness that cheap services can deliver BIM models with deviations of 40–100 mm, making them unusable
The cost of fixing an inaccurate model is always higher than investing in a reliable provider from the beginning.
2. Expert Validation and Architectural Competency
Accuracy is achieved by skilled specialists – not just advanced software.
A professional workflow includes:
- Rigorous verification of the point cloud before modeling
- Architectural and engineering expertise to interpret ambiguous or noisy scan data
- Surveying engineers involved in complex or large-scale projects
- Use of intensity data (reflectivity values) when RGB color data is unreliable due to lighting conditions
Human expertise ensures that the BIM model reflects reality-not just what the scanner captured.
Conclusion
When you engage in point cloud to BIM services, the deliverables you receive should include far more than a simple 3D file. A reliable provider delivers:
- Native, fully editable BIM models aligned with your software ecosystem
- Hybrid or integrated BIM models when multiple platforms are used
- A Level of Detail tailored to your project’s purpose
- Original registered point cloud data for full transparency and validation
- Supporting digitization and visualization materials
- Strong accuracy assurance backed by architectural and surveying expertise
By choosing a partner with robust workflows, technical competency, and proven accuracy standards, you protect your project from costly errors and ensure a BIM model that is both precise and future-proof.
Showcase video of the Staatsbibliothek Berlin project, demonstrating VMTS’s 3D scanning and BIM modeling workflow for large-scale architectural environments.
Looking for a reliable Scan to BIM partner?
Get in touch with VMT Solutions for consultation and project quotation.
Contact VMT Solutions
About the Author:
Nguyen Huynh (Rainer)

As the Co-Founder and Chief Executive Officer of VMT Solutions, SSIFT Vietnam, BlackSwiss Vietnam, and Victoria Measuring Solutions PTY LTD (Australia), I completed my Master’s program in Technical and Vocational Education and Training (TVET) in Germany in 2007.
With over a decade of experience in point cloud processing and BIM services, I am passionate about tackling complex challenges and developing innovative workflows to enhance accuracy and detail in point cloud-to-BIM conversion.
At VMT Solutions, we are committed to delivering high-quality services that provide exceptional value, especially for surveying companies. We focus on building mutually beneficial partnerships, ensuring that our clients receive customized solutions tailored to their specific needs. Every day, I strive to push the boundaries of the industry, continuously improving our methods and exploring new ways to optimize the services we provide.
Recent Posts
Tag Cloud
We are proud to have
satisfied customers.
„Your plans are perfect; I’ve never seen anything like this before. These are drawings of the highest quality, I must say. I want to express my sincere thanks once again for your work.“
VMT modeled a large industrial building in 3D for our research project. We provided DWG plans to VMT, and they delivered a highly detailed model, including the building envelope, interior walls, openings, and stairs. We had previously contracted a German company for the same object, but unfortunately, it didn’t work out. I was relieved and pleased that VMT handled it so reliably. Thank you for the excellent work and the truly fair price!
Very reliable company, courteous staff, and top-quality work. Our plans were created quickly and accurately. Thank you for that. Highly recommended.
Excellent advice and high 3D modeling quality at a great price-performance ratio… What more could you want? I can highly recommend them…

