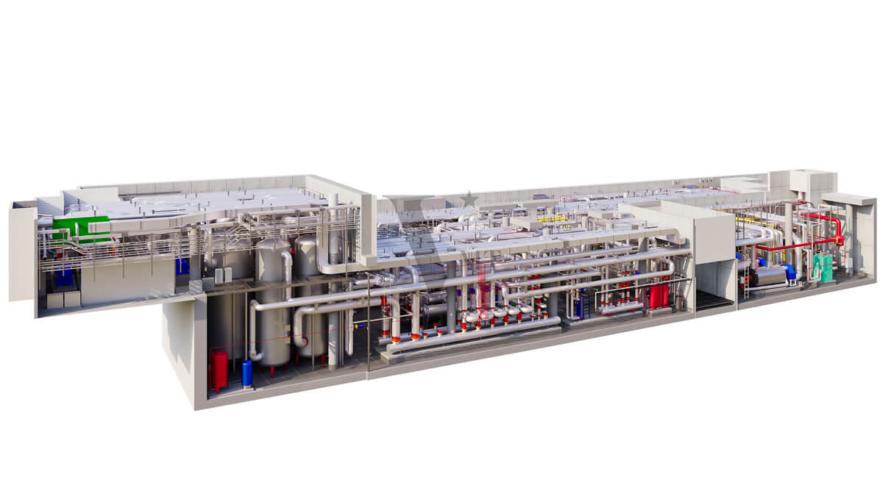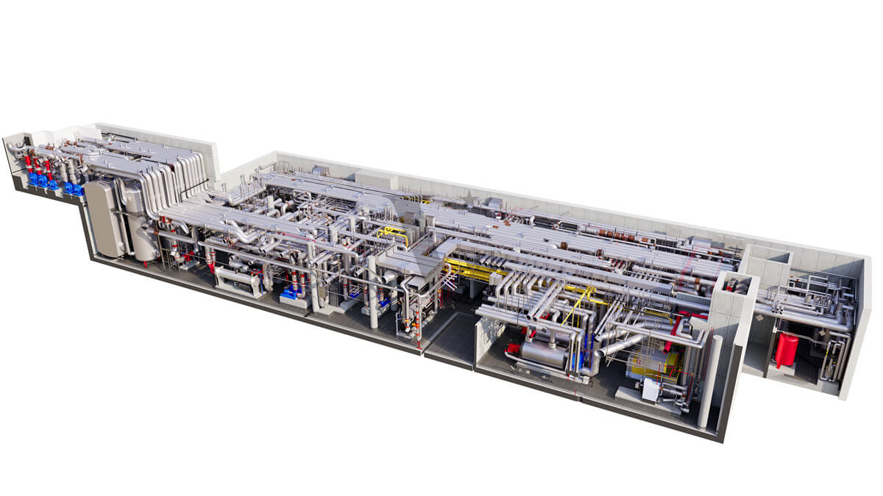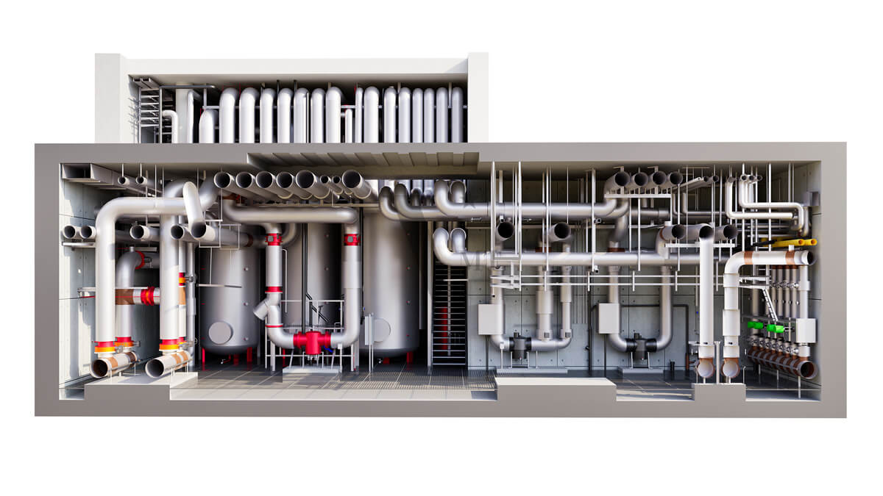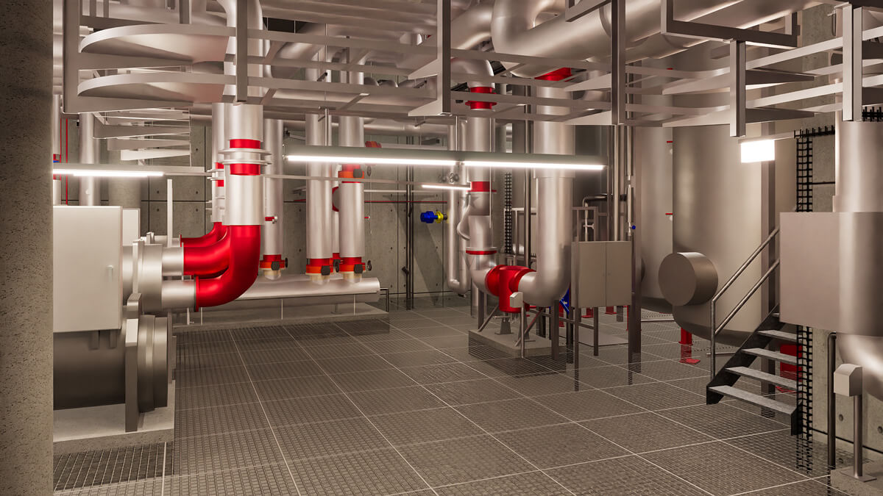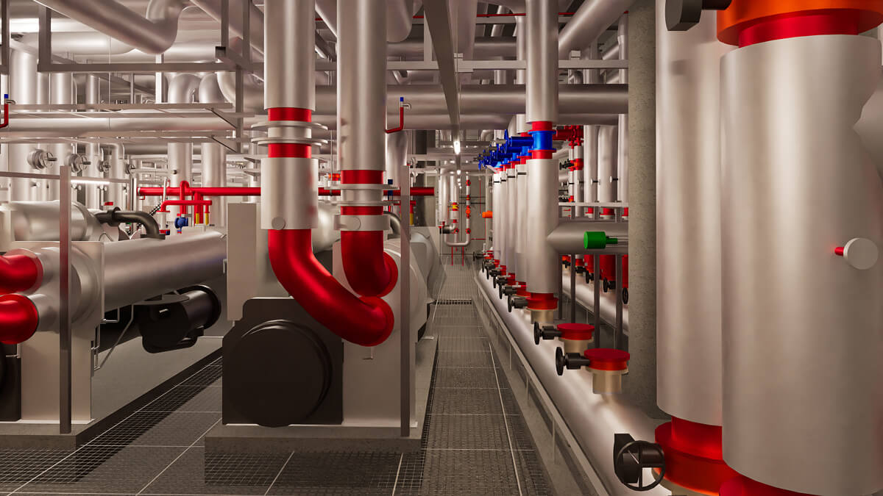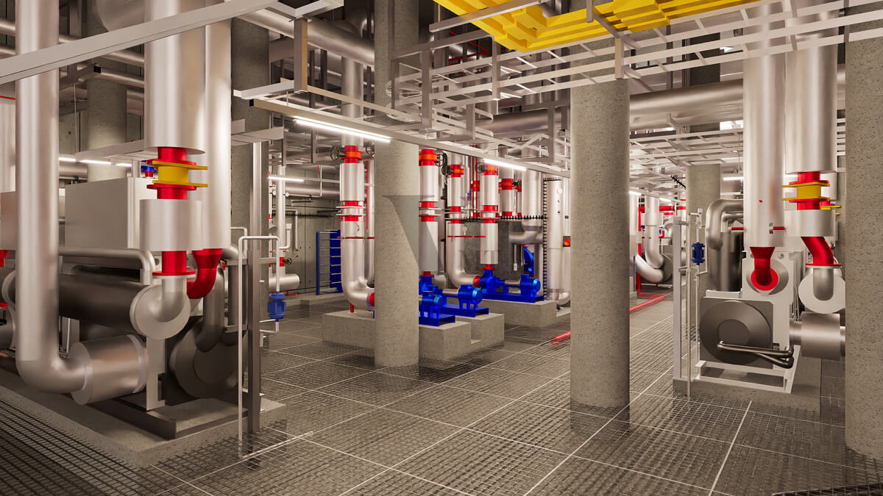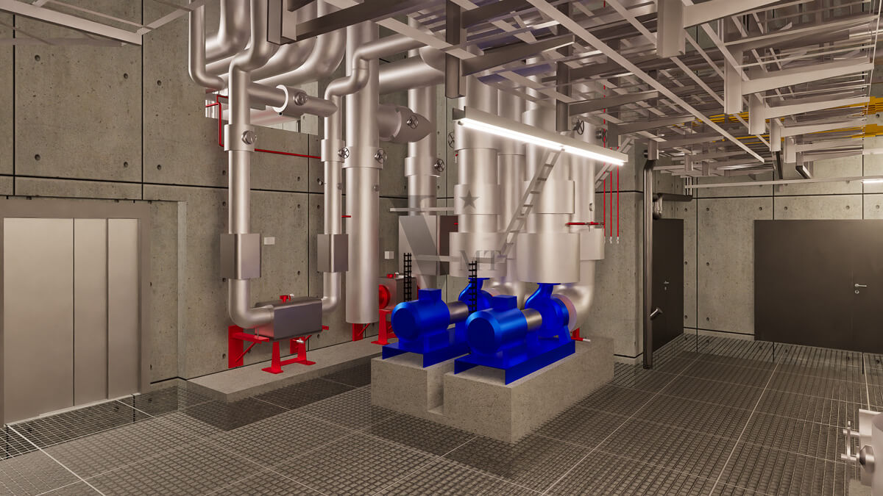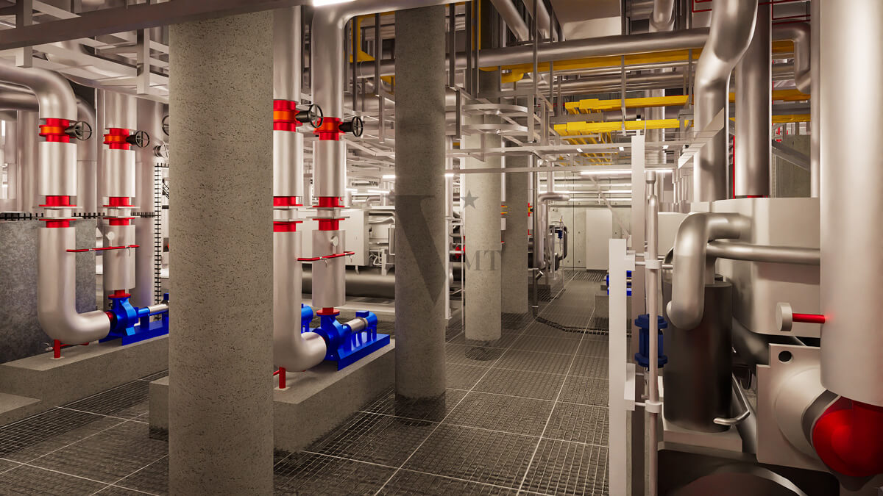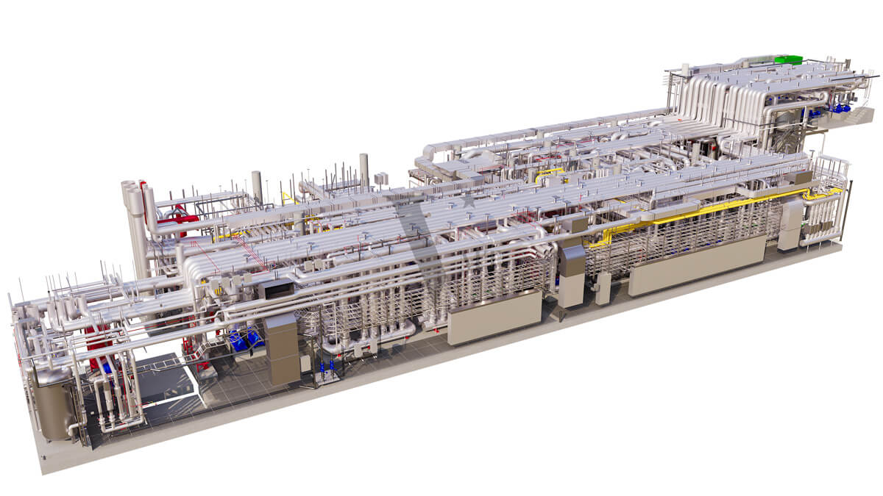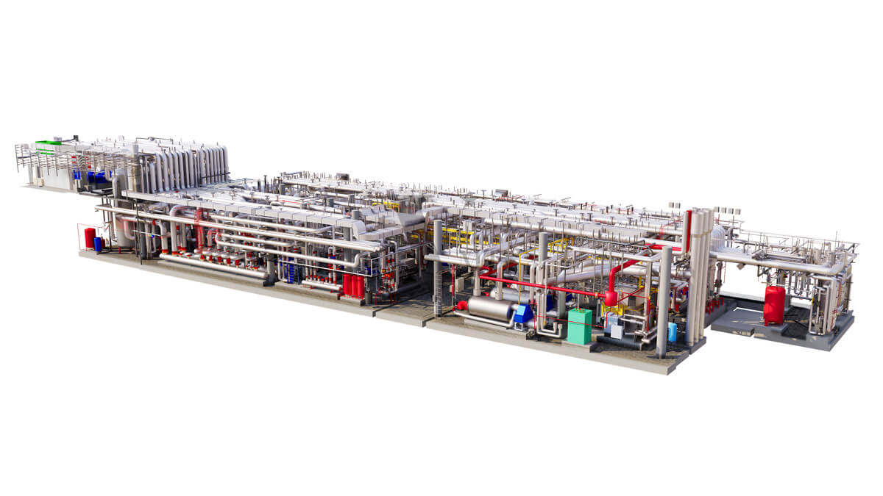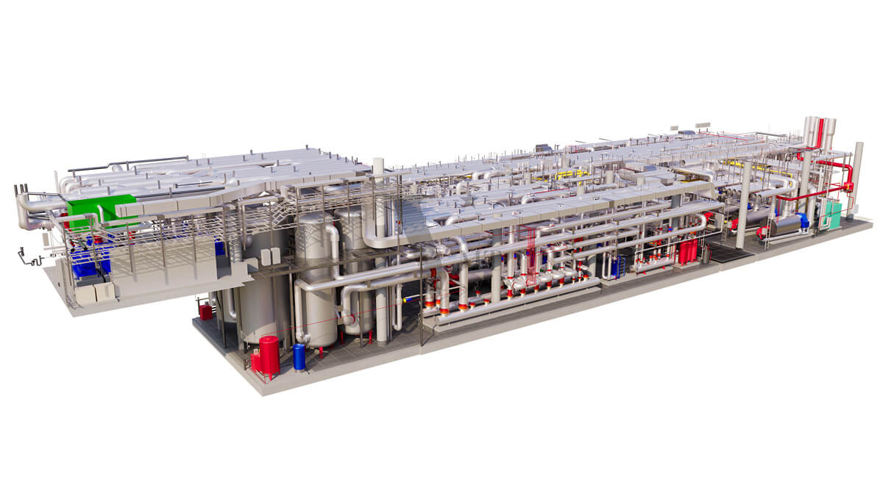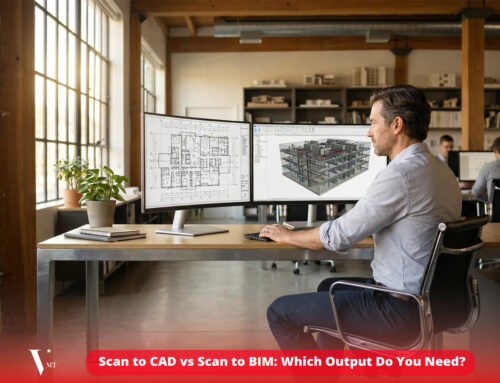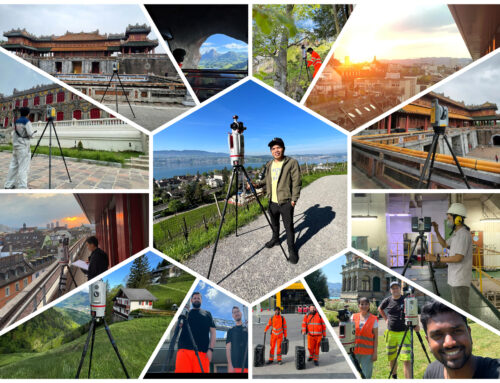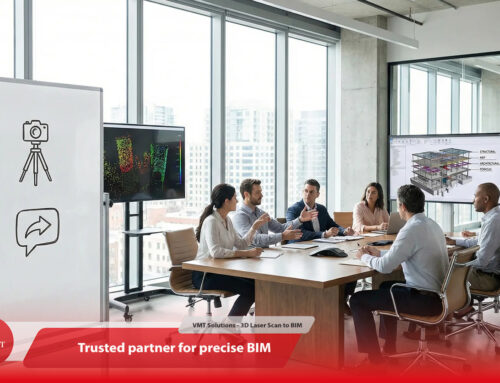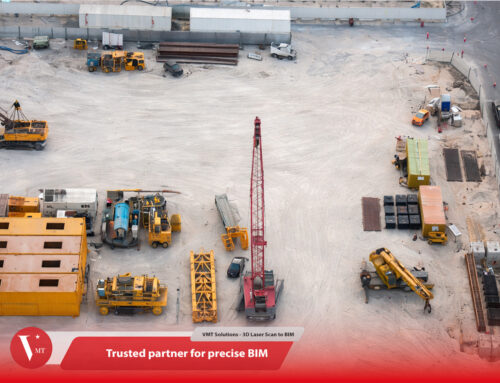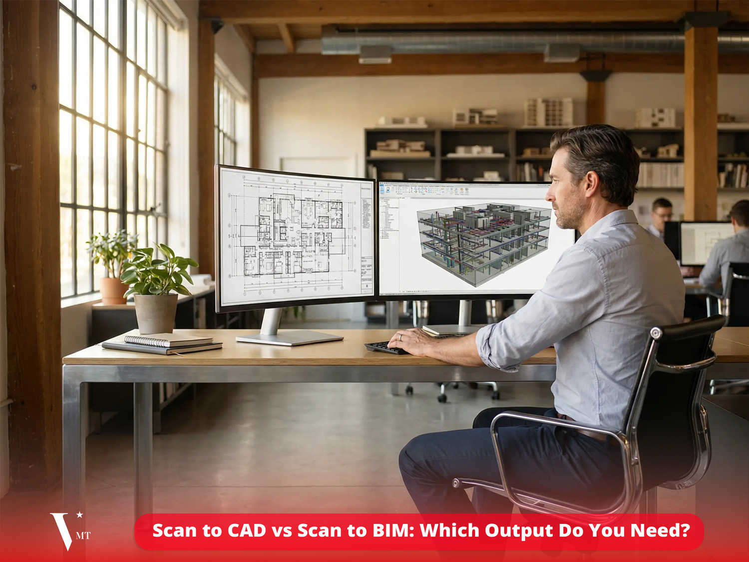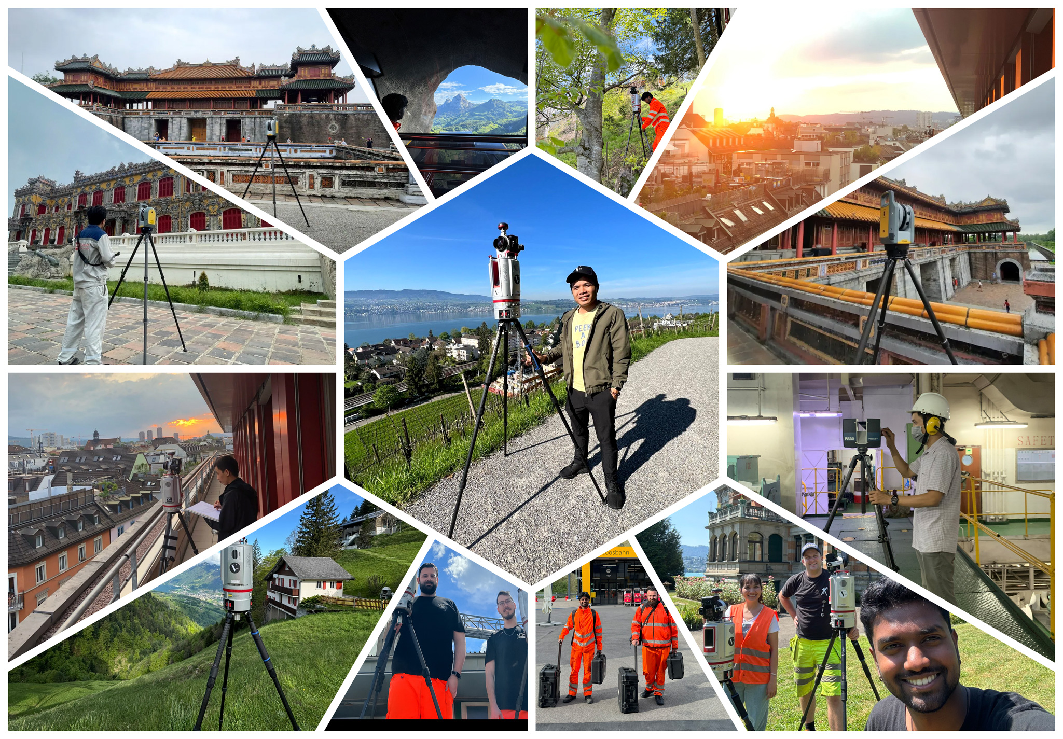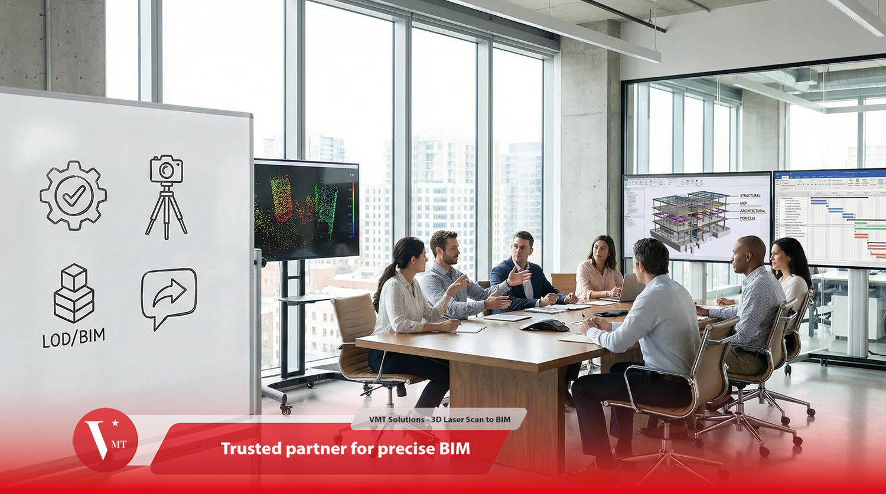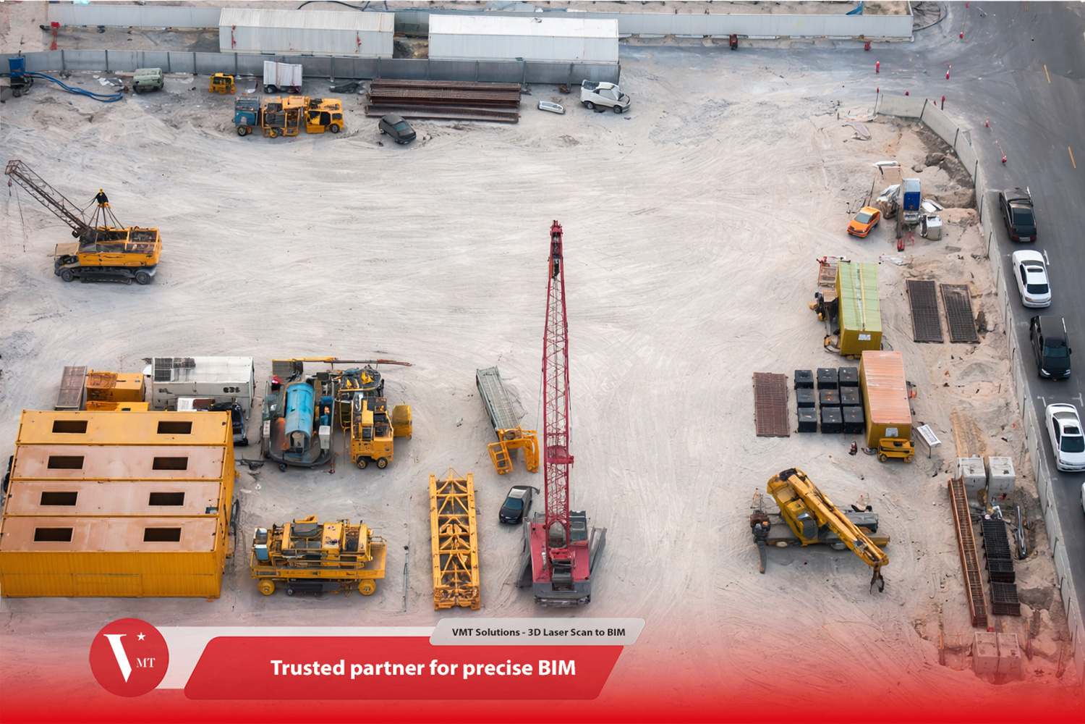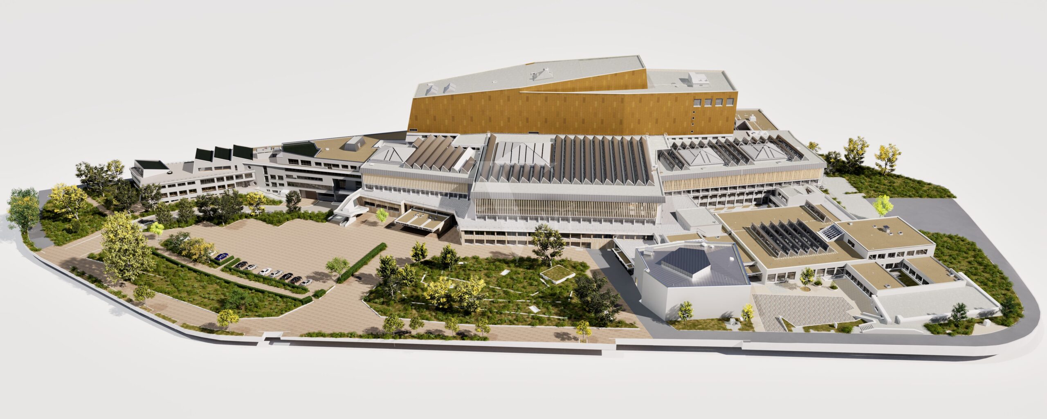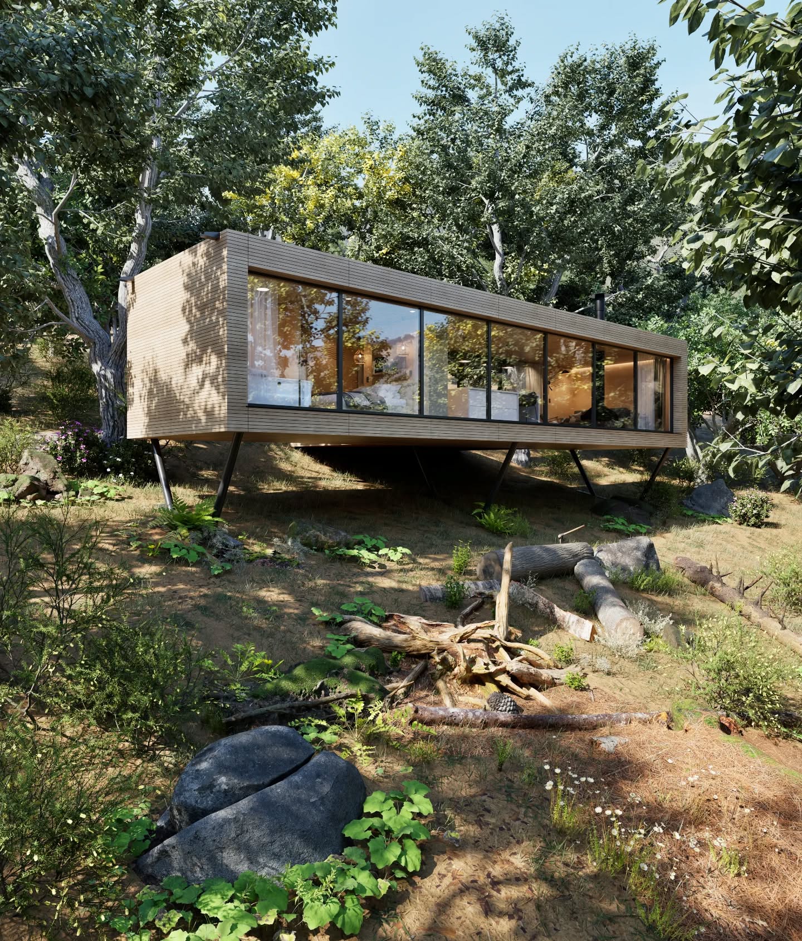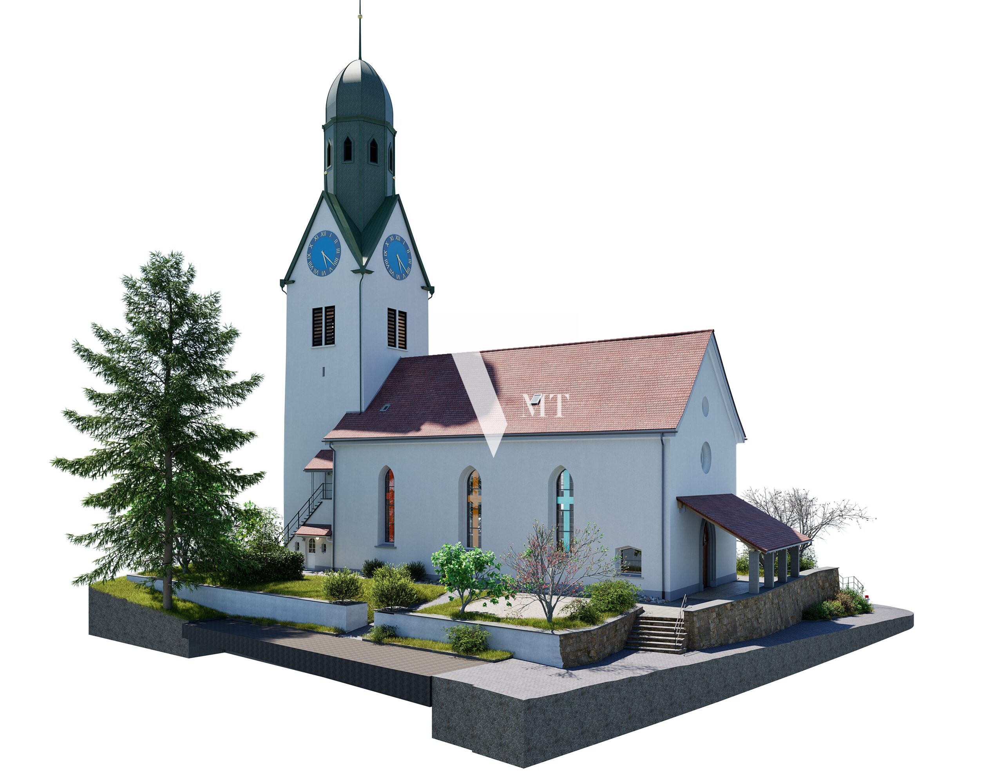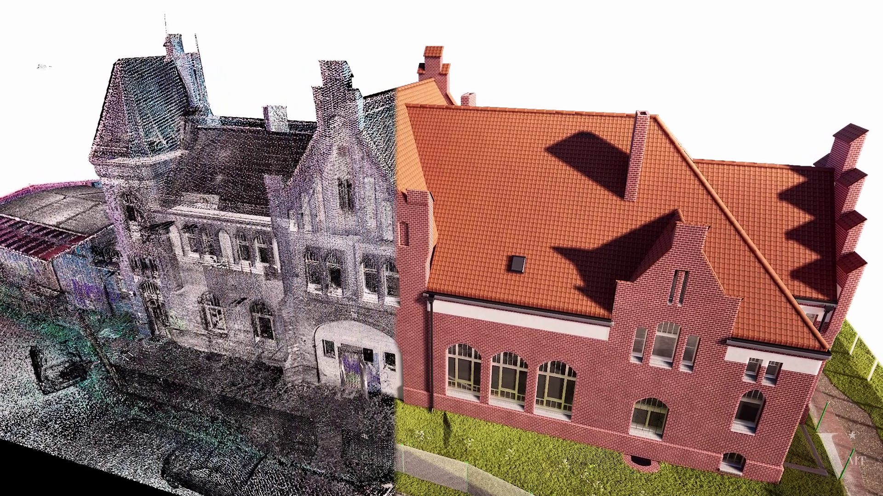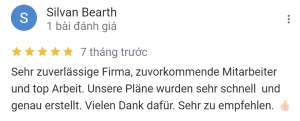If you are an architect working with Archicad and want a Scan to BIM model directly from your point cloud data, the solution is simple – choose VMT Solutions. We can deliver both Architecture and MEP models entirely in Archicad, giving you a native, fully editable Archicad file that meets your standards and is ready for further design work.
Below you can see an example of an MEP project modeled 100% in Archicad – a real-life demonstration that VMT Solutions can solve challenges many Archicad users still struggle with.
Table of Contents
Challenges of Scan to BIM in Archicad
In today’s AEC industry, Scan to BIM – the process of converting laser scanning / point cloud data into BIM – is essential for renovation, restoration, and as-built documentation projects.
Archicad is a powerful BIM platform, capable of importing point cloud data directly from FARO, Leica, Trimble and other major scanning systems in industry-standard formats such as E57 or XYZ. This makes the software an attractive option for architects. However, when it comes to turning point cloud Archicad data into an editable native BIM model, significant challenges remain:
- Hard-to-edit as-built models
Raw point cloud data is usually very large. Modeling directly inside Archicad often becomes complex, and when using intermediate formats like IFC, the editing possibilities are limited.
- Limitations of IFC exchange
When exchanging data between different BIM platforms (for example Revit and Archicad), IFC files often create problems: wrong coordinates, loss of detail, or the entire IFC being imported as a single element. This makes it time-consuming for architects to coordinate with other project partners.
- Major difficulties with MEP
While Archicad includes an MEP Modeler, its functionality has become limited in recent versions. For instance, in Archicad 27, important pipe system functions were removed. For projects that require detailed MEP modeling from point cloud data, this is a serious challenge.
The VMT Solutions approach
With over 10 years of expertise in point cloud processing, Scan to BIM, Scan to CAD, and Scan to 3D workflows, VMT Solutions offers the ideal solution for Archicad users:
- Native Archicad files, fully editable
Instead of IFC limitations, you receive Archicad project files (.PLN or .PLA) that you can directly edit and integrate into your workflow. - Architecture and MEP – all in Archicad
We model both architectural and MEP systems (HVAC, plumbing, electrical) directly in Archicad, eliminating compatibility issues and saving you from splitting tasks between different providers. - Customer standards guaranteed
We follow your templates, layers, and documentation standards – ensuring seamless integration into your projects. - High accuracy from point cloud
Our professional workflow ensures millimeter-level accuracy from raw laser scanning point cloud data, giving you reliable results for even the most demanding projects.
Conclusion
For architects working in Archicad, getting a high-quality Scan to BIM model from your point cloud data – complete with both Architecture and MEP – has never been easier.
With VMT Solutions, you don’t just receive a model, you receive a native Archicad Scan to 3D solution that is accurate, editable, and aligned with your standards.
Contact VMT Solutions today – your trusted partner for point cloud Archicad, laser scanning, Scan to BIM, Scan to CAD, and Scan to 3D projects.
About the Author:
Nguyen Huynh (Rainer)

As the Co-Founder and Chief Executive Officer of VMT Solutions, SSIFT Vietnam, BlackSwiss Vietnam, and Victoria Measuring Solutions PTY LTD (Australia), I completed my Master’s program in Technical and Vocational Education and Training (TVET) in Germany in 2007.
With over a decade of experience in point cloud processing and BIM services, I am passionate about tackling complex challenges and developing innovative workflows to enhance accuracy and detail in point cloud-to-BIM conversion.
At VMT Solutions, we are committed to delivering high-quality services that provide exceptional value, especially for surveying companies. We focus on building mutually beneficial partnerships, ensuring that our clients receive customized solutions tailored to their specific needs. Every day, I strive to push the boundaries of the industry, continuously improving our methods and exploring new ways to optimize the services we provide.
Recent Posts
Tag Cloud
We are proud to have
satisfied customers.
„Your plans are perfect; I’ve never seen anything like this before. These are drawings of the highest quality, I must say. I want to express my sincere thanks once again for your work.“
VMT modeled a large industrial building in 3D for our research project. We provided DWG plans to VMT, and they delivered a highly detailed model, including the building envelope, interior walls, openings, and stairs. We had previously contracted a German company for the same object, but unfortunately, it didn’t work out. I was relieved and pleased that VMT handled it so reliably. Thank you for the excellent work and the truly fair price!
Very reliable company, courteous staff, and top-quality work. Our plans were created quickly and accurately. Thank you for that. Highly recommended.
Excellent advice and high 3D modeling quality at a great price-performance ratio… What more could you want? I can highly recommend them…

