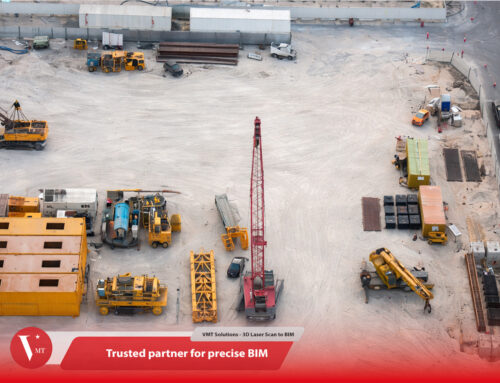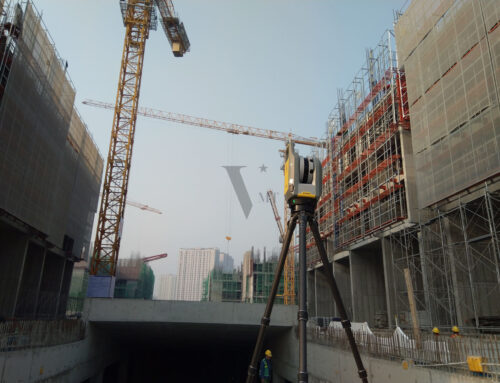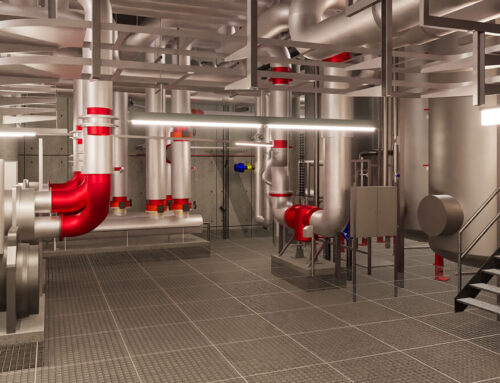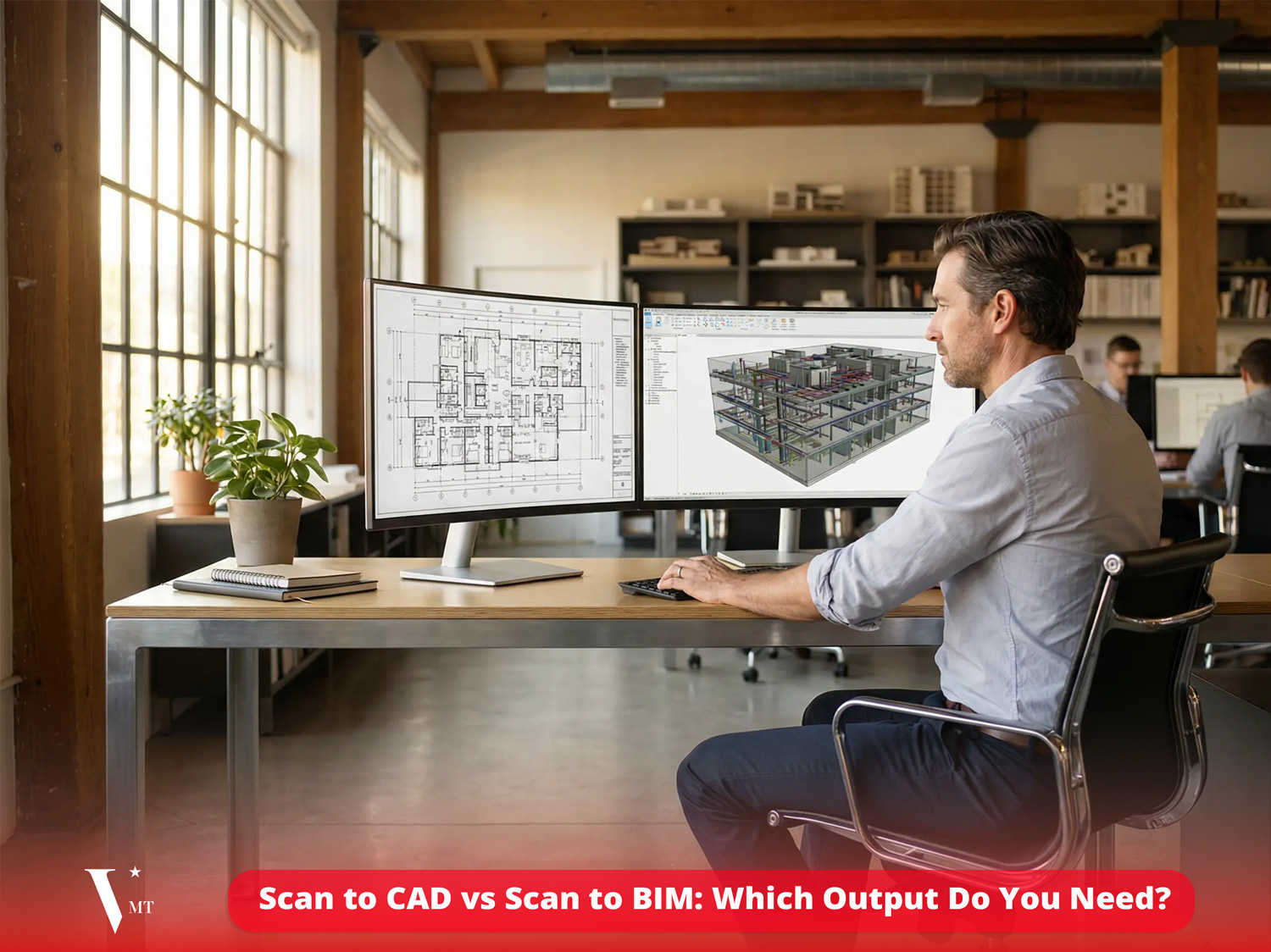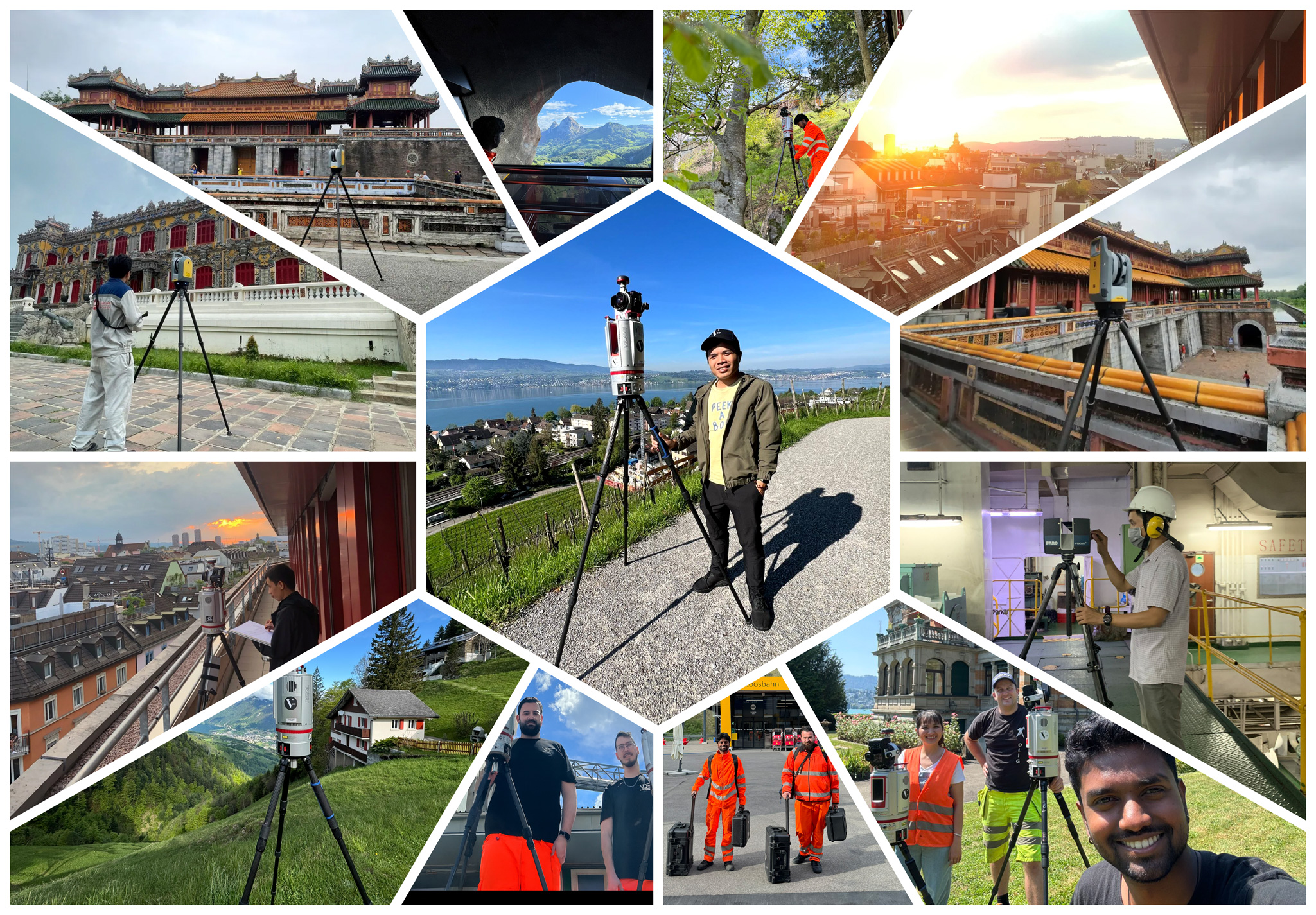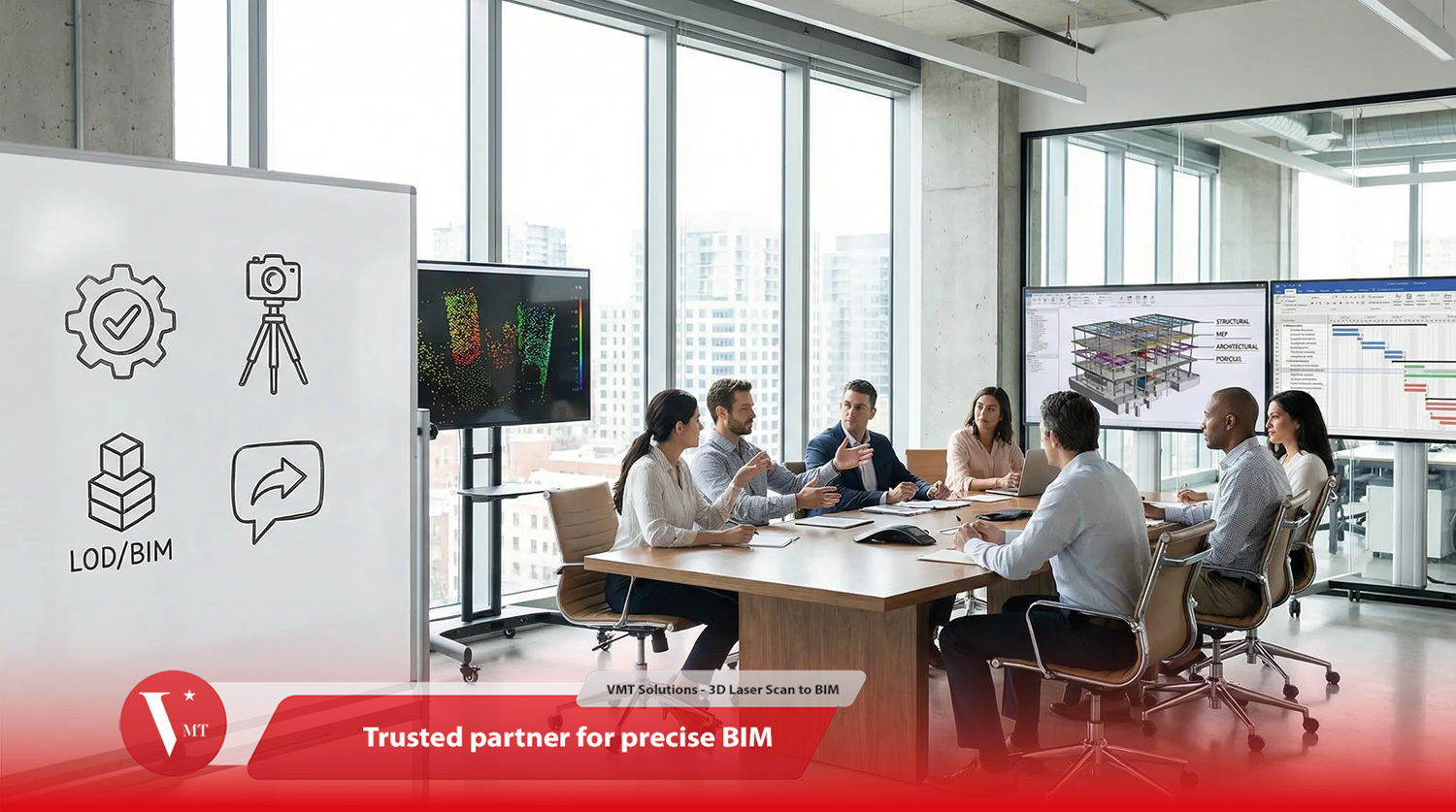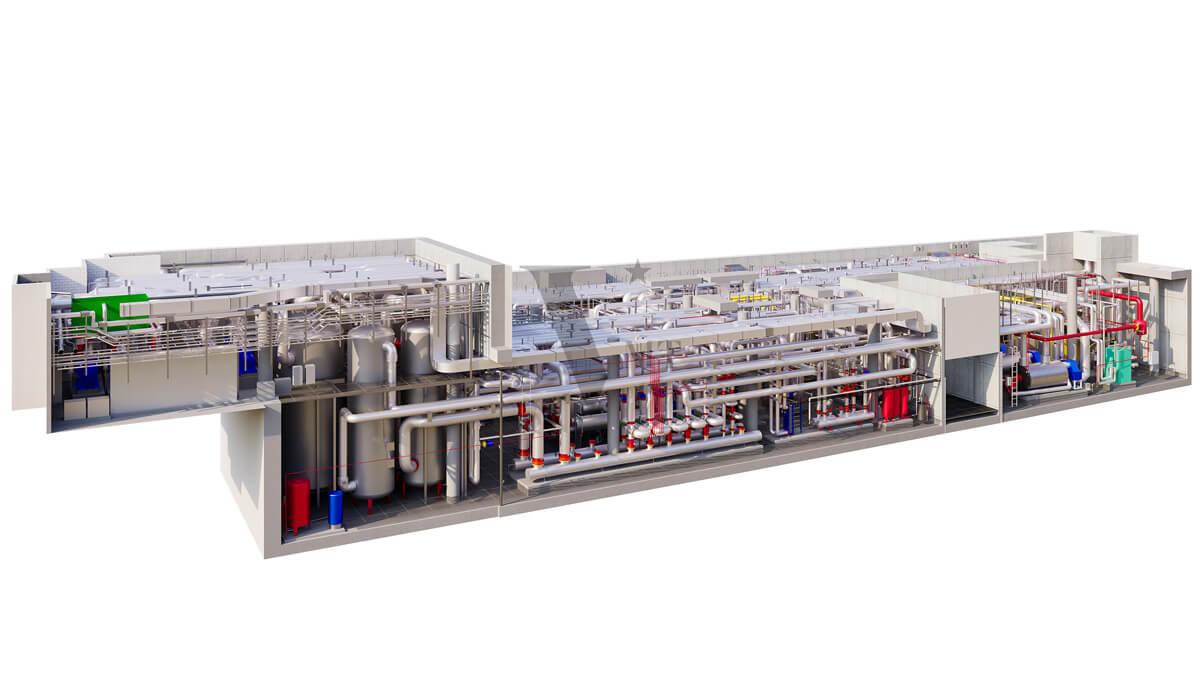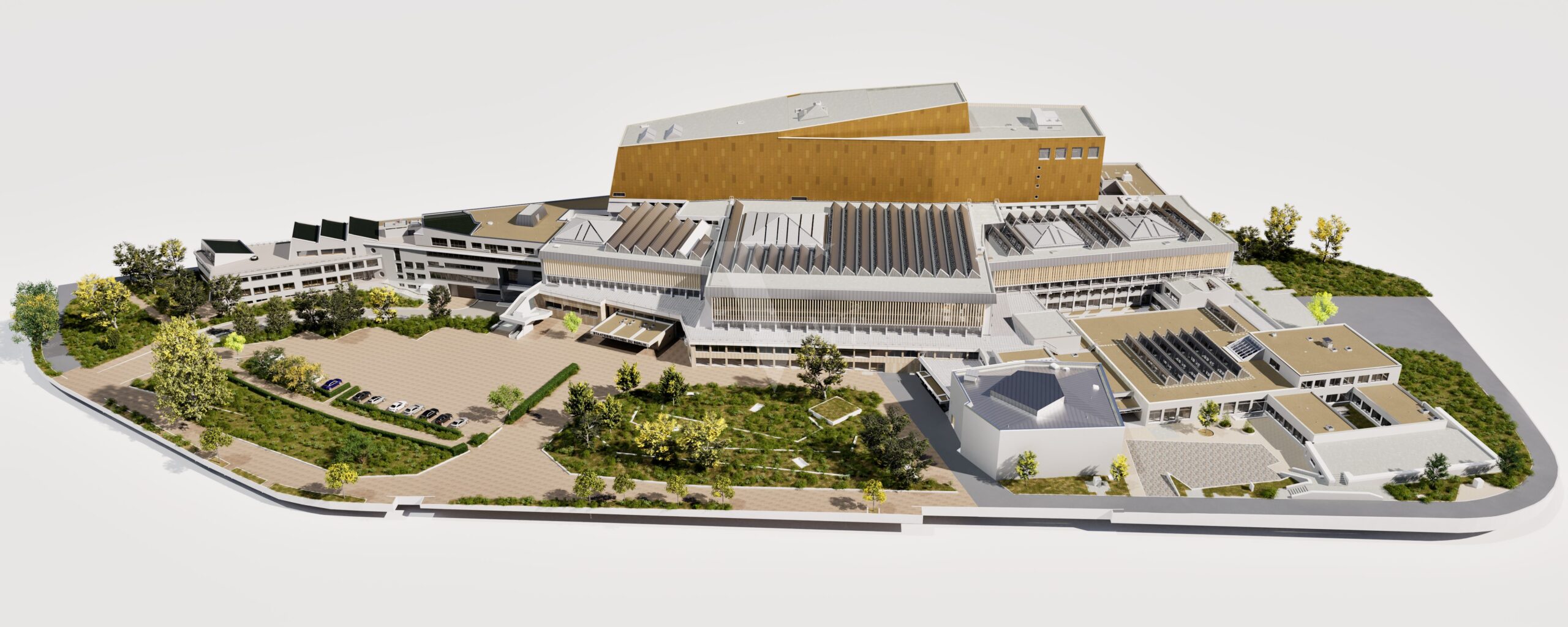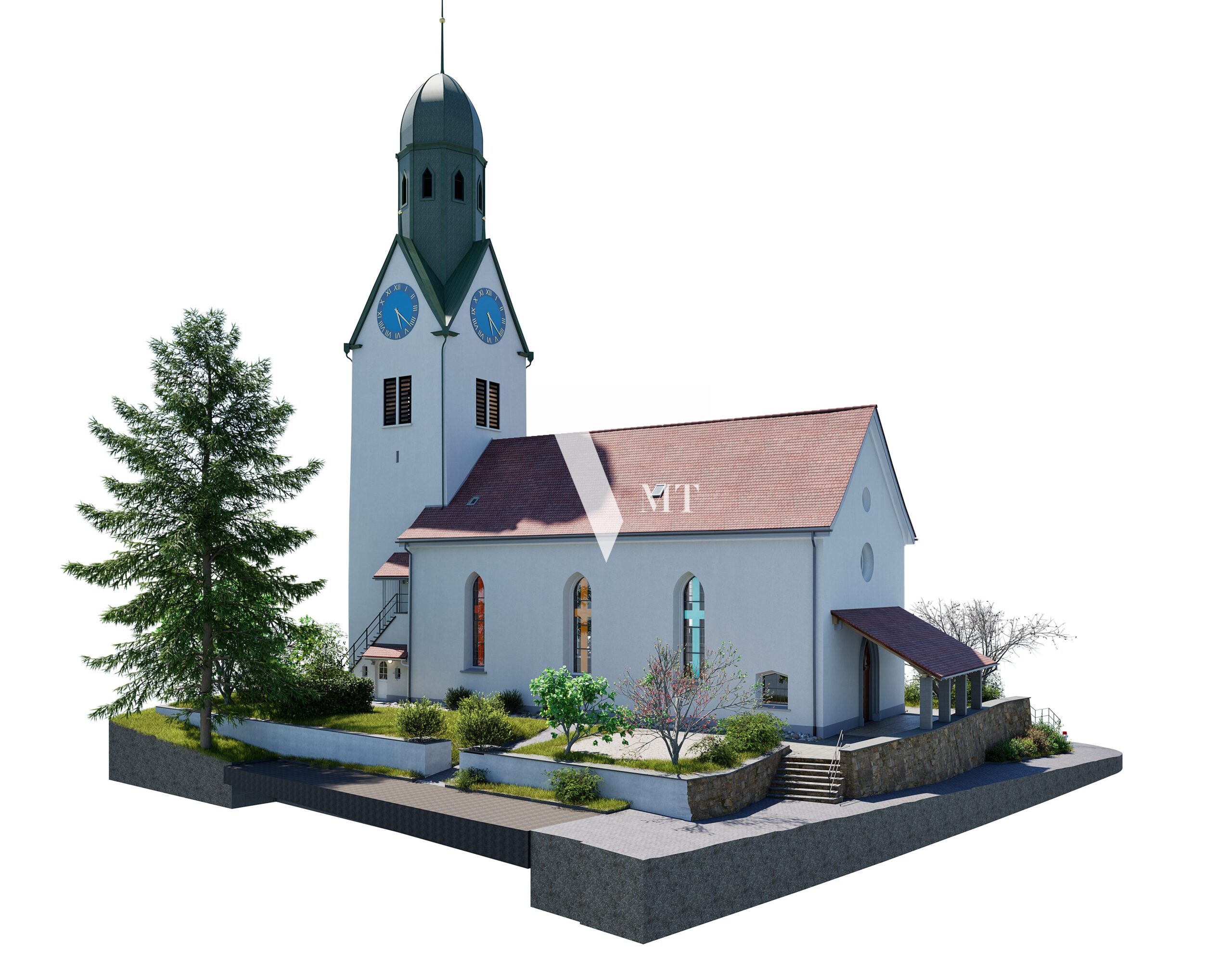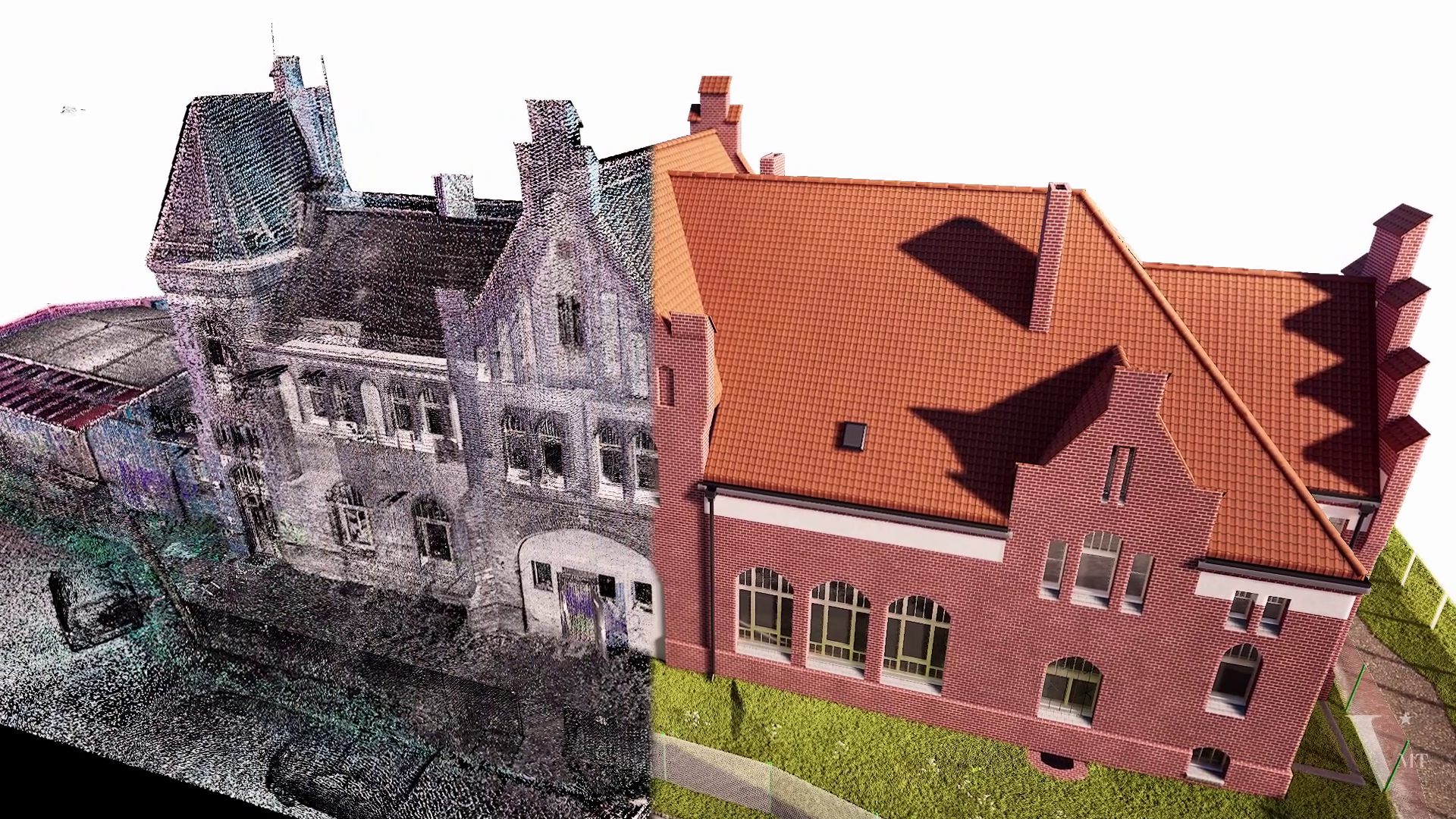Laser Scanning in Construction has revolutionized the construction industry, offering unprecedented precision and efficiency in surveying and reality capture. This cutting-edge technology uses LiDAR (Light Detection and Ranging) to create highly accurate 3D representations of buildings, infrastructure, and landscapes. Its ability to capture millions of data points in minutes has transformed the way professionals approach project planning, design, and execution.
The impact of laser scanning extends far beyond initial surveying. It plays a crucial role in Building Information Modeling (BIM), allowing for the creation of detailed as-built drawings and point clouds. This technology enhances accuracy in construction projects, from heritage site preservation to modern architectural designs. Moreover, 3D laser scanning services have become indispensable in engineering and architecture, providing cost-effective solutions for complex projects. As we explore the benefits and applications of laser scanning in construction, we’ll examine its evolution, implementation strategies, and real-world case studies that showcase its transformative power in the industry.
Table of Contents
The Evolution of Surveying: From Traditional Methods to Laser Scanning
The field of surveying has undergone a remarkable transformation, transitioning from time-honored techniques to cutting-edge technologies. Traditional surveying methods, while reliable, often proved labor-intensive and time-consuming. Surveyors relied on tools such as tape measures, levels, and theodolites to capture measurements and create detailed maps [1]. These techniques, although precise, came with significant drawbacks, including extensive fieldwork requirements and safety concerns in challenging terrains [1].
The introduction of total stations marked a significant leap forward in surveying technology. These devices integrated the ability to measure horizontal and vertical angles along with distances, streamlining the data collection process [1]. Total stations enhanced efficiency, reduced human error, and allowed for real-time data collection, improving productivity and quality control on-site [1].
However, the advent of 3D laser scanning has revolutionized the surveying landscape. This technology utilizes LiDAR (Light Detection and Ranging) to capture millions of data points rapidly, creating highly accurate 3D representations of physical environments [2]. Laser scanners emit pulsed lasers that bounce off surfaces, measuring distances and generating a “point cloud” – a comprehensive collection of data points representing the scanned space in three dimensions [2].
Implementing Laser Scanning in Construction Projects
The implementation of laser scanning in construction projects has become increasingly vital, offering numerous benefits to the industry. As the market for 3D laser scanning is projected to grow at 7.5% from 2021 to 2026 and reach USD 16.66 billion by 2030, its adoption is rapidly expanding [3]. This non-contact, non-destructive technology captures precise 3D measurements of objects and environments using lasers, creating digital versions of scanned items [3].
In construction, laser scanning has found applications in validating design execution and creating 3D building models [3]. Its versatility allows for scanning in various environments, from production floors to excavated pipelines, providing accurate data for further processing [3]. The technology’s impact on reducing rework is significant, potentially decreasing it from 12-15% to 1-3% of construction costs, translating to substantial savings on change orders and improved project schedules [4].
Case Studies: Successful Laser Scanning Applications
Laser scanning technology has proven its worth across various construction projects, offering unparalleled accuracy and efficiency. In industrial and manufacturing plant facilities, 3D laser scanning has become invaluable due to its ability to capture detailed information in complex environments [5]. This technology allows for quick and easy inspection of building interiors and exteriors, including structural, mechanical, electrical, and plumbing features [5].
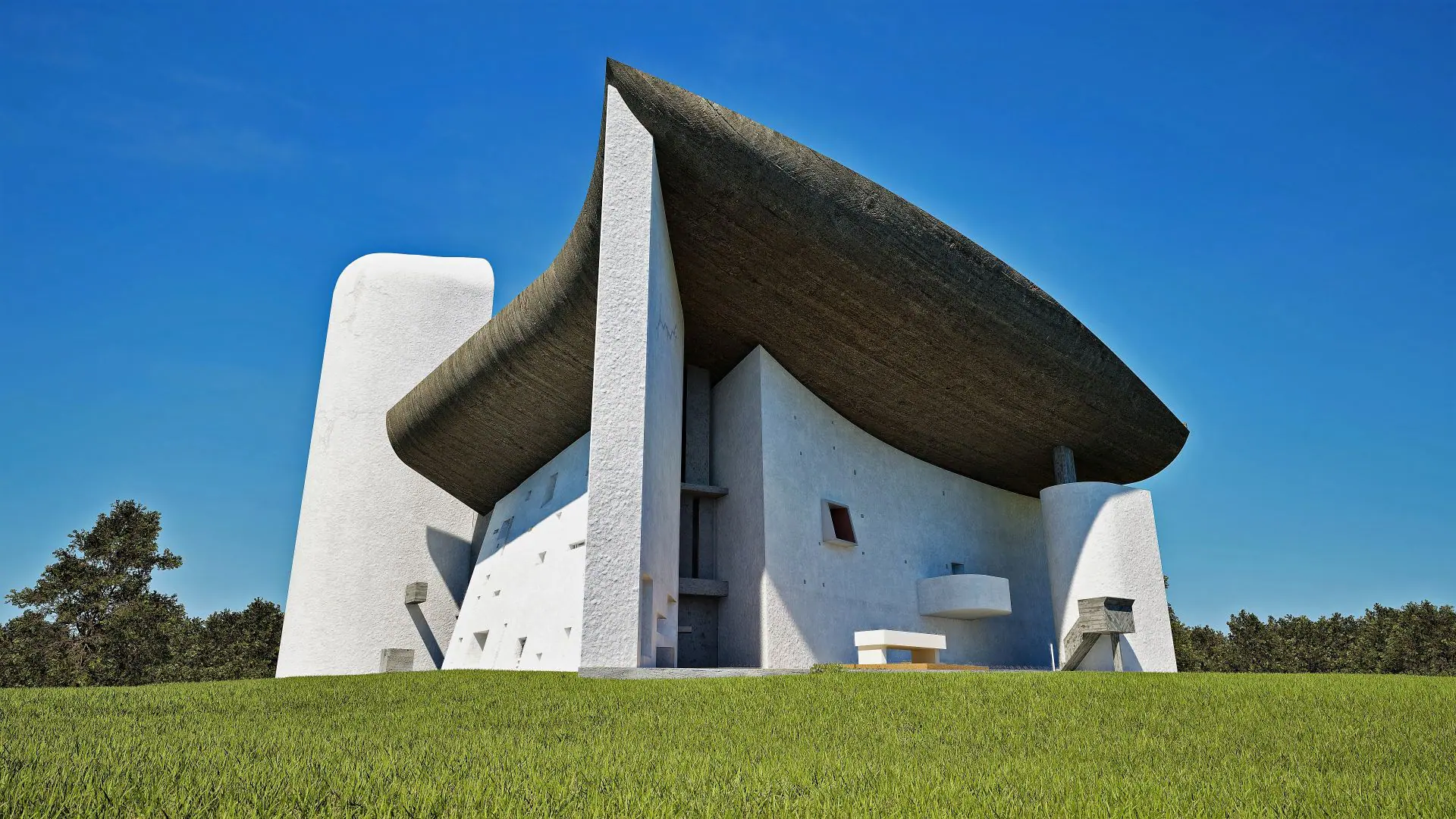
Colline Notre Dame du Haut 3D BIM model
A notable application of this technology is in the preservation of historical sites. The Japanese Bridge (Chùa Cầu) in Hội An, Quảng Nam Province, a famous heritage site, is a prime example of utilizing this advanced technology. It allows for the precise collection of data on architectural details, construction techniques, and structural changes of the walls. By capturing accurate measurements, conservation architects can assess the condition of the structure, identify potential risks, and develop appropriate preservation strategies.
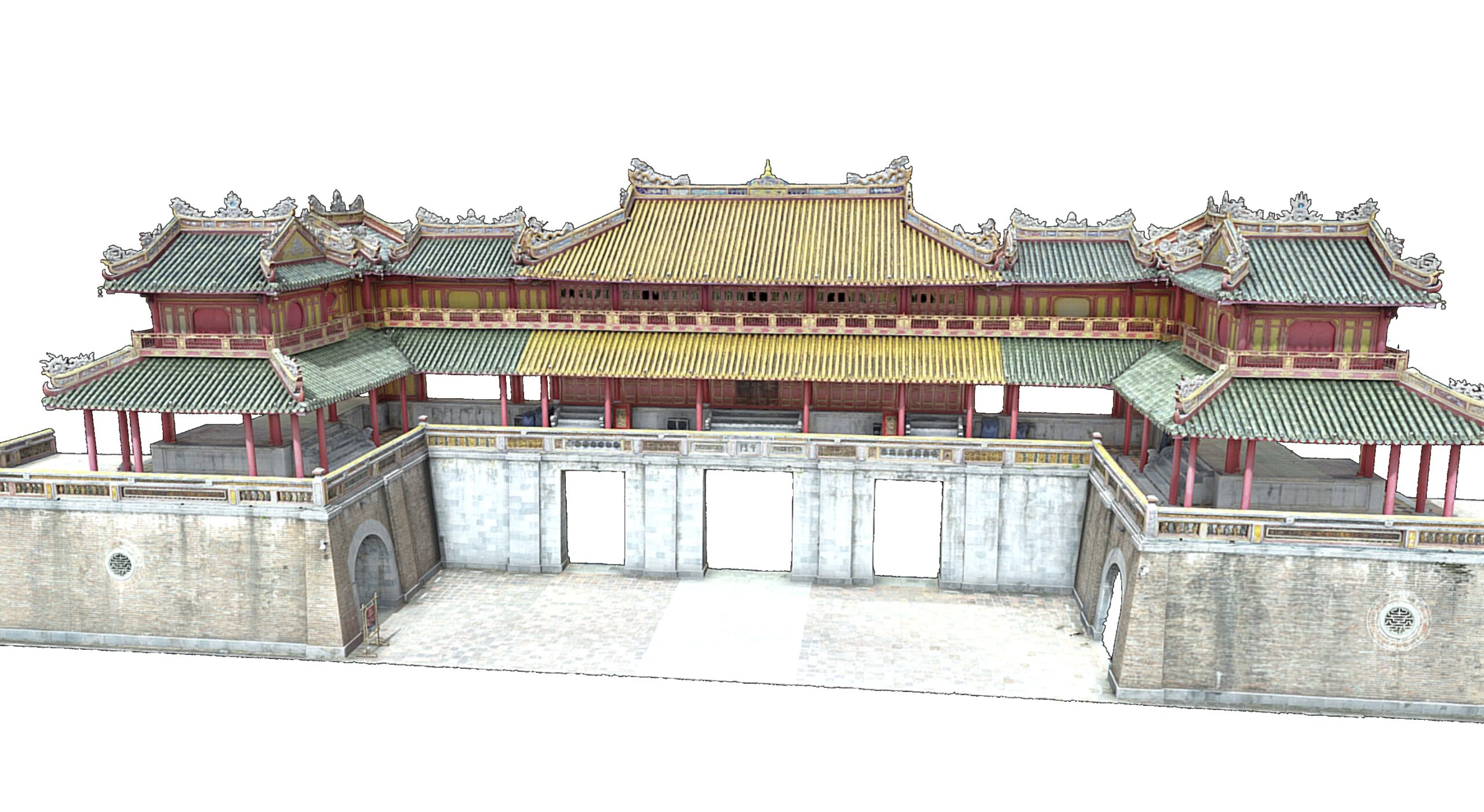
The Ngọ Môn Gate after 3D laser scanning
In another instance, Swiss architects utilized 3D laser scanning to convert a historic barn into a luxury hotel. This technology captured intricate details and precise measurements non-invasively, ensuring smooth communication and preventing cost overruns and delays.
Conclusion
Laser scanning has brought about a revolution in the construction industry, delivering unmatched precision and effectiveness to surveying and reality capture. Its ability to create detailed 3D representations has transformed project planning, design, and execution. This technology has a significant impact on various aspects of construction, from preserving historical sites to enabling smooth communication in complex projects. The growing adoption of laser scanning, coupled with its projected market expansion, highlights its crucial role in shaping the future of construction.
The implementation of laser scanning in construction projects offers substantial benefits, including reduced rework and cost savings. Its versatility allows for use in diverse environments, providing accurate data for further processing. As shown in the case studies, laser scanning has proven its worth in challenging scenarios, such as capturing intricate details of historical structures and aiding in their preservation. This groundbreaking technology continues to push the boundaries of what’s possible in construction, paving the way for more efficient, accurate, and innovative approaches in the industry.
FAQs
What advantages does laser scanning offer in construction projects?
Laser scanning in construction provides several benefits including precise documentation and visualization, efficient surveying and data collection, improved design and planning, early detection and resolution of conflicts, verification of as-built conditions, aiding in conservation and restoration efforts, facilitating remote collaboration and communication, and enhancing risk management and safety.
How is laser scanning utilized in construction?
In the construction realm, laser scanning plays a pivotal role in design planning and quality assurance. Whether a structure is in the construction phase or has been completed, laser scanning helps validate the actual physical structure against its design plans by capturing detailed measurements, which can then be compared with the original blueprints.
What are the primary advantages of using a laser scanner?
A laser scanner is highly efficient at data collection, capturing millions of 3D data points per second. This results in extremely detailed and dimensionally accurate datasets that are both measurable and shareable, thus speeding up project planning and execution processes.
How does laser scanning contribute to quality control in construction?
Laser scanning is a non-contact and non-destructive quality control method. It measures objects from various angles and distances without altering them, creating precise 3D models that can be compared with the original designs or specifications to ensure accuracy and integrity.
About the Author:
Nguyen Huynh (Rainer)

As the Co-Founder and Chief Executive Officer of VMT Solutions, SSIFT Vietnam, BlackSwiss Vietnam, and Victoria Measuring Solutions PTY LTD (Australia), I completed my Master’s program in Technical and Vocational Education and Training (TVET) in Germany in 2007. With over a decade of experience in point cloud processing and BIM services, I am passionate about tackling complex challenges and developing innovative workflows to enhance accuracy and detail in point cloud-to-BIM conversion.
At VMT Solutions, we are committed to delivering high-quality services that provide exceptional value, especially for surveying companies. We focus on building mutually beneficial partnerships, ensuring that our clients receive customized solutions tailored to their specific needs. Every day, I strive to push the boundaries of the industry, continuously improving our methods and exploring new ways to optimize the services we provide.
Recent Posts
Tag Cloud
We are proud to have
satisfied customers.
„Your plans are perfect; I’ve never seen anything like this before. These are drawings of the highest quality, I must say. I want to express my sincere thanks once again for your work.“
VMT modeled a large industrial building in 3D for our research project. We provided DWG plans to VMT, and they delivered a highly detailed model, including the building envelope, interior walls, openings, and stairs. We had previously contracted a German company for the same object, but unfortunately, it didn’t work out. I was relieved and pleased that VMT handled it so reliably. Thank you for the excellent work and the truly fair price!
Very reliable company, courteous staff, and top-quality work. Our plans were created quickly and accurately. Thank you for that. Highly recommended.
Excellent advice and high 3D modeling quality at a great price-performance ratio… What more could you want? I can highly recommend them…

