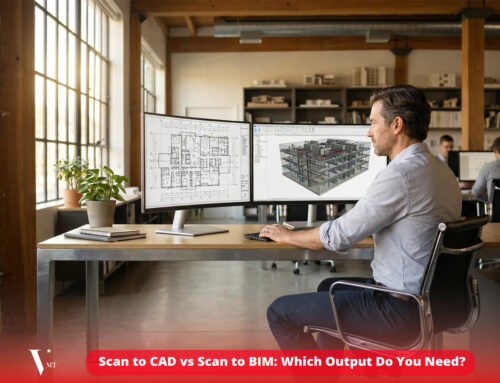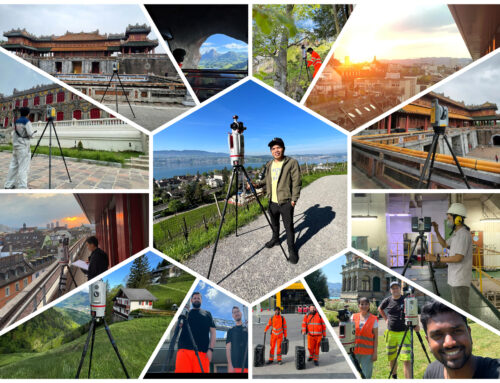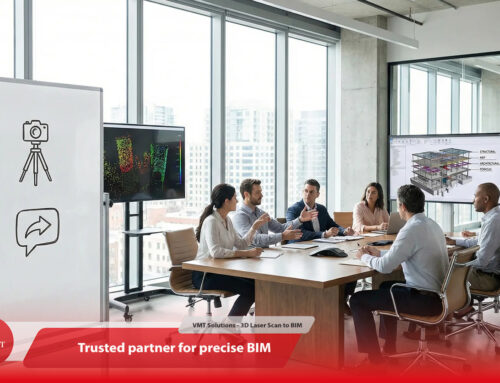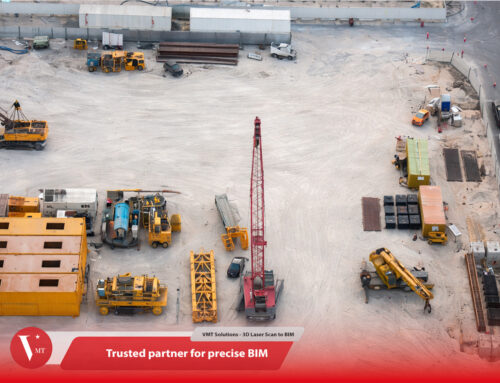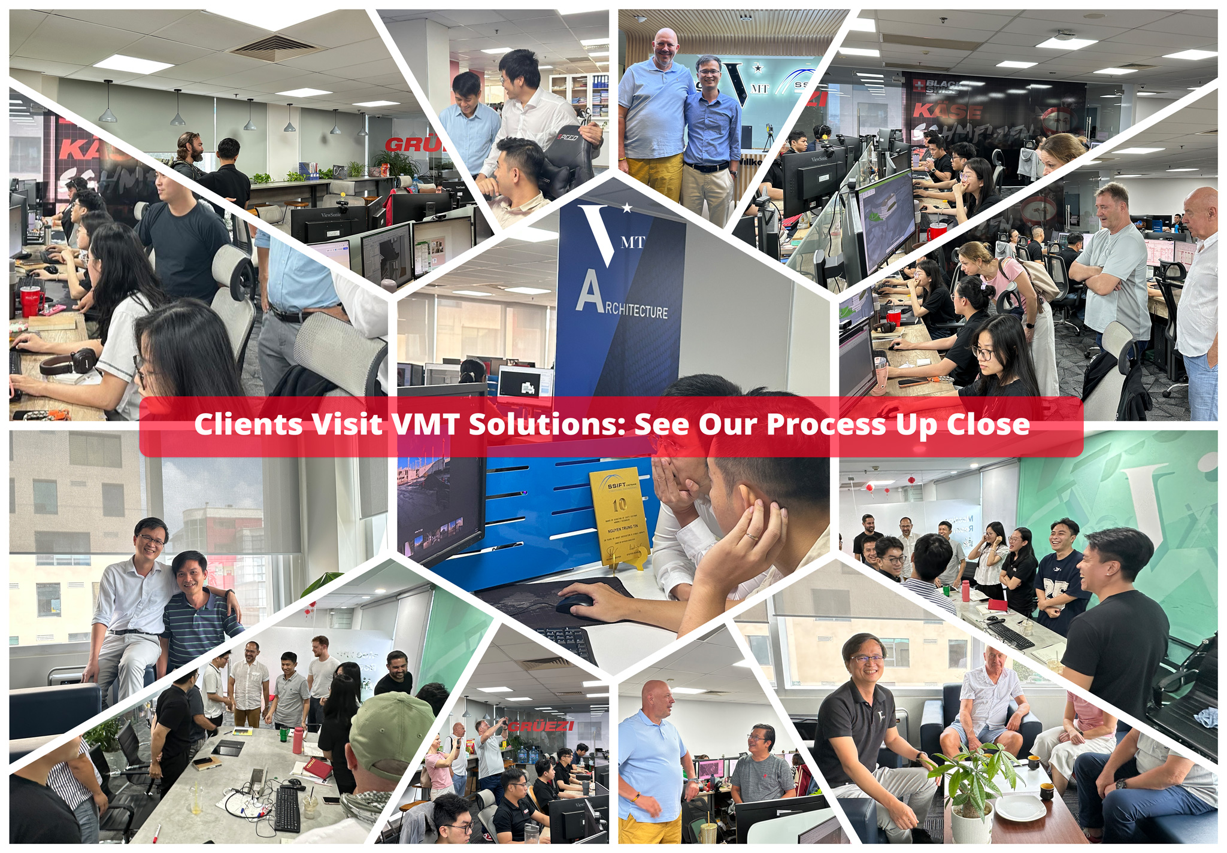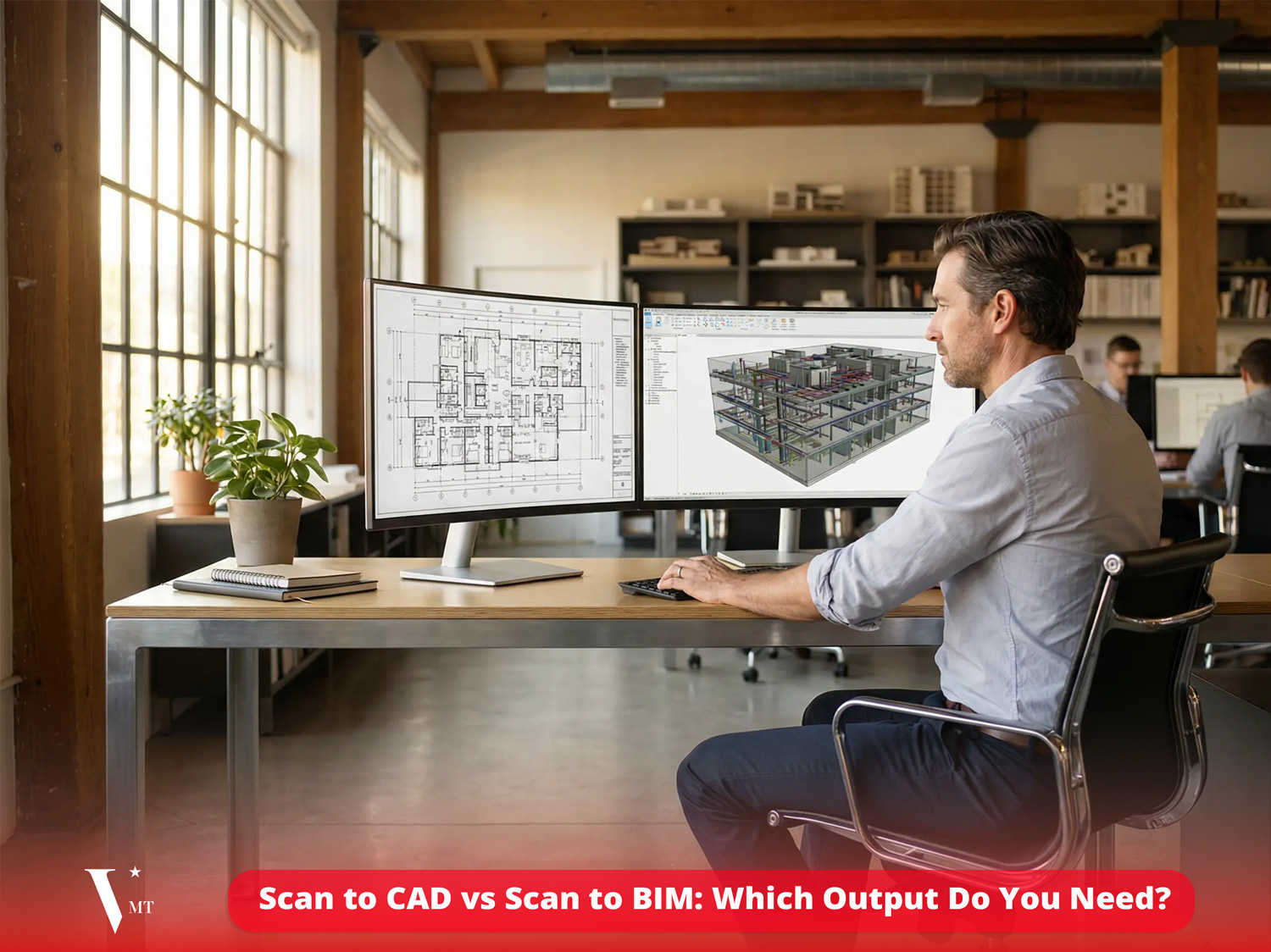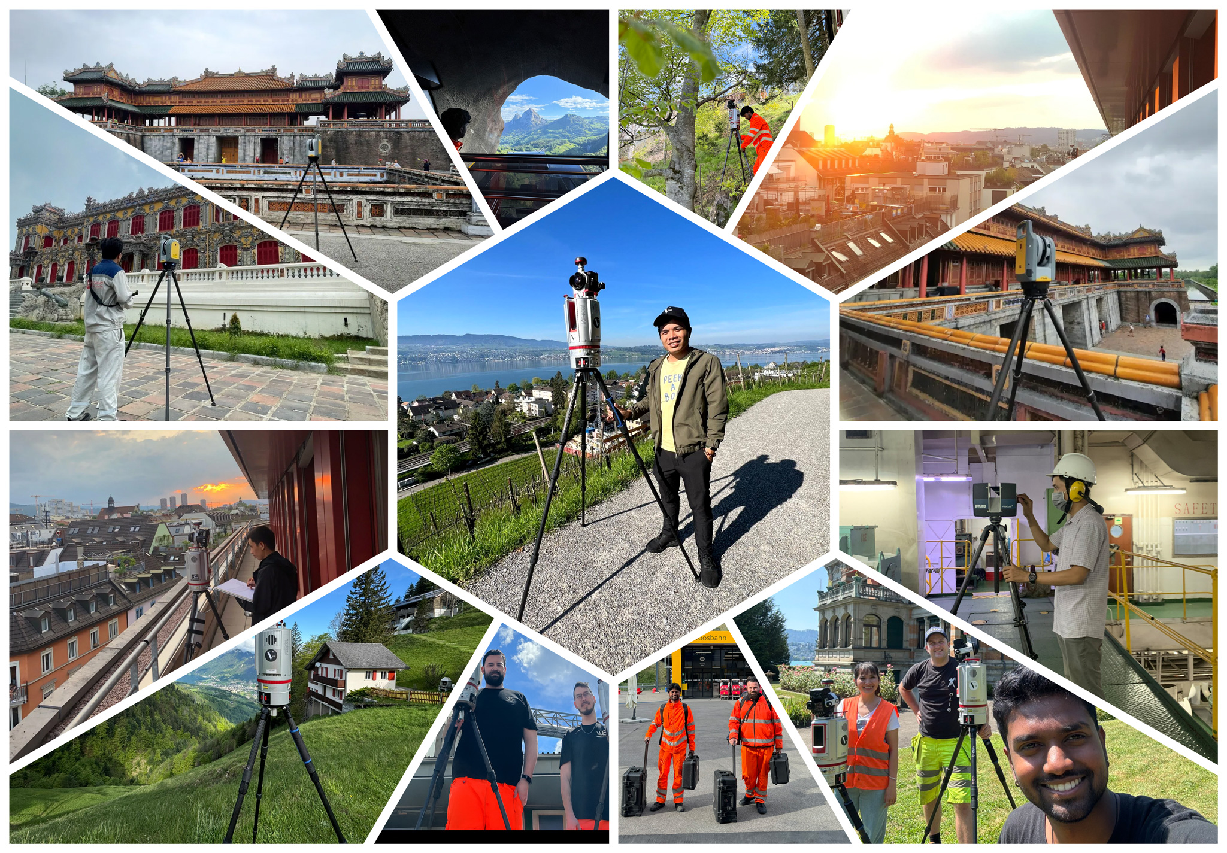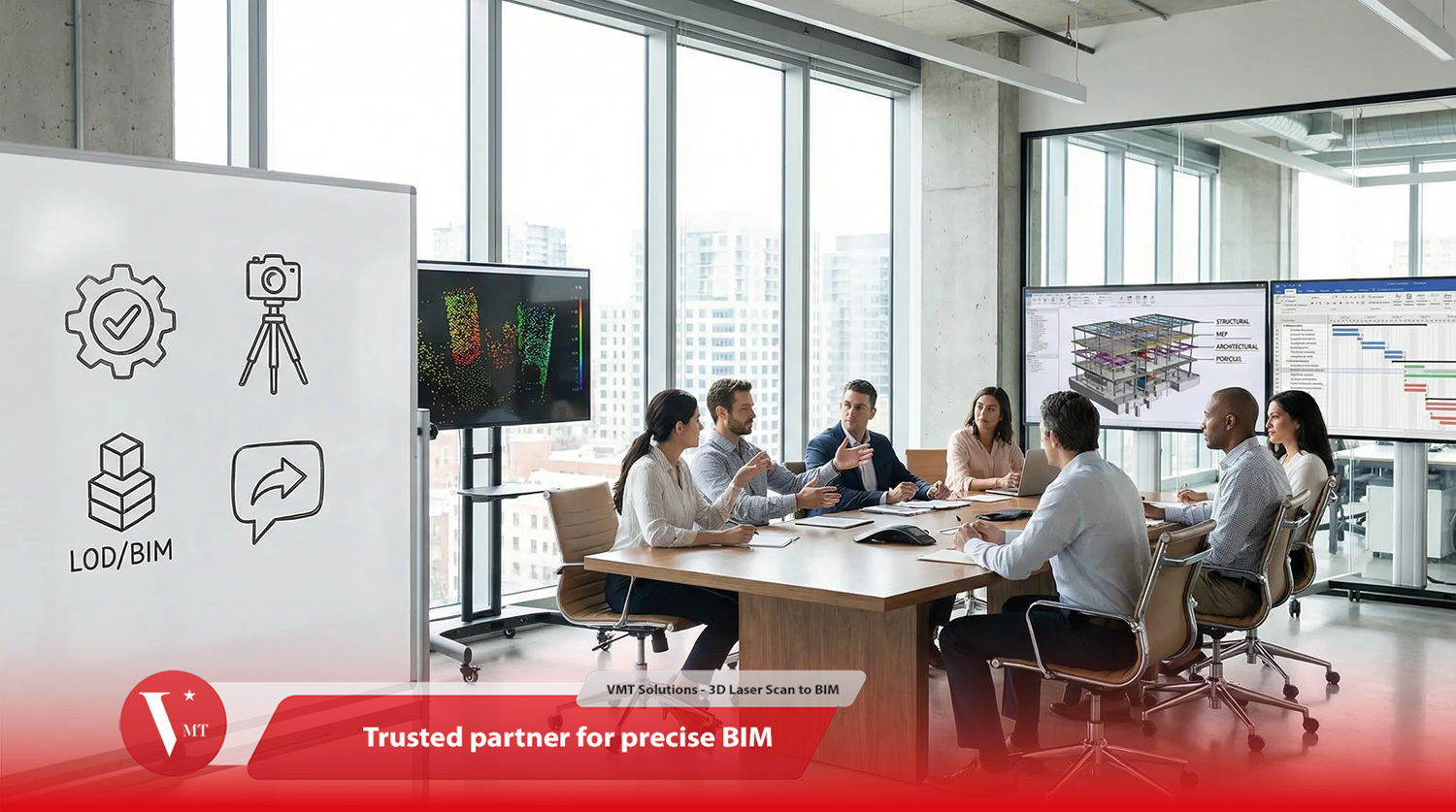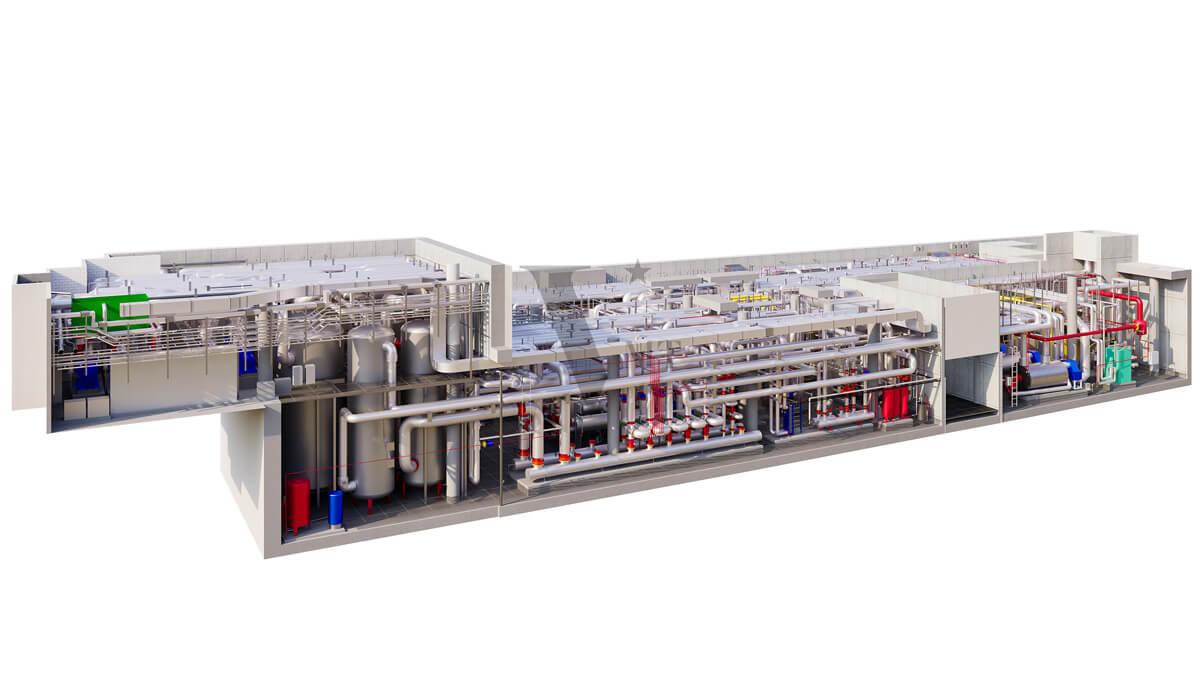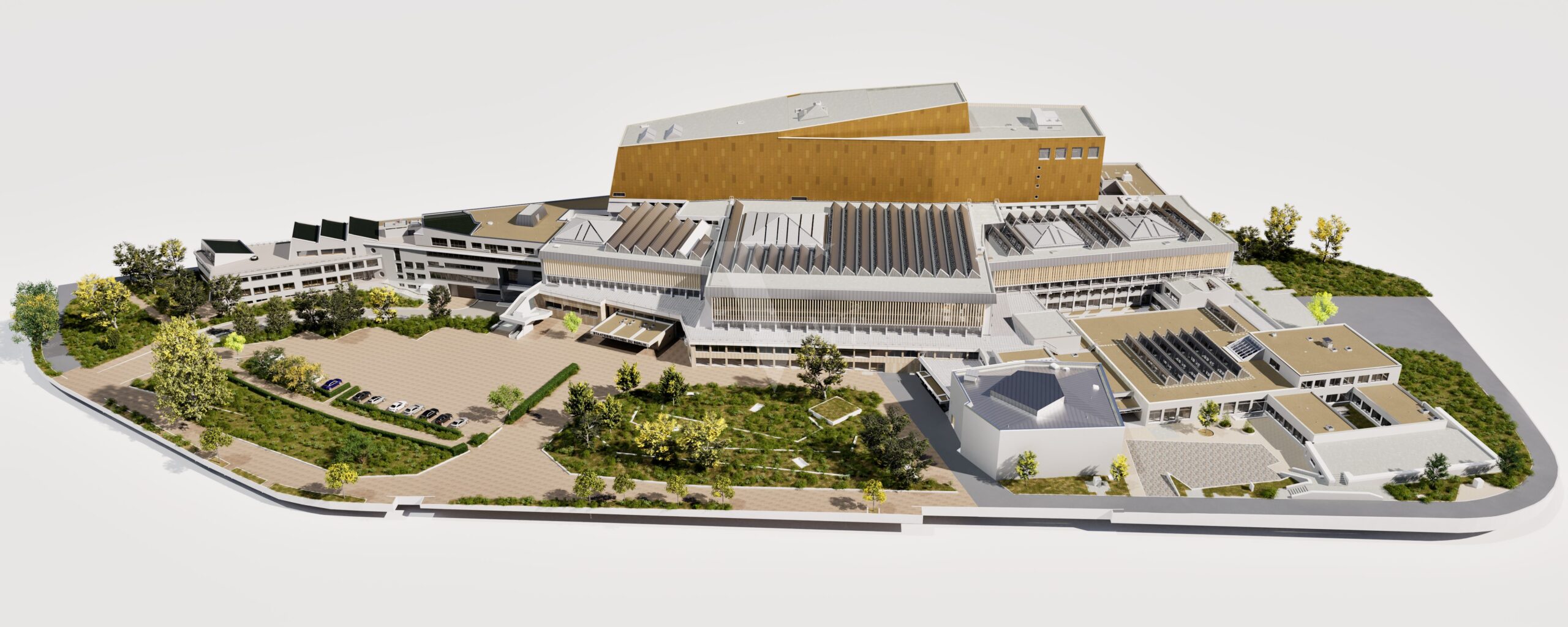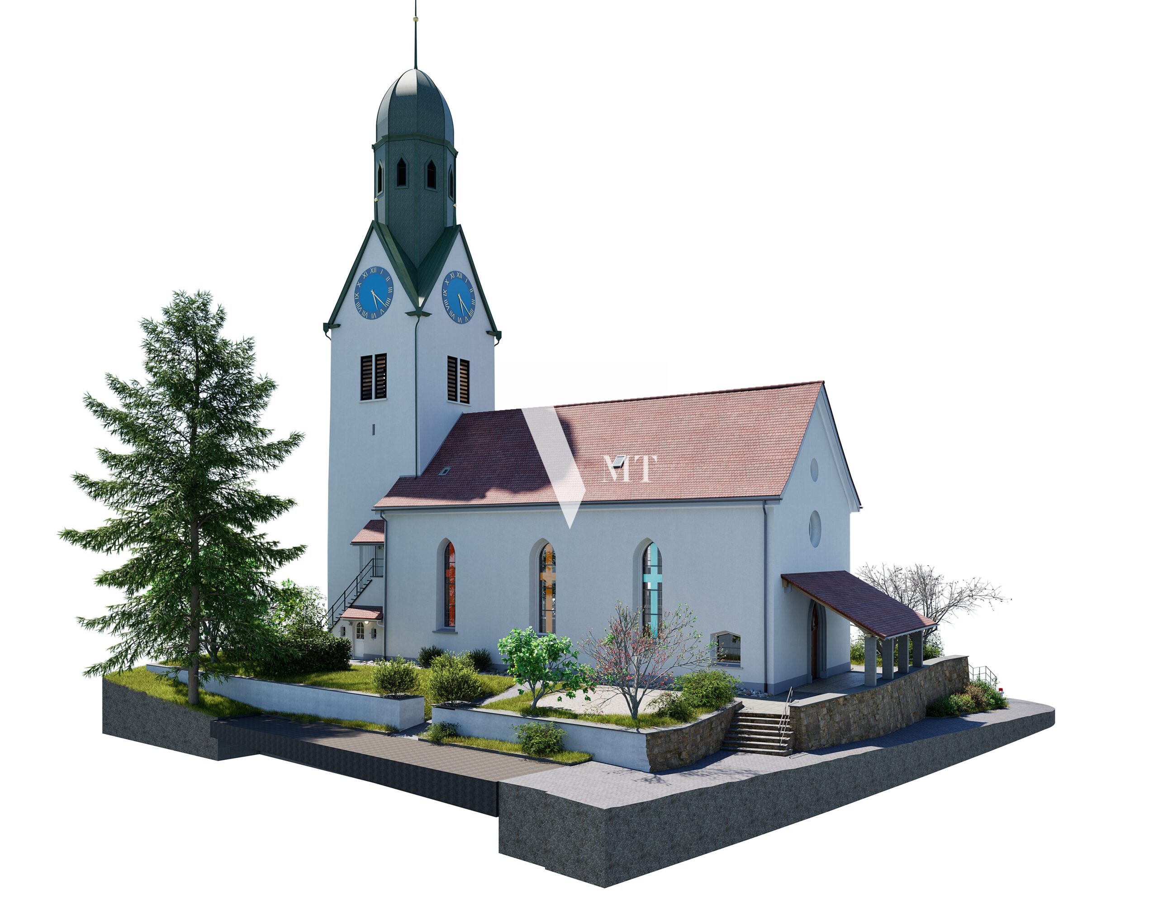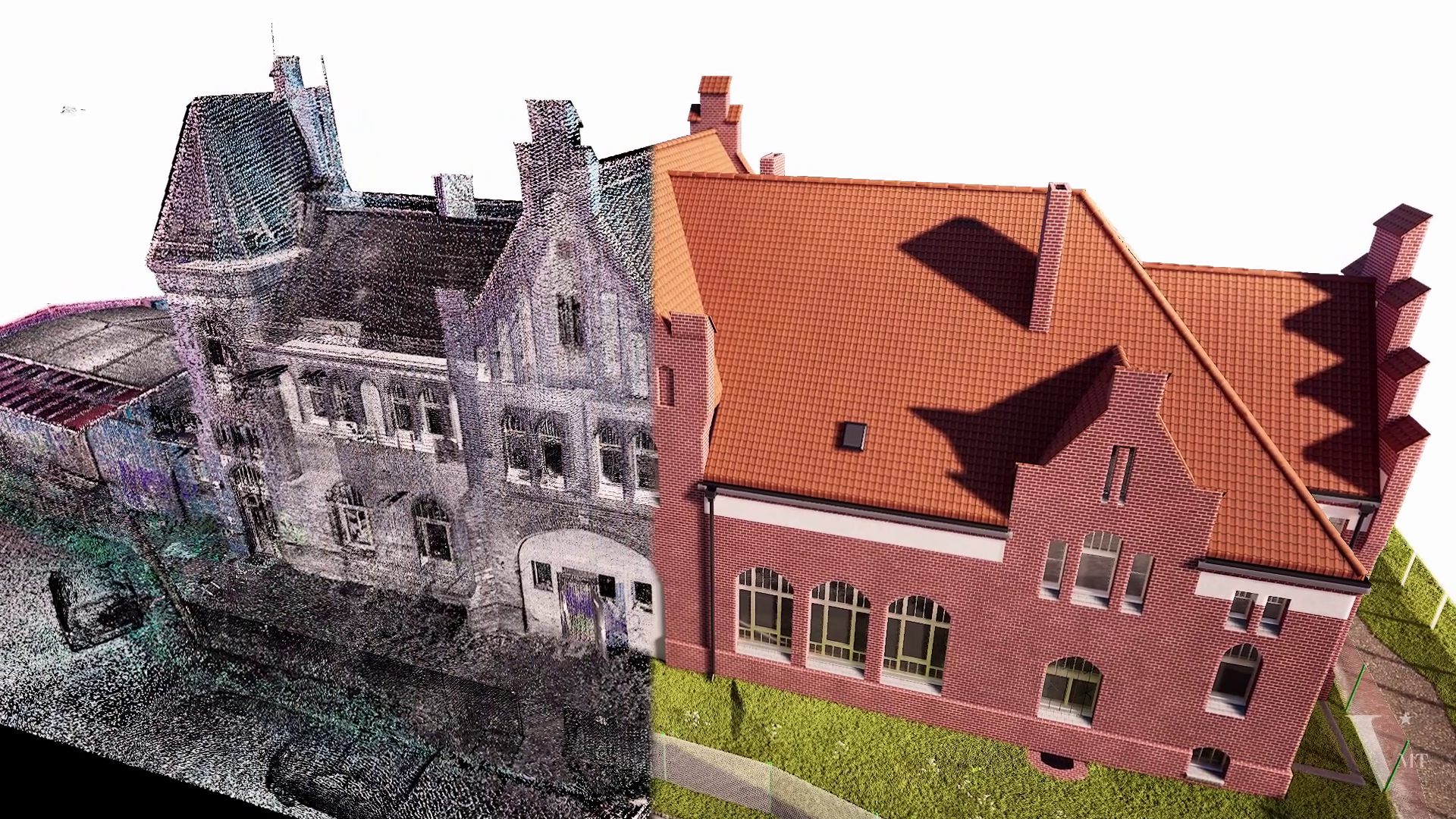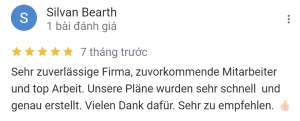If you’re an architect working with Allplan and need to create accurate Scan to BIM, you may have already realized a major limitation: Allplan doesn’t natively support Point Cloud processing.
To work with Point Cloud files inside Allplan, additional tools are typically required—often involving separate licenses, additional costs, and a steep learning curve. This becomes especially impractical if your firm only occasionally receives Point Cloud-based renovation or as-built projects.
Table of Contents
Why processing Point Cloud in-house may not be cost-effective
Managing the Point Cloud to BIM workflow internally for Allplan can seem tempting—but it comes at a cost. Beyond purchasing software, your team would need to learn how to handle complex scan data, ensure modeling accuracy, and deal with potential survey errors.
Without strong expertise in Point Cloud data processing, this route can lead to:
Inaccurate models
Wasted time
Unnecessary expenses
Especially for small or occasional projects, the cost of tools and training outweighs the benefits.
A better alternative: Outsource your Allplan Scan to BIM workflow
Instead of struggling with technical limitations or investing in costly tools, many architects and engineering firms are choosing to outsource Point Cloud modeling for Allplan to professionals.
That said, very few providers on the market specialize in native Allplan modeling from Point Cloud data. Most services tend to deliver generic IFC models, which can be restrictive and inconvenient if you prefer to work directly in Allplan.
VMT Solutions – Experts in native 3D modeling from Point Cloud for Allplan
At VMT Solutions, we’ve been working with Point Cloud to BIM workflows since 2009 and have developed our own optimized method to create native 3D models in Allplan with a high level of detail and precision.
What makes us different:
Native 3D Allplan models – not converted IFC
Accurate and clean geometry, ready for further design or renovation
Efficient handling of large Point Cloud datasets
Custom workflows developed specifically for Allplan
Our deliverables are fully compatible with your Allplan environment and follow architectural logic, making your work easier and faster.
Prefer native Allplan models over IFC? So do we.
As architects, you know the value of working with native modeling environments—whether for flexibility, speed, or precision. IFC files often lose critical editability or structure.
If you agree that native models in Allplan offer a better design experience, we’re here to support you with high-quality, ready-to-use models built from your Point Cloud data.
Save time, reduce costs, and ensure accuracy by letting experts handle the Scan to BIM process in Allplan.
Let’s work together to turn your Point Cloud files into clean, usable 3D models — so you can focus on design, not data processing.
FAQs
1. Can Allplan work directly with Point Cloud data?
Allplan does not natively support Point Cloud files like .e57, .las, or .pts without third-party tools. Native modeling from Point Cloud typically requires additional software or outsourcing to specialists.
2. Why should I use native Allplan models instead of IFC files?
Native Allplan models offer full flexibility, better editability, and integration with your design workflow. IFC files can be limited and less accurate, especially when dealing with complex renovations or geometry
3. Is outsourcing Scan to BIM for Allplan cost-effective?
Yes. Outsourcing is often more economical than purchasing and learning new tools, especially if you only have occasional Point Cloud projects. It also reduces error risks and delivers faster, more reliable results.
4. What file formats can I send for Point Cloud to BIM services?
You can provide standard Point Cloud formats such as.e57, .las, .xyz, or .pts. VMTS will convert and model the data into native Allplan 3D geometry, ready for design or documentation.
About the Author:
Nguyen Huynh (Rainer)

As the Co-Founder and Chief Executive Officer of VMT Solutions, SSIFT Vietnam, BlackSwiss Vietnam, and Victoria Measuring Solutions PTY LTD (Australia), I completed my Master’s program in Technical and Vocational Education and Training (TVET) in Germany in 2007. With over a decade of experience in point cloud processing and BIM services, I am passionate about tackling complex challenges and developing innovative workflows to enhance accuracy and detail in point cloud-to-BIM conversion.
At VMT Solutions, we are committed to delivering high-quality services that provide exceptional value, especially for surveying companies. We focus on building mutually beneficial partnerships, ensuring that our clients receive customized solutions tailored to their specific needs. Every day, I strive to push the boundaries of the industry, continuously improving our methods and exploring new ways to optimize the services we provide.
Recent Posts
Tag Cloud
We are proud to have
satisfied customers.
„Your plans are perfect; I’ve never seen anything like this before. These are drawings of the highest quality, I must say. I want to express my sincere thanks once again for your work.“
VMT modeled a large industrial building in 3D for our research project. We provided DWG plans to VMT, and they delivered a highly detailed model, including the building envelope, interior walls, openings, and stairs. We had previously contracted a German company for the same object, but unfortunately, it didn’t work out. I was relieved and pleased that VMT handled it so reliably. Thank you for the excellent work and the truly fair price!
Very reliable company, courteous staff, and top-quality work. Our plans were created quickly and accurately. Thank you for that. Highly recommended.
Excellent advice and high 3D modeling quality at a great price-performance ratio… What more could you want? I can highly recommend them…

