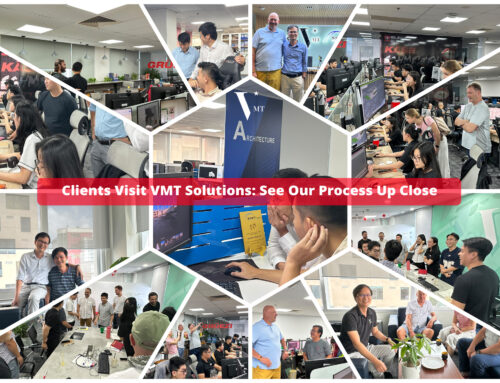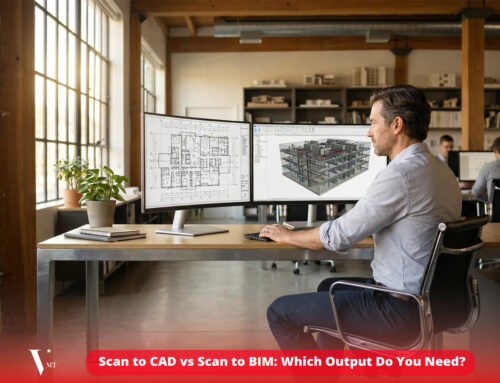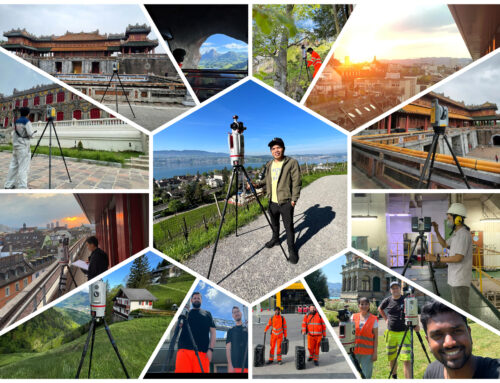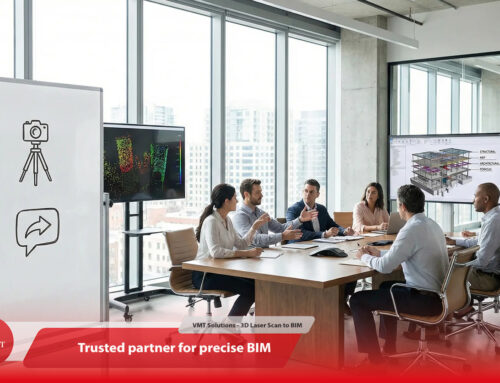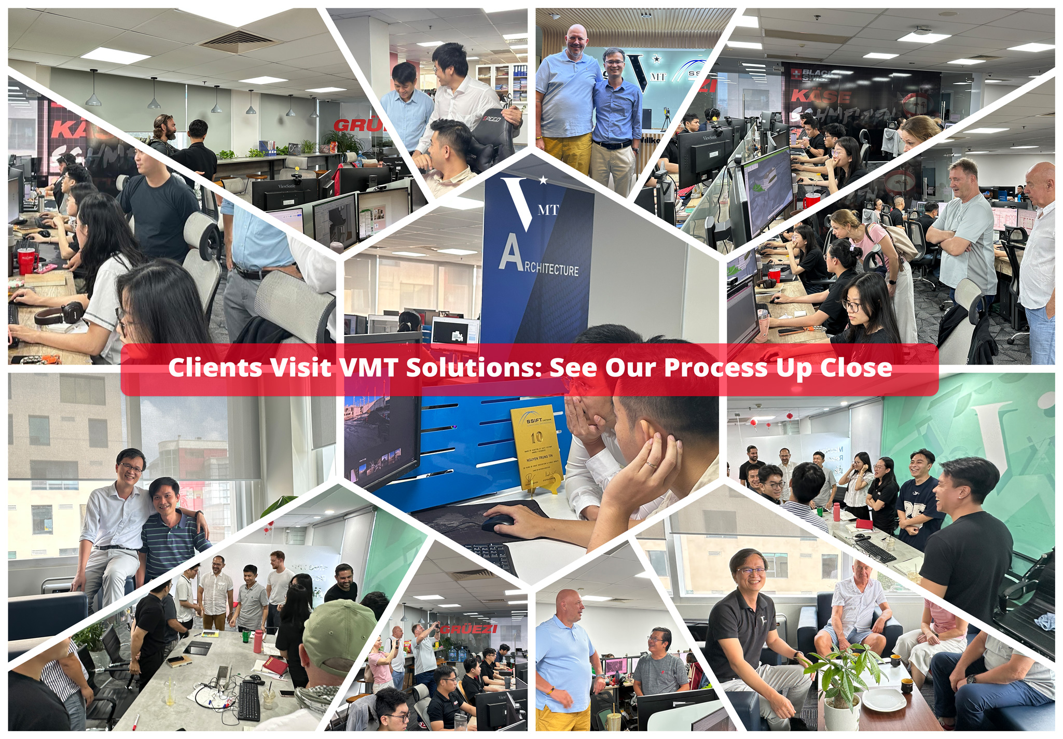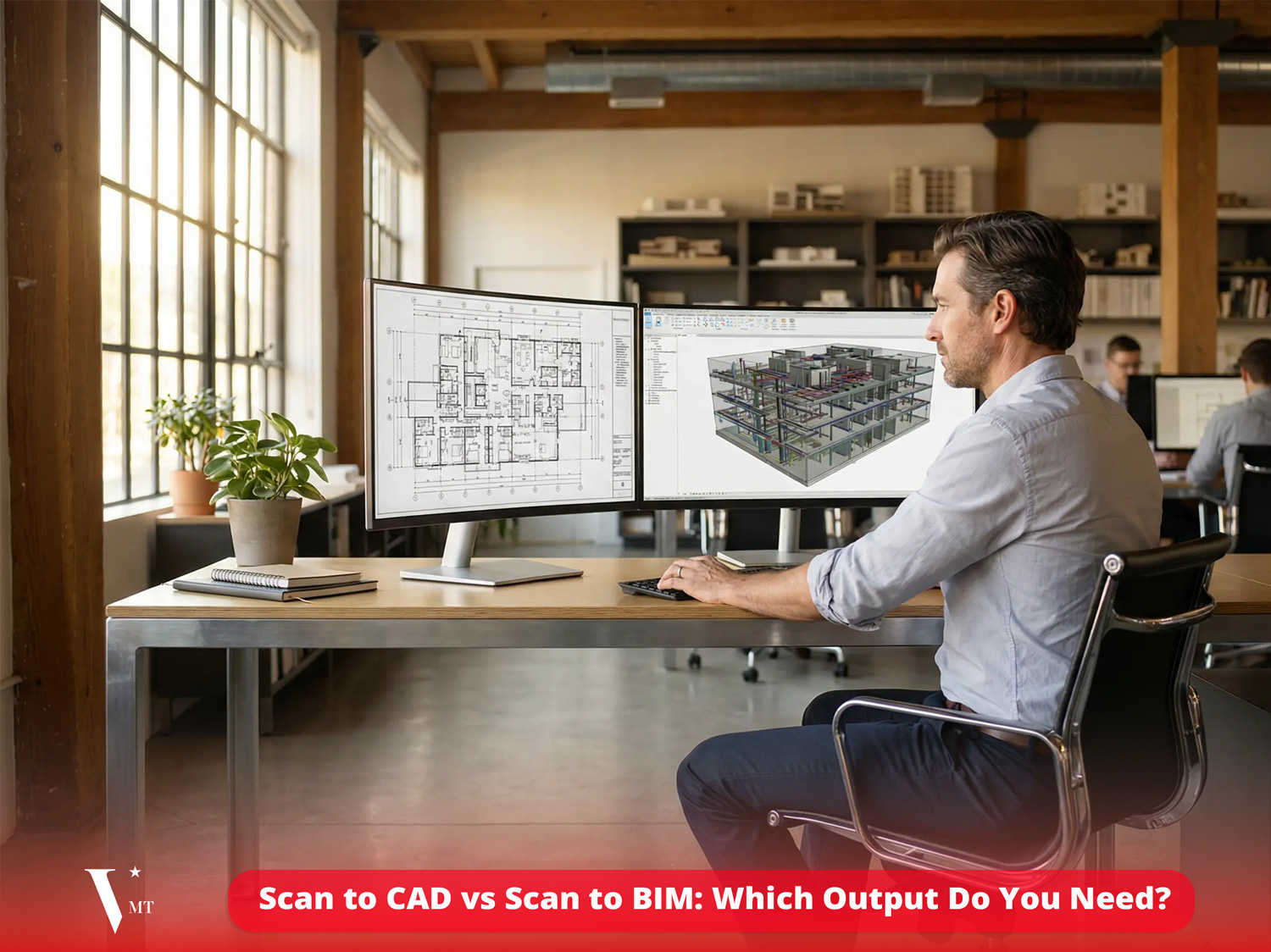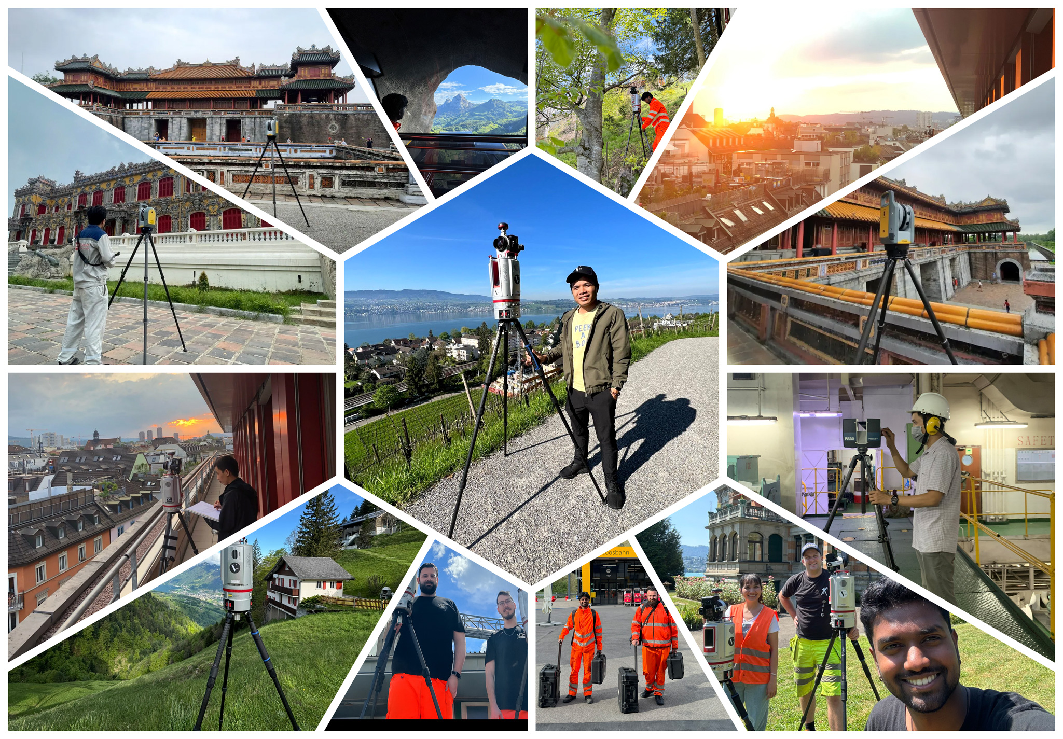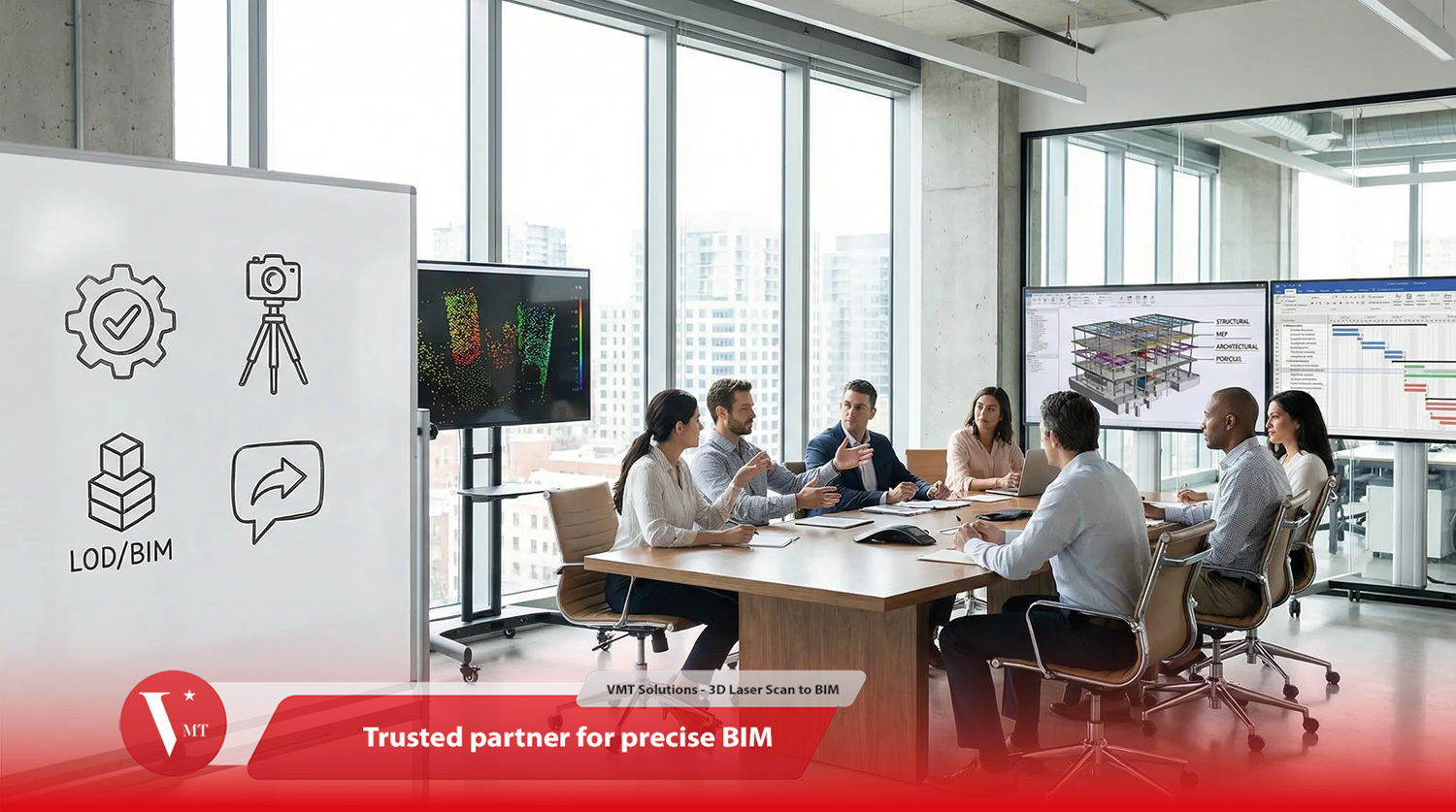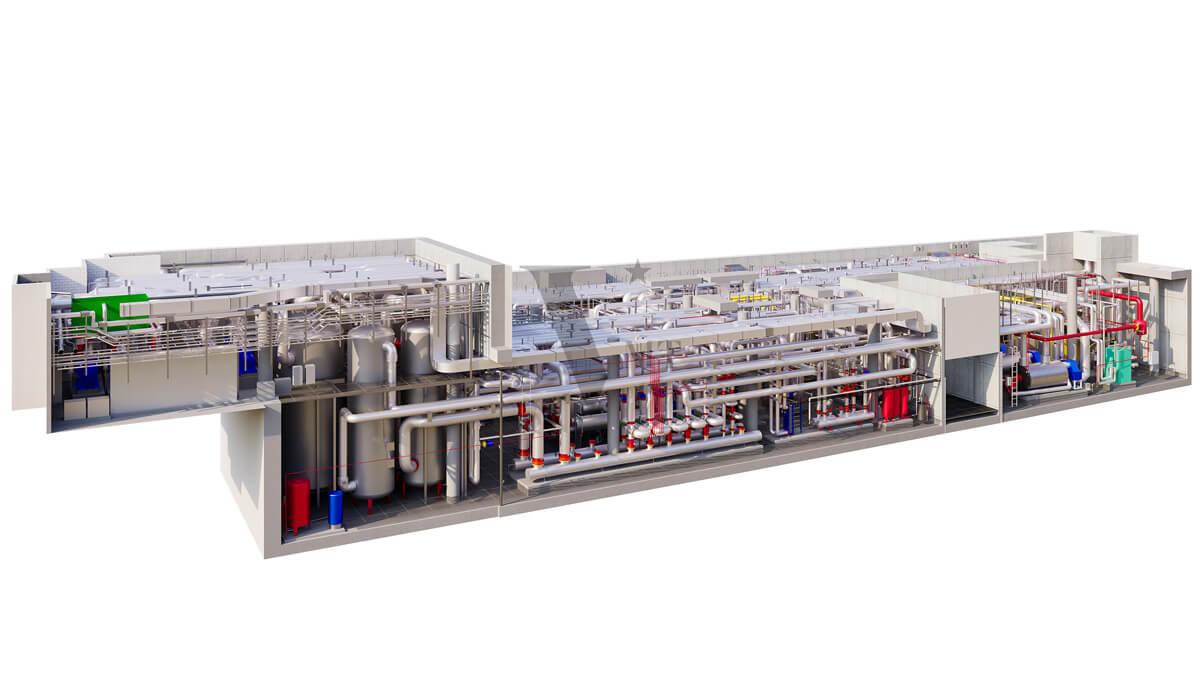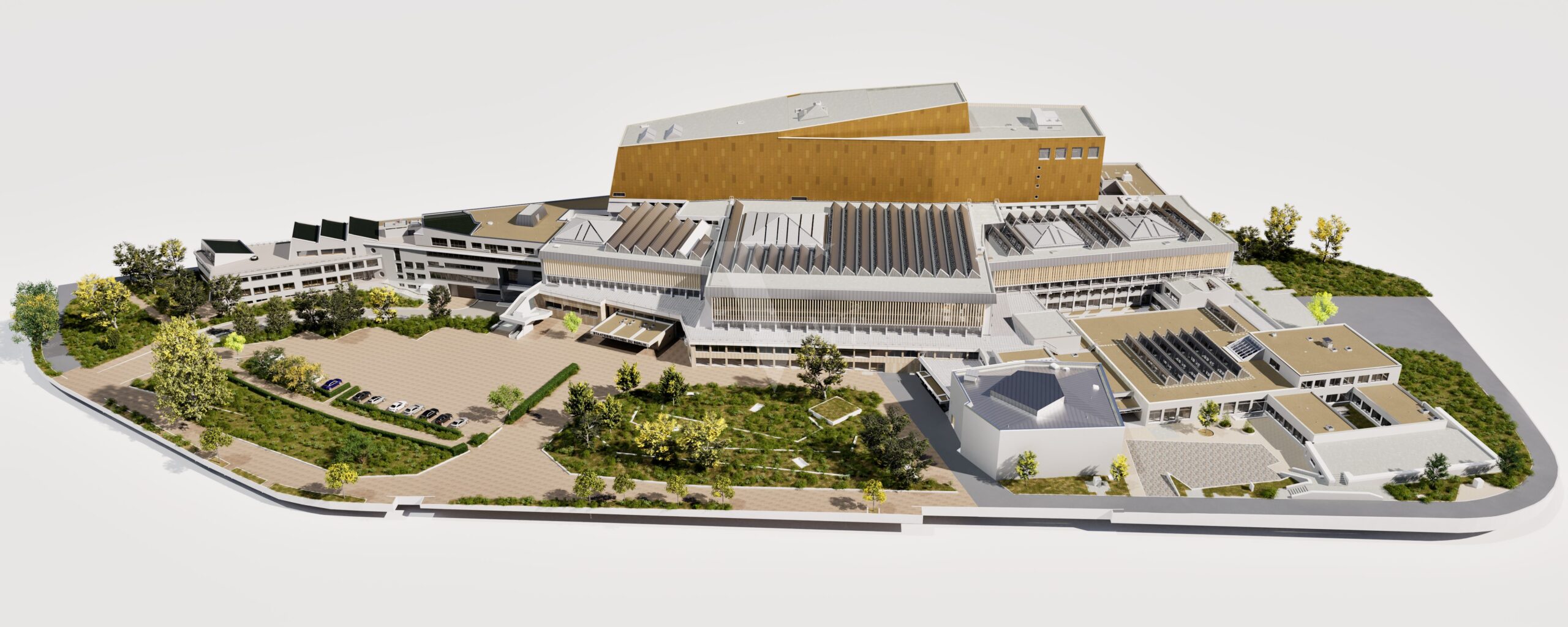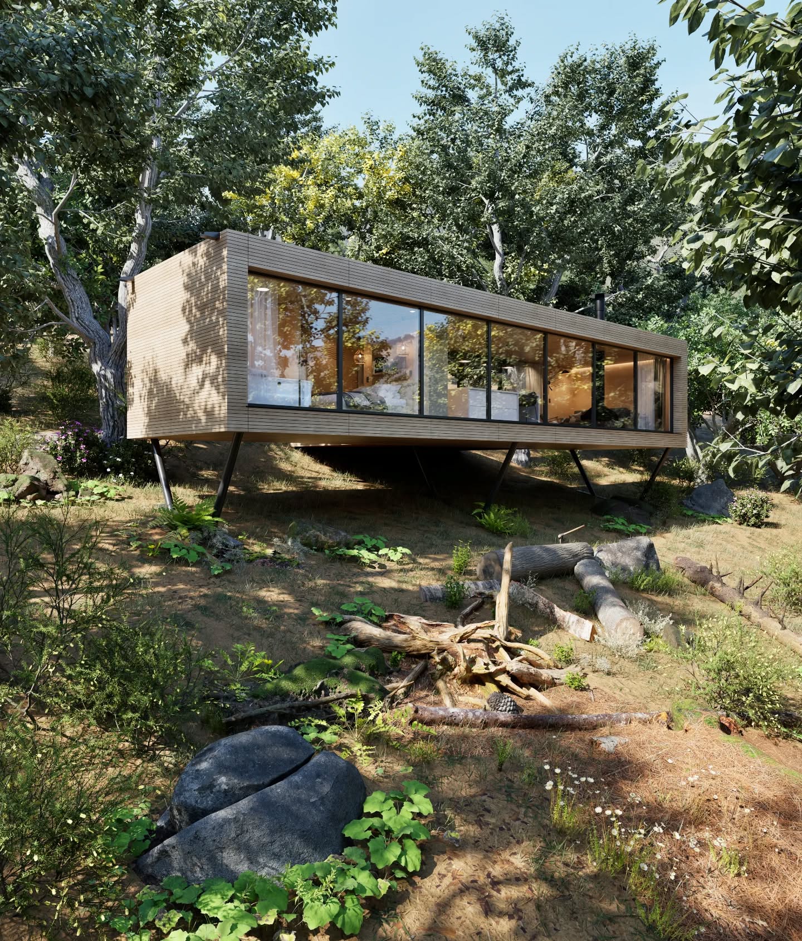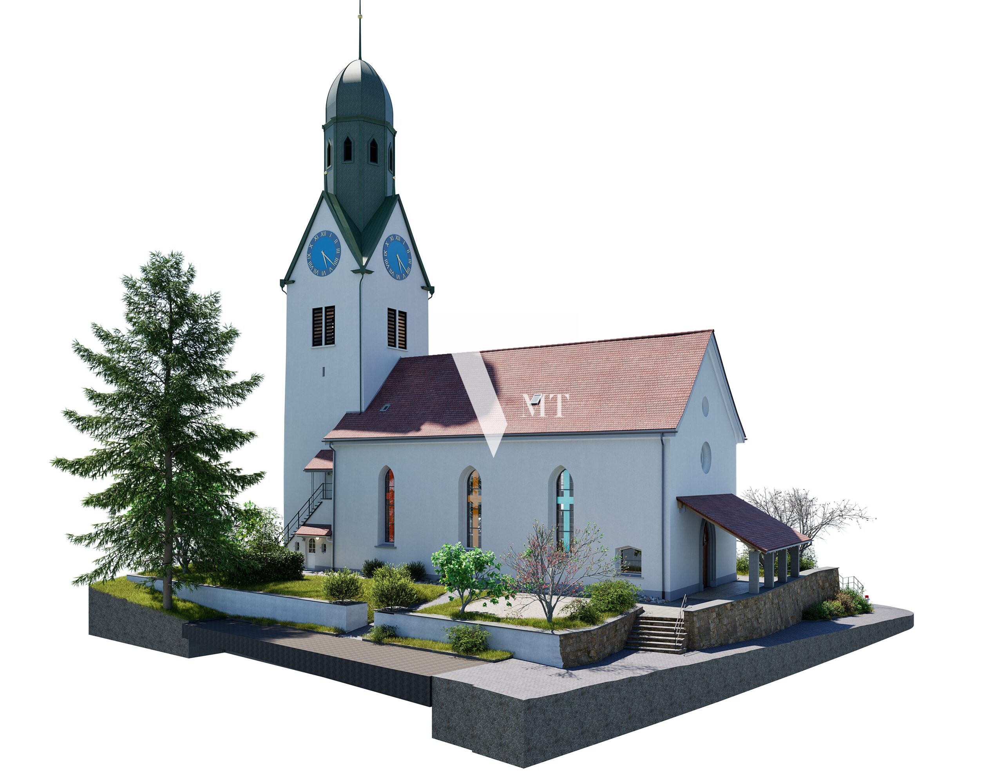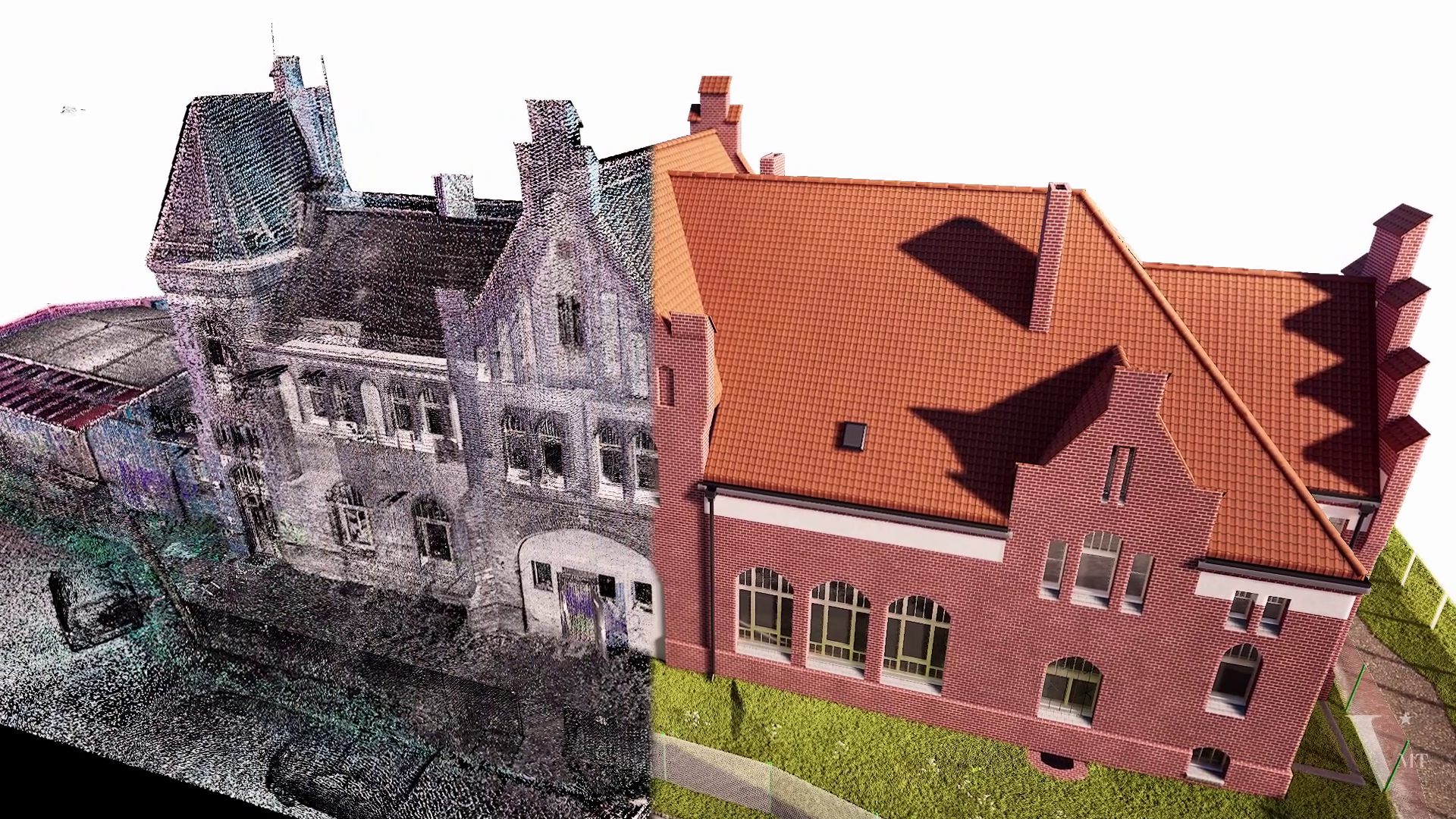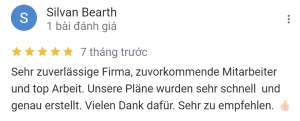What comes to your mind when a client requests a 3D model from point cloud with ±1cm accuracy?
For us, here’s what we consider first:
We would explain that this level of accuracy is entirely possible. However, the client should carefully assess whether they truly need such precision for the entire building. Higher accuracy means higher costs (about 30% more compared to ±1.5cm), a heavier 3D model, and limitations in using standard modeling tools. Achieving ±1cm accuracy requires advanced techniques like morph modeling (Archicad) or “model in place” (Revit), which makes future modifications more complex.
Of course, a higher price is good for us. But even better? We genuinely enjoy working on high-precision, detailed models—it’s always an exciting challenge!
What about you?
If your CAD partner follows the common approach of simply inserting a point cloud into CAD software and tracing over it (as often seen online), achieving ±1cm accuracy will be extremely difficult—if not impossible.
To ensure ±1cm accuracy, you must control several critical factors:
- Perfect point cloud alignment, with no deviations. (In reality, we’ve found that over 50% of client-supplied point clouds contain errors exceeding 2cm.)
- Use of a high-precision terrestrial scanner. (Mobile scanners cannot achieve ±1cm accuracy.)
- A specialized point cloud processing workflow, with strict deviation control throughout the modeling process.

3D model from point cloud 1cm accuracy, example compare point cloud and 3D model
What does the client really need?
In one case, our client realized that his previous CAD partners never met accuracy expectations. This time, he wanted to request ±1cm accuracy to ensure that even with deviations, the model would still meet the minimum requirement of ±2cm. However, he was unaware that achieving ±2cm accuracy costs only 50% of what ±1cm does—and that we could fully commit to delivering the required precision.
What do you think? Have you faced similar challenges?
This post received a lot of attention on LinkedIn, with many colleagues discussing it. You’re welcome to join the conversation and share your thoughts!
What comes to your mind when a client requests a 3D model from point cloud with ±1cm accuracy?
About the Author:
Nguyen Huynh (Rainer)

As the Co-Founder and Chief Executive Officer of VMT Solutions, SSIFT Vietnam, BlackSwiss Vietnam, and Victoria Measuring Solutions PTY LTD (Australia), I completed my Master’s program in Technical and Vocational Education and Training (TVET) in Germany in 2007.
With over a decade of experience in point cloud processing and BIM services, I am passionate about tackling complex challenges and developing innovative workflows to enhance accuracy and detail in point cloud-to-BIM conversion.
At VMT Solutions, we are committed to delivering high-quality services that provide exceptional value, especially for surveying companies. We focus on building mutually beneficial partnerships, ensuring that our clients receive customized solutions tailored to their specific needs. Every day, I strive to push the boundaries of the industry, continuously improving our methods and exploring new ways to optimize the services we provide.
Recent Posts
Tag Cloud
We are proud to have
satisfied customers.
„Your plans are perfect; I’ve never seen anything like this before. These are drawings of the highest quality, I must say. I want to express my sincere thanks once again for your work.“
VMT modeled a large industrial building in 3D for our research project. We provided DWG plans to VMT, and they delivered a highly detailed model, including the building envelope, interior walls, openings, and stairs. We had previously contracted a German company for the same object, but unfortunately, it didn’t work out. I was relieved and pleased that VMT handled it so reliably. Thank you for the excellent work and the truly fair price!
Very reliable company, courteous staff, and top-quality work. Our plans were created quickly and accurately. Thank you for that. Highly recommended.
Excellent advice and high 3D modeling quality at a great price-performance ratio… What more could you want? I can highly recommend them…

