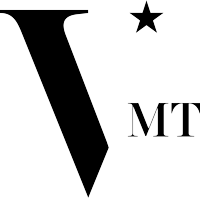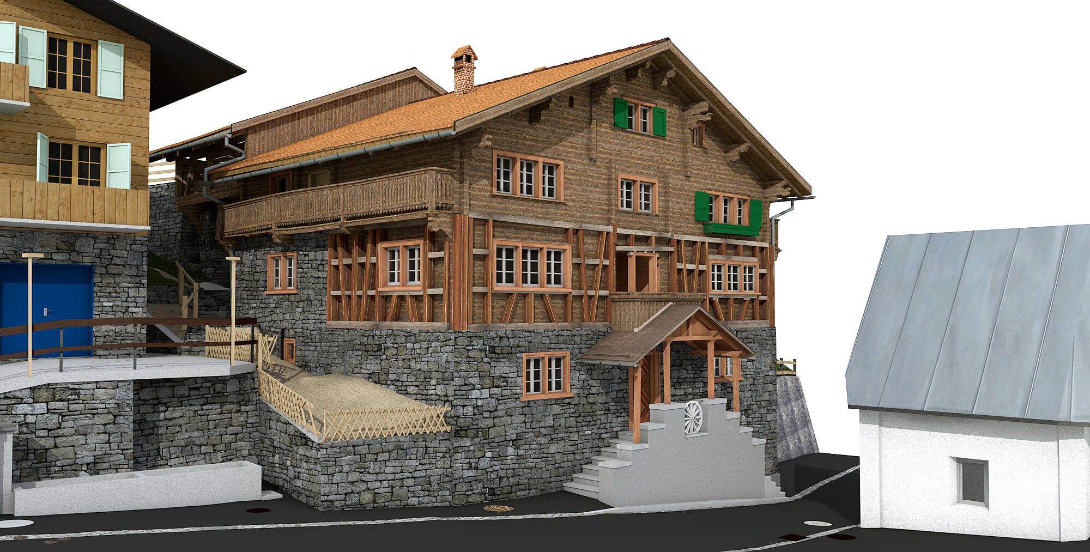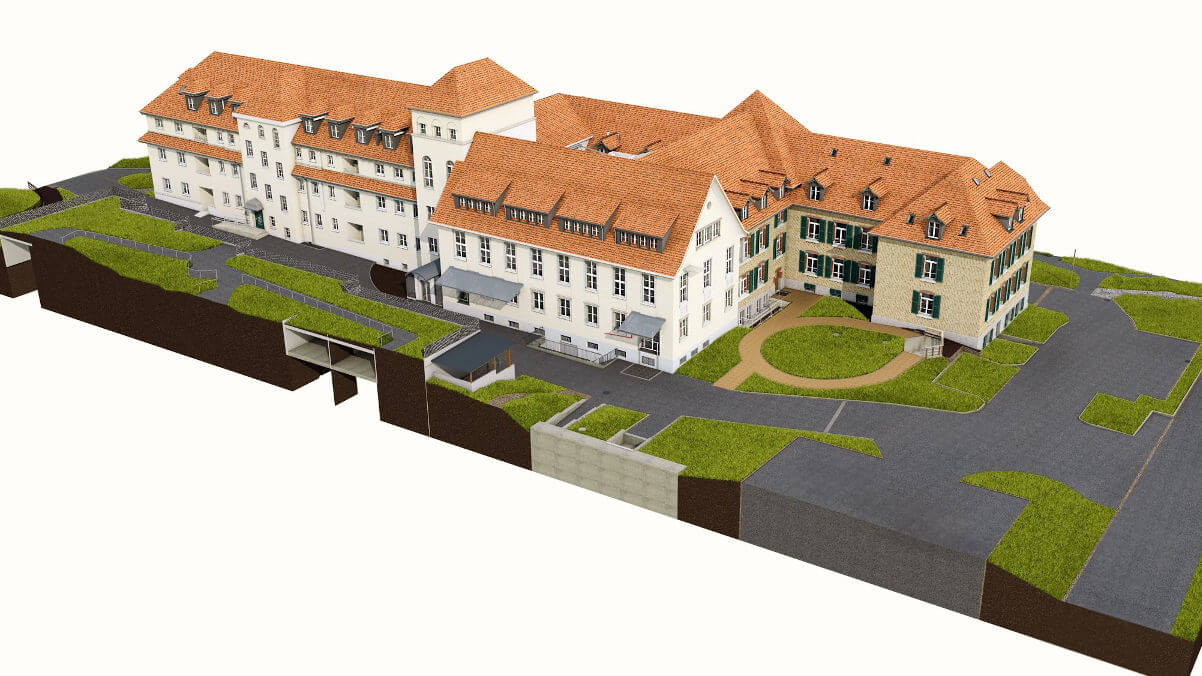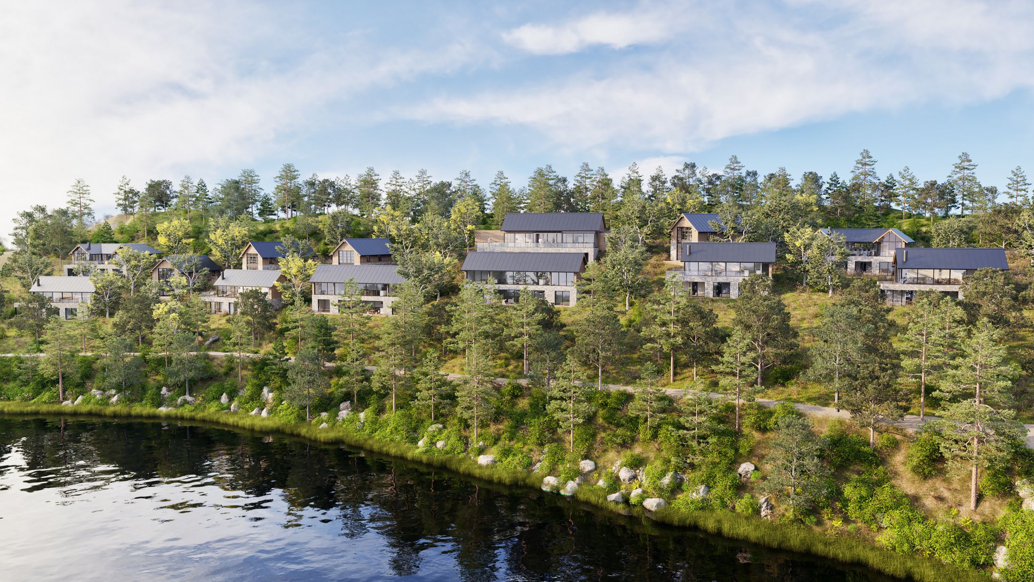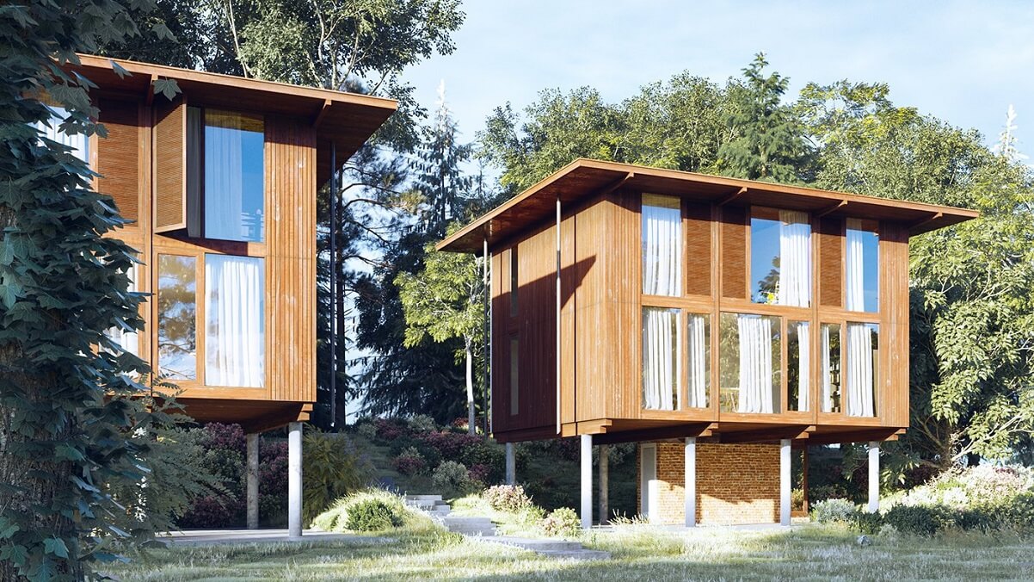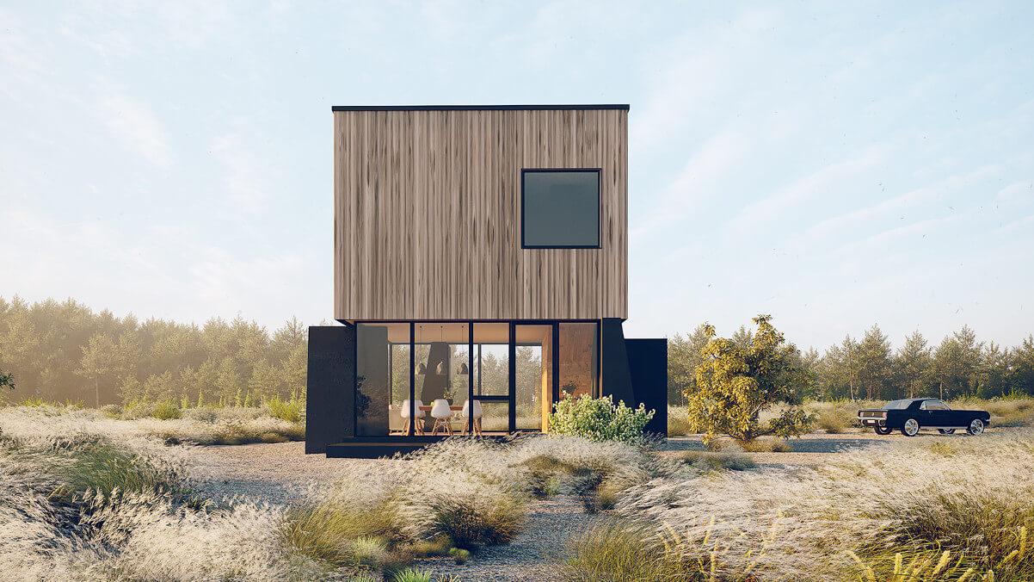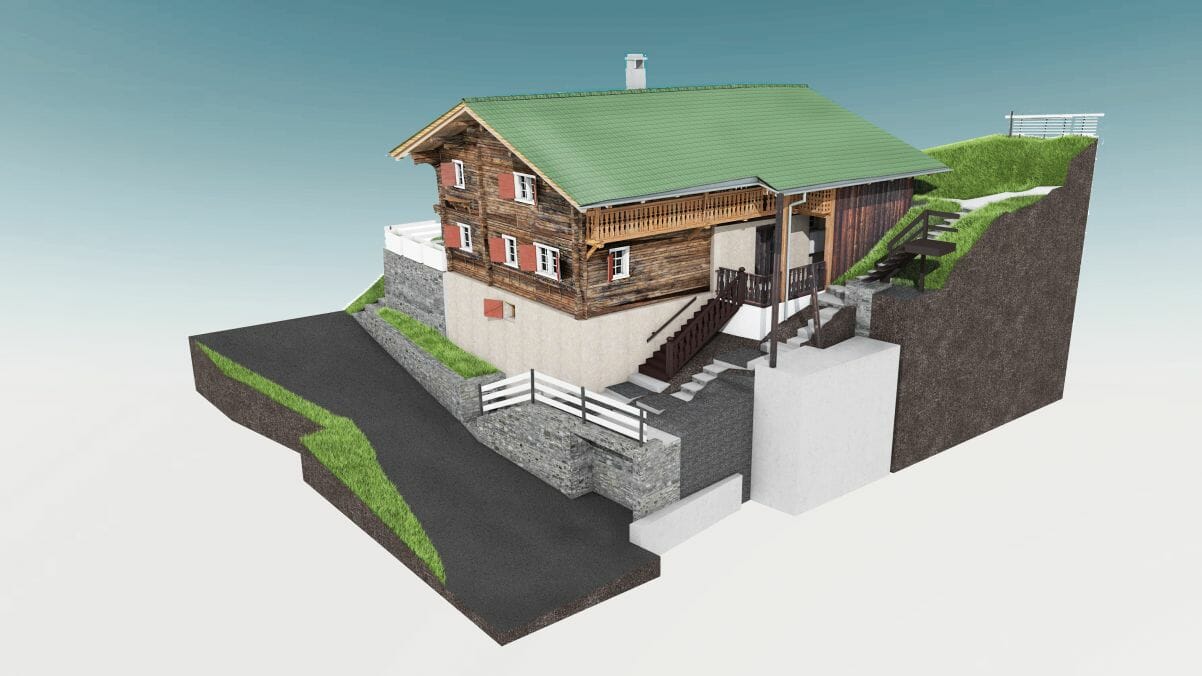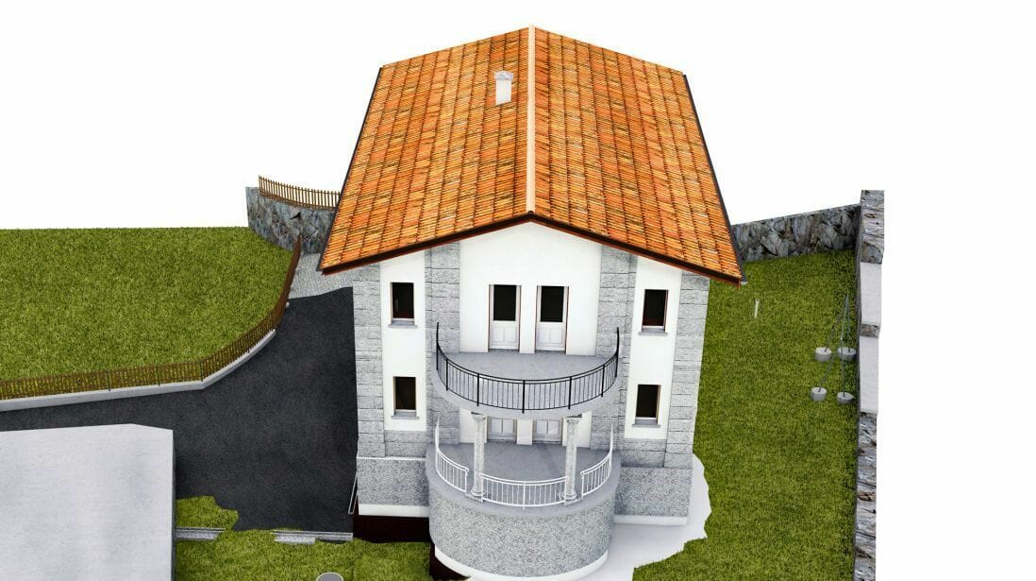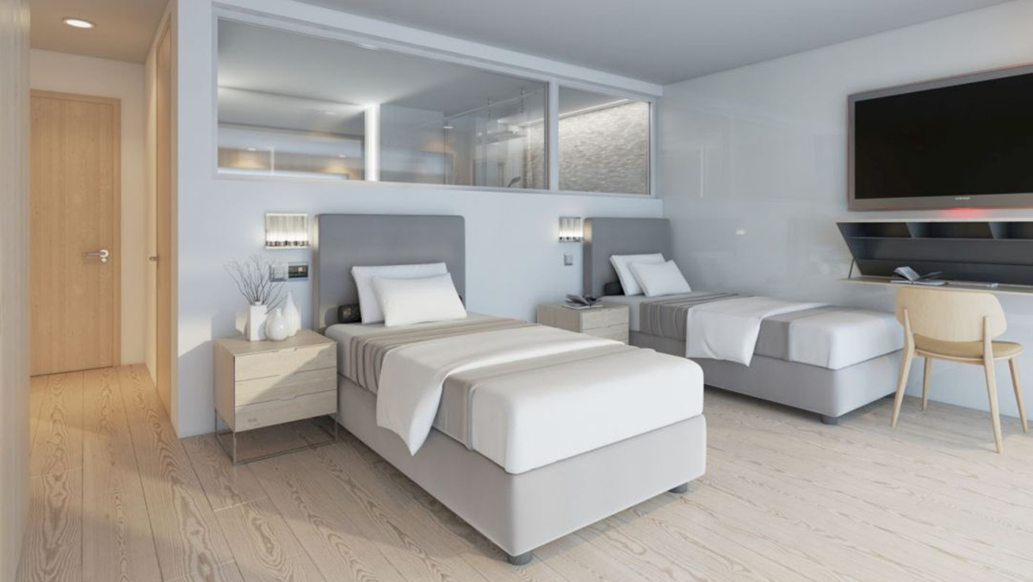3D Laserscanning - Point CLoud to BIM Outsourcing service Shot with Leica Totalstation and Riegl VZ 400i Scanner.
Projekt Wagerenhof Point Cloud Processing – Scan to Archicad
Nguyen Huynh (Rainer)2024-06-16T07:34:23+07:00Tasks: To capture and model the exterior and interior architectural and dimensional details of a historical architecture which has a variety of door and window openings, various levels of roofing. Deliverables: included 716 point cloud files, 2D drawings exterior and interior; and a 3D model of the exterior and interior of the building, which included features such [...]
High-Quality 3D Architectural Exterior Rendering for Stunning Visualizations
Nguyen Huynh (Rainer)2025-02-05T00:16:32+07:003D Architectural Exterior Rendering Bring your architectural vision to life with our 3D Architectural Exterior Rendering services. Using cutting-edge technology, we create highly detailed and photorealistic 3D renderings that allow you to visualize your project with precision. Our advanced rendering techniques help architects, developers, and real estate professionals analyze designs, refine details, and showcase [...]
Perfect Extorior Rendering
Nguyen Huynh (Rainer)2024-06-16T07:34:23+07:003D Architectural Exterior Rendering Visualize your dream architectural project with us. We serve you with the latest technology of 3D exterior rendering , which helps to analyze the design and replicate the structures in 3D. With this technology, architecting realty has been sought to a much easier level.
Country House – 3D Rendering
Nguyen Huynh (Rainer)2024-06-16T07:34:23+07:003D Architectural Exterior Rendering Visualize your dream architectural project with us. We serve you with the latest technology of 3D exterior rendering , which helps to analyze the design and replicate the structures in 3D. With this technology, architecting realty has been sought to a much easier level.
Project Brunna
Nguyen Huynh (Rainer)2024-06-16T07:34:21+07:003D Laserscanning – Point CLoud to BIM Outsourcing service Shot with Leica Totalstation and Faro Point CLoud Scanner.
Project Gersau
Nguyen Huynh (Rainer)2024-06-16T07:34:21+07:003D laserscanning and Point Cloud to BIM outsourcing service Shot with Leica Totalstation and Faro Point Cloud Scanner.
Project Unteraltstadt
Nguyen Huynh (Rainer)2024-06-16T07:34:20+07:003D Laserscanning – Point CLoud to CAD Outsourcing service Shot with Leica Totalstation and Riegl VZ 400i Scanner
Project Zoller
Nguyen Huynh (Rainer)2024-06-16T07:34:20+07:003D Architectural Interior Rendering Interior designing can be a tricky task. Your imagination might deceive you when it comes to approximating space for furniture in your room. Turn your imagination into a reality with us using 3D interior rendering technology. Foresee how your room will look once you are done with the designing..
Project Gästerzimmer
Nguyen Huynh (Rainer)2024-06-16T07:34:20+07:003D Architectural Interior Rendering Visualize your dream architectural project with us. We serve you with the latest technology of 3D interior rendering , which helps to analyze the design and replicate the structures in 3D. With this technology, architecting realty has been sought to a much easier level.
