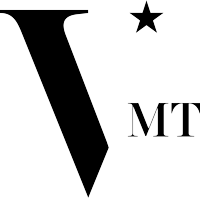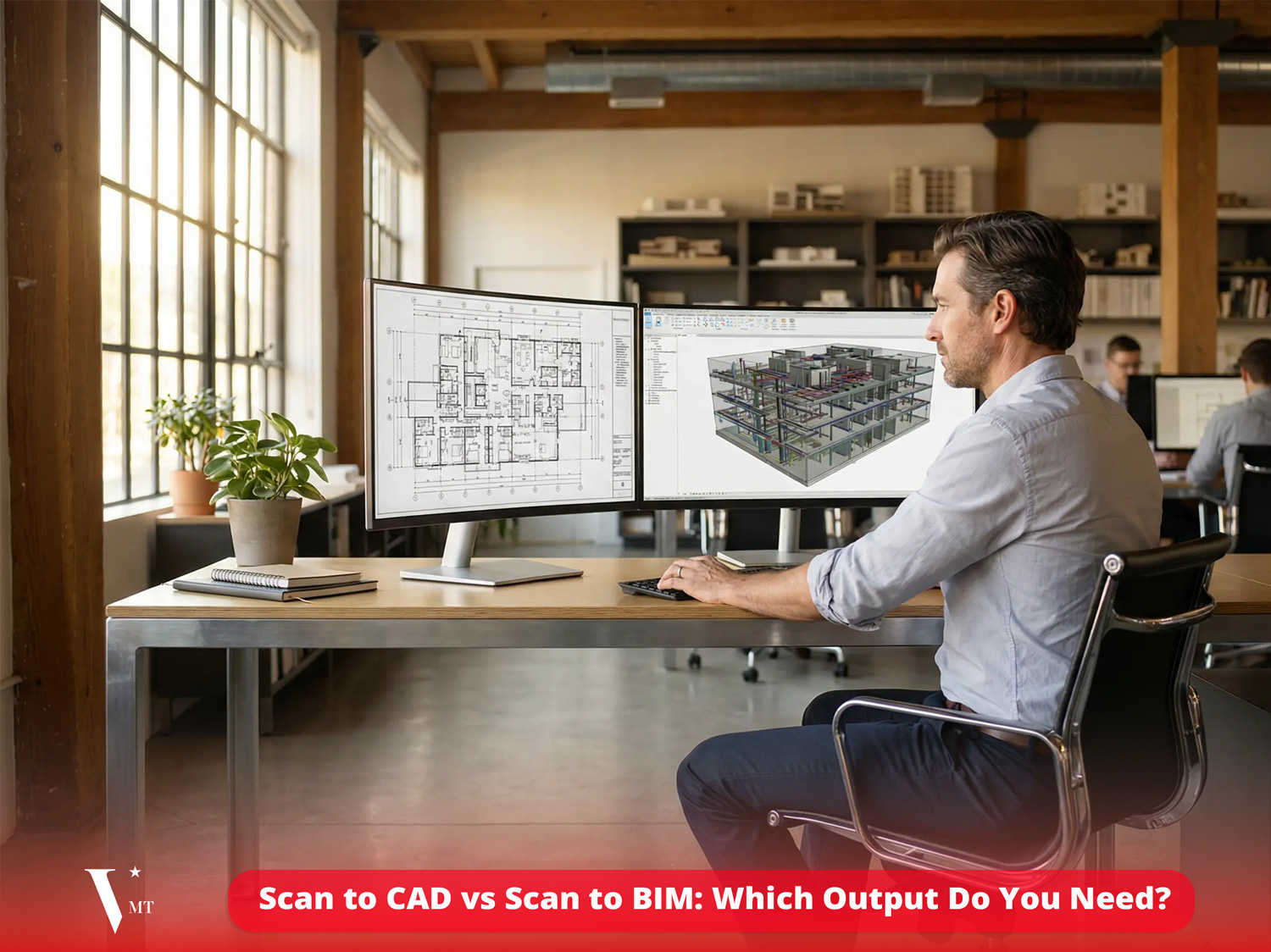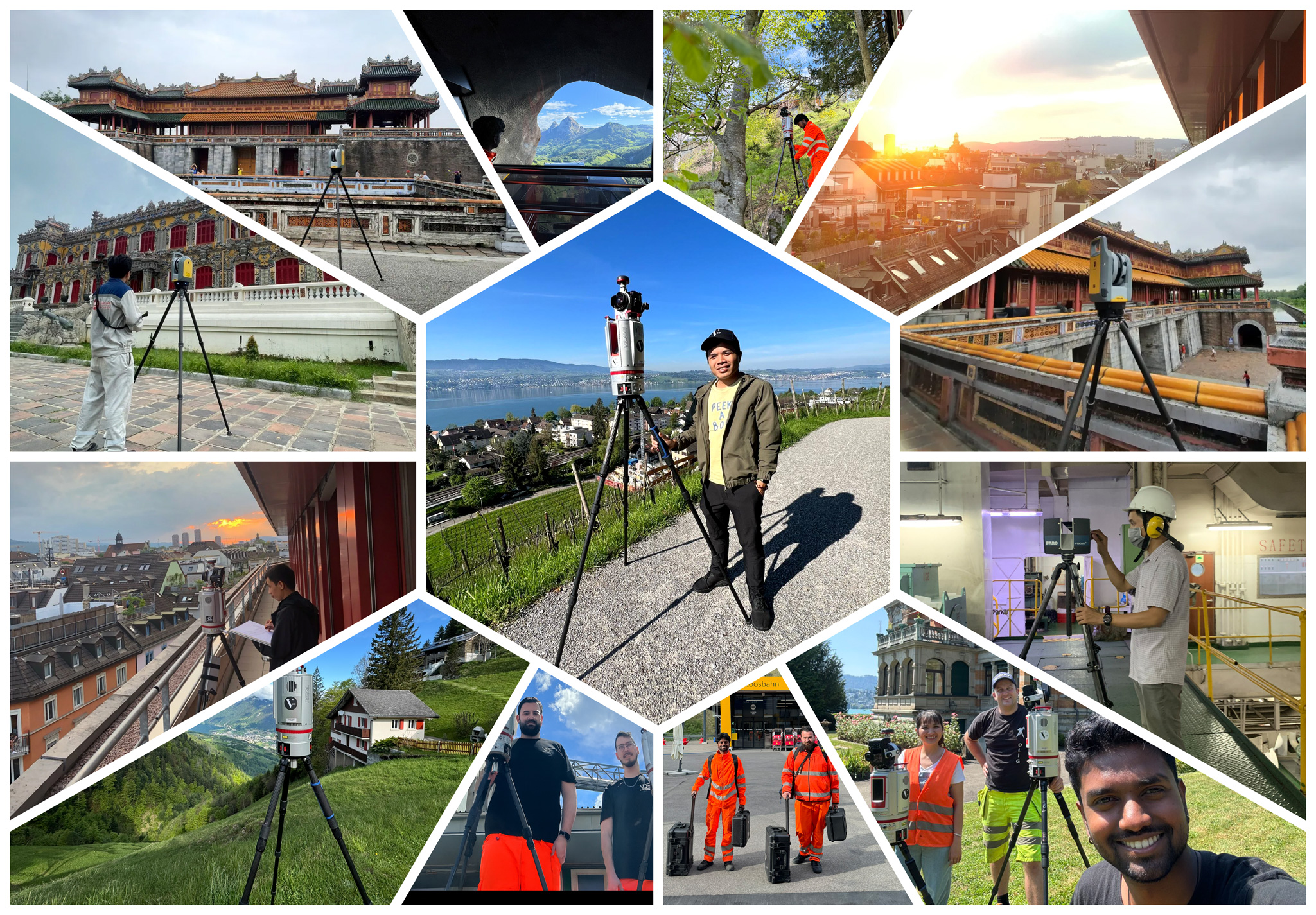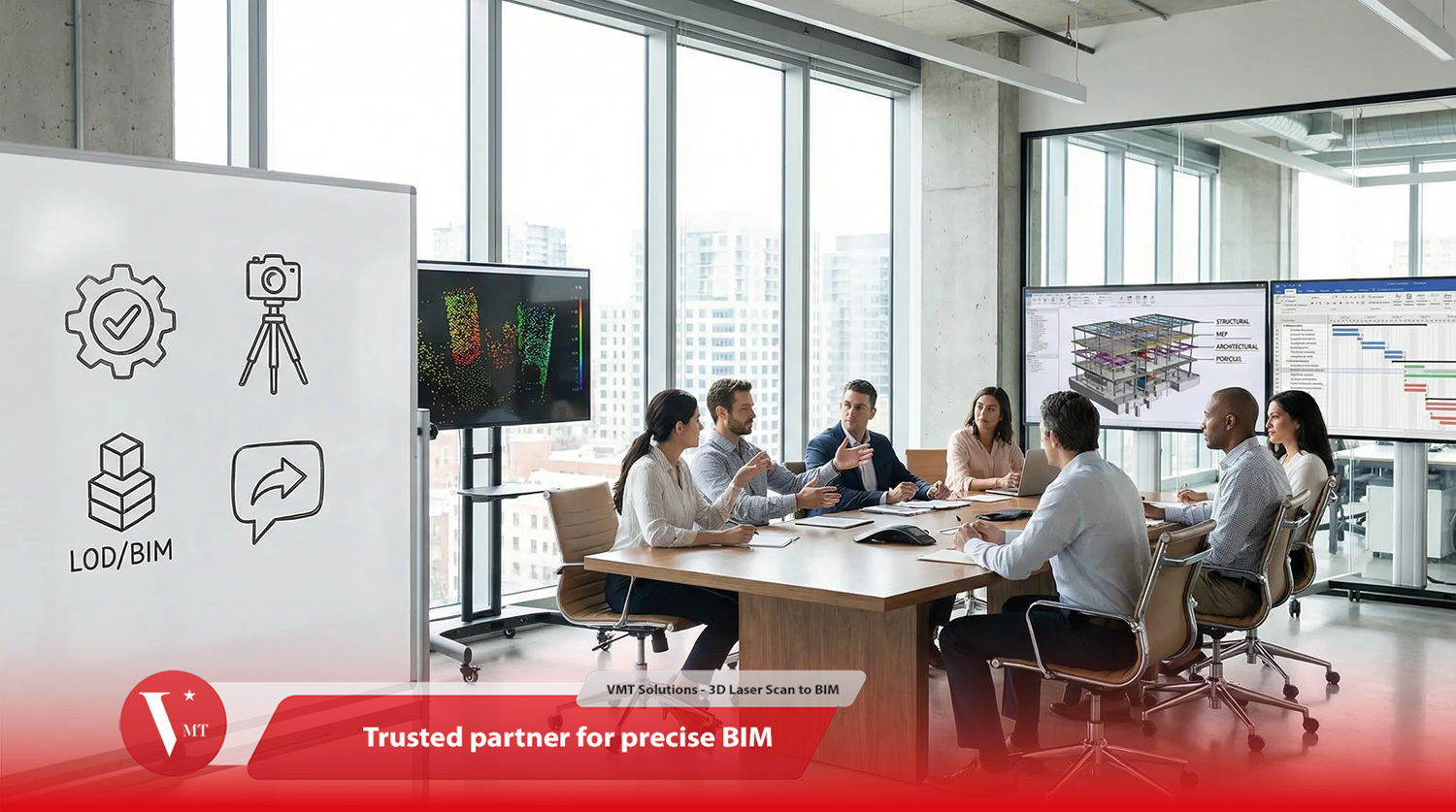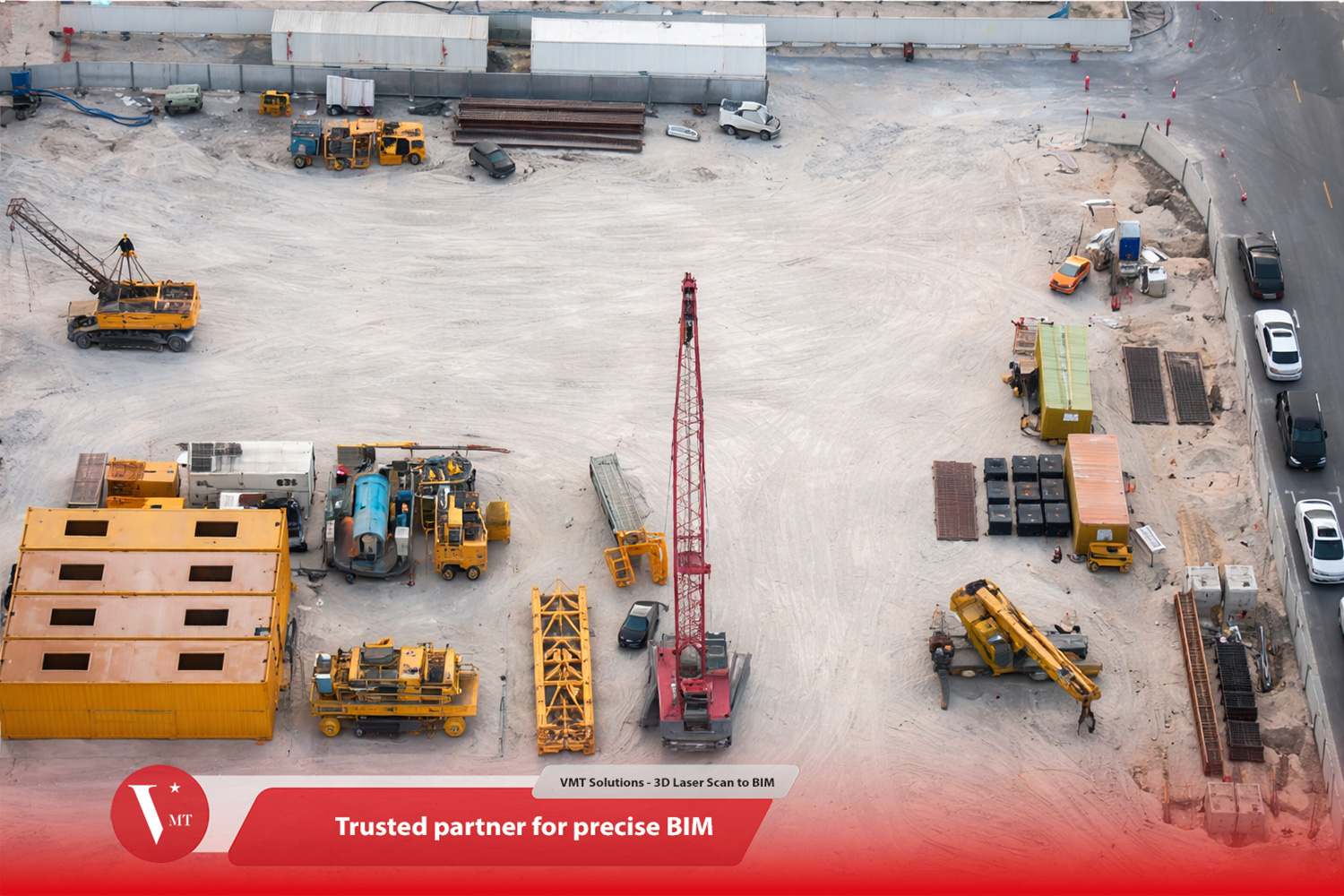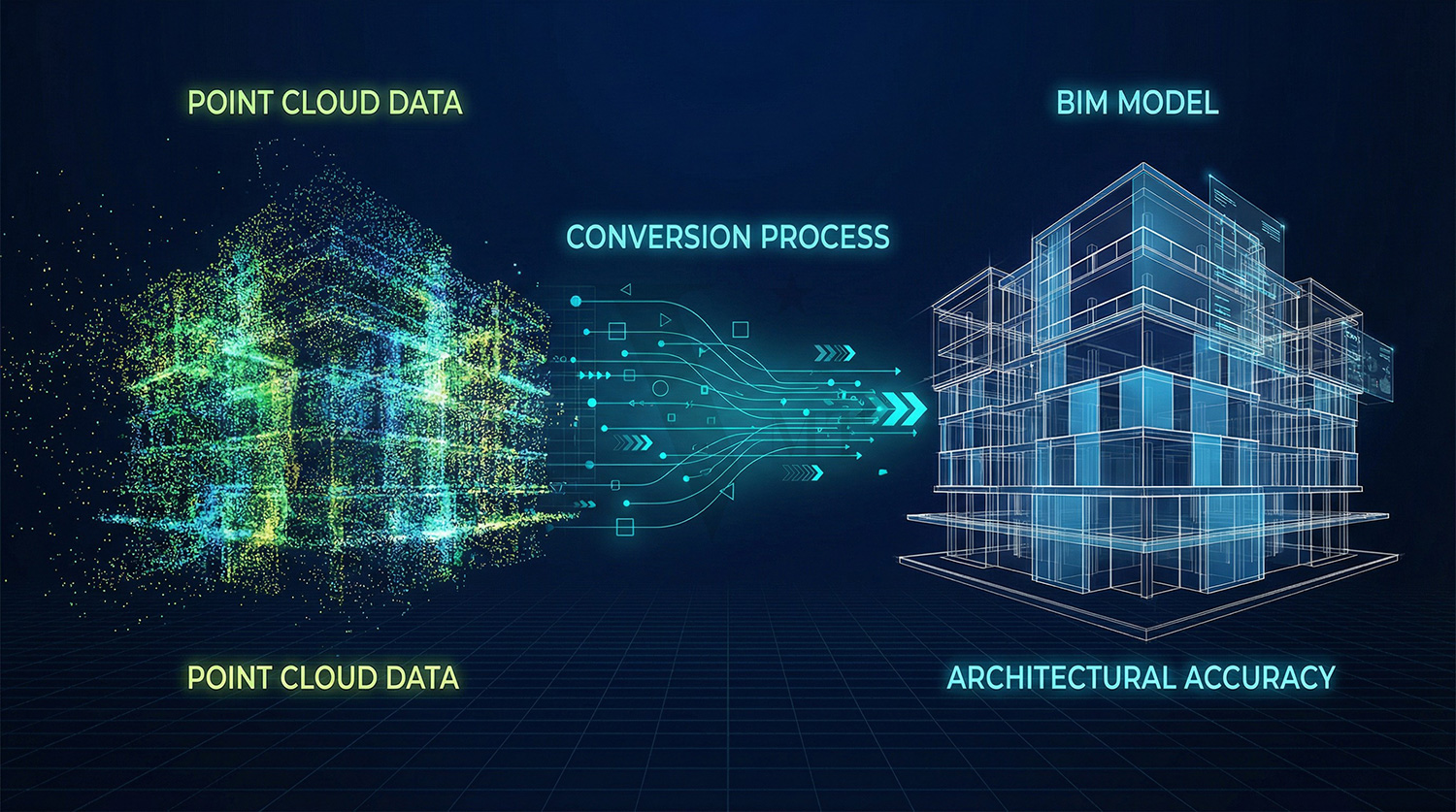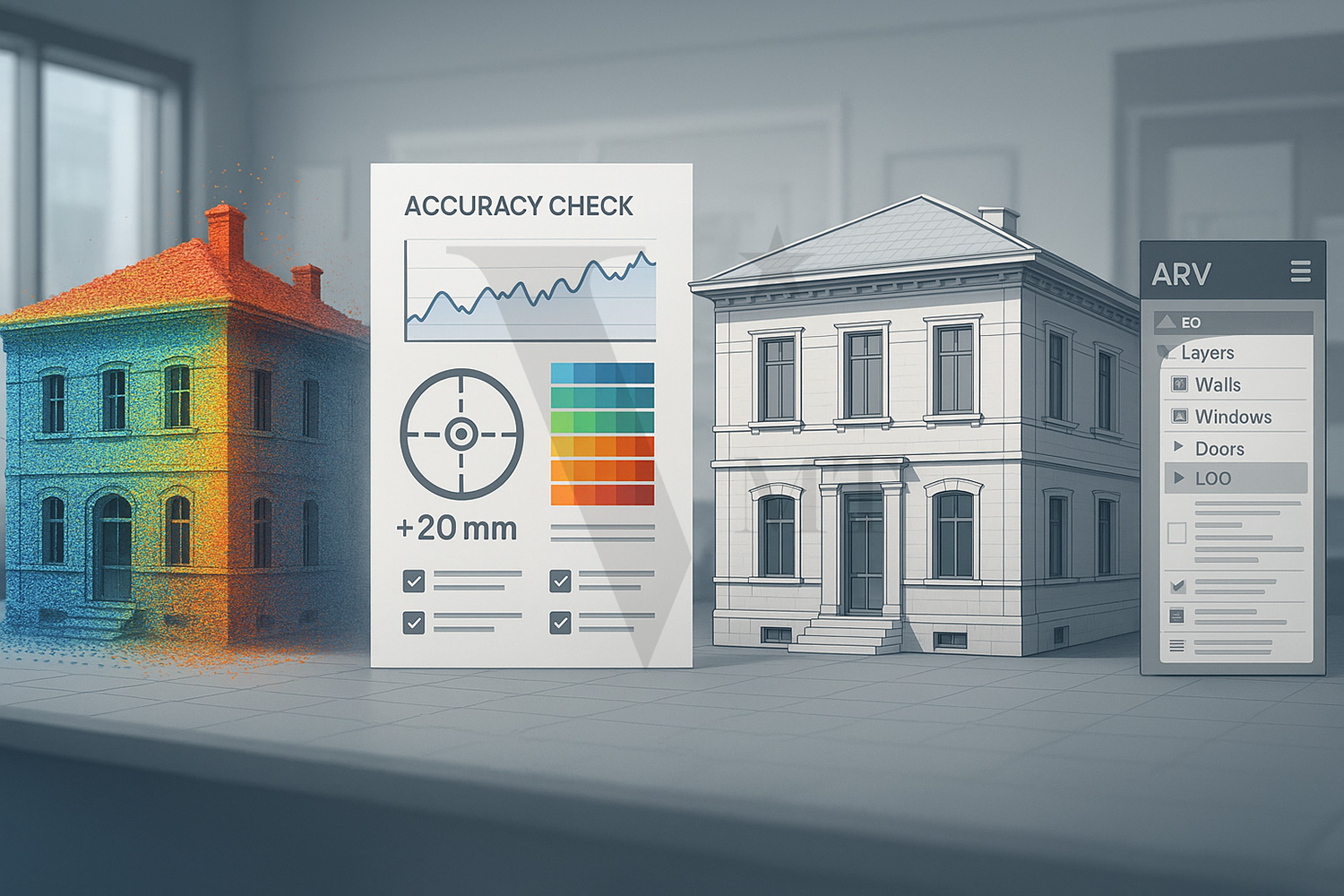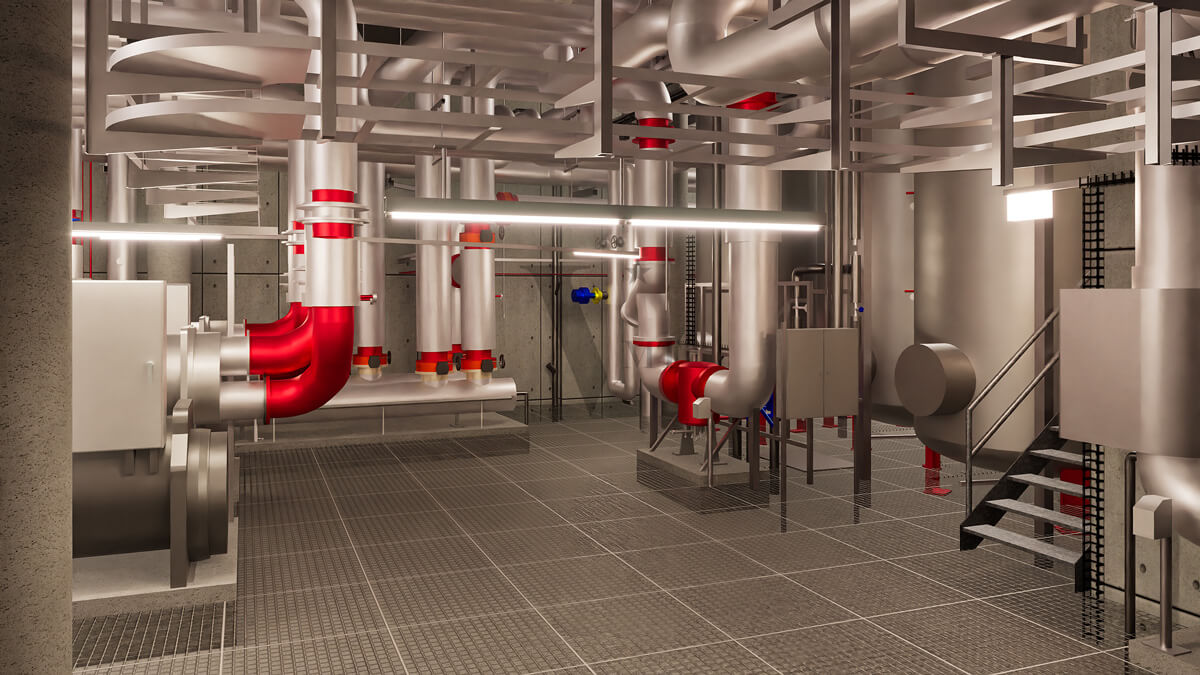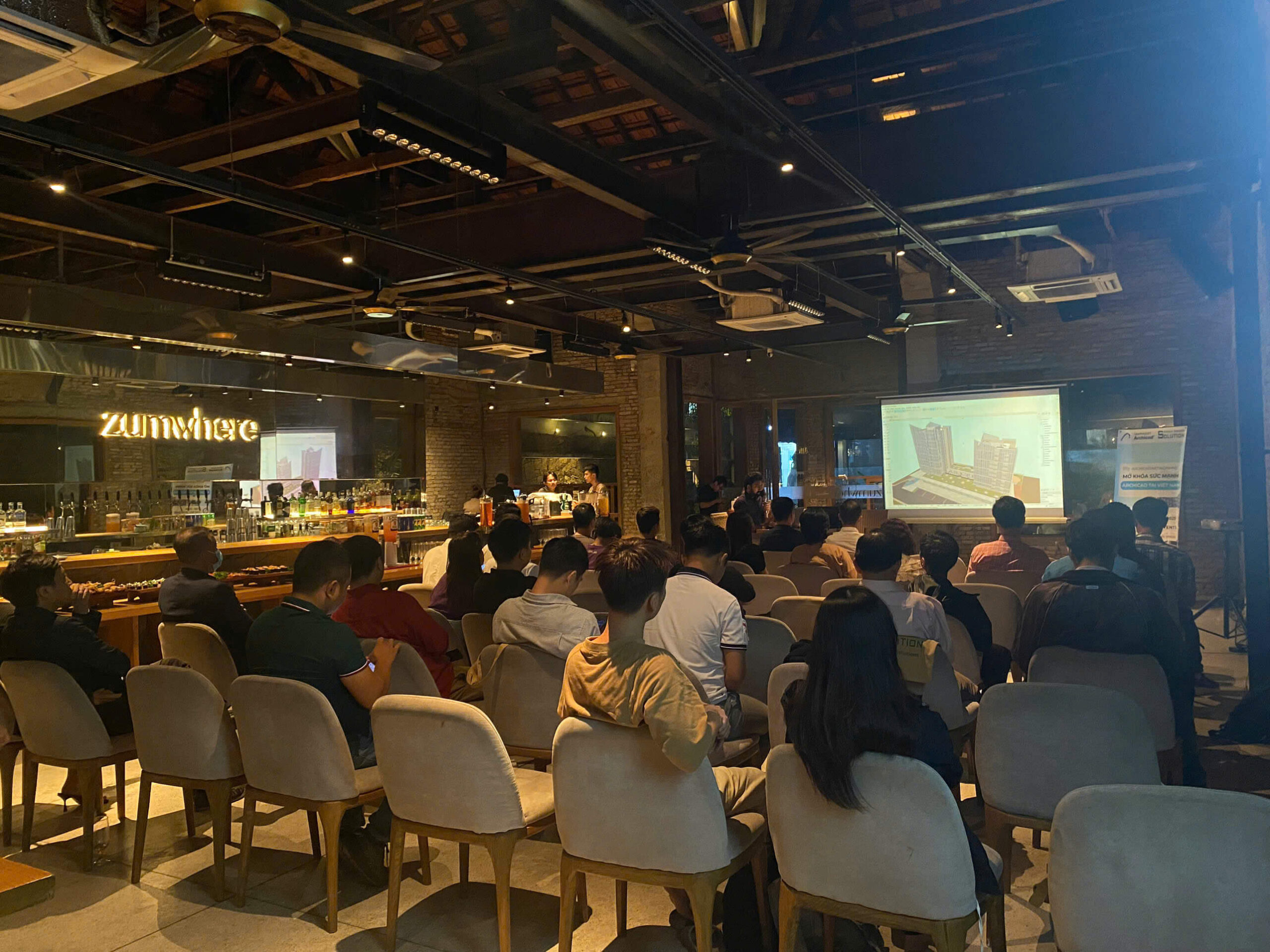VMT Solutions offers Point Cloud to BIM services, converting point cloud data into precise 3D BIM models. We use software like Archicad and Revit to ensure high accuracy and quality for various projects, including heritage sites and buildings.
Scan to CAD vs Scan to BIM – Which Output Do You Really Need?
Key takeaway: If your goal is quick documentation for permits, tendering, or basic layout coordination, Scan to CAD is often enough. If you need a structured model for multi-discipline coordination, renovation design, or lifecycle use, [...]
