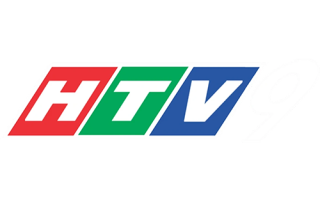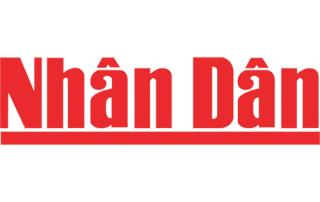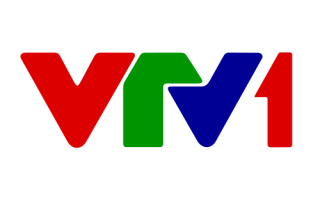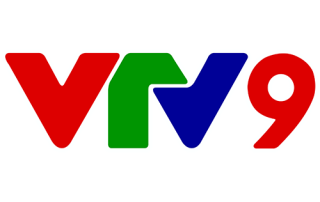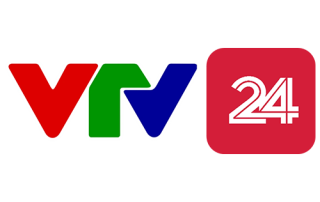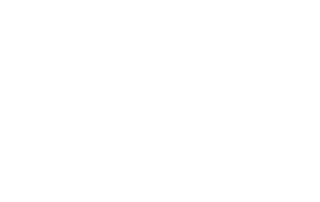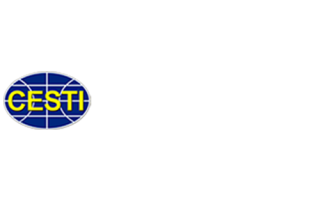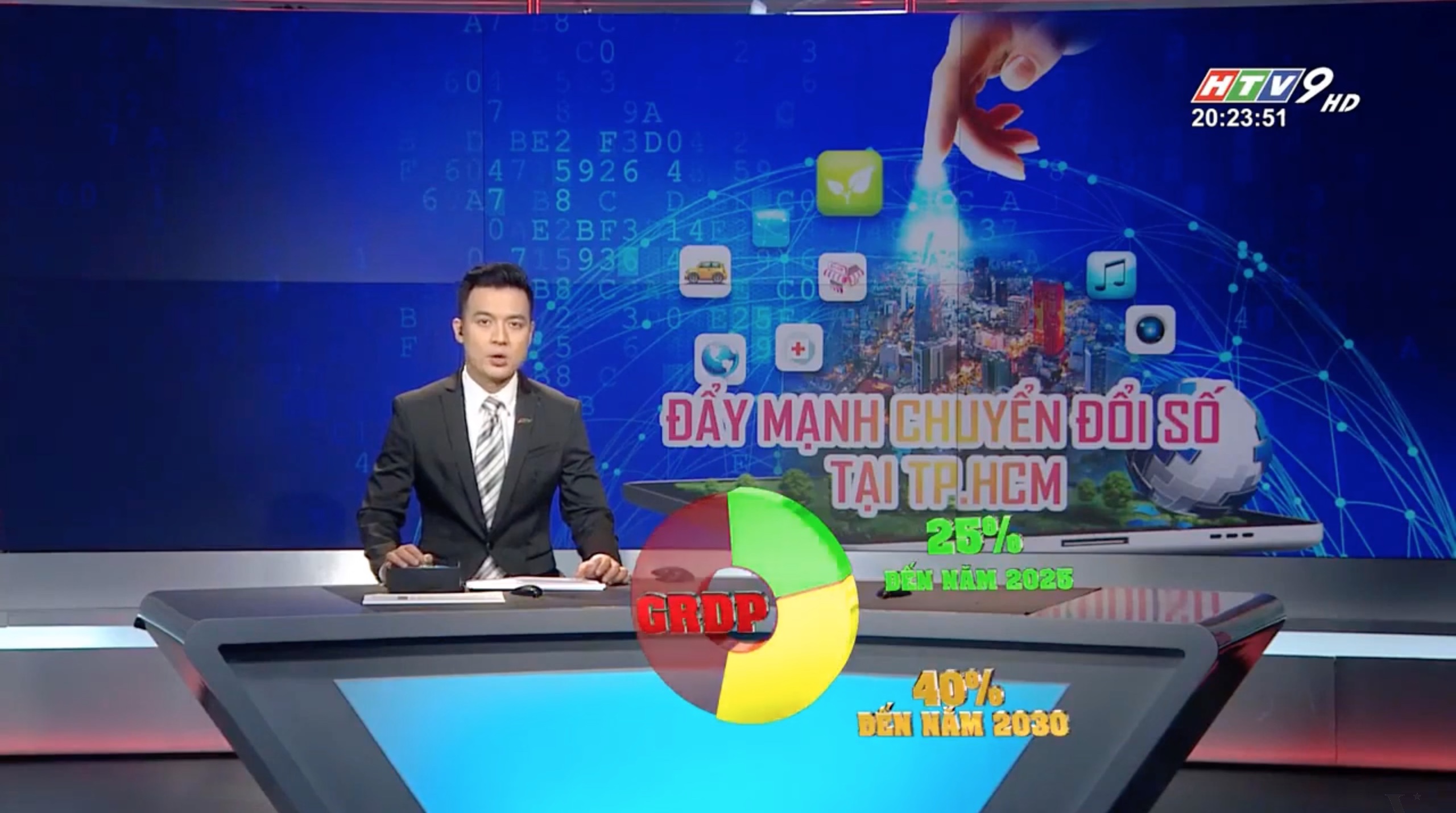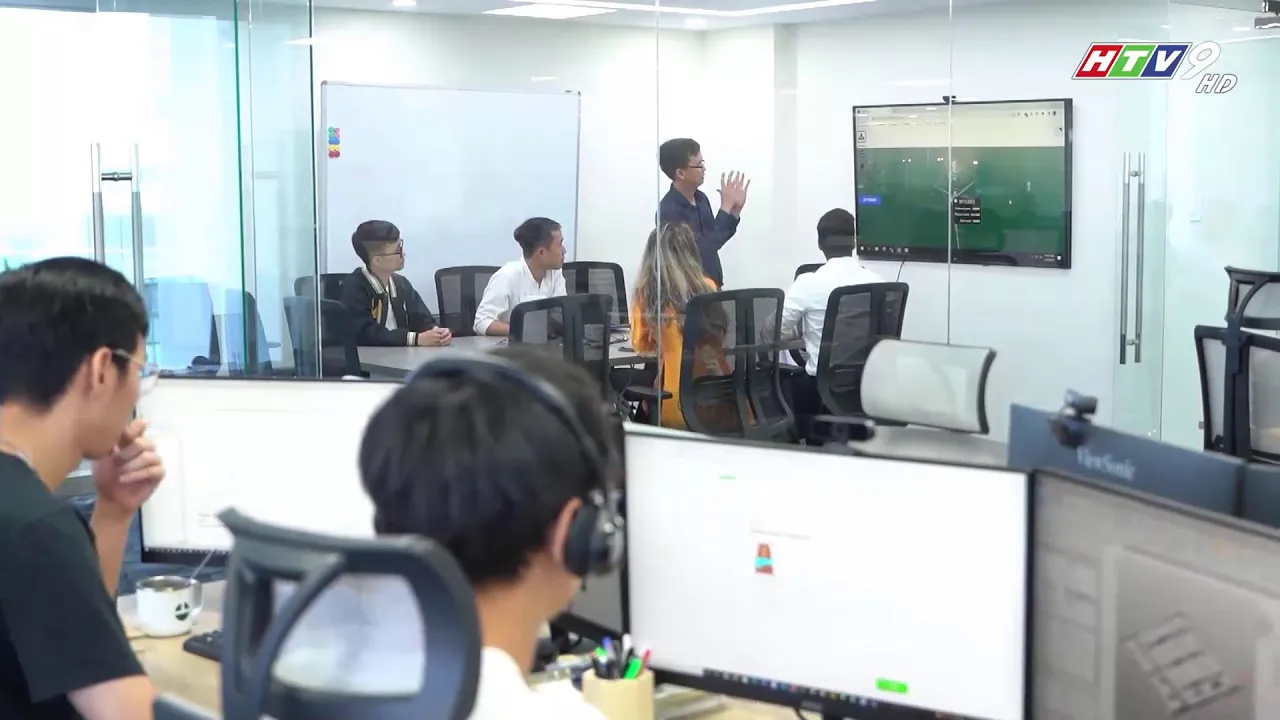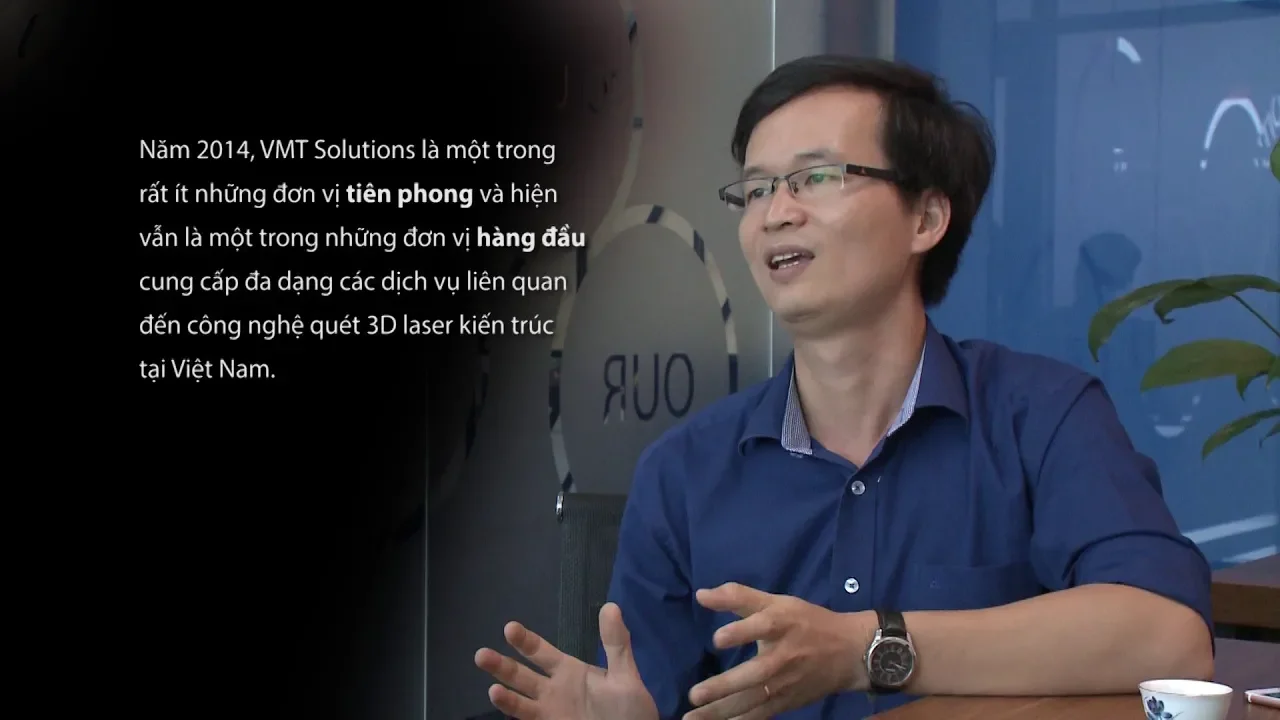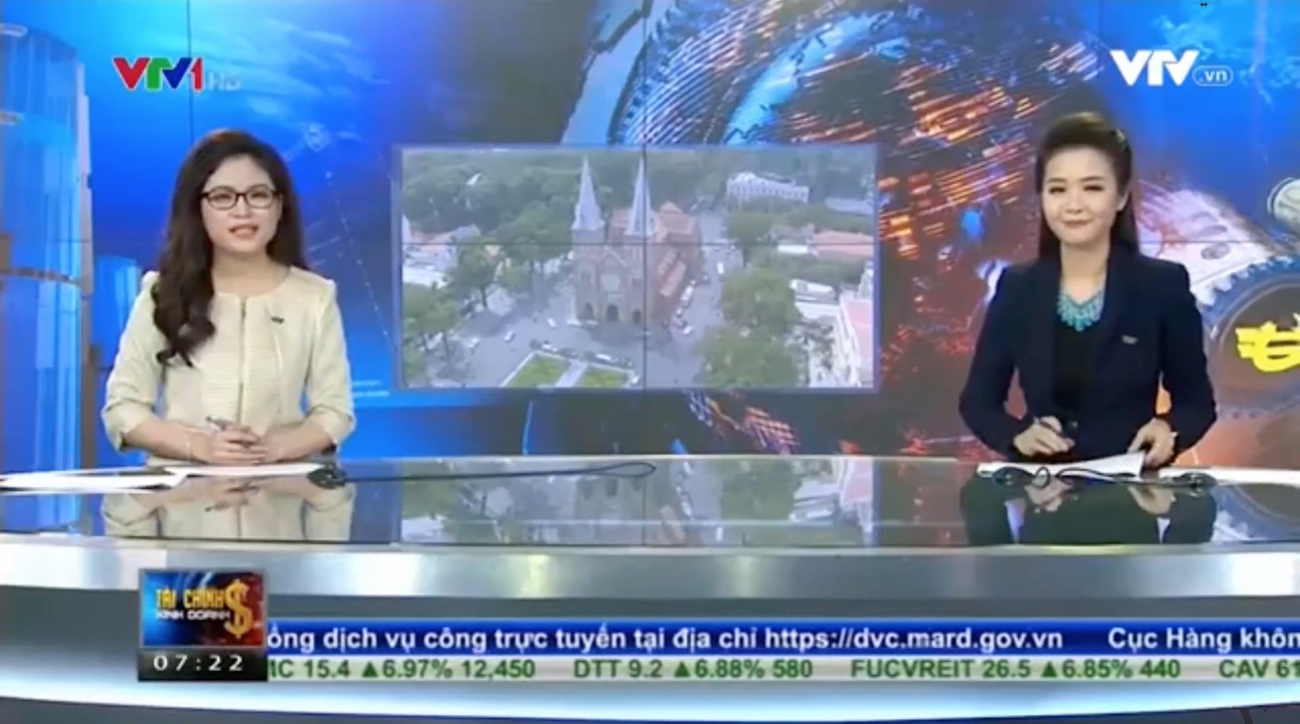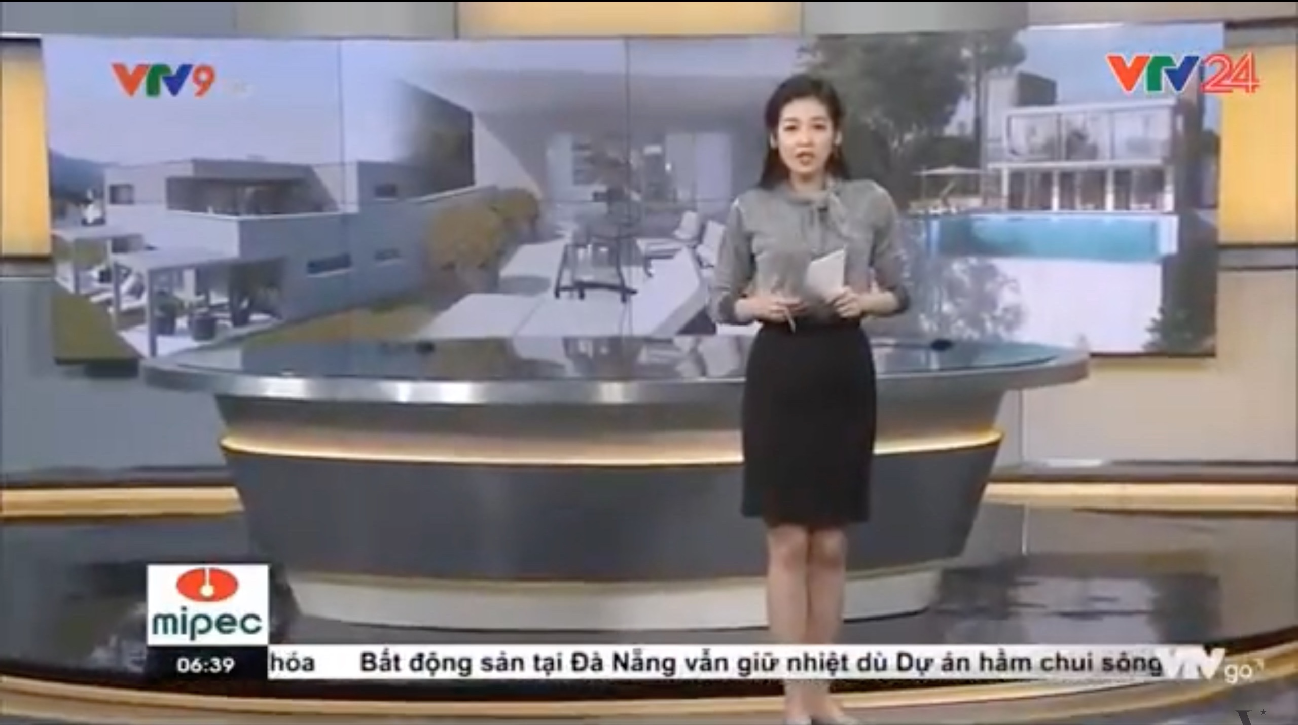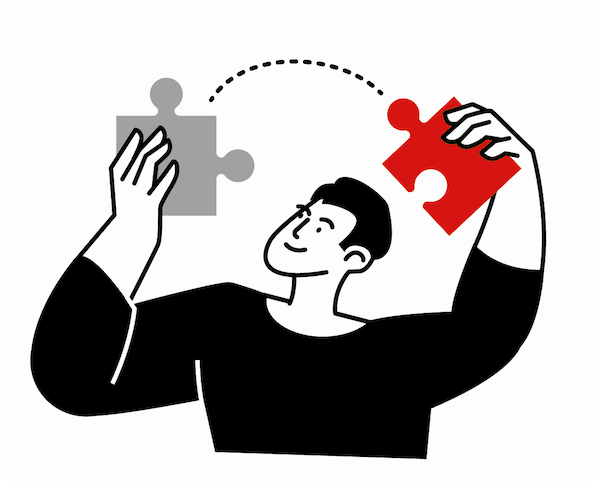2D/3D Digitization
For the digital transformation in building management and project administration, it is essential to digitize paper drawings into CAD-2D or 3D-BIM models. You need an experienced company that performs digitization accurately and comprehensively to effectively support the digital transition.
2D and 3D Digitization Services
Even today, many drawings, plans, documents, and manuals exist only in paper form. VMT Solutions offers digitization of such plans as a service. Our digitization provides either scanned files for digital archiving or precise CAD files. The result is digital plans that can be further processed with CAD programs such as AutoCAD, Allplan, ArchiCAD, and Revit.
Architects and engineers need secure and quick access to plans and documents in a digital archive. They must be able to view or print these plans/documents on their screens. Additionally, these digital plans often need to be edited with CAD and other programs.
2D Digitization
Digital and in Your CAD. We semi-automatically convert old paper plans into scale-accurate 2D CAD plans. Everything that is dimensionally available on the plans can be read accordingly in the CAD plan. We digitize in the desired CAD system, and you receive the plans in a format that allows for seamless further processing in your CAD software.


3D Digitization
Current Standard. 3D CAD models are the standard for today’s planners. Do you have 2D planning foundations but prefer to develop your project in 3D? VMT Solutions digitizes existing plans with layer structures and plausibility checks into 3D models for immediate use in the CAD system of your choice.

