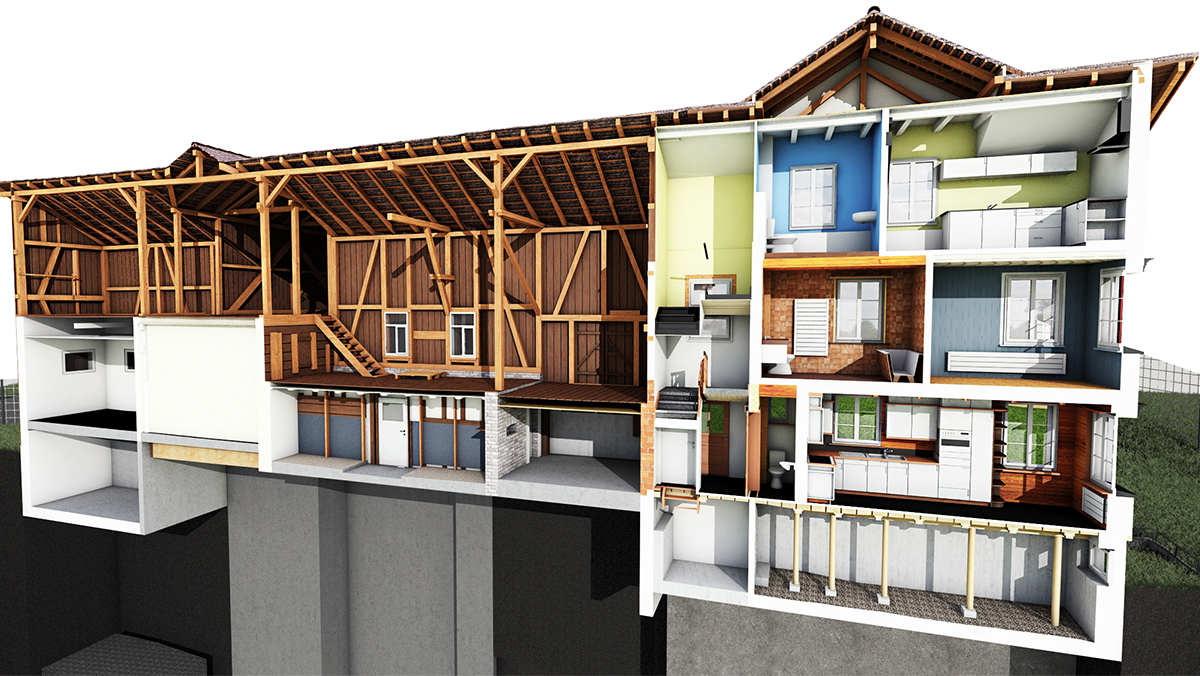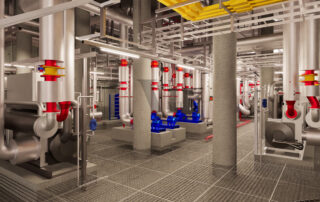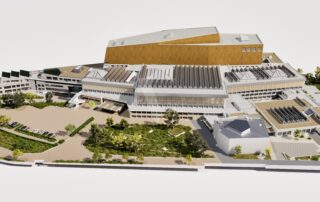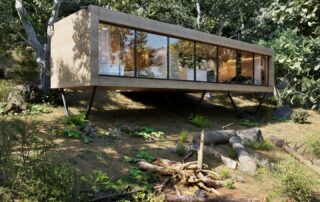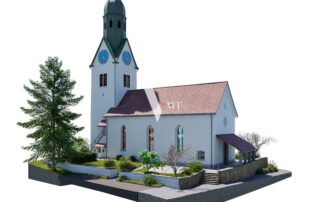Creating an old house with barn 3D model from point cloud
➡️ 385 m2
➡️ 109 Scans
Through our specially developed workflow to ensure the required accuracy, we’d corrected and fixed point cloud errors before we started the modeling process.
Upon delivery our customer gets:
- 3D ArchiCAD model (.pla)
- Rendering
- Layout: 2D floor plans, elevation drawing, section drawing

