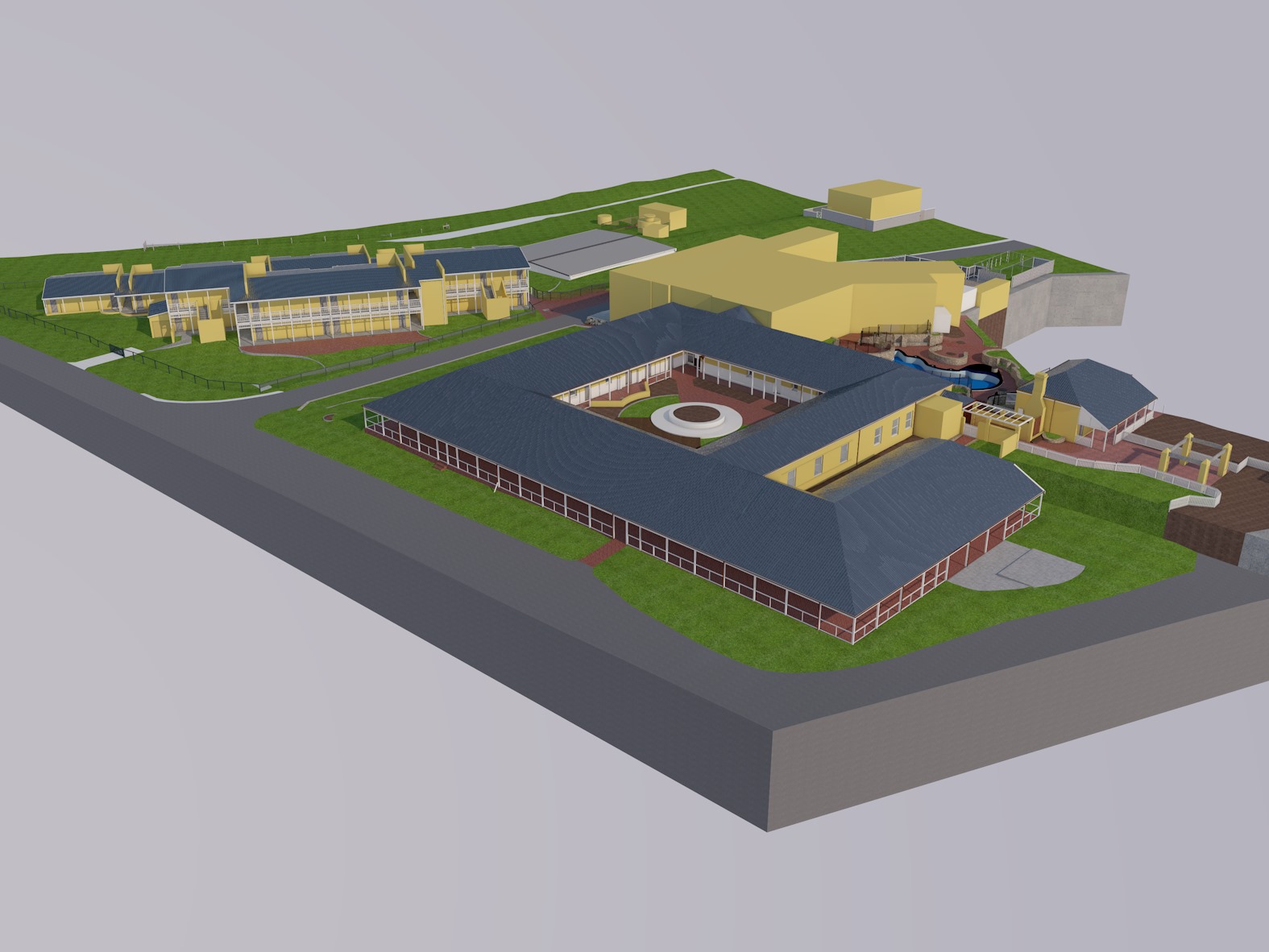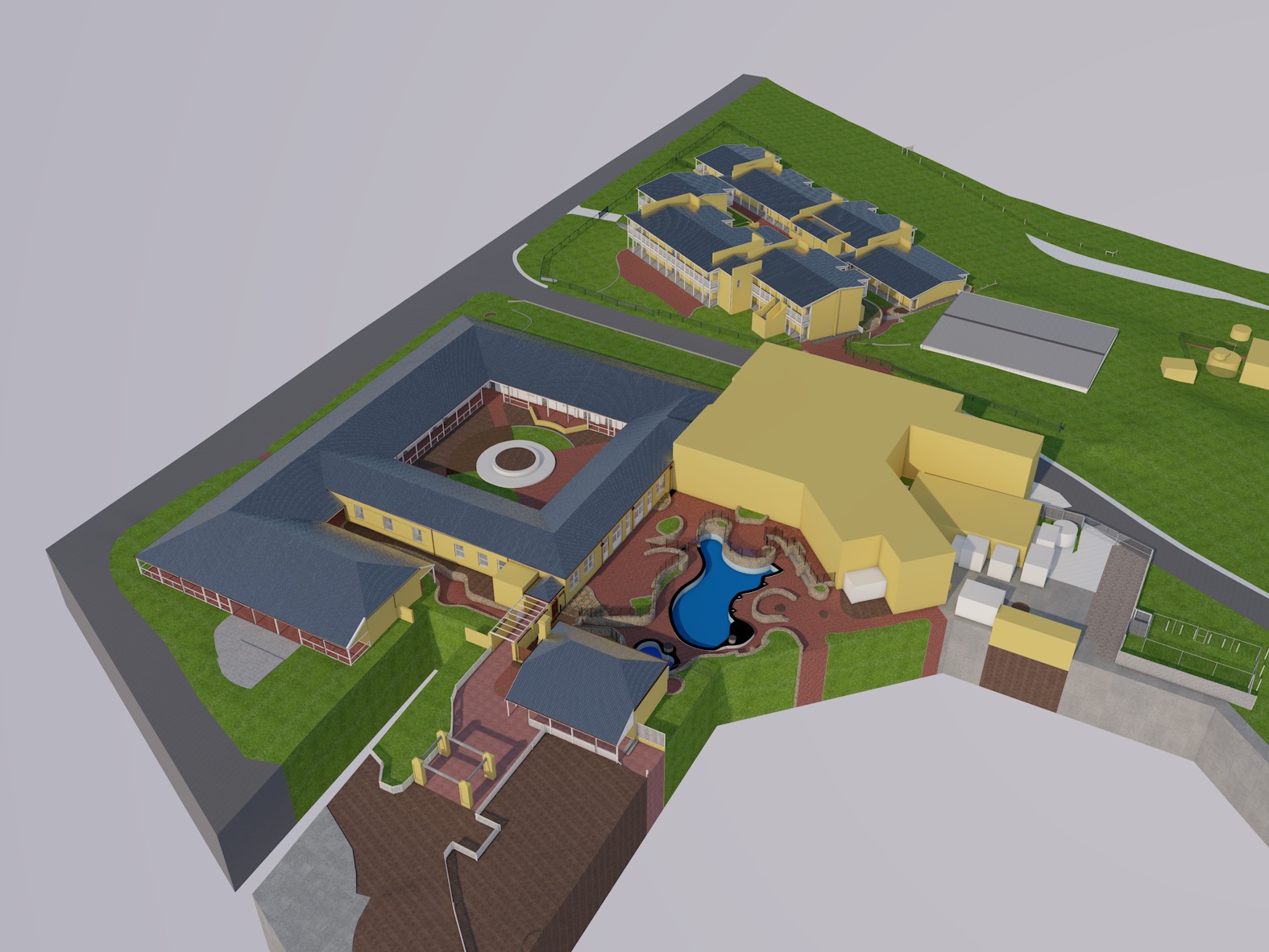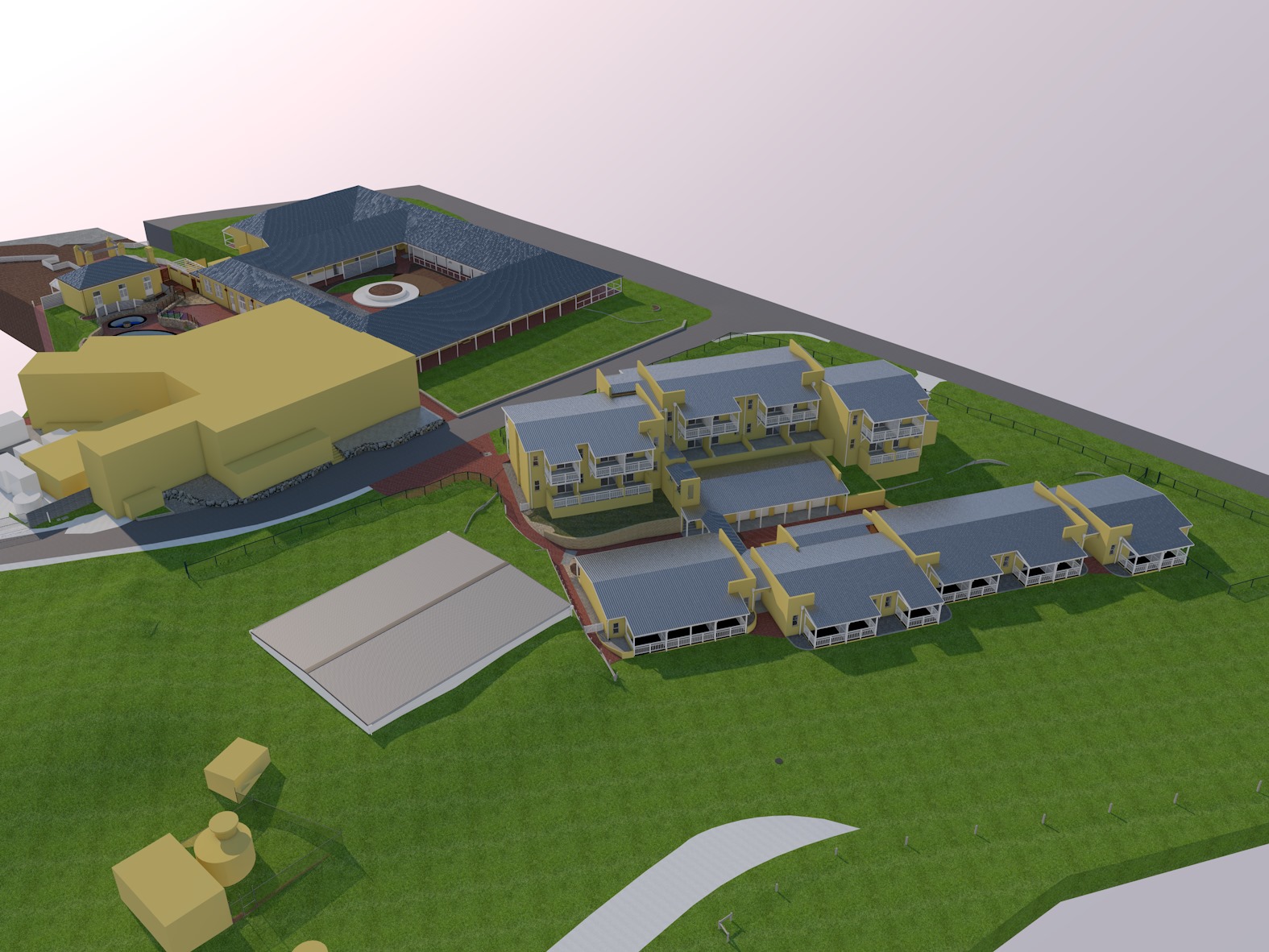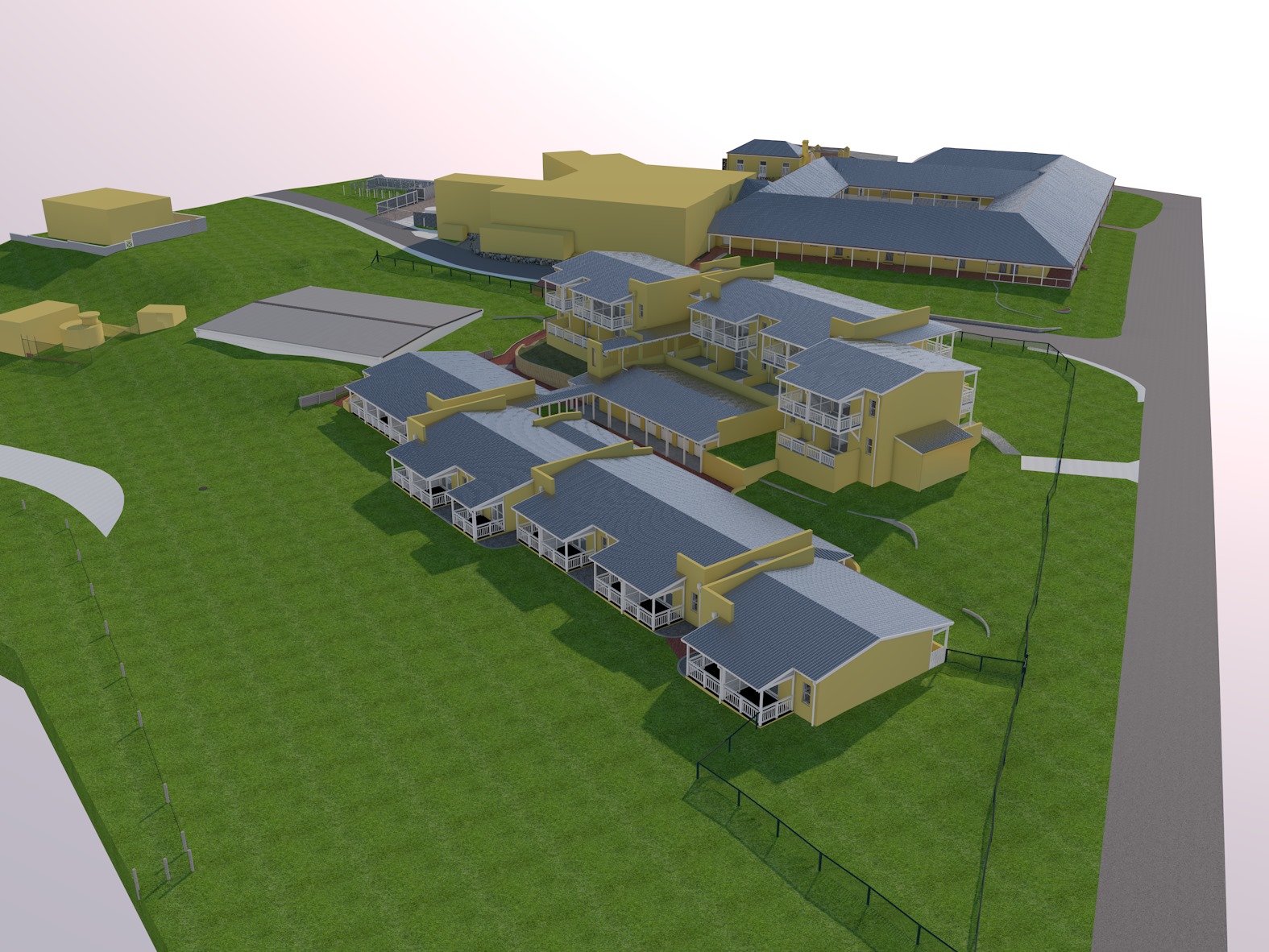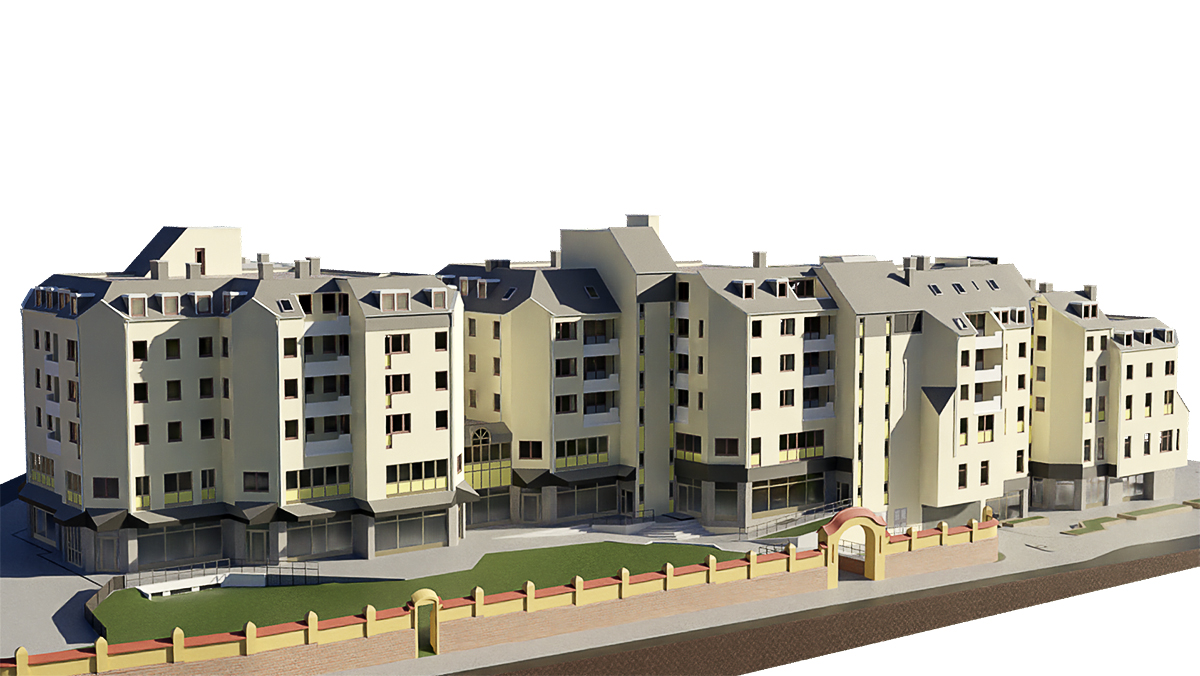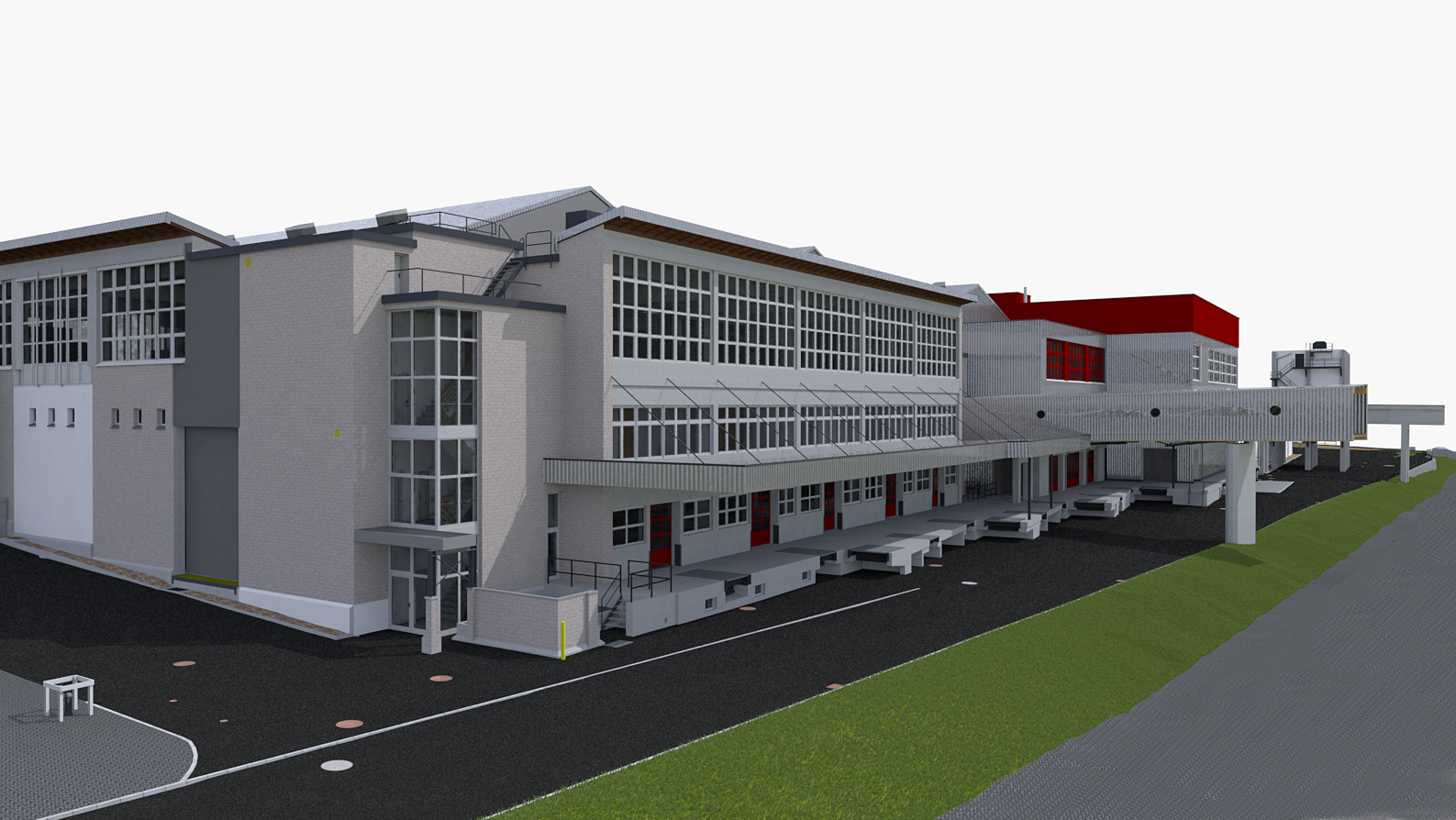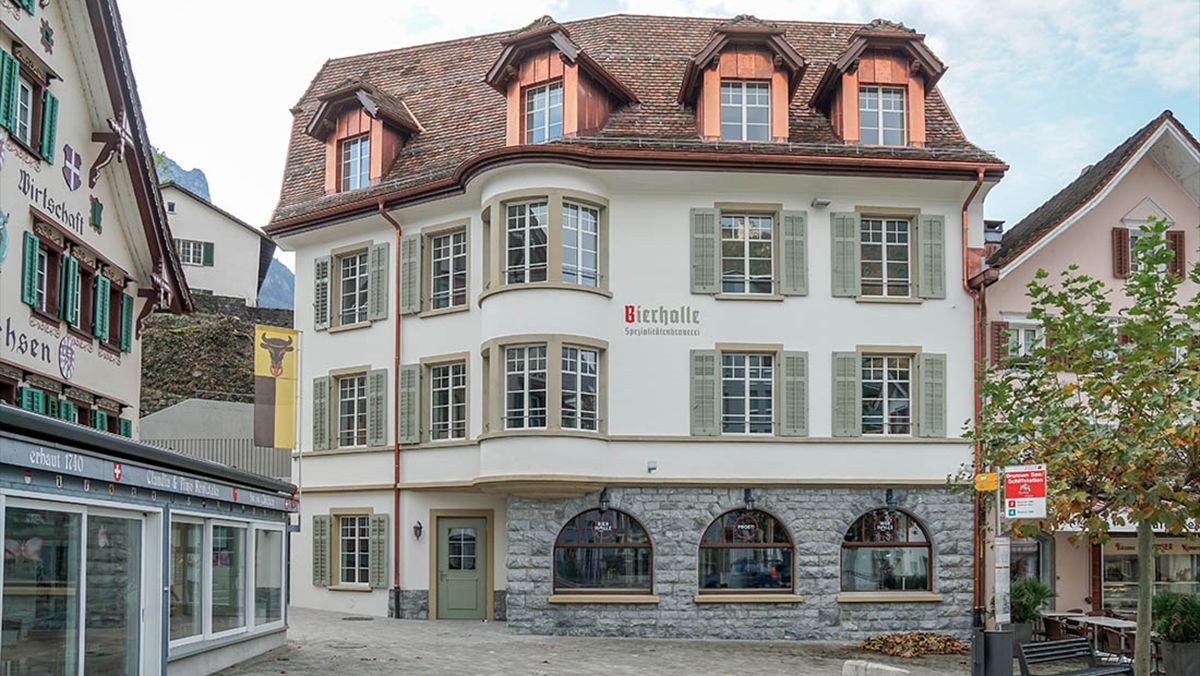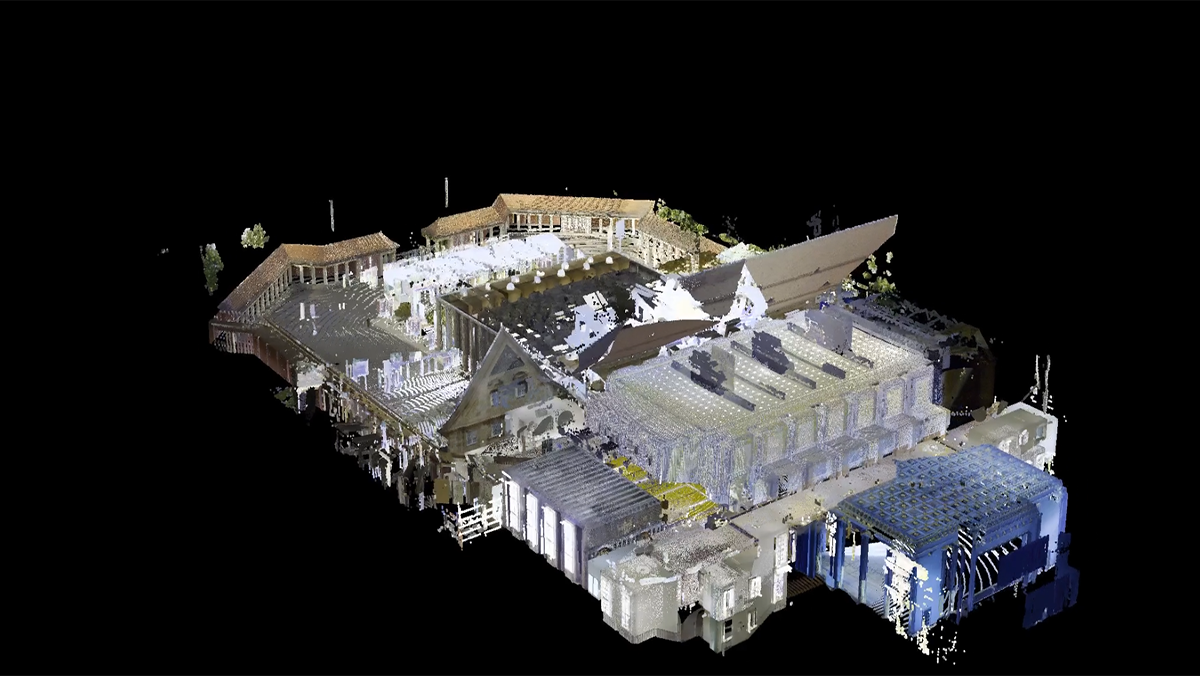The Lodge & lakeside Villas
3D modeling the site and buildings in ArchiCAD from point cloud data
The scan includes the terrain, exteriors of all buildings, and interior of The Lodge, including the Boys Reformatory and Lakeside Villas.
Through our specially developed workflow to ensure the required accuracy, we corrected and fixed point cloud errors before we started the modeling process.
We have created new materials for all existing elements according to our customers’ wishes, e.g., Existing Material 1, Existing Material 2, etc., or to be more specific: Existing Wall 1, Existing Floor 1 etc.
The materials contained in the template are not already assigned to building elements, so it is easier for our customer to use the model.
𝑺𝒄𝒐𝒑𝒆 𝒐𝒇 𝒘𝒐𝒓𝒌:
➡️ 3D ArchiCAD model (.pla)
➡️ IFC
➡️ 3D rendering
➡️ Drawing extraction from a 3D model: 2D CAD drawings, plans, elevations, sections

