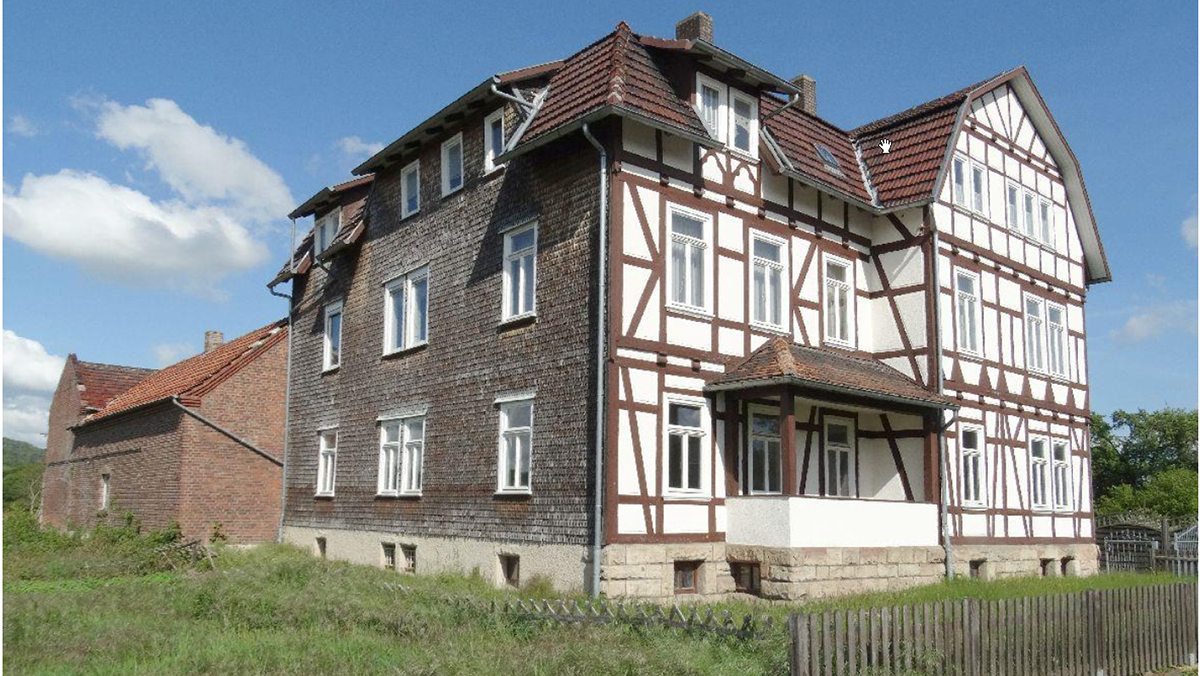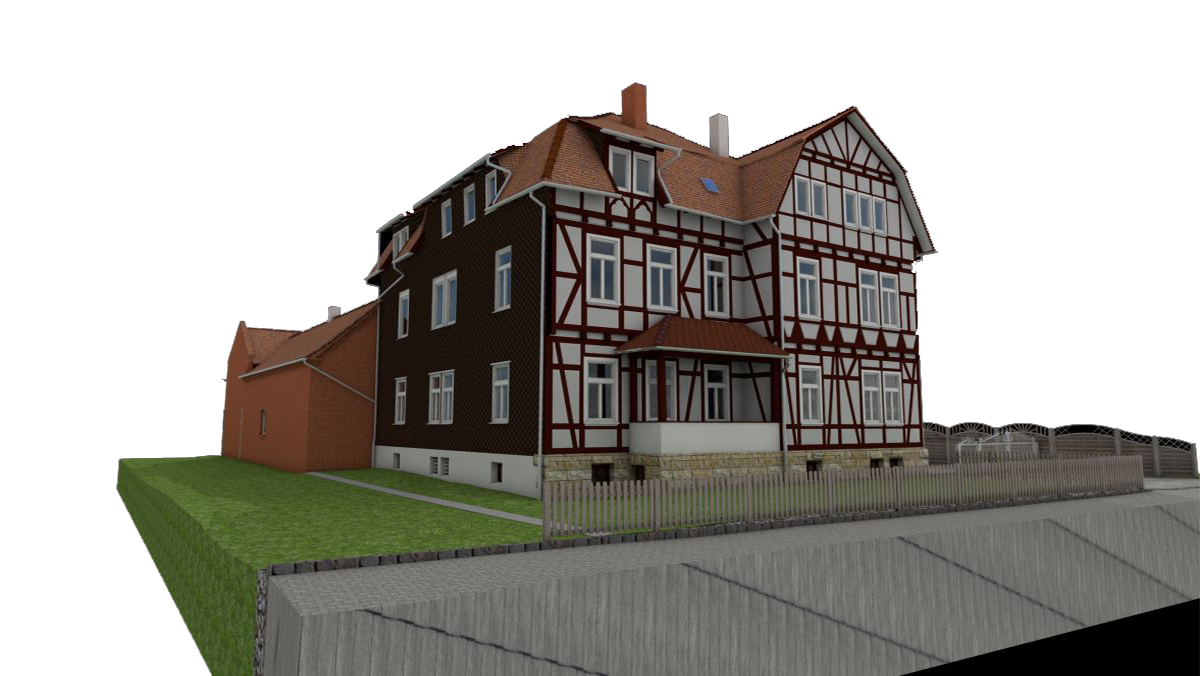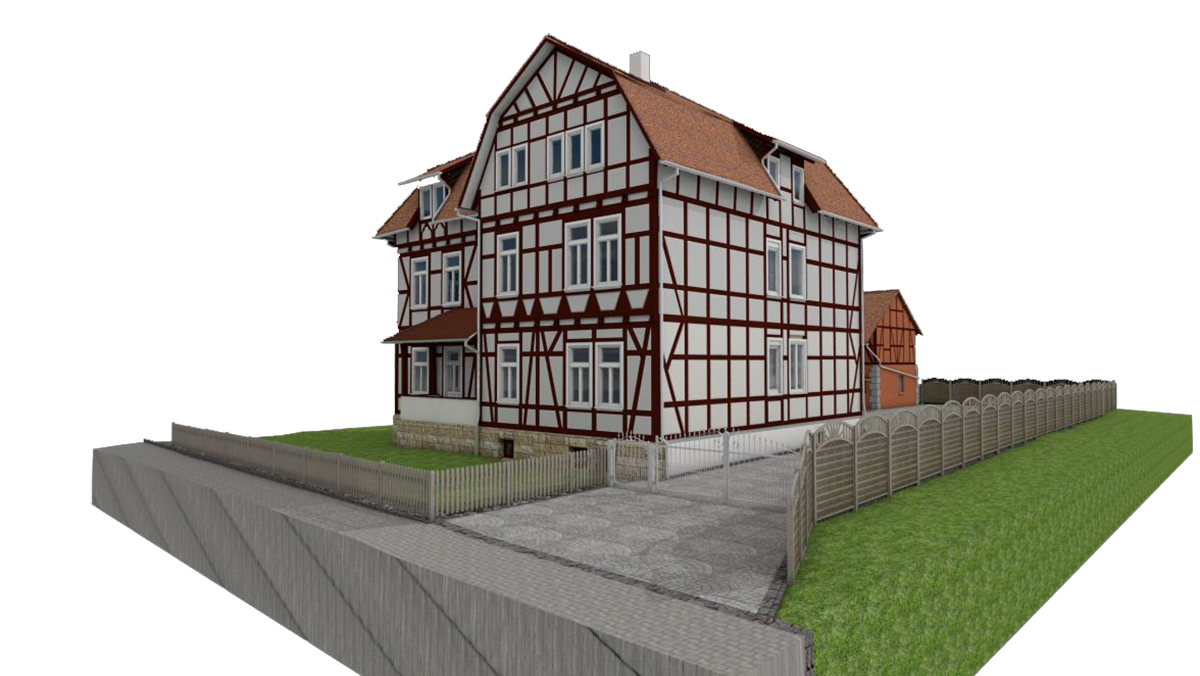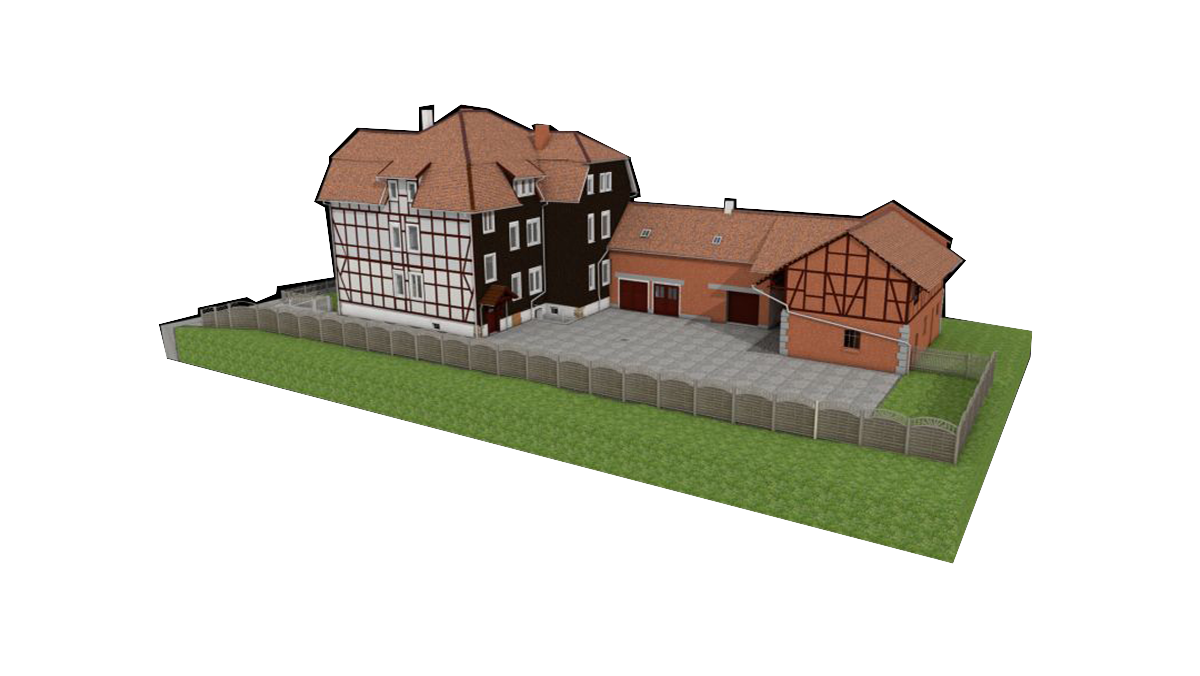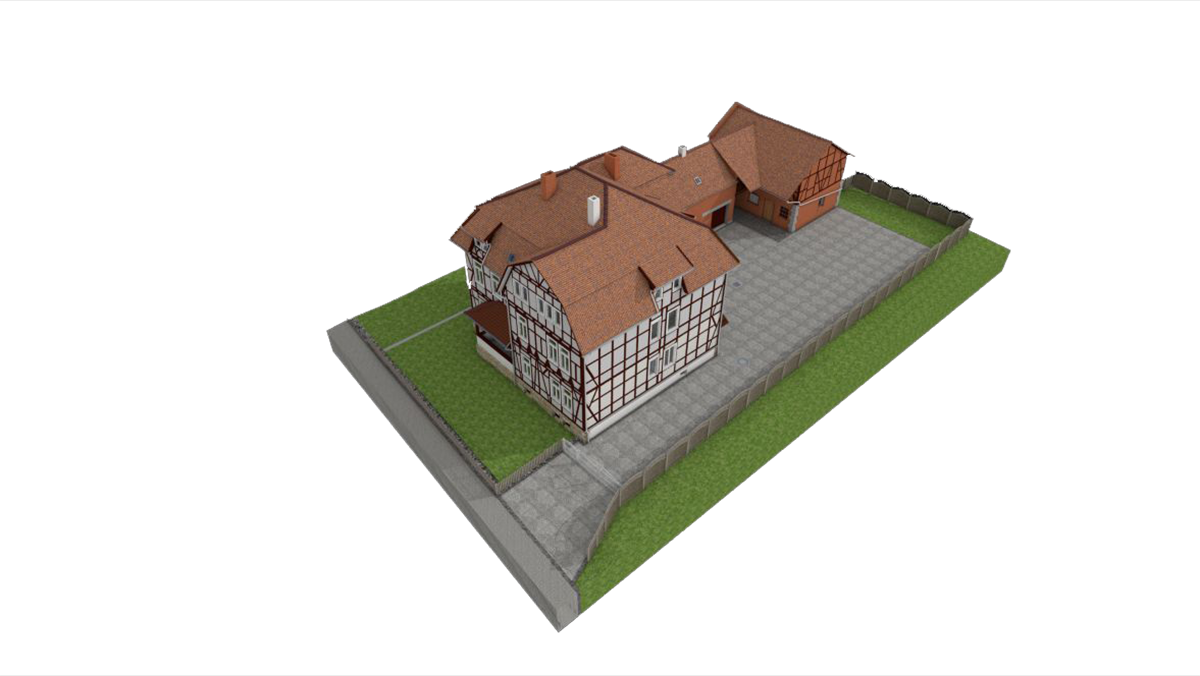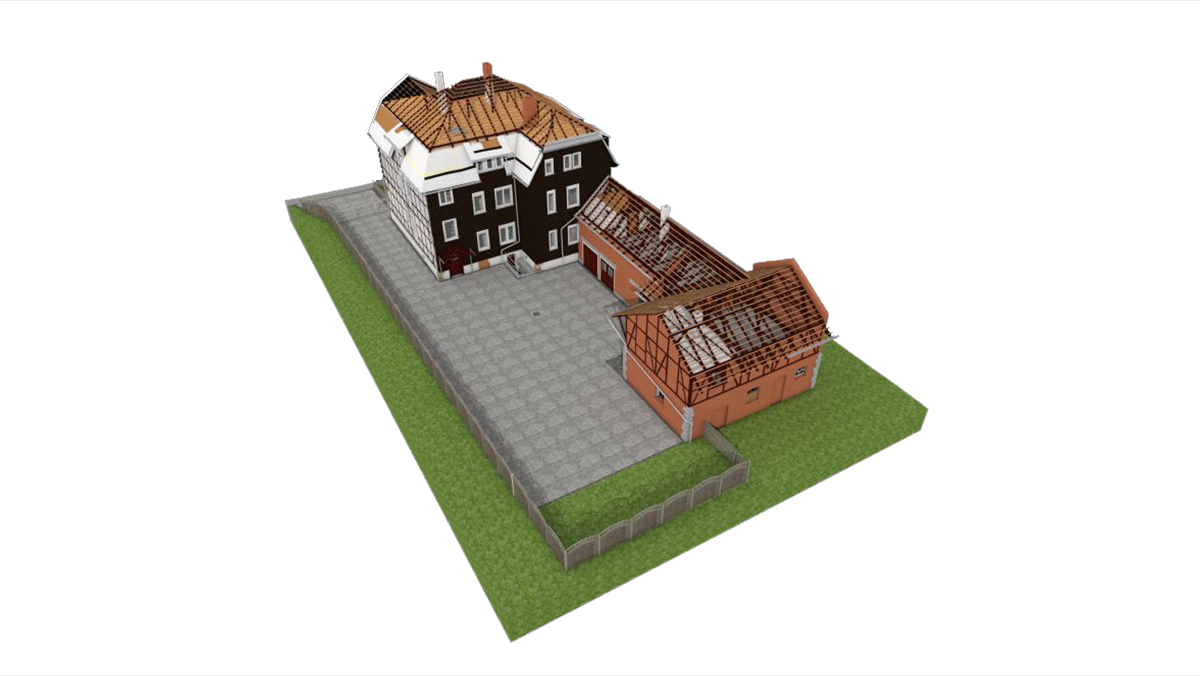Half-timbered house
3D modelling half-timbered house using point cloud data
We received about 136 𝐬𝐜𝐚𝐧𝐬 from the customer for the evaluation. To ensure the required accuracy (drawing standard HIGH), we correct and eliminate point cloud errors before we start the modeling process.
From registered point cloud we have created a 3D model and 2D plans, which can be used for the project planning of renovation.
With DOUBLE CHECK, we ensure the accuracy, as well as the quality of the model, and also mistakes are minimized
➡️ Built year: about 1905
➡️ Living space: about 393.10 m2
➡️ Plot area: about 983 m2
What is half-timbered house? -> see here

