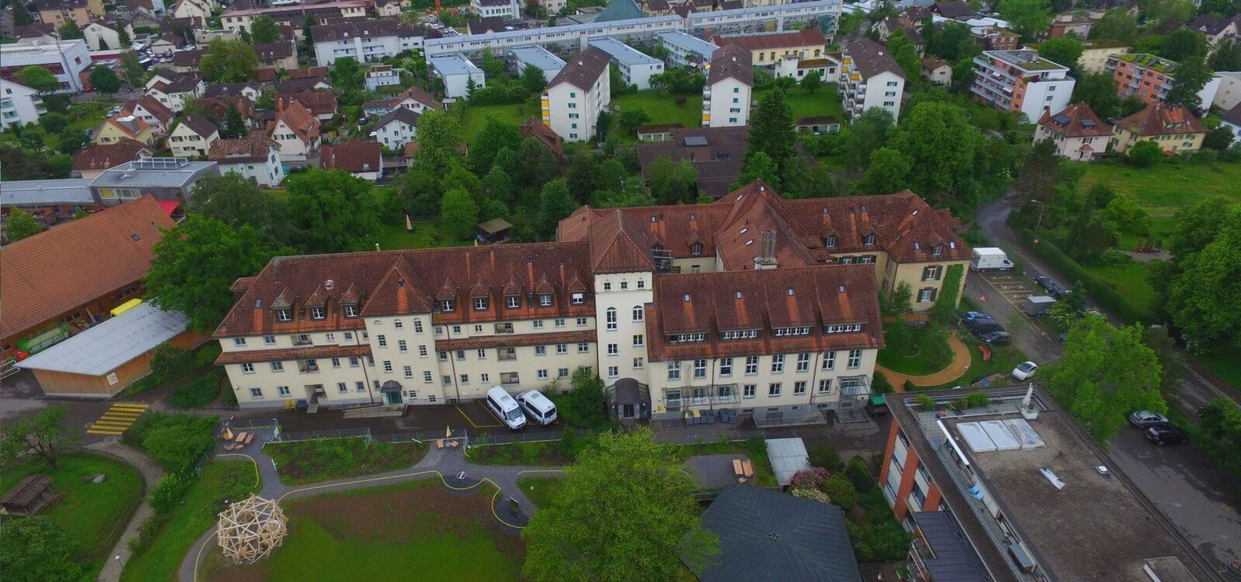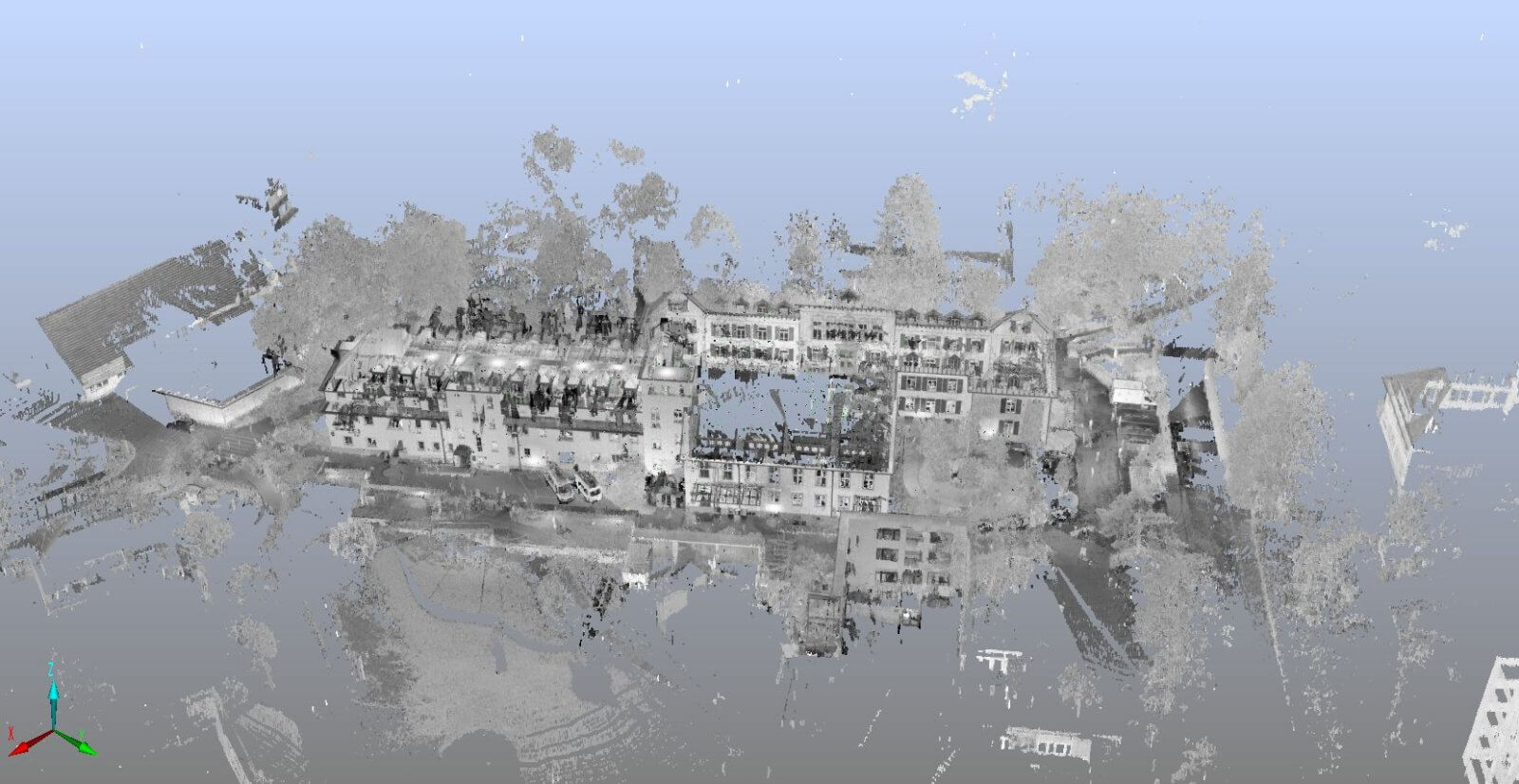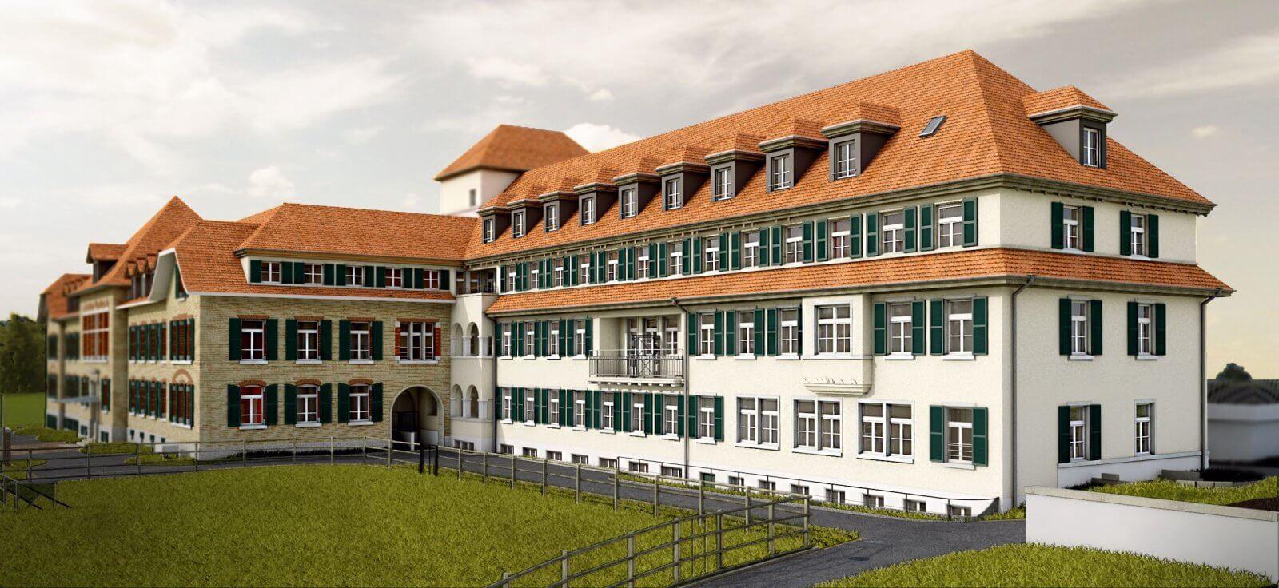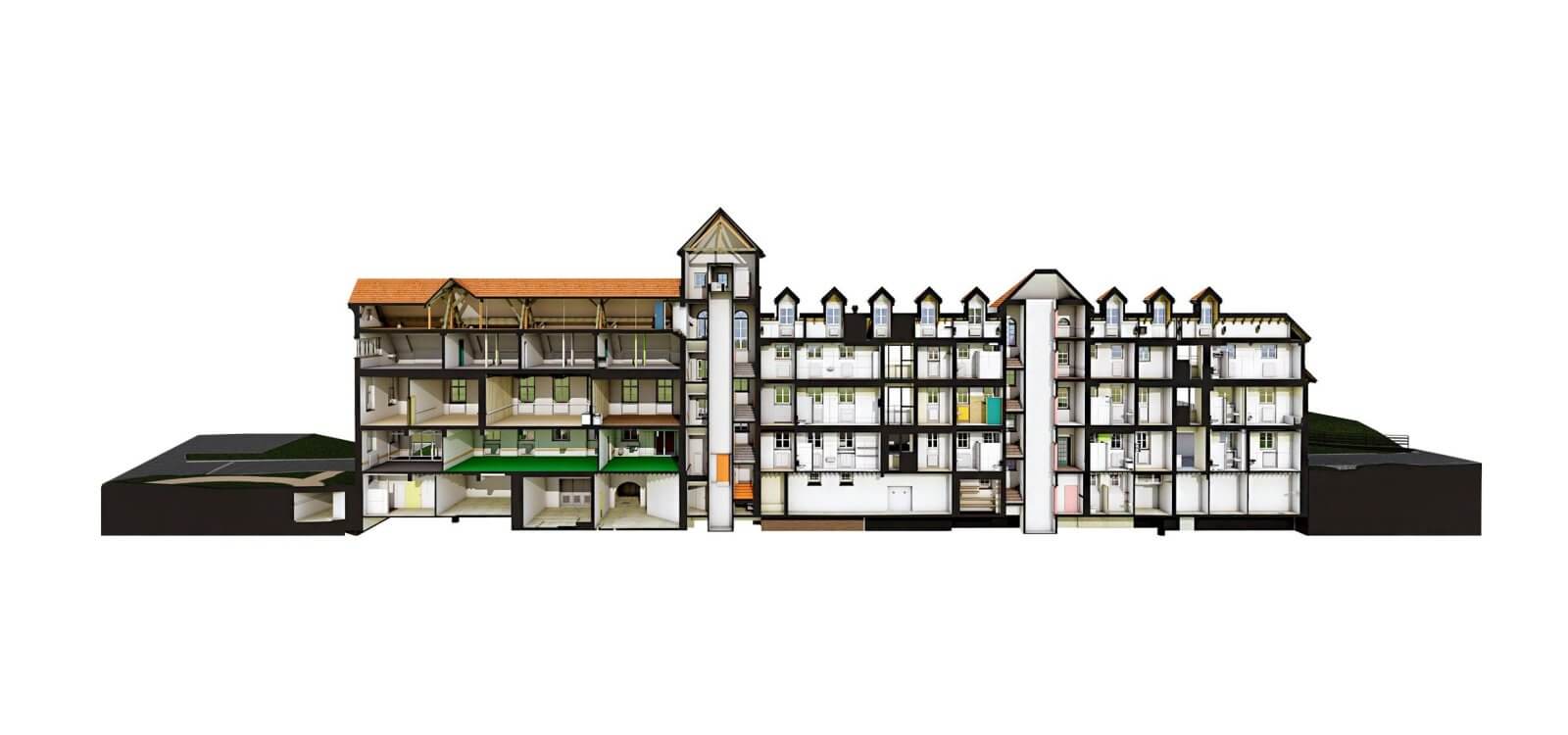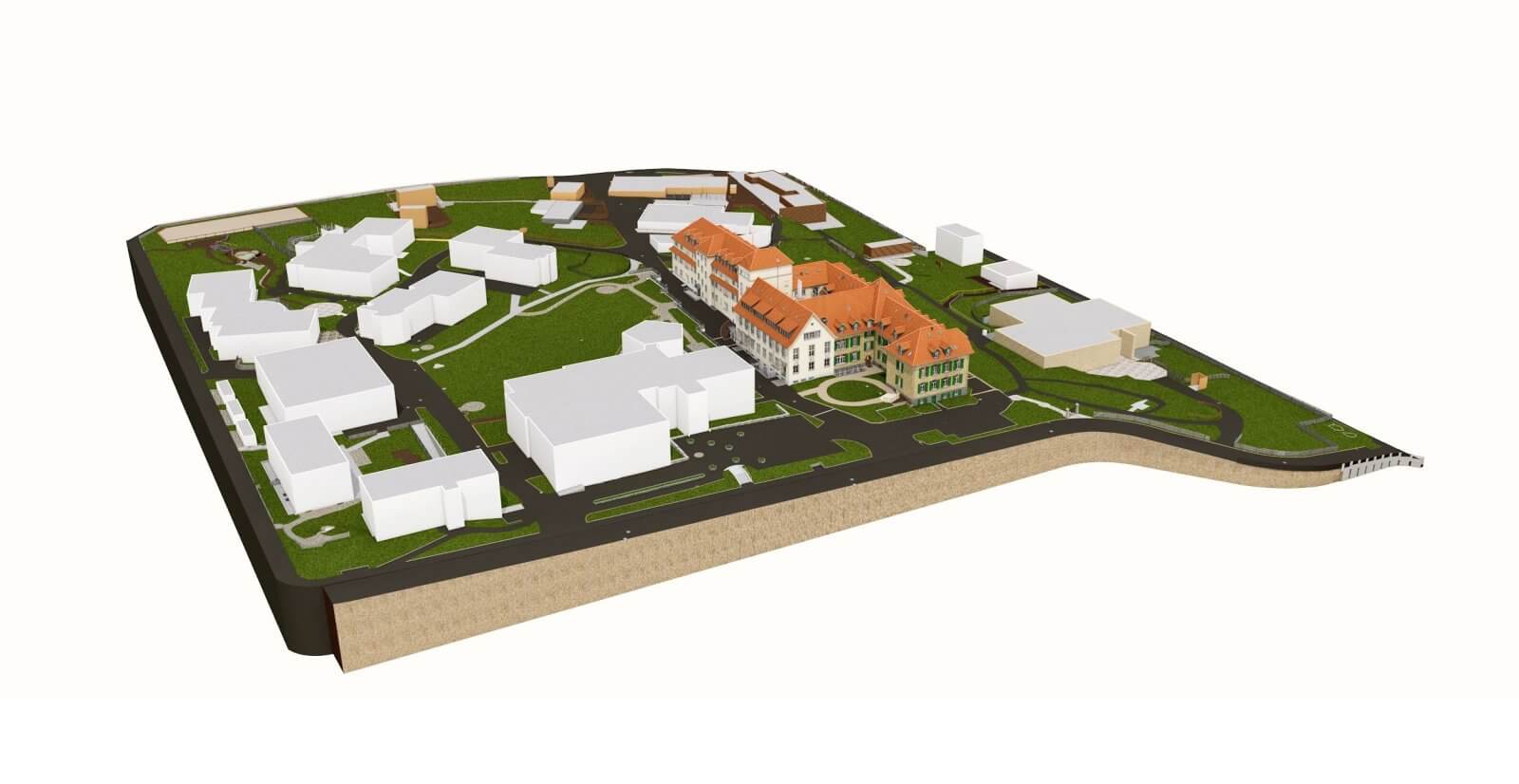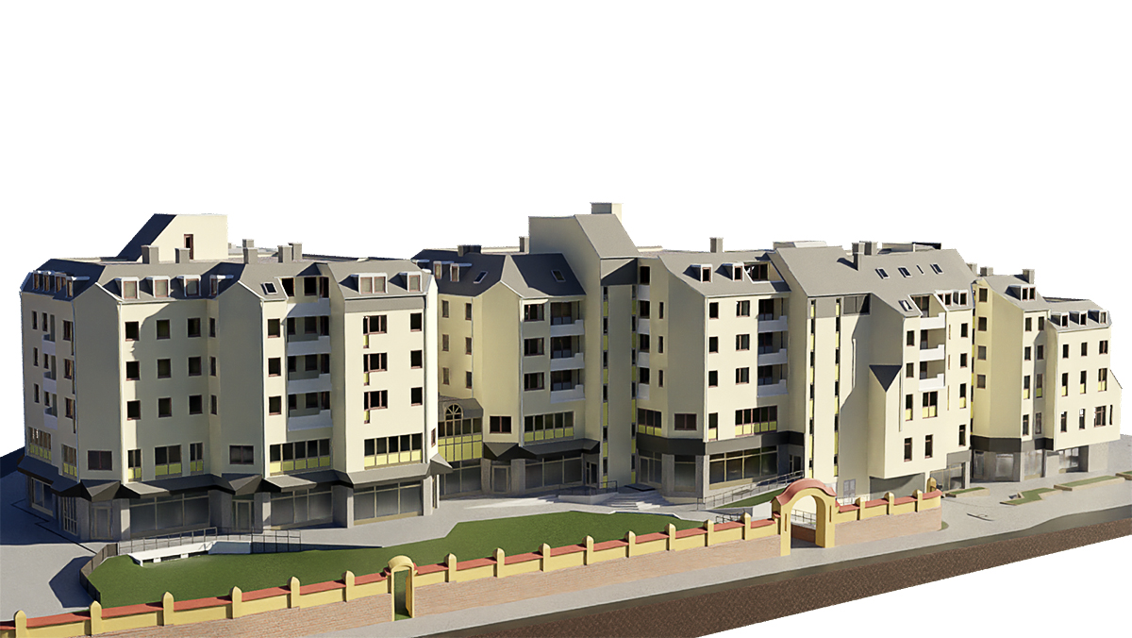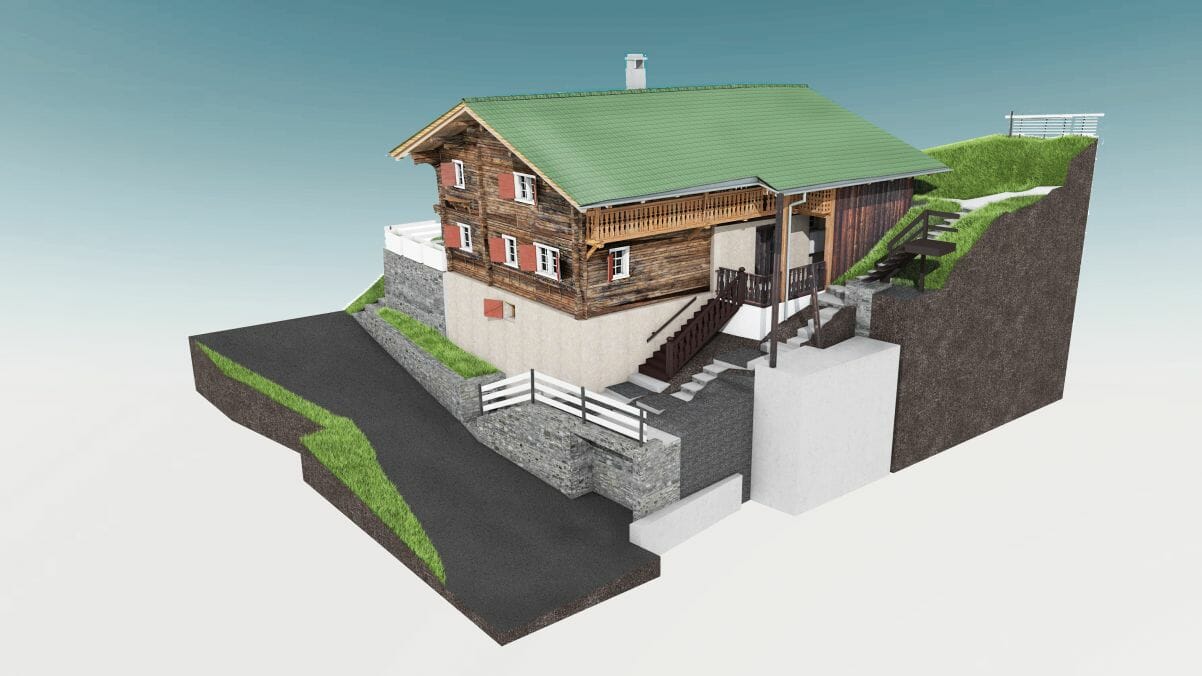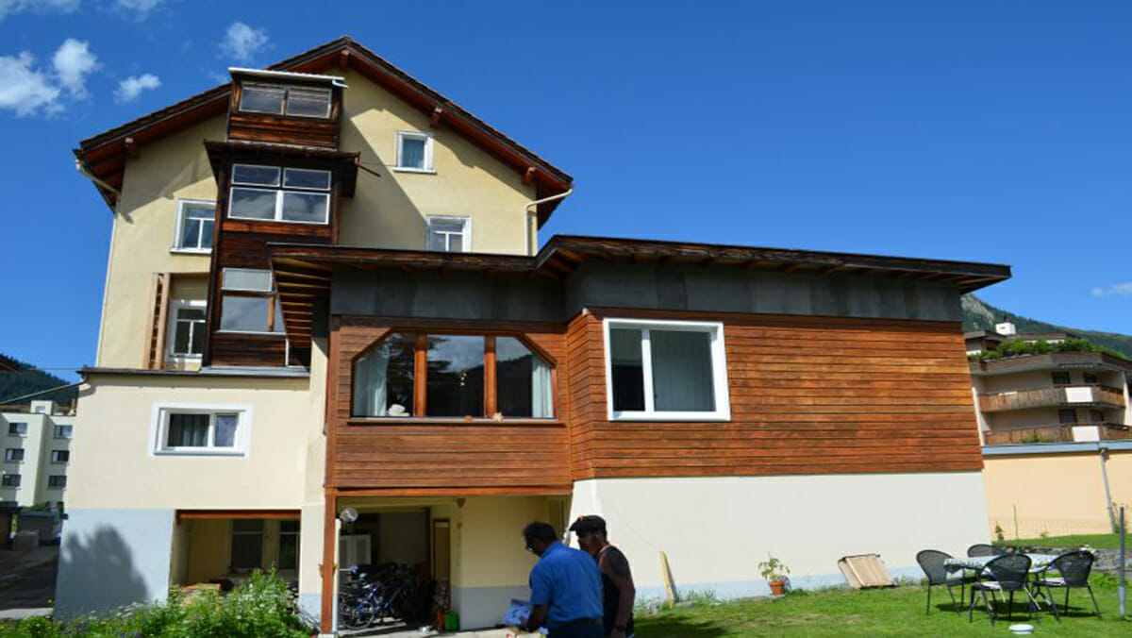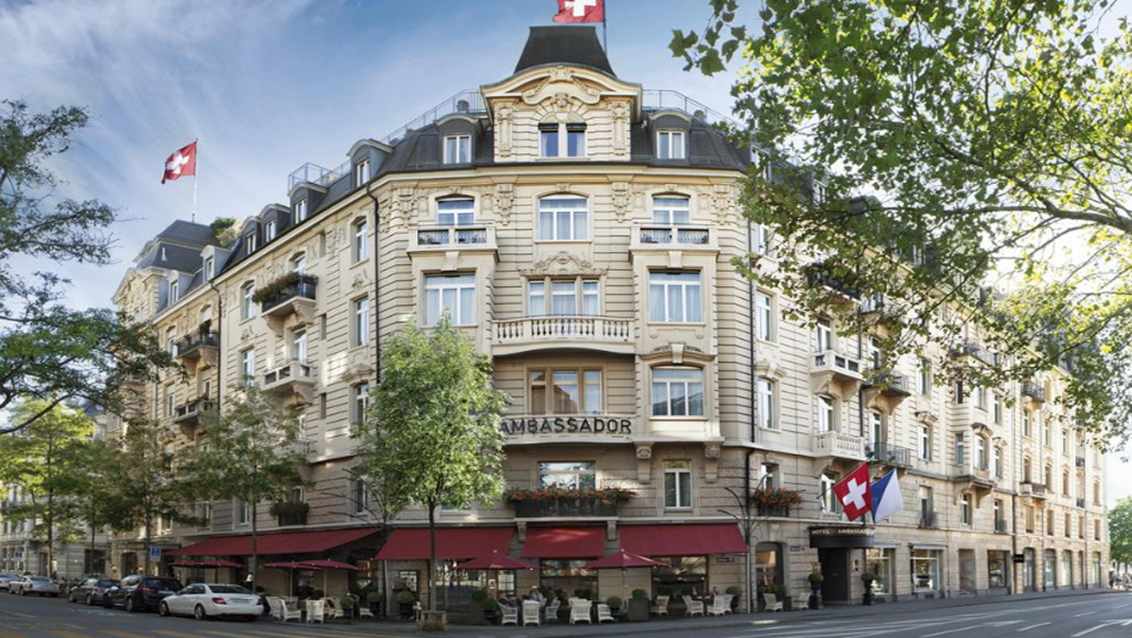Projekt Wagerenhof Point Cloud Processing – Scan to Archicad
Tasks: To capture and model the exterior and interior architectural and dimensional details of a historical architecture which has a variety of door and window openings, various levels of roofing.
Deliverables: included 716 point cloud files, 2D drawings exterior and interior; and a 3D model of the exterior and interior of the building, which included features such as all window and door trim, stone copings, cornices.
The client received also a series of 1279 photographs (and 35 fly cam pictures) stitched together and overlaid on top of the 3D model from each scan location.

